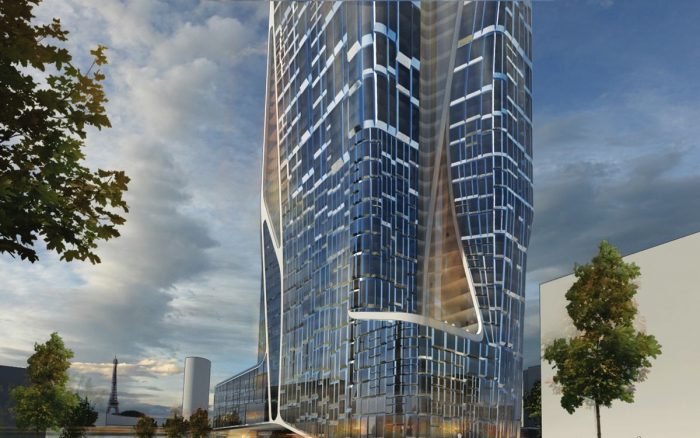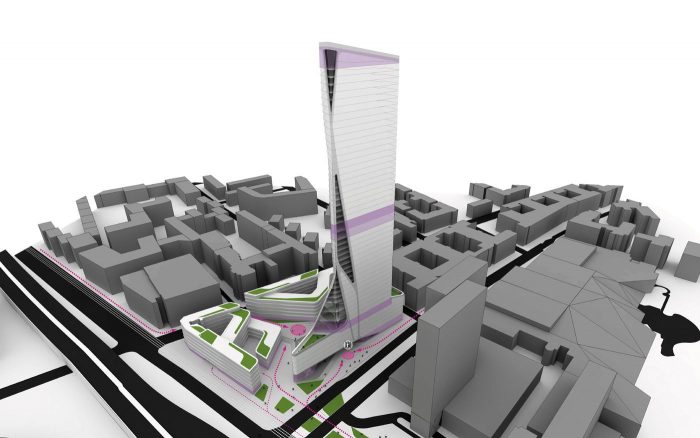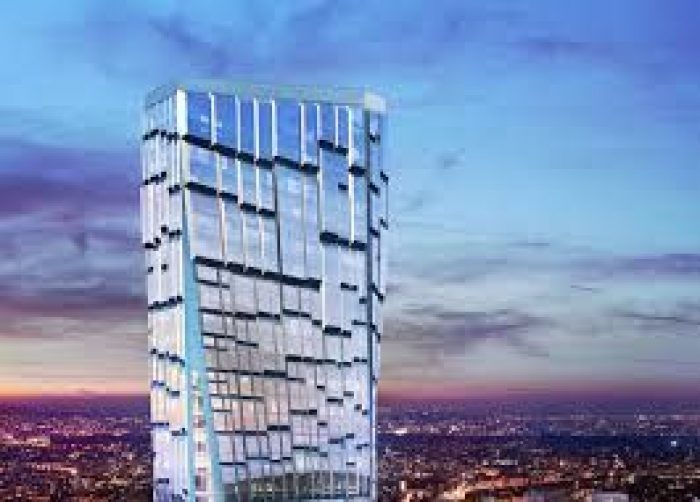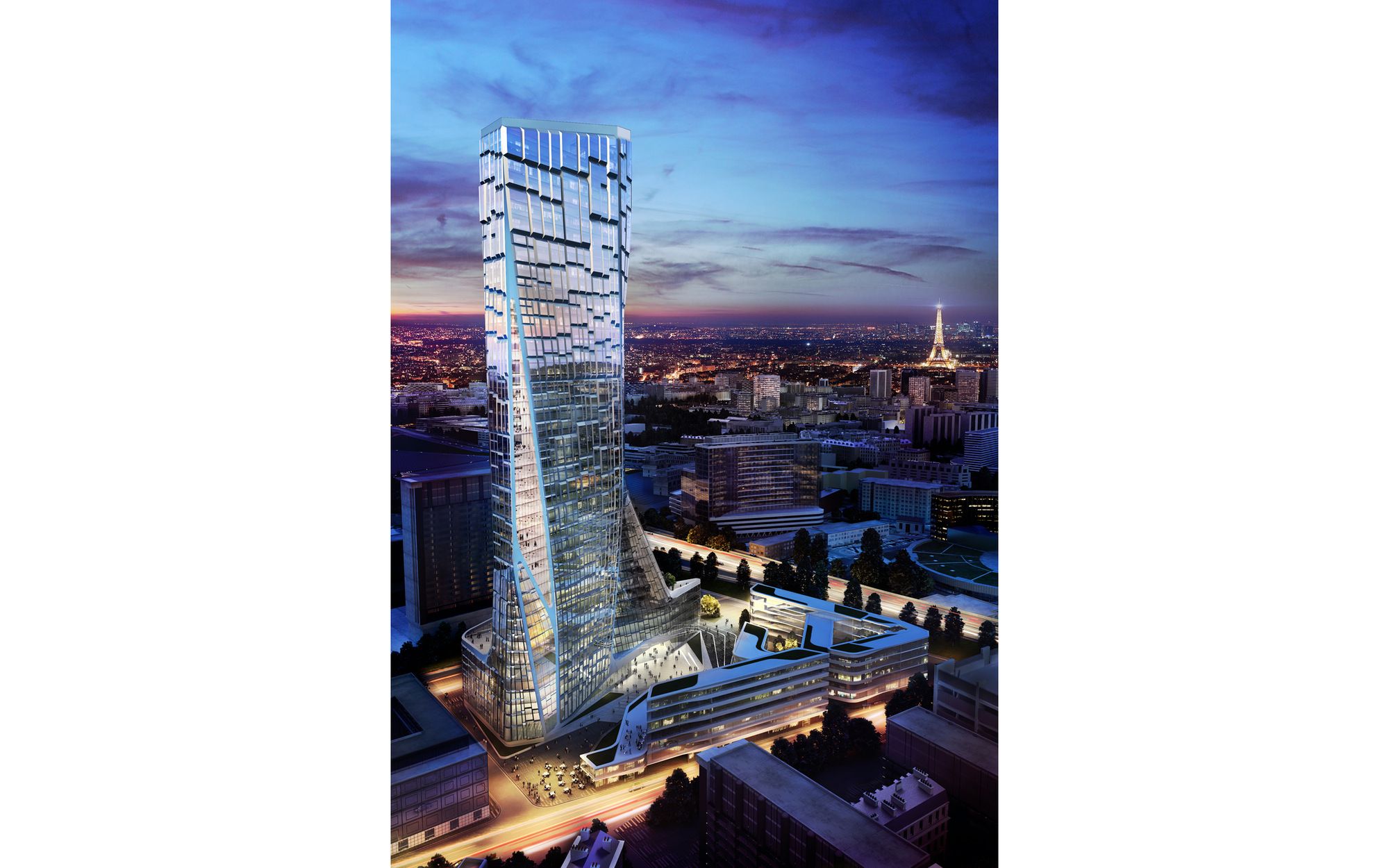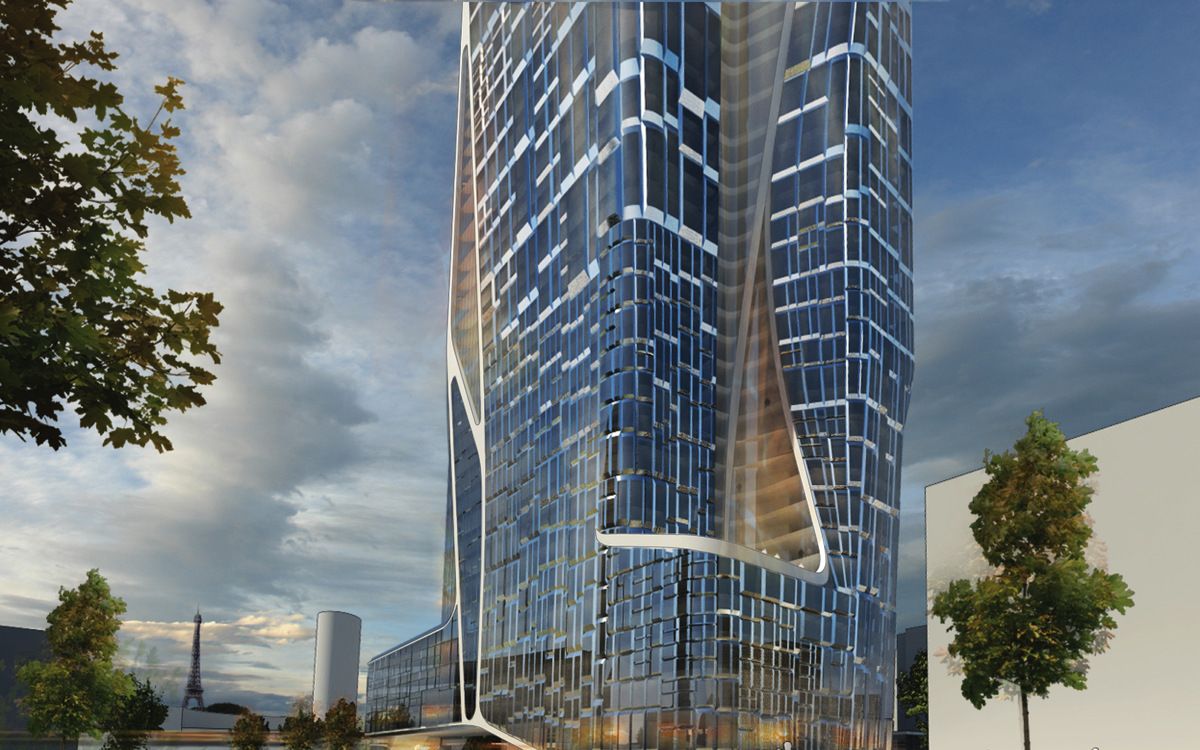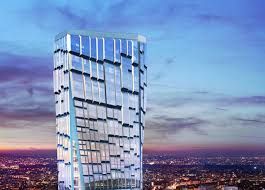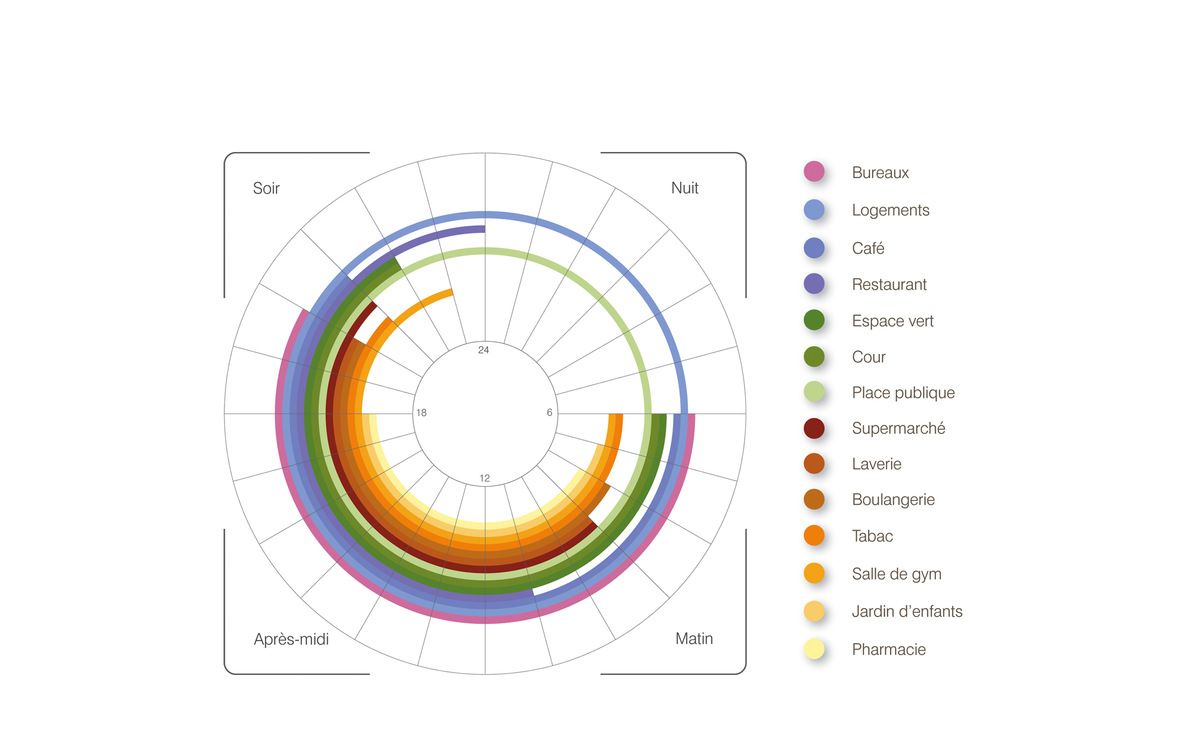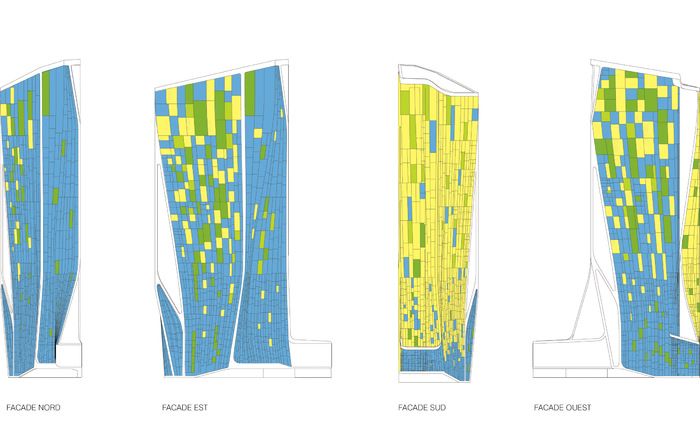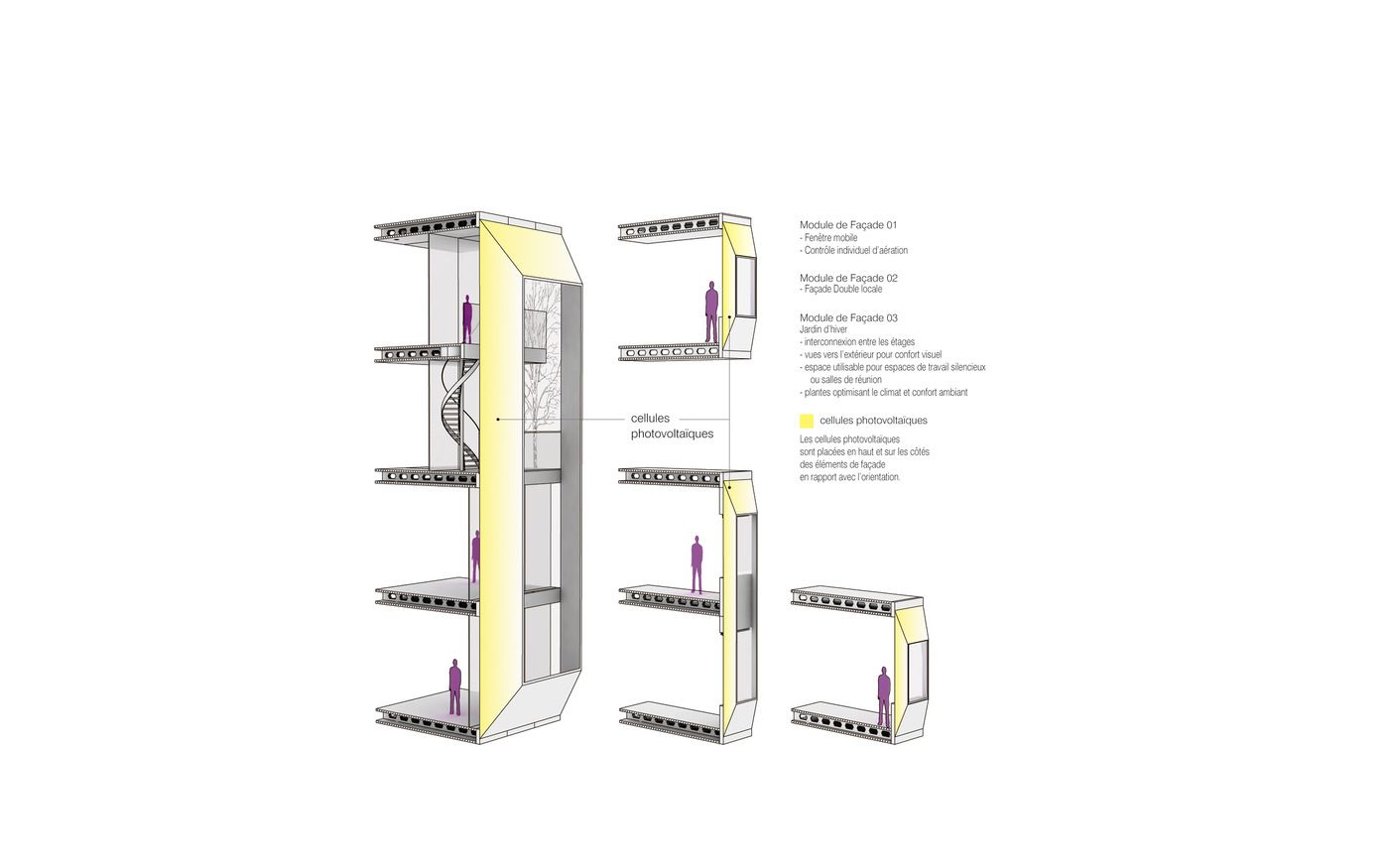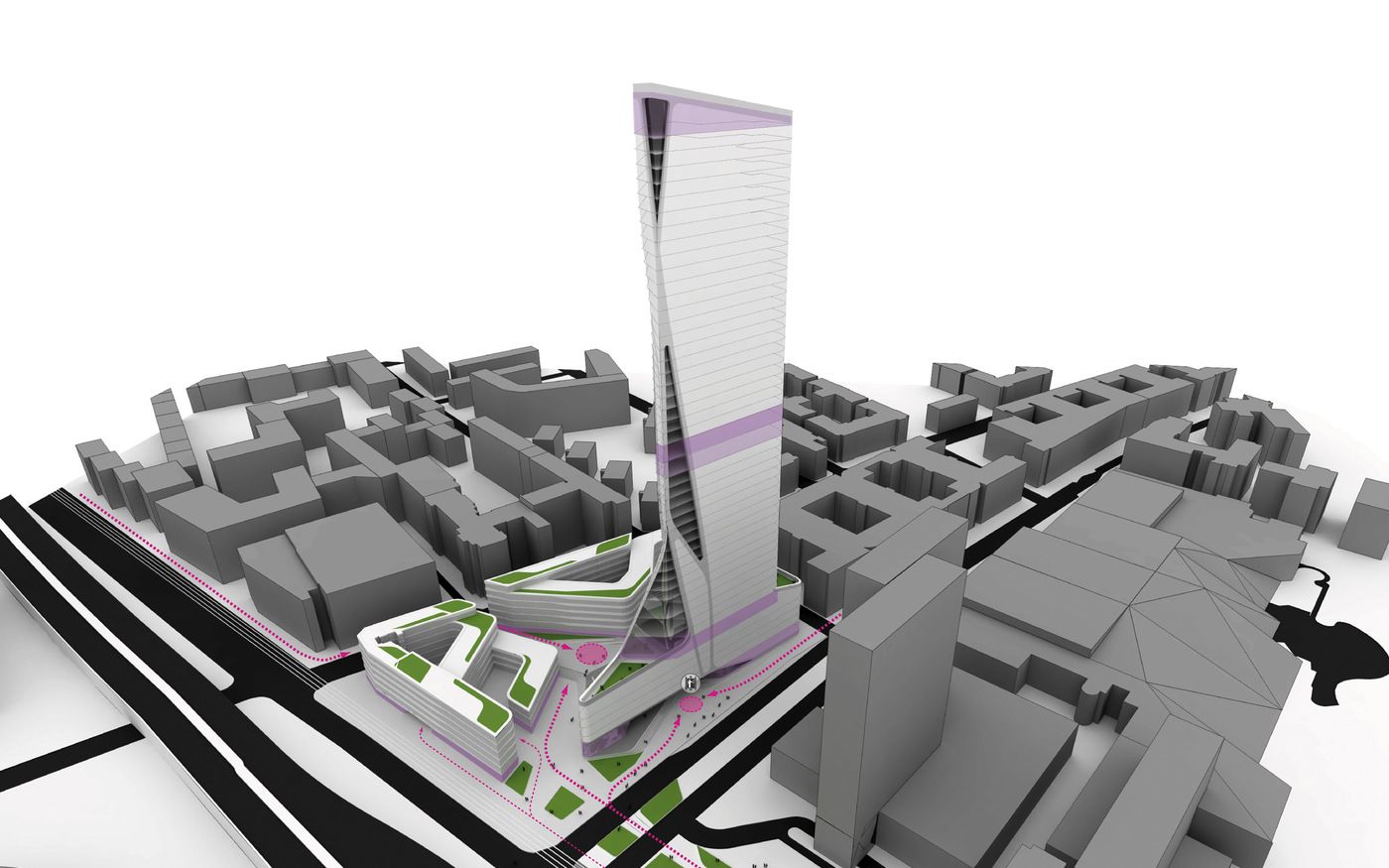UNStudio in cooperation with structural engineers Bollinger and Grohmann Sarl, Klaas De Rycke present the Tour Bioclimatique, an office tower in the triangle of streets Rue Guynemer, Louis Armand, Colonel Pierre Avia, Paris, France, 2011 with approximate building surface 97.999 m2 and height 94m.
The floor plans of the high rise perform to depict the most optimal placement on the site resulting in a streamlined plan that grants an optimal basic plan, transforming it into a smart organisation by utilising software driven form-finding processes which take into account optimal floor area in relation to compact core design, optimal facade length and daylight penetration for the offices.
Sustainability is considered to be a significant key-feature in the whole design process of the current “hochhaus”. Furthermore, the floor plan and vertical distribution are organised in such a way that a wide range of scenarios can be possibly accomplished. The sustainability is divided in three interconnected sections firstly as passive sustainability that thrives on building efficiency, flexibility and materiality, secondly as active sustainability that integrates utterly the design of advanced technological techniques enhancing social sustainability and empowering building efficiency & flexibility.
The façade performs as a fabric for the construction that includes all the basic parameters for a sustainable high-rise building. Last but not least the Tour Bioclimatique affects the comfort and wellbeing of individuals by including working environments with diverse qualities.
By Depy Charalampidou
courtesy of UNStudio
courtesy of UNStudio
courtesy of UNStudio
courtesy of UNStudio
courtesy of UNStudio
courtesy of UNStudio
courtesy of UNStudio-model


