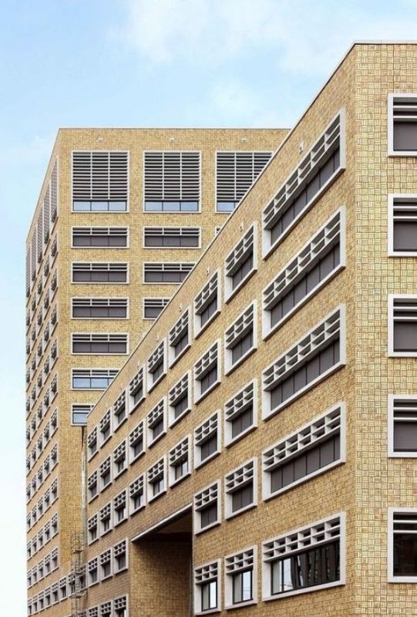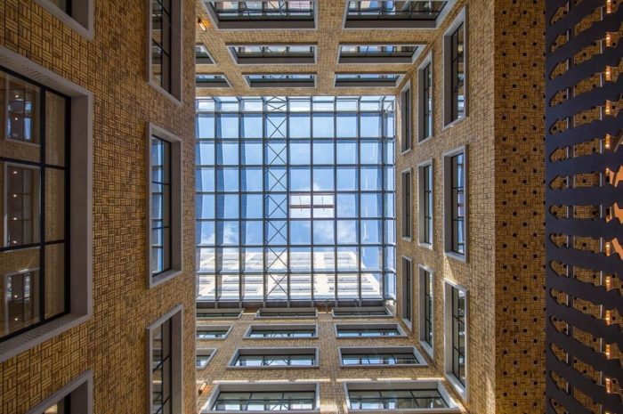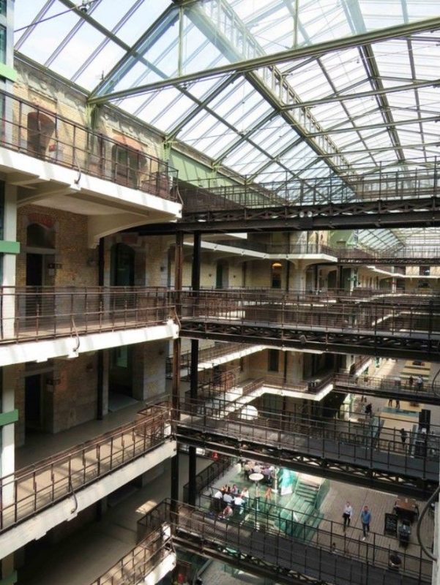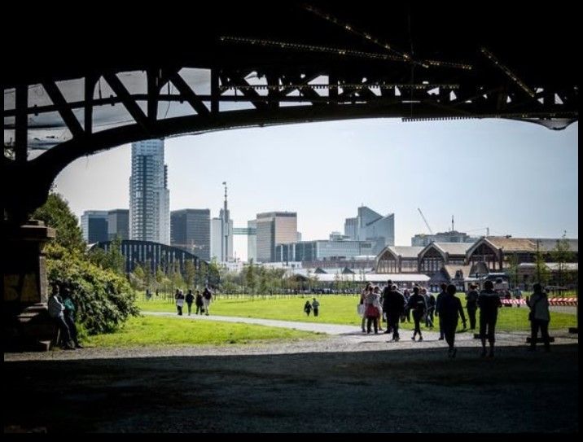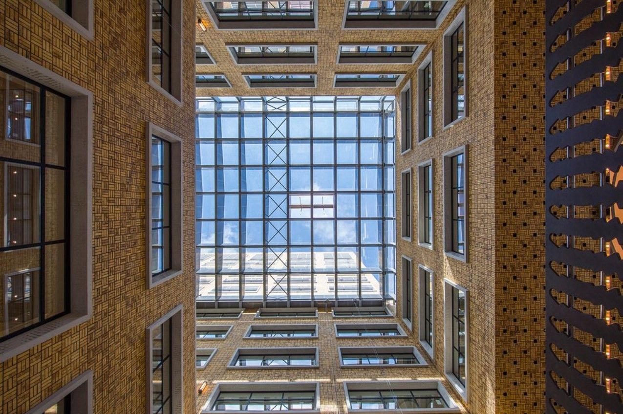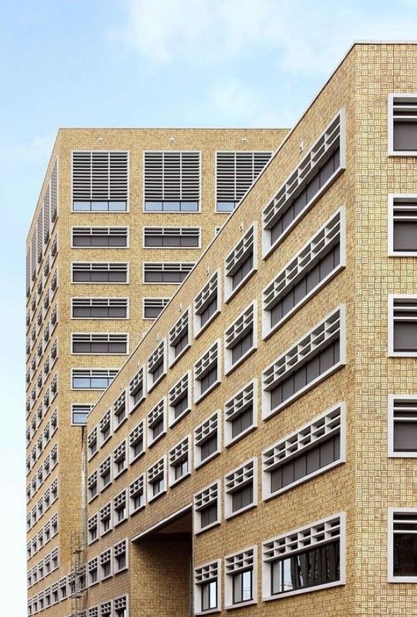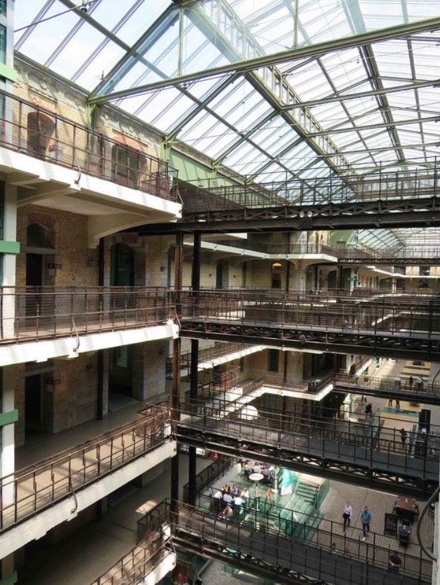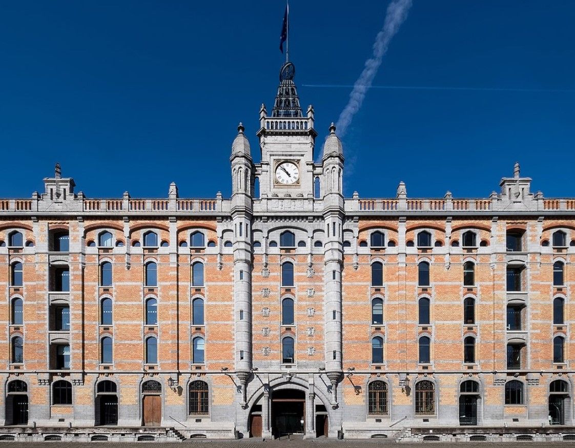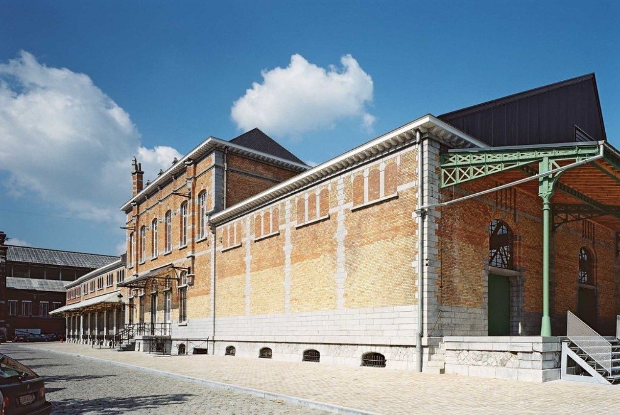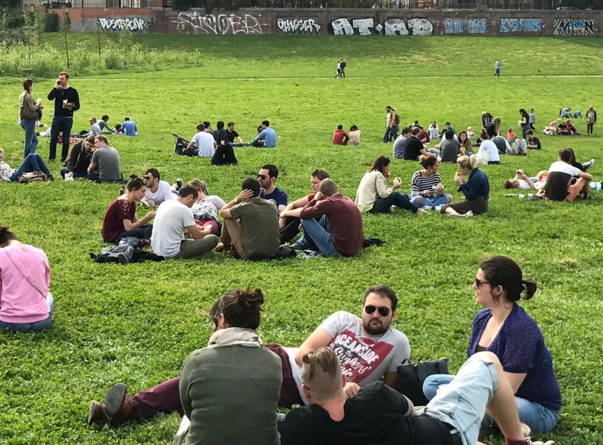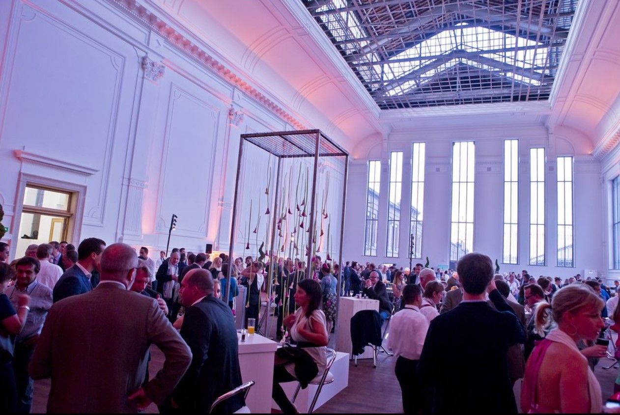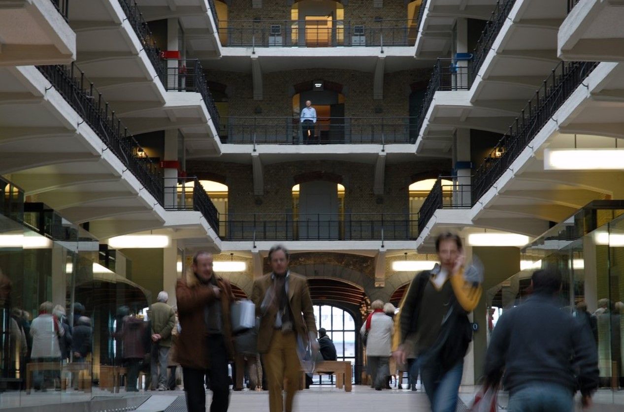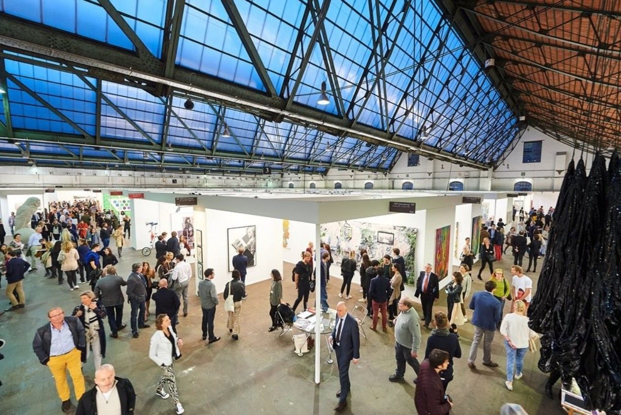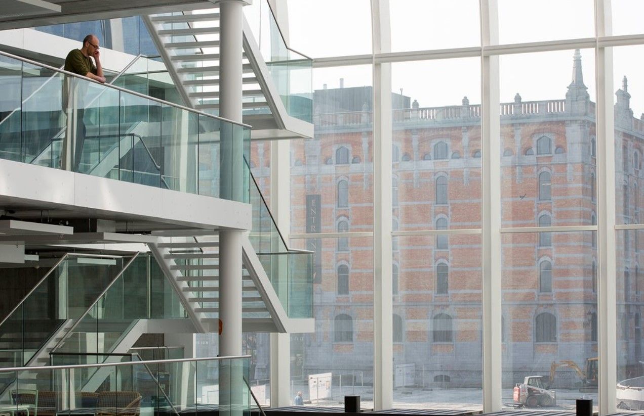Covering 40 hectares (c. 100 acres) of former wetlands, this industrial park is a worldwide symbol of industrialization’s golden age – its engineering, ironwork, stonework and natural light. It lost its utility with the progressive lifting of Europe’s custom borders, but the Tour & Taxis neighborhood is currently undergoing a major renewal, and is once again on the verge of becoming an important vehicle for the economic and cultural development of Brussels, bringing in a sense of well-being and community.
The warehouses and sheds have been repurposed with corporate sustainability and the knowledge economy in mind, and a dedication to energy saving and the reuse of renewable energies.
The ultimate goal is to create a genuine mixed-use eco-neighborhood where it is pleasant to be, work, live and play; an eco-neighborhood along the Brussels canal, articulated around three axes: revitalization of the built heritage, sustainable communities, and water. This redevelopment is combined with the creation of a bridge for public, non-motorized and shared transportation that will link the Rue Picard on the south side of the site to the Gare du Nord train station.
The project presented herein focuses on the “metamorphosis” of the Gare Maritime (Marine Terminal) into 50,000 square meters (c. 538,000 square feet) of mixed-use space composed of professional activities (offices, workshops, etc.), retail activites (markets, showrooms, shops, fablabs, etc.) and public amenities. Across from the pediment of the Gare Maritime, the project also includes the eco-design of three residential “vertical forests” totalling 85,000 square meters (c. 915,000 square feet), as well as the creation of a large pond bordered by a natural and biological pool which links the Tour & Taxis park to the Brussels canal.
The Gare Maritime is uniquely large and majestic, and is divided into five parallel iron, cast iron and glass “vessels”. These days, it sits empty and is one of the largest terminals in Europe, with a floor area of 40,000 square meters (c. 430,000 square feet) .
“Our concept proposes to bring the new public park and the canal inside the Gare Maritime along the 280-meter (c. 920-foot) length of its naves, creating a genuine BIOCAMPUS (eco-campus) where it feels good to work and relax.”
The two median naves are thus “innervated” with vegetation and water. These interior gardens – tropical to the east and continental to the west – climb along the façades of the various functional spaces, forming cascades of exotic and endemic plants.
The various styles of contemporary architecture resolutely assert their time. Biomimetics inform their shape and structure, as well as the biosourced materials used according to flexible and modular construction principles. Contrasting with the wrought iron of the five naves facing it, the BIOCAMPUS is built in solid wood and cross-laminated timber (CLT) to reduce the intrinsic carbon footprint of the construction, while bringing warmth and comfort to the microclimatic interior landscape. The rule for all these architectural entities is to be completely detached from the existing structure and façades, highlighting them while ensuring the reversibility of the project.
The concept of the “Vertical Forests” is to build “Sky Villas” surrounded by vertical gardens, i.e. individual homes with private food gardens and community orchards high in the Brussels sky, thus combining the advantages of both rural and urban living. This vertical village concept addresses the increasingly obsolete geographical segregation between one’s private life in the countryside and professional life in the city. It challenges the car-centric culture of the 20th century, and reinstates the notion of a pedestrian city focused on ecomobility. Less time wasted in one’s car means more time for oneself.
The project takes advantage of the trapezoid-shaped area bounding the construction zone. Large rooftops with elegant curves outline fruit and vegetable corbel balconies, with unparalleled views of the Brussels historic core and the Koekelberg basilica. Tilted south, these rooftops are covered with solar panels (12,500 square meters or c. 135,000 square feet) that provide some of the housing units’ energy needs.
Project Info
Architects: Vincent Callebaut Architectures
Location: Brussels, Belgium
Client: extensa, T&T project S.A.
Program: 85,000 sqm housing (zone B) + 50 000 sqm office + retail + leisure (gare maritime)
Surface Area: 135,000 sqm
Type: Mixed Use, Office, Retail, Residential
Designed by Vincent Callebaut Architectures
Designed by Vincent Callebaut Architectures
Designed by Vincent Callebaut Architectures
Designed by Vincent Callebaut Architectures
Designed by Vincent Callebaut Architectures
Designed by Vincent Callebaut Architectures
Designed by Vincent Callebaut Architectures
Designed by Vincent Callebaut Architectures
Designed by Vincent Callebaut Architectures
Designed by Vincent Callebaut Architectures
Designed by Vincent Callebaut Architectures


