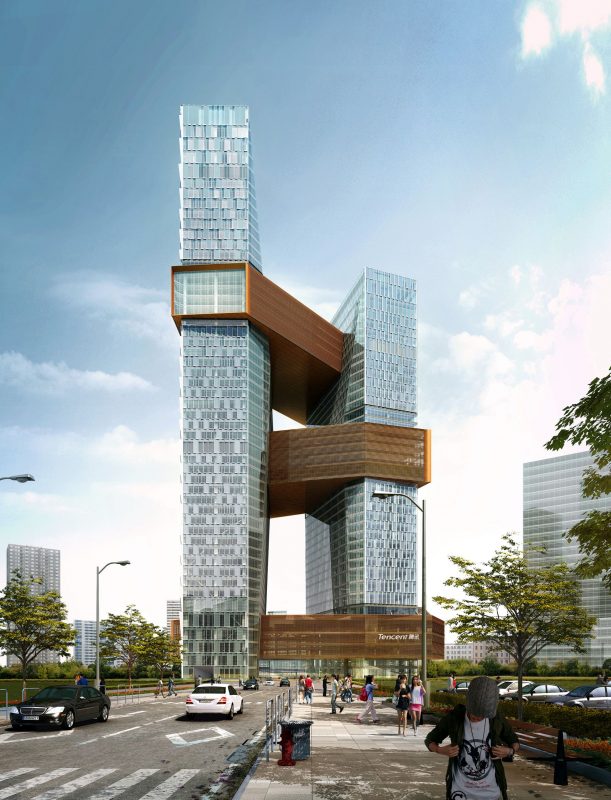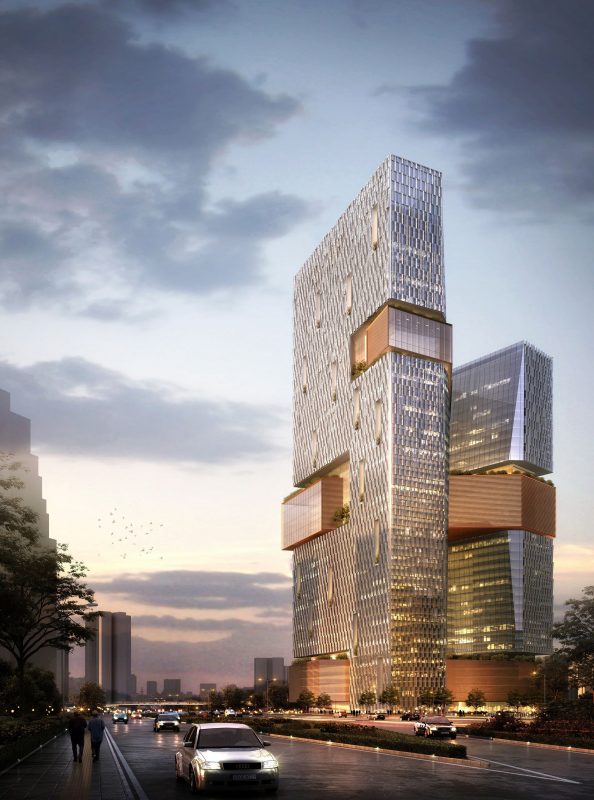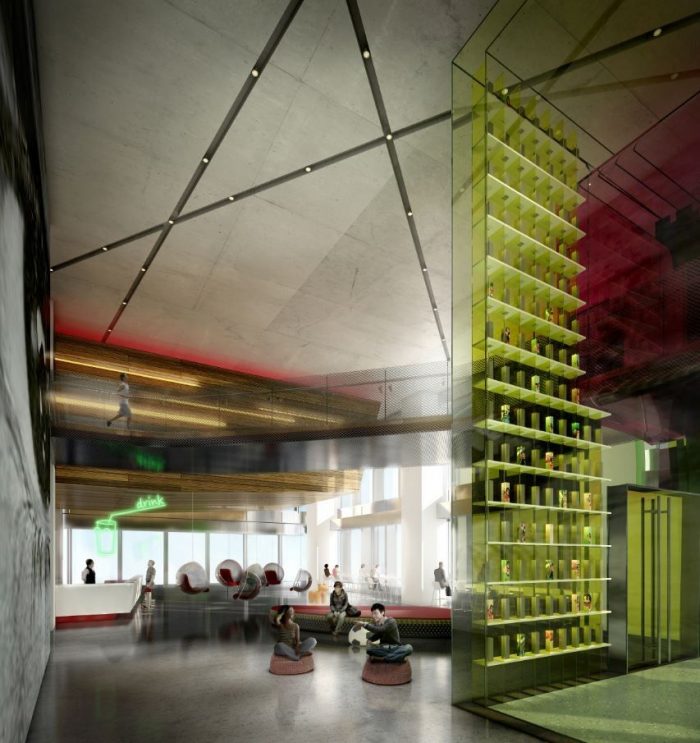Towering Shenzhen Campus for AOL
NBBJ, has unveiled its corporate tower design for Chinese internet giant Tencent. Slated for completion in 2016, the 55 storey campus will add 2.6 million square feet of space for an additional 12000 employees. This adds to NBBJ’s already illustrious list of projects with others like Google, Amazon and Samsung. The intent at a glance here is to bring focus on the physical manifestation of the inter connectivity of internet through horizontal streetscapes called links.
The project integrates the liveliness of a suburban campus complex to the efficiency of a tower built around a quad. A network of three links is created between two towers of heights from 192- to 250 m, each with its separate function.
Cultural Link: This is at the base, creating connection with the people. It holds a public gallery called, Tencent Expo, an auditorium and a lobby which opens up Nanshan district from the other parts of the city.
Health Link: this is at the middle or the heart of the skyscraper, provides amenities like a gym, games room for holistic wellness.
Supported by a network of express elevators to connect the three after which local elevators need to be taken to reach destination thus streamlining the people. This forces personal interaction normally restricted to their floors to these links, against a backdrop of elevated streets with cafes and plazas.
Adding to the above while most towers with rectangular bases are least adept for wind pressure, careful orientation has turned it into an asset to aid natural ventilation and reduce direct sun. A modular shading system in the curtain wall is also in place and the combined reduction in carbon emissions is of 40% over a typical office building.
Shenzhen is an extremely strategically placed city due its intercity Express Rail Link between Hong Kong and Guangzhou and with prices reaching a record high, this proposal has the capacity to create a highly contextual and condensed style for future office layouts.
By:Akansha Gupta
Project Info:
Architects:NBBJ
Design Collaboration: CCDI
Area: 270000.0 sqm
Year: 2016
Photographs: NBBJ




