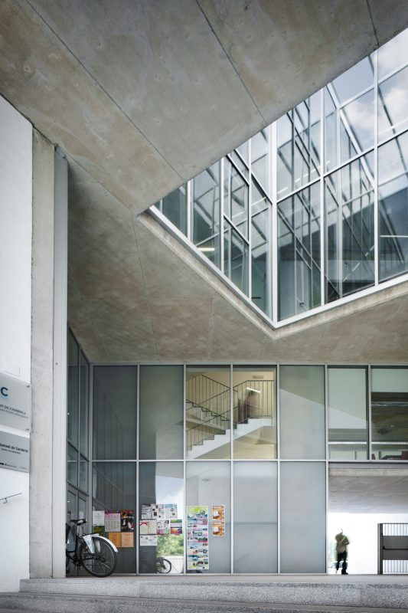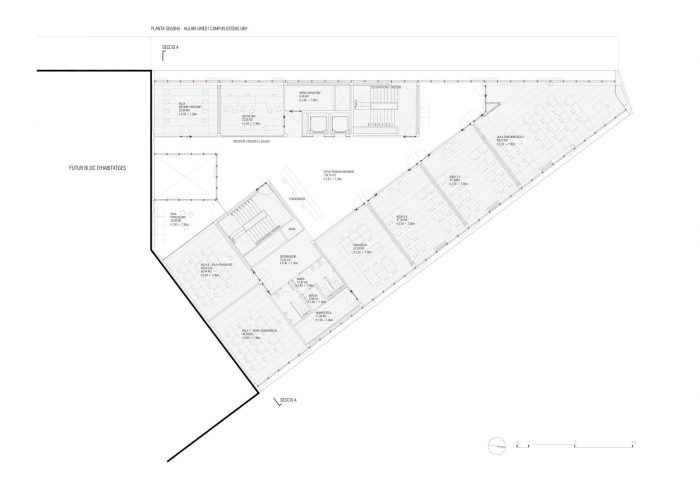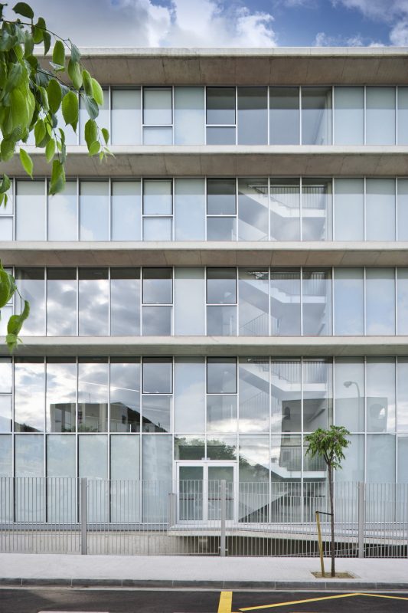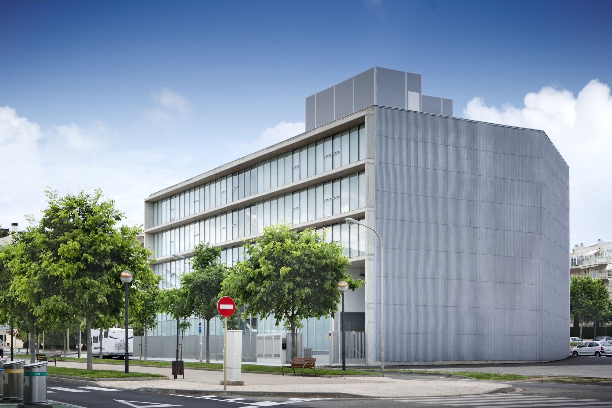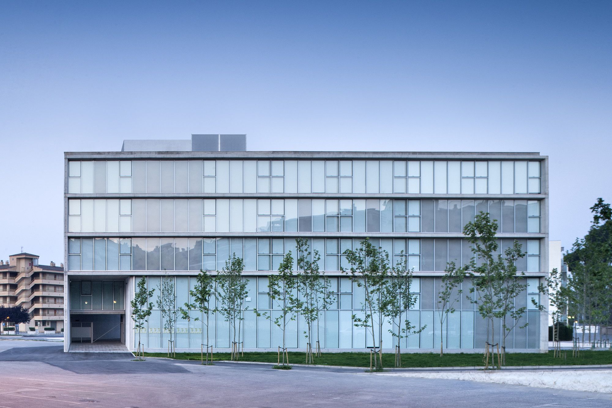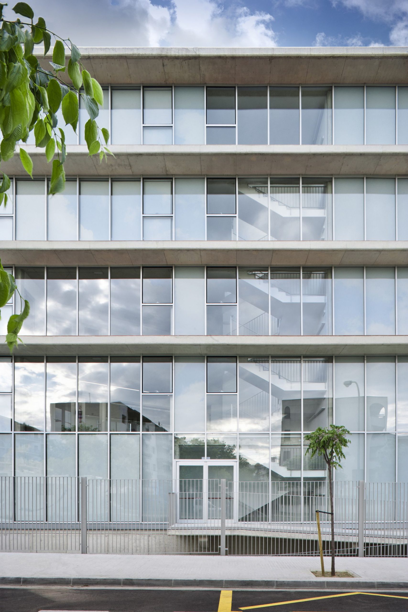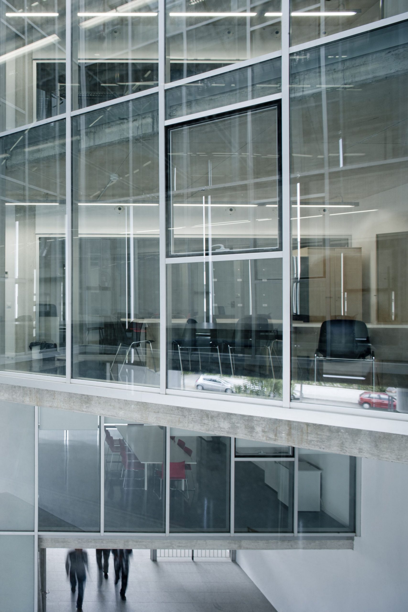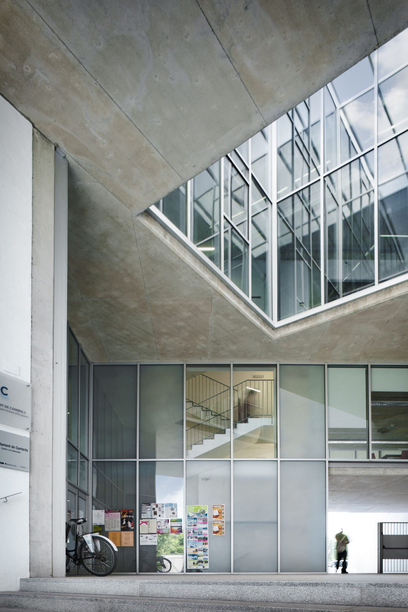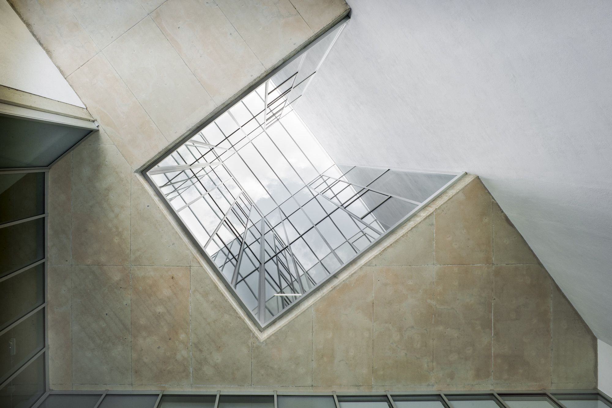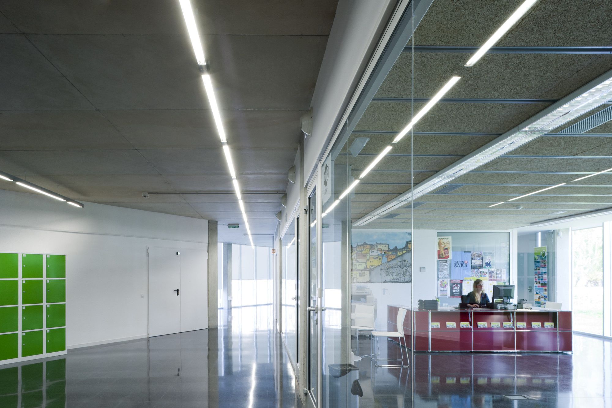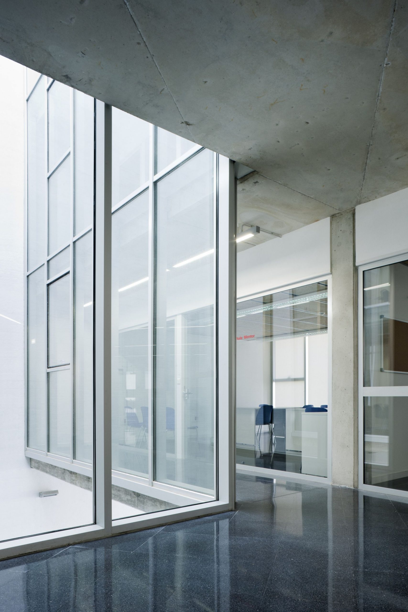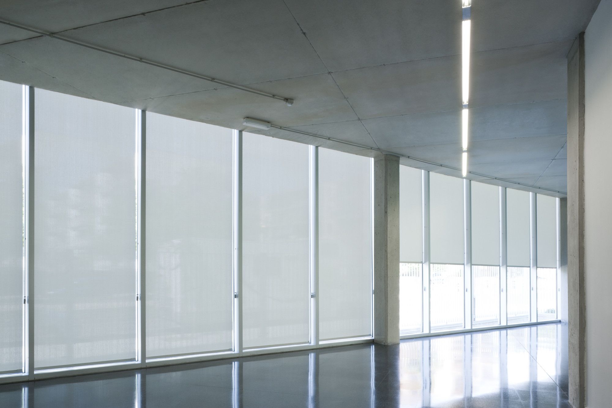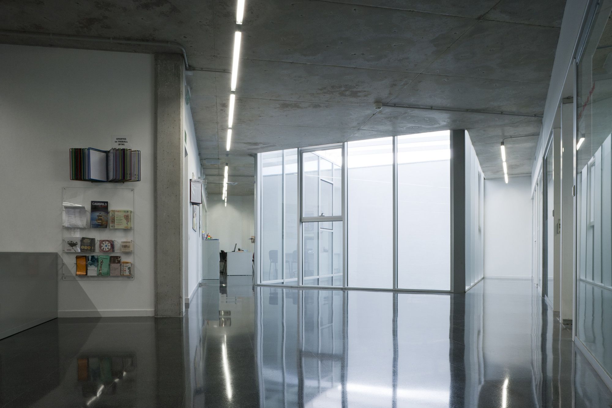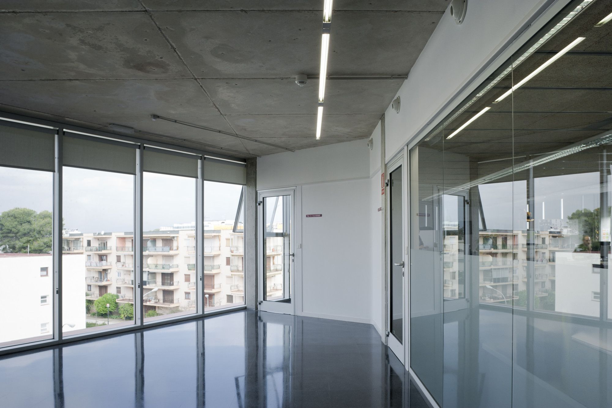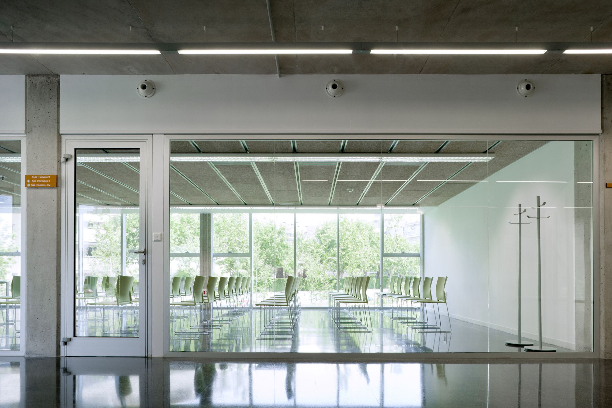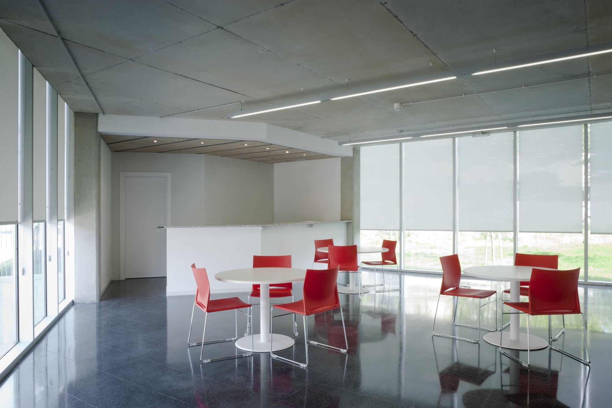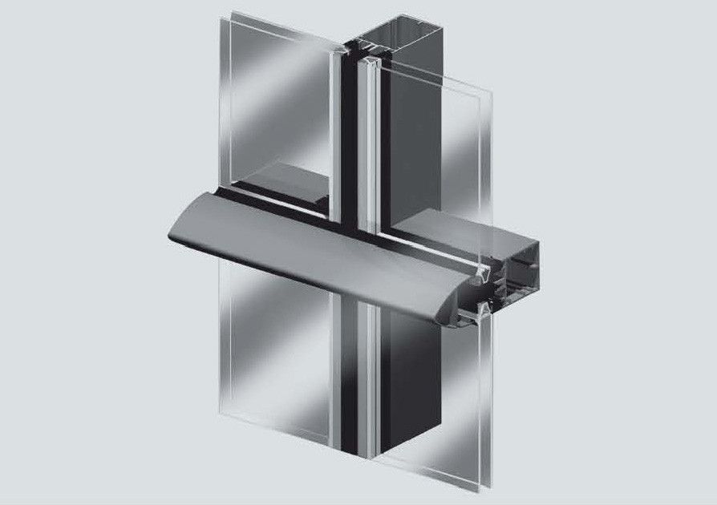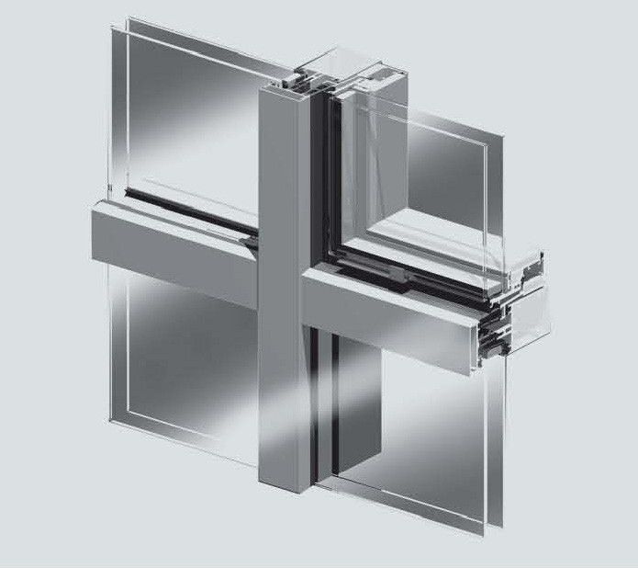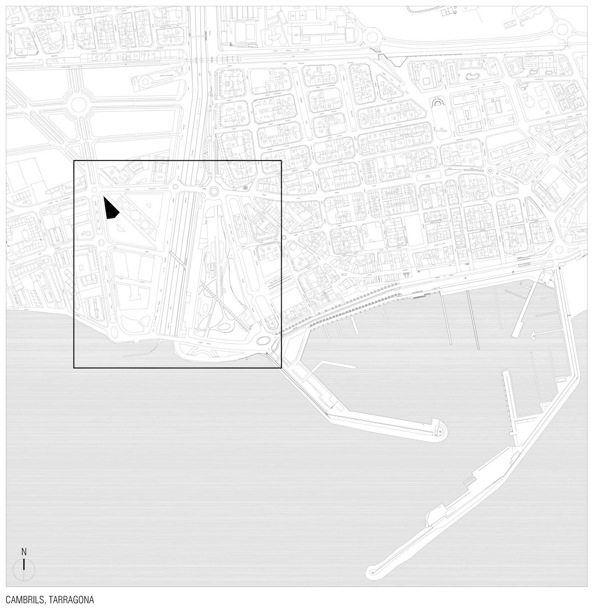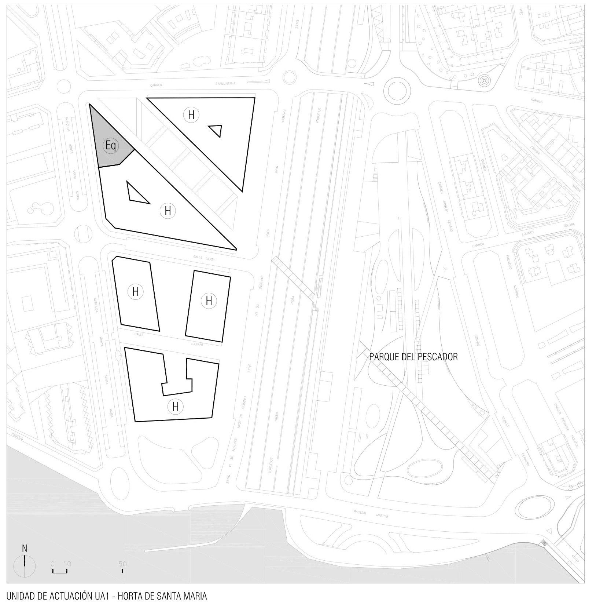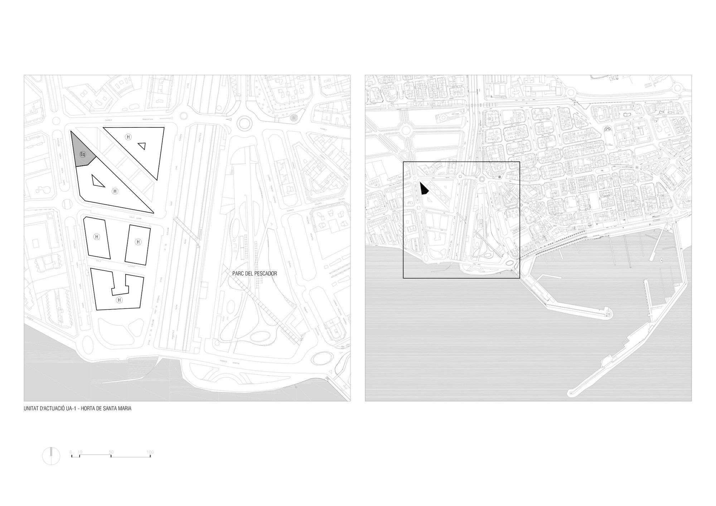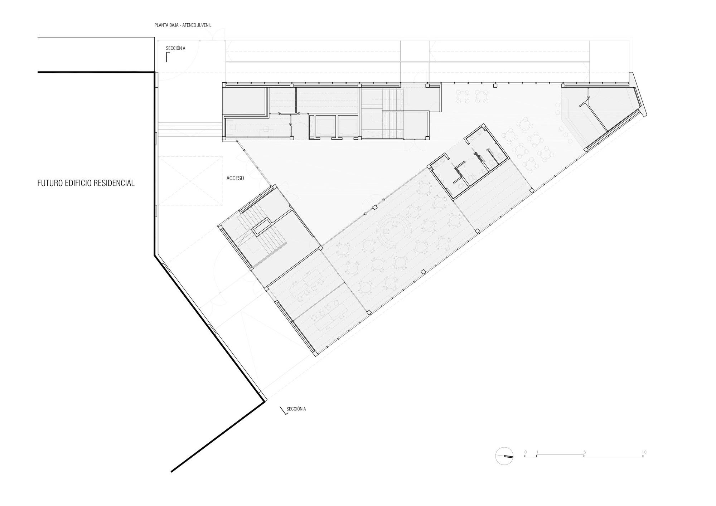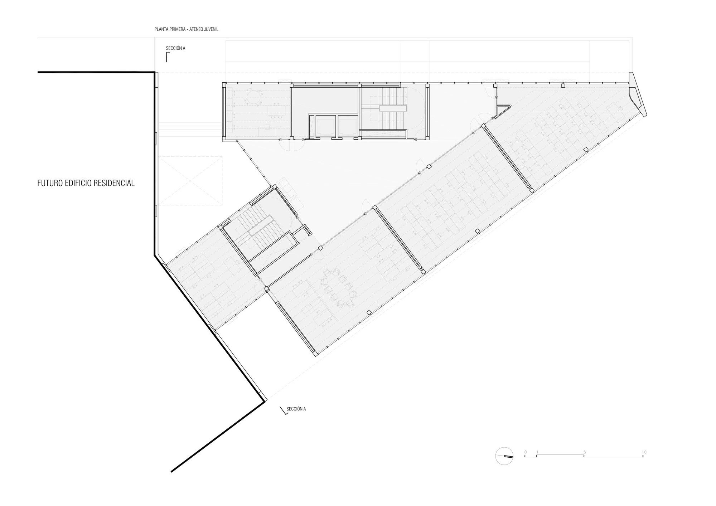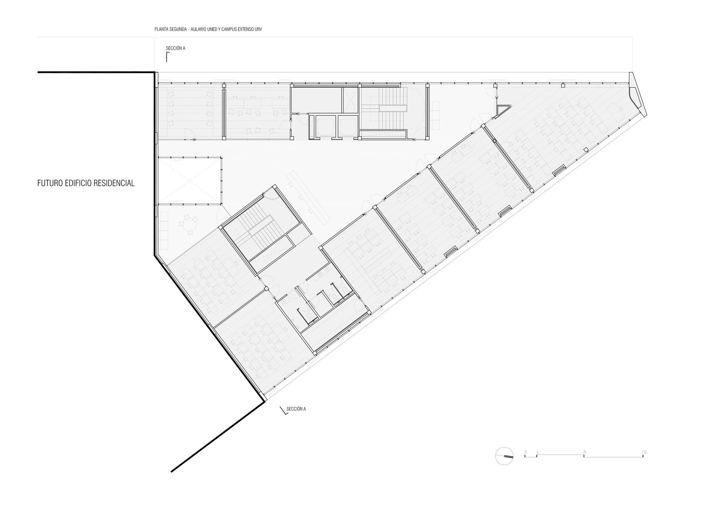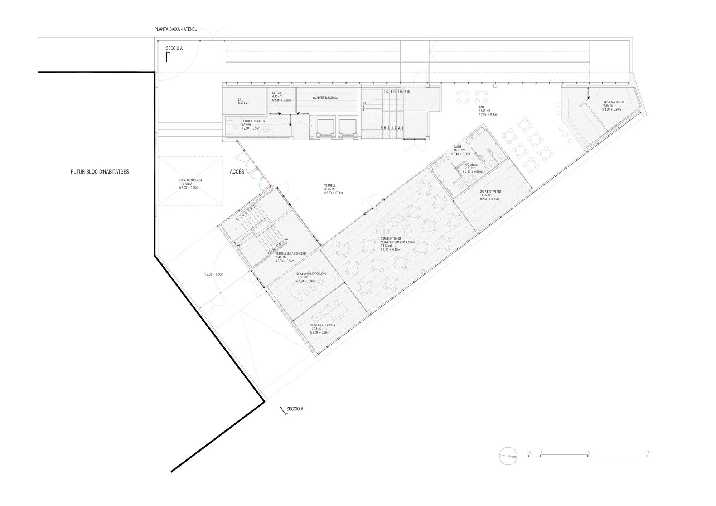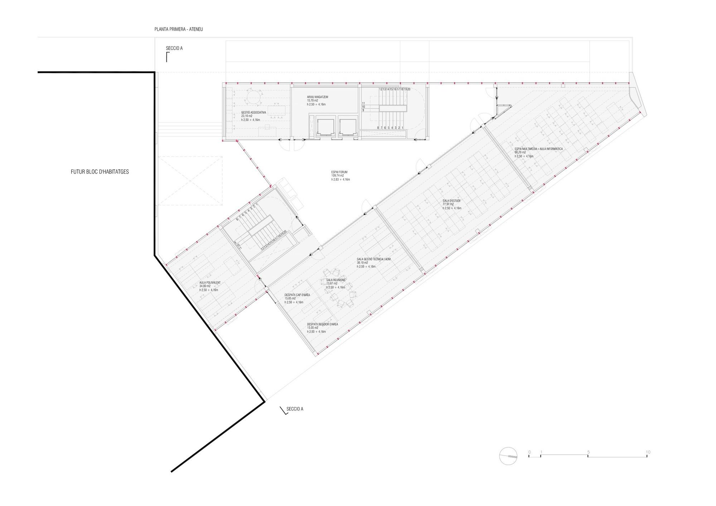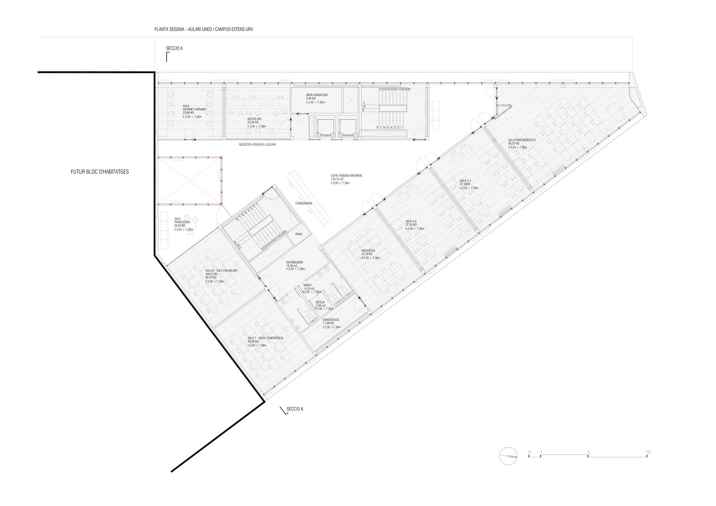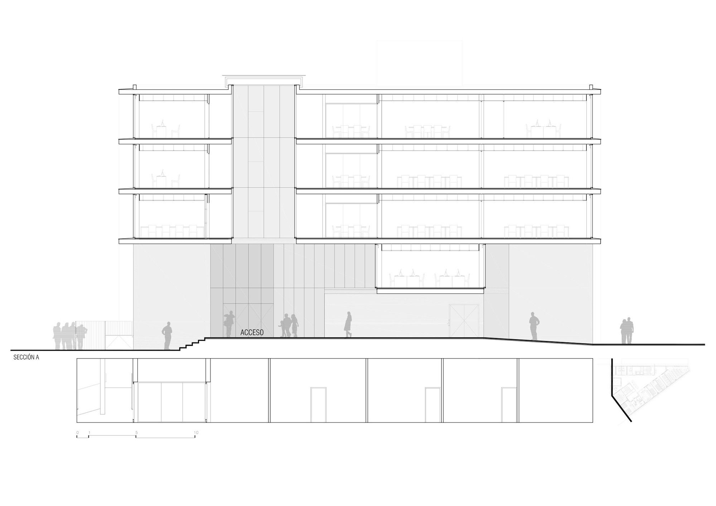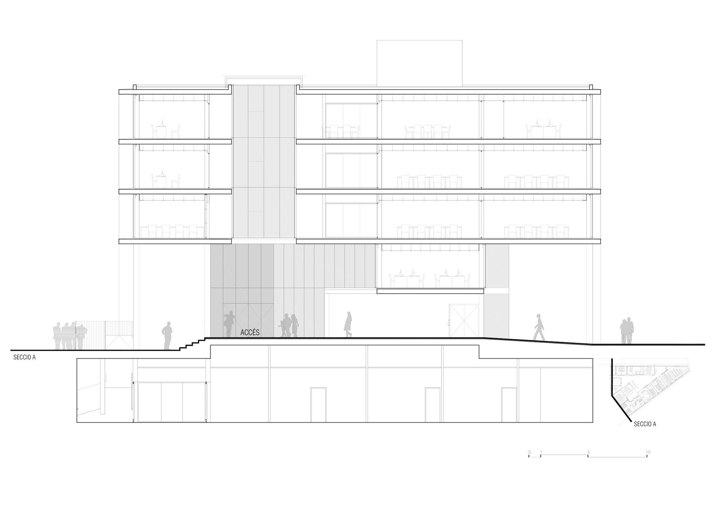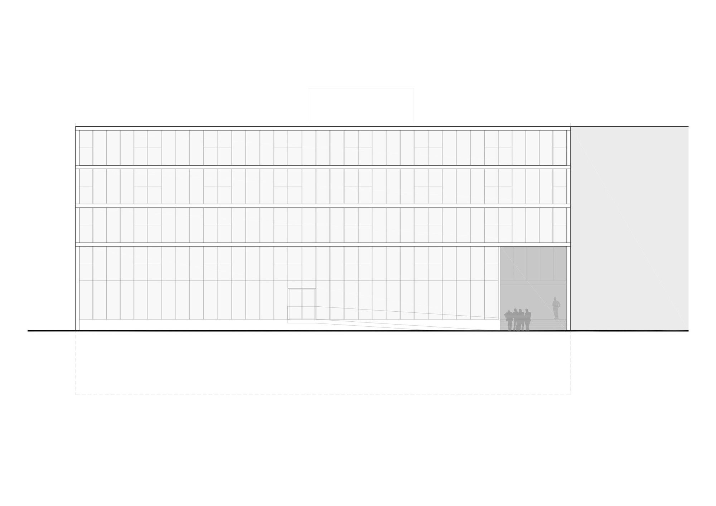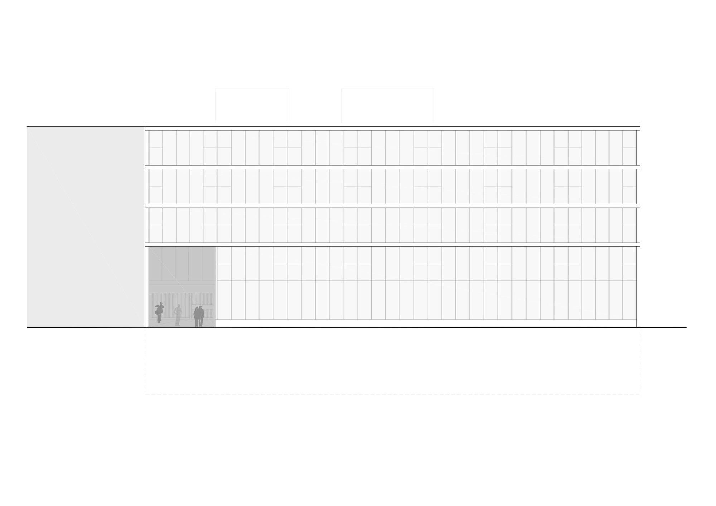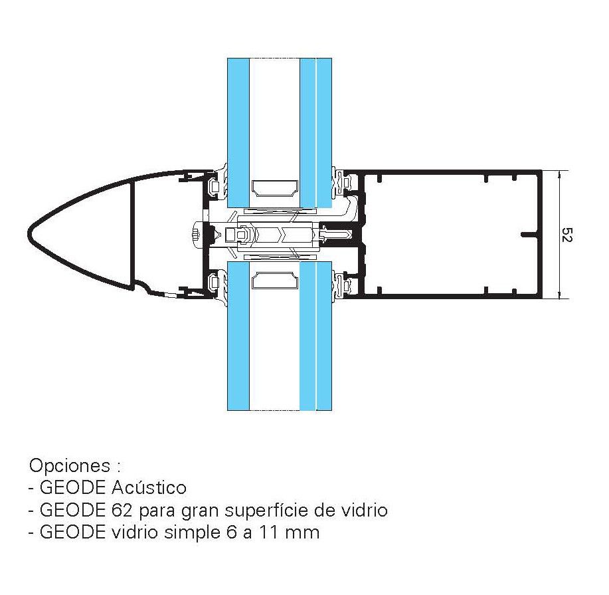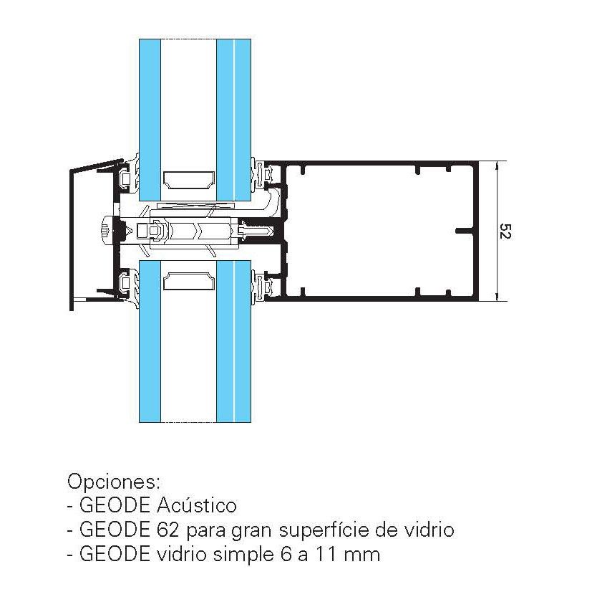The new Training Center in Cambrils (Tarragona), designed by architect Victor Pujol, stands in a residential setting, dominated by buildings for collective housing. The plot forms a triangular area of 725 m2 with two facades of 40 meters and a party wall on the shortest side, where an adjacent residential building will be located in the future. For facades, the Technal GEODE system in its Traditional Grid version has been chosen, thus providing the building simplicity and clarity in composition. The project responds two programs established by the Education and Active Employment Policies Area and Youth Area of the council of Cambrils, through a municipal facility with six floors arranged as follows:
On the basement, ground and first floors is the Youth Area while on the second, third and fourth floors is the Training Center. Access from the ground floor is via Soleal doors, the optimal solution for areas with constant flow of people and noted for its high thermal and acoustic performance, as required in buildings of this type. This access is through a passage that goes through the building next to the party wall, while communicating the two avenues facing the building. This passage provides independent access to different programs and the concert hall located in the basement; thus generating a path in which a series of outdoor spaces are covered at different heights. The passage becomes in turn a meeting space for users of the center. At the point where the passage becomes wider is the access to the center, under a courtyard with a view of all the stories in the building, which also gives light to the entrance area and the dark side of the plan. Concrete, plaster painted white, aluminum and glass are the materials used to achieve a neutral background. The material and the rhythm of the facade extends and is present in the interior spaces of the building constituting a sign identifying it.
Project Info:
Architects: Víctor Pujol Hugas
Location: Tarragona, Spain
Area: 725 m2
Project Year: 2013
Photographs: Mikel Muruzábal
© Mikel Muruzábal
© Mikel Muruzábal
© Mikel Muruzábal
© Mikel Muruzábal
© Mikel Muruzábal
© Mikel Muruzábal
© Mikel Muruzábal
© Mikel Muruzábal
© Mikel Muruzábal
© Mikel Muruzábal
© Mikel Muruzábal
© Mikel Muruzábal
© Mikel Muruzábal
© Mikel Muruzábal
© Mikel Muruzábal
Site Plan
Site Plan
Site Plan
Ground Floor
First Floor
Plan
Ground Floor
First Floor
Plan
Section
Section
Elevation
Elevation
Section
Section


