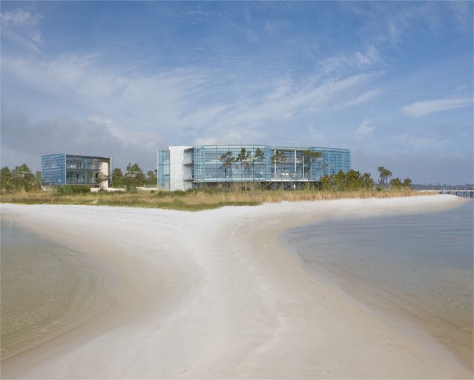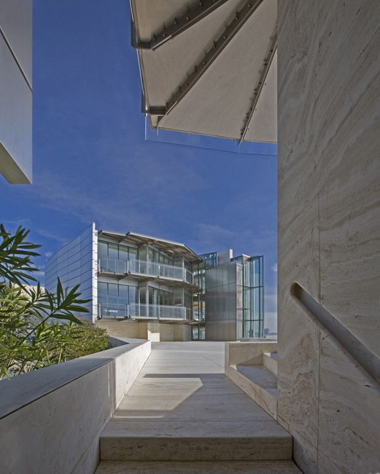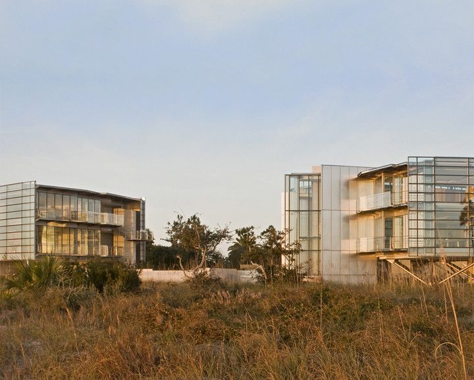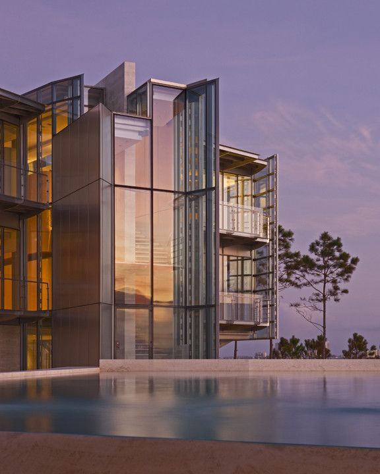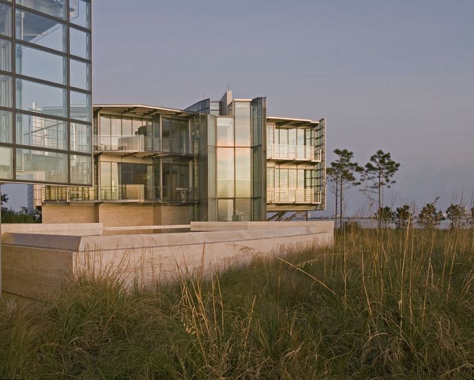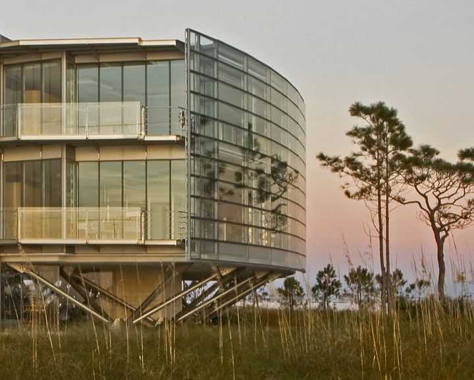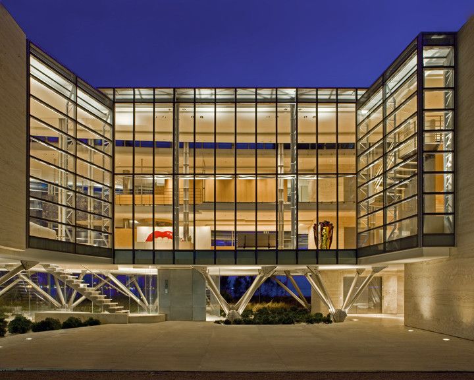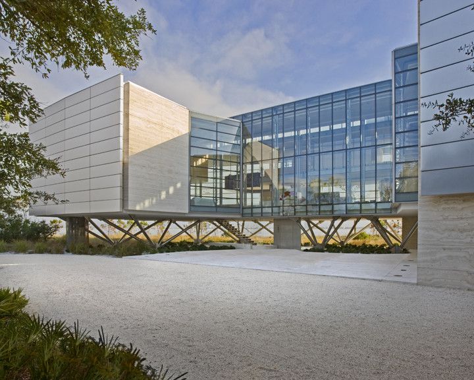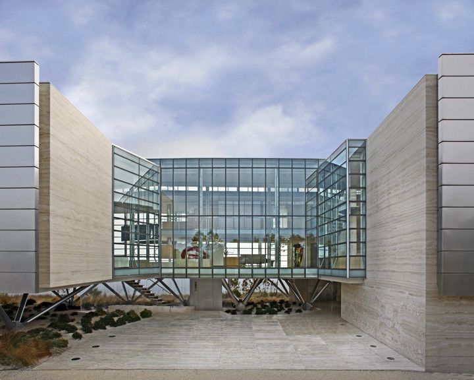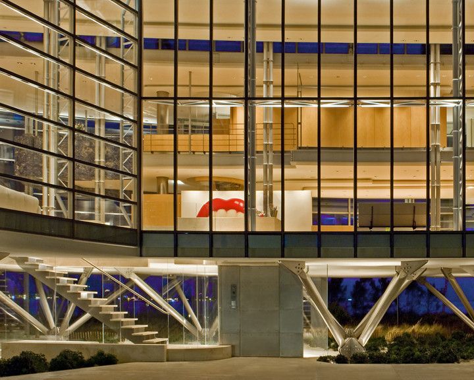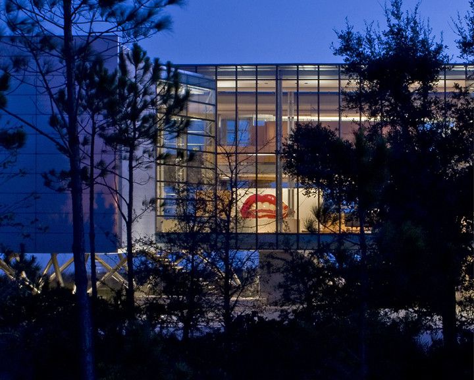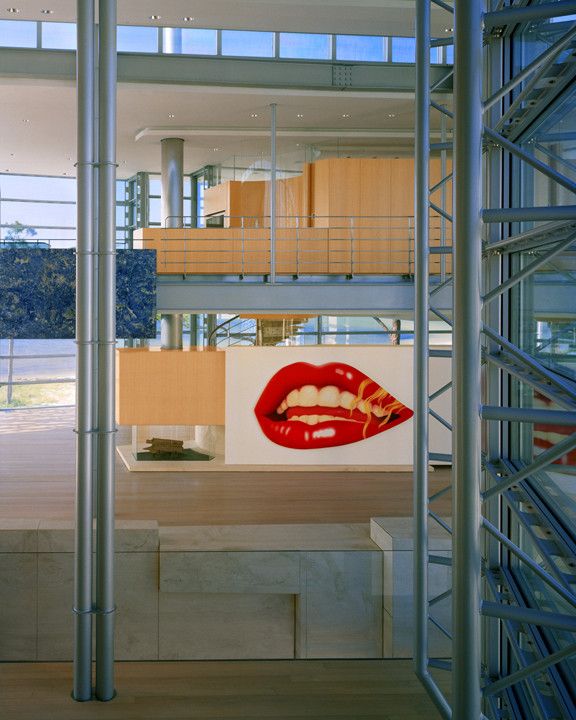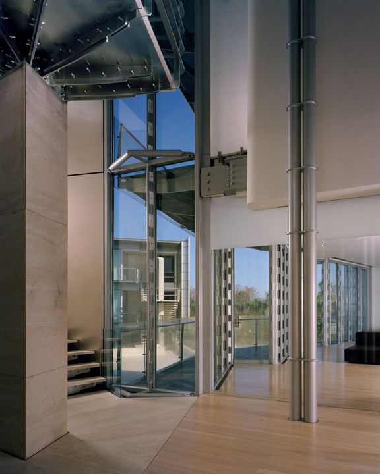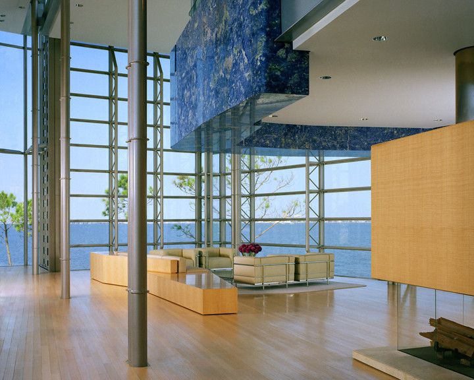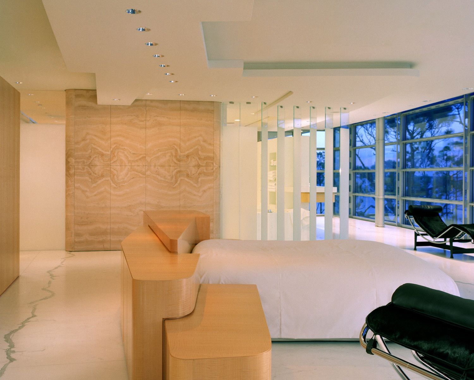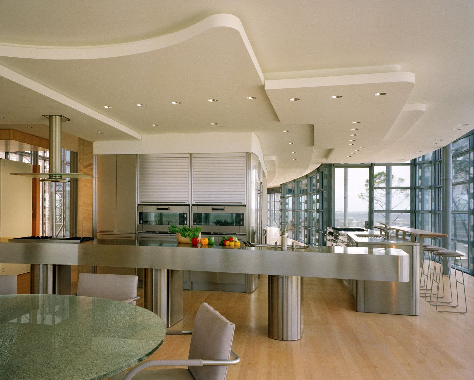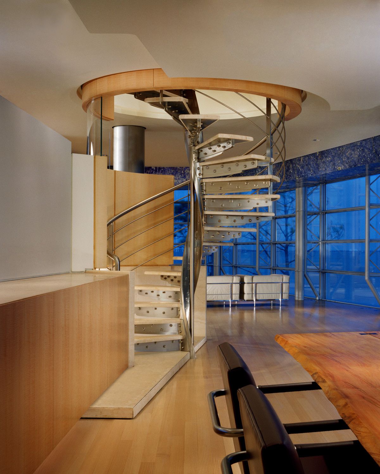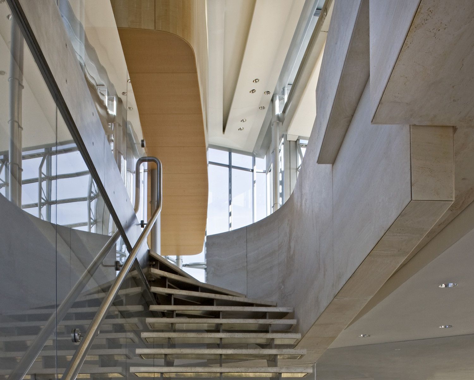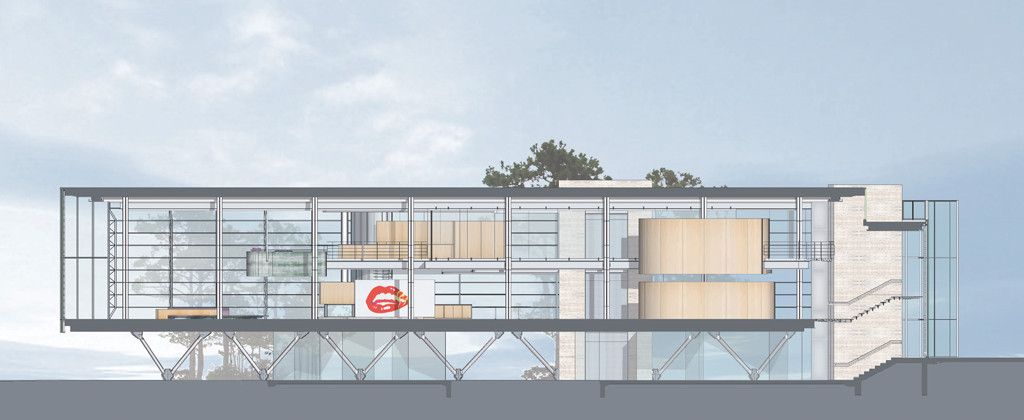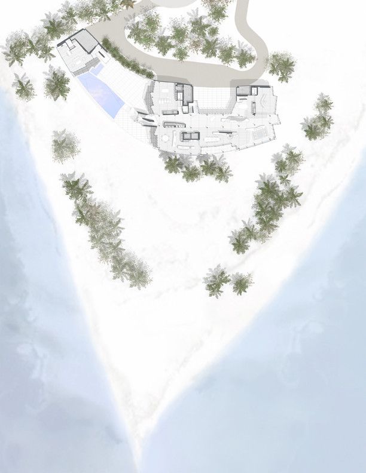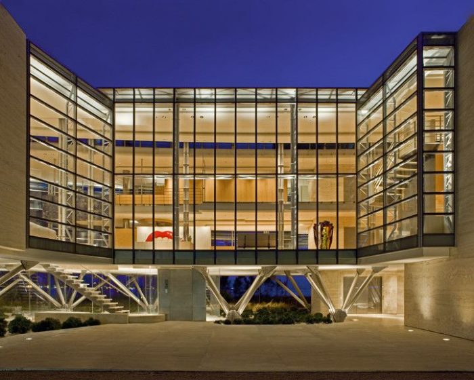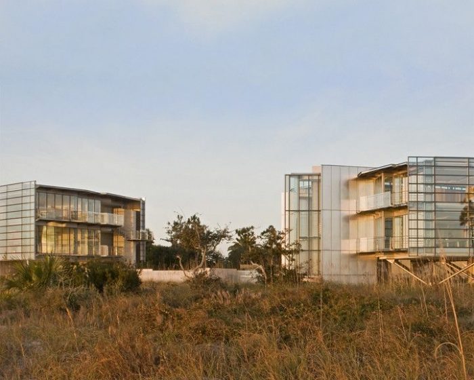Designed for an art collector and his family on coastal United States, the Transparent House II is located on a triangular site facing an Intracoastal Sound. Having been stricken with a serious illness and sequestered as a child, the client’s desire for openness and light manifests itself in the design of the house. Minimal visual and acoustical disruptions provide a serene environment for the art, while the building’s siting and facade design take maximum advantage of the spectacular setting. Changing conditions of water, earth, and sky can be observed from within, as nature is viewed as an unfolding piece of art itself. The plan responds to the curving edges of the shoreline and is nestled into the landscape. The design takes advantage of the setting by allowing an abundance of natural light into the interior spaces and provides a sense of openness that integrates the space within the house and its surroundings.
The plan responds to the curving edges of the shoreline and is nestled into the landscape. The design takes advantage of the setting by allowing an abundance of natural light into the interior spaces and provides a sense of openness that integrates the space within the house and its surroundings.
Through its advanced geothermal system and stainless steel structure, the house carefully responds to the ecology of the site. It gently touches the ground and is gracefully raised above the landscape, protecting the house from wave surges while directing expansive views on the ground floor.
With great attention to material detail and connection, the interior is designed with service volumes floating along the gallery spine. Millwork, stone and stainless steel elements are suspended to express and lighten the impact on the living space, while challenging the limits of craftsmanship and materiality. The result is a house that is both striking and subdued.
Architects : Krueck & Sexton Architects
Project Year : 2005
Project Area : 20000.0 sqm
Photographs : Bill Zbaren, Mariusz Mizera
Project Location : Spring Hill, United States
General Contractor : Oscar J. Boldt Construction
Structural Engineers : Tylk Gustafson Reckers Wilson Andrews
