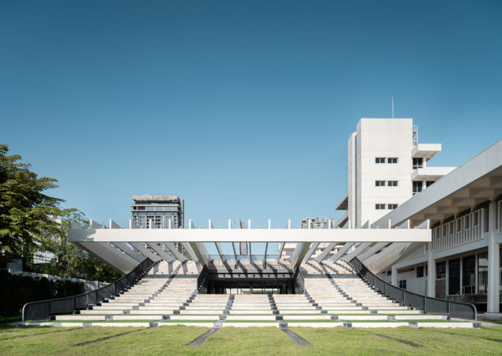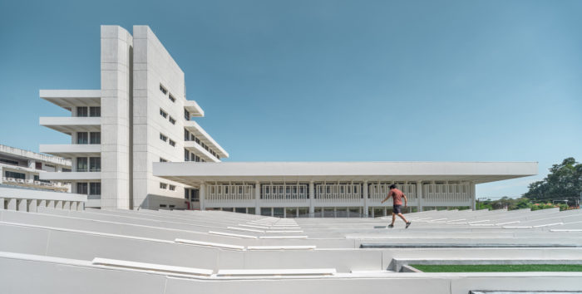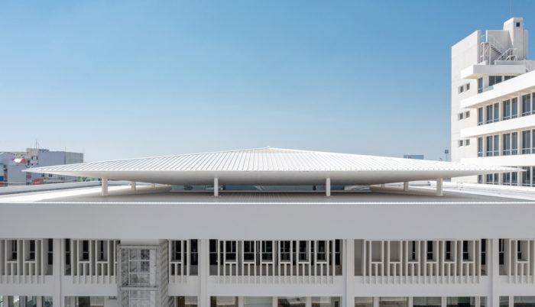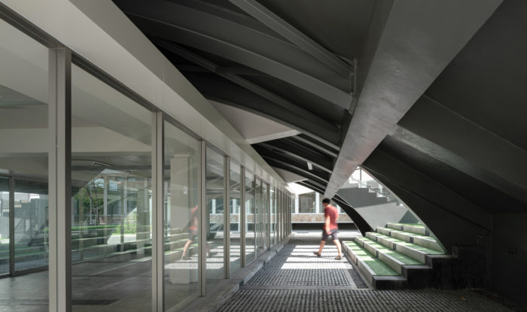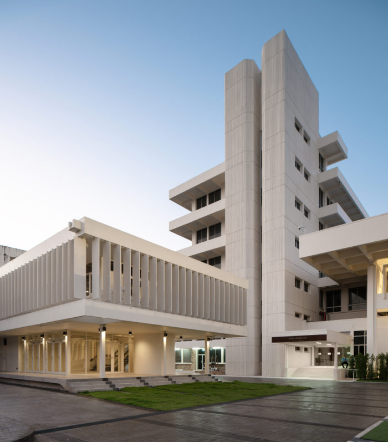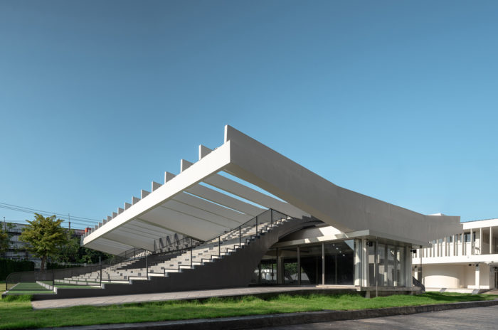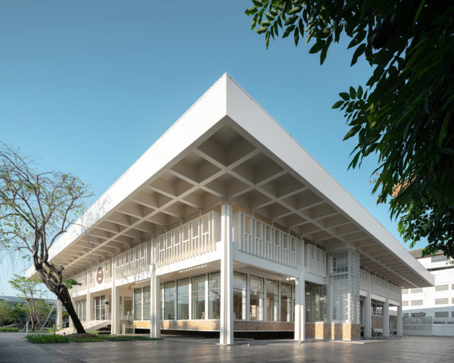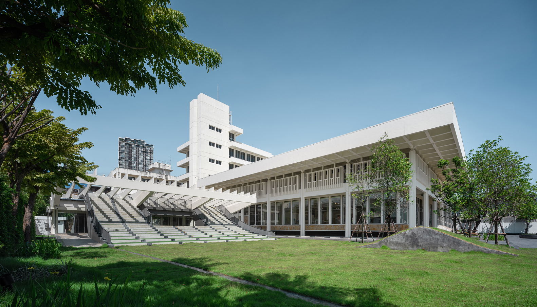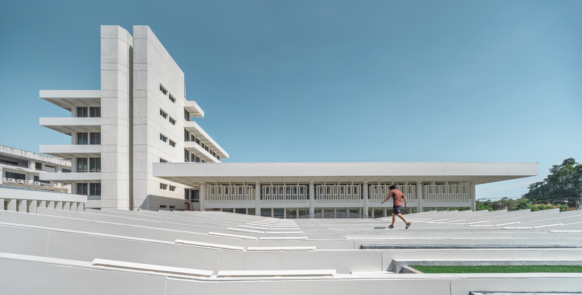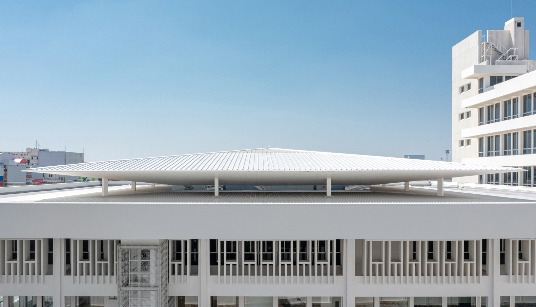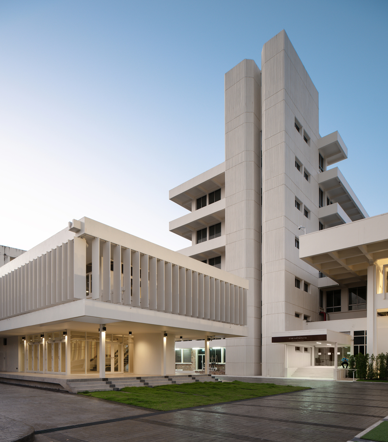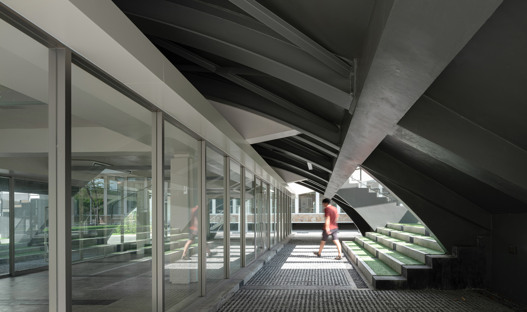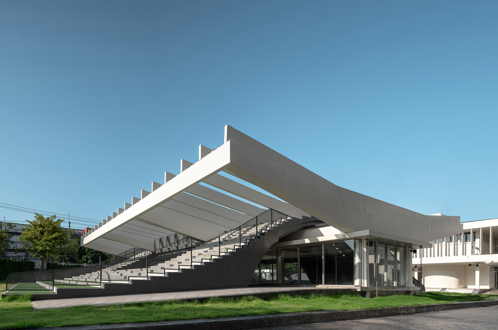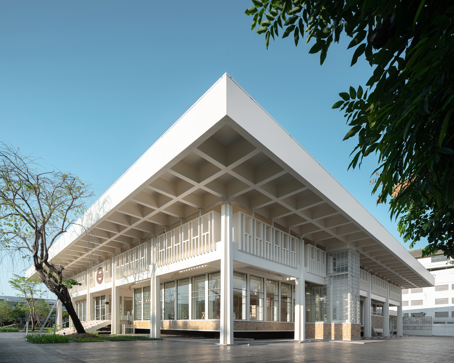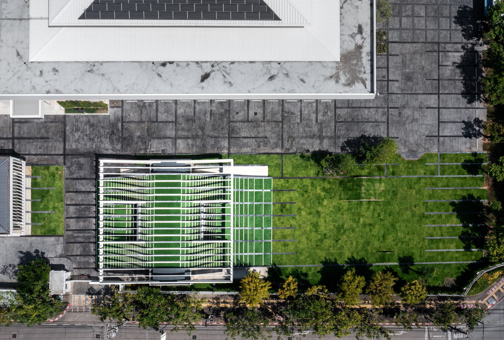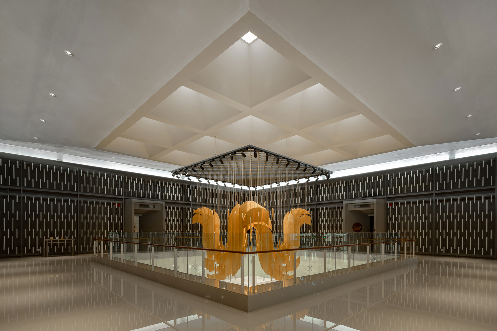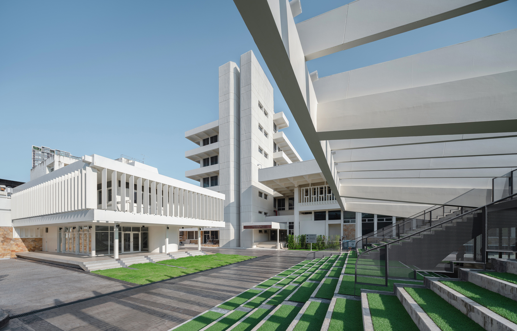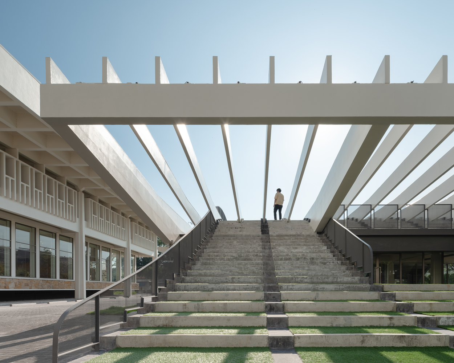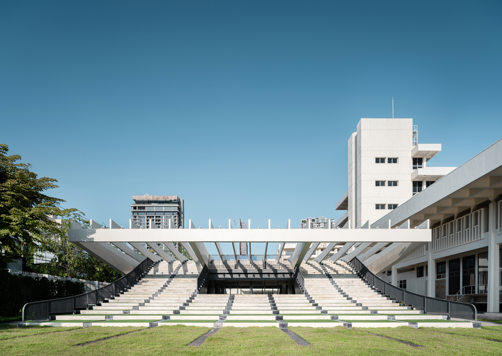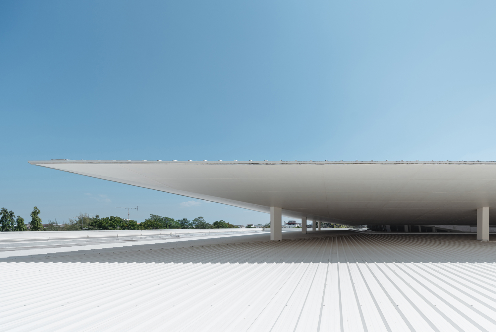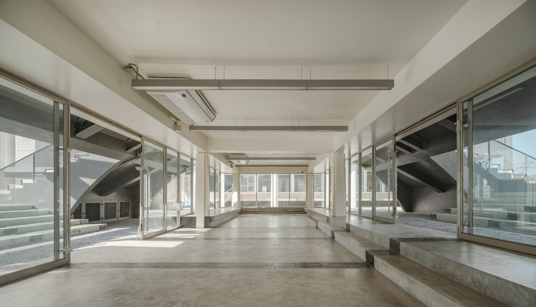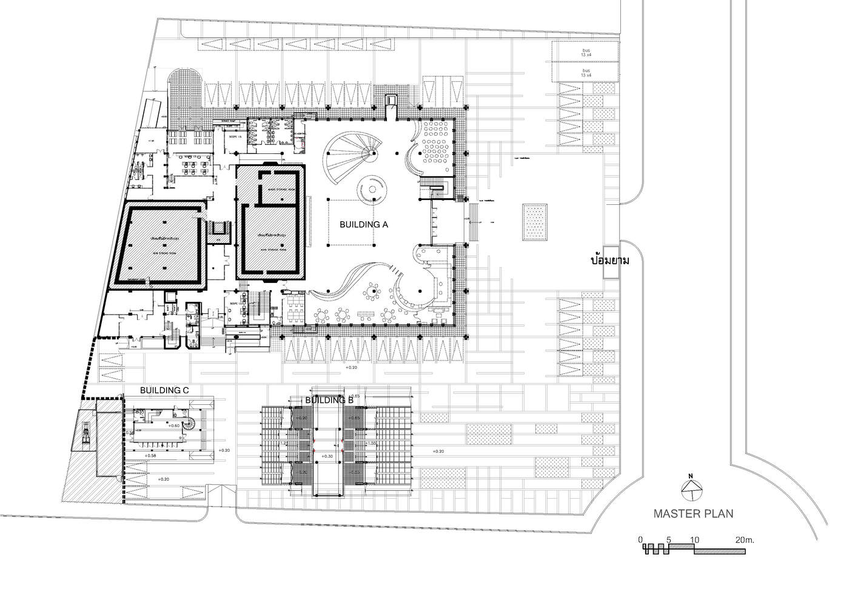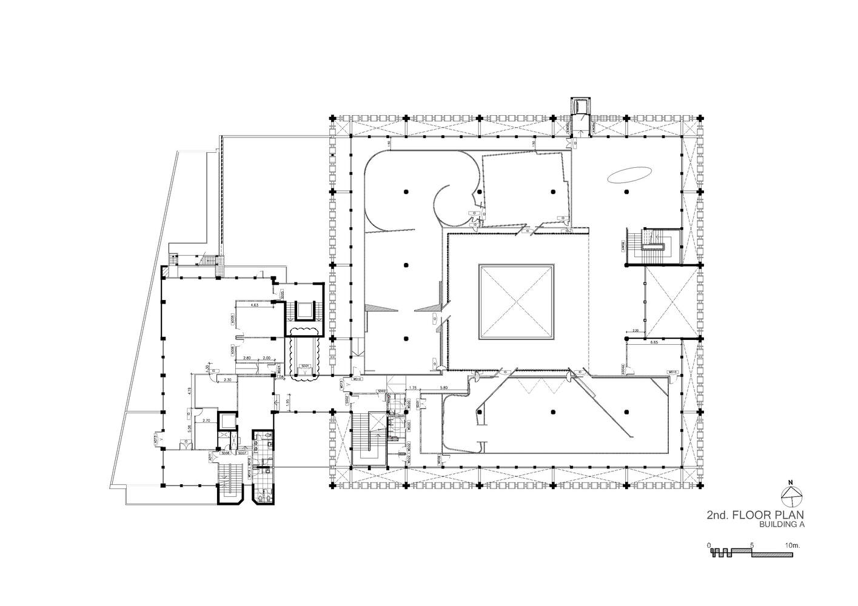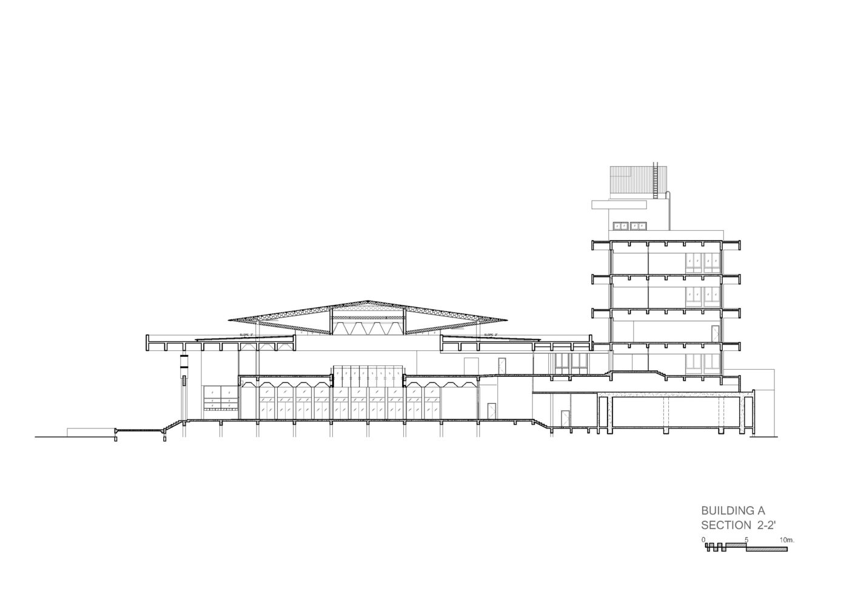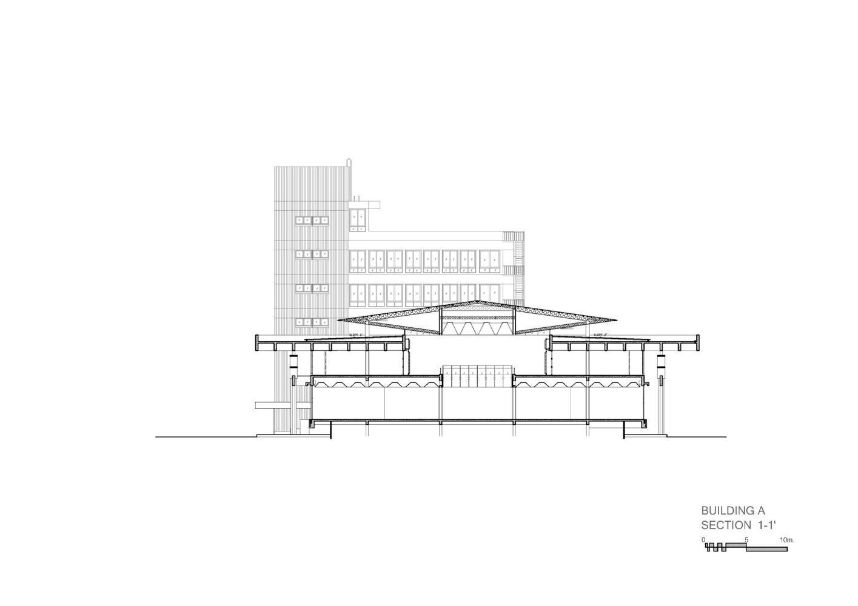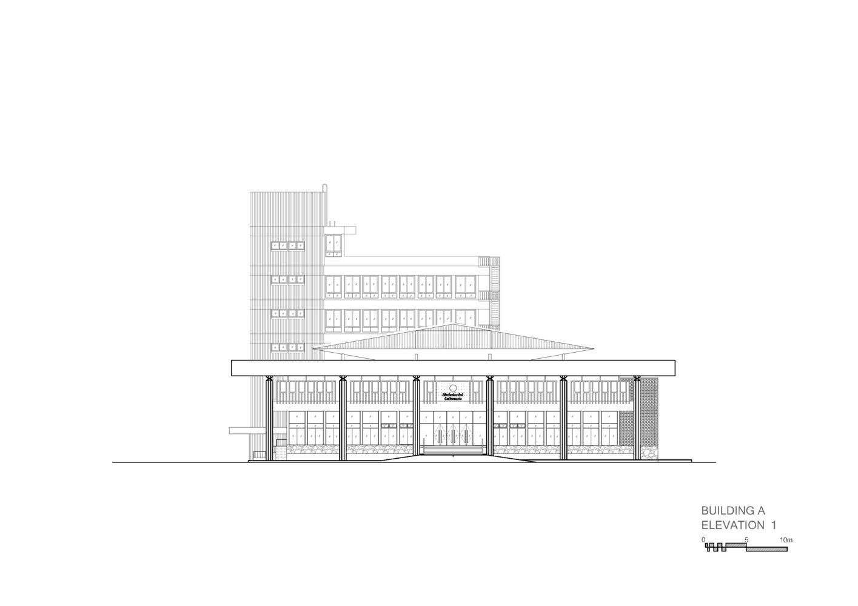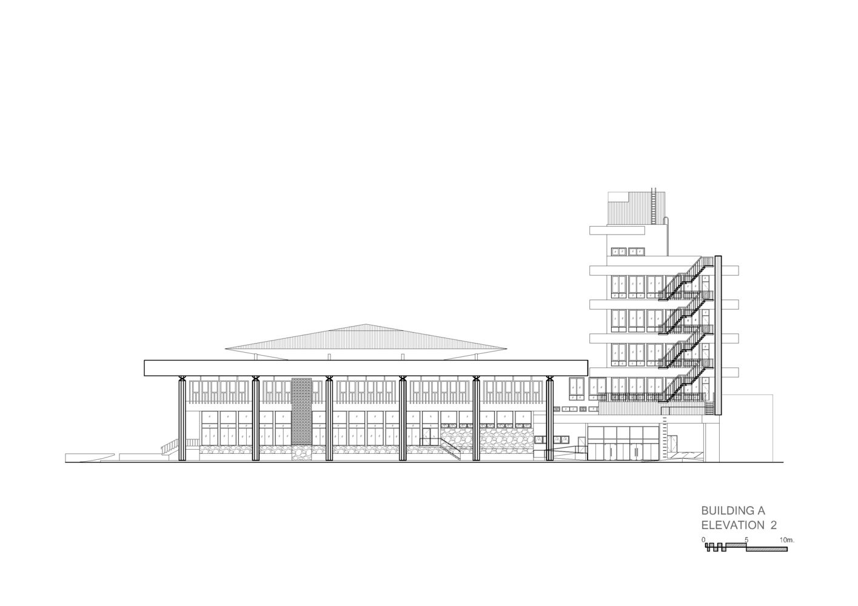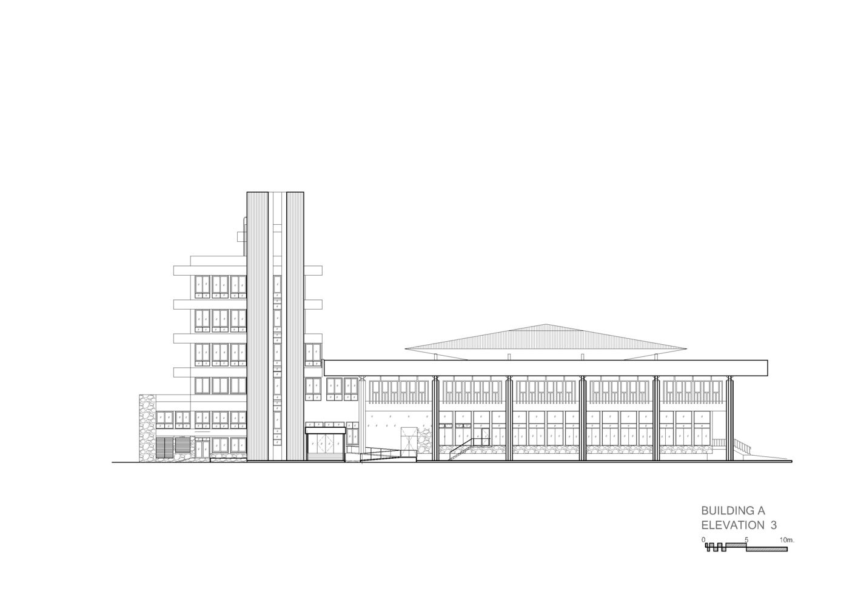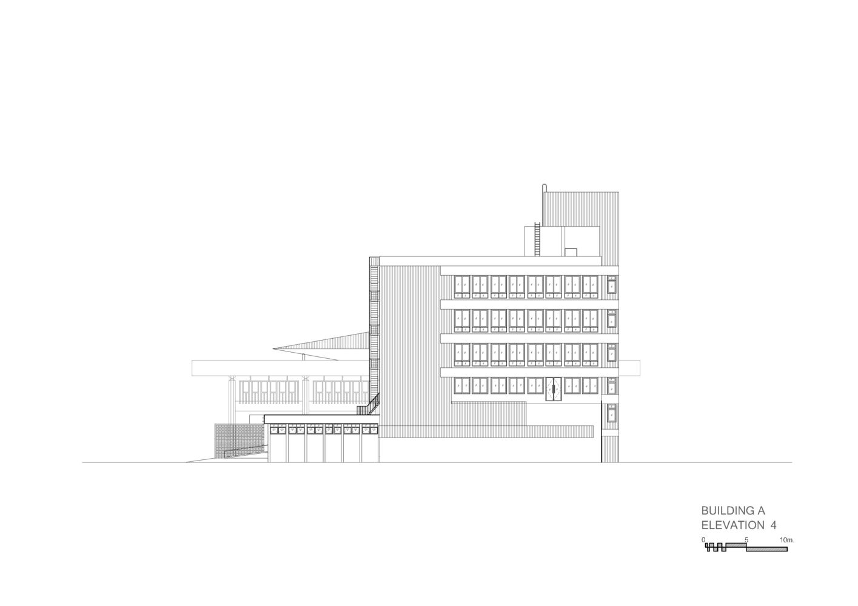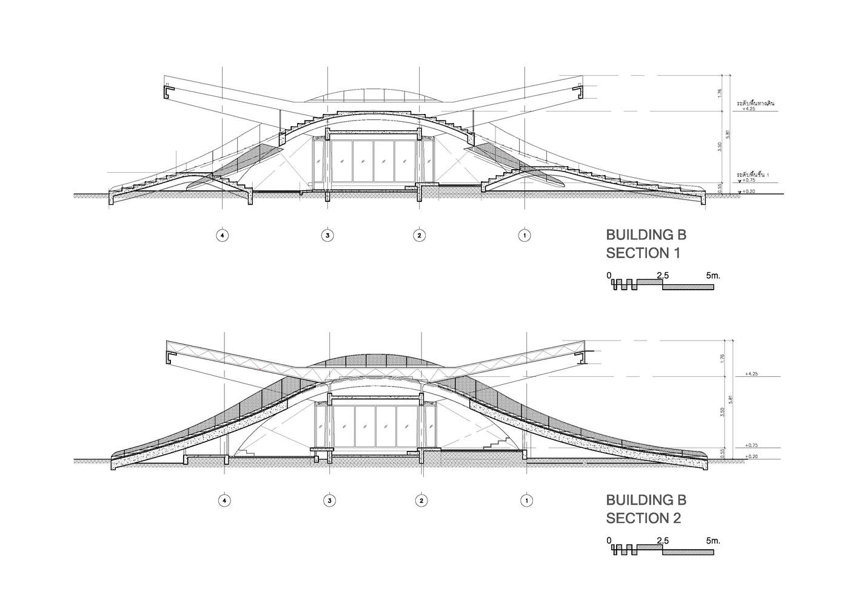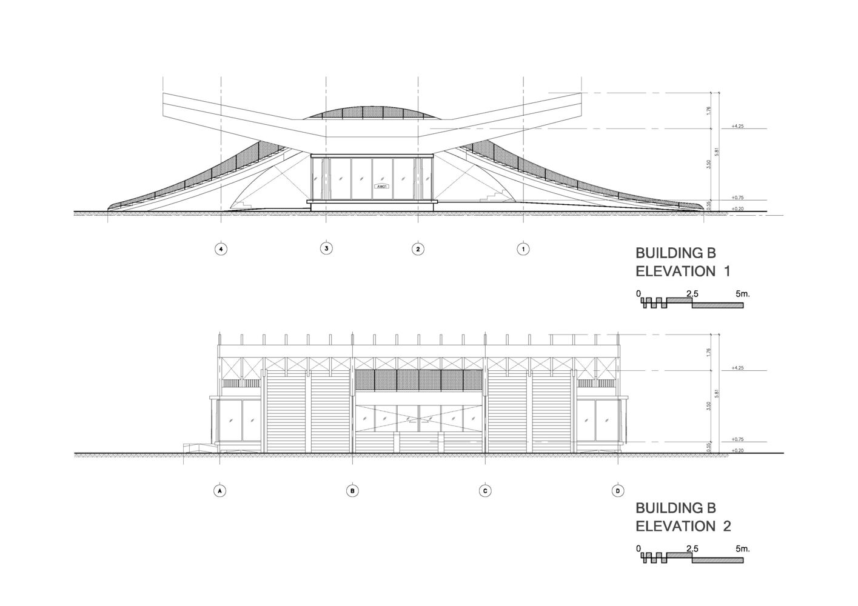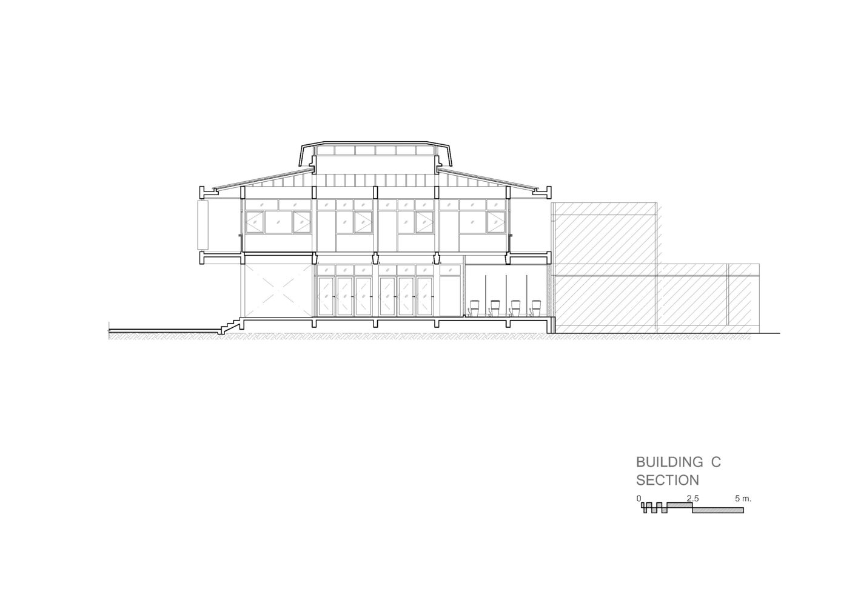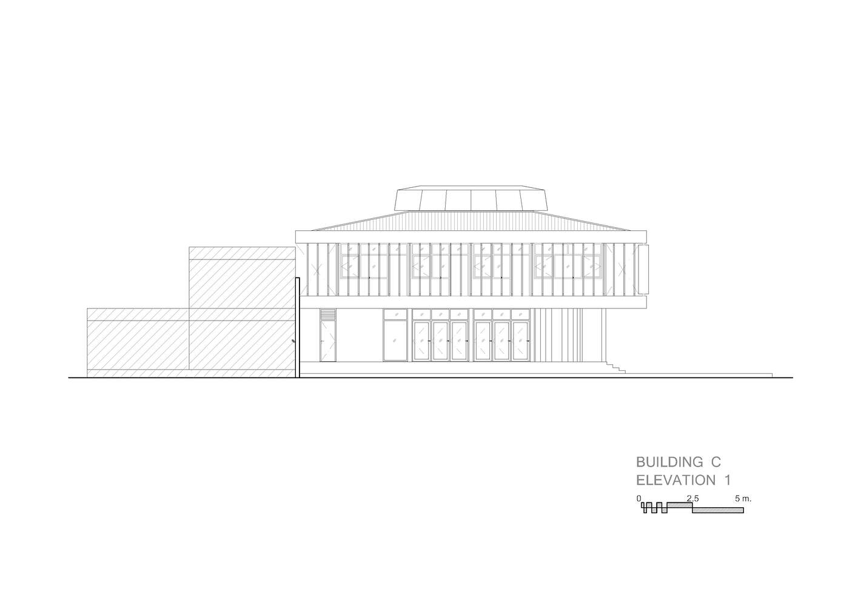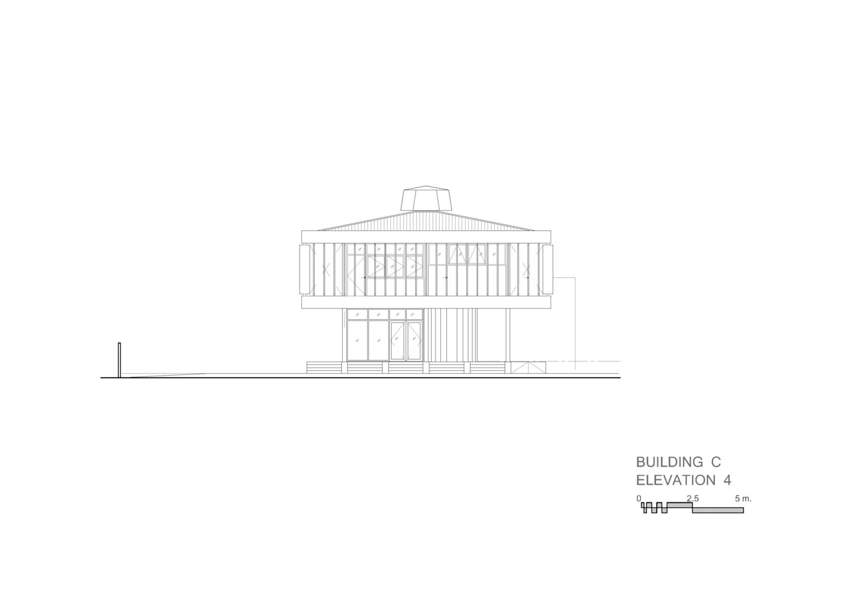The modern-era regional office of the Bank of Thailand for the Northeastern region is located in the heart of Khonkaen, close to the city’s educational institutions, commercial hub, and residential neighborhoods. The modular grid design is displayed in this building, which features a waffle slab roof and a cantilevering floor. The existing structures comprise an administrative establishment, a staff apartment, and the now-demolished currency section.
After The Bank had been relocated to its new location, this structure plans to serve the city in a new capacity. The renovated facility will house the new Treasury Museum Khonkaen comprises galleries, a multi-use pavilion, a public green space, and administrative spaces to accommodate a wide range of community activities. The design adapts some features to the new function without losing the distinctive flavor of contemporary times.
The Treasury Museum Khonkaen’s Concept
The first level of the main structure has had its previously impenetrable walls, purposed for maximum security, knocked down to make room for shared space and library and create a visual connection between the interior and exterior. On the other hand, once located in the building’s geographic center, the second-floor roof garden has been transformed into the building’s primary exhibition space. The sizeable new roof still lets in indirect sunlight and provides a good platform for double-volume rooms to connect to the ground level visually.
The museum’s exhibits are on the second story around the grand hall. Installed initially as safeguards, steel bars are now a permanent fixture alongside curved steel. Both are being used throughout the renovation, from the main entrance to the ceiling of the new elevator shaft to the dropping-off canopy in the administrative areas.
The new art gallery is located in what used to be the staff dorms. The charming character of this once-ordinary house was brought out in a renovation that turned the first story into a cafe and the second and third floors into an art gallery—the vertical wings of the previous architect’s design aid in conveying the idea of floating.
The Treasury Museum Khonkaen’s new layout intends to convert the parking lot into an open-air park blending new uses and landscape space, and the multipurpose pavilion, with its stunning overhanging roof structure, lies adjacent to the parking area.
Weaving looms and ‘Pha-Khao-Mah’ (the random grid with colorful pattern cloth), a well-known local fabric, were used as the overarching theme in the landscape design to symbolize the intertwining of human life and architectural design. Those coming in will experience fresh sensations and gain an unfamiliar viewpoint with the addition of the vivid, dynamic terrain. As a result, the fabric landscape is a place of vibrant action.
This Treasury Museum Khonkaen’s design considers local culture while incorporating the particular appeal of today’s society to create a public area that serves several purposes and increases the structure’s historical worth.
Project Info:
Architects: Plan Architect
Year: 2022
Photographs: Panoramic Studio
Manufacturers: American Standard, TOA, Thaisoung, WILLY
Lead Architects: Wara Jithpratuck
Landscape: GLA Design Studio
Structural Design: PPL
Design Team: Tearnchit Soontornsaraton, Jittinun Jithpratuck, Sitthinon Chanchaiworawit
Exhibition: Plan Motif
Country: Thailand
© Panoramic Studio
© Panoramic Studio
© Panoramic Studio
© Panoramic Studio
© Panoramic Studio
© Panoramic Studio
© Panoramic Studio
© Panoramic Studio
© Panoramic Studio
© Panoramic Studio
© Panoramic Studio
© Panoramic Studio
© Panoramic Studio
© Panoramic Studio
© Panoramic Studio
Plan. © Plan Architect
Plan - Second floor. © Plan Architect
Section - Building A. © Plan Architect
Section - Building A. © Plan Architect
Elevation - Building A. © Plan Architect
Elevation - Building A. © Plan Architect
Elevation - Building A. © Plan Architect
Elevation - Building A. © Plan Architect
Section - Building B. © Plan Architect
Elevation - Building B. © Plan Architect
Section - Building C. © Plan Architect
Elevation - Building C. © Plan Architect
Elevation - Building C. © Plan Architect


