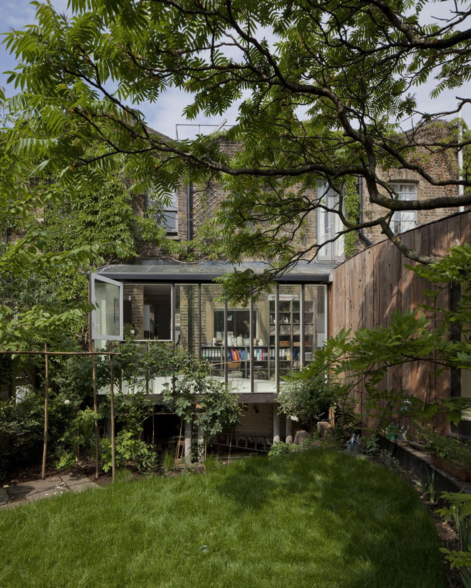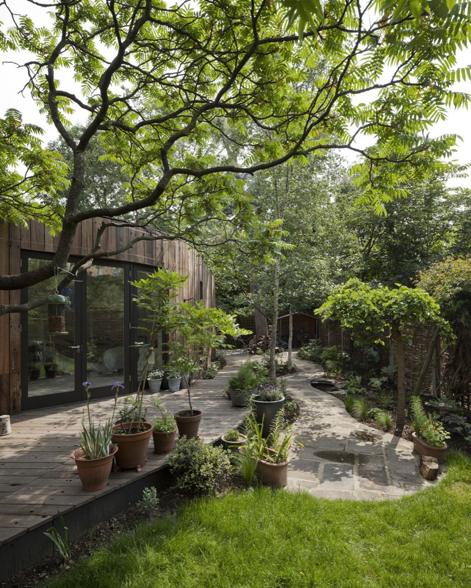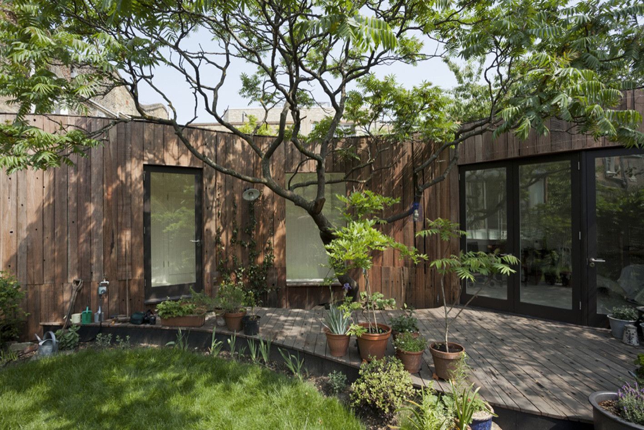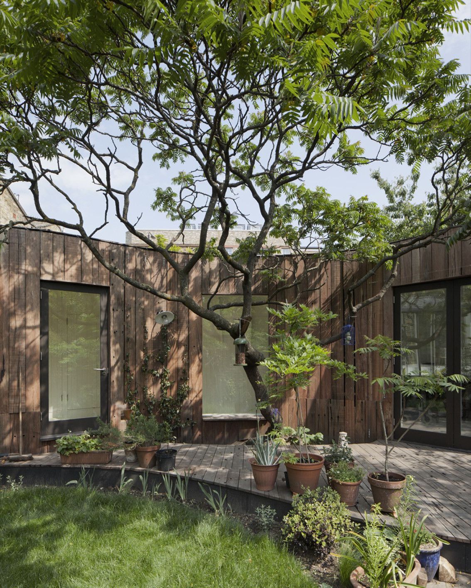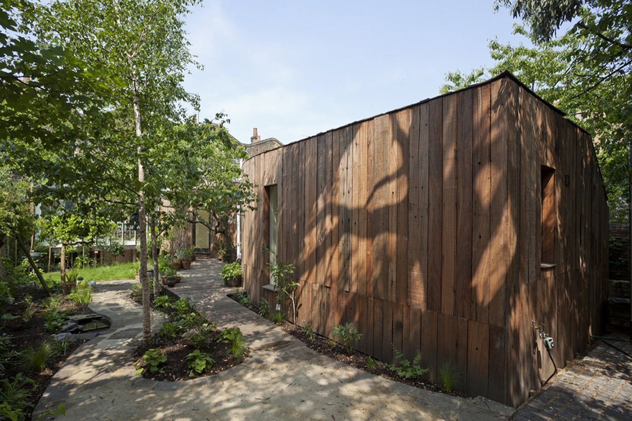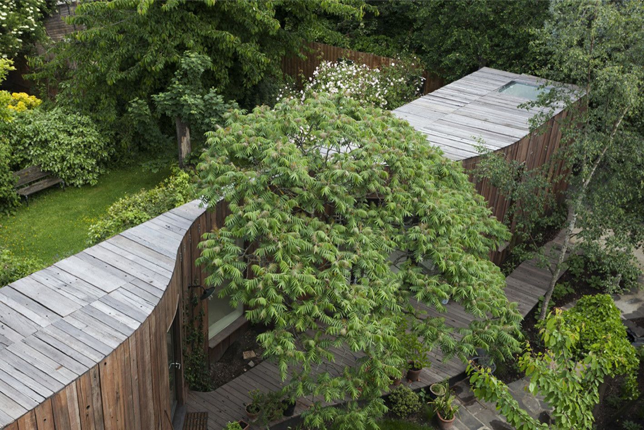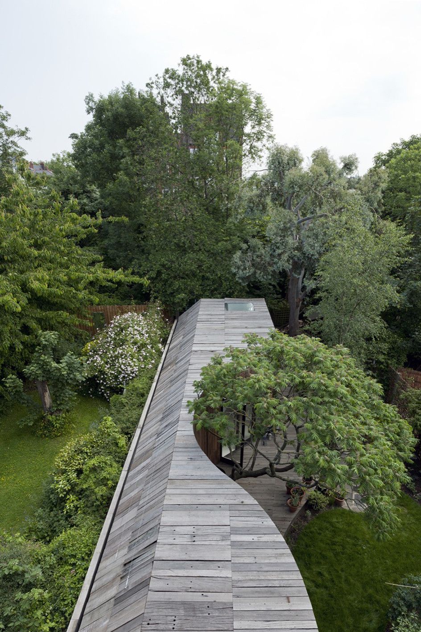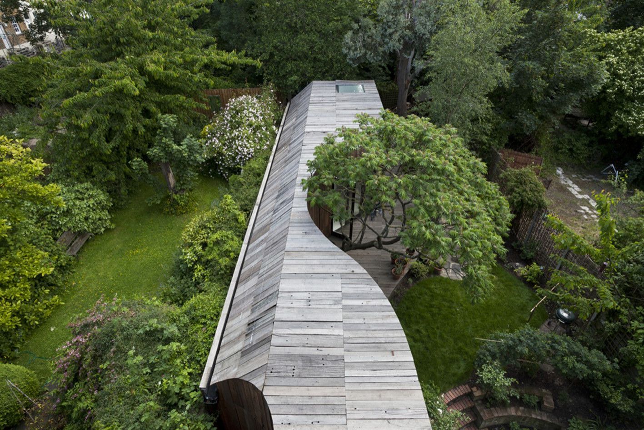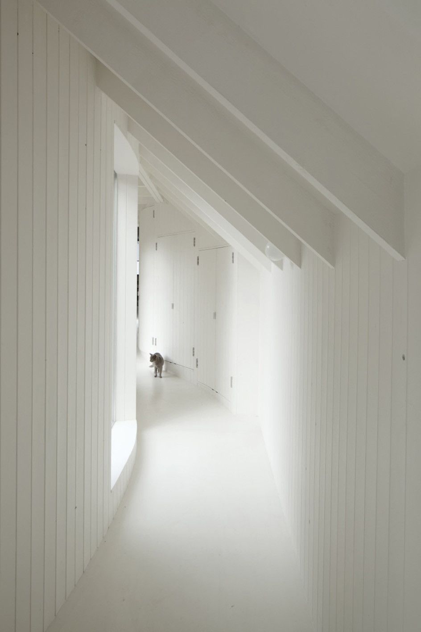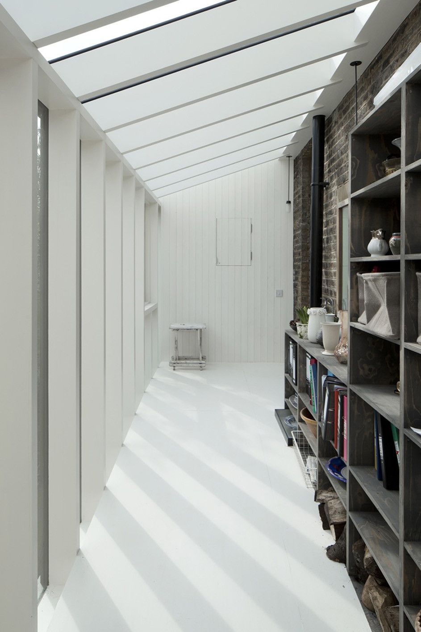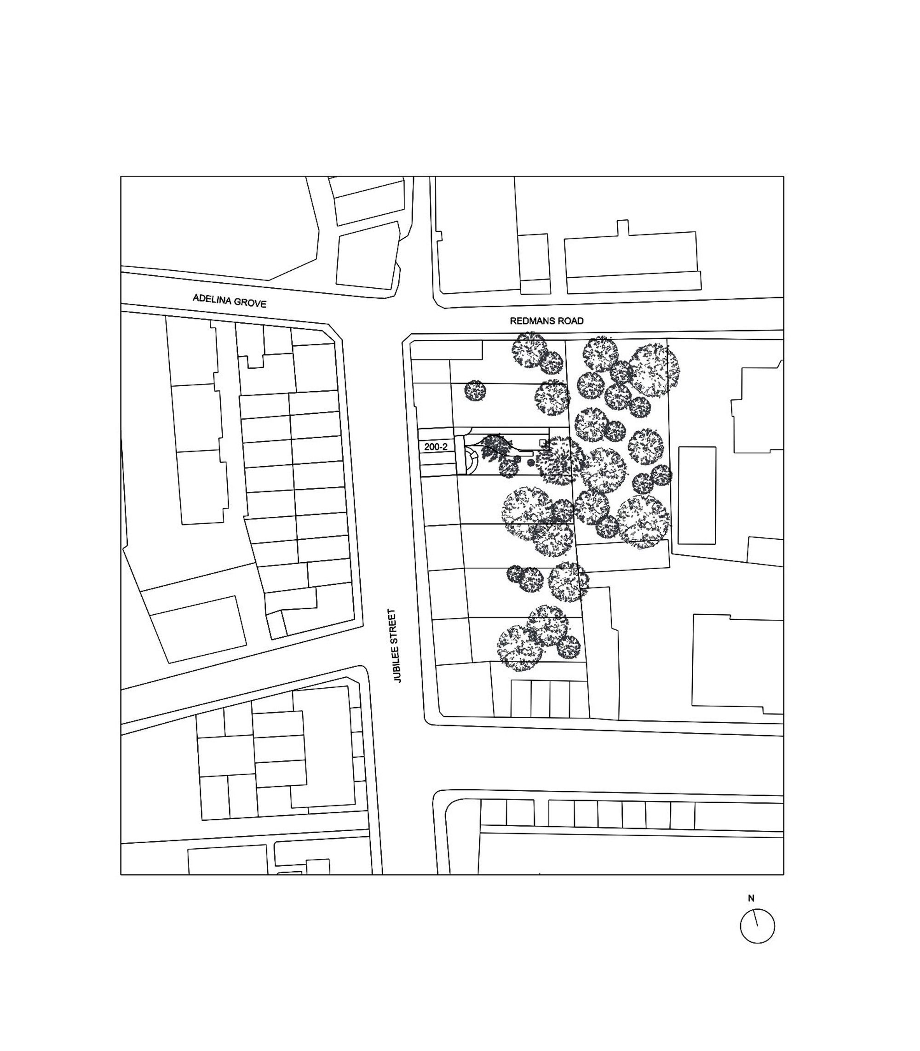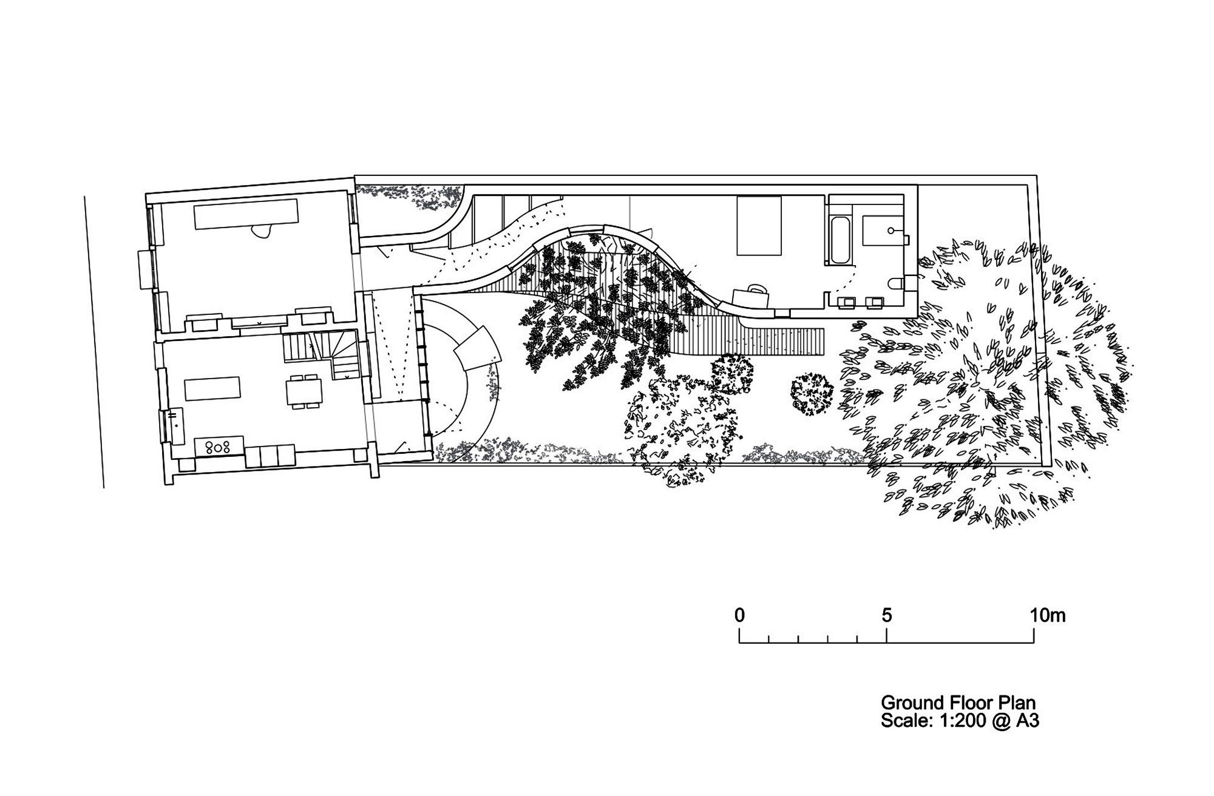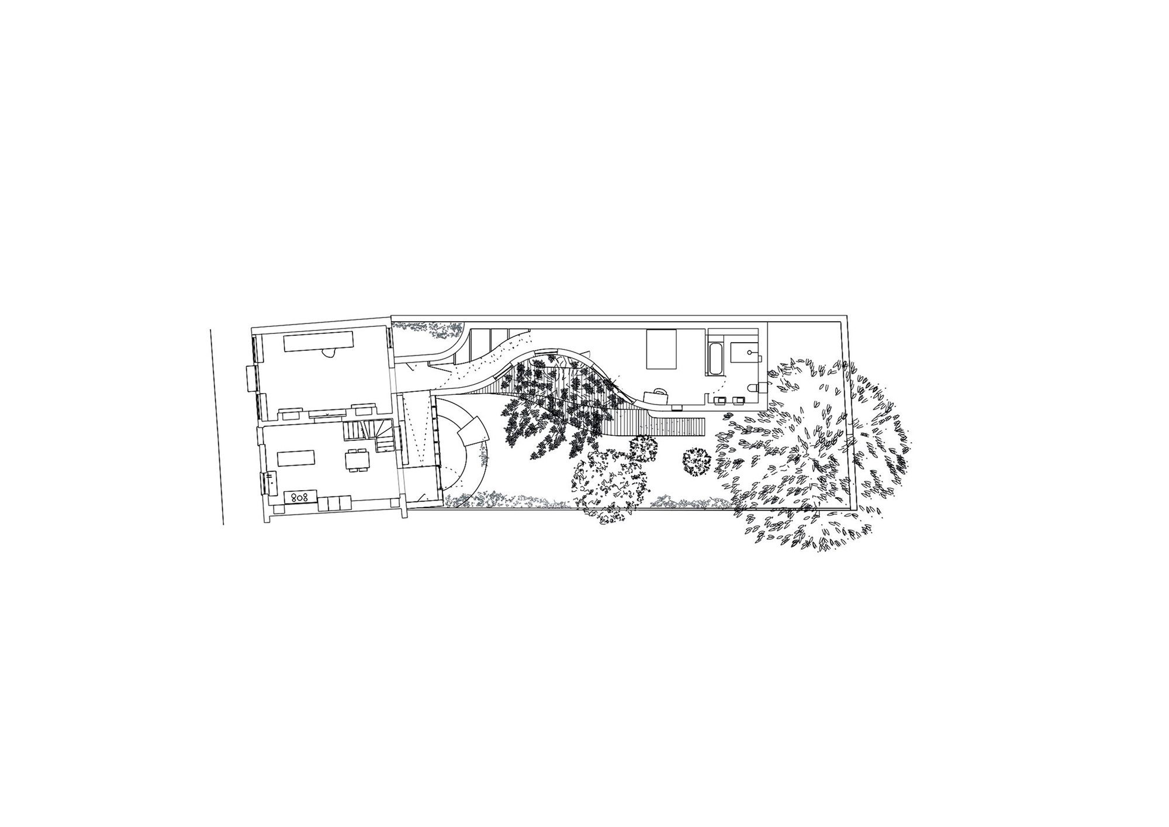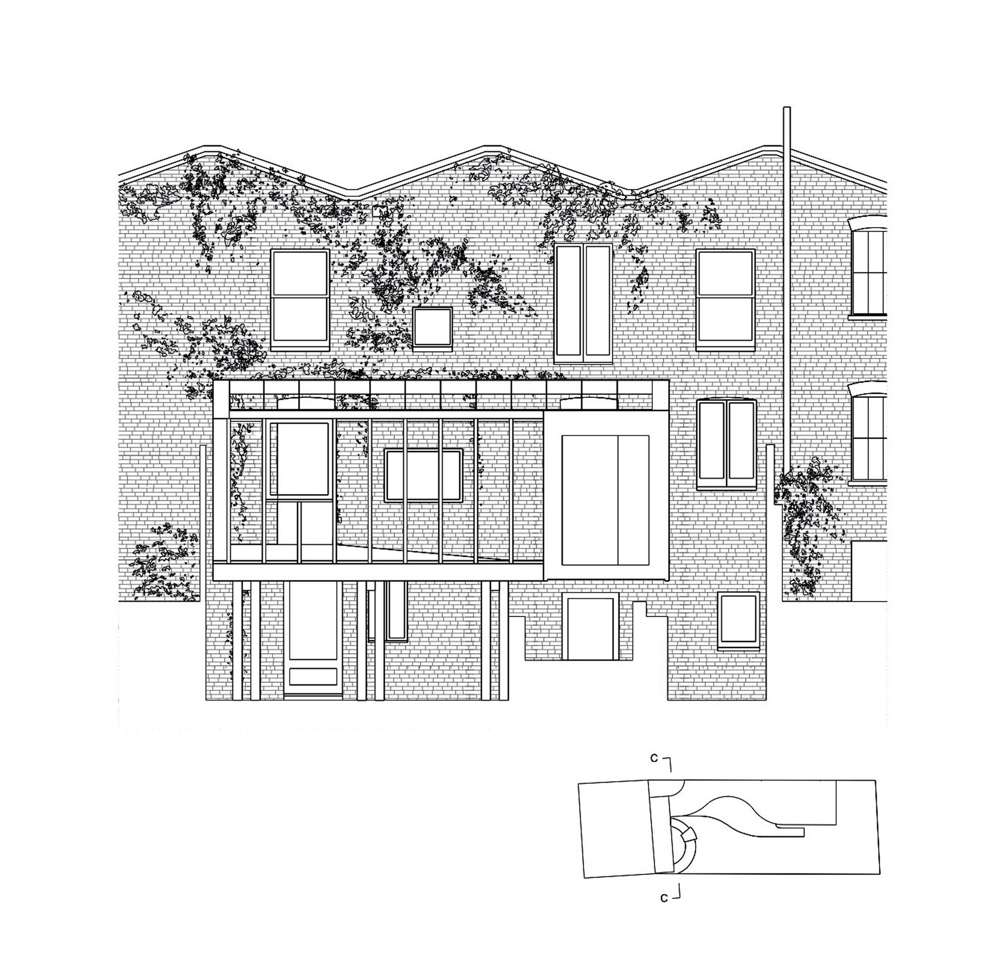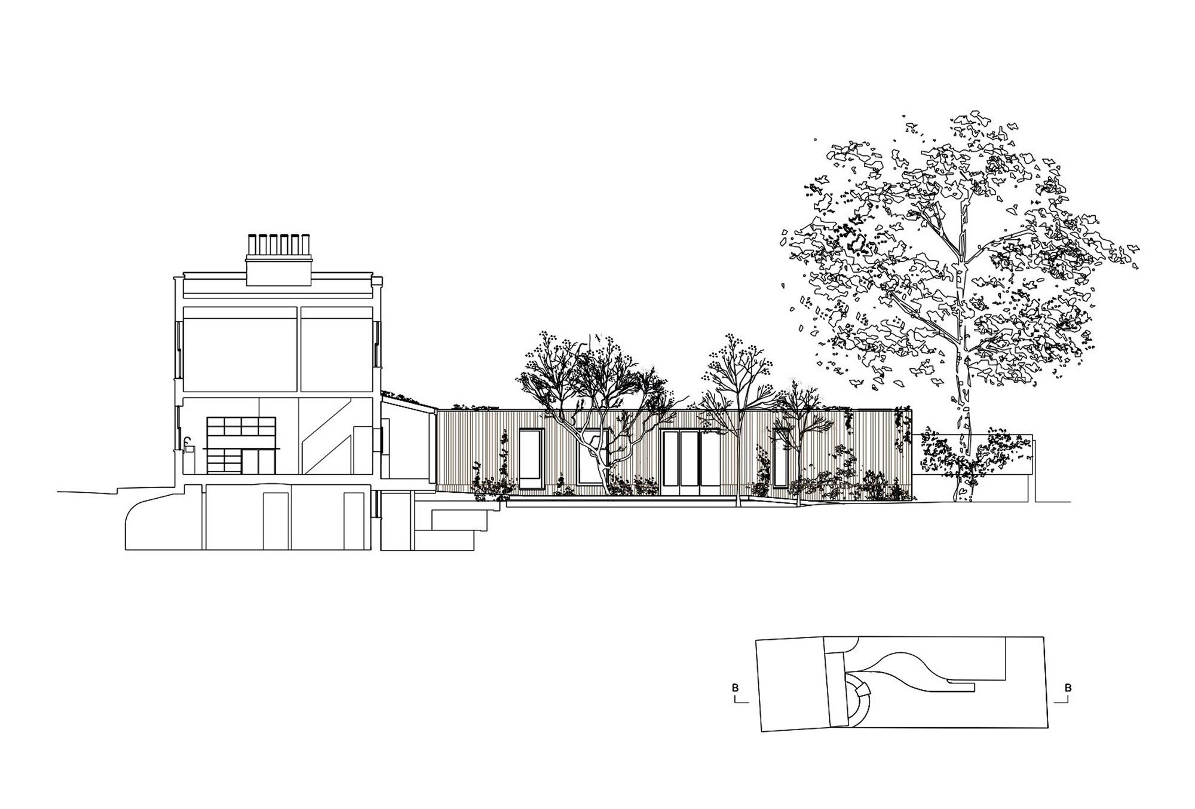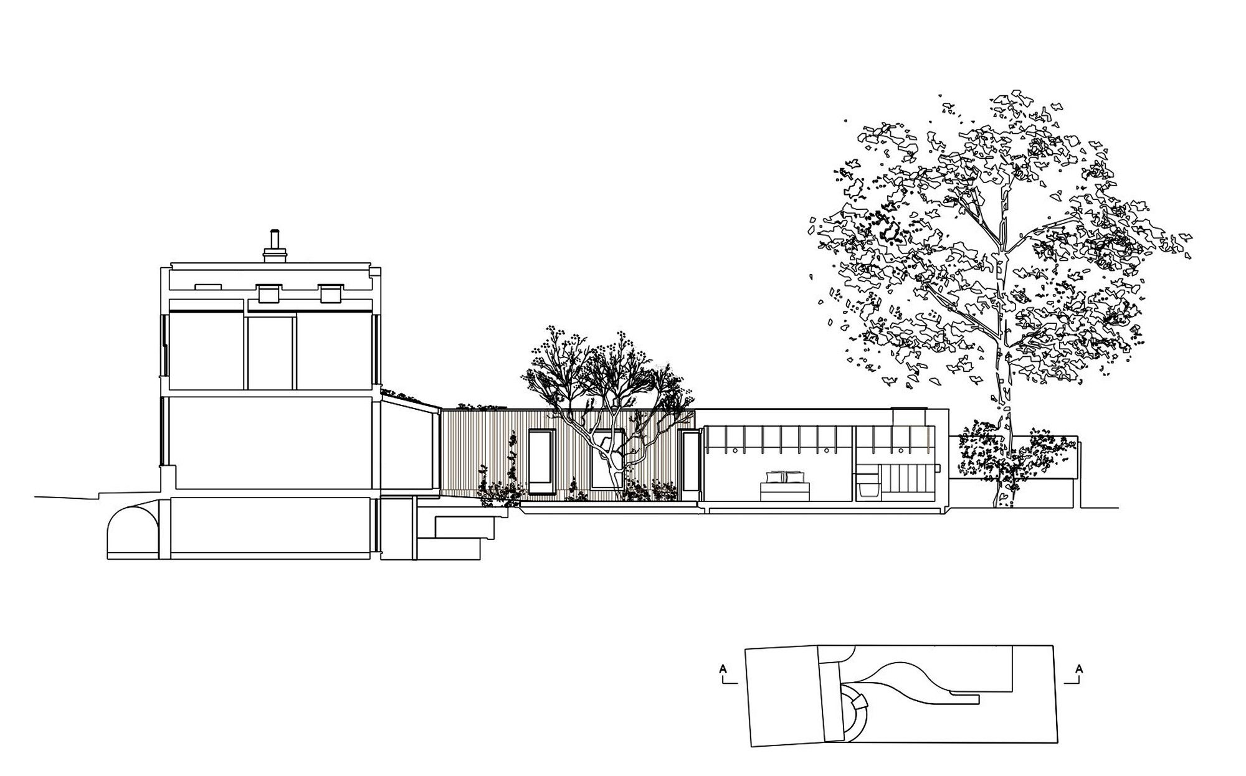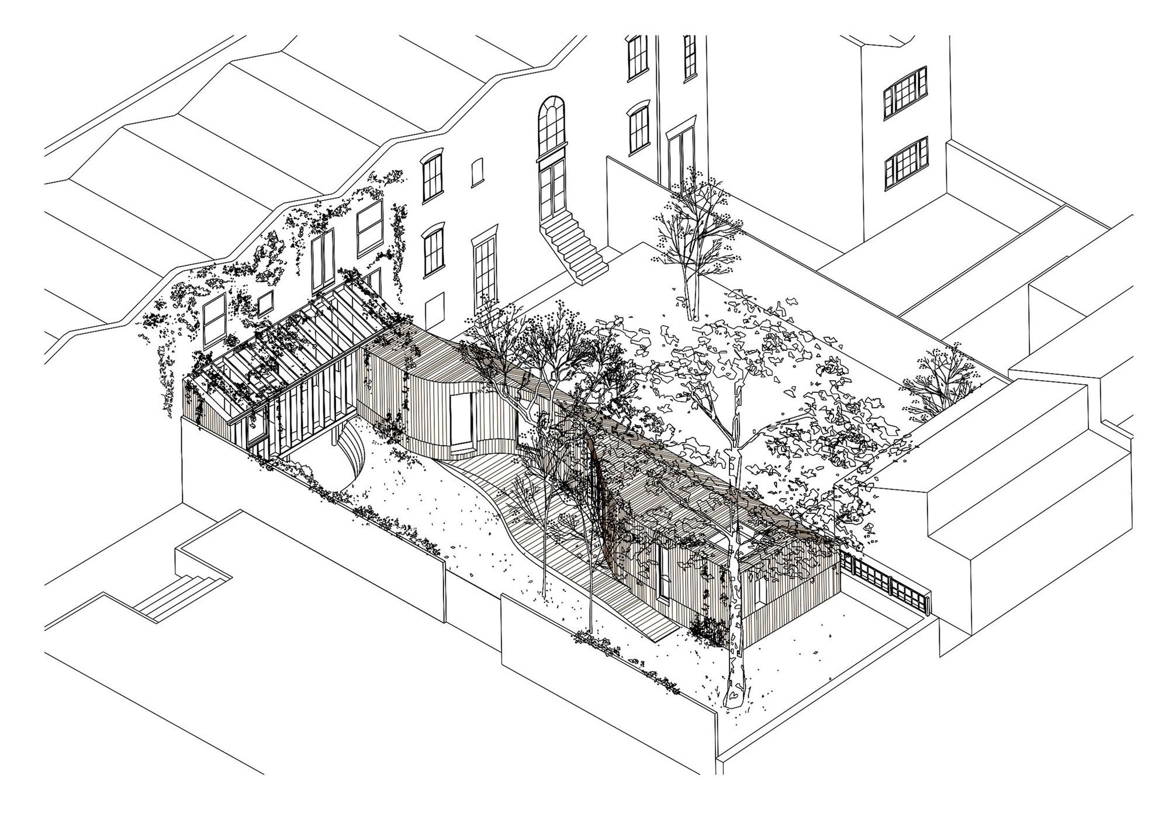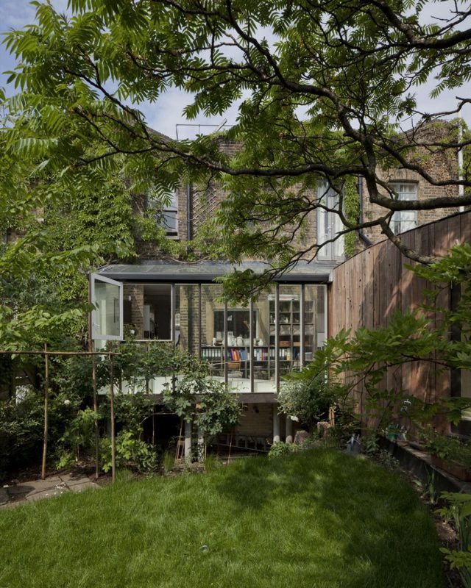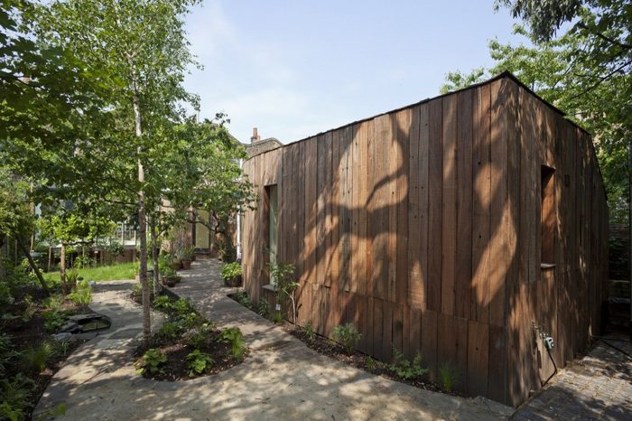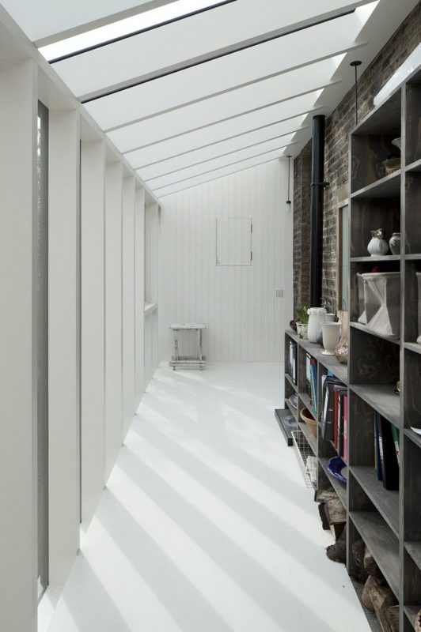The Tree House was developed for the mother of a busy family who, in finding herself reliant on a wheelchair, was also increasingly confined to a single room. Her home is a pair of small grade II listed 1830s brick weavers cottages, joined together in the 1970s, and nestled within a luxuriantly overgrown and flower-filled garden. The ground-floor rooms of the two cottages are on different levels and both a half-storey above the surrounding gardens.
The Tree House winds down around the trees, cinching itself in to get around the central sumac tree and breathing out again to accommodate a generous bedroom and bathroom below a eucalyptus. The bedroom faces onto a deck into the garden and looks back to the house where existing concrete columns have been reused to support a new timber-framed glazed verandah which ramps between the two original ground floor rooms. The kitchen, people moving through the house and even the street beyond are all glimpsed from the bedroom; the whole house reoriented around the garden.
The new construction is reversible, keeping its footprint light and ensuring listed building consent. It is timber-framed on timber foundations and clad in reclaimed Jarrah skimmings. Internally, the simply detailed white interior that forms a softly textured backdrop to the many framed views of trees.
All ground floor rooms and the garden are fully wheelchair accessible, absorbing the difference between the cottages and its new rooms. Rose bushes and jasmine climb back over the south facing elevation of the Tree House, where they once grew over the south facing garden fence
Project Info :
Architects : 6a Architects
Project Year : 2013
Project Area : 57.0 sqm
Building Control : MLM
Photographs : Johan Dehlin
Structural Engineer : Price & Myers.
Blinds : Ace Contracts (London) Ltd
Contractor : John Perkins Projects Ltd
Project Location : London, United Kingdom
Lighting : Izé (Veranda : David Kohn lights)
Exterior Cladding : Ashwell Recycled Timber Products
Garden Design : Dan Pearson Studio / Mark Cummings Garden Designs
Project Team : Stephanie Macdonald, Tom Emerson, John Ross, Alice Colverd, Cécile David
