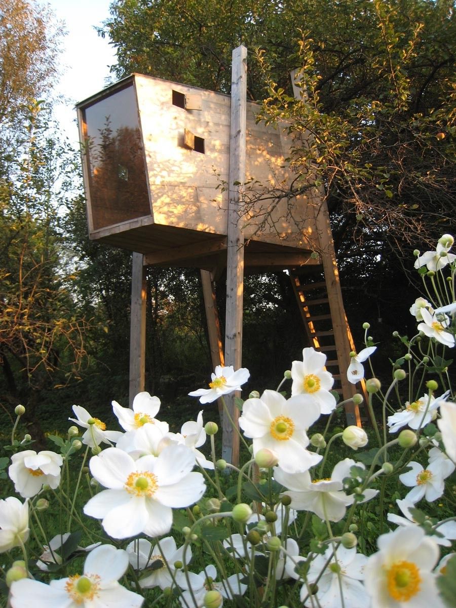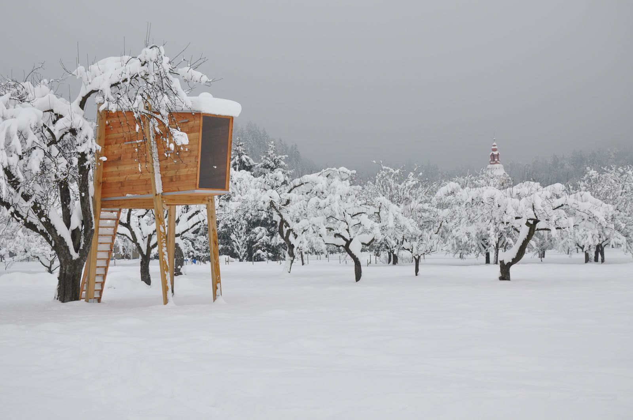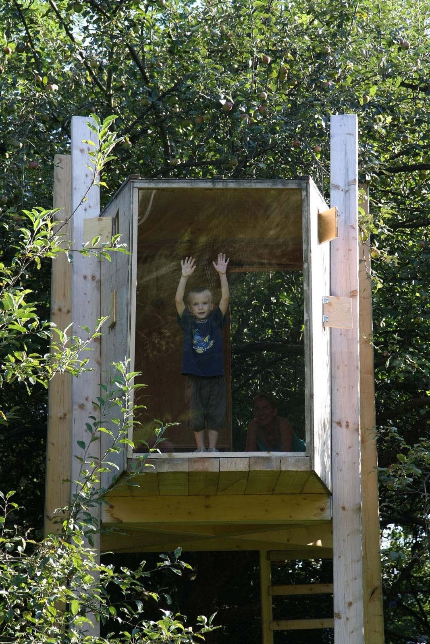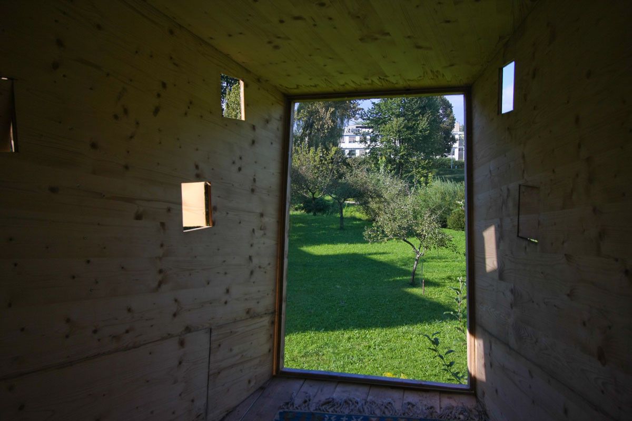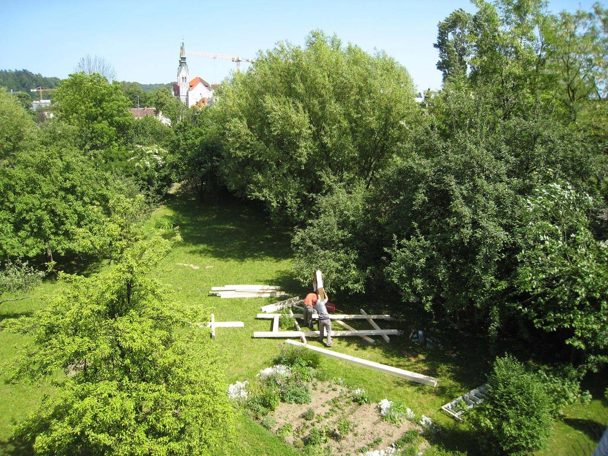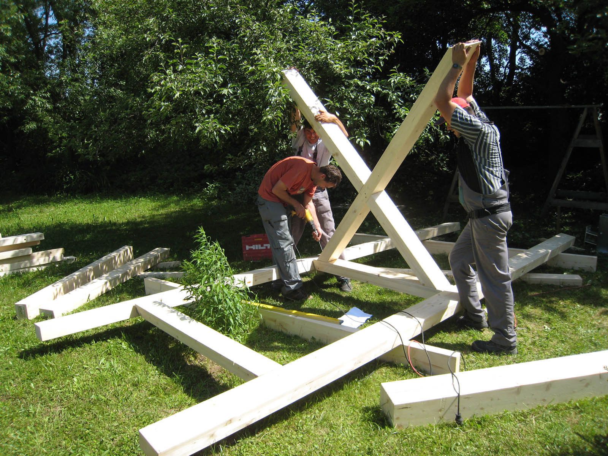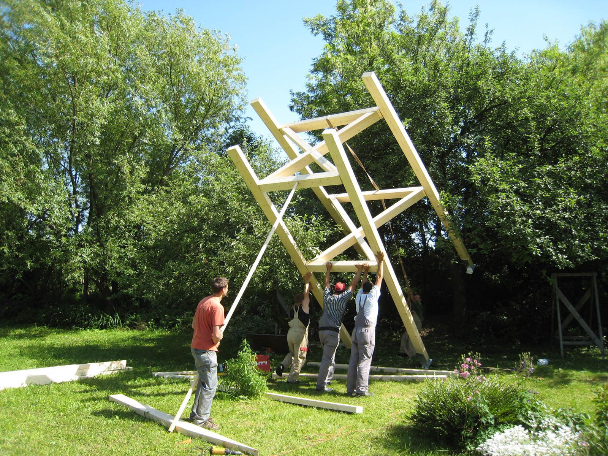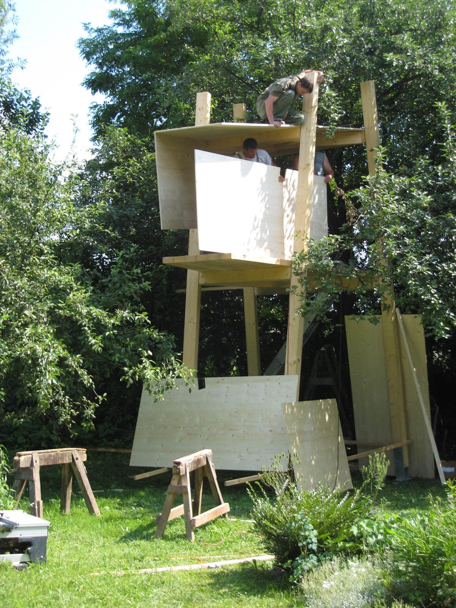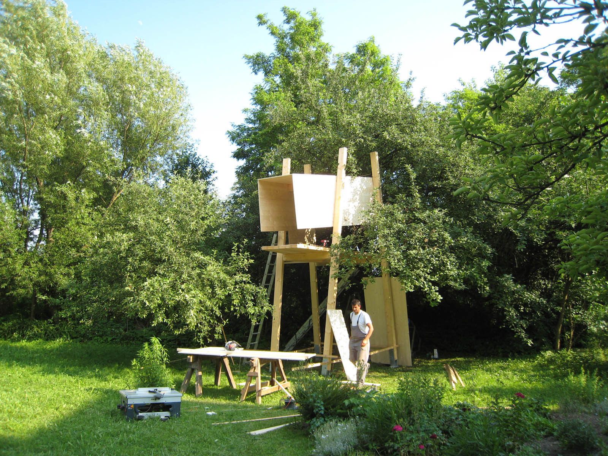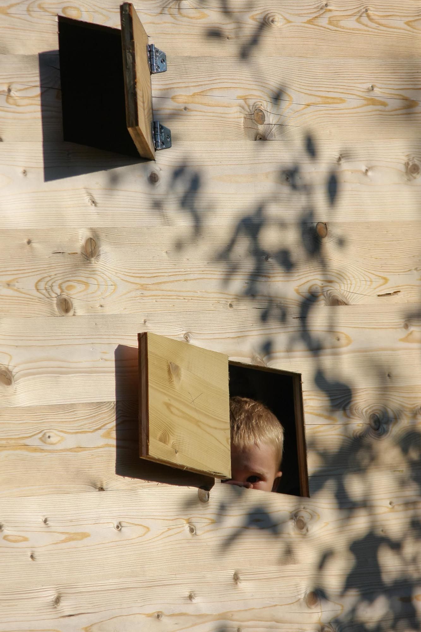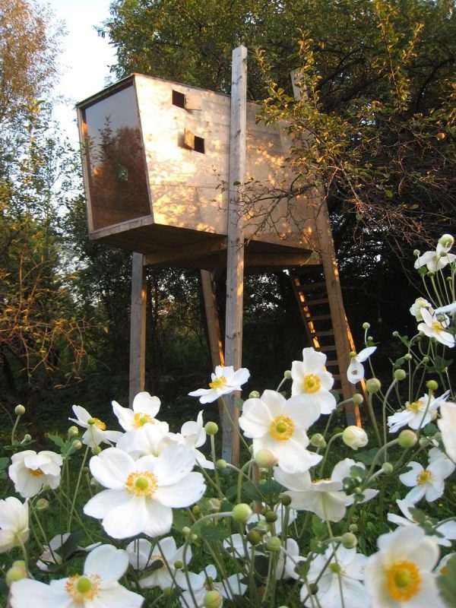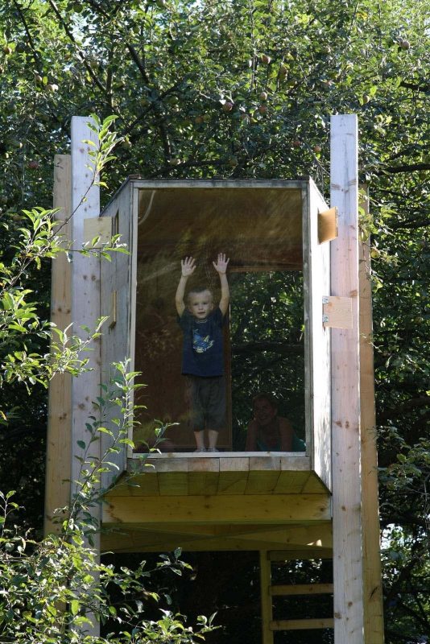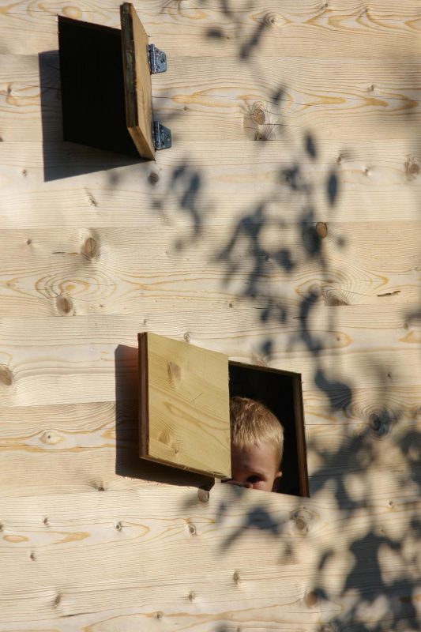The Tree House, designed by Robert Potokar of Robert Potokar Architecture Office and co-designer Janez Brežnik, is a wooden play structure that is elevated without requiring nearby trees to support its weight. The concept, originally designed in February 2008 as since been realized three times.
 The freestanding, self-supporting house-by-a-tree is a playhouse designed with contemporary design principles, deviating from precedents that model real houses or garden sheds. Instead, the design was guided by the goal of creating interesting and different spatial experiences for children that inspire new forms of play.
The freestanding, self-supporting house-by-a-tree is a playhouse designed with contemporary design principles, deviating from precedents that model real houses or garden sheds. Instead, the design was guided by the goal of creating interesting and different spatial experiences for children that inspire new forms of play.
 The house is made of spruce plywood, protected on the exterior by a colorless nano-varnish. The roof is covered in a roofing cardboard that shields against most kinds of unfavorable weather conditions.
The house is made of spruce plywood, protected on the exterior by a colorless nano-varnish. The roof is covered in a roofing cardboard that shields against most kinds of unfavorable weather conditions.
The furnishings are minimal and simply constructed from dowel pins that allowed children to participate in the making of their playhouse. The tree features a permanent and retractable bench and scattered operable openings at different heights in the walls. The house also features a plexiglass wall at one end that makes the house visually accessible.
 Project Info:
Project Info:
Architects: Robert Potokar + Janez Brežnik
Location: Ljubljana, Slovenia
Construction: Tesarstvo Kregar
Area: 3.5 m2
Project Year: 2010
Project Name: Tree House
All Images Courtesy Of Robert Potokar + Janez Brežnik
