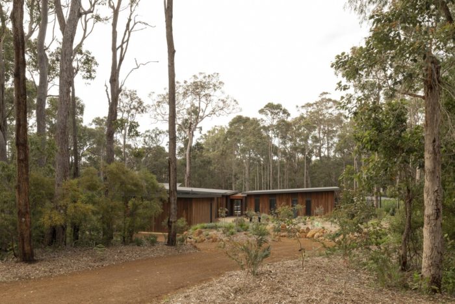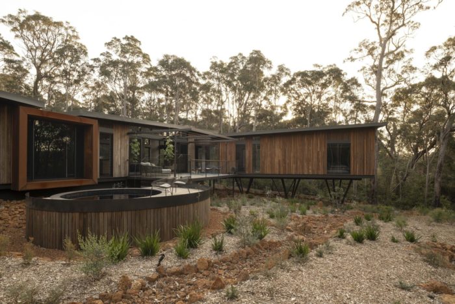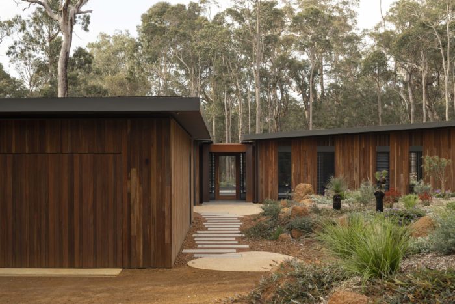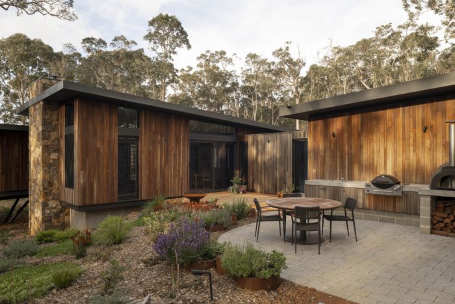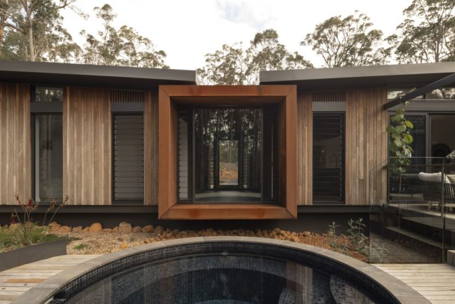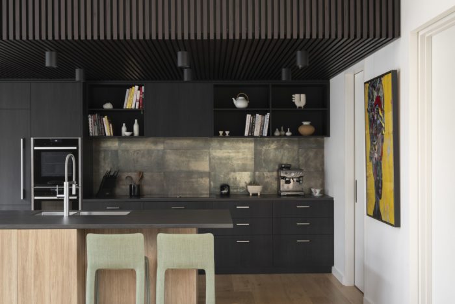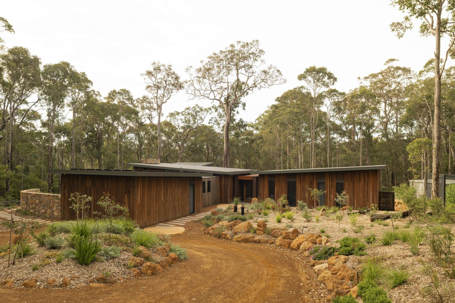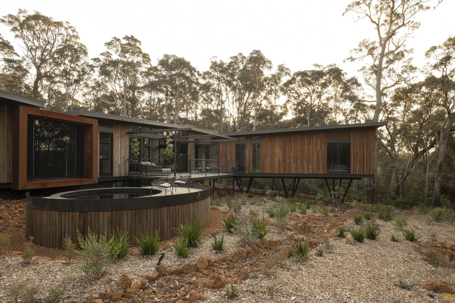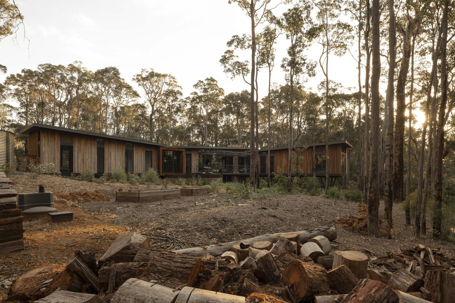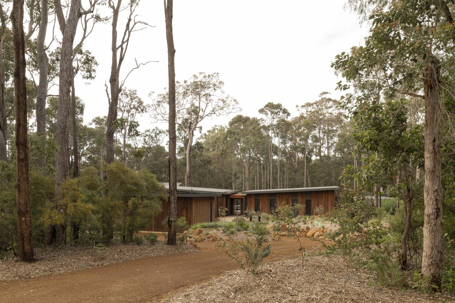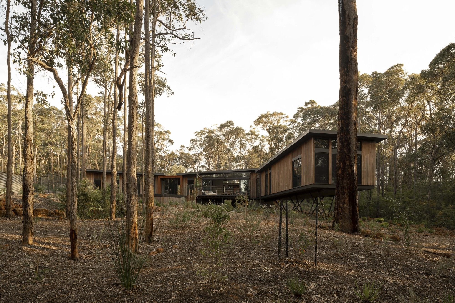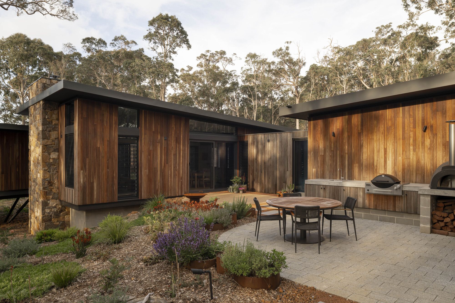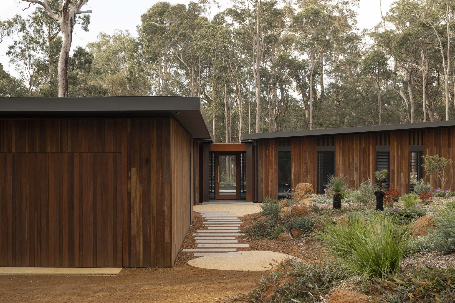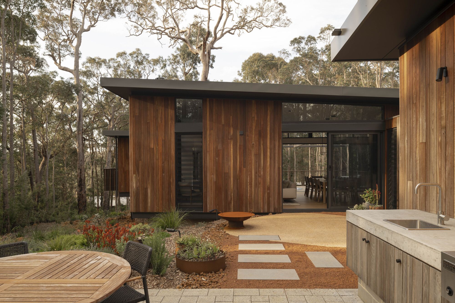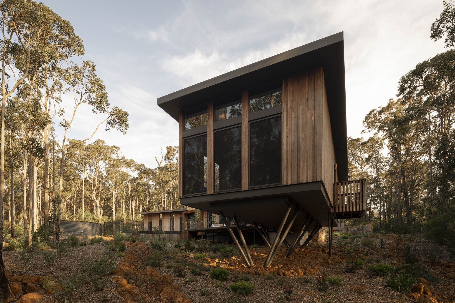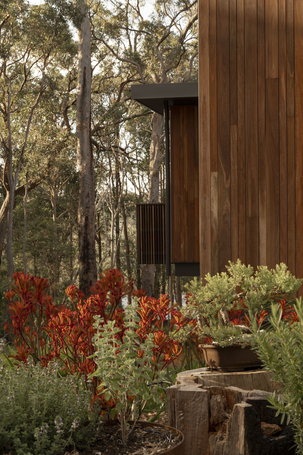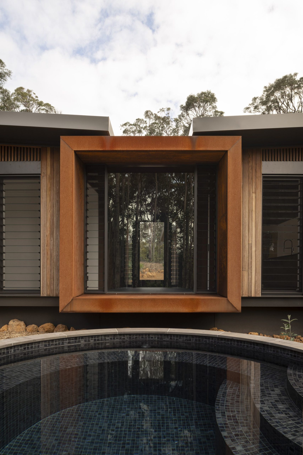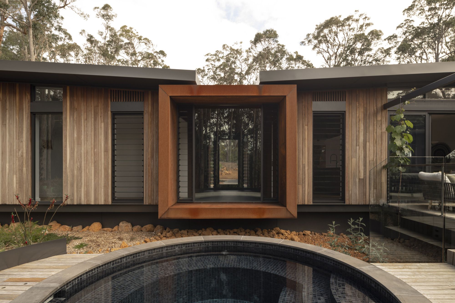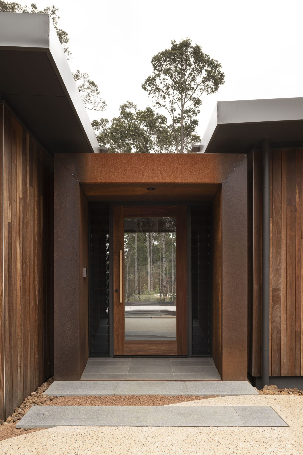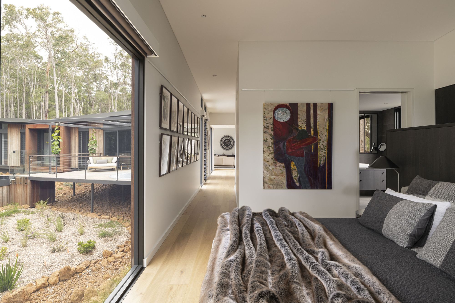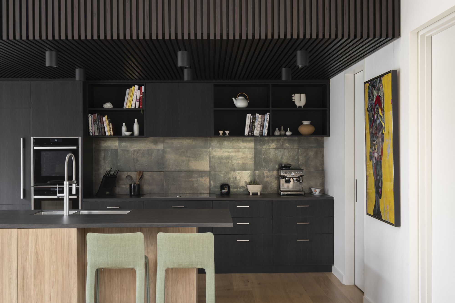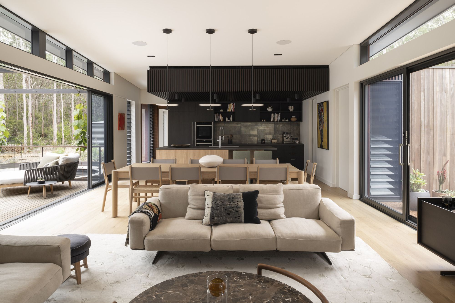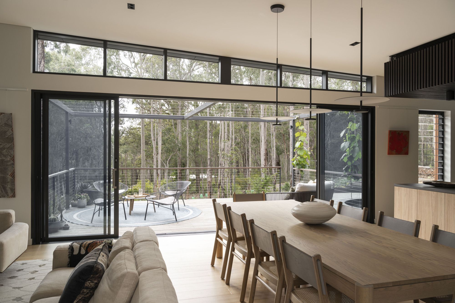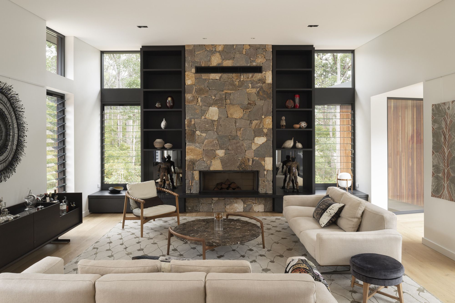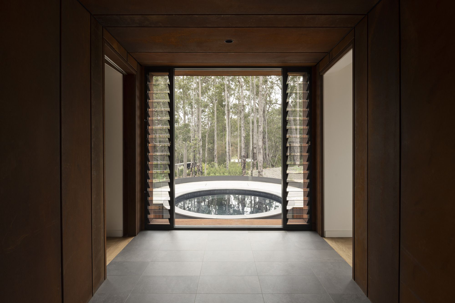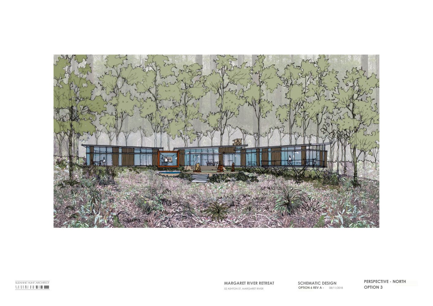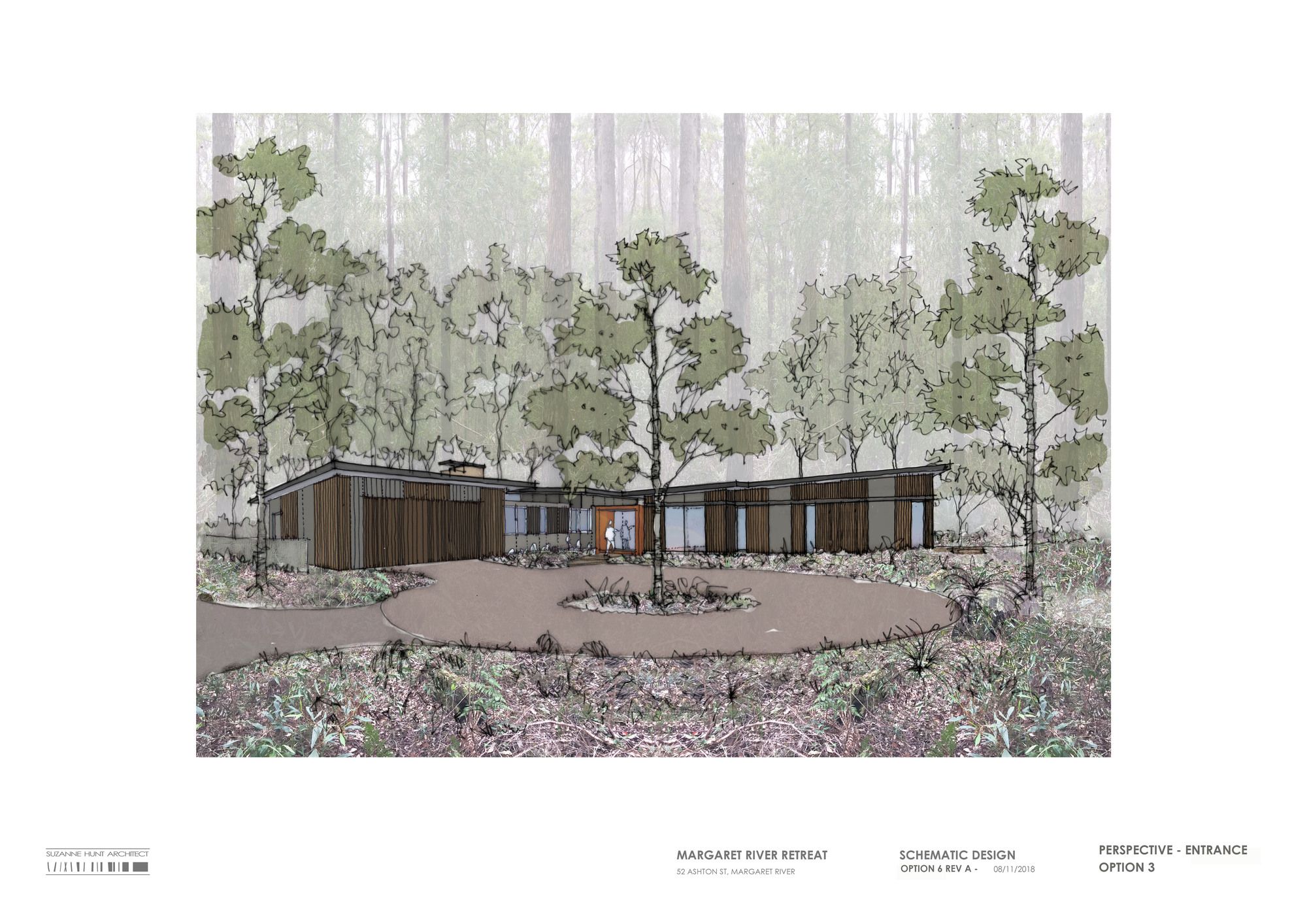About The Treehouse– We would like to recognize the Wadandi people of the Noongar Nation, the traditional custodians of the Aboriginal lands where we live and work, along with their elders, both past and present. We acknowledge that Aboriginal sovereignty has never been surrendered. For many, the dream of having a weekend getaway that might eventually become a permanent residence is a common aspiration. After living in Sydney for over a decade, this couple returned to Perth to establish a semi-permanent countryside retreat to complement their city cottage. When they discovered this steep, forested Margaret River bushland three hours south of Perth, it presented an irresistible opportunity.”
The SHA team faced complex site challenges, such as adhering to the Bushfire Assessment Level (BAL) for the Flame zone (FZ), local planning rules, and the limitations of mains utilities. During the approval process, local rangers camped on-site for three nights to safeguard against potential harm to Carnaby Black Cockatoos and Ring Tail Possums. Achieving the essential BAL 29 fire rating necessitated a careful clearing of undergrowth and younger trees while preserving the local wildlife and flora, along with maintaining the site’s natural topography. The property also retains its original 30 to 150+ year-old Jarrah, Karri, and Marri trees. Additionally, the former owners’ simple timber cottage now operates as an Airbnb, contributing to the site’s sustainability.
The newly constructed single-level home, designed to accommodate aging in place, features an external cladding of fire-resistant timber known as Spotted Gum. The weatherboard panels are positioned vertically and intricately routed to mimic the diverse trunk diameters of the surrounding trees. Similarly, the vertically designed aluminum-framed windows are integrated into the design to harmonize the Treehouse into its natural setting. The exterior showcases Corten steel panels, which frame the entryway, BlueScope Colourbond roof sheeting, and a remarkable local Margaret River stone fireplace and chimney.
The Treehouse’s Concept Design
The Treehouse is designed with a predominant east-west orientation, featuring two separate bedroom wings linked by a central living area, a spacious service core, an oversized garage, and outdoor entertainment spaces on both the north and south sides. The owner’s private wing extends above ground level into the surrounding tree canopies. It includes a cozy snug, the main bedroom offering views to the north and east, and an ensuite featuring an outdoor shower on an elevated private deck. The secondary wing to the east contains two guest bedrooms and a shared bathroom. Each branch can be effectively sealed off with substantial sliding doors when not in use to conserve energy and ensure privacy.
Designed for a couple who love entertaining, the heart of Treehouse features a well-appointed kitchen with an expansive island, ample storage, a central dining area, and a cozy lounge centered around a wood-burning fireplace. Narrow west-facing windows capture stunning natural views, serving as the focal point. The extensive outdoor areas are seamless extensions of the primary living space. Wide sliding doors lead to a northeast-facing deck for valley views, while a sheltered southwest courtyard boasts a pizza oven and barbecue, perfect for warm-weather gatherings with cooling southerly breezes.
During the design phase of Treehouse, the television series “The Good Life” (approximately from 1975) served as a point of discussion. Our clients, enthusiastic gardeners, and accomplished cook, envisioned a home where they could gracefully age and become more self-sufficient. They’ve created an impressive vegetable garden that supplies them and their numerous friends, in addition to sourcing local produce and catching seafood from the nearby beach. Furthermore, they’ve planted over 2,000 native species indigenous to the region to restore the site’s natural vegetation. The landscape in the Treehouse design by Damien Pericles incorporates newly established rock-lined streams to efficiently channel water around the residence on the sloping terrain.
The environmental sustainability of The Treehouse held paramount importance for the couple. It encompasses essential eco-friendly features such as a 90-kiloliter water tank, an ATU for sewage treatment, a robust 12-kilowatt solar PV system with battery storage, passive solar ventilation, and thoughtful orientation. These elements provide the capability to live off-grid and maintain self-sufficiency, especially during transitional seasons. Although our wonderful clients initially envisioned a larger home, their budget led to a slightly smaller footprint, fulfilling all their requirements. They are satisfied with the outcome and spend more time in the southwest region than initially planned. It truly embodies “The Good Life” they envisioned!
Project Info:
Architects: Suzanne Hunt Architect
Area: 300 m²
Year: 2022
Photographs: Dion Robeson
Principal Architect: Suzie Hunt
Senior Associate: Catherine Lee
City: Margaret River
Country: Australia
©Dion Robeson
©Dion Robeson
©Dion Robeson
©Dion Robeson
©Dion Robeson
©Dion Robeson
©Dion Robeson
©Dion Robeson
©Dion Robeson
©Dion Robeson
©Dion Robeson
©Dion Robeson
©Dion Robeson
©Dion Robeson
©Dion Robeson
©Dion Robeson
©Dion Robeson
©Dion Robeson
©Dion Robeson
Perspective from North
Entrance View


