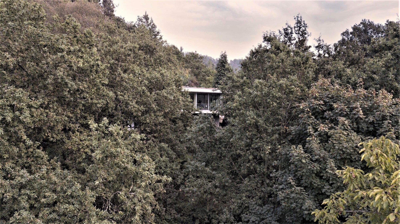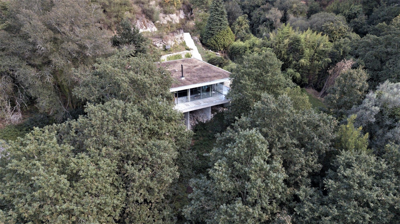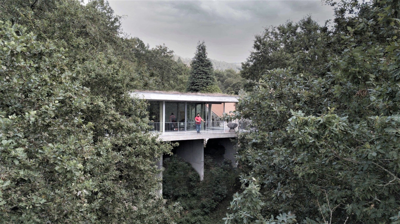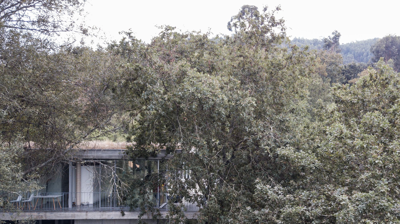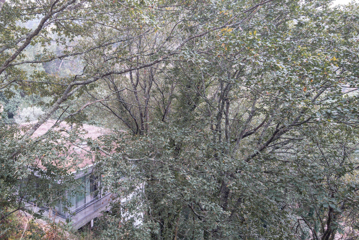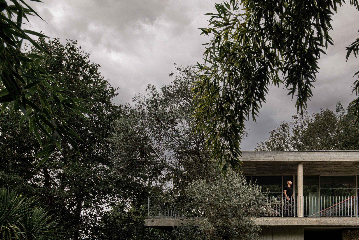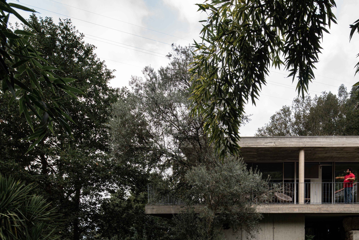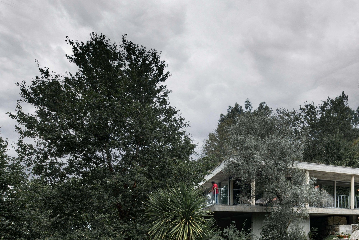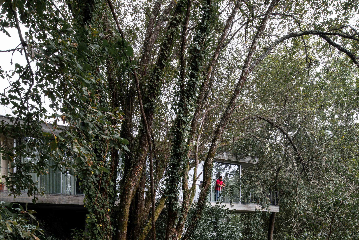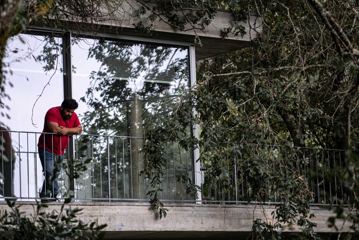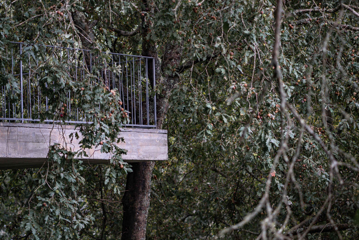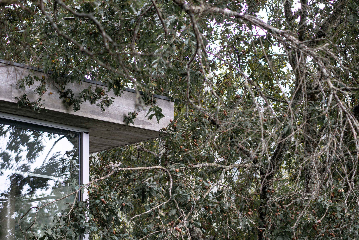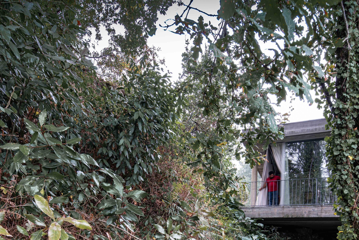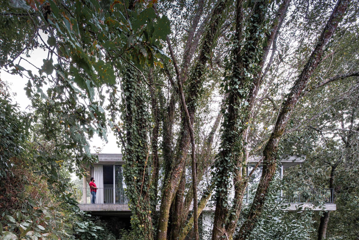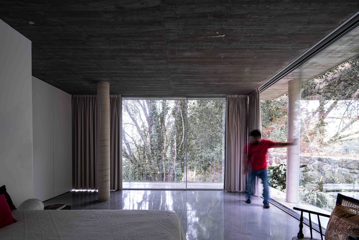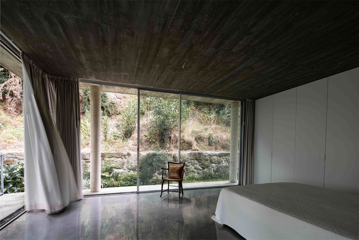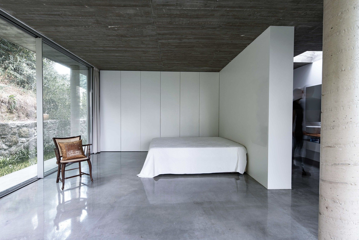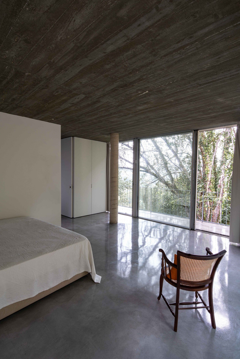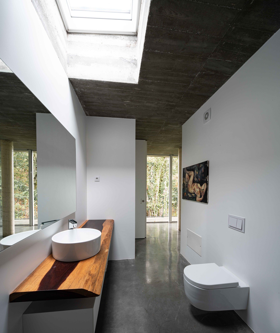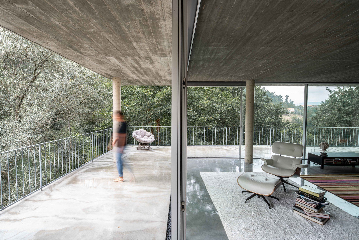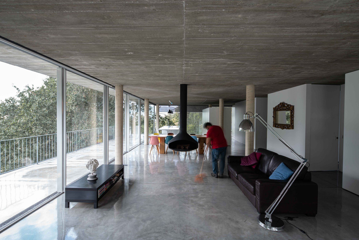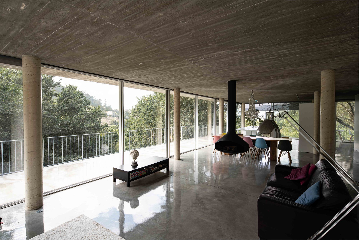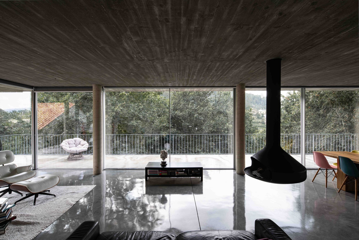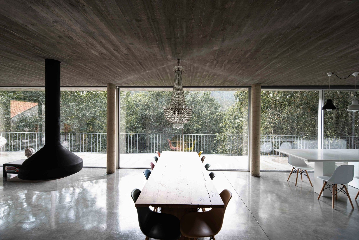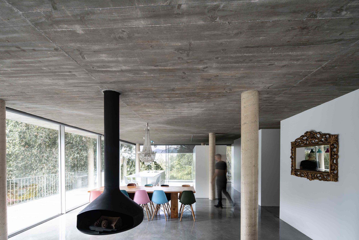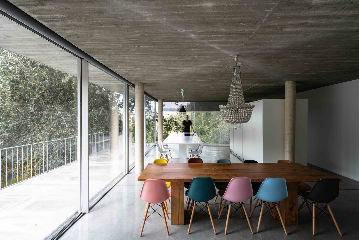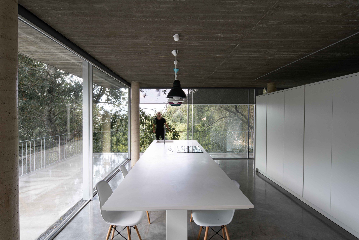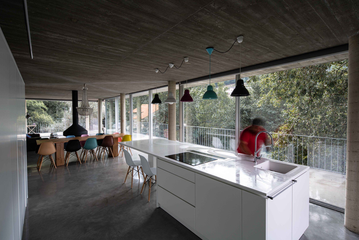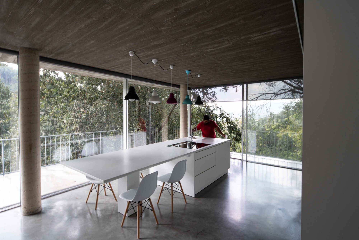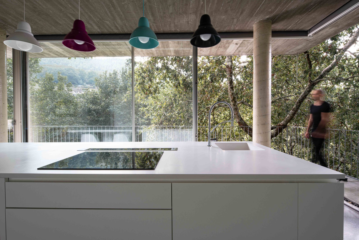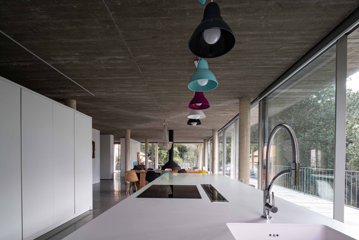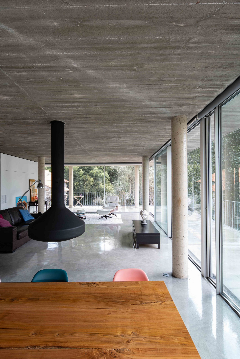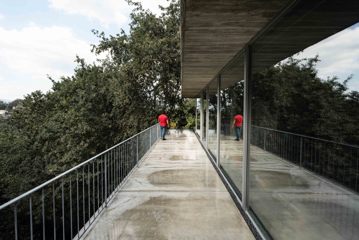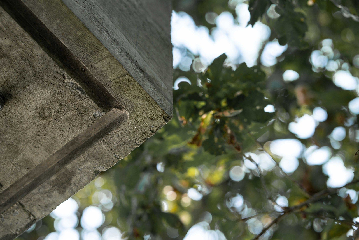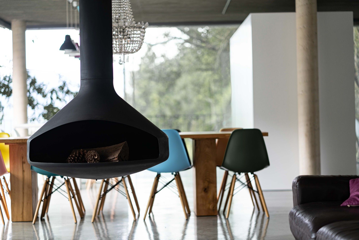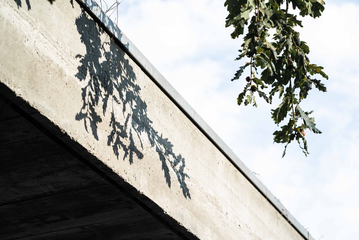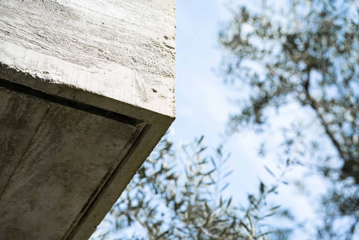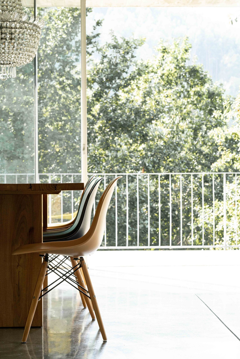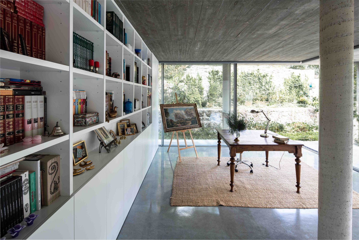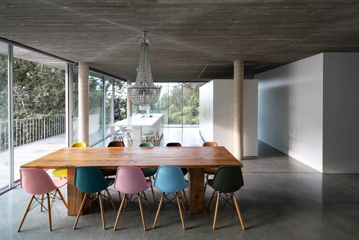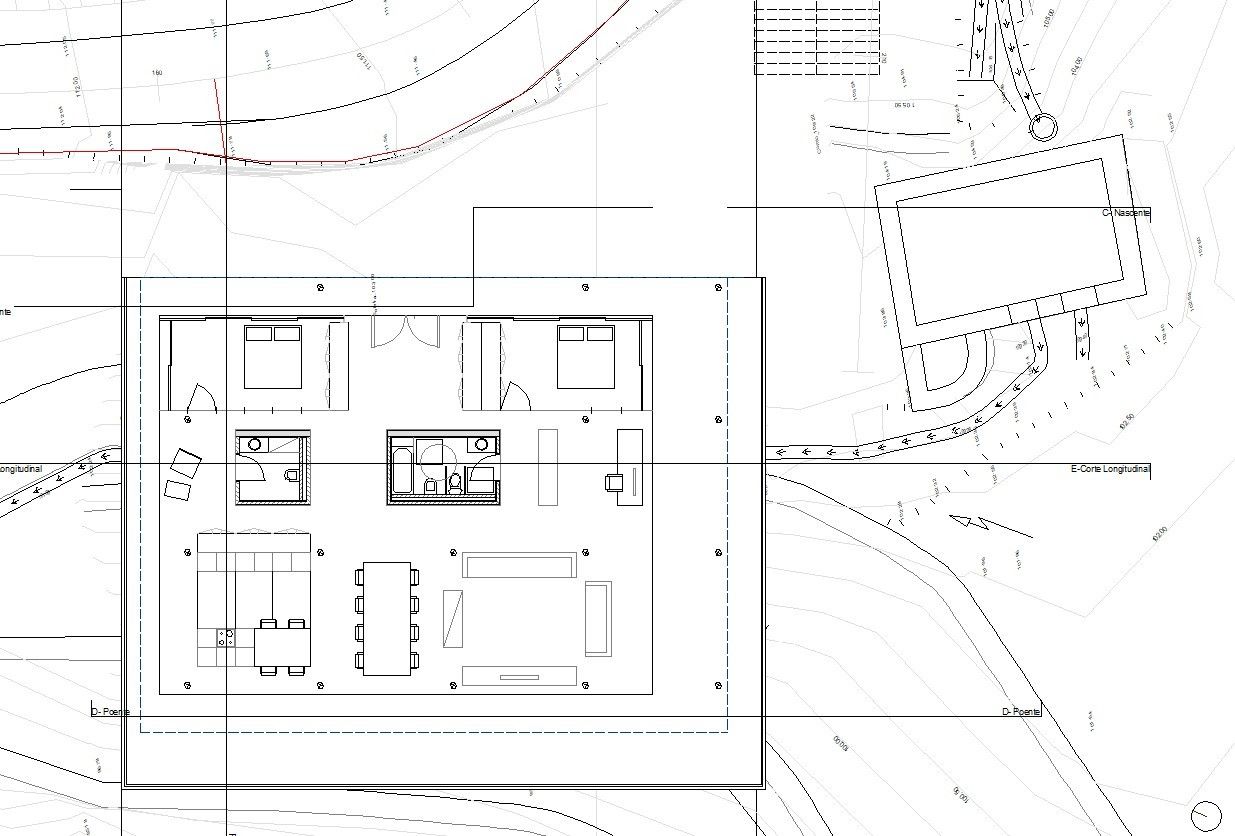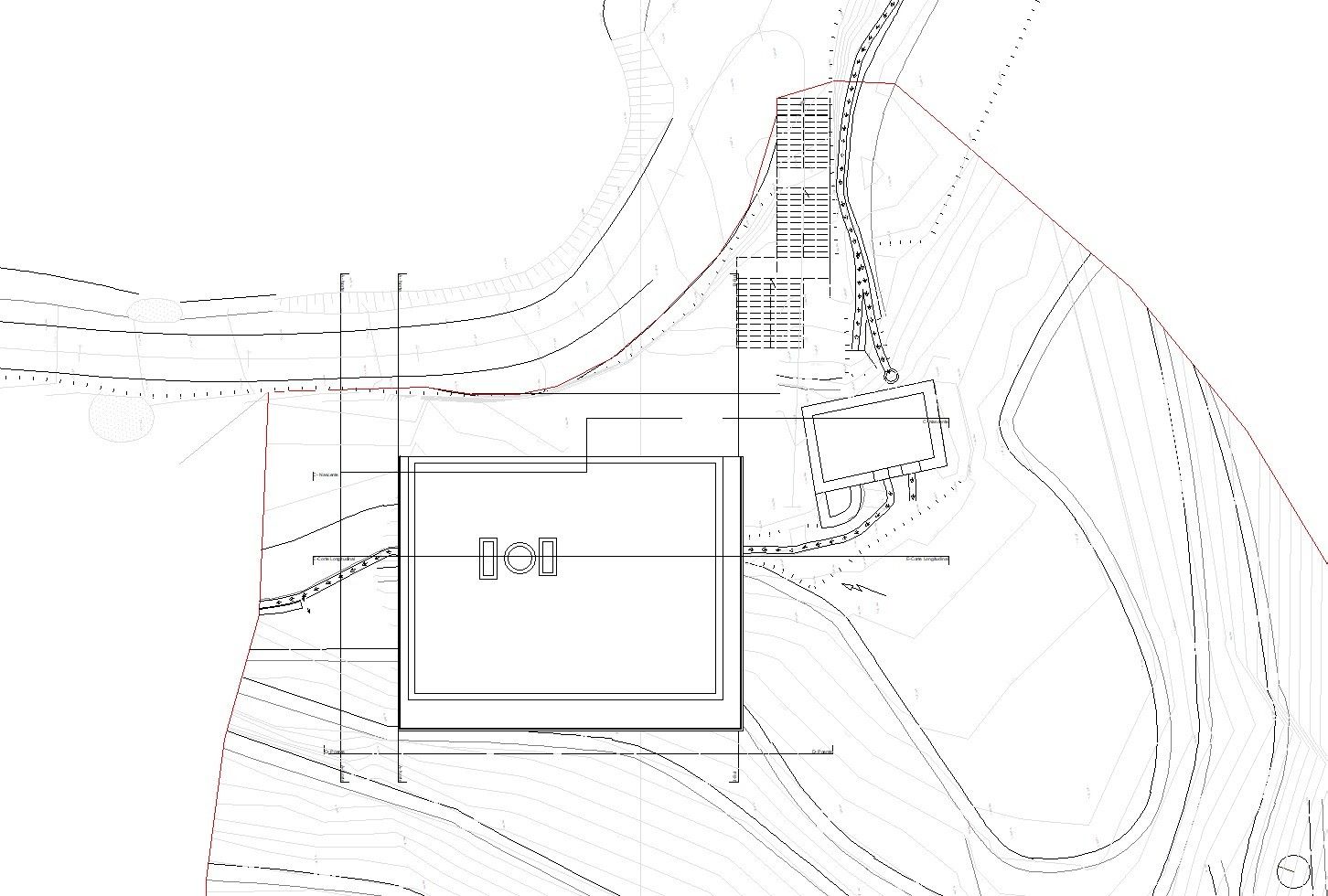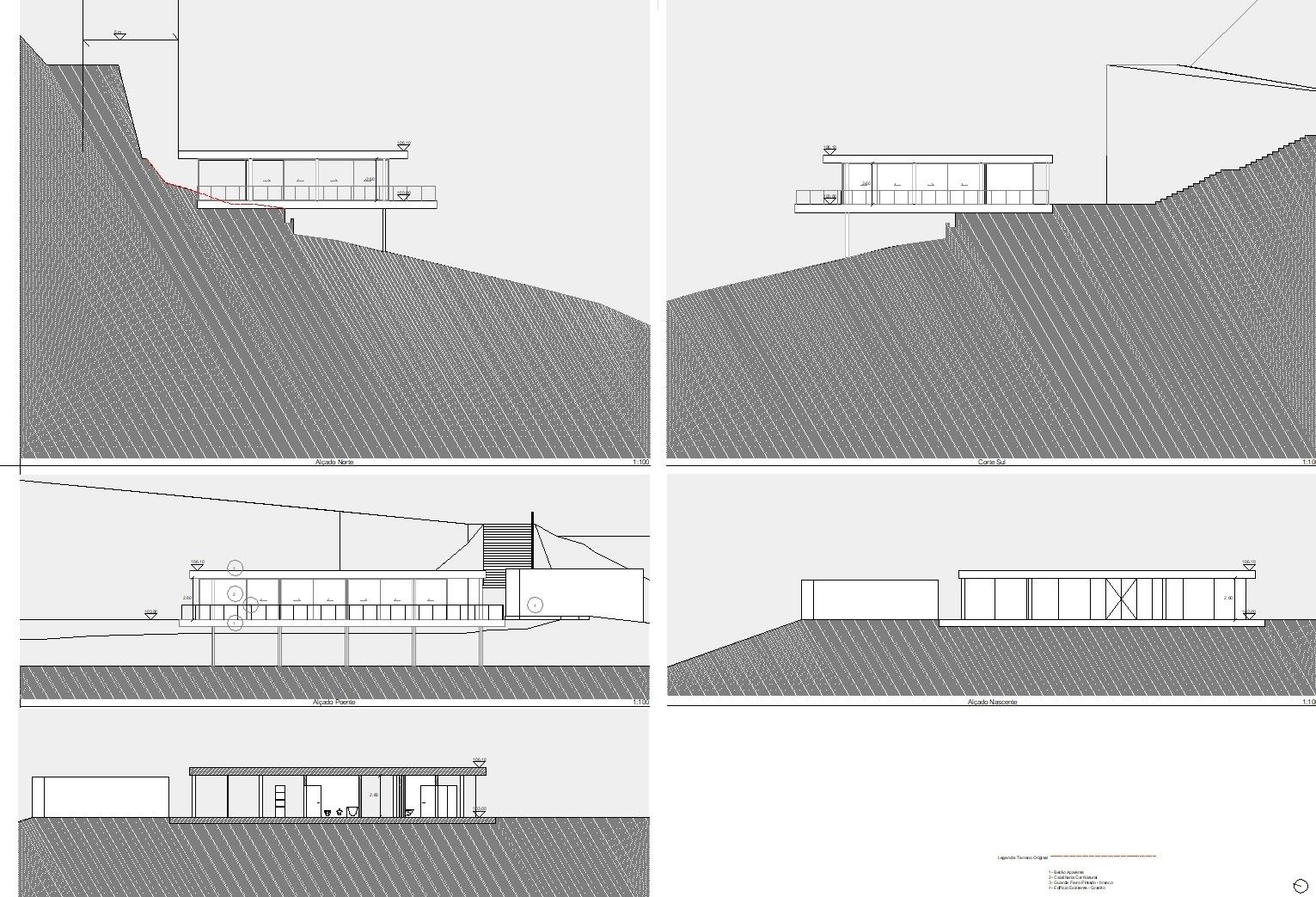Treetop House
This house was designed around the premise that, in such a special place, architecture couldn’t ever compete or obstruct the nature around it. In order to fulfill that goal, the building was placed to be as close as possible to the century-old oaks and chestnuts without ever touching them.
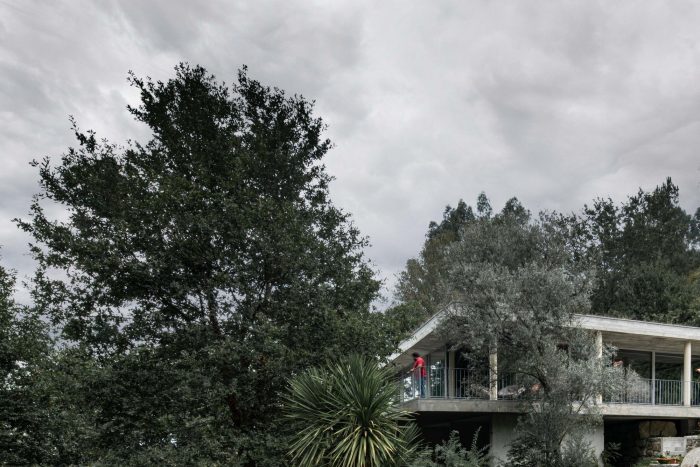
Photography by © Primeiro Plano Audiovisual
The house is reached from above and placed on a sharp slope, this combination of factors places the eye level of the habitants in line with the top of the tree, in permanent color shift and movement motivated by the wind.
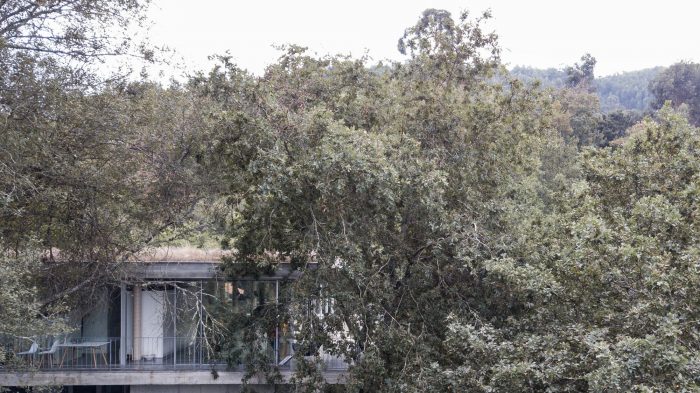
Photography by © Primeiro Plano Audiovisual
Located in the north of Portugal, where the vegetation is both dense and always shifting this house aims at getting better, more closely connected to nature; in the short period of construction that is already visible, vines start to take control and the higher branches are already touching the glass, the fusion has started.
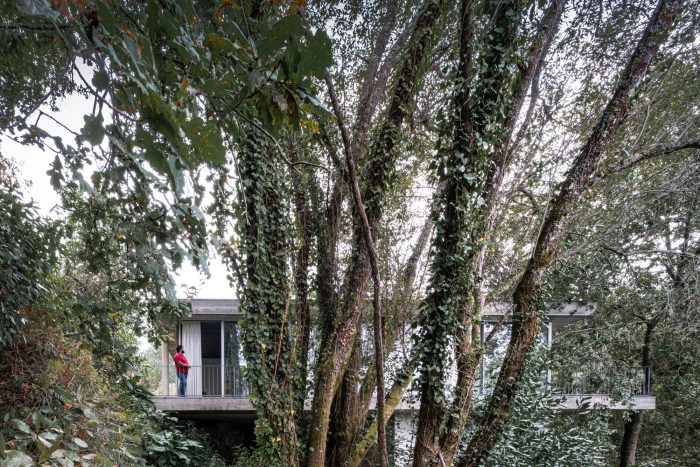
Photography by © Primeiro Plano Audiovisual
From the inside that connection is obvious, the exterior walls are all glass and it’s the furniture that defines the living spaces among an open floor plan, it’s always possible to see through the different spaces, the vegetation outside.
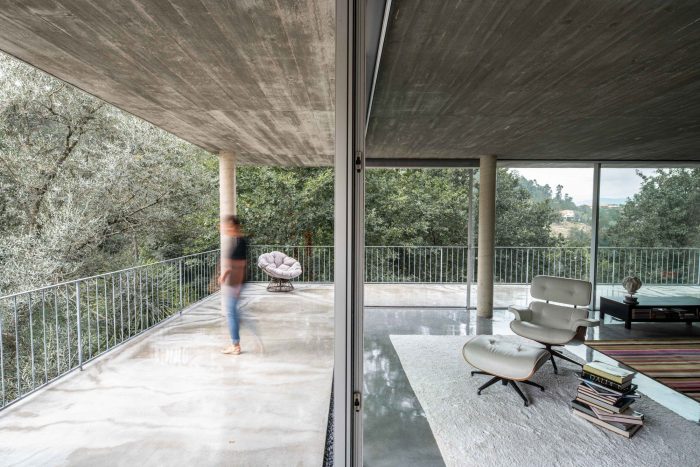
Photography by © Primeiro Plano Audiovisual
The amazing owners, Graça Pires and Emanuel Pio, a painter and a history art teacher, were instrumental to the process and gave us complete autonomy, with their spirit and such an amazing place all we tried to do was to make the house get out of the way.
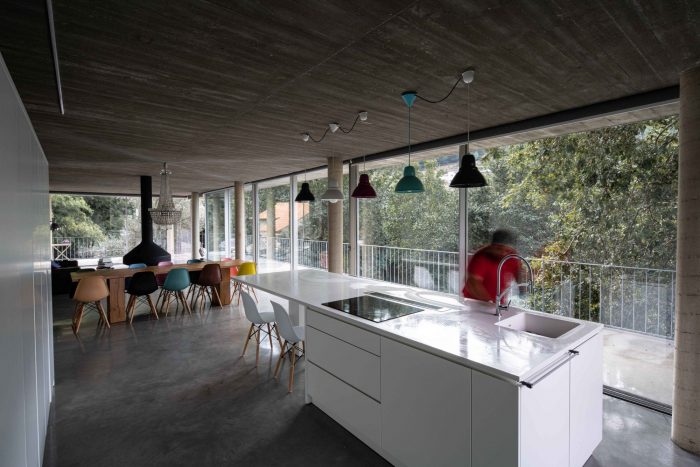
Photography by © Primeiro Plano Audiovisual
Project Info:
Architects: João Marques Franco
Location: Portugal
Area: 148 m²
Project Year: 2020
Photographs: Primeiro Plano Audiovisual
Manufactures: BRUMA, Cortizo, Silestone
