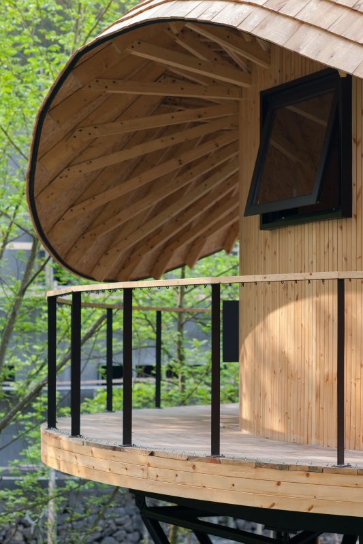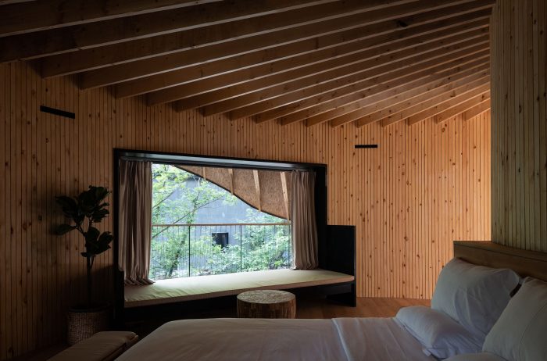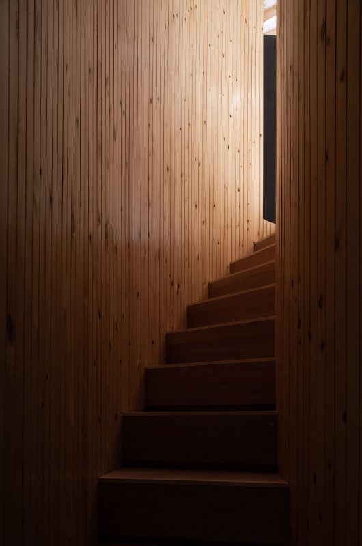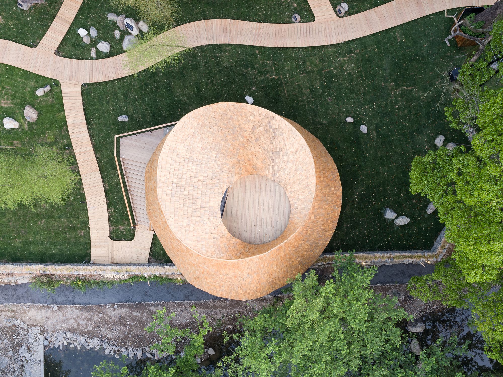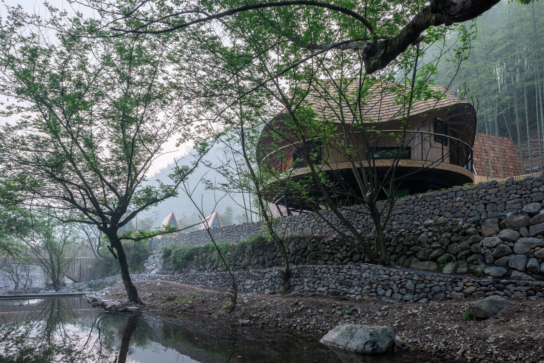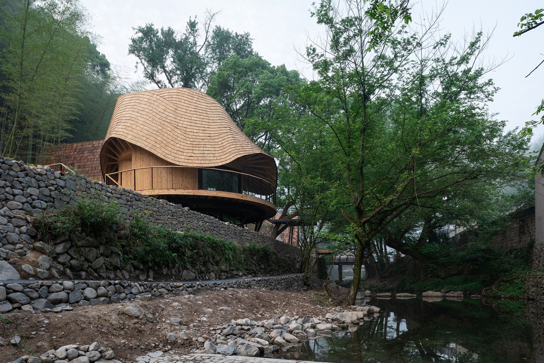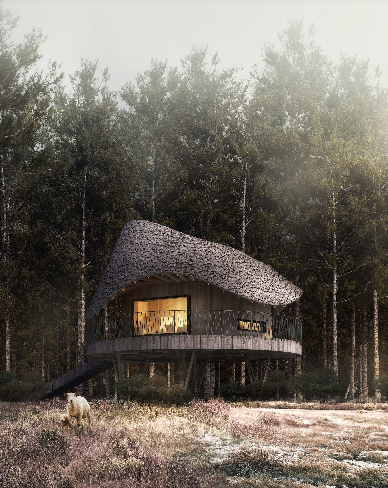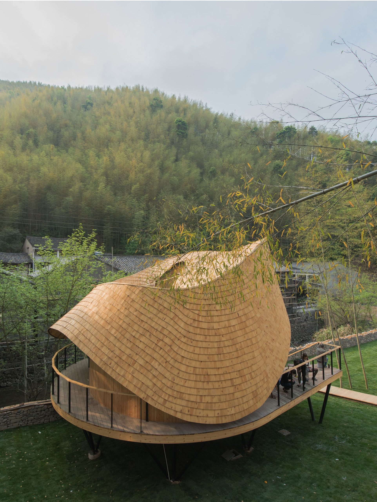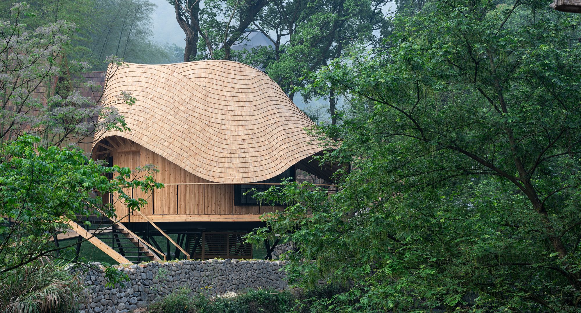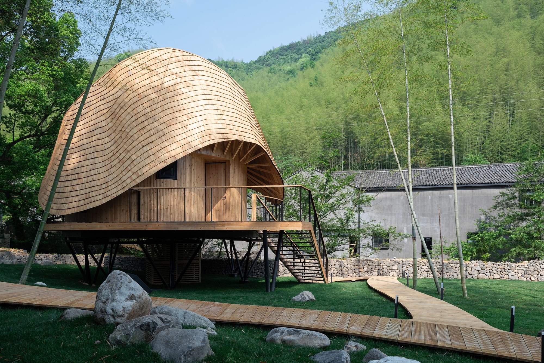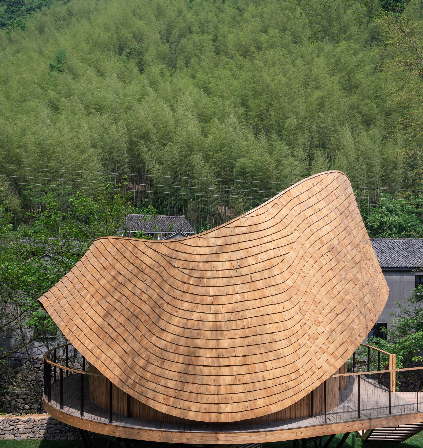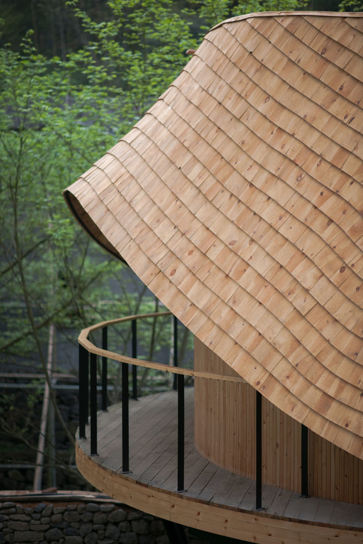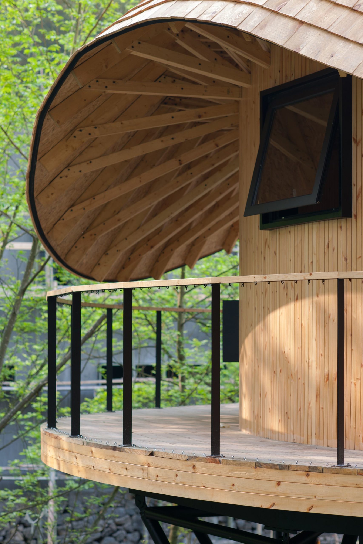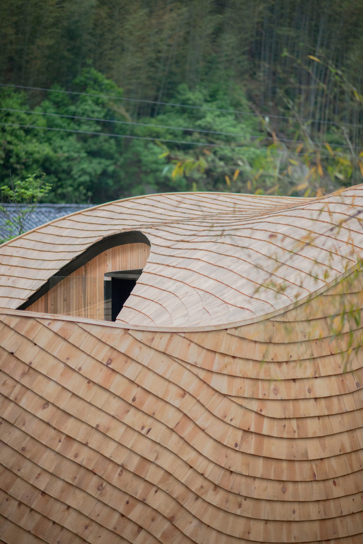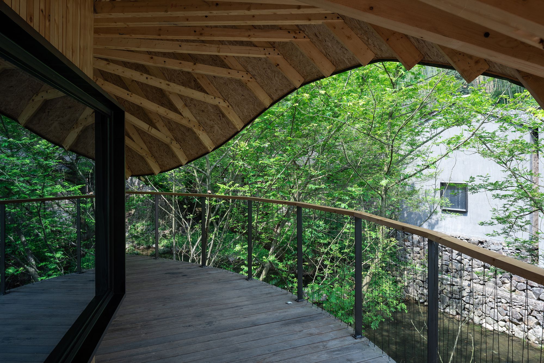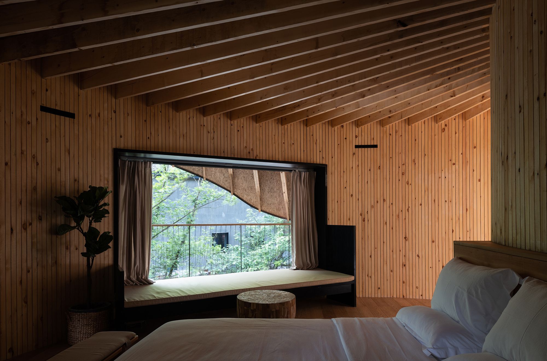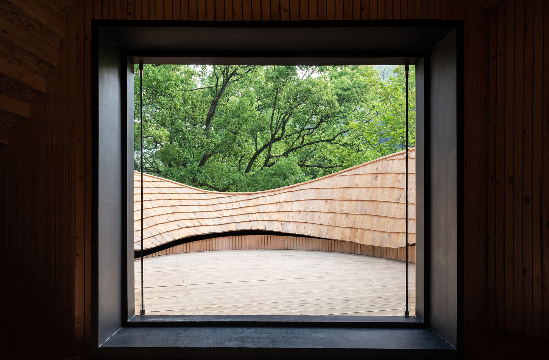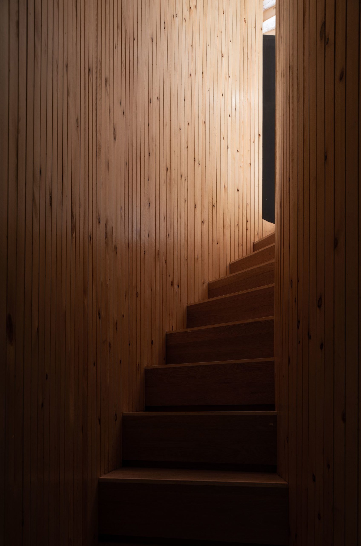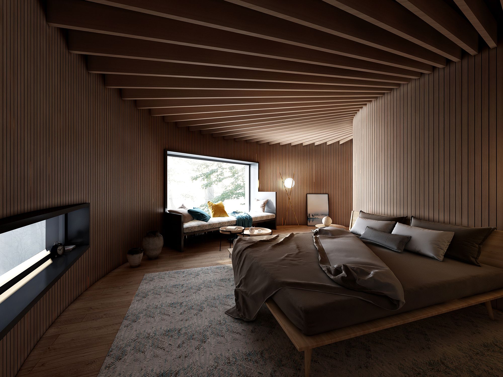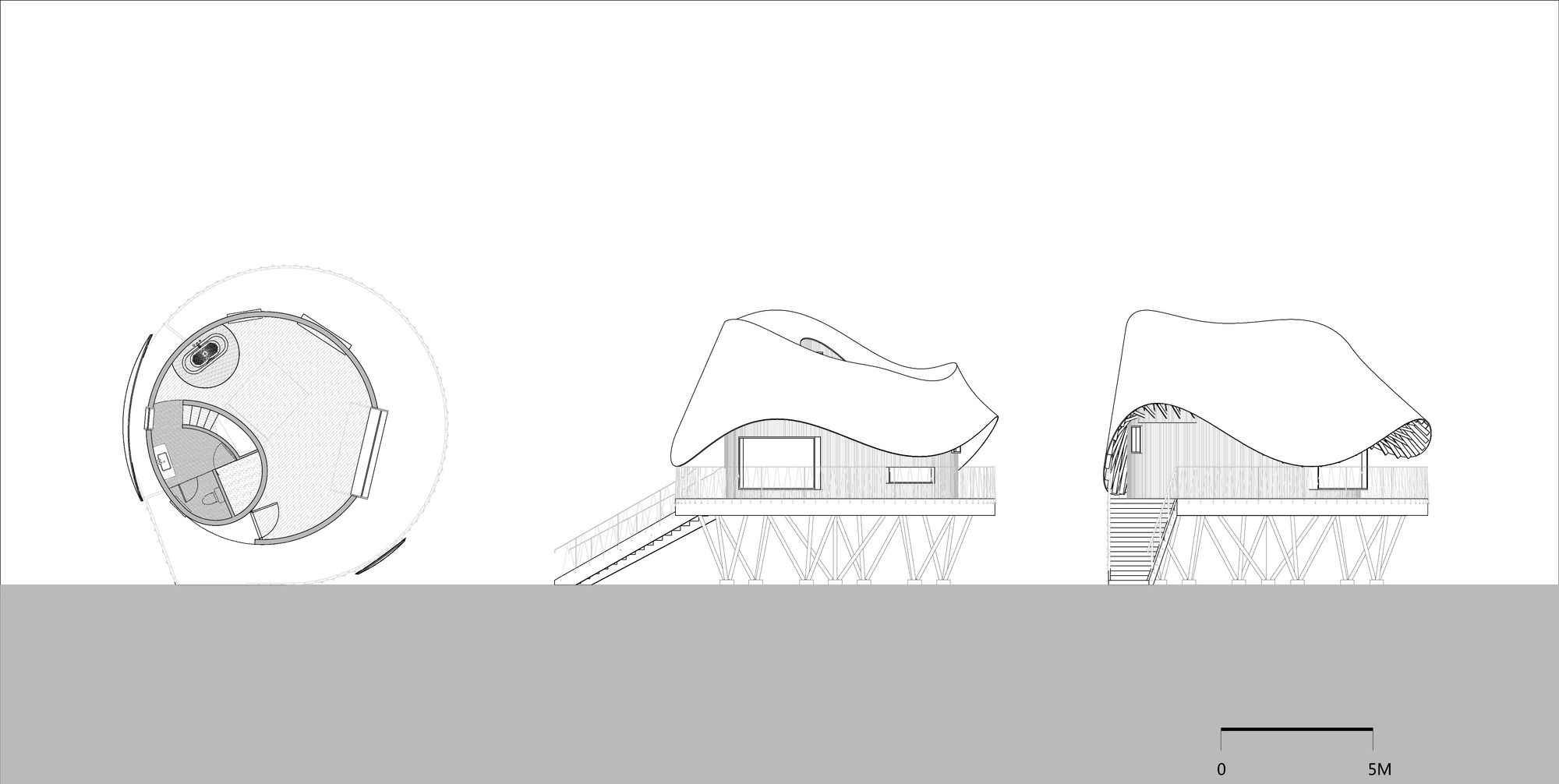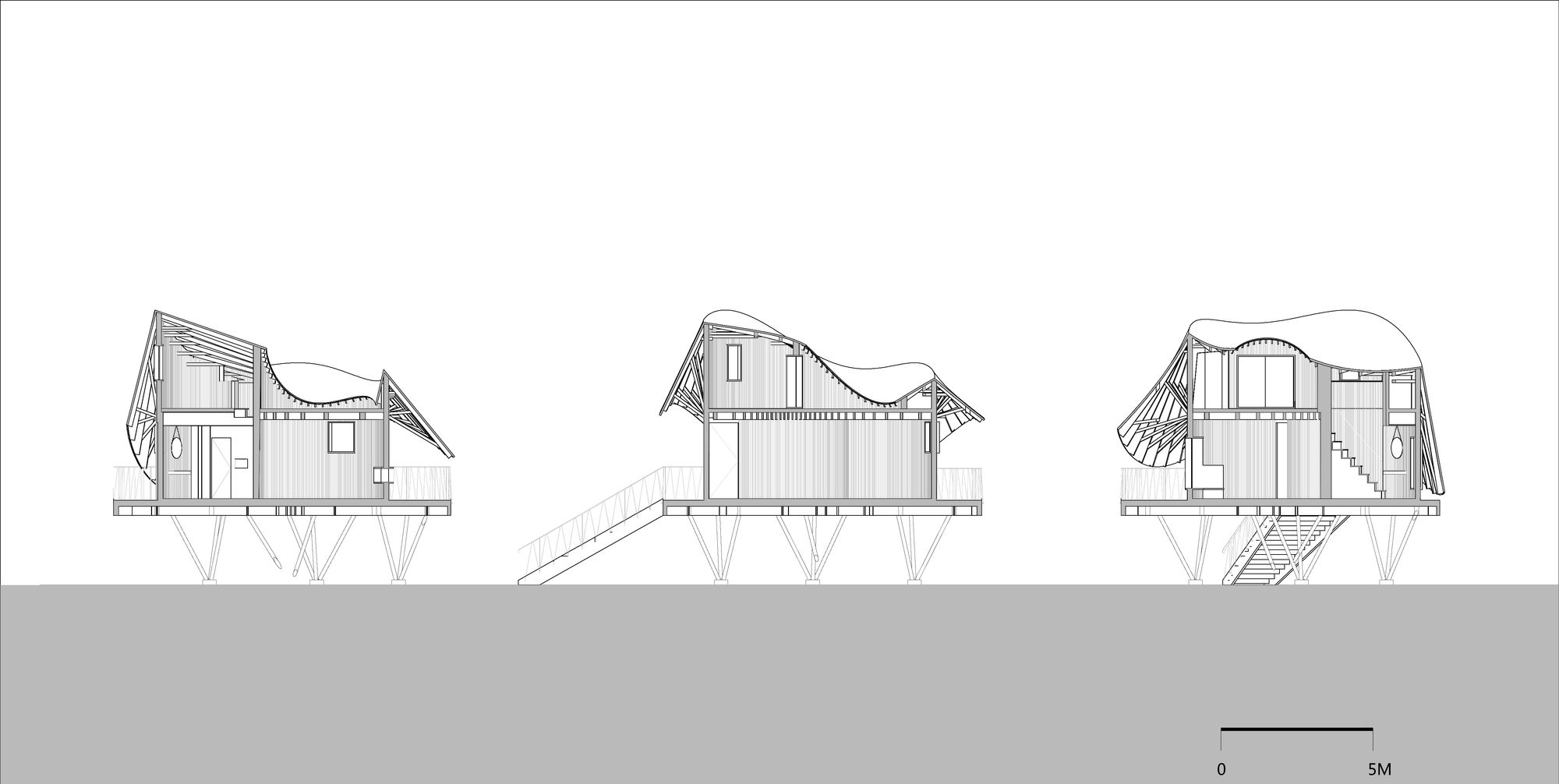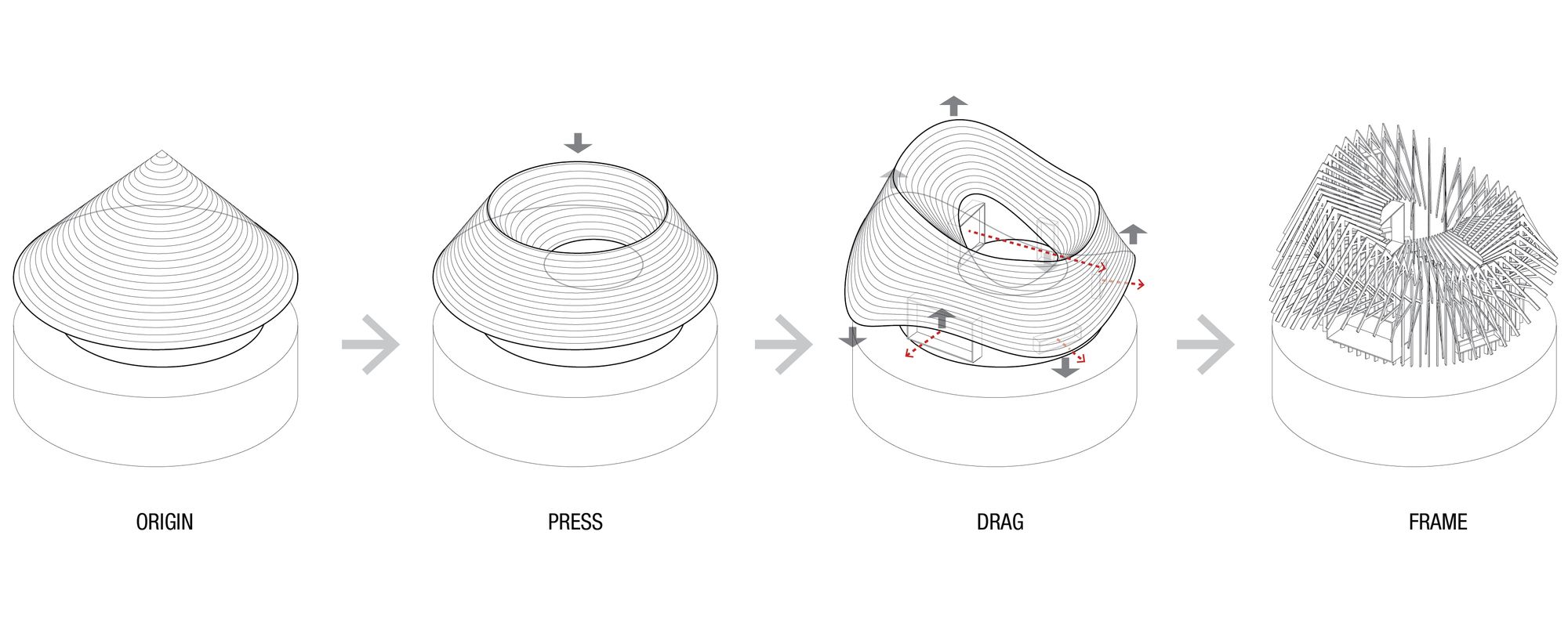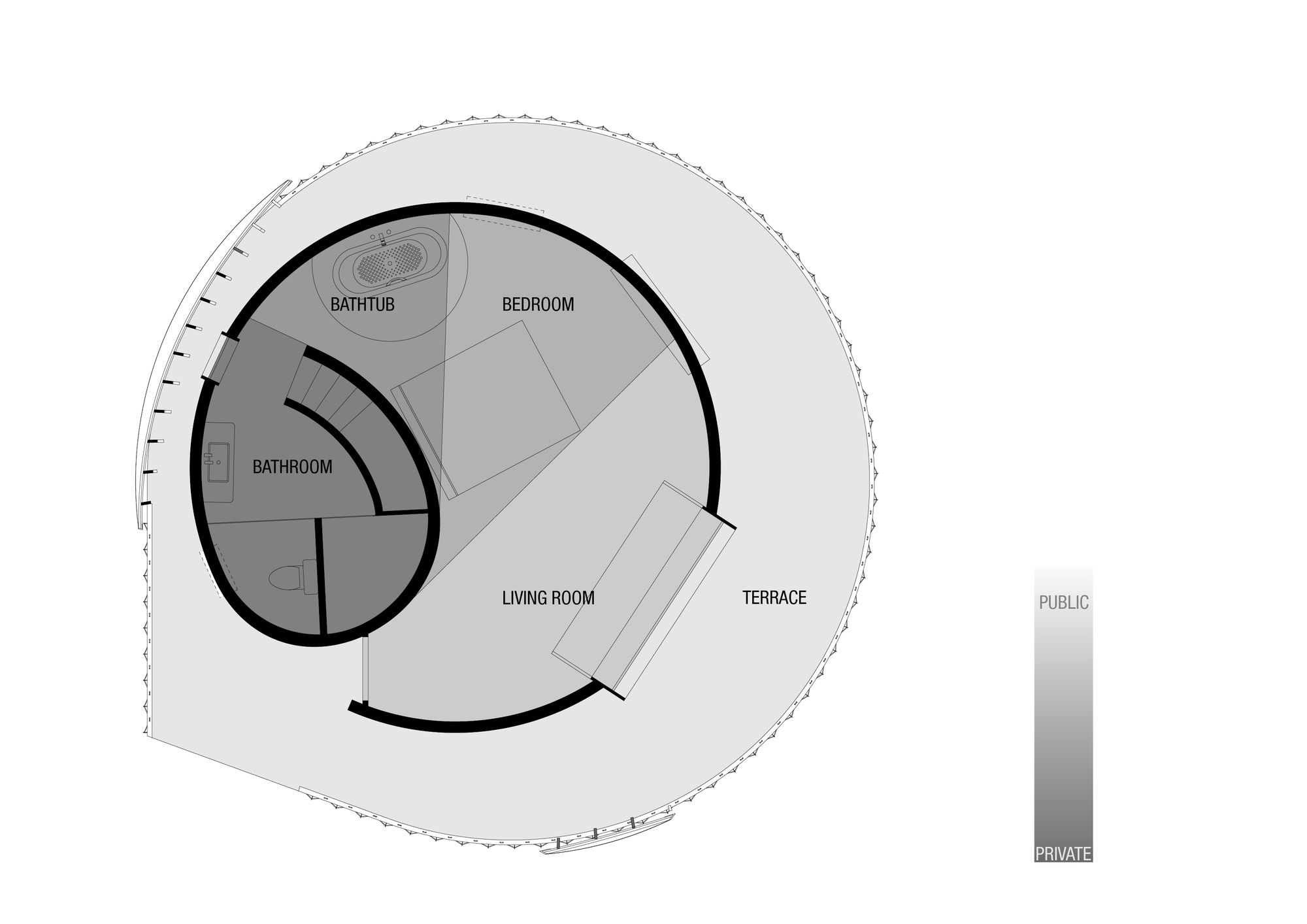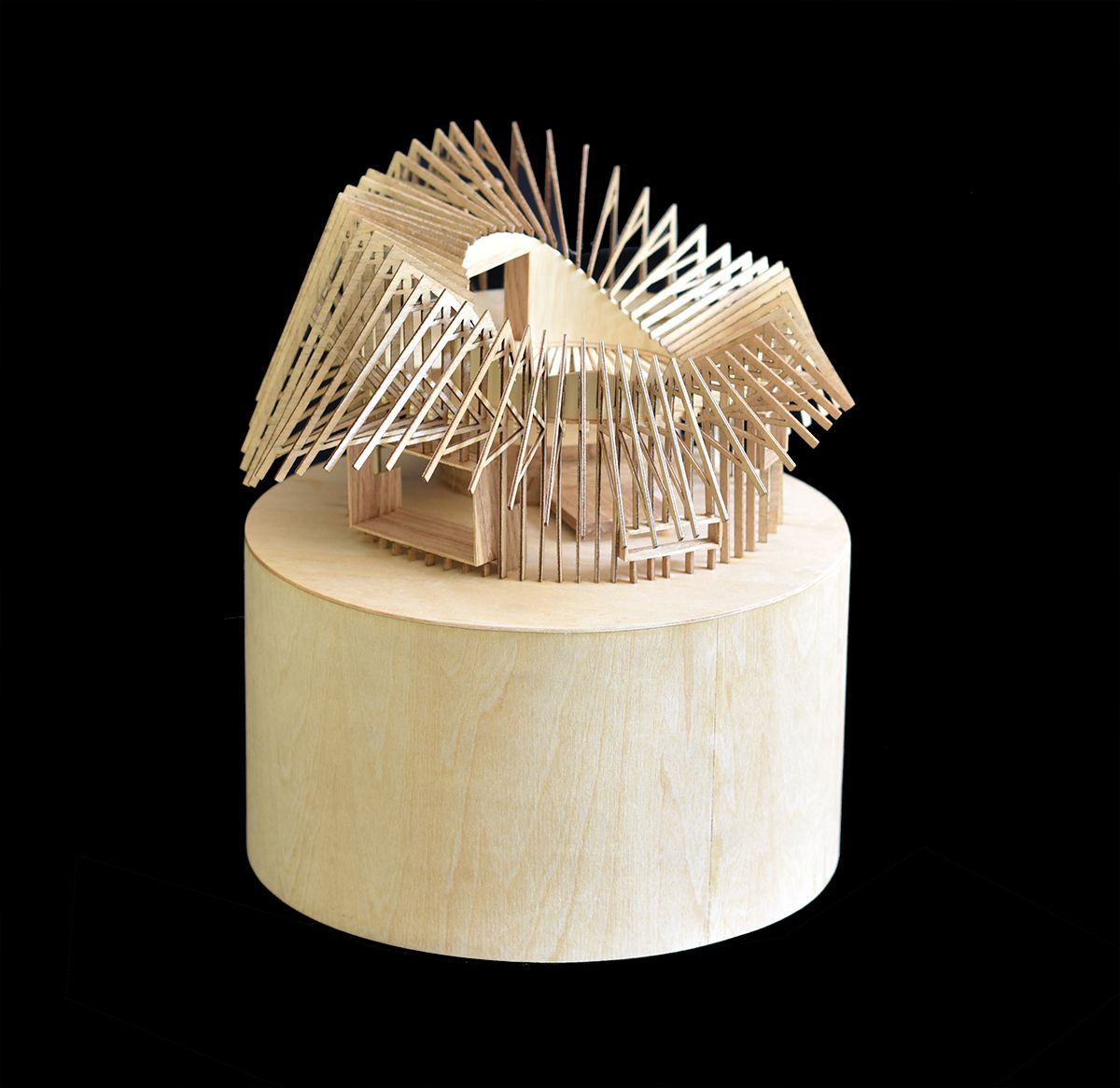Designed by MONOARCHI, The tree house is 8-meter high, roughly equal to the height of an adult bamboo. It is divided into upper and lower parts. The lower part is composed of steel supporting columns; while the upper part is mainly wood structure.
The tree house is located on one side of the dyke where is surrounded by ancient bamboo forests while facing the old tea factory across the creek. Part of the terrace is hanging over the streams, creating a sense of floating. Moreover, since the steel columns are huddled to several points on the land to minimize the impact on the environment, larger free space for ground activities is produced.
The crude hand construction of traditional dwellings is different from fine production under standardization and industrialization. The fluctuating roof is not an arbitrary fantasy of the architect. The non-linear eave has an extremely high error-tolerant rate, which can be considered as a respect of rural construction to natural laws. During the design and construction process, the architect remained close communications with local craftsmen to achieve a balance between the design form and local construction skills.
Project Info:
Architects: MONOARCHI
Location: Zhongcun, Luting, Yuyao, Zhejiang, China
Lead Architects: Xiaochao Song, Keming Wang
Design Team: Congwei Fu, Chao Yang, Weina Guan, Linxian Luo, Xingyu Gao, Fan Sun, Jing Ya, Lingling Zhang
Structure Consultant: XIE Technologies
Construction Company: Deqing Wukang Rongshun Department of Decoration Service
Client firm: xbandclub Yuyao treewow Hotel Management Company
Area: 80.0 m2
Project Year: 2018
Photographs: Hao Chen, Xiaodan Song
Project Name: Treewow O – A Tree House of Curved Round Roof
photography by © Hao Chen
photography by © Hao Chen
photography by © Hao Chen
rendering of the exterior, the house will eventually merge into the nature after erosion of time. Courtesy of MONOARCHI
photography by ©© Xiaodan Song
photography by © Hao Chen
photography by © Hao Chen
photography by © Hao Chen
photography by © Xiaodan Song
photography by © Xiaodan Song
photography by © Xiaodan Song
photography by © Hao Chen
photography by © Hao Chen
photography by © Hao Chen
photography by © Hao Chen
interior rendering. Courtesy of MONOARCHI
plan and elevations
Section
concept process
gradual change of the function
model


