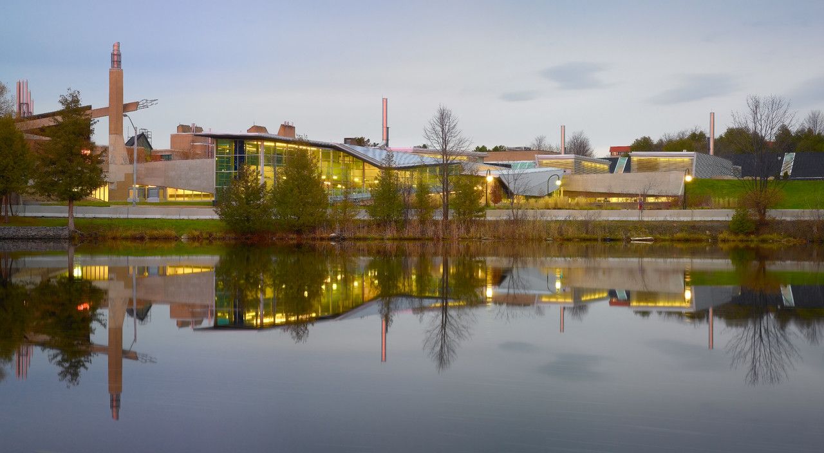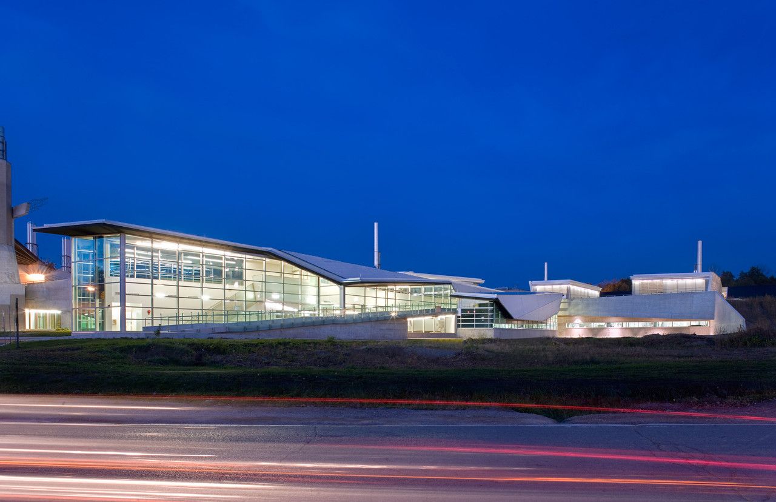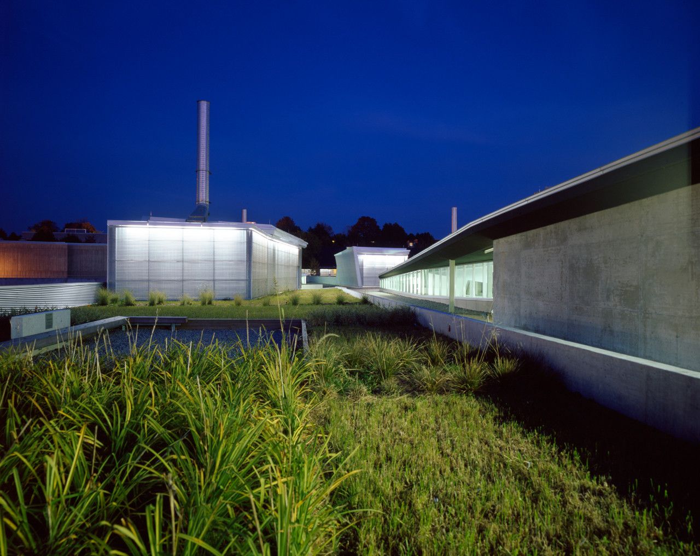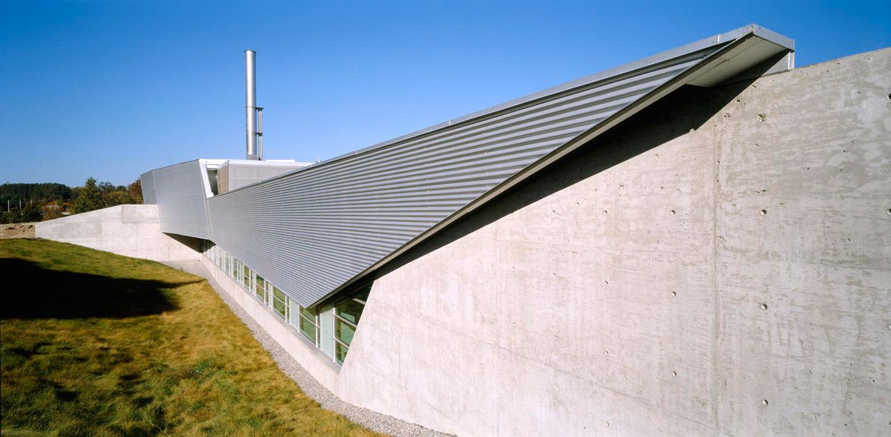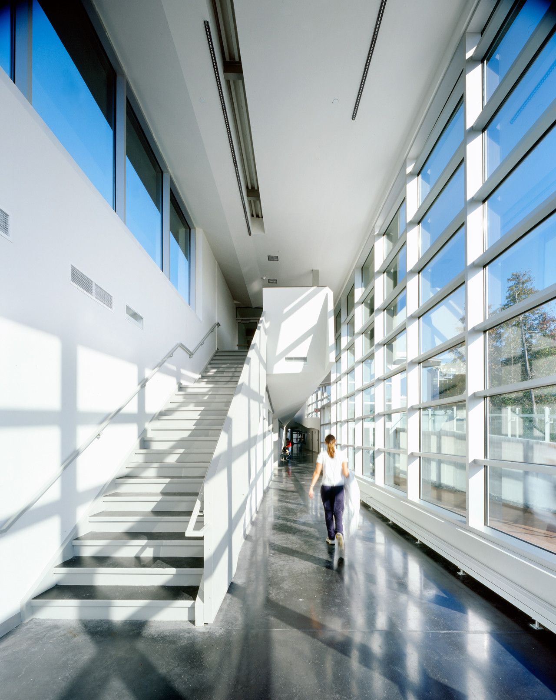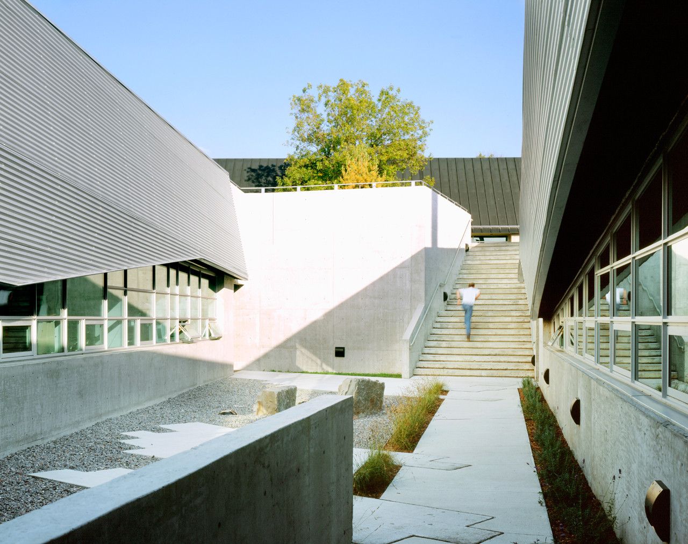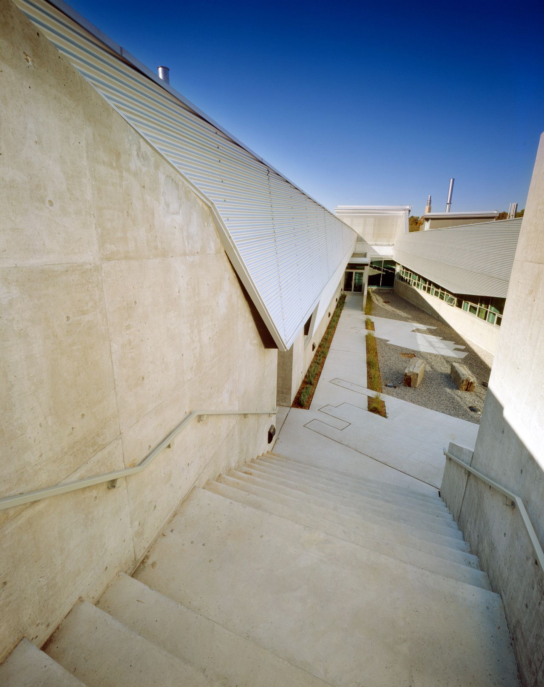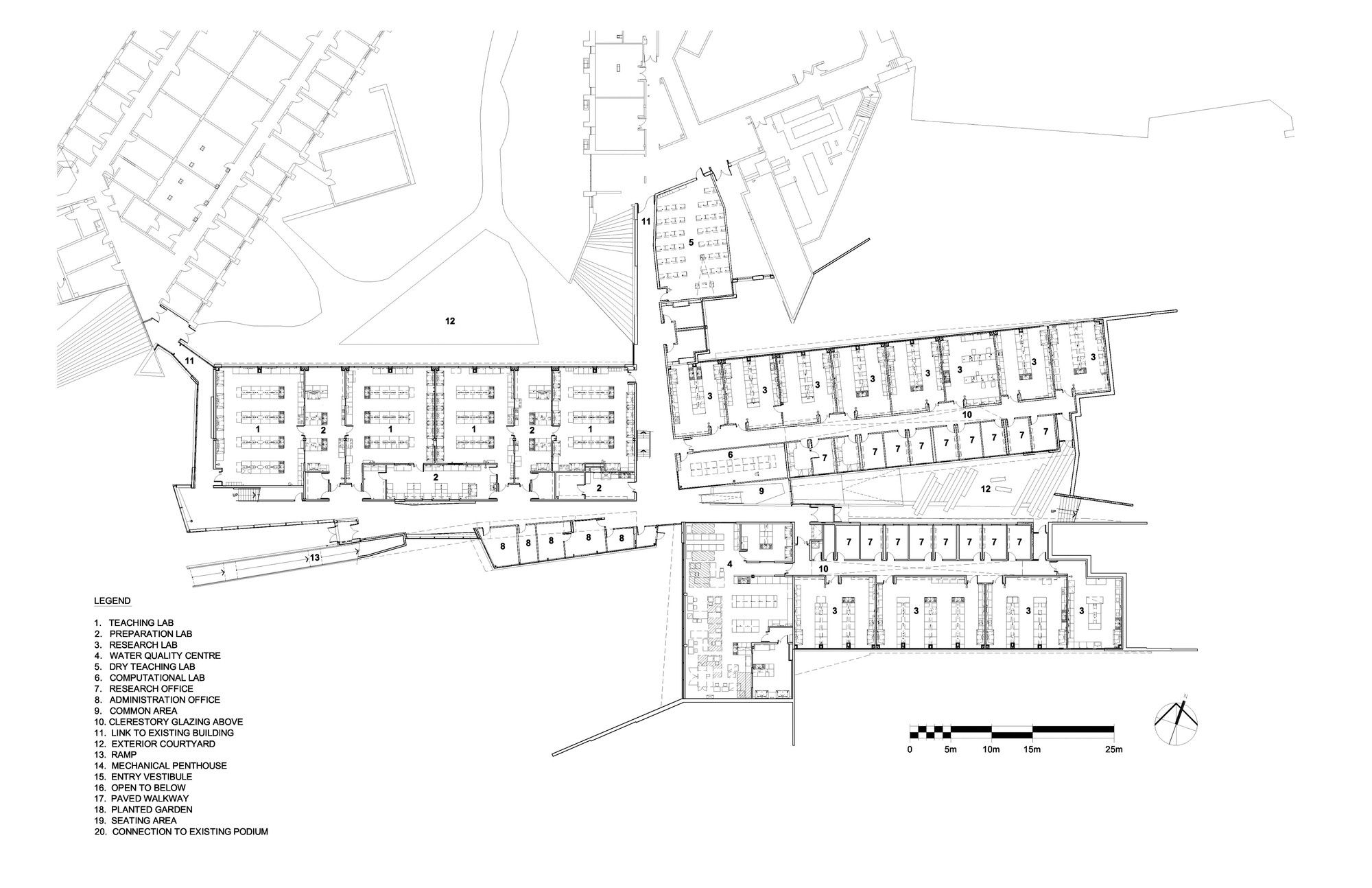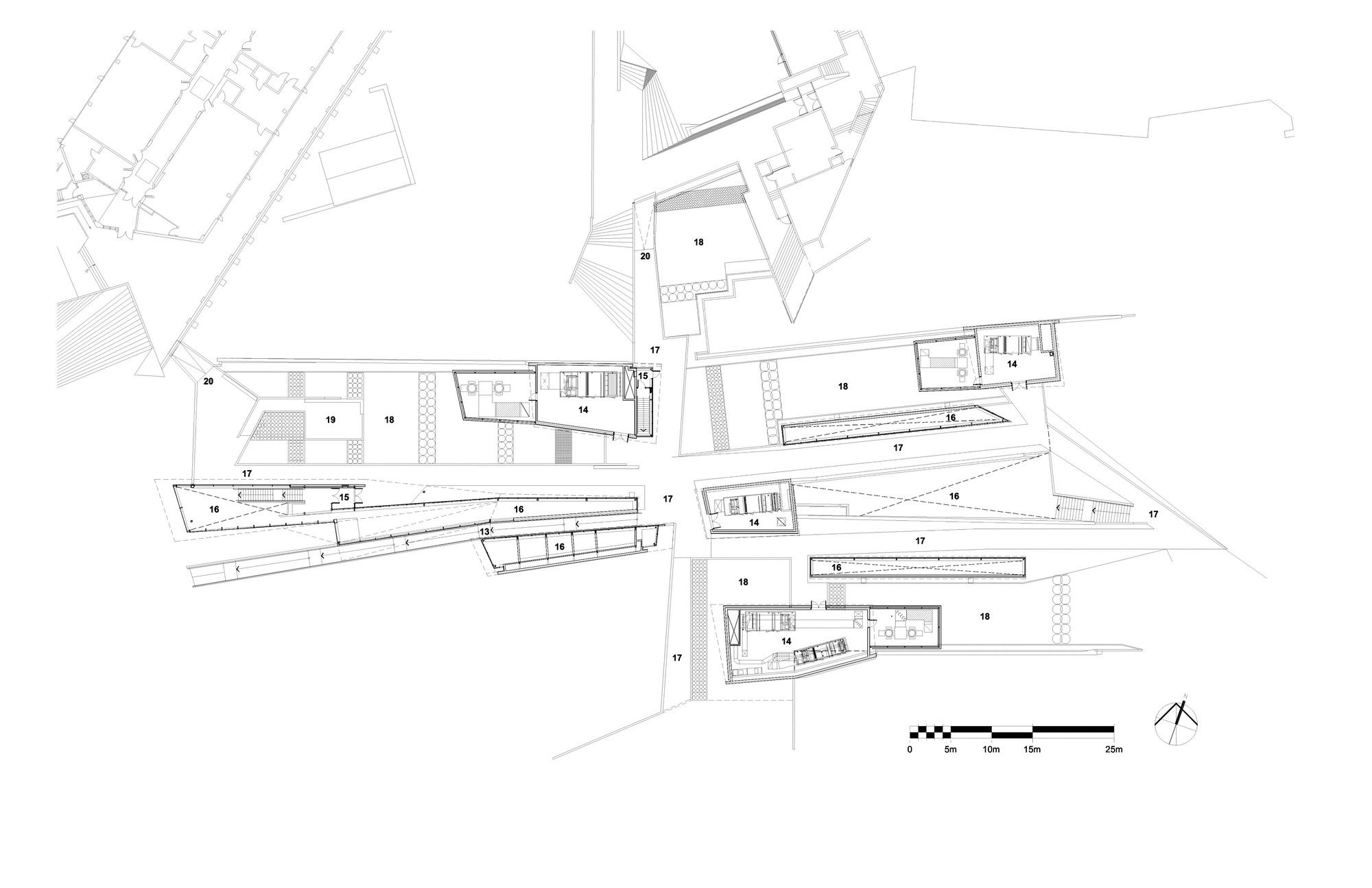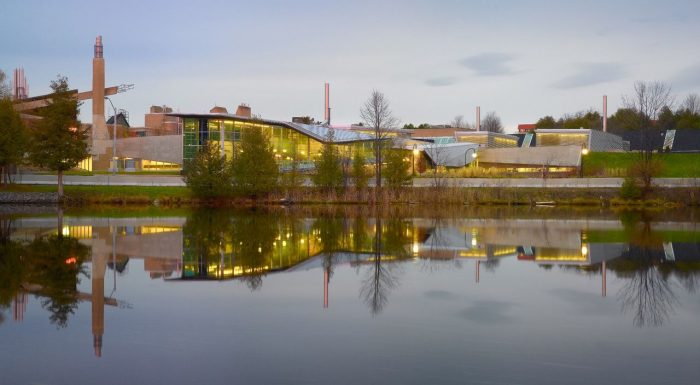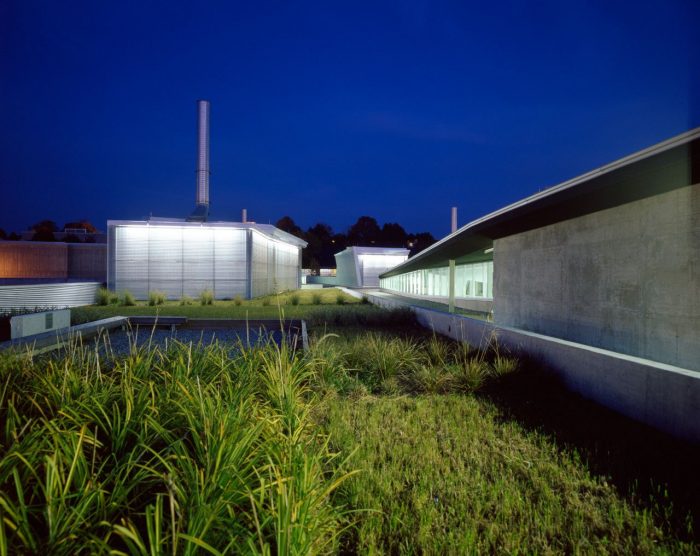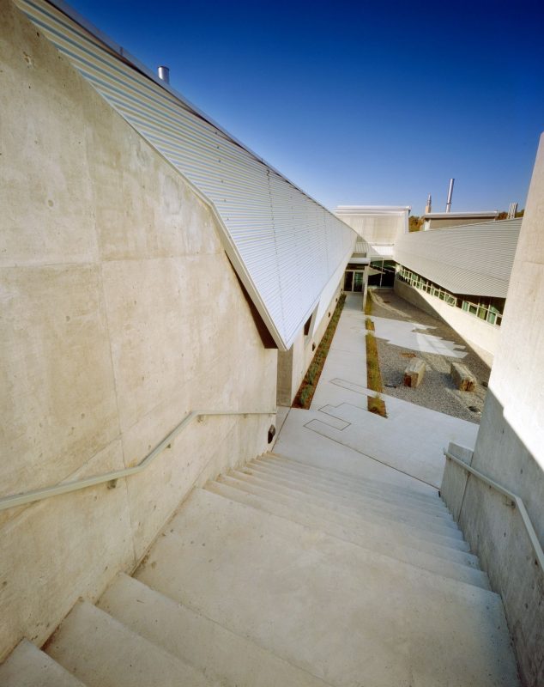The Chemical Sciences Building at Trent University is conceived as a promenade, both architectural and natural, that brings one into repeated contact with the Otonabee River, the central focus of Ron Thom’s Trent University campus. Designed by Teeple Architects, it is directly linked to the ground floor of the existing science precinct, and to its +15 circulation system. The promenade weaves between these two levels, presenting views of Trent’s unique river landscape to students as they move through the campus and the building. The river is the constant reference point, ever-present in one’s experience of the place.
 The building is tucked into the landscape, to allow the views to and from the Otonabee River to remain intact. The new Chemical Sciences Building at Trent University is intended to be both a respectful and innovative addition to Ron Thom’s Master Plan. By following the eroding contours of the landscape, the structure highlights its exceptional natural beauty. Instead of simply placing the building on the site, the building becomes part of the landscape itself, embodying a reverence for the topography that characterized the work of Ron Thom. The single-story building allows the land to literally extend over the roof of the building, blending natural and built form.
The building is tucked into the landscape, to allow the views to and from the Otonabee River to remain intact. The new Chemical Sciences Building at Trent University is intended to be both a respectful and innovative addition to Ron Thom’s Master Plan. By following the eroding contours of the landscape, the structure highlights its exceptional natural beauty. Instead of simply placing the building on the site, the building becomes part of the landscape itself, embodying a reverence for the topography that characterized the work of Ron Thom. The single-story building allows the land to literally extend over the roof of the building, blending natural and built form.
 The project is organized to form a sequence of new courtyards on the campus; a rock court – cut into the hill, a court over the river, and an internal court formed between the CSB and the existing Environmental Studies building.
The project is organized to form a sequence of new courtyards on the campus; a rock court – cut into the hill, a court over the river, and an internal court formed between the CSB and the existing Environmental Studies building.
The project provides a highly regularized, flexible system of teaching labs that can be combined, as required, into various research projects. The ordered nature of the spaces stands in contrast to the sculpted complexity of the public space as it reaches outward to the river. The center includes a 3,000 sqf. Water Quality Lab; which tests the conditions of the Otonabee itself, Teaching Labs, a Computational Lab, and High-Level Research Labs. These are brought together in a shared social space, overlooking both courts. The laboratories accommodate the methodical pursuits of the researchers while evoking the complex realm of intricate and unforeseen speculation.
 The project employs low flow, variable air volume fume hoods to minimize heat loss in the building. Heat is recovered from the fume hood exhaust system to achieve an exceptional level of energy efficiency. Green Roofs and natural cleansing of all stormwater compliment its environmental approach.
The project employs low flow, variable air volume fume hoods to minimize heat loss in the building. Heat is recovered from the fume hood exhaust system to achieve an exceptional level of energy efficiency. Green Roofs and natural cleansing of all stormwater compliment its environmental approach.
 Project Info:
Project Info:
Architects: Teeple Architects
Location: Peterborough, ON, Canada
Principal In Charge: Stephen Teeple (OAA, FRAIC)
Project Team: Christopher Radigan, Matthew Smith, Myles Craig, Mark Baechler, Dean Lavigne, Stephen Irwin
Associate Architect: Shore Tilbe & Irwin
Structural Engineer: Yolles
Mechanical Engineer: Smith & Anderson
Electrical Engineer: Crossey Engineering
General Contractor: Vanbots
Area: 38736.0 ft2
Project Name: Trent University Chemical Sciences Building
All Images Courtesy Of Teeple Architects
