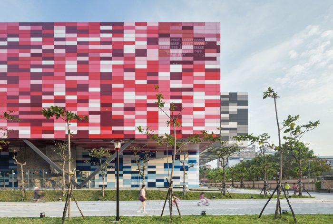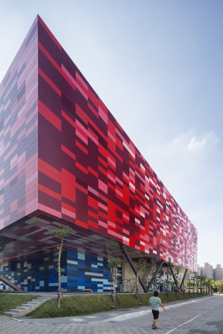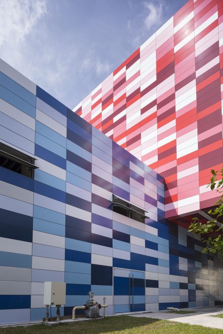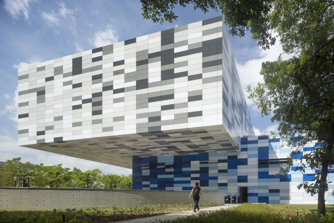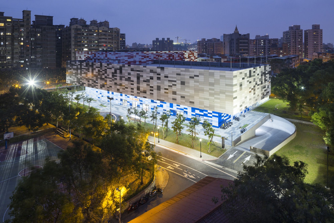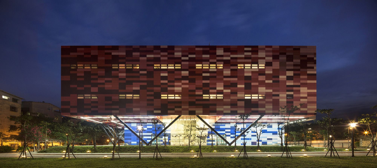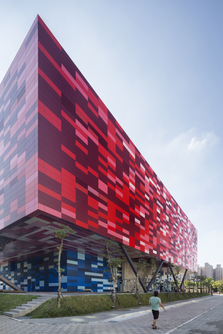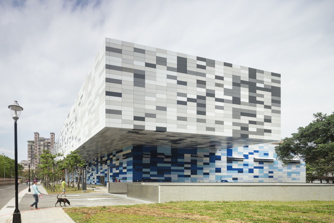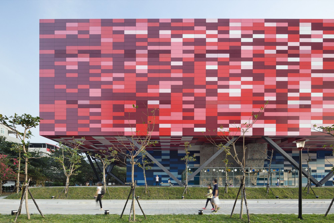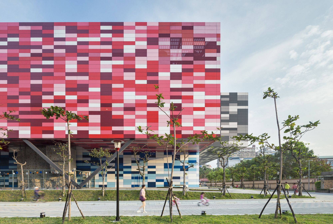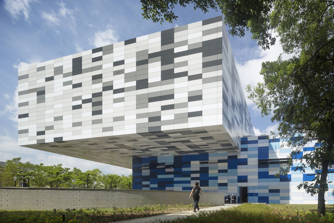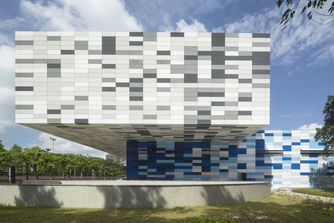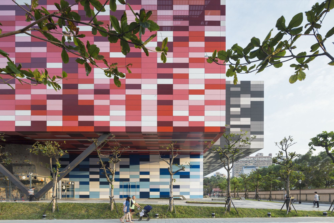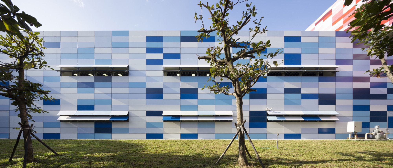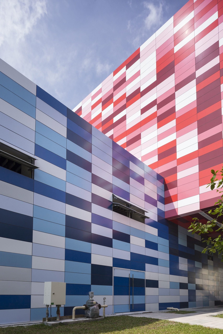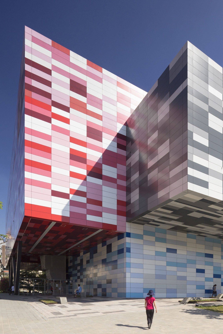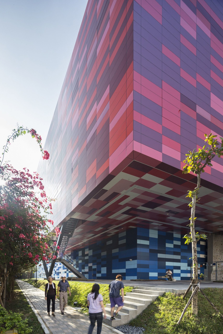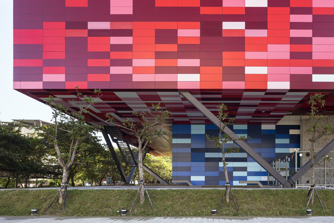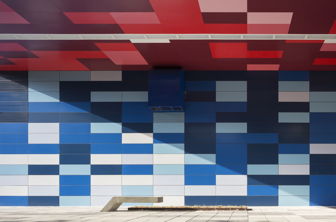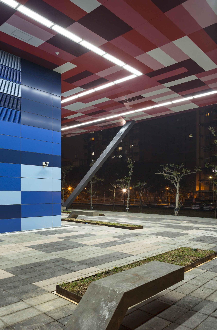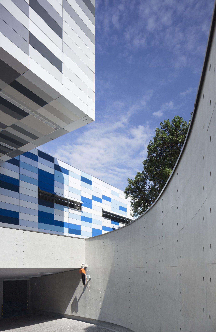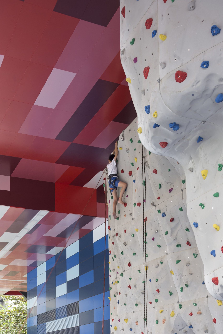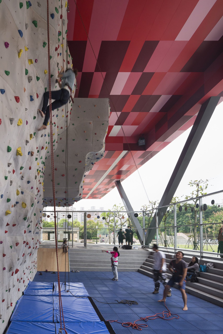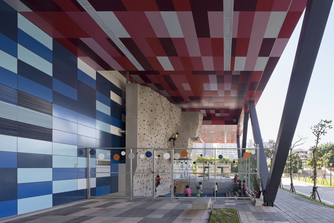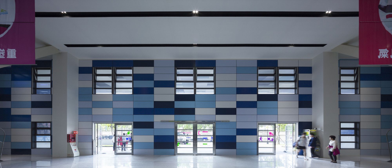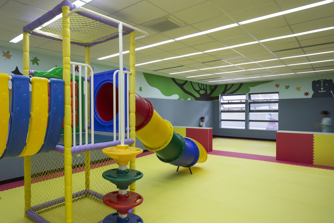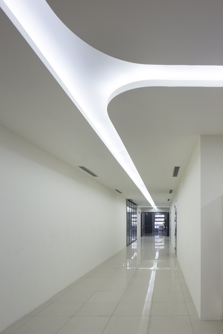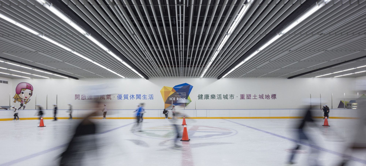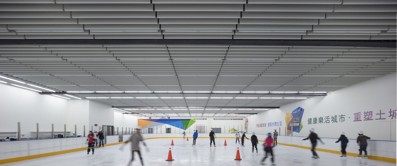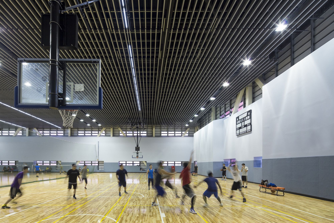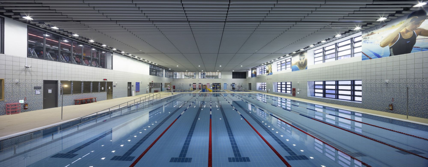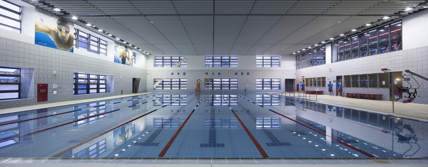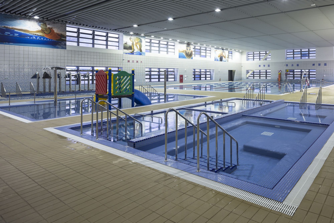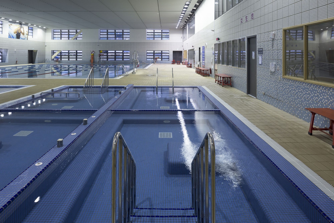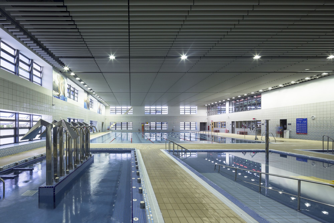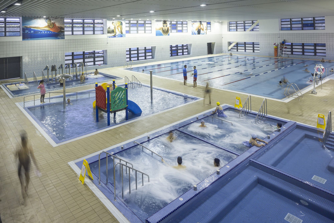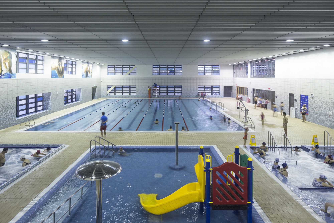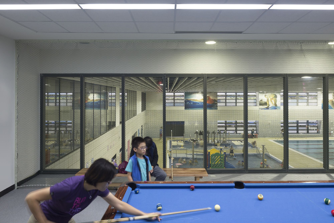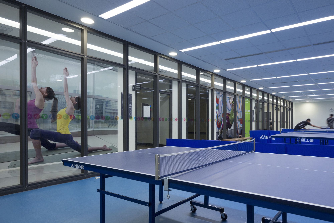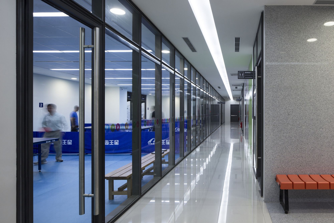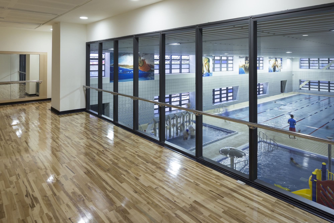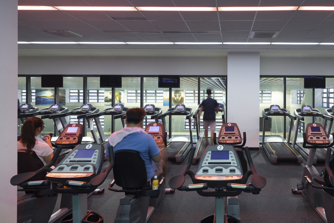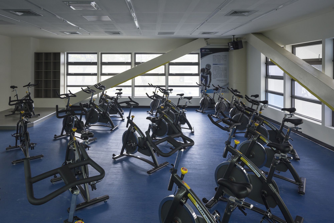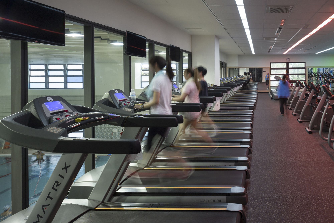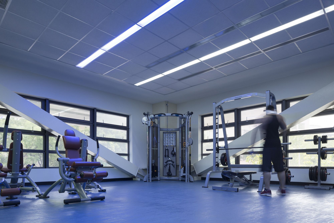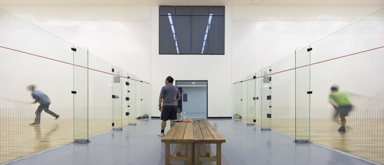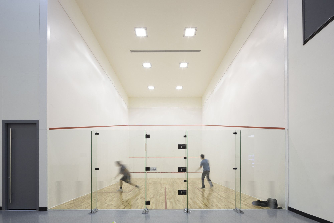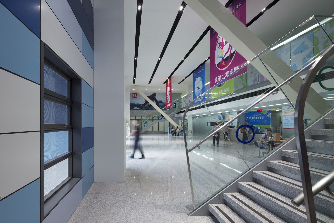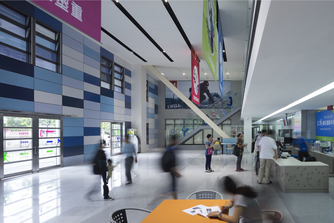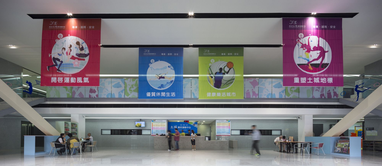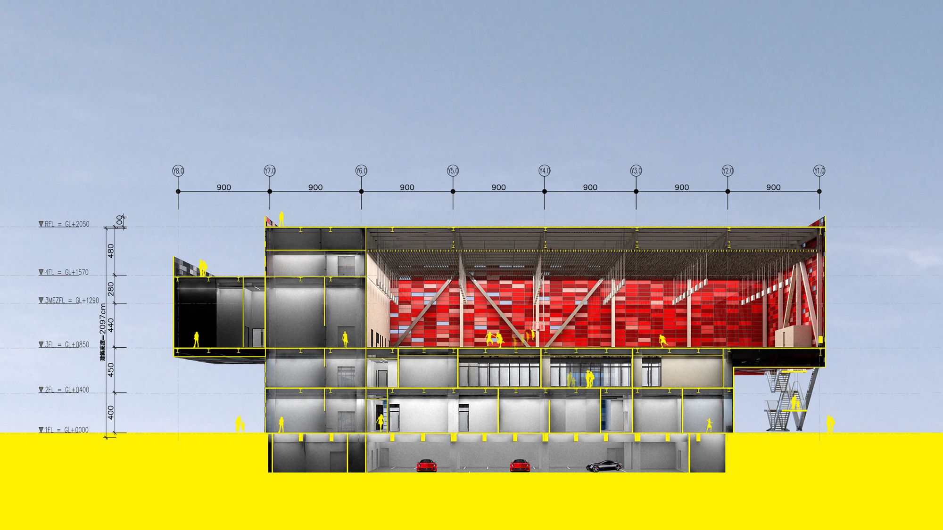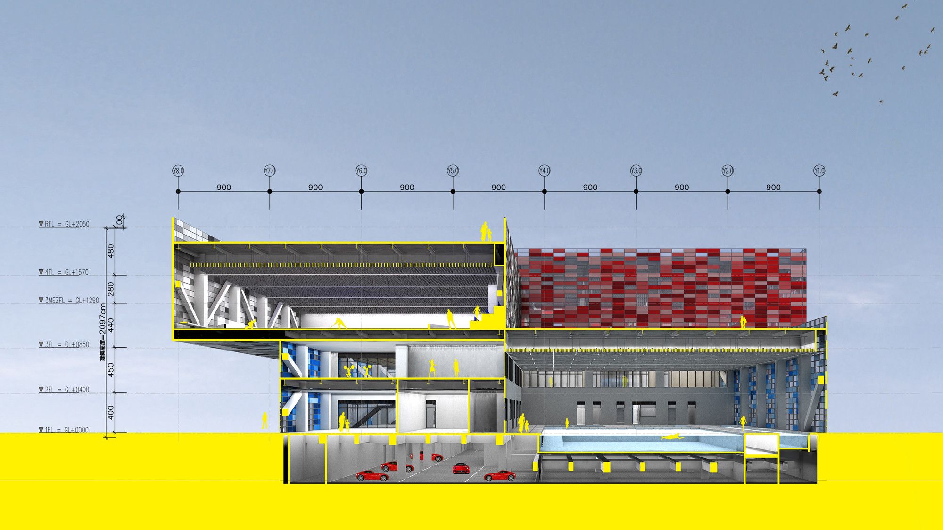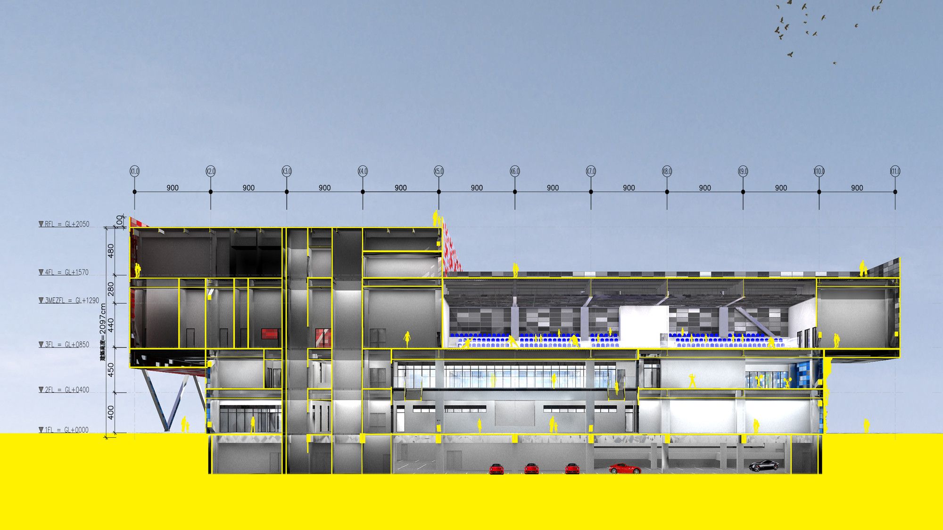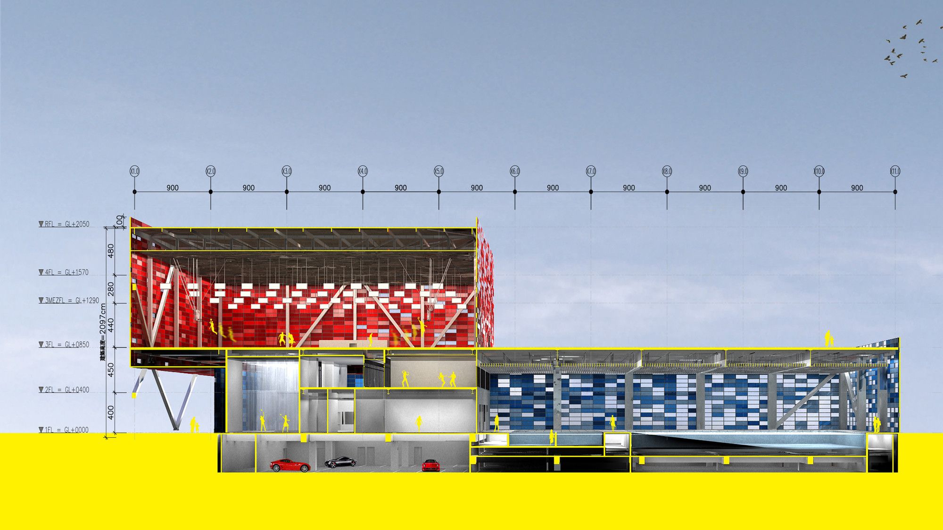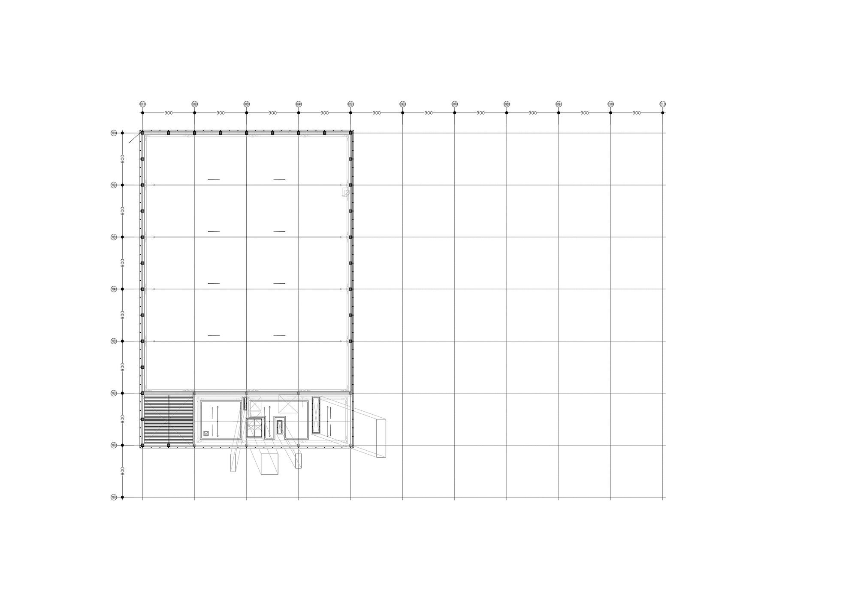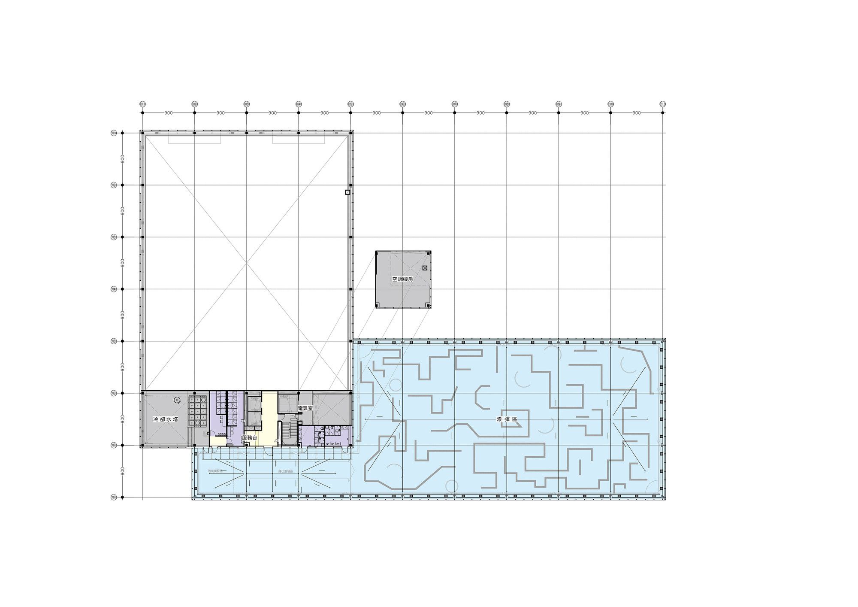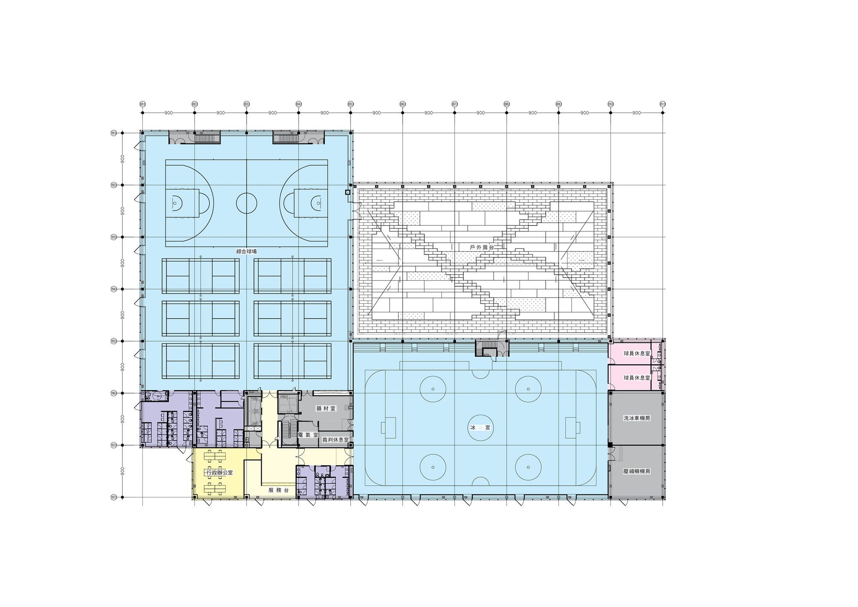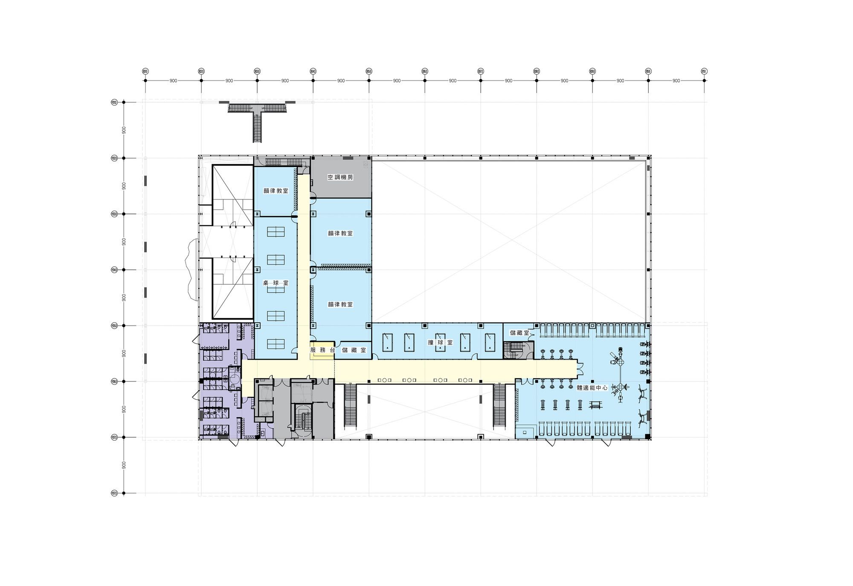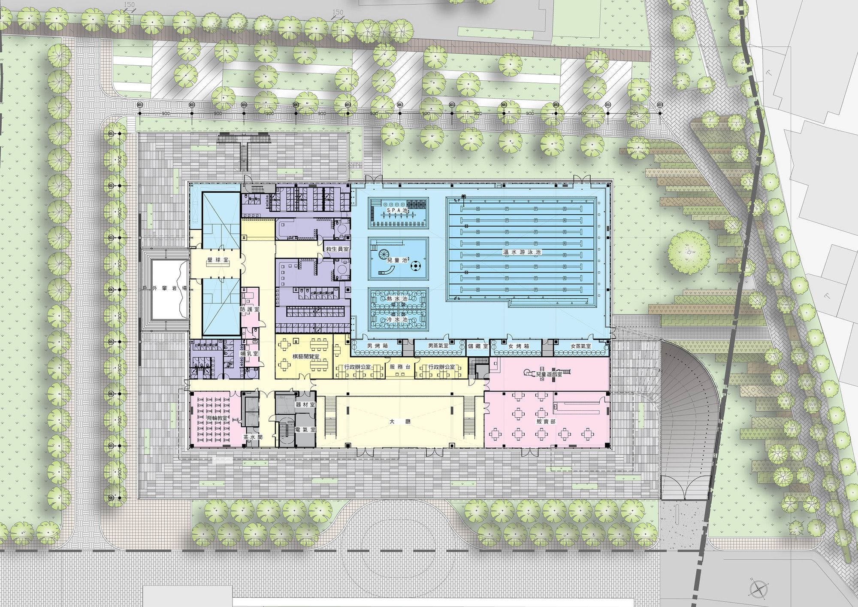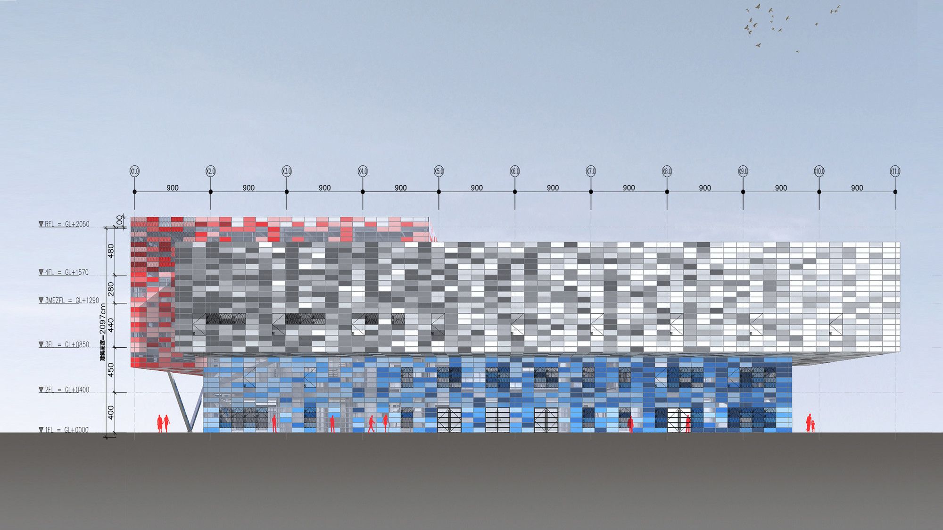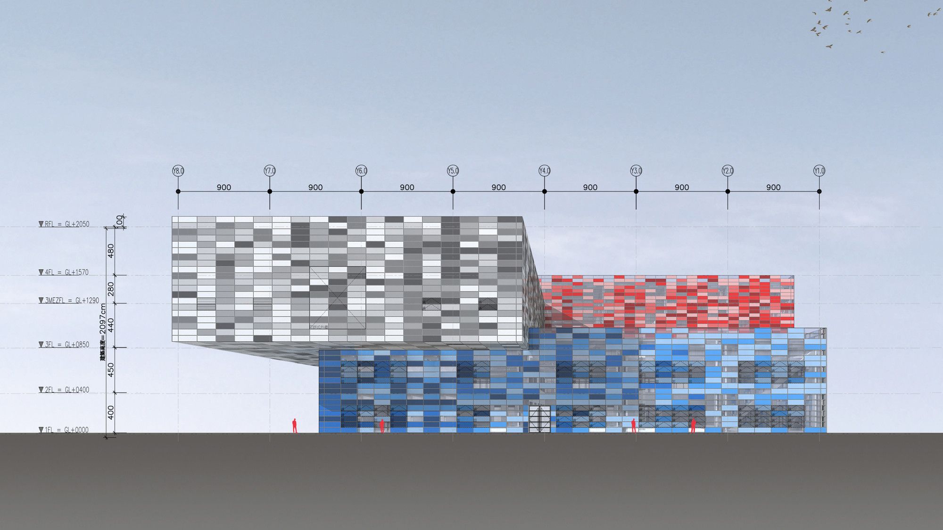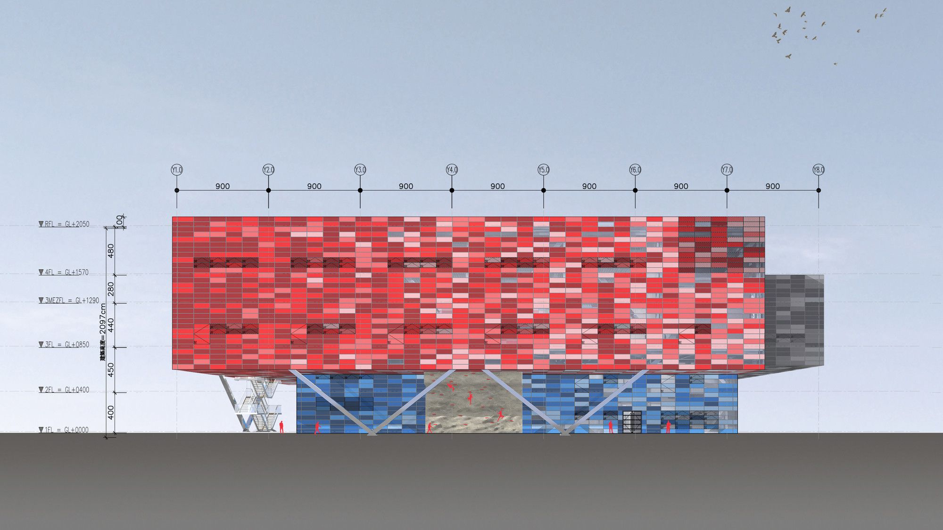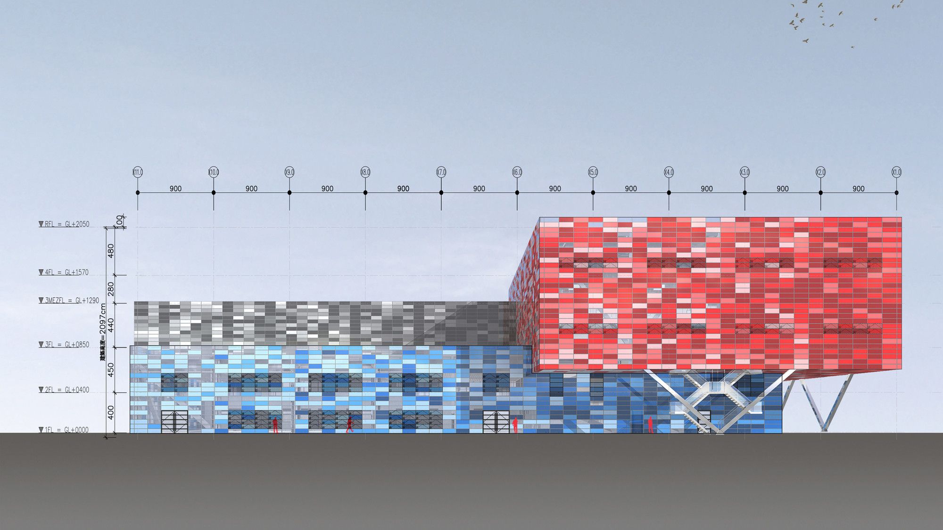Tucheng Sports Centre
The Tucheng Sports Centre in Taiwan is an unconventional design brought to life by Q-Lab.
Three interlocking cuboids make up the form of the centre. Two volumes are cantilevered for a span of 9 metre. Despite the fact that three massive cuboids have been used, the cantilever gives the building an impression of lightness. The space below the cantilever creates opportunities for outdoor activities such as street dancing, rock climbing and walking. Though 9 metres seems too less for such activities to be freely carried out, the architects have creatively played with levels to utilise the space.
Red, blue and grey colours have been used for the three blocks- red for the basketball court, grey for the ice skating rink and blue for the swimming pool. The centre features an open plan layout and the interlocking and stacking of volumes allows for visual connectivity between spaces. One example is that while in the swimming pool one can look over to the gym, the snooker room, yoga room and spinning bike rooms on the second floor and vice versa. Not only this, the interplay of levels within the building is meant to create a visual interest and impart character to the space.
The building skin is a composite window/wall system which means that it uses perforated aluminium as a cladding from outside backed by glass as insulation from within. The combination of the two allows light to pass through while maintaining opacity from without. From the interior however, one can clearly look out through this skin as it appears transparent.
The facade of each volume uses aluminium panels in various gradients from dark to light. This in itself is a design element as lighter coloured panels have been used for areas with maximum heat gain, while darker panels are for areas with low heat gain. The gradient also adds character to the elevation, and the overall effect of the entire composition is pleasant and beautiful.
Architects: Q-Lab
Location: Tucheng District, New Taipei City, Taiwan 236
Architects In Charge: Sense Tseng, Borden Tseng
Area: 13791.0 sqm
Project Year: 2014
Photographs: Highlite Images
Design Director: Borden Tseng
Project Manager: Tunghan Wu
Project Designers: Zizi Huang, Foli Yeh, Albert Chiu, Kunghuei Wang
Construction Company: Best Giving
Budget: US $ 14 million
By: Sahiba Gulati
photography by © highlite images
photography by © highlite images
photography by © highlite images
photography by © highlite images
photography by © highlite images
photography by © highlite images
photography by © highlite imagesphotography by © highlite images
photography by © highlite images
photography by © highlite images
photography by © highlite images
photography by © highlite images
photography by © highlite images
photography by © highlite images
photography by © highlite images
photography by © highlite images
photography by © highlite images
photography by © highlite images
photography by © highlite images
photography by © highlite images
photography by © highlite images
photography by © highlite images
photography by © highlite images
photography by © highlite images
photography by © highlite imagesphotography by © highlite images
photography by © highlite images
photography by © highlite images
photography by © highlite images
photography by © highlite images
photography by © highlite images
photography by © highlite images
photography by © highlite images
photography by © highlite images
photography by © highlite images
photography by © highlite images
photography by © highlite images
photography by © highlite images
photography by © highlite images
photography by © highlite images
photography by © highlite images
photography by © highlite images
photography by © highlite images
photography by © highlite images
photography by © highlite images
photography by © highlite images
photography by © highlite images
photography by © highlite images
Section 4
Section 3
Section 2
Section 1
Roof Plan
fourth Floor Plan
Third Floor Plan
Second Floor Plan
First Floor Plan
South-west Elevation
South-east Elevation
North-west Elevation
North-east Elevation


