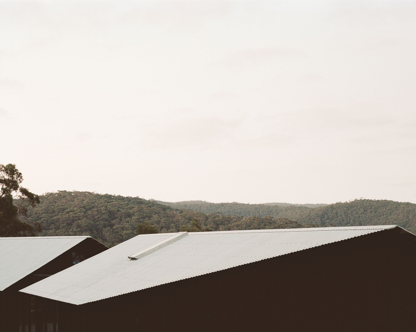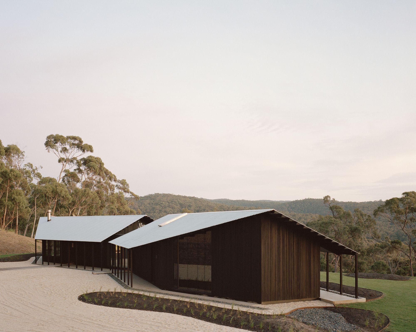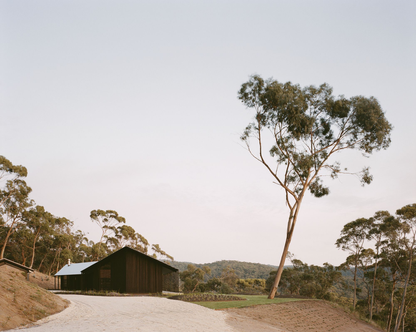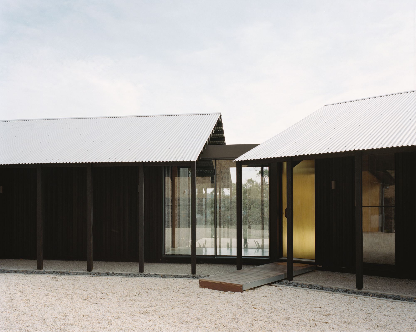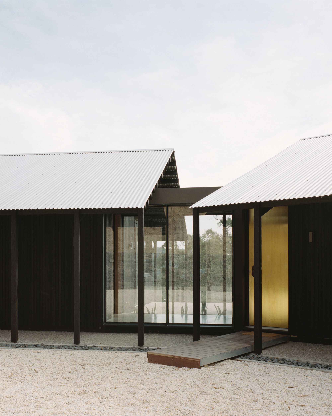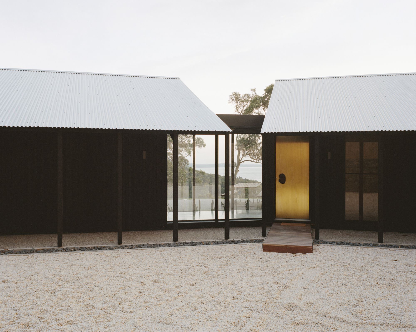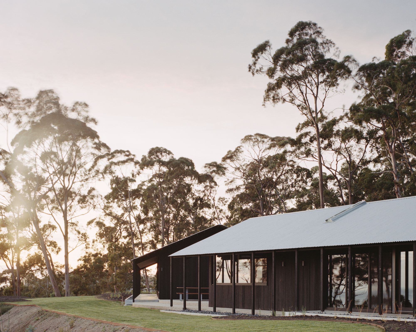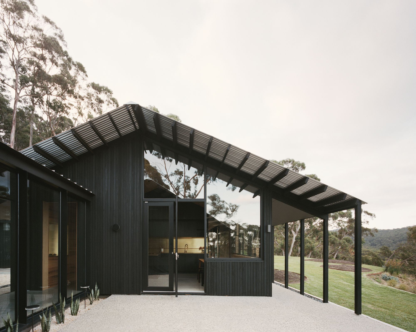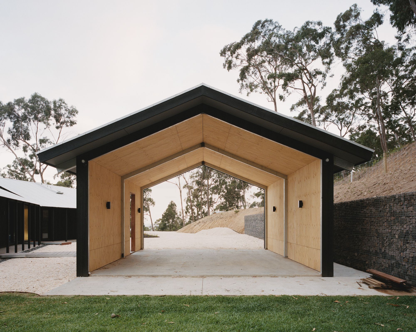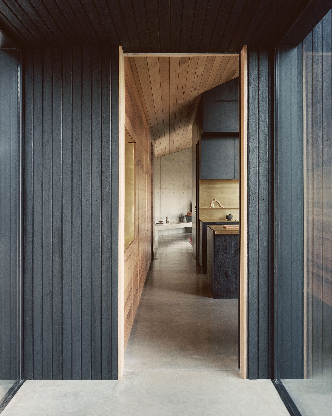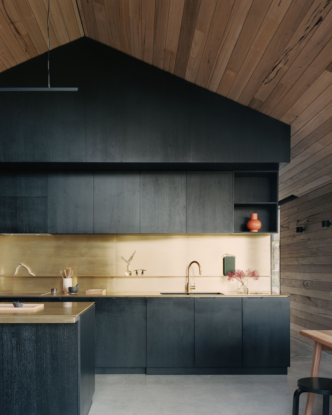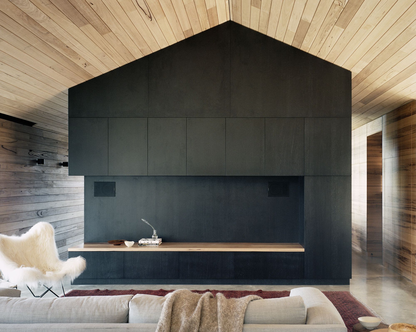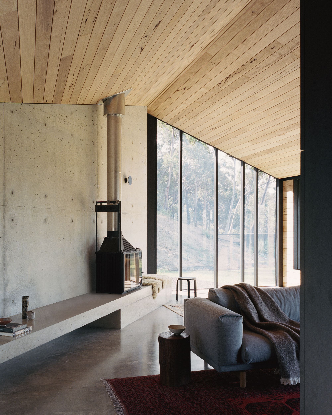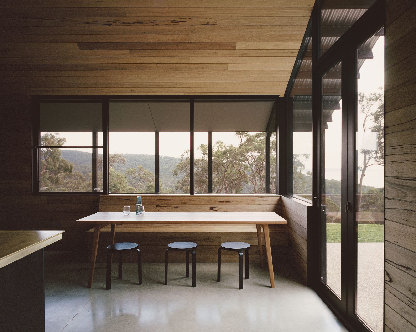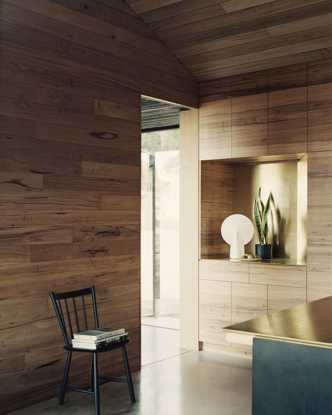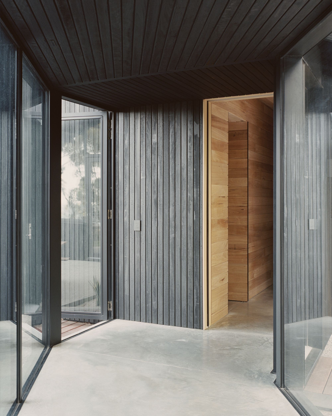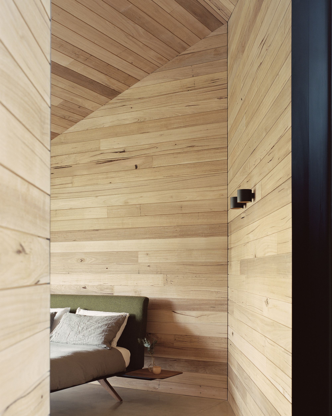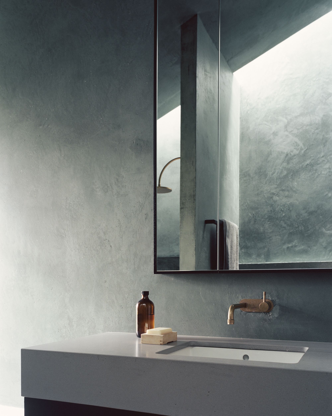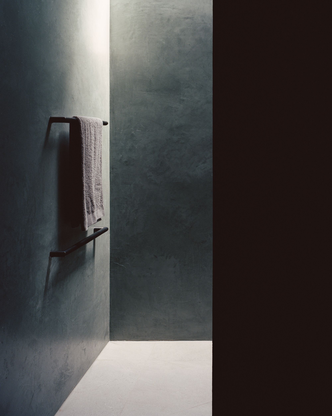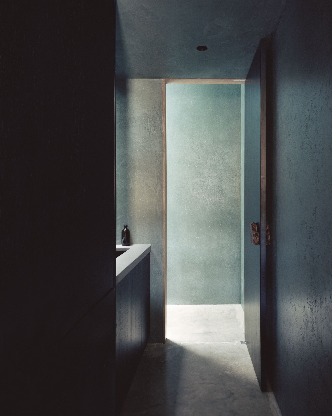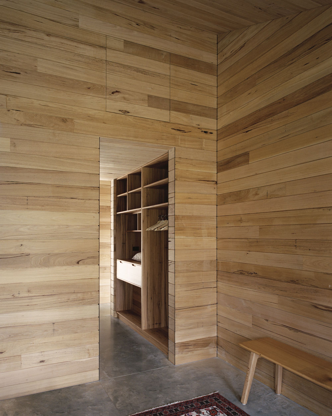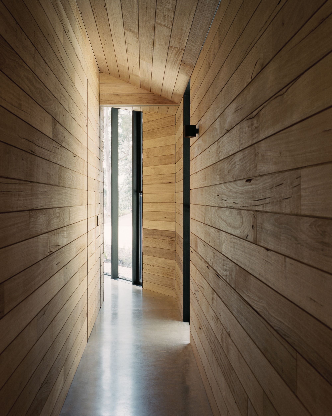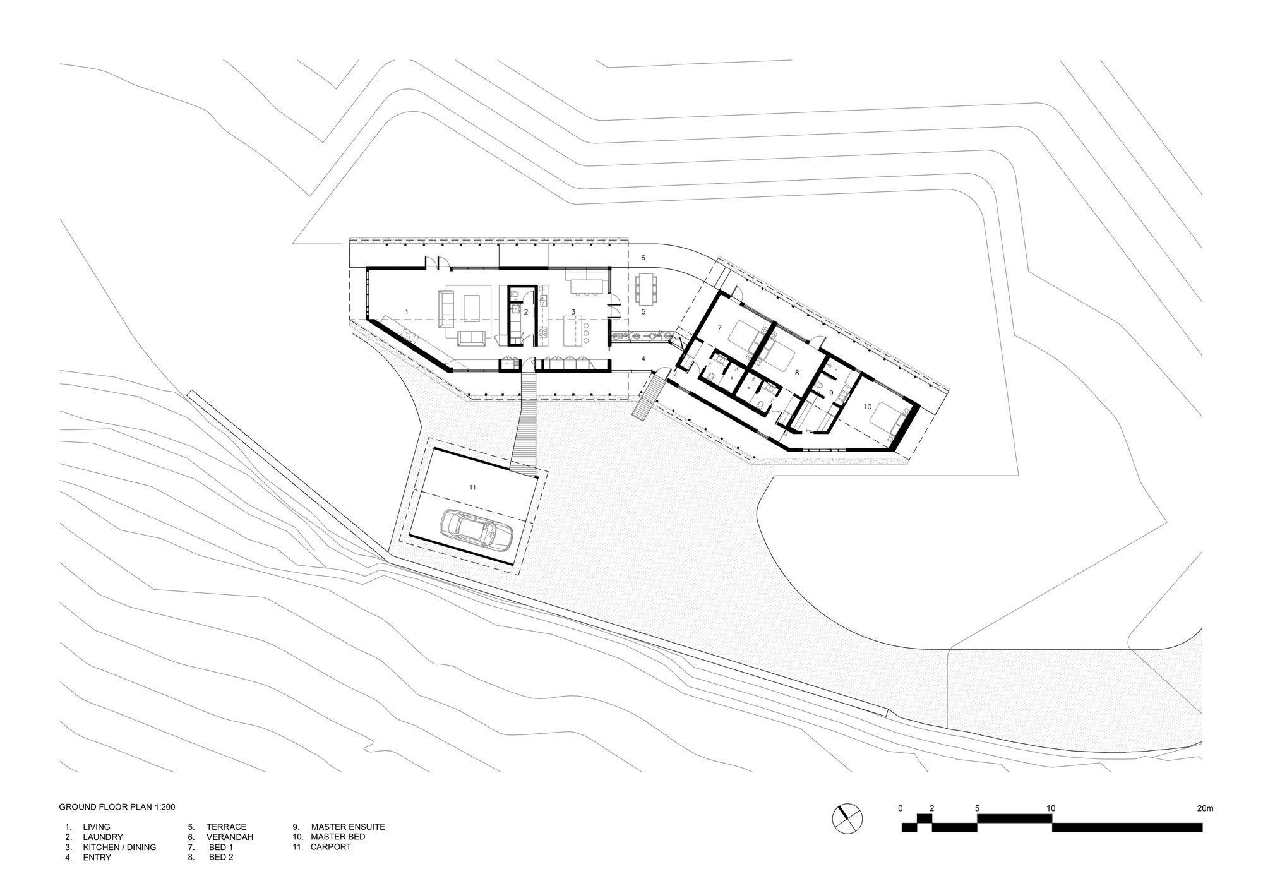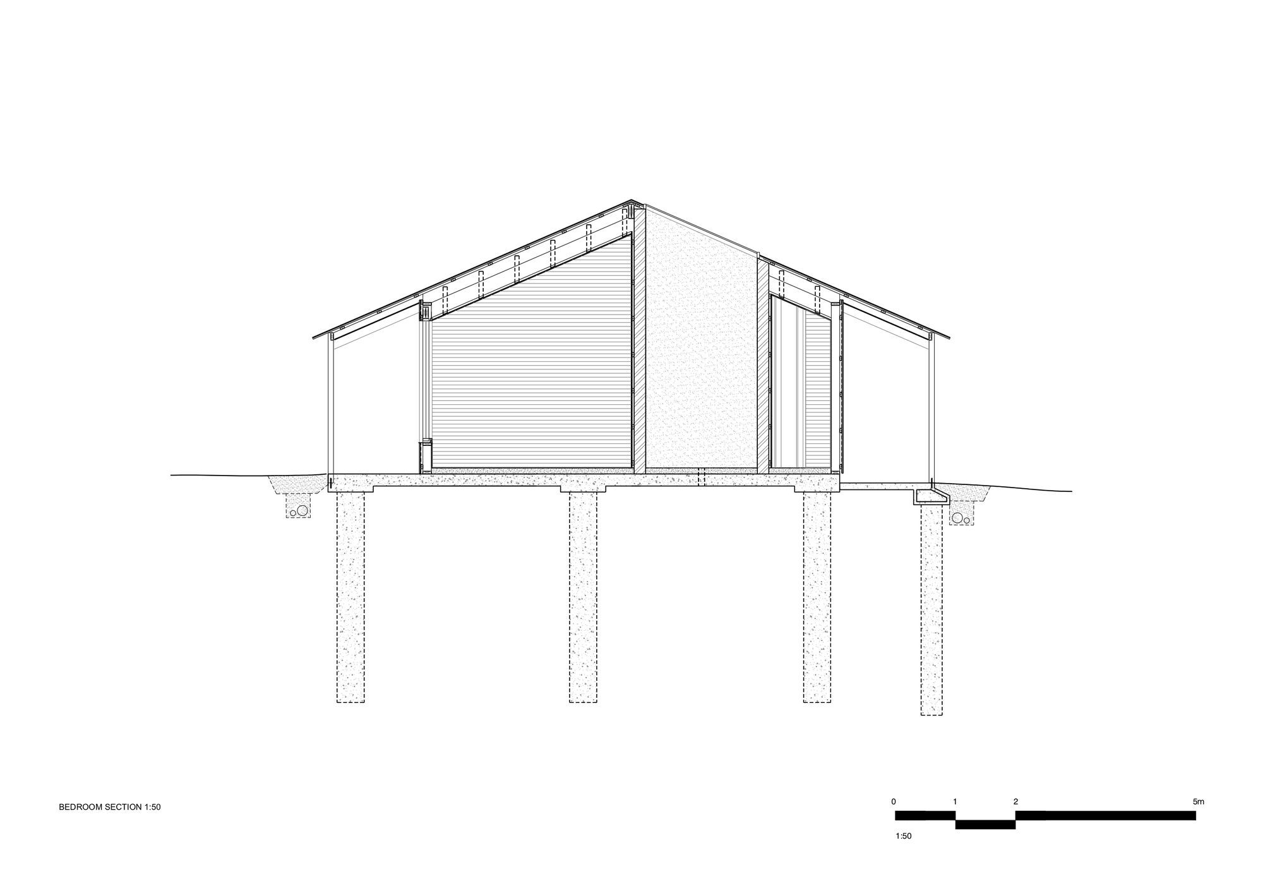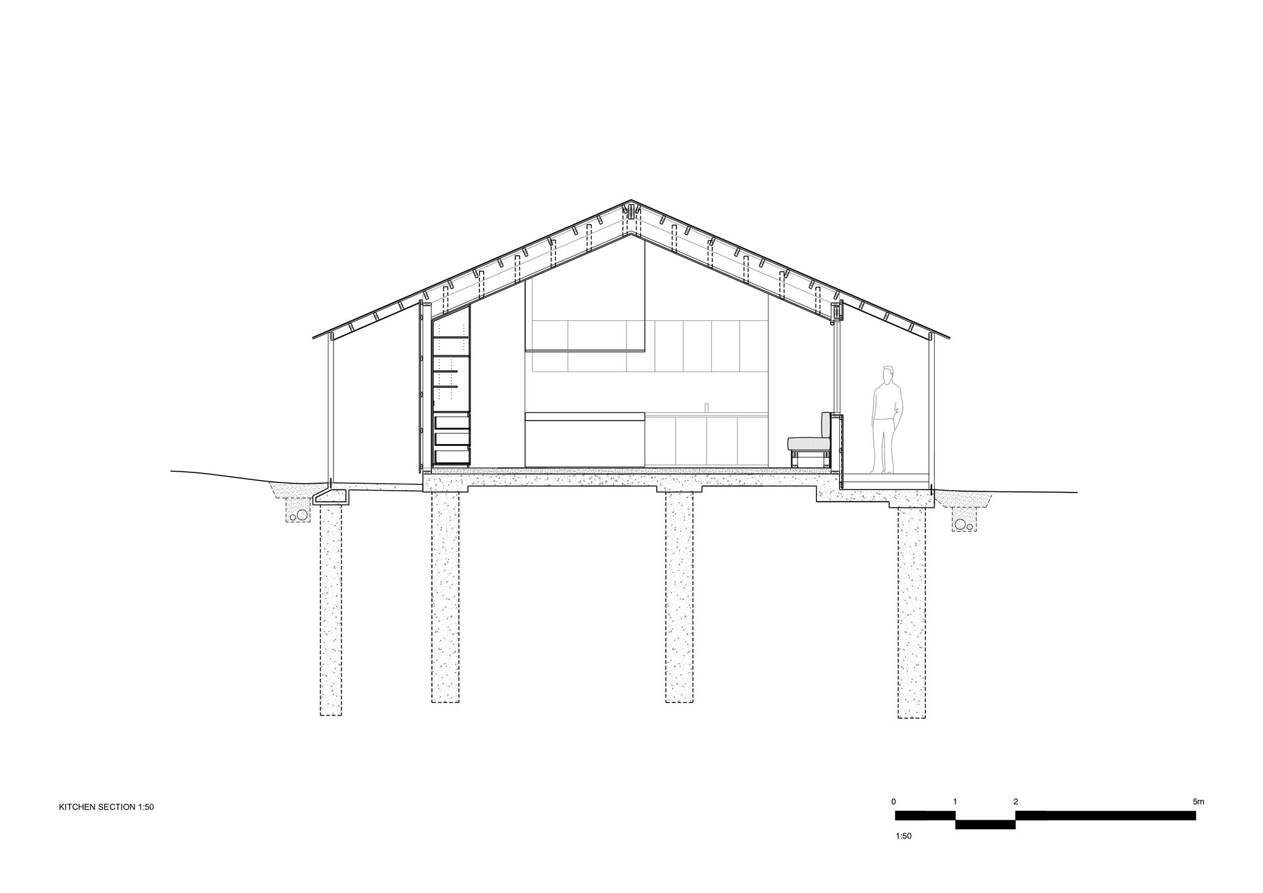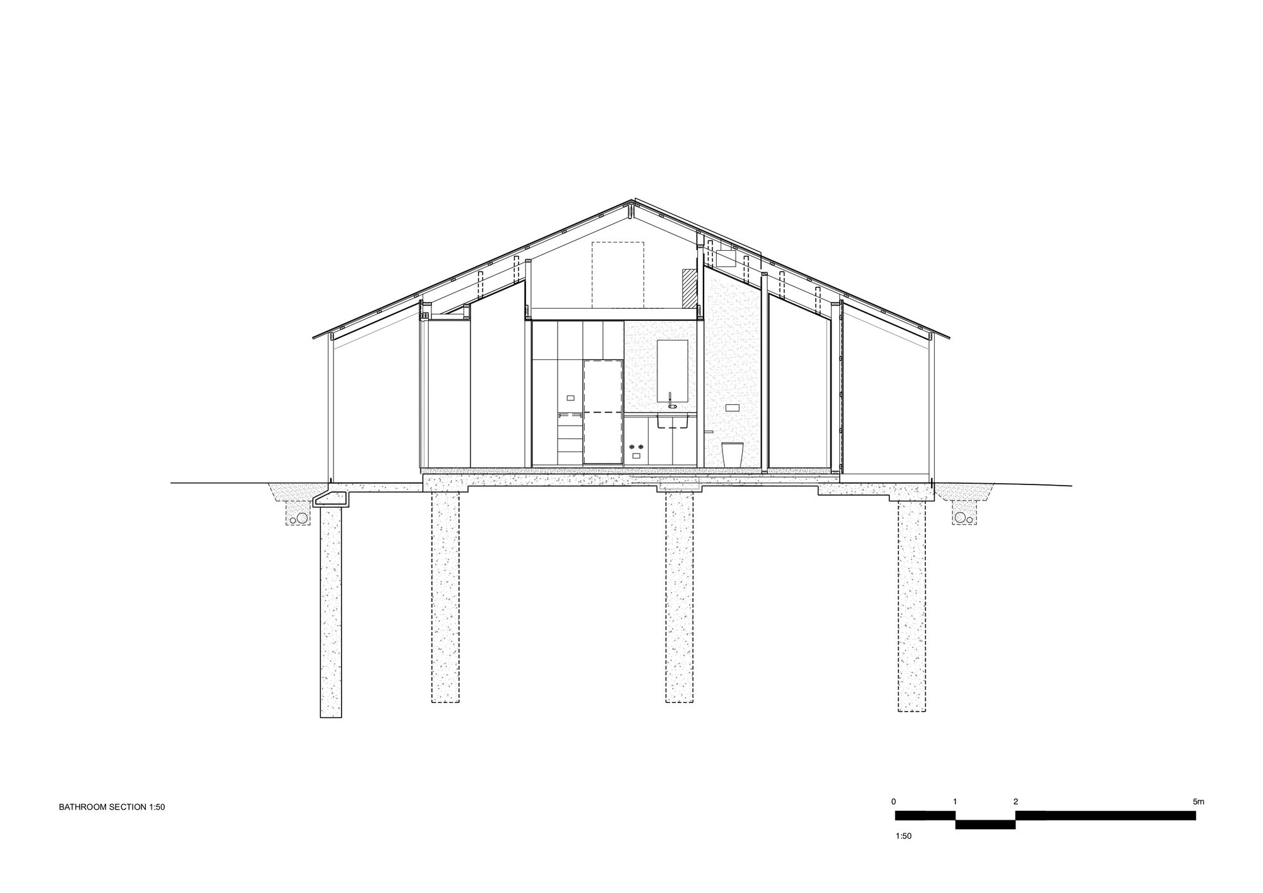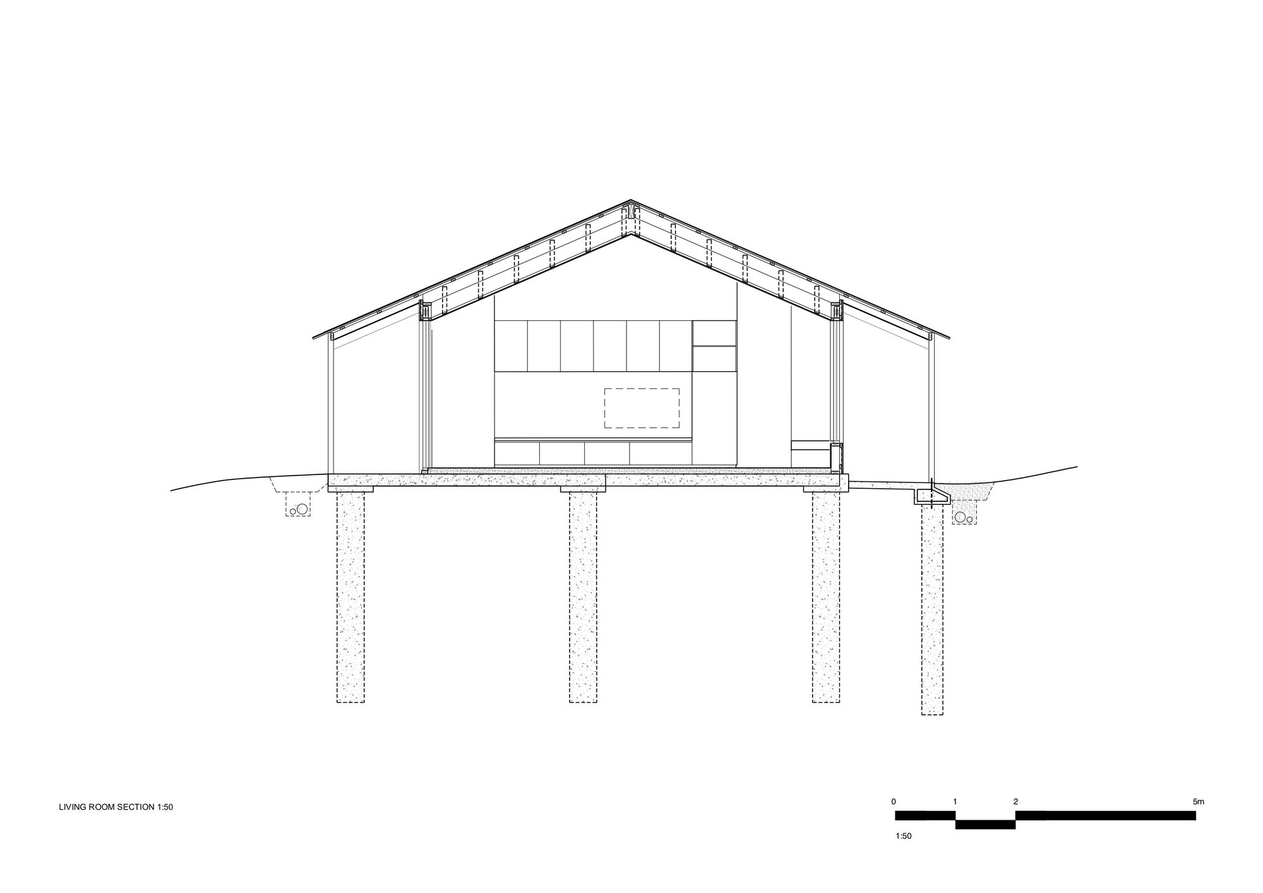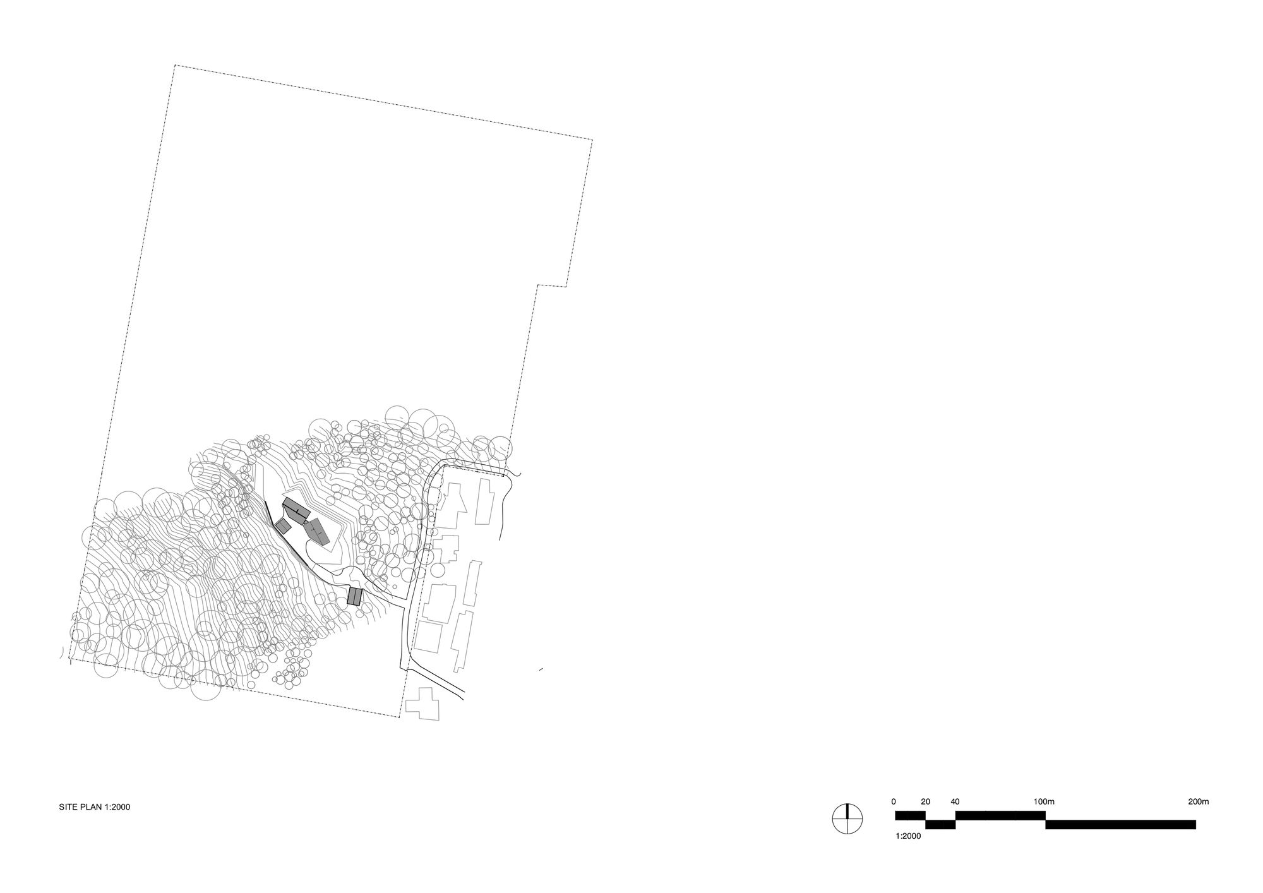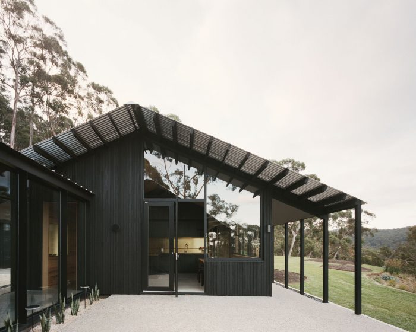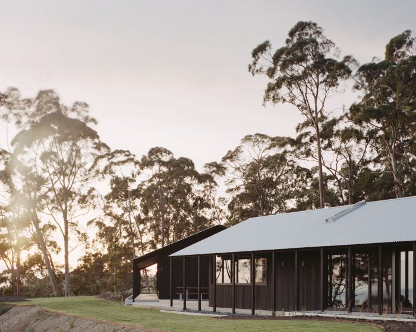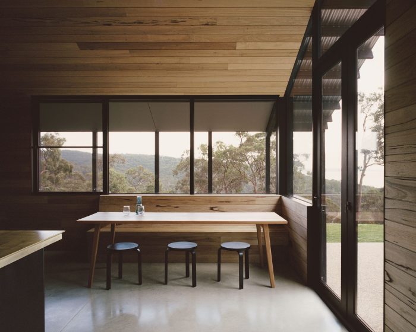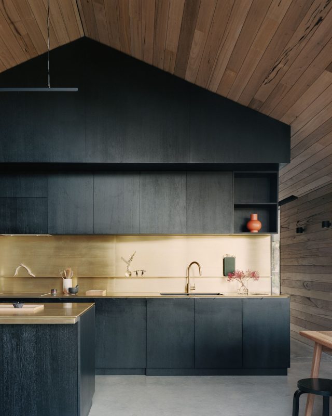Two Sheds
Two Sheds is located on 25 acres of bush in the hills immediately to the west of the Lorne township, Victoria, Australia. It is a retreat allowing the clients to disconnect from the world of city, noise, and work as they come together to reconnect and begin a 30-year project to rejuvenate the surrounding bushland. The project uses a minimal material palette and a simple design language drawing from local cottages, agricultural buildings, and Australian vernacular. It provides a backdrop for cherished family experiences as the inhabitants slow down, notice and engage with the simple joys of living.
Views to the hills and beach, privacy, and constructability had all been carefully balanced in siting of the previous design. In addition, the clients and design team wanted to avoid any further time spent in town-planning and the original location was kept.
Two almost identical but mirrored gable-roofed timber-lined sheds, compose the public and private zones of the house, with the timber externally charred and raw within. The forms are separate but remain connected internally via a glazed gallery and externally via a terrace and path. They align with existing contours and are consequently cranked to face away from each other, increasing privacy to sleeping shed and bedrooms.
Verandas line the hill and ocean sides of the buildings, mediating the sun and providing a deep threshold, from inside to out. Importantly these have also become great informal social spaces for a drink and chat. The verandas expressed rafters and roof eaves are reminiscent of Australian typologies such as the cottage and shed and similar elements are can be found on buildings nearby.
The social/living shed to the west is an open space occupied by a dark central box housing the kitchen, laundry, WC, and living joinery. This box creates two volumes at either end of the shed forming the kitchen/meal areas and living/lounge. These are distinct spaces but still connected. Conversely, the sleeping shed is divided repeatedly, creating a compact bedroom and bathroom spaces, connected via a corridor to the south. A concrete wall in the living space necessary for bracing became an opportunity for a long shelf/seat and spot for a wood heater.
In the sleeping quarters, the zoning, seamless sliding and pivot doors, and increased acoustic control through timber-clad blockwork walls all work hard to create intimate, quiet spaces, secluded but still connected to bush and ocean. The bathrooms are intentionally located within the building, with low ceilings that release into full height shower spaces, lit by skylights. They are experientially different from the rest of the house as the soft light and cementitious render highlight the timber materiality present elsewhere.
A loose court is present on the hillside of the house, created by the retaining wall, main house, and carport/future bungalow. This space has been left open to change as the family’s needs to grow in the future.
Project Info:
Architects: DREAMER, Roger Nelson
Location: Lorne, Australia
Area: 220 m²
Project Year: 2019
Photographs: Rory Gardiner
Manufacturers: Geberit, Alspec, Brodware, Dulux, FRANKE, Hafele, Miele, ROGER SELLER, Rheem, Capral, Fisher and Payke, Made Retail, Messmate, Revolution Roofing
