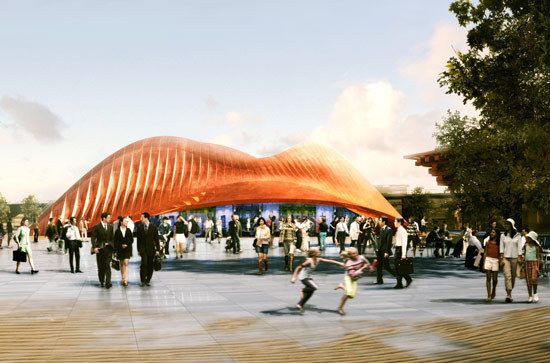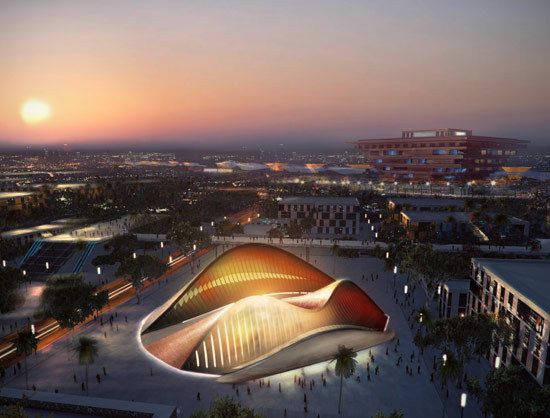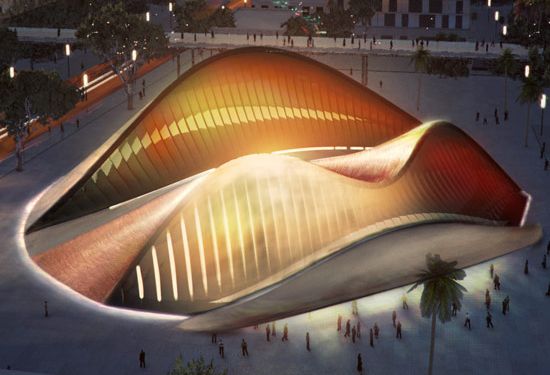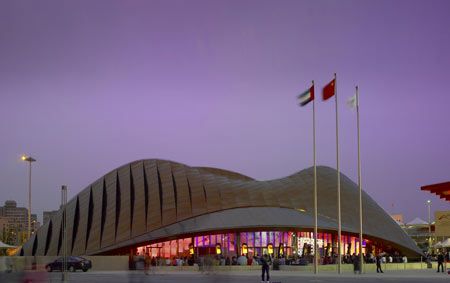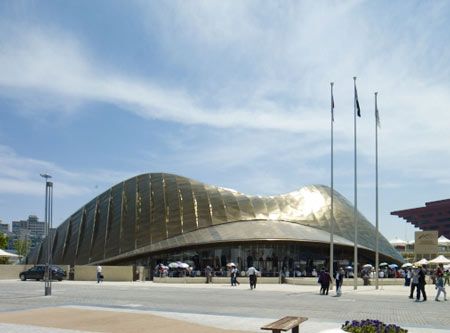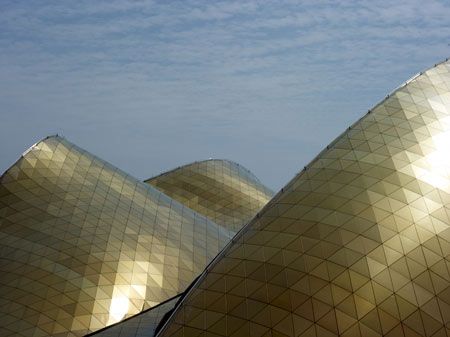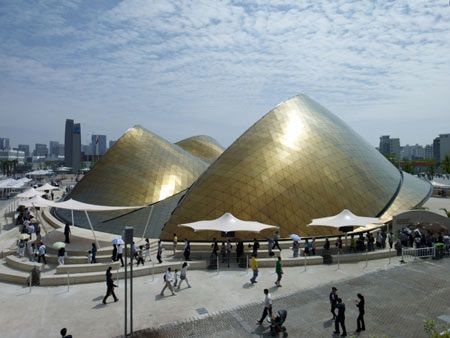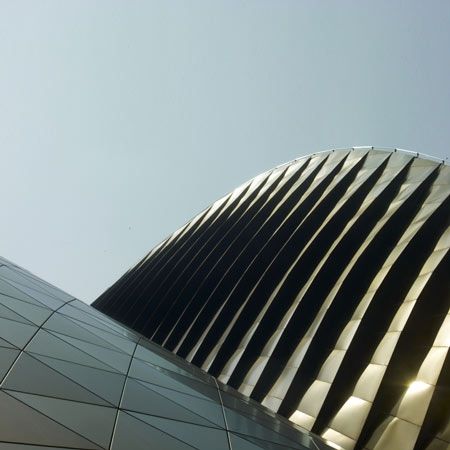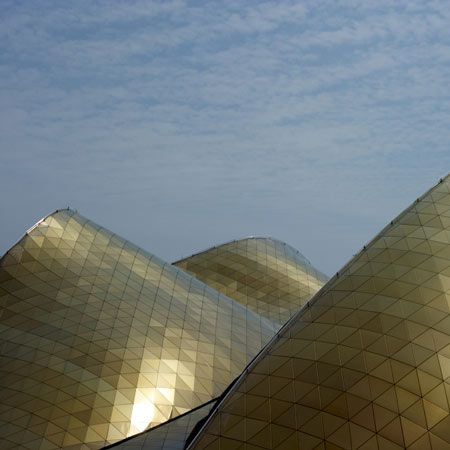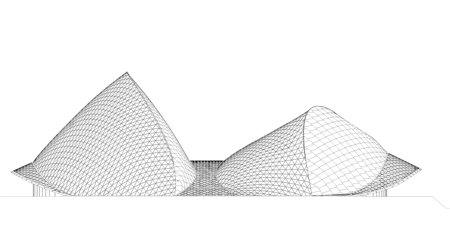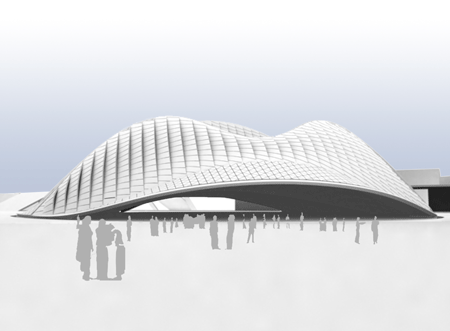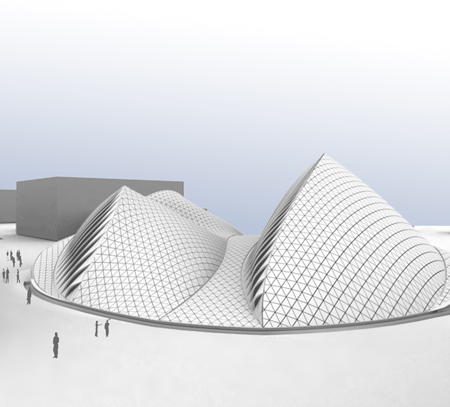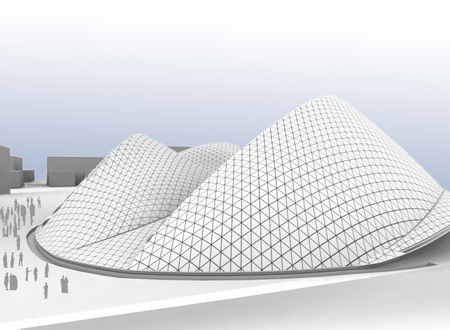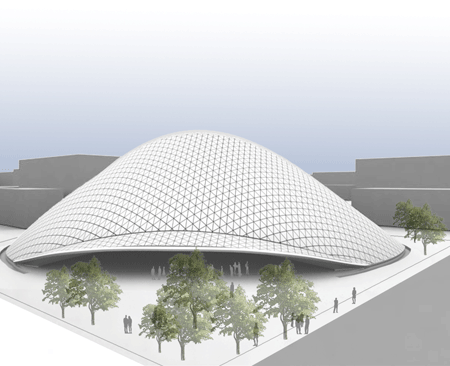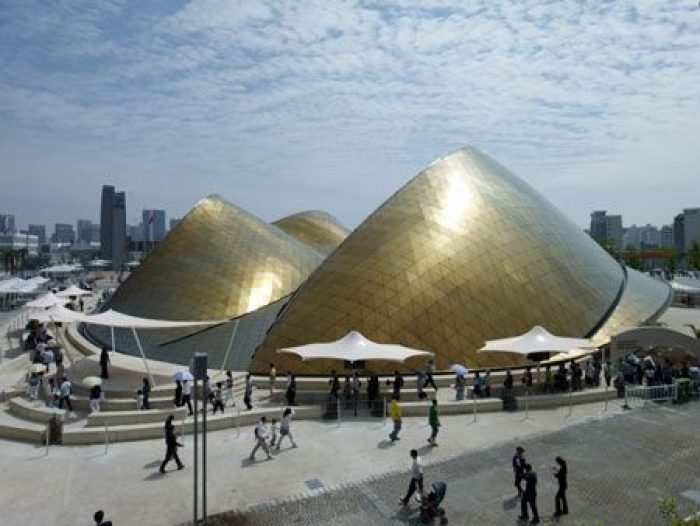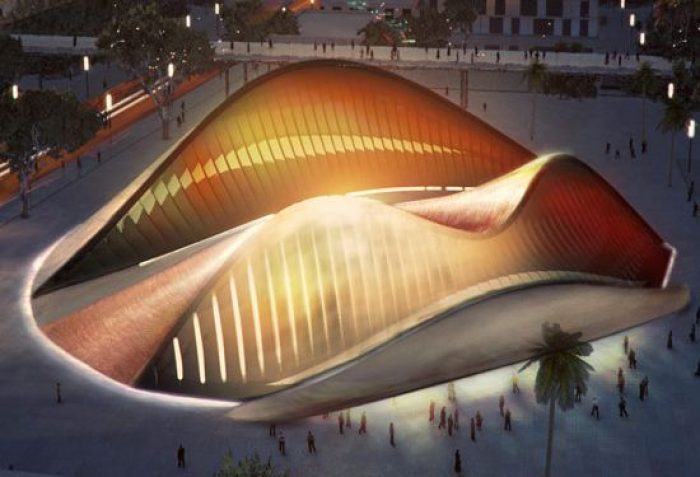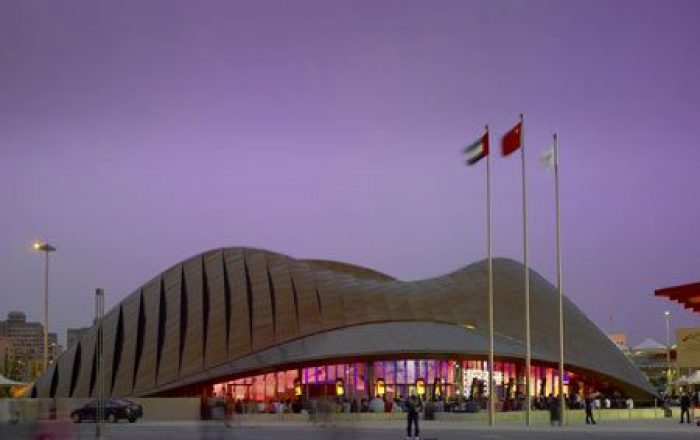UAE Pavillion Shanghai Expo 2010
The UAE Pavilion at the Shanghai Expo draws inspiration from a natural feature that is shared by each of the seven emirates – a sand dune. The landscape and environment of the UAE are integral to Emirati culture, the sand dune’s shape honed by the country’s climate. The changing patterns and colours found throughout the UAE are unified in a golden skin, enclosing a complex shell that is formed by a 2 metre triangulated grid of steel. Diffused light penetrates the building during the day and spectacularly illuminates the pavilion by night.
In recent years, the UAE has driven an ambitious sustainable agenda and following the ‘better city, better life’ theme of the Expo, the structure also demonstrates a number of innovative environmental strategies. The pavilion’s hi-tech form is an expression of the passive environmental measures it employs. Shaped by the wind, a natural dune appears smooth on the side that bears the full force of the wind, and rough on the side that collects the sand after it has been tipped over the ridge.
The design seeks to replicate this, deflecting the Shanghai winds and protecting the smooth, leeward side. The curve of the dune responds to the arc of the sun and is orientated towards the north, with the solid shell forms protecting against the direct glare from the south and allowing indirect light to enter the habitable areas via a complex series of louvres. Perhaps most significantly, the pavilion can be recycled – it is designed to be dismantled and relocated when the Expo is over.
The outer finish is gold-coloured stainless steel, designed to shimmer in the changing light. The slopes rise to 20 metres in height to enclose the exhibition spaces within and arched entrances protected by canopies shelter visitors as they queue to enter the building. From here, visitors can watch traditional performances on an open air stage. The pavilion is oriented to address a public square and the overall site area covers 6,000 square metres. With a total footprint of 3,452 square metres, the building is one of the largest structures at the Expo, enclosing approximately 3,000 square metres of exhibition space, including the mezzanine business centre and auditoria.
