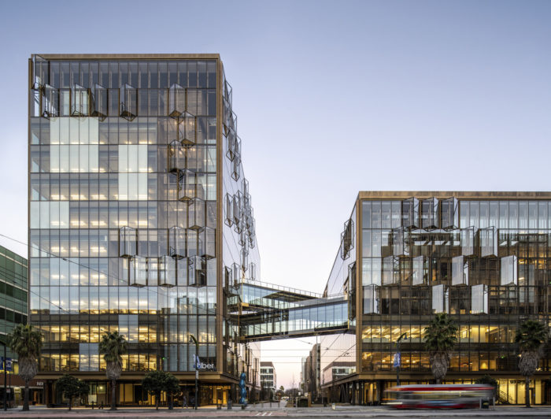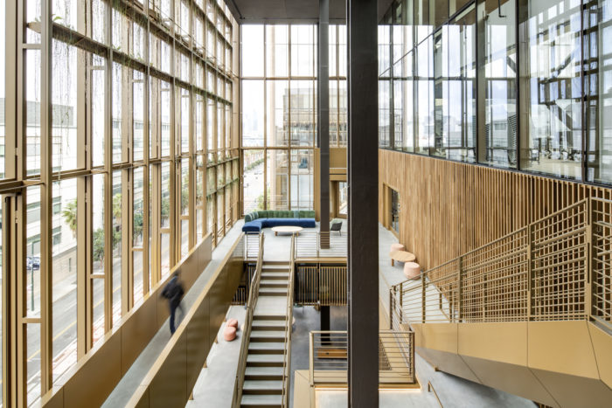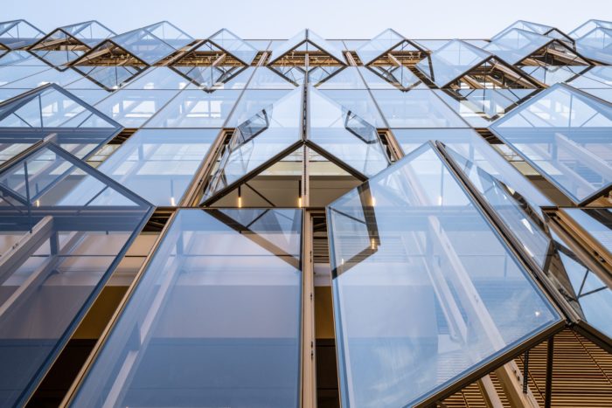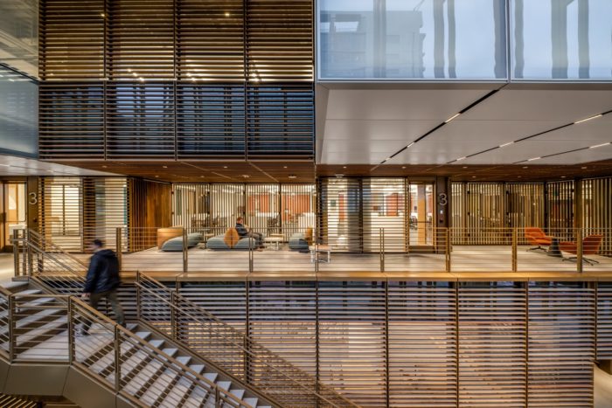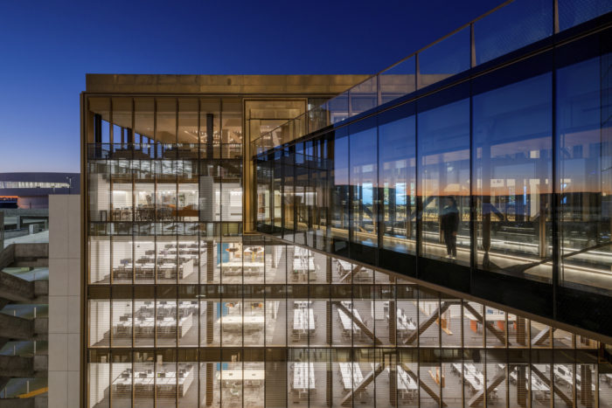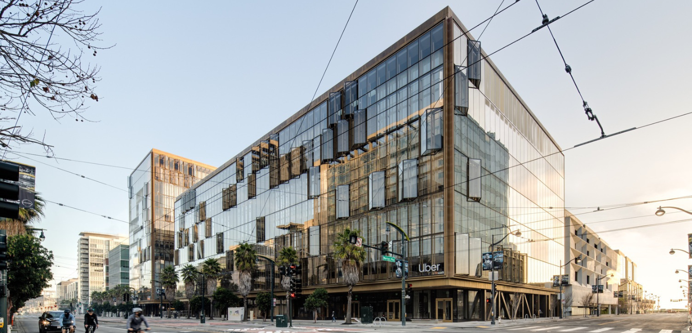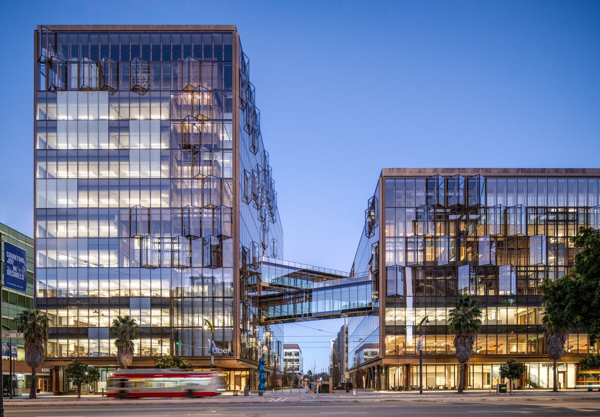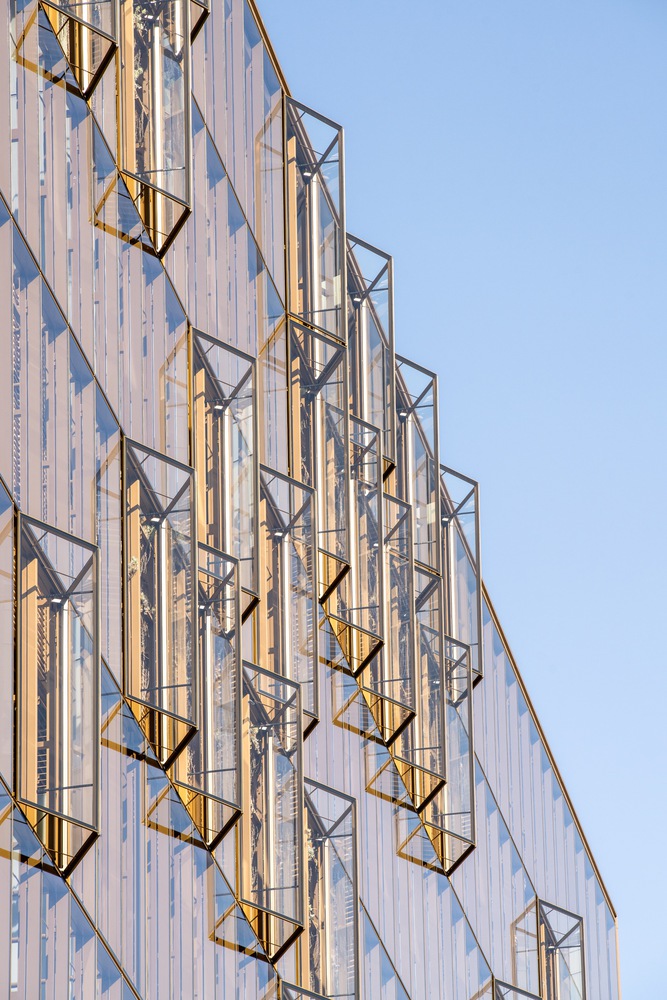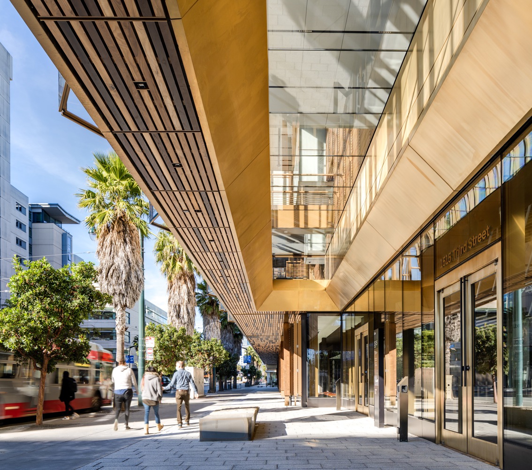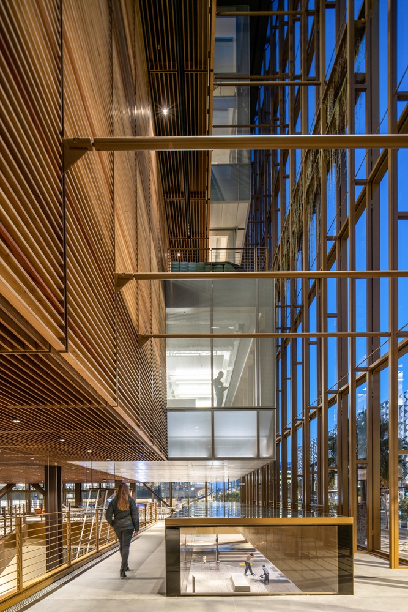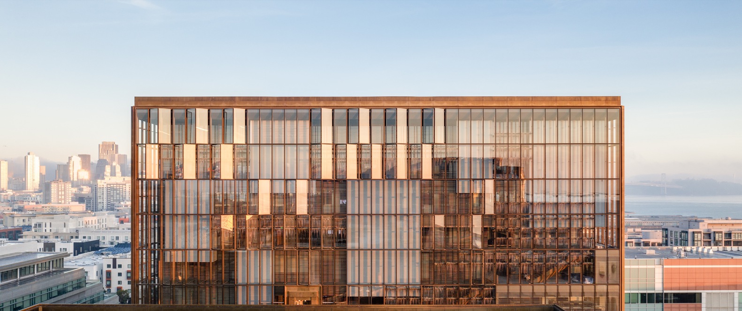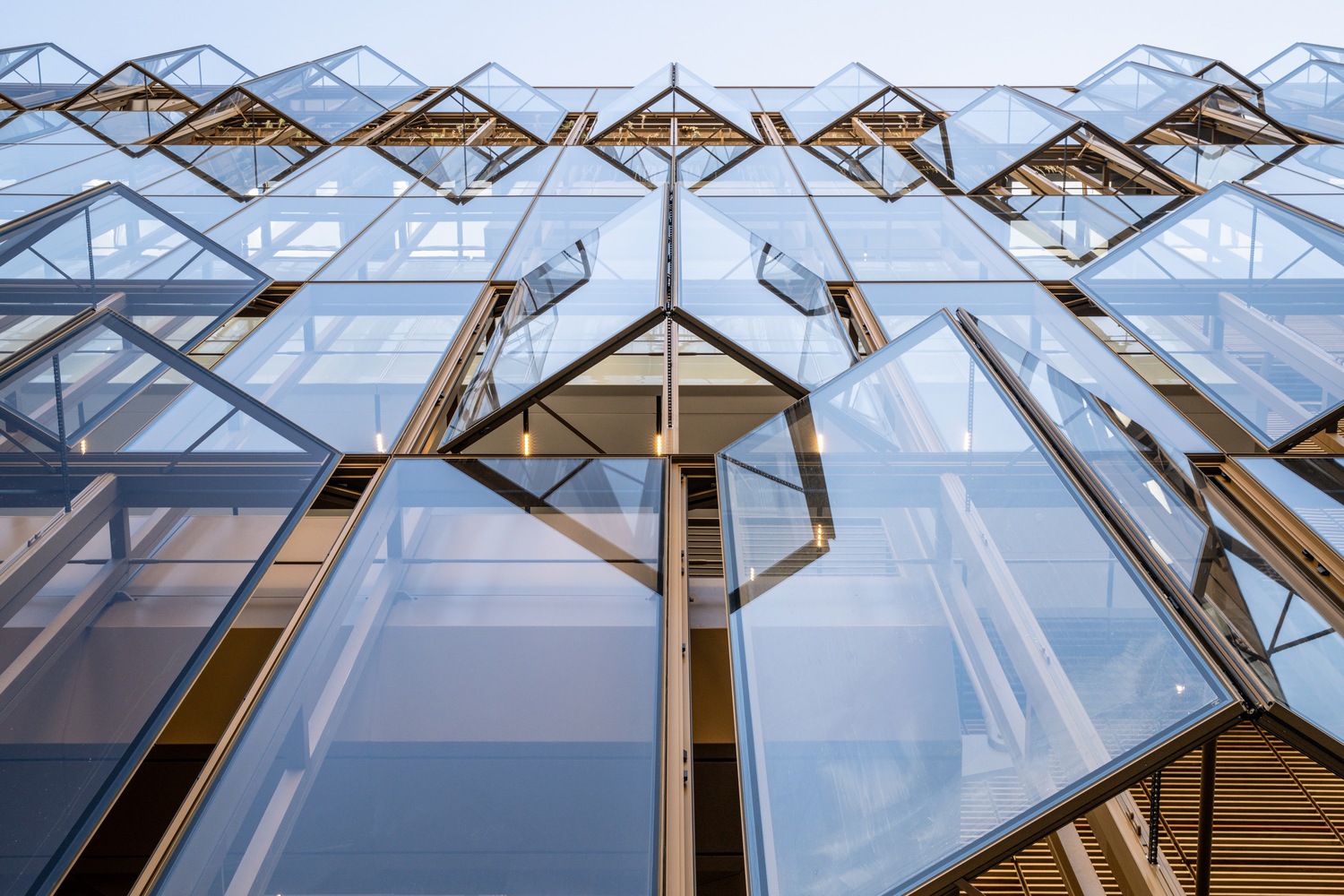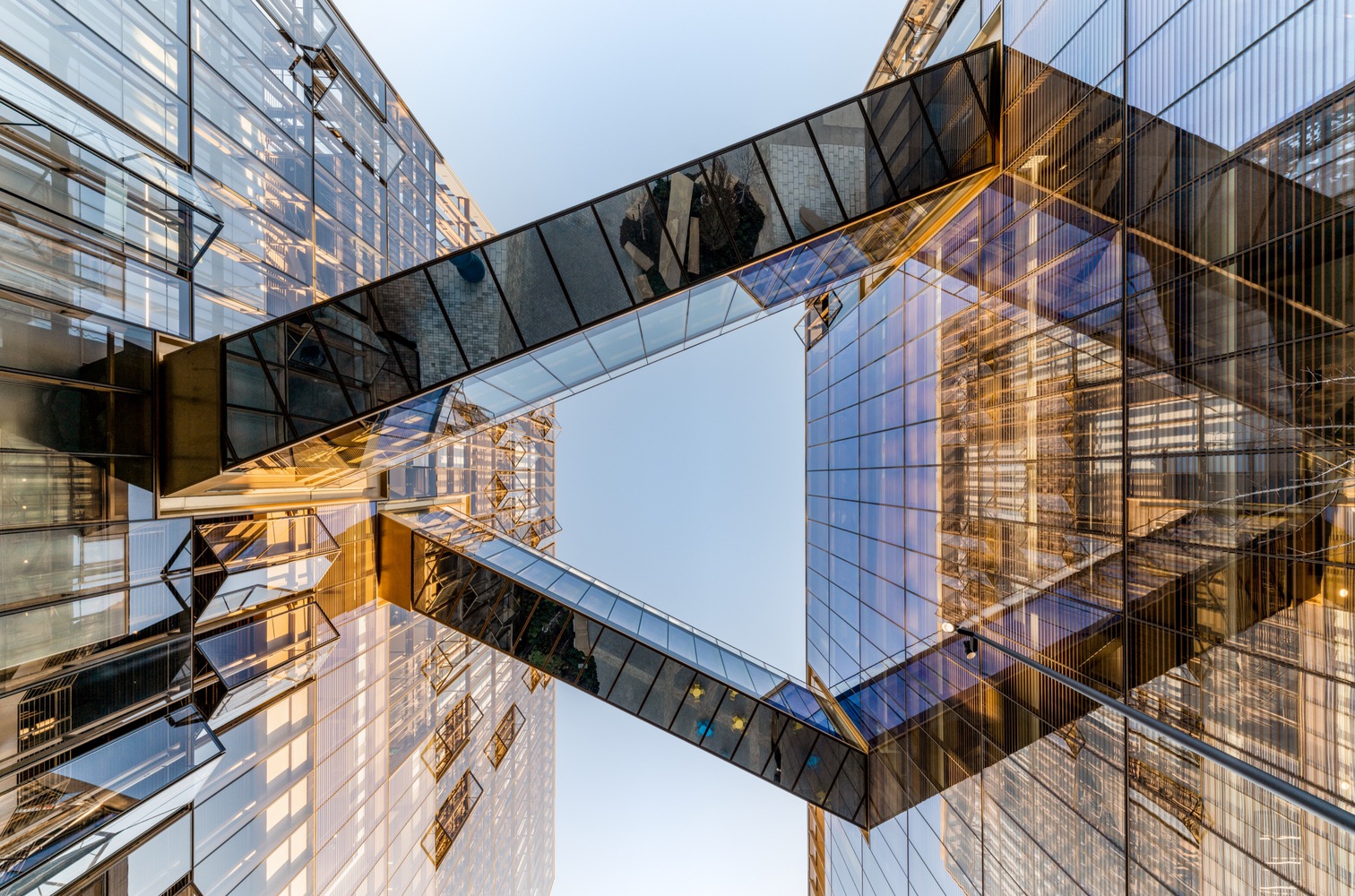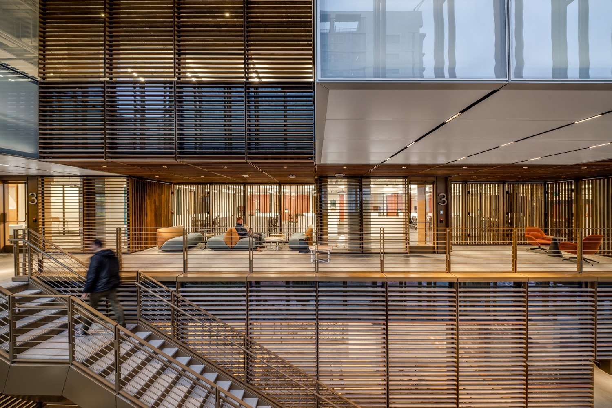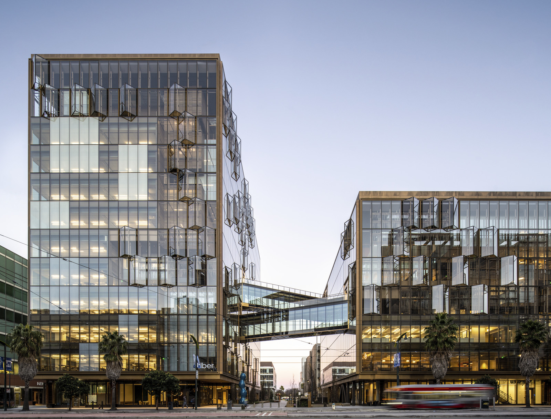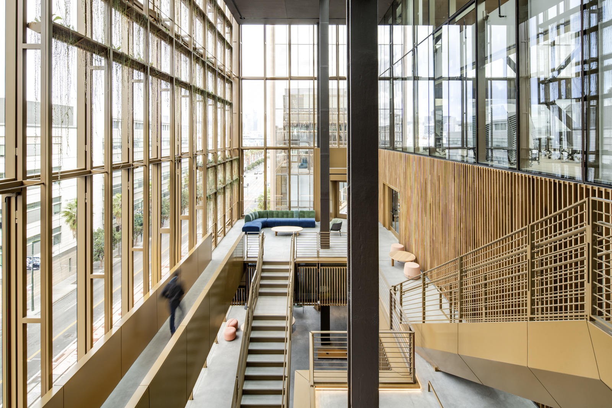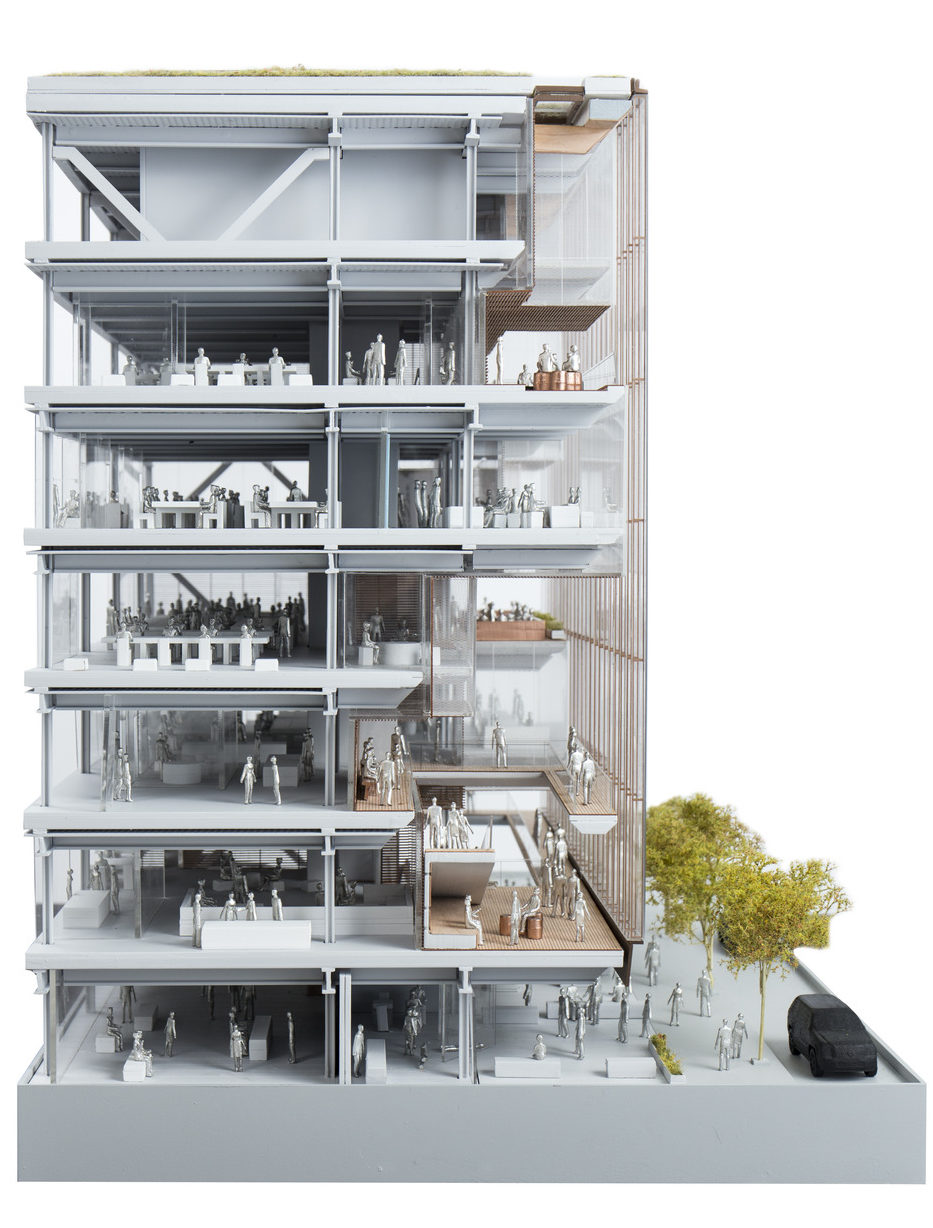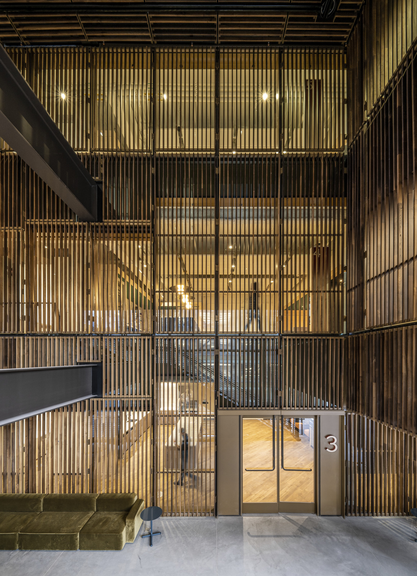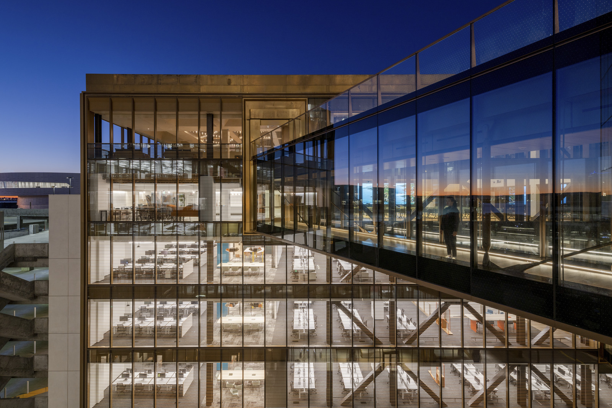Uber Headquarters has strategically chosen a city location near public transportation, aligning with its commitment to responsible development. This ambitious project aims to harmonize the evolving neighborhood with San Francisco’s renowned human-scale environments. Spanning 423,000 square feet, it comprises two prominent structures: an eleven-story tower at 1455 Third Street and a six-story building at 1515 Third Street. Both feature dynamic façades as part of a holistic sustainability initiative.
Uber Headquarters’ Design Concept
Diverging from the prevailing trend of entirely open-plan offices, Uber’s inaugural ground-up facility adopts a layout organized into smaller neighborhoods. Each neighborhood fosters collaboration and offers access to shared support areas. These distinct neighborhoods, characterized by unique palettes and elevated materials, mirror the diverse lifestyles crucial to urban vitality and large corporations alike.
Leveraging San Francisco’s mild climate, the sustainability focus centers on the innovative “breathing” façades. These façades, controlled by a computer system, incorporate operable windows to significantly reduce the need for mechanical ventilation.
Between the conditioned internal work areas and the unconditioned outer office spaces is an additional zone known as The Commons, which has full-building height indoor/outdoor spaces. This design element is an integral part of a comprehensive environmental strategy encompassing on-site water collection, solar harvesting, and integrating green spaces on the rooftop and in the adjacent public park at ground level.
Uber Headquarters’ commitment to sustainability and urban integration is poised to impact San Francisco significantly.
Project Info:
-
Architects: SHoP Architects
- Area: 423000 ft²
- Year: 2022
-
Photographs: Jason O’Rear
-
City: San Francisco
-
Country: United States
© Jason O'Rear
© Jason O'Rear
© Jason O'Rear
© Jason O'Rear
© Jason O'Rear
© Jason O'Rear
© Jason O'Rear
© Jason O'Rear
© Jason O'Rear
© Jason O'Rear
© Jason O'Rear
Courtesy of SHoP Architects
© Jason O'Rear
© Jason O'Rear


