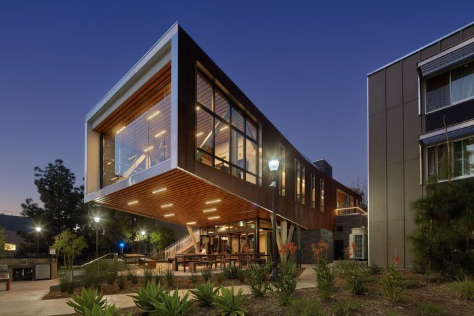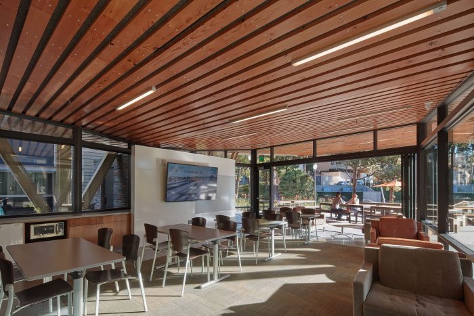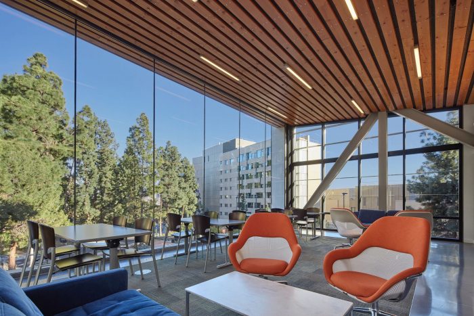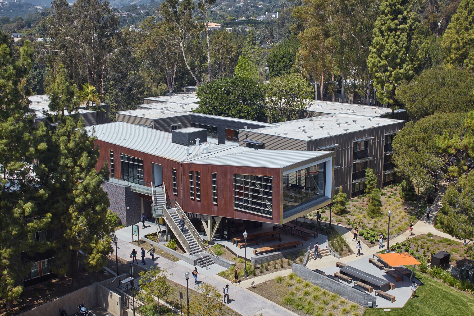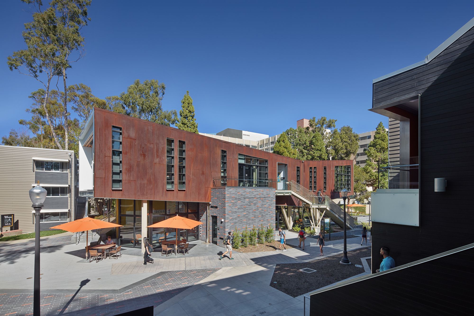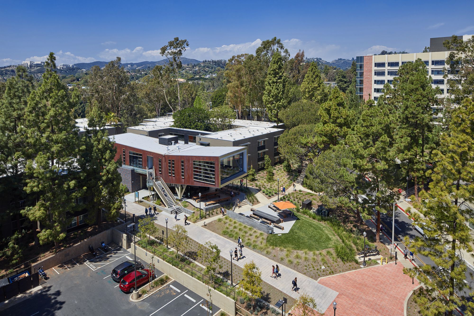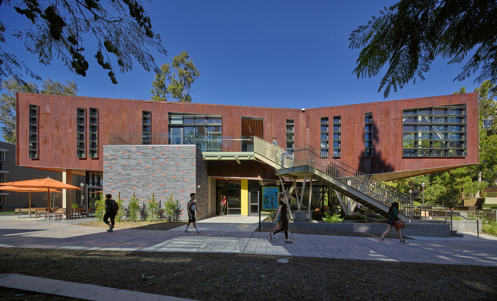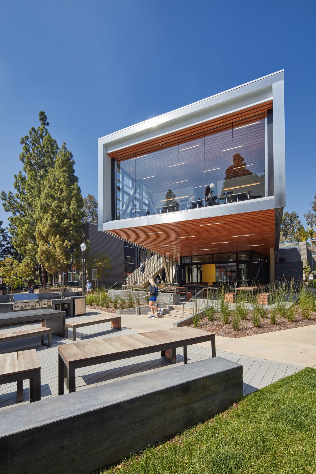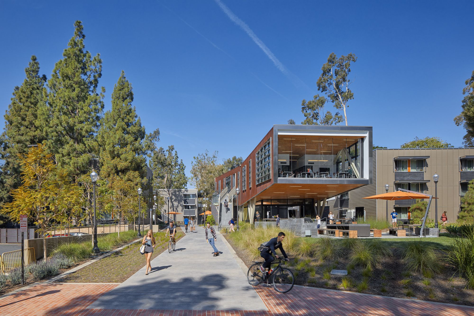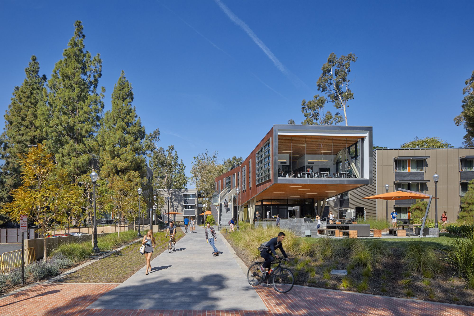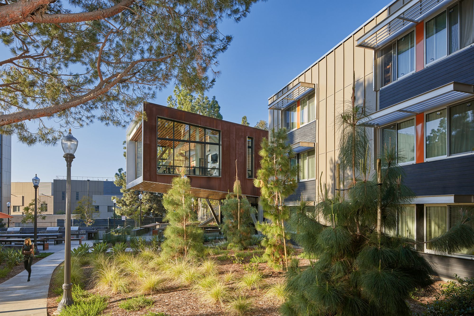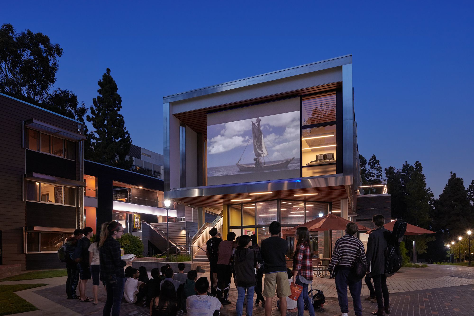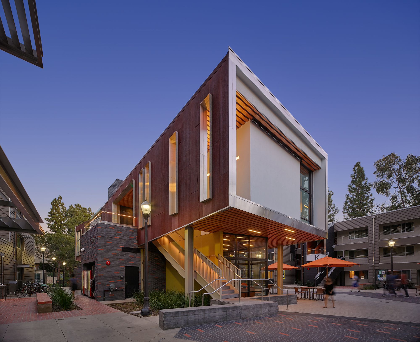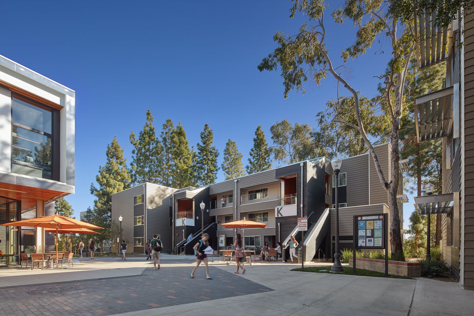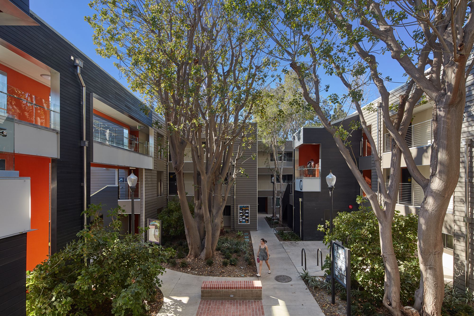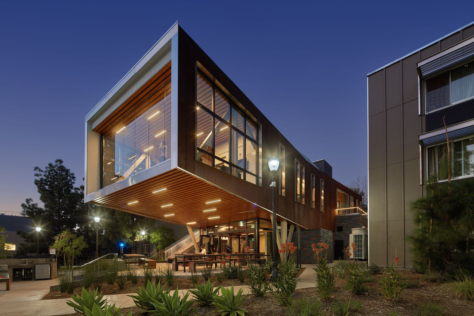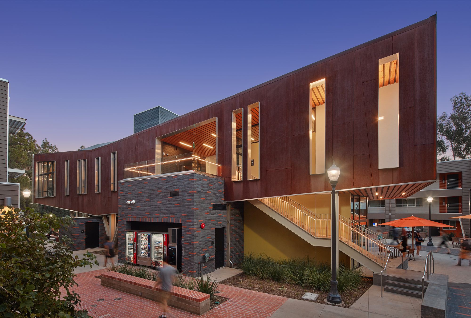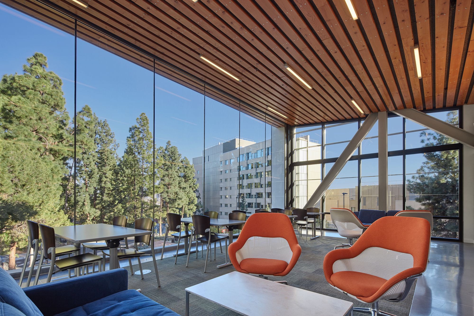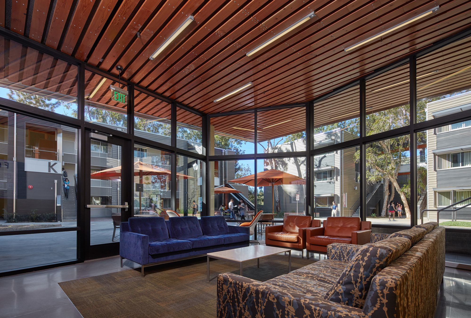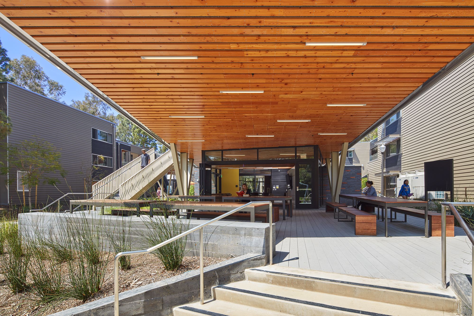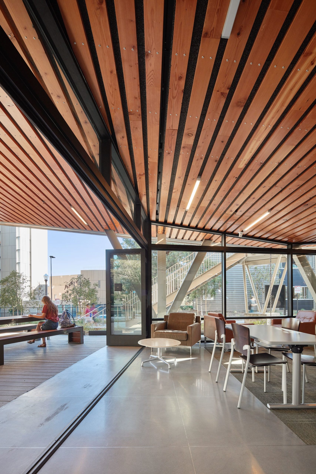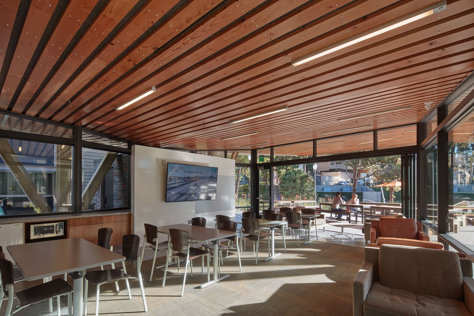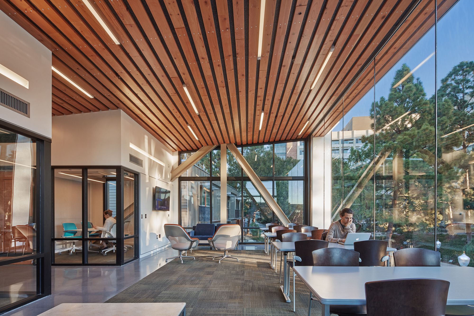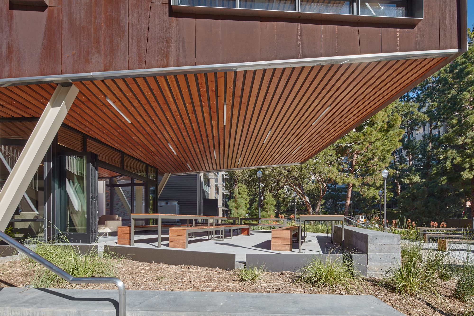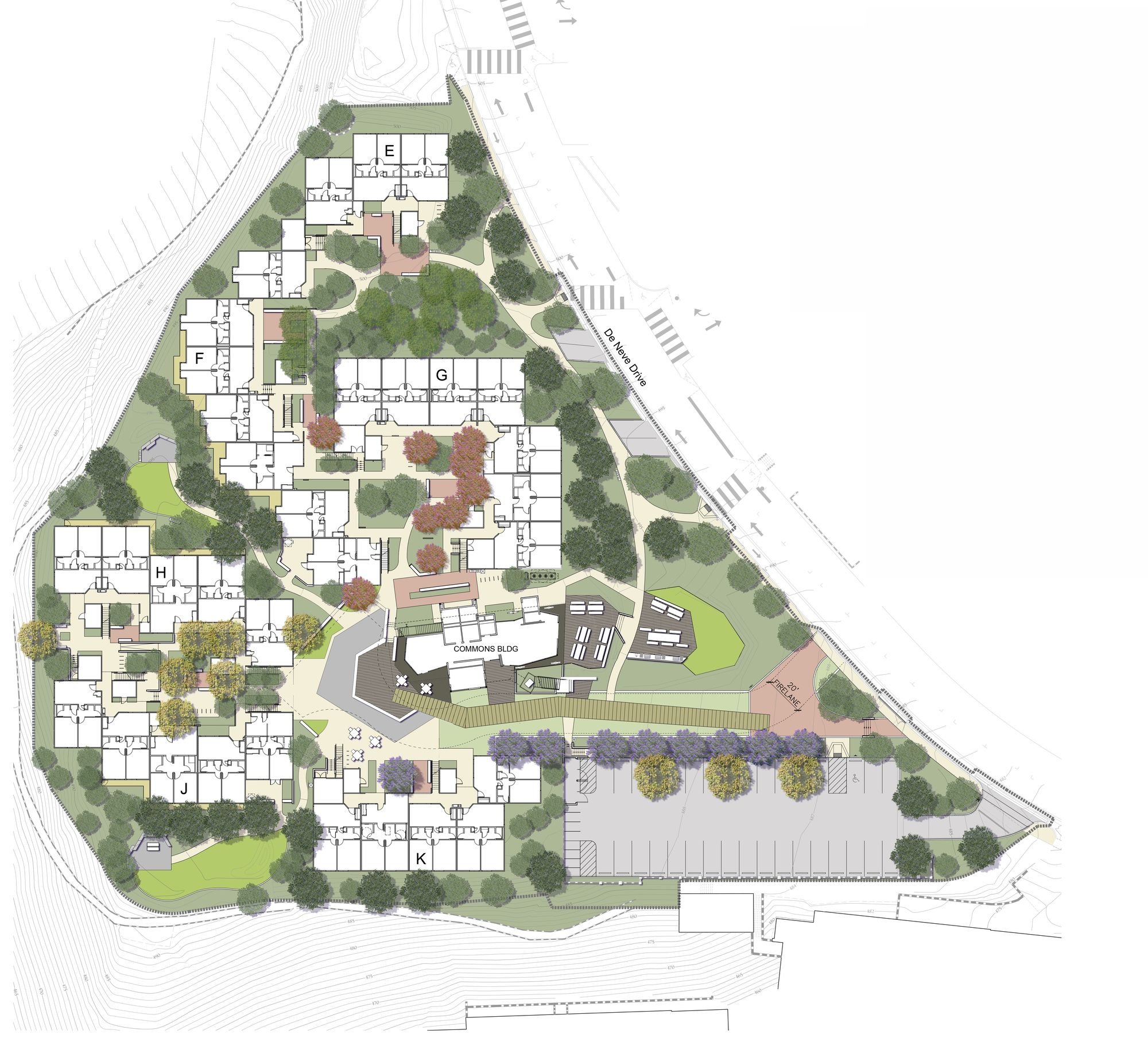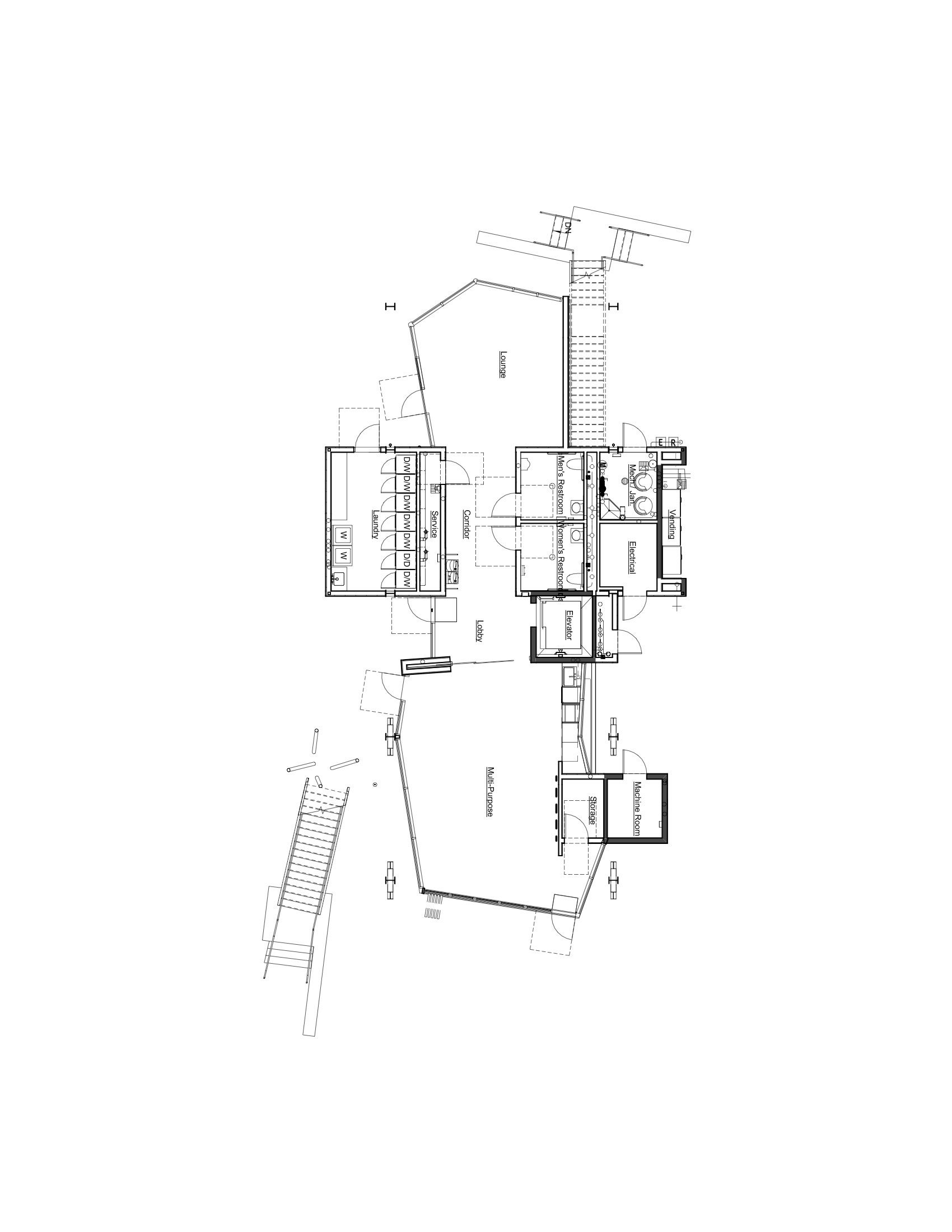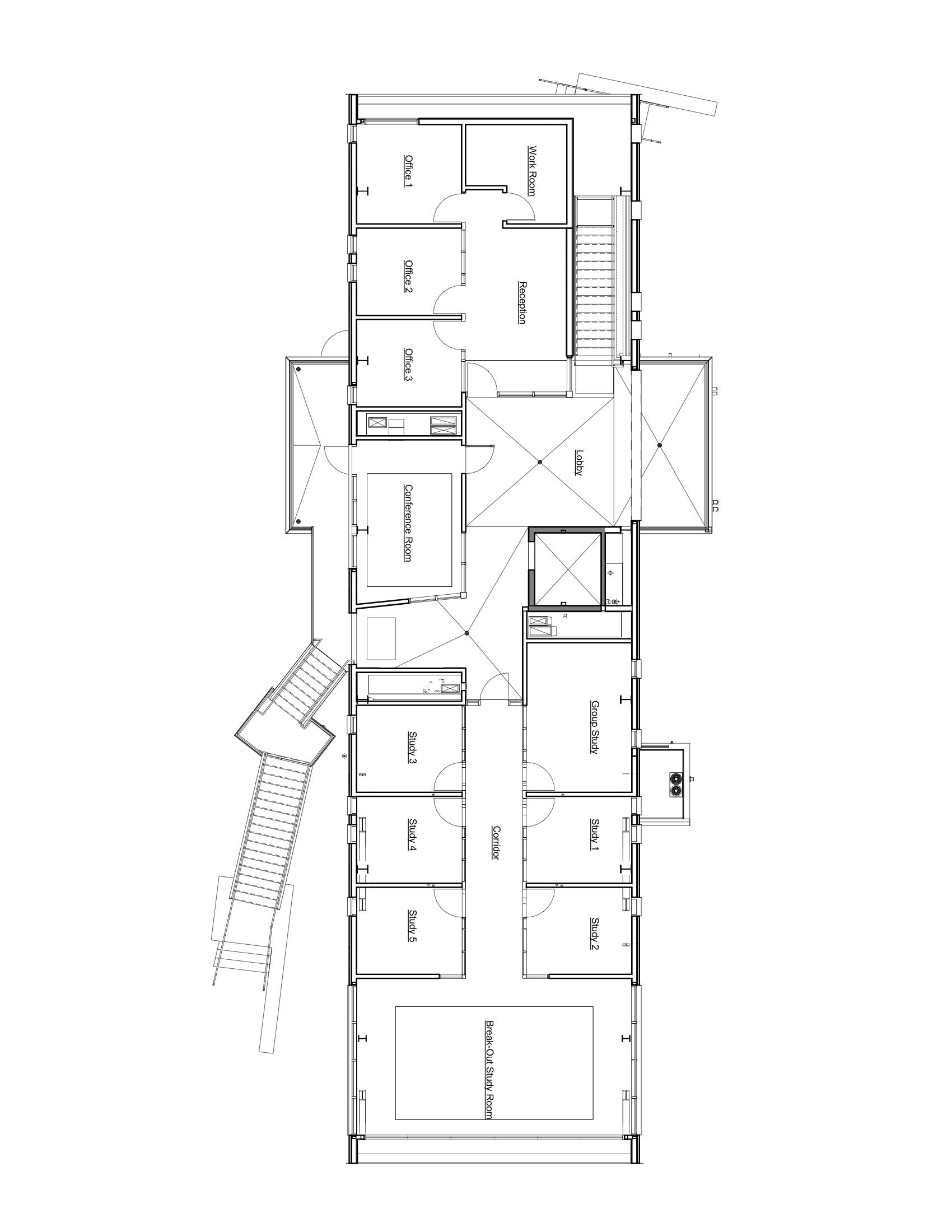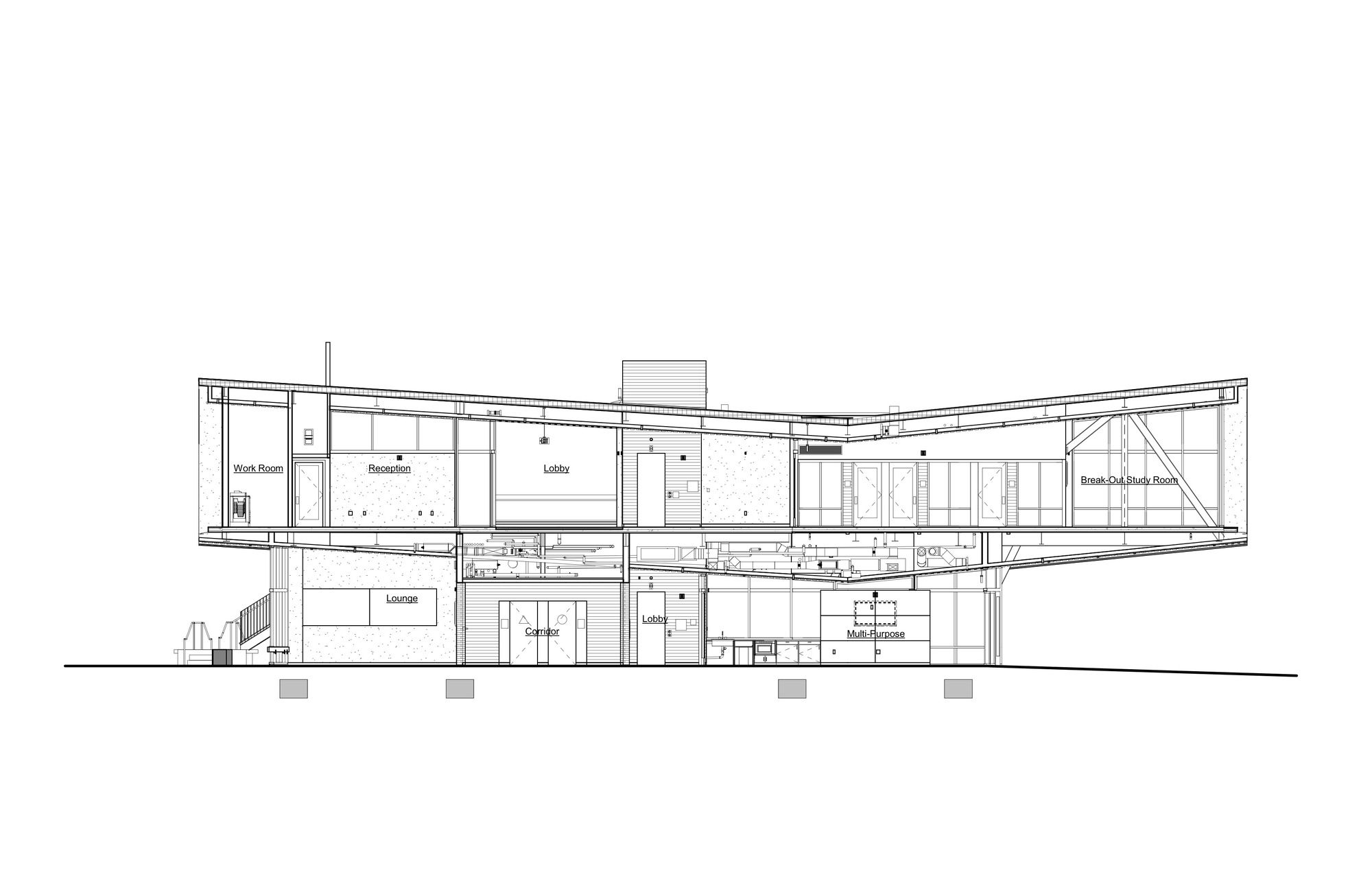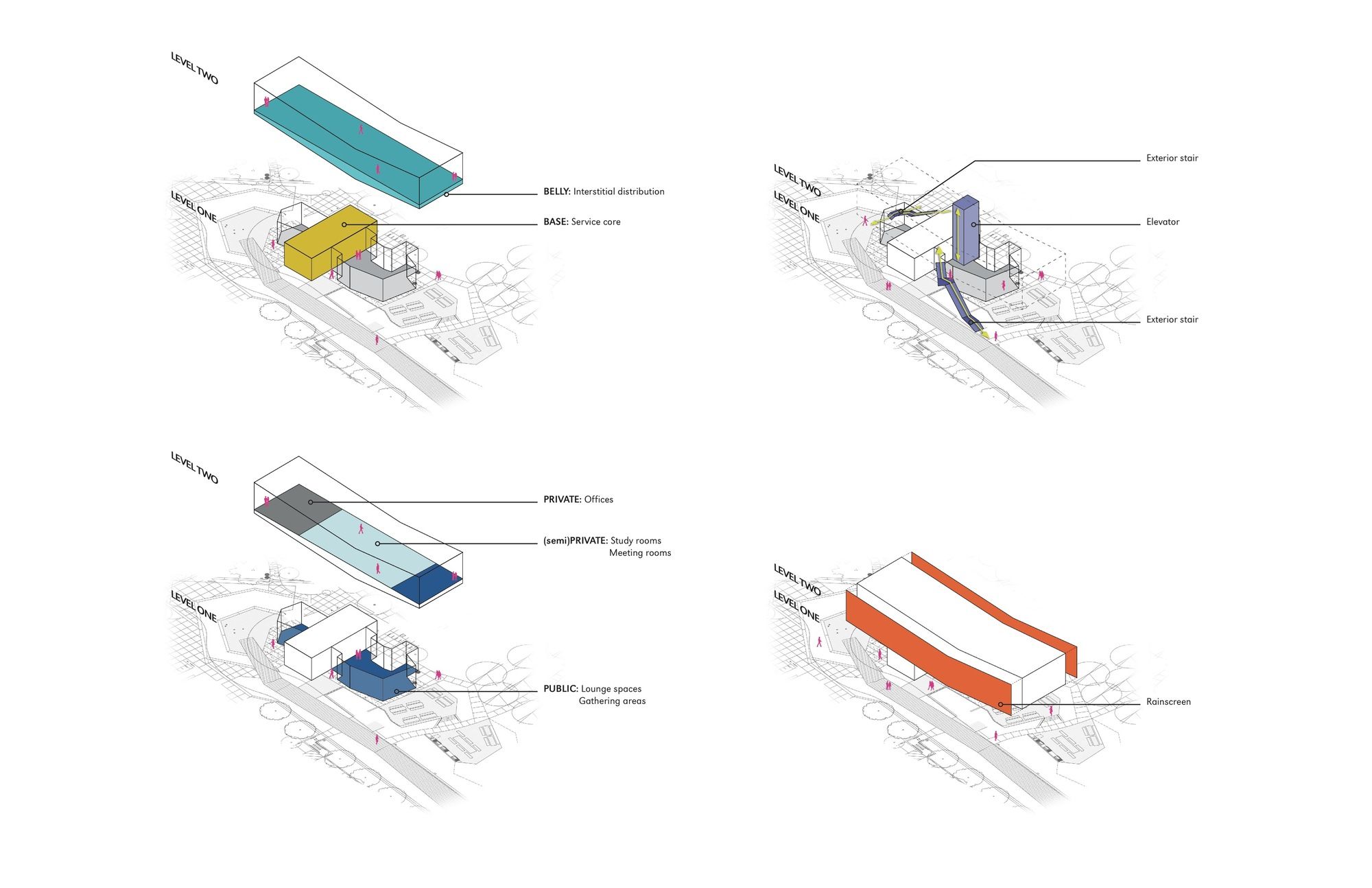UCLA Saxon Suites
UCLA Saxon Suites in USA have been revamped by Studio E architects. The project entailed refurbishment of 96 two bedroom suites. These were completely stripped right down to the structure and rebuilt from there on. An inherent part of this program was demolishing and rebuilding an inadequate two storey commons building.
The architect says, “All housing, but student housing especially, benefits from a network of figural and easy to use spaces and circulation to make a sense of place and connection.” The existing campus did not provide an emergency access. The need for an emergency vehicle access was catered to by making way for a clearing that has a well-defined esplanade. The esplanade not only serves as an outdoor space but also connects the site to the campus. The soil below this was poor, and would be unable to take the load of a building. The commons building stands over the esplanade, cantilevered 30 feet, creating opportunities for gathering spaces making use of the area despite its poor soil condition. Thus site redesign became an opportunity for building a range of spaces rather than just a part of the brief.
Describing the existing site conditions , the architect says, “The 2.8 acre site sits in the north western corner of the UCLA campus along De Neve Drive. The eastern third of the site was found to have more than 60’ of undocumented and unsuitable soil. Additionally, the existing complex did not provide adequate emergency vehicle access and suffered from a “placelessness” that discouraged connection and community. The site did, however, have a dense canopy of trees.”
“The newly reconfigured site now emphasizes community through a multitude of areas that provide chance encounters which are so important to student life.”
The commons building houses gathering spaces, study lounges, multi-purpose areas and offices. It is primarily a steel frame structure that has a hovering steel box above and completely glazed enclosures at the ground level. This box has a weathering appearance, and on its undersides are clad reclaimed douglas fir planks, that have been spaced apart so as to allow for light fixtures and other services.
A brick clad service bar with mechanical services, laundry and restrooms acts as the central point of the commons at ground level. The box is V in shape and this directs the storm water down a rain chain into an integrated biofiltration basin.
A composite fibre reinforced hybrid cladding called Resysta along with cement board sidings was used to clad the renovated buildings. Stairs and bridges are not concealed within, but are visible on campus. These “active” parts of the circulation system have stainless steel incisions along with glass railings and acrylic panels that are back-lit. While the buildings look neutral from the outside, the insides are full of vigour and colour.
“Expressive stairs encourage walking up instead of using the elevator. The blank upper level wall overlooking the plaza is designed for community movie nights on the plaza. Students have also started using it to project gaming tournaments.”
Project Information :
Architect : Studio E Architects
Location : Los Angeles, CA, USA
Manufacturers: 3form, Arcadia, Caesar Stone, Draper, Florock Floroquartz, Heath Ceramics, James Hardie, Karndean Vinyl Planks, Metal Sales, Otis Hydrofit 2100, Pacific Clay, Renew Plastics, Resysta, Shaw Industries, Viridian reclaimed wood, corten steel
Landscape Architects: Spurlock Landscape Architects
Structural Engineer: KPFF
Project Year: 2015
Total Area: 104275.0 sq.ft
photography by © Benny Chan
photography by © Benny Chan
photography by © Benny Chan
HyperFocal: 0photography by © Benny Chan
photography by © Benny Chan
photography by © Benny Chan
photography by © Benny Chan
photography by © Benny Chan
photography by © Benny Chan
photography by © Benny Chan
photography by © Benny Chan
photography by © Benny Chan
photography by © Benny Chan
photography by © Benny Chan
photography by © Benny Chan
photography by © Benny Chanphotography by © Benny Chanphotography by © Benny Chanphotography by © Benny Chan
photography by © Benny Chan
photography by © Benny Chan
photography by © Benny Chan
photography by © Benny Chan
photography by © Benny Chan
Site Plan
Plan 1
Plan 2
Section
Diagram
Diagram


