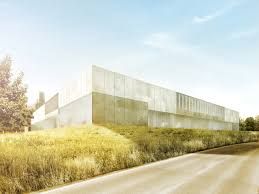In 2013, the hospital of the RWTH Aachen University announced a competition for the design of a kindergarten for its personnel, a social paediatric centre, a staff committee and an overall landscape of the surrounding in the northern part.
Situation
In a long-term perspective this proposal projects a completion of the entire northern area of the Hospital’s park. A new building for the Kindergarten, the Social Paediatric Centre (SPZ) and the Staff Committee, as well as a replacement building for the existing containers, compose a new ensemble together with the existing and future landscape.
The backbone of this concept involves a new axis that connects the existing western part ofthe park with the access on the east side of the hospital. The path links the Kindergarten in the north of the competition area to the SPZ including the Staff Committee in the south and a large parking facility for approximately 100 parking spaces in the west.
Kindergarten
The square floor plan of the ground level is divided into three sections with its own atmosphere: a department for children under the age of three, over the age of three and the service/entrance area. The layout of the internal functions is organised to create a dead-end free circulation for the children. The two departments (under and over 3 years old) are mostly separated but connect at two points – the central entrance area in the west and the combined gym in the north-east.
All classrooms from the under three years old (groups 1-6) are arranged around a triangularcourtyard, which can be fully supervised by one teacher from every surrounding classroom.
This provide a safe opportunity for the younger children to experience their first connectionwith the environment and nature in the open air.
The classrooms for the older children (groups 7-10) also have direct access to the outdoor. Alarge playful ramp leads directly to the spacious roof playground, which extends over the entirefirst floor.
The ramp serves as a playground and at the same time as a connector to the roof landscape.Big weatherproof cushions are attached to the ramp to invite the children to play and ensureprotection for the children from accidents and falling.
The roof playground offers several different scenarios of learning and playing. Many naturalelements promotes physical and creative development of the children. Towards the south arethe quiet activity zone (directly above the under three years old’s courtyard and facing the SPZbuilding). The louder playing zones are located towards the north of the playground facing the parking space and the street. Large openings in the wall of the playground offer a clear viewinto the surrounding landscape in three sides. The south side wall facing the SPZ is closed.
SPZ & the Staff Committee
The SPZ and the Staff Committee are located in the same building without being connected internally. The programmes are organised in a simple manner, with one corridor per floor m resulting in an easy to navigate interior space. Strategically placed openings to the exterior, which extends up to the corridor, supply the interior with natural light to create a bright and friendly atmosphere. The double height entrance and waiting area of the SPZ combined with a small courtyard should help to reduce the anxiety for the young patients and their families. A footbridge, which connects the upper level of the entrance area of the SPZ to a walkway leading to the main hospital, create a barrier-free access for patients in wheelchair to access freely from one building to another.
Courtesy of Marc Anton Dahmen / Studio DMTW
Year: 2013
Status: Competition
Typology: education, health care
Location: Aachen, Germany
Size: ~4.250 sqm
Team: Marc Anton Dahmen, Mint Penpisuth Wallace
Landscape Consultants: Dirk Melzer, Andreas Mark-Dammrich
Courtesy of Marc Anton Dahmen / Studio DMTW


