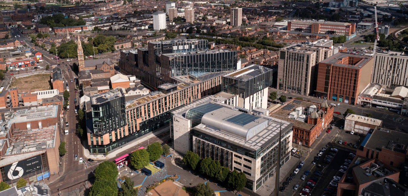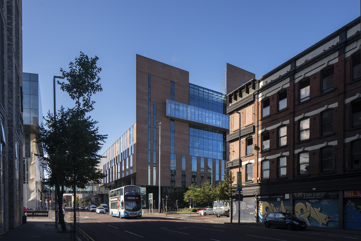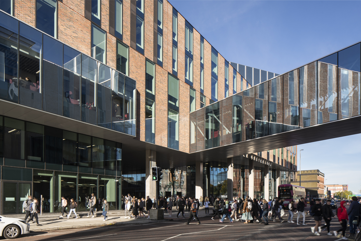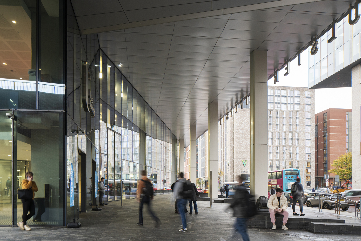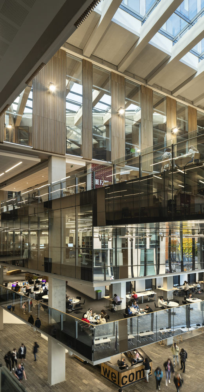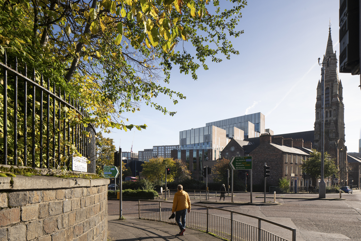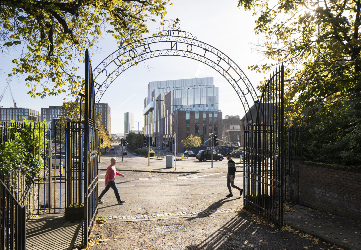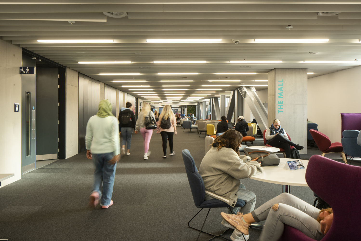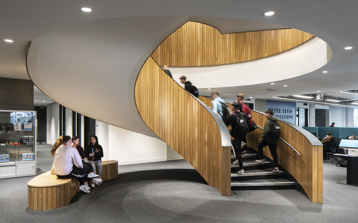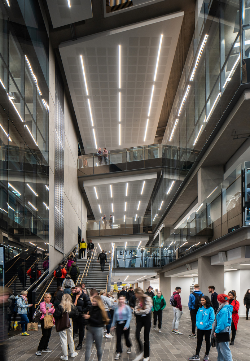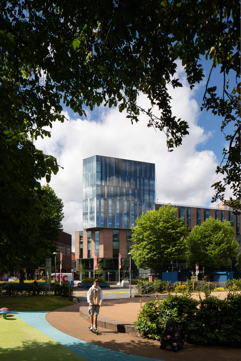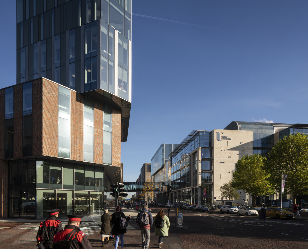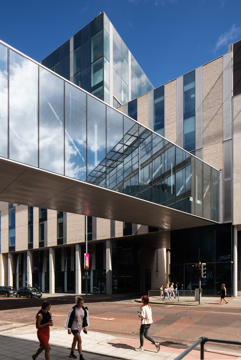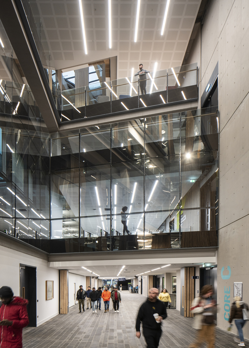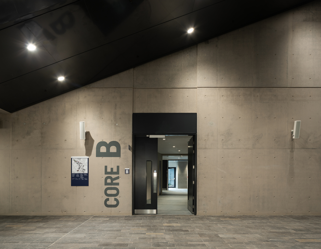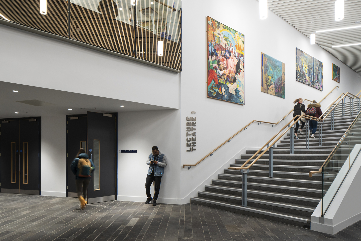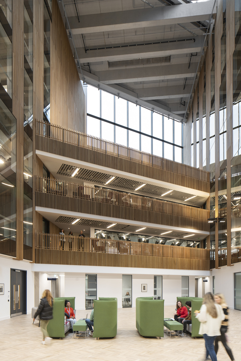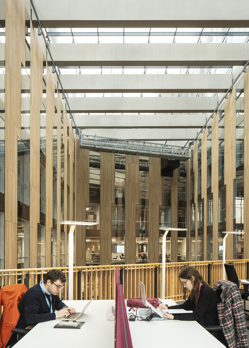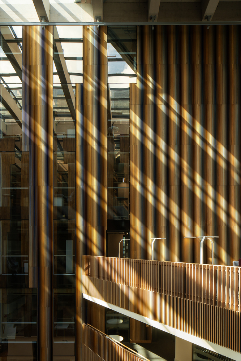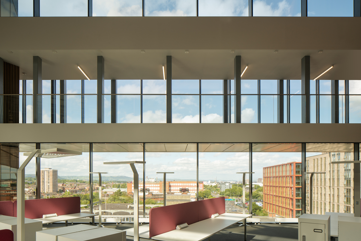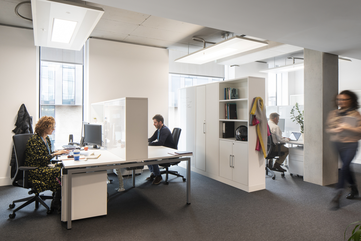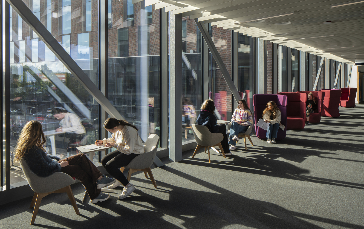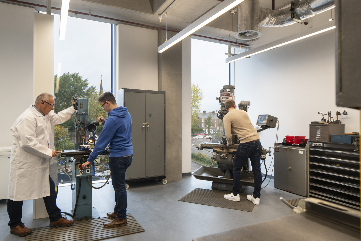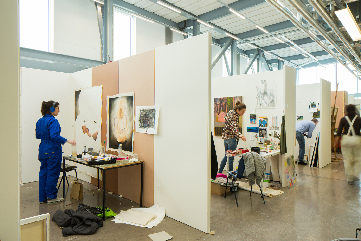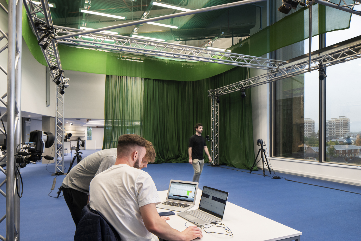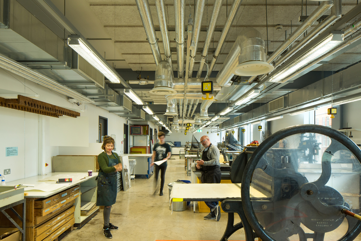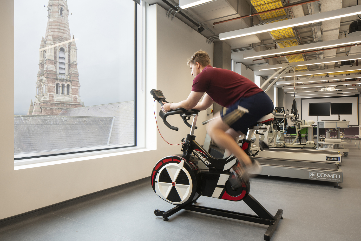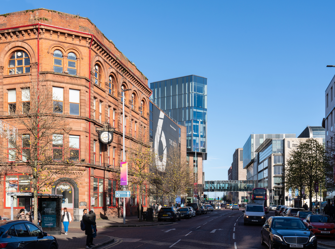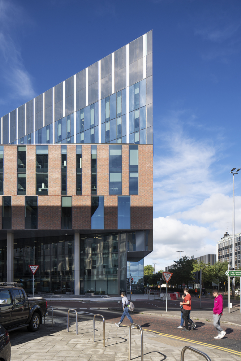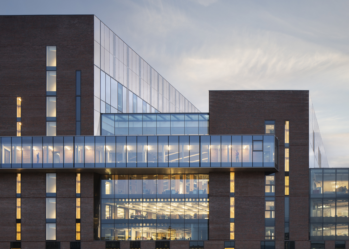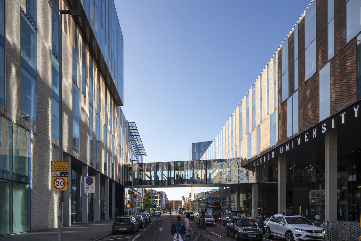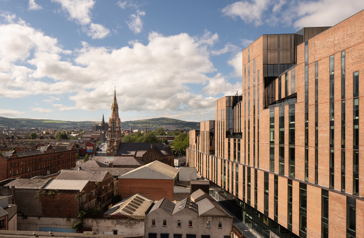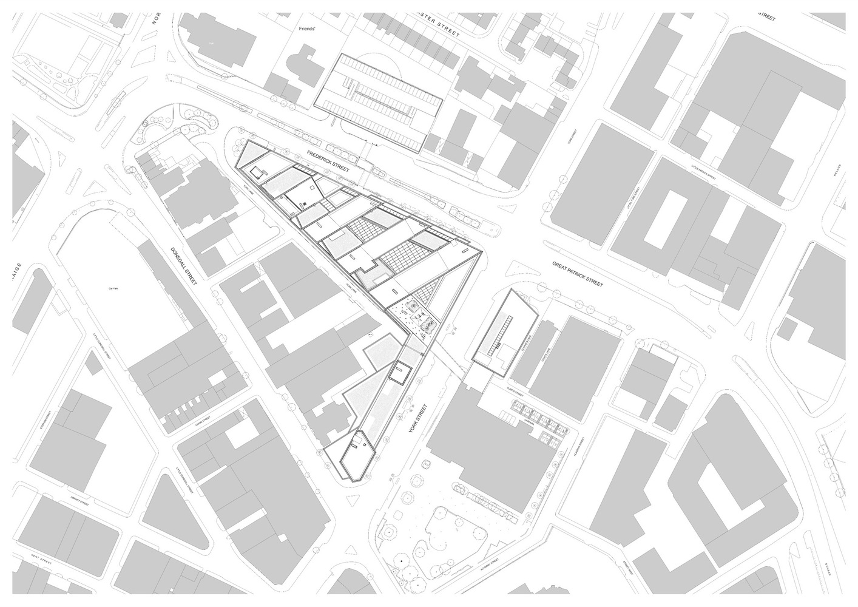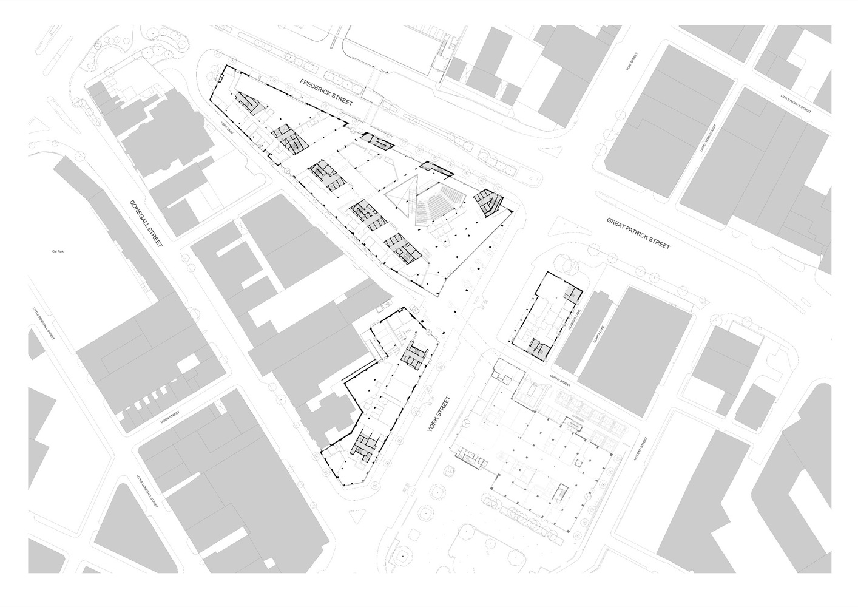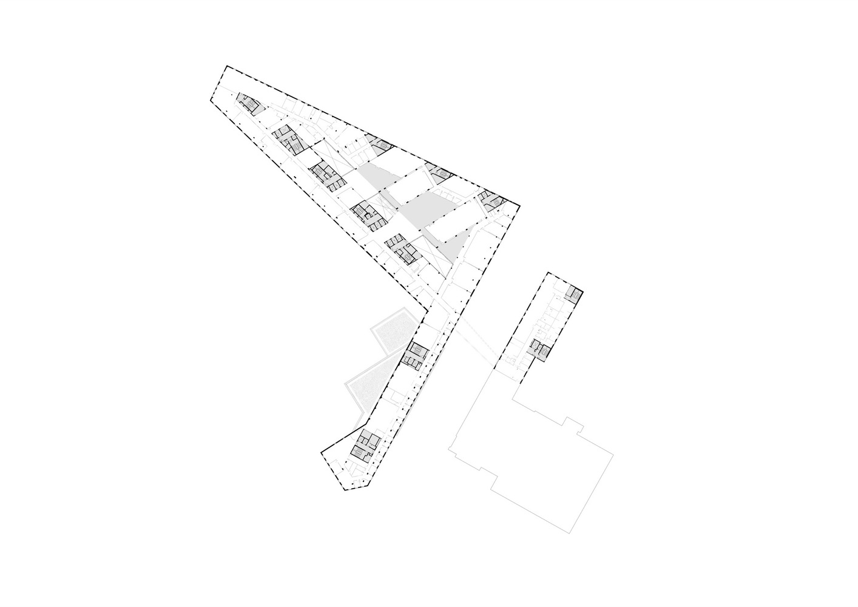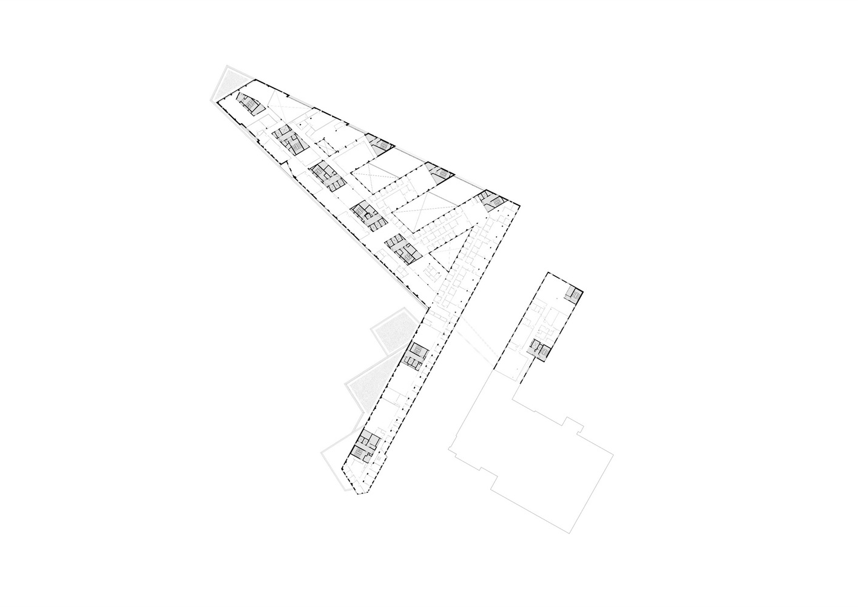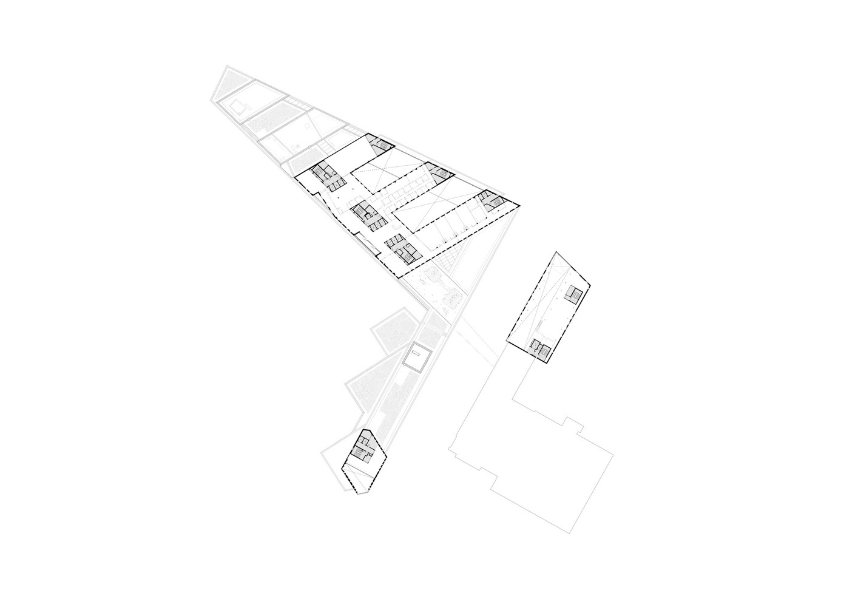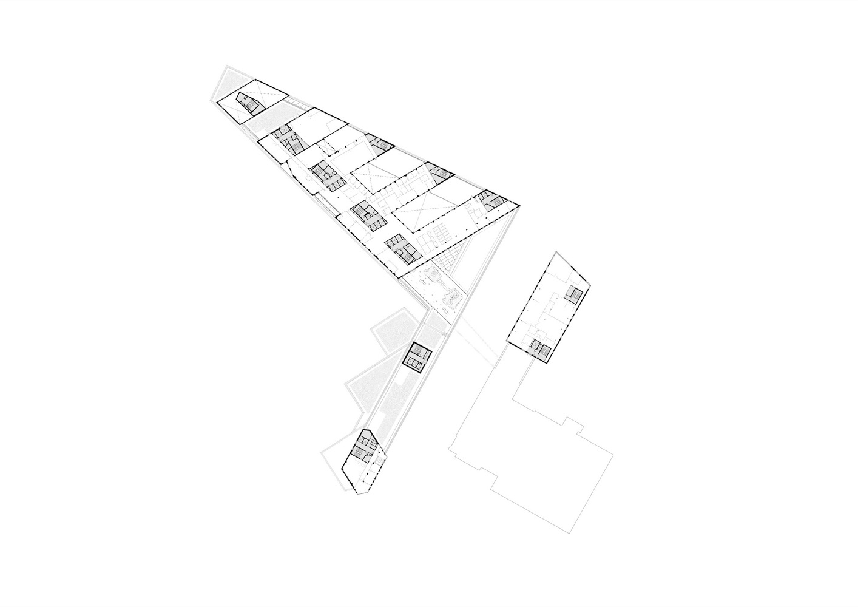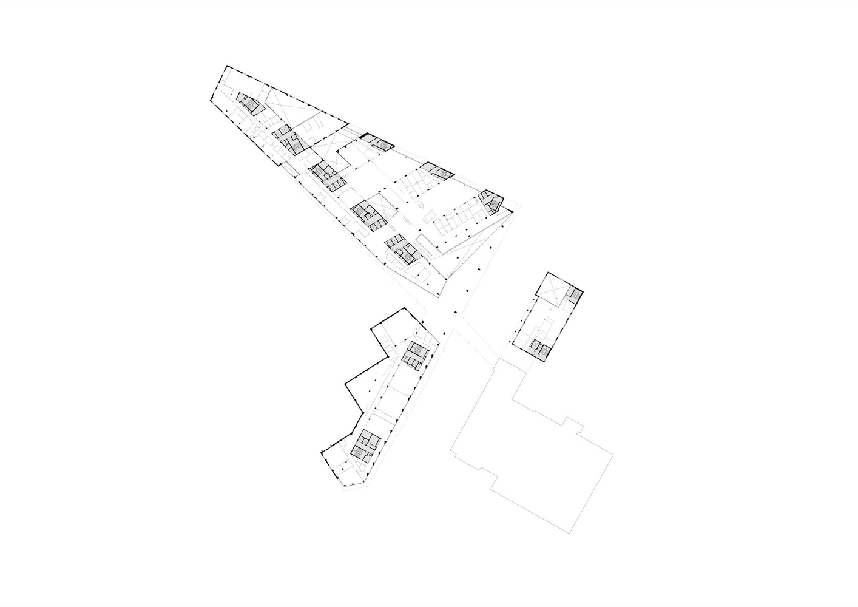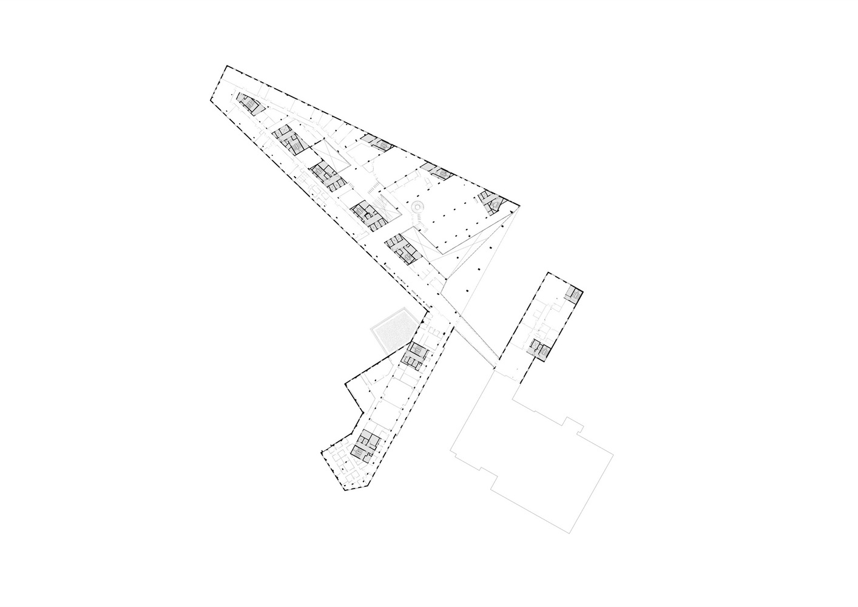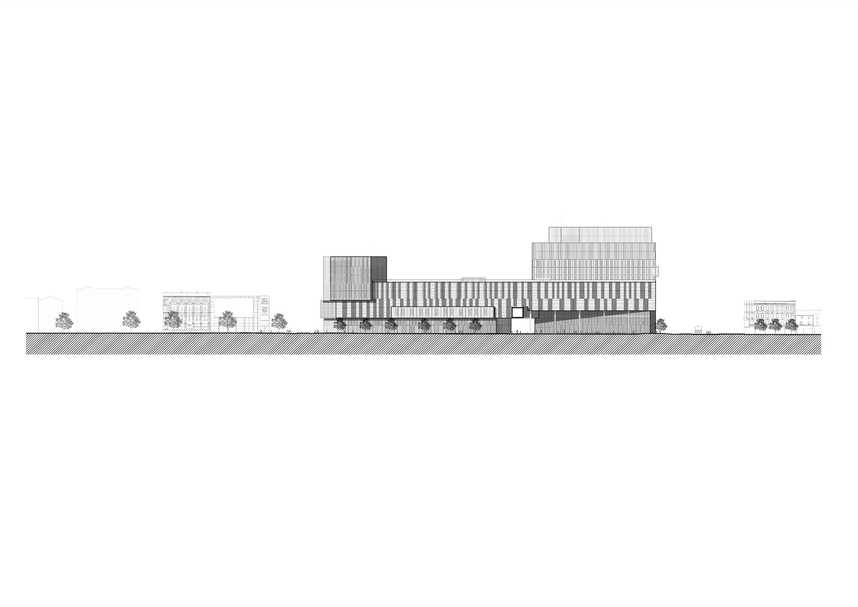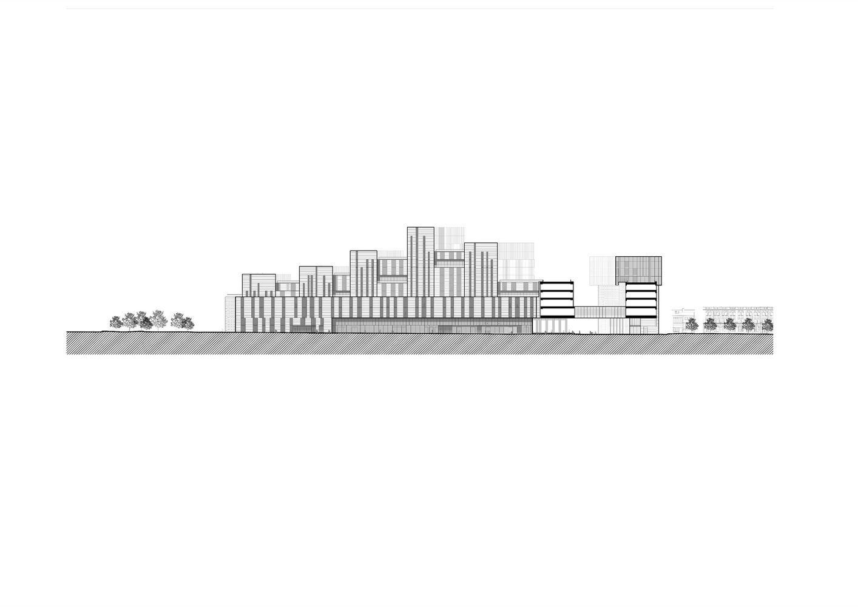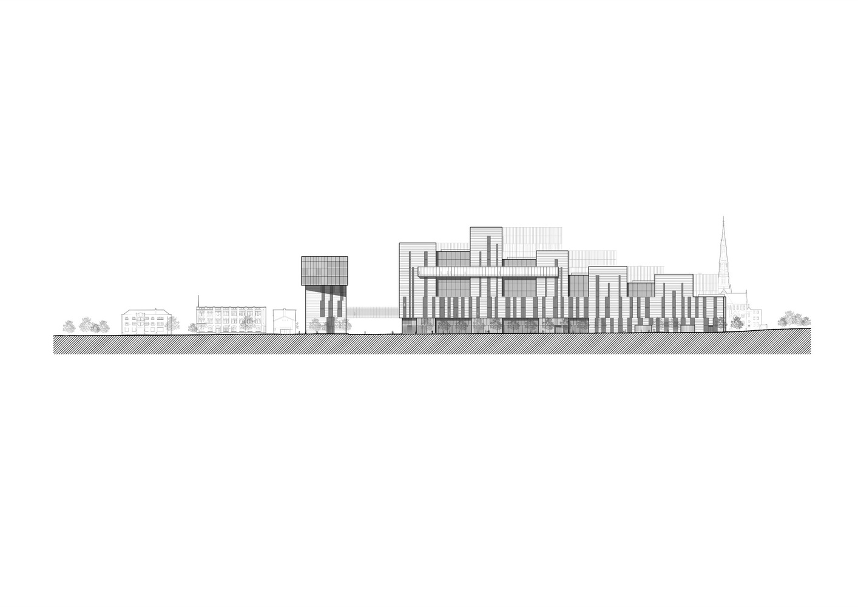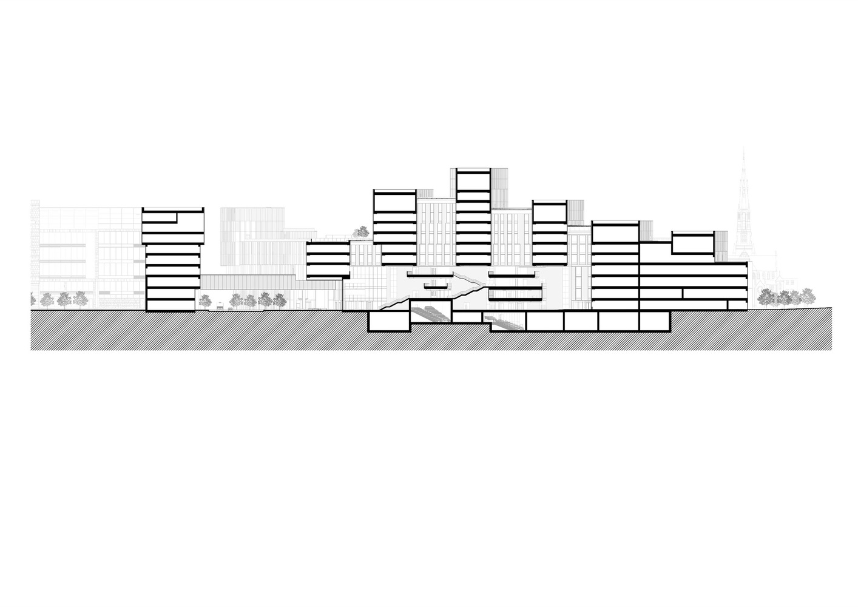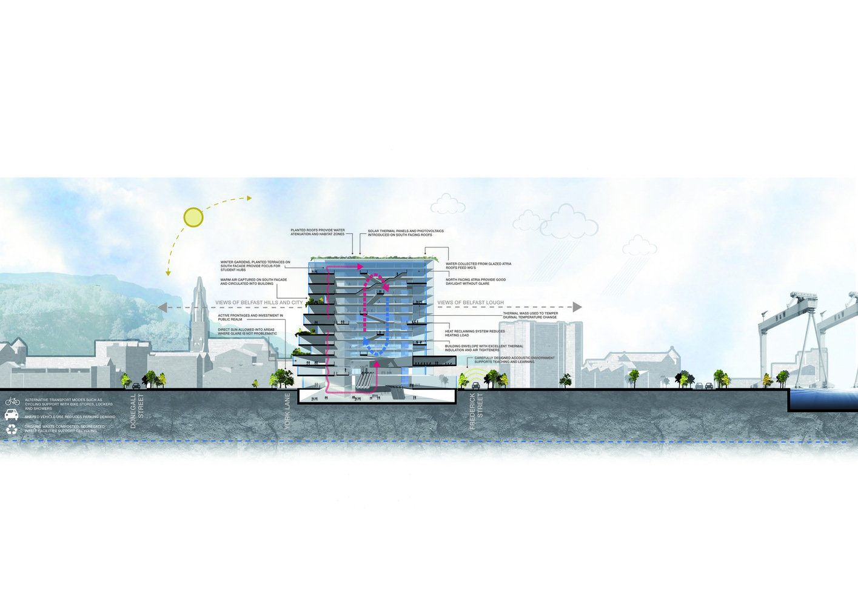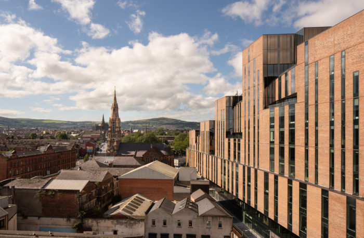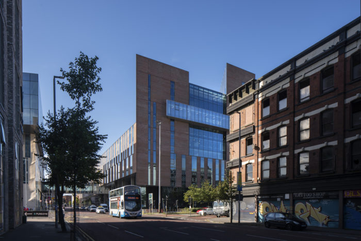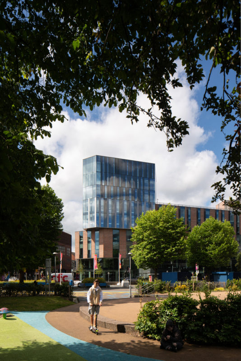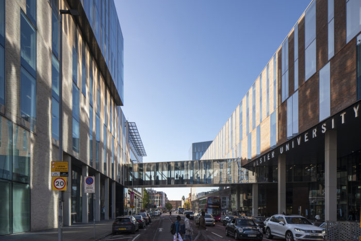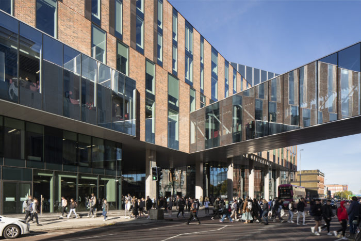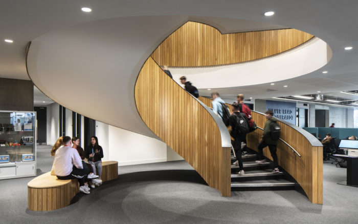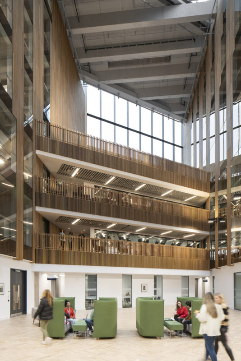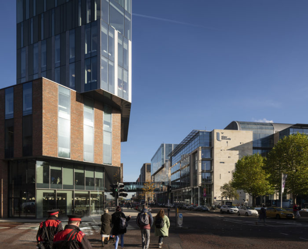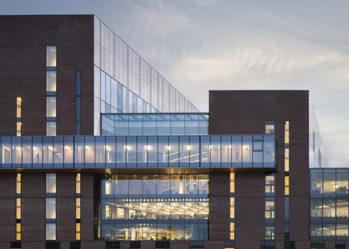Ulster University Belfast Campus has unveiled its expansive 75,000 m2 expansion, seamlessly integrated into the vibrant cultural district of Belfast city. This strategic location lies at the intersection of previously divided communities, offering a fresh perspective on coexistence. Within a short stroll from the city’s economic epicenter and bustling harbor, it is a prime spot that underscores the University’s commitment to bridging Northern Ireland’s growth challenges, prosperity, and identity dilemmas.
Duncan Morrow, a dedicated Lecturer and Community Outreach Director at the University, emphasized the significance: “This project positions the University right at the heart of the persistent challenges facing Northern Ireland, fostering growth, and nurturing identities. Education remains the pivotal gateway to a brighter future. With its innovative layout meandering through the urban landscape, the Ulster University Belfast Campus is meticulously designed to democratize Higher Education accessibility.”
Ulster University Belfast Campus’ Design Concept
Shifting from its original 1970s suburban setting in Jordanstown, the University embarked on a 12-year journey to transition its academic hub to the bustling city core. This monumental endeavor accommodates a thriving community of 16,000 students, esteemed faculty, and dedicated staff members, housing four faculties and departments.
The Ulster University Belfast Campus spans three interconnected edifices and a striking bridge, executed through multiple phases, meticulously uniting the new with the existing structure that houses the Schools of Art and Architecture. This initiative, remarkable for any city, particularly in Belfast, proposes an unprecedented relationship between urban educational institutions and the dynamic cityscape it calls home.
This distinctive district is marked by historical radial routes intersecting with narrow alleyways and imposing eight-lane thoroughfares—an eclectic mix of early 20th-century architectural marvels, warehouses, and charming terraces pepper the urban blocks. The University’s assertive architectural gems are nestled within this historic fabric while challenging the dominance of over-scaled road networks.
Welcoming visitors, an inviting three-story ‘urban porch’ marks the primary entrance on York Street, showcasing the University’s engagement with the city. As one crosses the glazed threshold, a spacious concourse stretches across the main building, connecting visitors and students with cafes, lecture halls, exhibition spaces, and various entrances that spill onto other streets and lanes.
A grand staircase, adorned with the same stone as the concourse, ascends, passing by the library, student union facilities, and glass-clad classrooms featuring concrete and painted wall panels. The stairwell gracefully doubles back on itself, culminating beneath an extraordinary sight – a timber and glass-clad atrium suspended above, one of four such atria that function as urban squares in design.
These atria serve as beacons for navigation, conduits for natural light, and a means of spatial organization. With a vertical emphasis, the 14 floors of the Ulster University Belfast Campus accommodate diverse functions. Drawing inspiration from prominent urban universities in New York City and expansive campuses across the UK and Europe, the project team amalgamated their vision and expertise.
The faculty and administrative offices are elegantly stacked, one atop the other around key spaces like reception areas, meeting rooms, shared and traditional offices, and the ubiquitous kitchenettes. The southern façade offers panoramic views of the city and its rolling hills. This arrangement signifies a considerable investment in student hubs that foster unity within the academic community, creating a vibrant, 24/7 campus environment.
Various communal spaces tailored for social interaction, collaborative projects, and focused studies cater to varying preferences and personalities. Moreover, in a post-Covid academic landscape, these areas underscore the value of in-person interactions and engagement.
Remaining faithful to Belfast’s industrial roots, the Ulster University Belfast Campus red brick cladding harmoniously aligns with the city’s industrial identity. The flush glazing and eye-catching ‘lanterns accenting prominent corners contribute to the building’s sculptural aesthetics.
This bold architectural statement resonates with the existing cityscape, exemplifying a delicate balance between modern innovation and contextual harmony. At the crossroads of the four buildings, an elegant bridge soars overhead, symbolizing the reconnection of two lanes that were separated during the 20th century – an era that prioritized vehicular convenience over pedestrian accessibility and human-scaled spaces. The Ulster University Belfast Campus expansion is a testament to the University’s commitment to education’s transformative power and pivotal role in shaping the city’s present and future.
Project Info:
- Architects: Feilden Clegg Bradley Studio
- Area: 78100 m²
- Year: 2022
- Photographs: Donal McCann
- Landscape Architect: Grant Associates, The Paul Hogarth Company
- Planning Consultant: Juno Planning
- Project Manager: Currie & Brown / WH Stephens
- Acoustic Engineer: Sandy Brown Associates
- BREEAM Assessor: Arup
- Transport Consultant: Atkins
- Main Contractor: Sacyr Somague / Lagan Somague JV
- M&E Engineer: Promec /RPS M&E (Part), Mott MacDonald
- Architect: White Ink Architects, Scott Tallon Walker
- Local Architect Partner: McAdam Design
- Civil & Structural Engineer: Mott MacDonald
- Cost Manager: E C Harris
- CDM Coordinator: Faithful and Gould
- Fire Engineer: Jensen Hughes
- Façade Consultant: Montresor Partnership, Murphy Facades
- Principal Designer: Watts Group Ltd / Faithful and Gould
- C&S Engineer: RPS
- City: Belfast
- Country: United Kingdom
