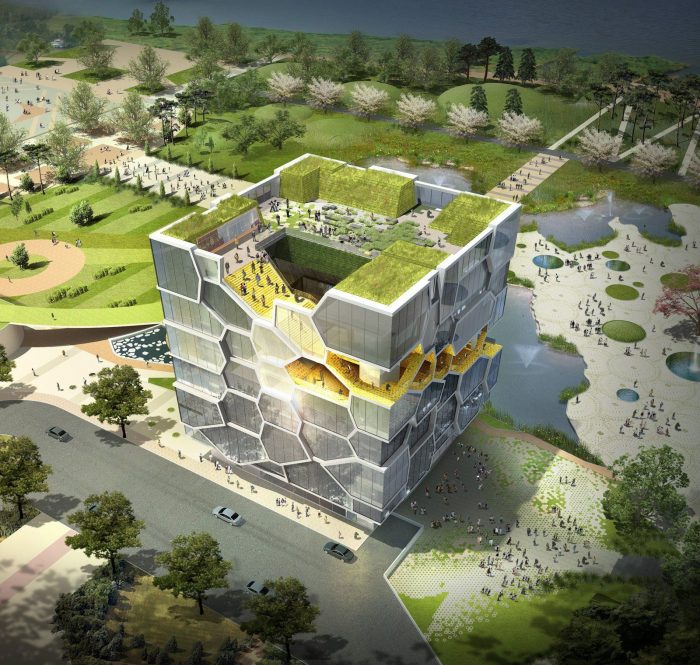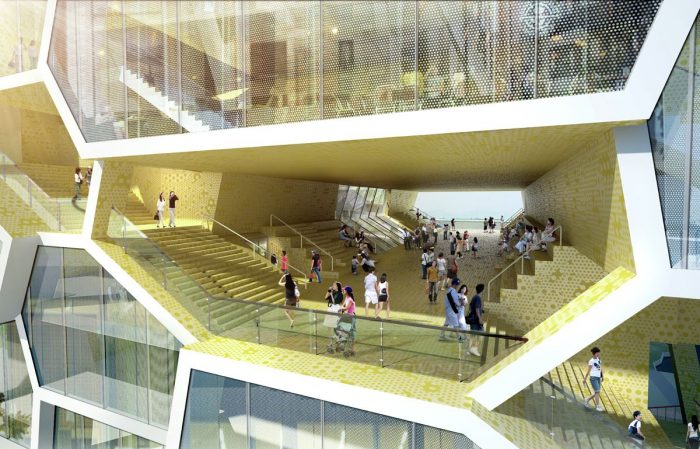In 2009, ACME with this proposal was awarded third place in a competition to design a United Nations memorial initiated by the city of Chungju in South Korea. ACME’s proposal is comprised of a 1,500 seating assembly, two conference halls, a theater and exhibition spaces. The organization and concept behind this proposal was modeled metaphorically to the United Nations and the idea of many part making up the whole.
The memorial is comprised of smaller “cells” that appear to look honey comb in nature and was determined using a voronoi diagram. The cells are meant to represent the “collective nature of the UN’s identity” and fuse together to form the whole of the final shape of the building. Each piece functions differently as some provide exhibition space and others function as offices and restaurants. ACME explained that the “memorial should represent the nature of the United Nations, where many individual nations come together to create one entity, but without losing their individual identities.”
The layering and offset of the cells from the exterior give the façade depth and emphasizes the idea of multiple pieces influencing the formation of the structure. It’s exciting to see the cells designated for circulation are treated differently as they break up the glass panels covering the rest of the memorial. The hollowed out interior and sky light allows natural light into the core of the memorial creating a dramatic light well that accentuates the assembly area. At the top of the building there is also a green roof garden space that can further be occupied by visitors. Although this proposal did not win first place in the competition, the sections through the building seem like they would have been interesting moments to explore, where the complexity of the cell’s seen and experienced on the façades is only magnified on the interior.



