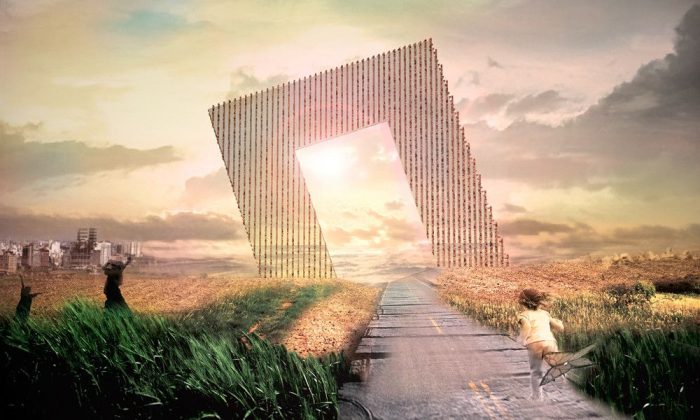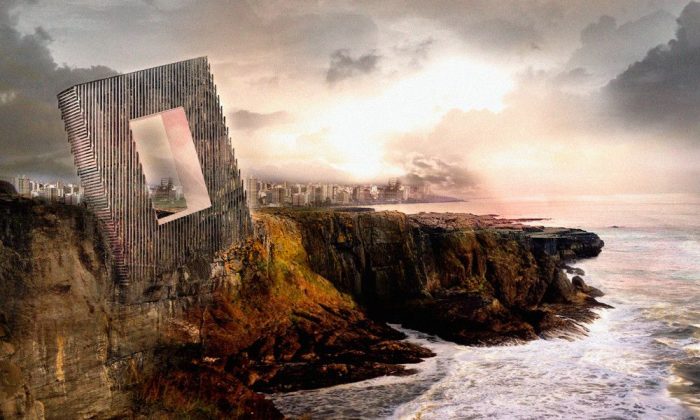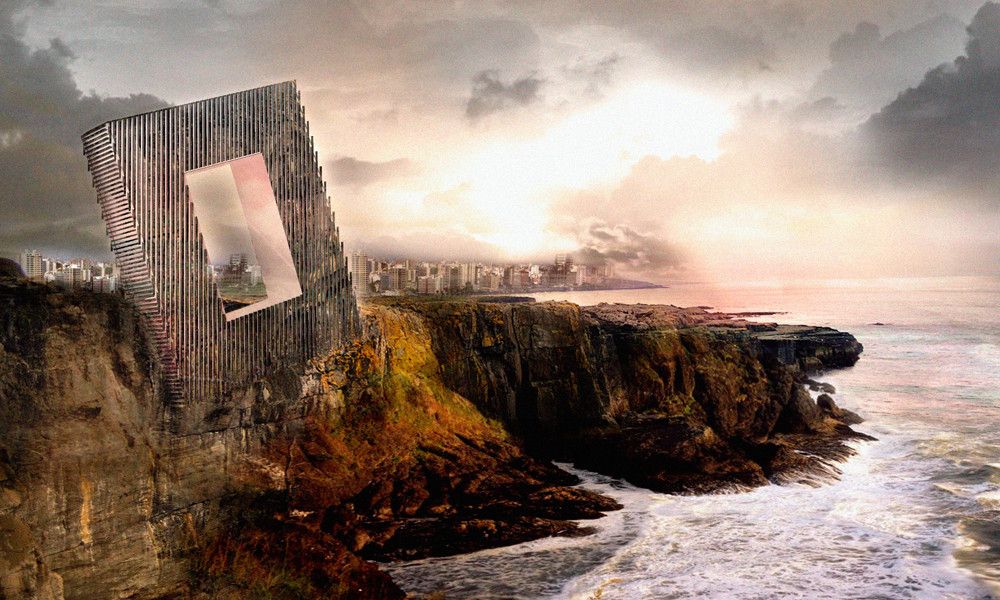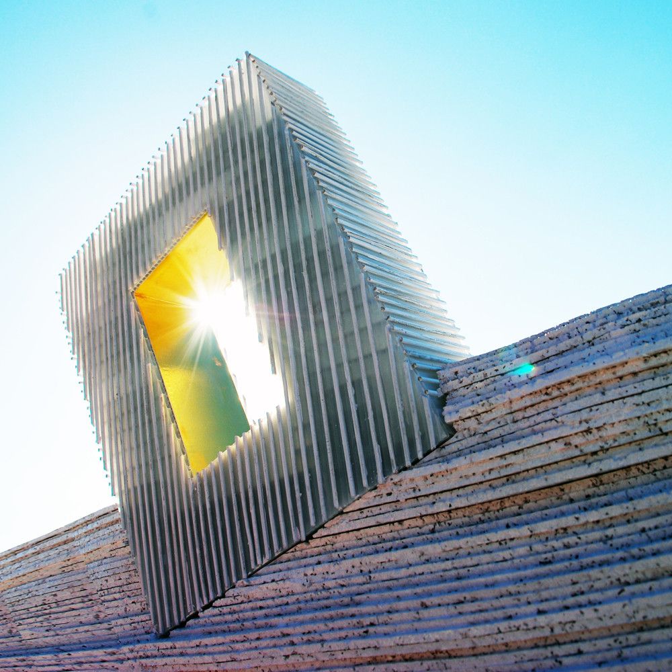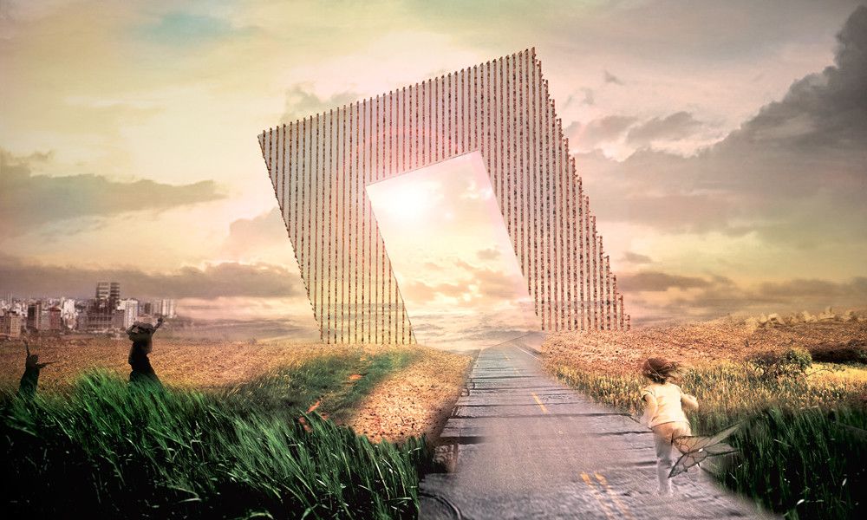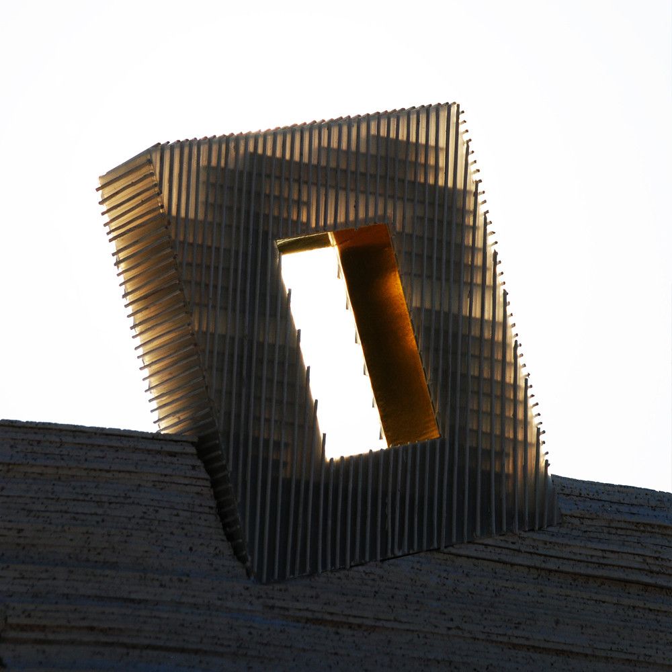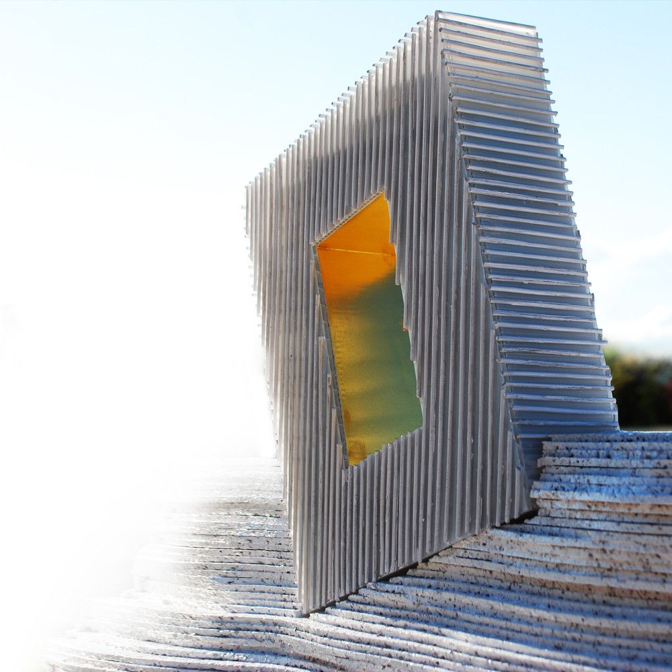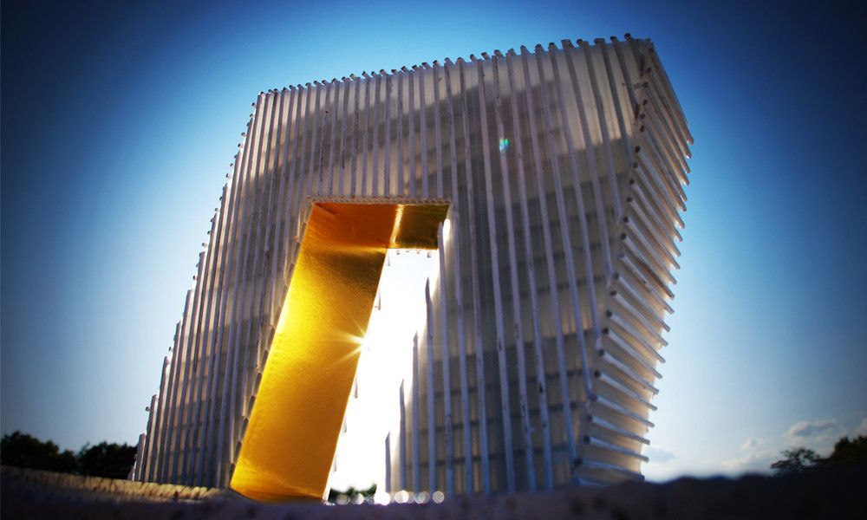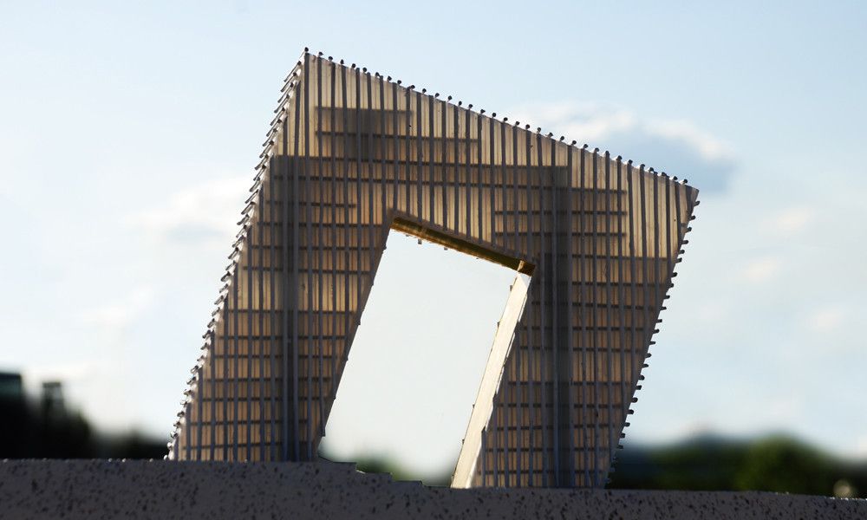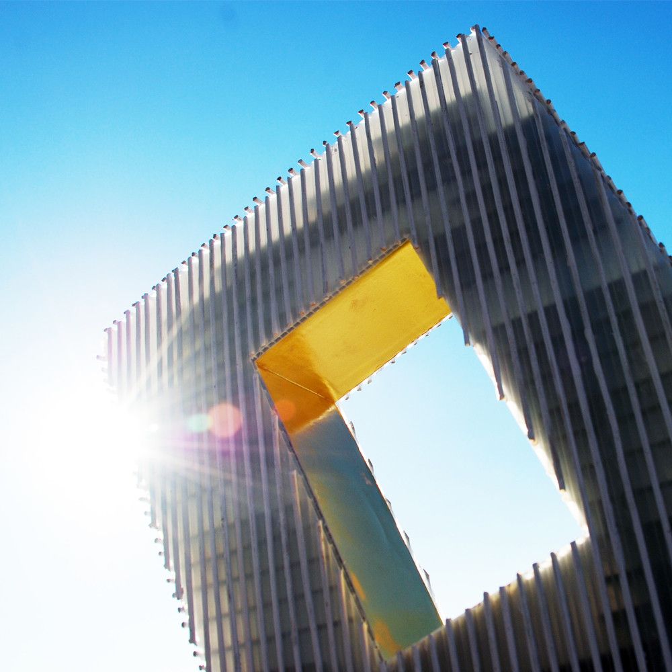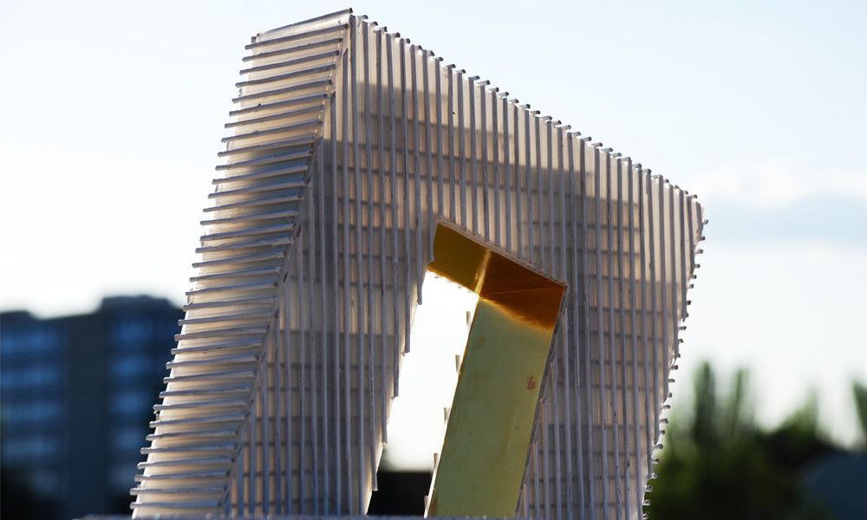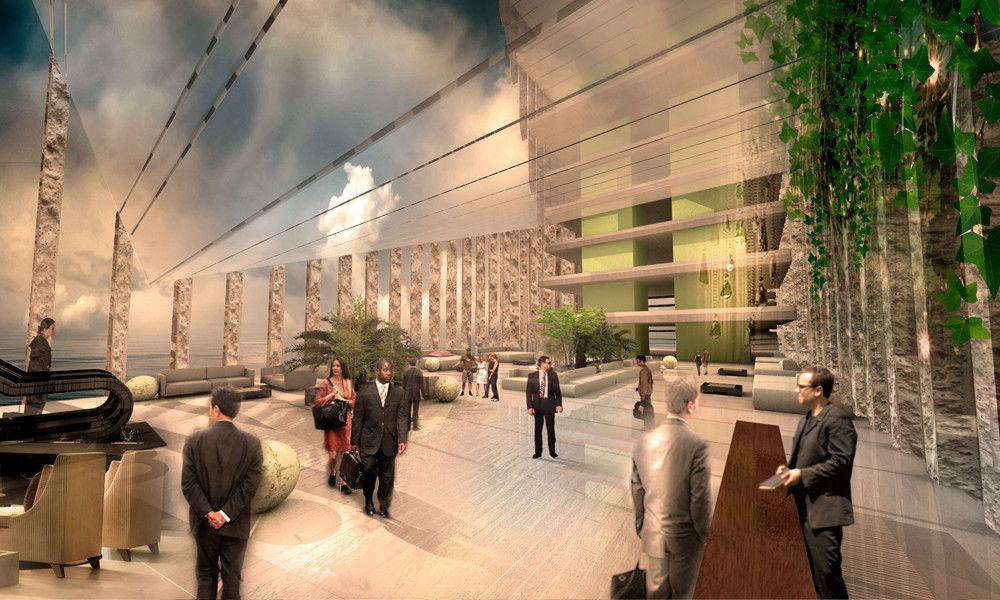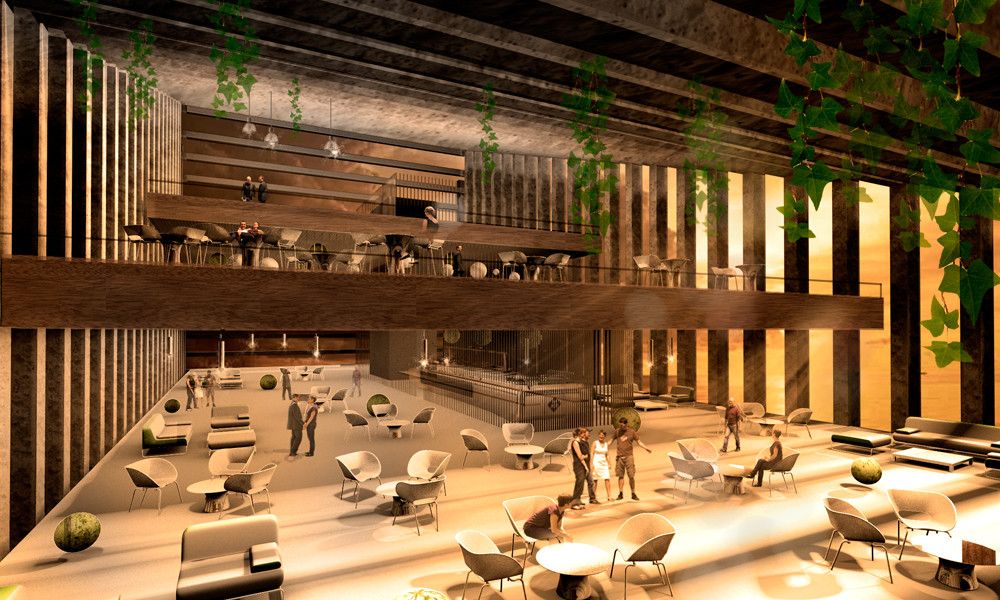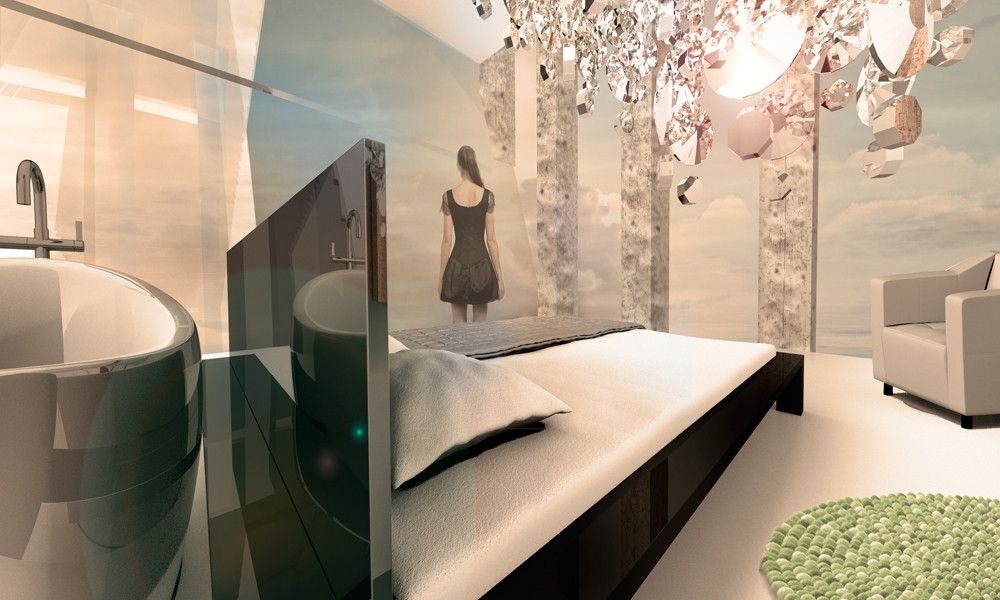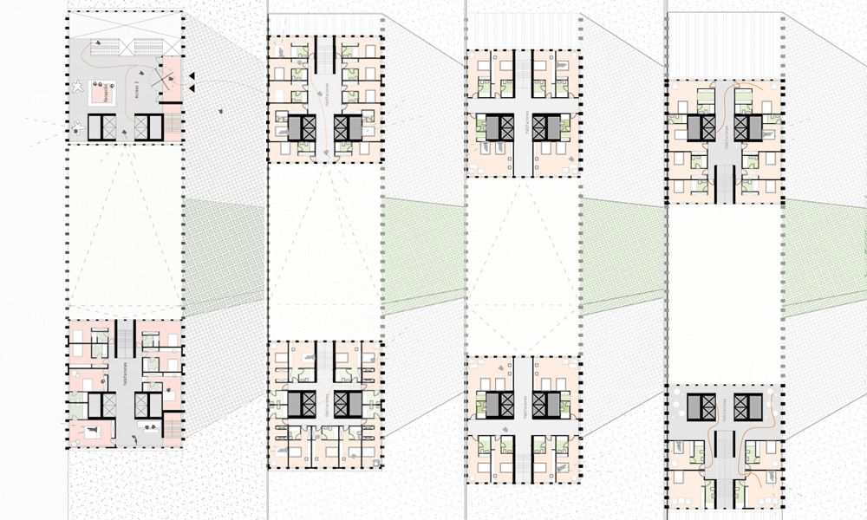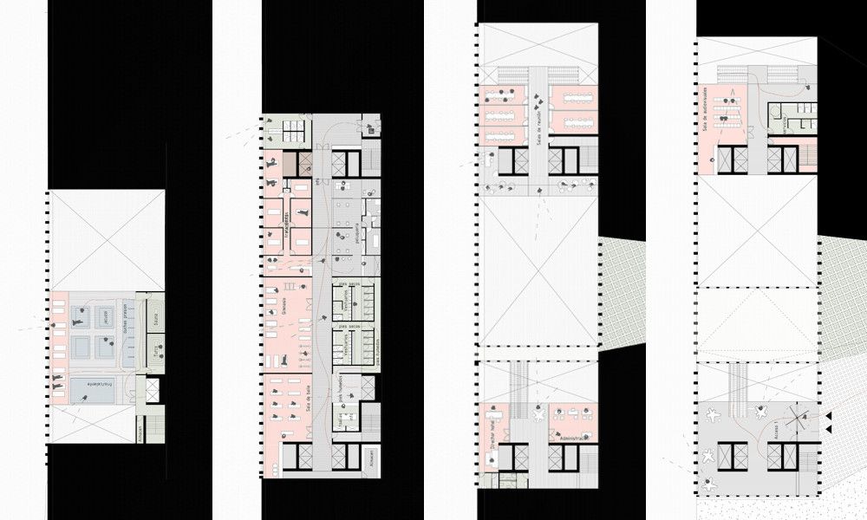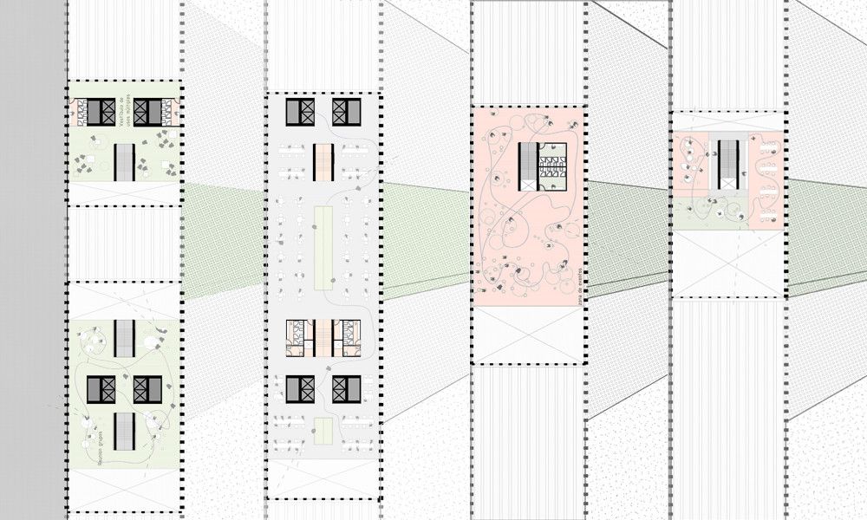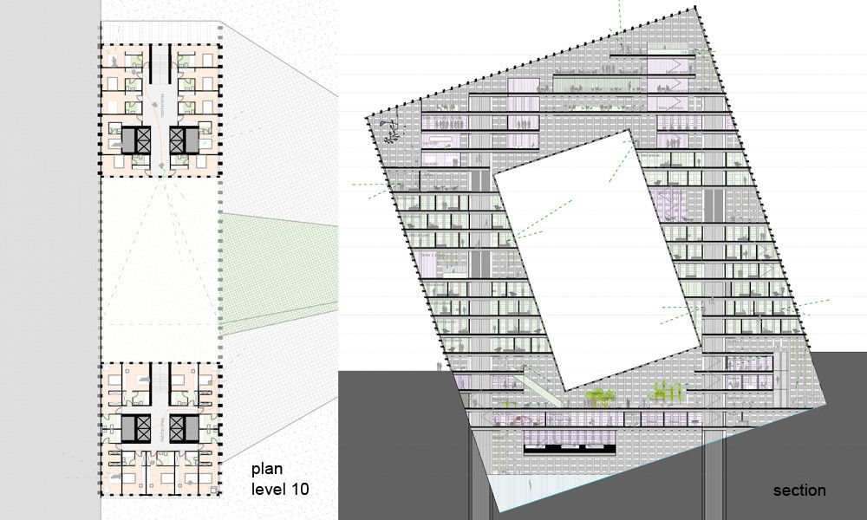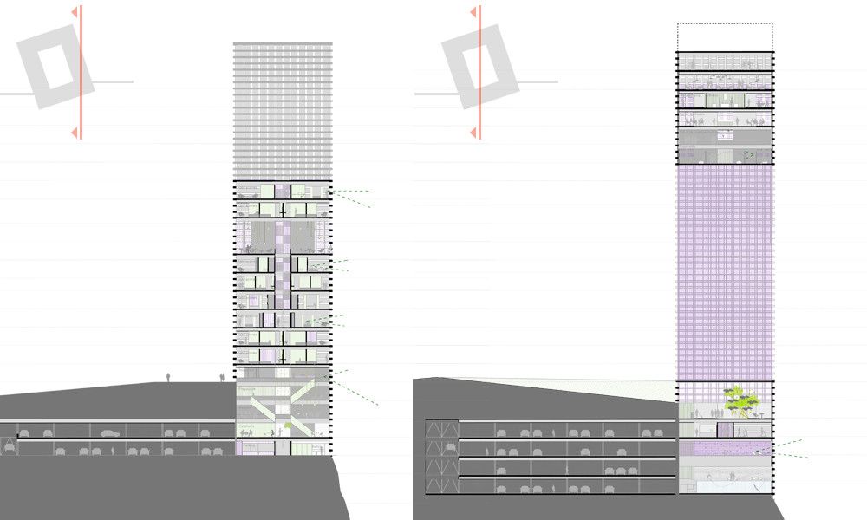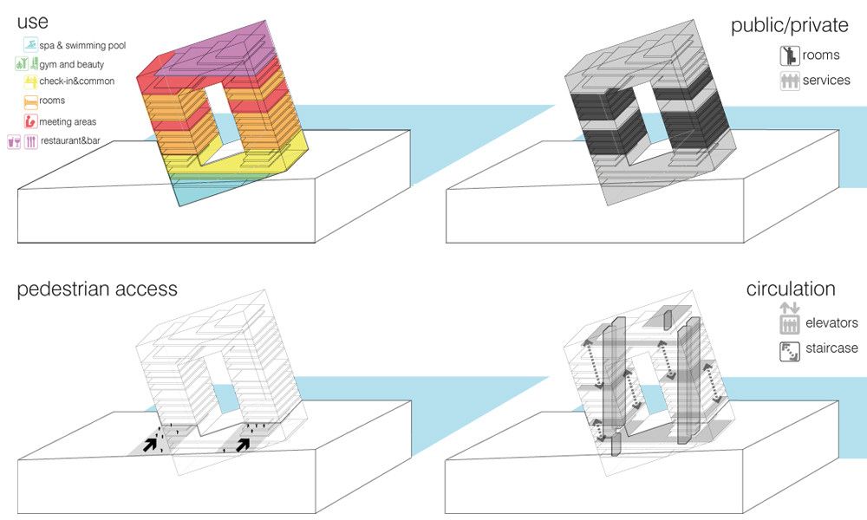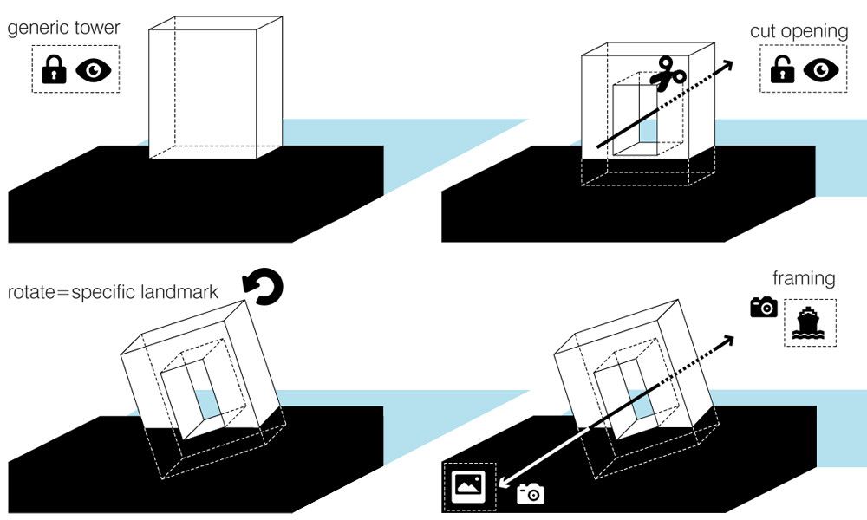Unbalanced Hotel | OOIIO Architecture:
The building has 125 rooms but there are an important percentage dedicated to restaurants, conference rooms, meeting rooms, exhibitions, etc. the unique shape of the building will be the perfect “frame” to attract people and activities into it. This hotel achieves an extra profitability due to the surprising, interesting and original design.”
Unique, innovative, recognizable but moderate investment, these were the constraints OOIO architects faced when a client requested a hotel design.
To be located in Lima, on the Pacific coast, in a serene area outside the city centre, on a cliff with a relative height, the architects went all out to make this hotel experience remarkable for future visitors. They approached the design by refuting traditional hotel designs and making good use of the challenging but interesting topography in order to frame the landscape and give the visitor picturesque views on the ocean and the surrounding city scape. To make the building easily remarkable, the shape is unconventionally tilted to an angle as though unbalanced, it is immediately a landmark.
With 125 rooms, restaurants, conference rooms, meeting rooms, exhibition rooms etc. the building hopes to attract individuals from all walks of life.
Status: Design Development.
Location: Lima, Peru.
Area: 16.070 m2.
Design: OOIIO Architecture.
Team: Joaquín Millán Villamuelas, Lourdes Martinez Nieto, Cristina Vicario del Cojo, Patricia Moreno Blasco.
Client: Private.
By Hassan Mohammed Yakubu
courtesy of © OOIIO Architecture
courtesy of © OOIIO Architecture
courtesy of © OOIIO Architecture
courtesy of © OOIIO Architecture
courtesy of © OOIIO Architecture
courtesy of © OOIIO Architecture
courtesy of © OOIIO Architecture
courtesy of © OOIIO Architecture
courtesy of © OOIIO Architecture
courtesy of © OOIIO Architecture
courtesy of © OOIIO Architecture
courtesy of © OOIIO Architecture
floor plans 1
floor plans 2
floor plans 3
level 10 plan and section
sections
diagram 1
diagram 2


