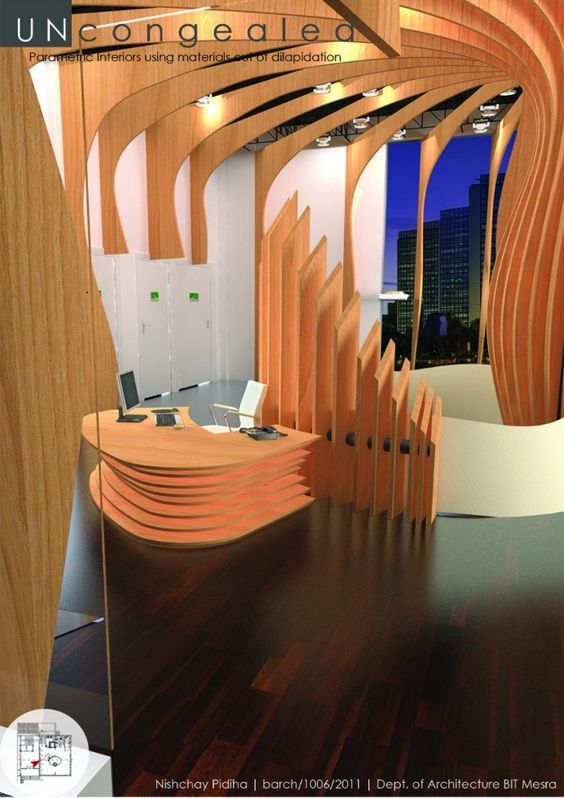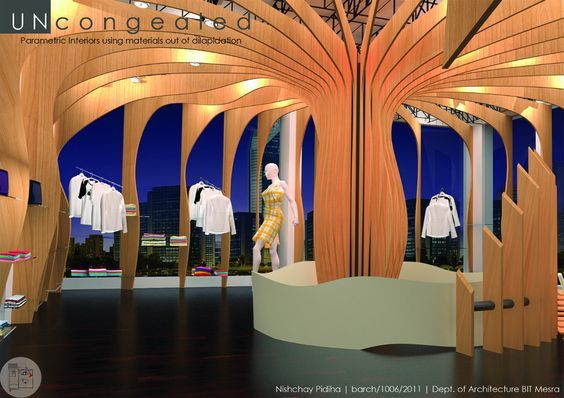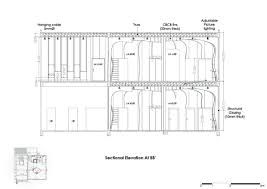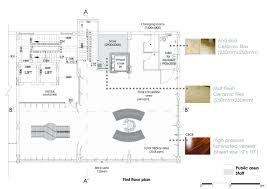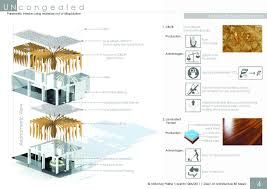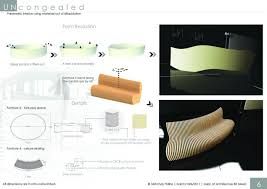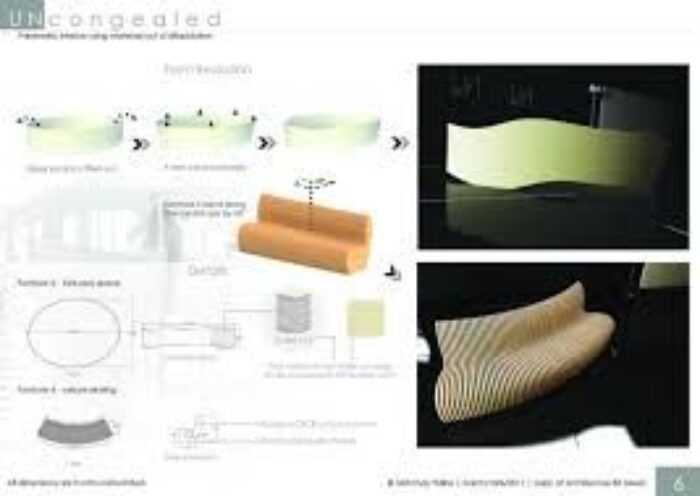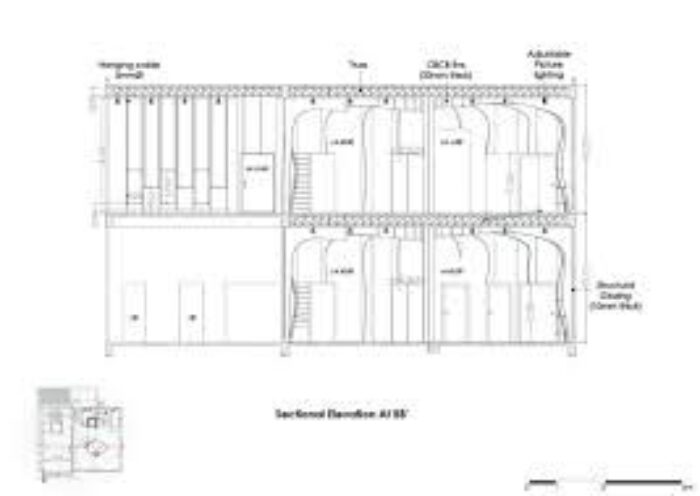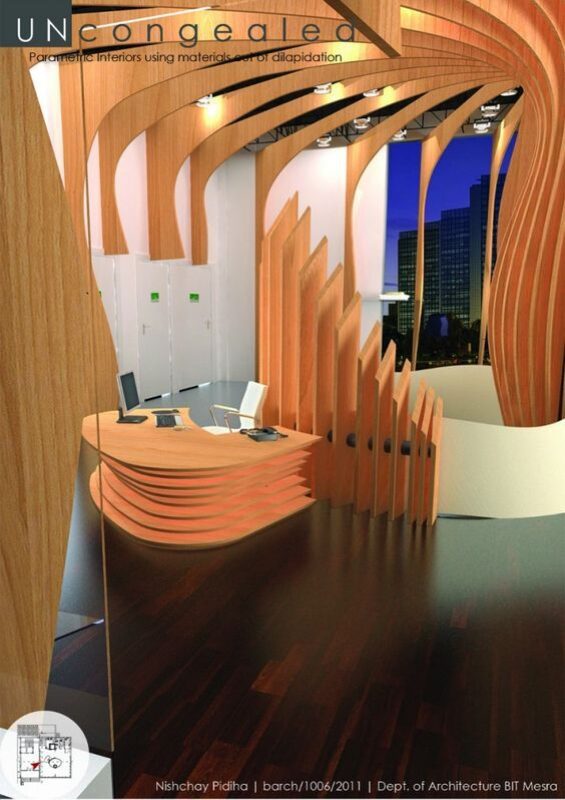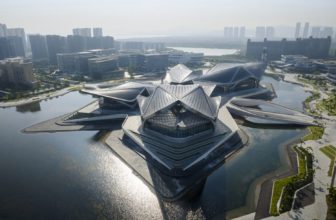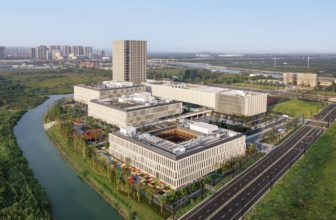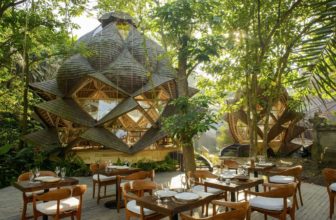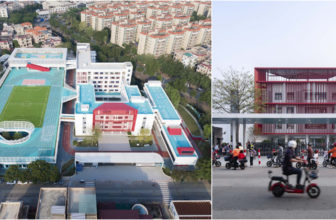The basic challenge was to design the interiors for a kids apparel show room. The design brings out a through & through solution for problems that a conventional show room faces on a daily basis (i.e. the reduced visibility of the interiors, inaccessibility, rigid display areas inside the show room etc).
The proposed design inculcates the following solutins:
-Centrally located kids play area.
-100% accessibility.
-Movable display solutions.
-70% interior-exterior visibility.
-No pointed corners-thus safe for children.
-80% material of construction is produced from corn Stover (minimizing carbon foot print).
-A circular loop created by the fins.
Design salient features:
– CBCB(corn based composite boards), used for fins and furniture, absorbs CO2 hence decreased carbon foot print.
– All display racks, can be moved horizontally as well as vertically-thus making it convenient.
– Non toxic joinery glue (tofu glue), a just material for any kids retail shop.
– Breast feeding counters are also provided.
Design impact:
On Adults
– Increased accessibility and visibility will help increase the sales as it will be favoured by people.
– The centrally located kids play area helps the parents to shop without worrying about their kids.
– Mothers can carry infants to the store without any hindrances .
On Kids
– Play area attraction – the time spent in the shop will be an exciting one for them for which they’d want to visit again.
– They won’t disturb their parents while shopping, and can even make new friends.
Project Credit:
Project Name: Uncongealed (kids apparel show room)
Designed by: Nishchay Pidiha
Institute: Birla Institute Of Technology, Mesra, Ranchi
Faculty adviser: Janmejoy Gupta
Arch2o has received this project from our readers in order to participate in the Students week 7 event, you may submit your own work for publication in the Students Week 8 by sending it to igraduate(at)arch2o.com
