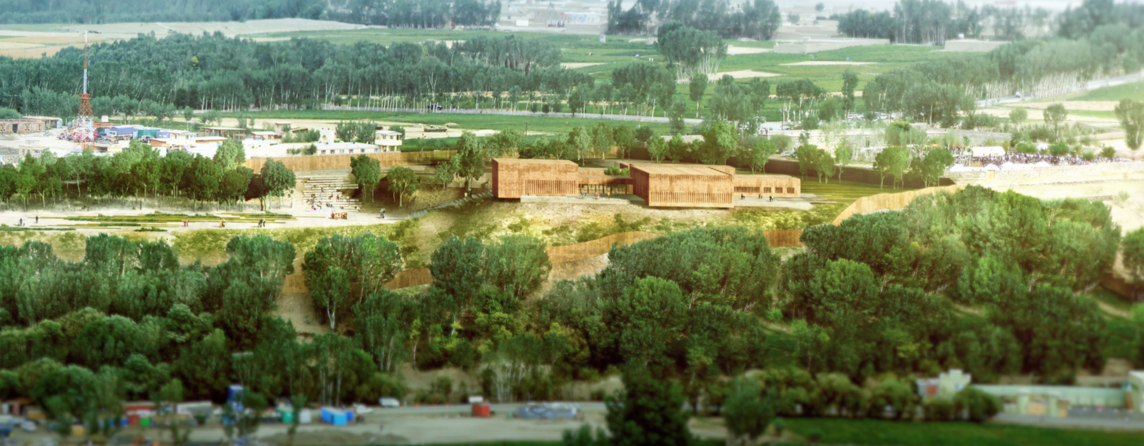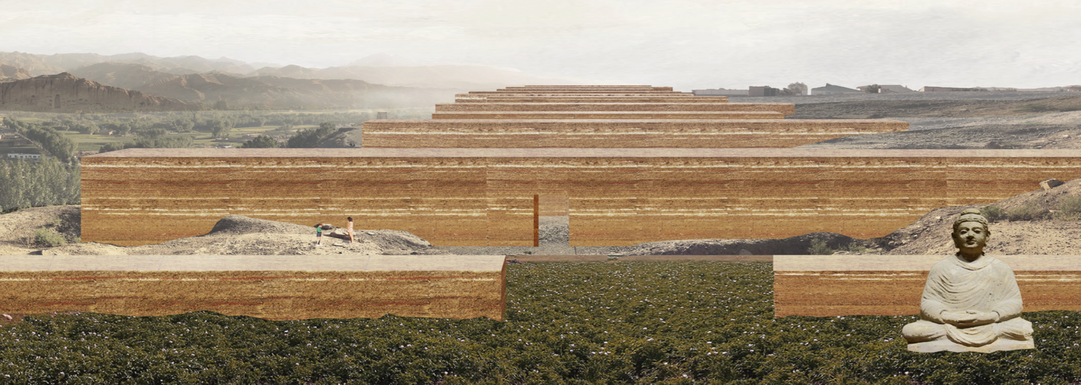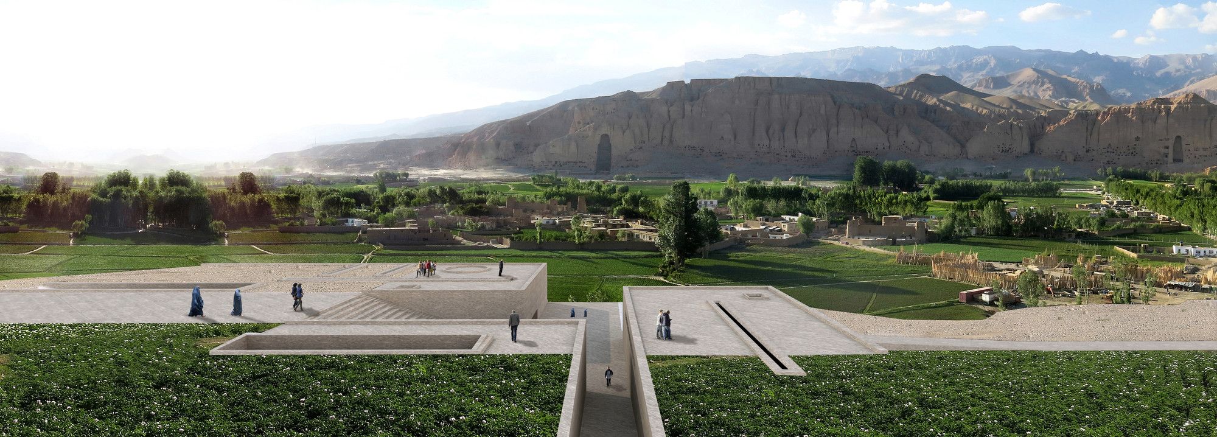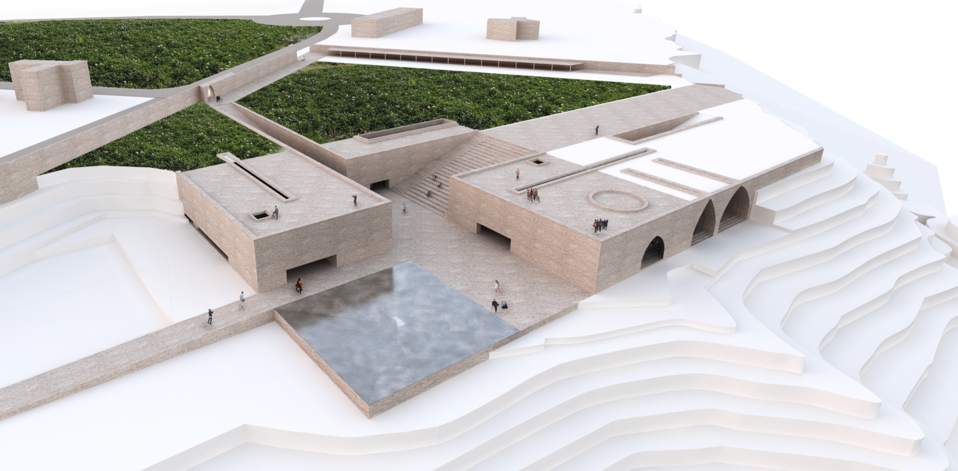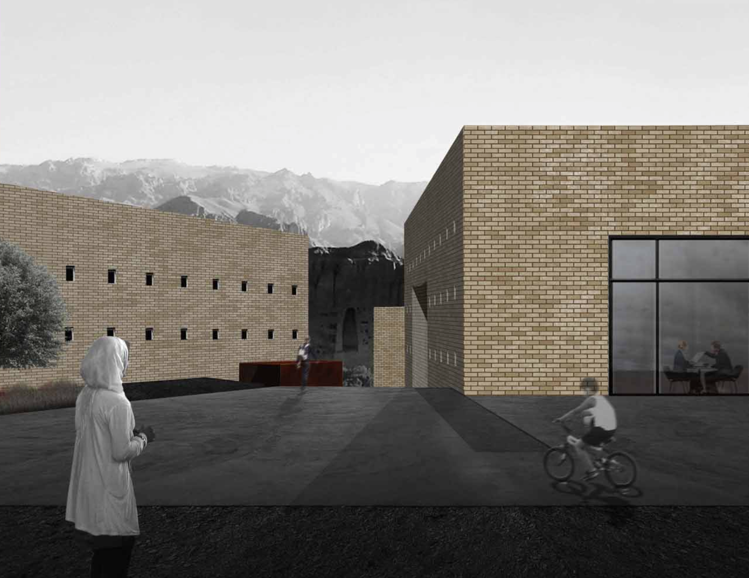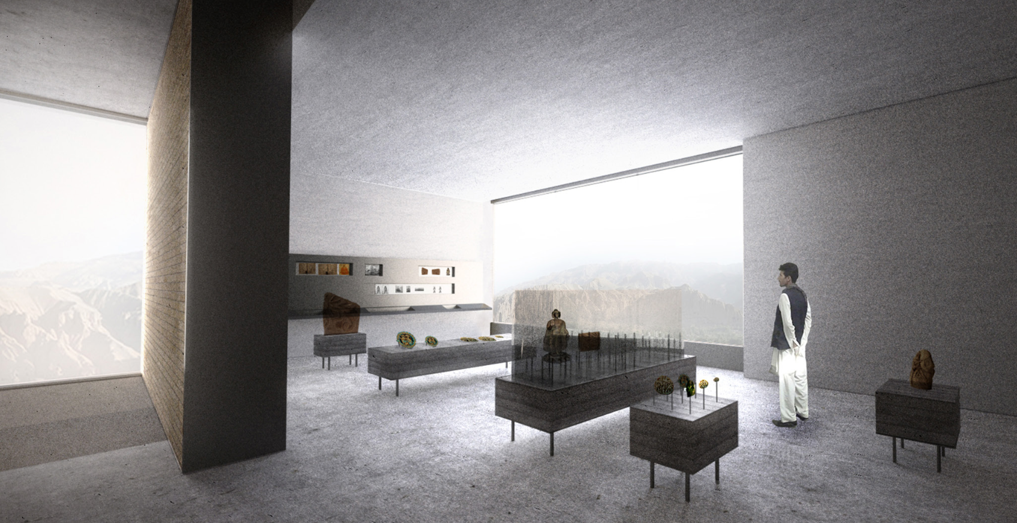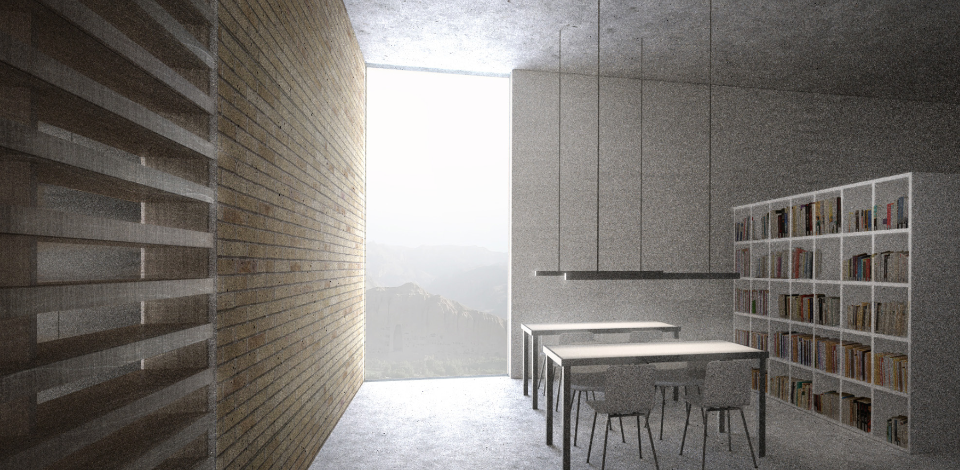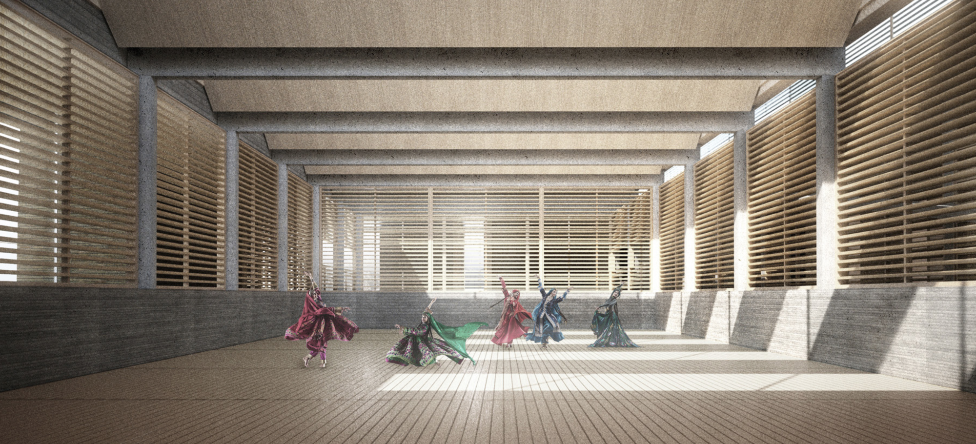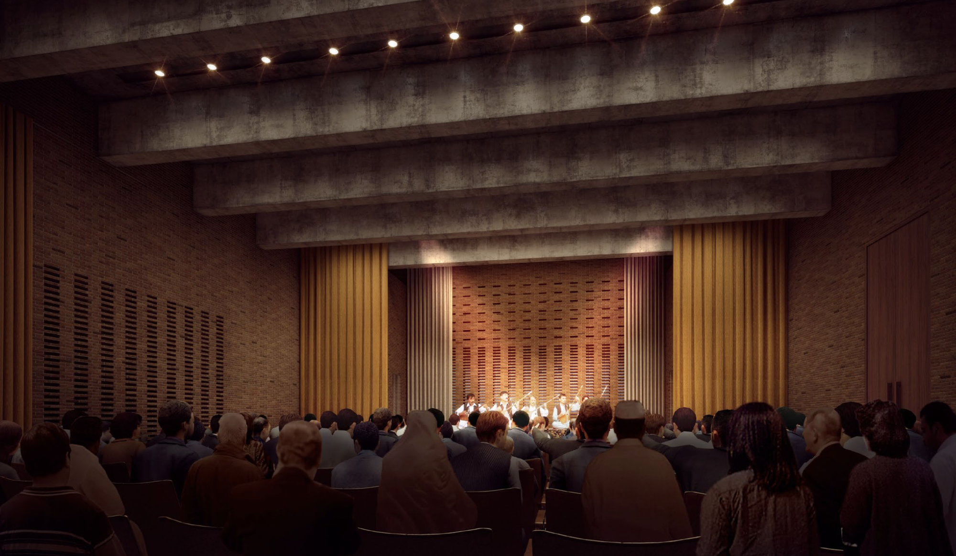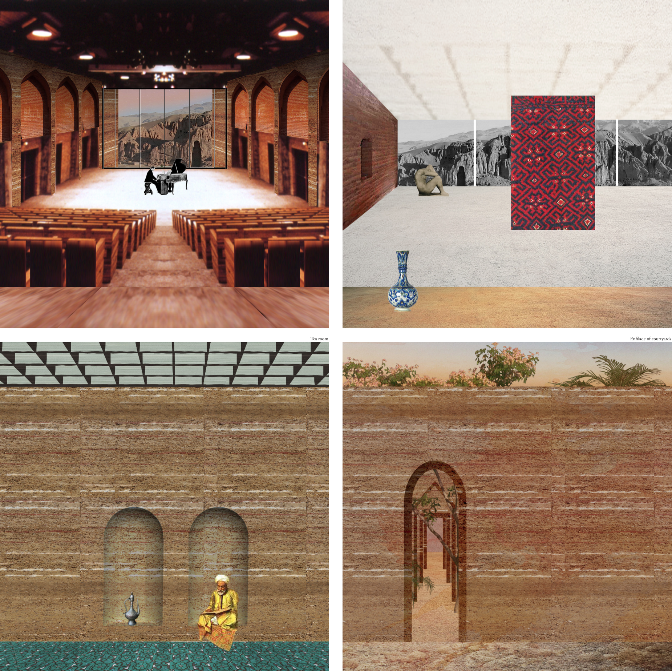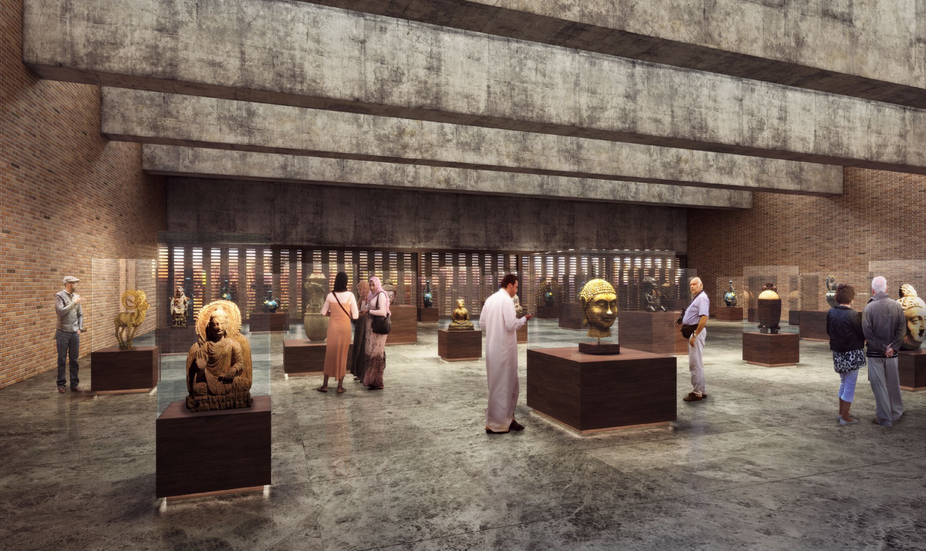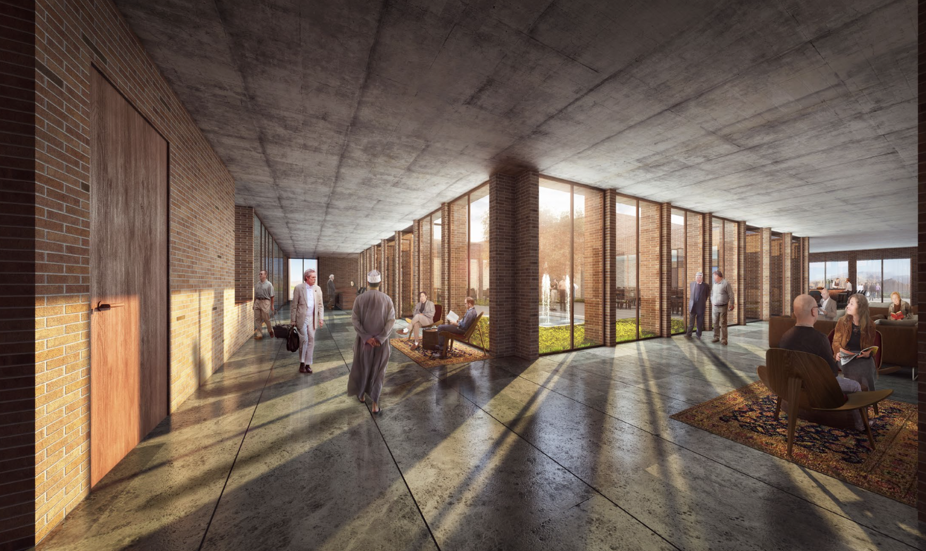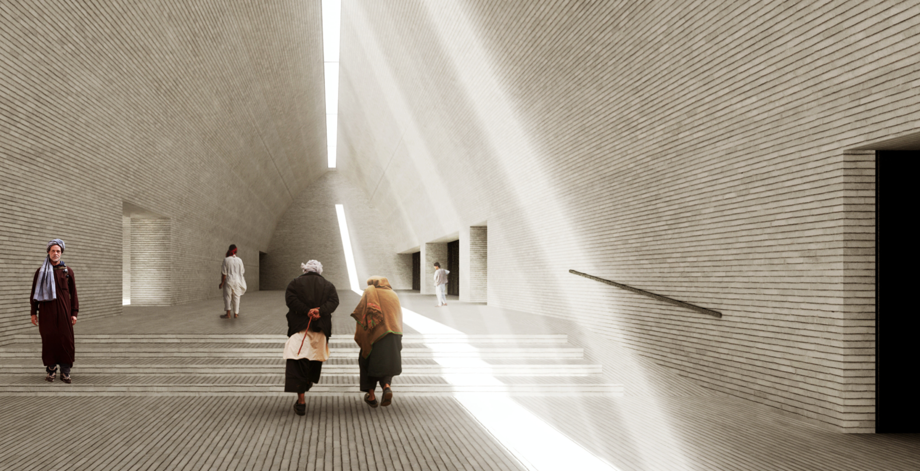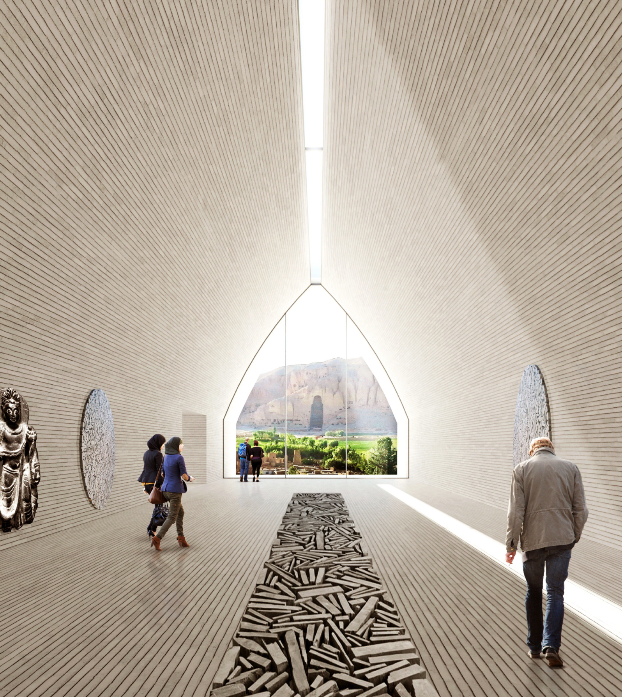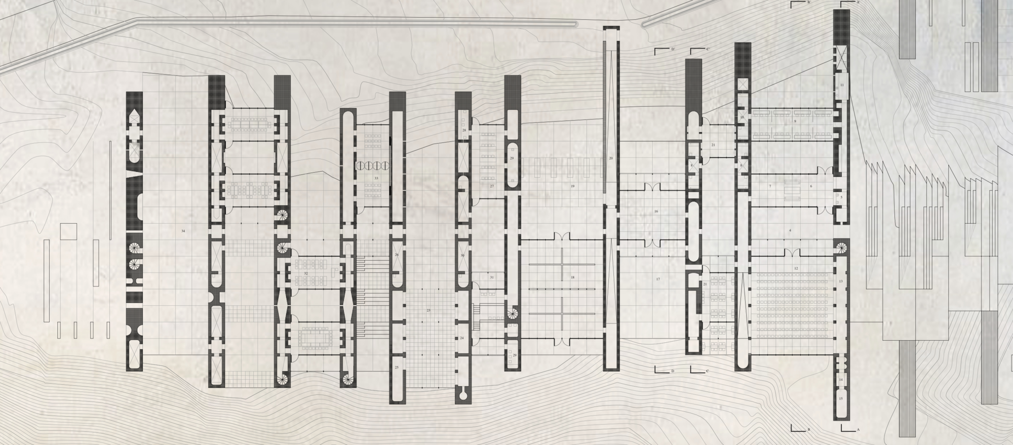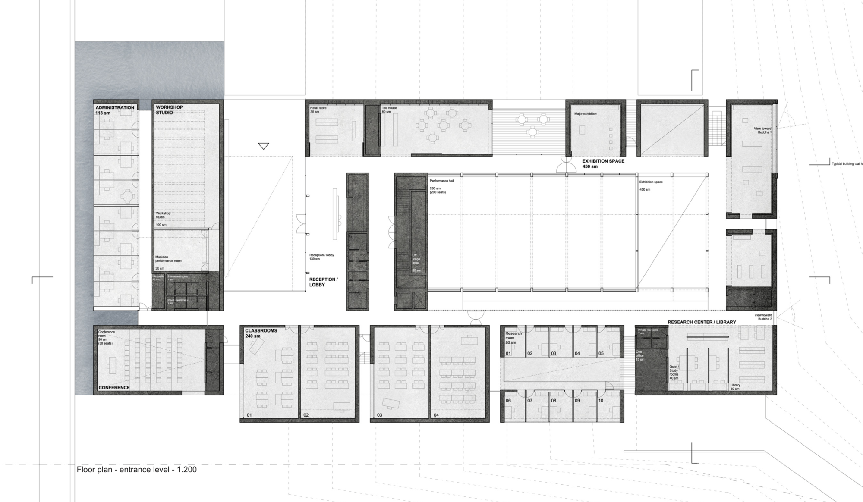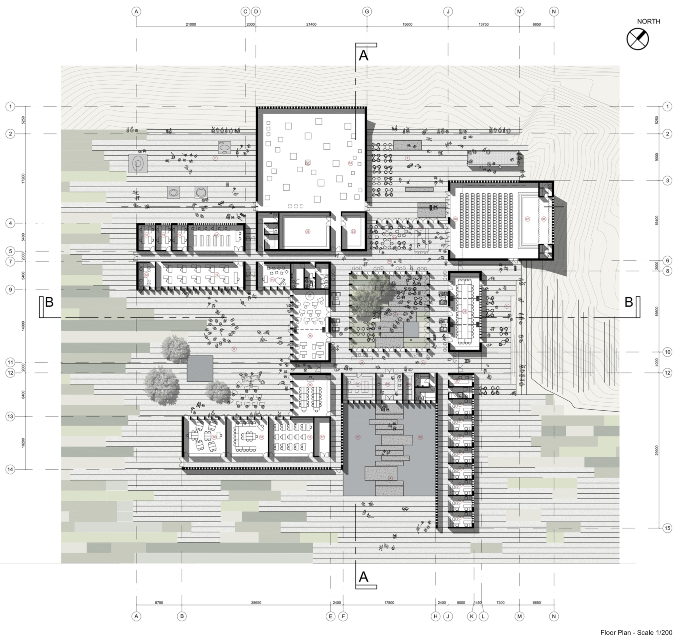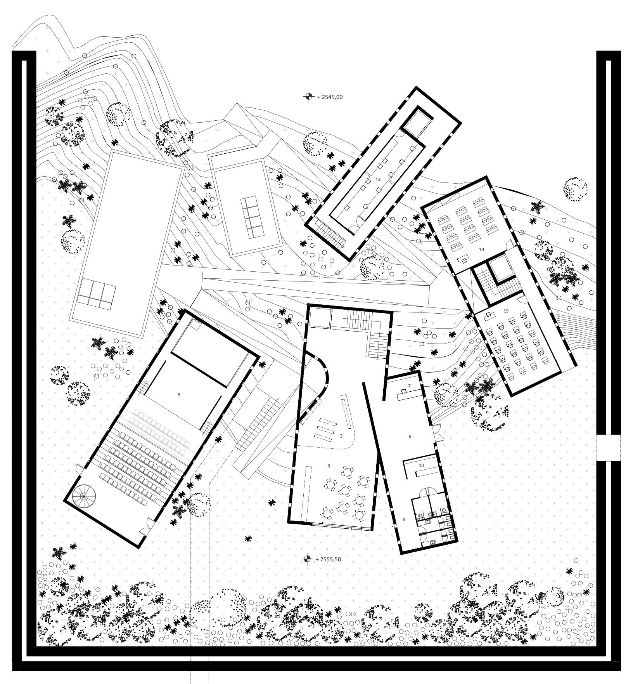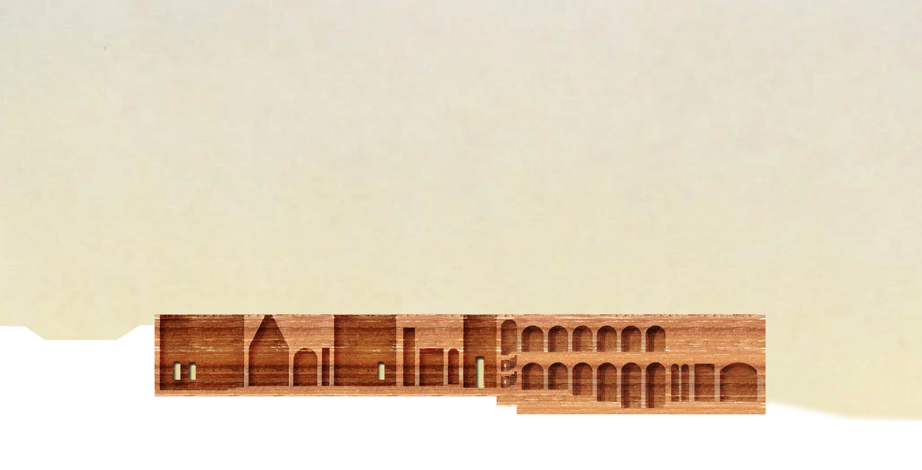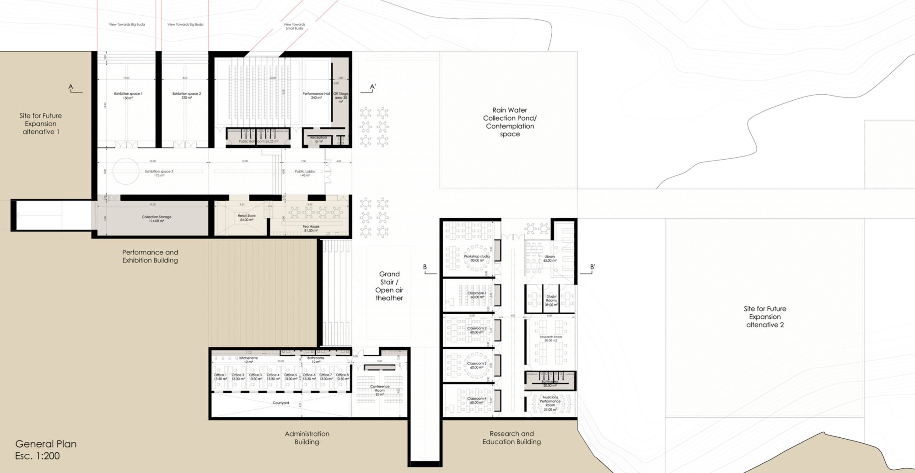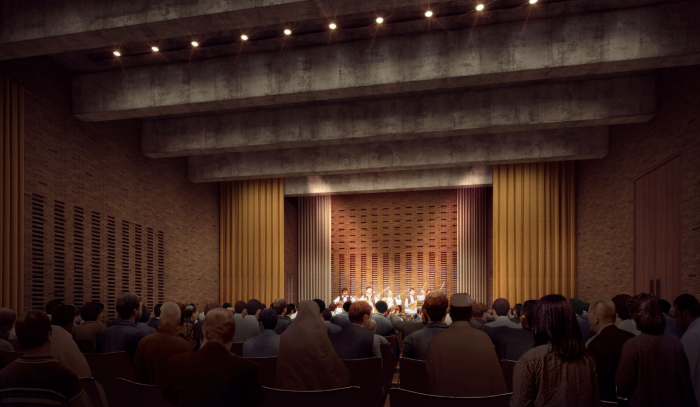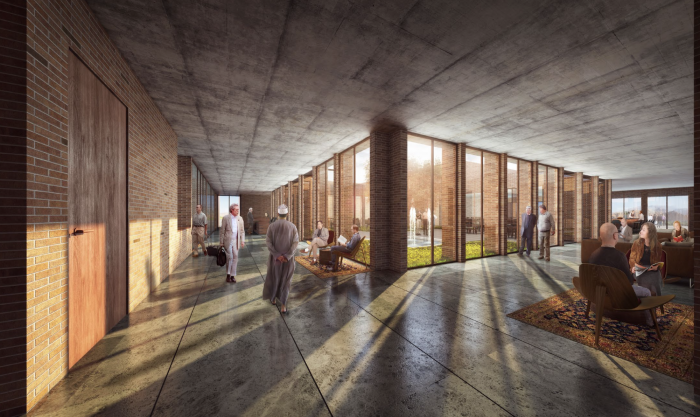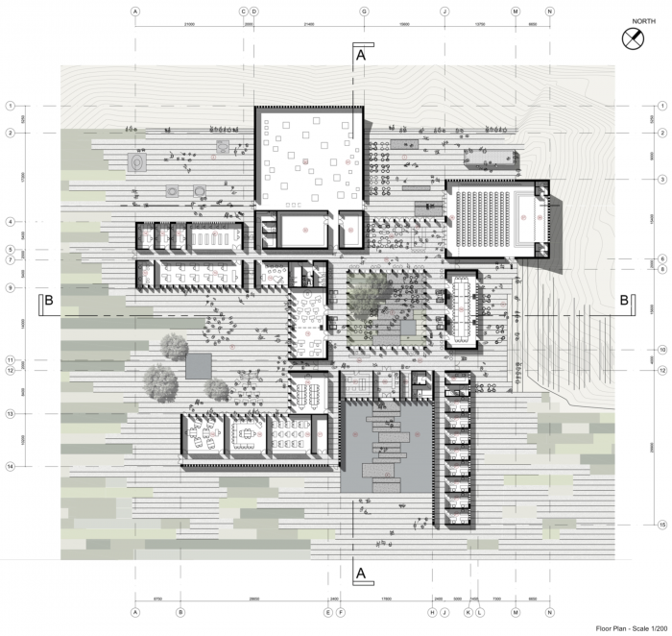UNESCO Bamiyan Cultural Centre
Set out like a piece of string lain upn a rocky steppe on arid land, this fluid concrete structure houses the cultural centre for Afghanistan. This rope-like structure encloses a re-imagined amphitheatre, its stage the lowest level of the natural landscape and the seating arranged on the naturally rising steppes.
As the competition scheme which won, this project was favoured due to its focus on “the balance on five critical counterpoints”, which include functionality, spontineity, atmosphere, architectural poetics. The construction, being “crude”, is juxtaposed with the affore mentioned , through use of concrete and glazing. The structure is a continuous walk from one end to another with multiple viewpoints of the landscape aswell as the internal amphitheatre.
Its program was left “flexible”which is a term architects use to make it look like the user will come up with the programme as they use the sapce, however they deem appropriate. In all honesty, these open spaces will either be empty and cold or used socially inappropriately.
The cultural centre, being a succession of exhibition spaces that lead nowhere in particular, is clad with what appears to be concrete panels framing outward vistas of the Bamiyan Valley and Buddah Hills. users are encouraged to access the roof of the structure for them to enjoy an uniterrupted view of the landscape, even MORE open space for the user to feel uncomfortably minute in.
The frameless windows allow blocks of light into the space, illuminating works of art and culture as well as the path further into the structure. The monotonous colour-scheme within this building is only livened by the artifacts inside it, which I don’t mind for the type of building it is meant to be. The artifacts themselves could have been treated better in regards to their display, but I supposed that that is left to the curator to “decide”.
Apart from this building’s initial seductive charm, its sparing use of 2140 square meters is an empty attempt at place making. The renders are beautiful as one would expect from a competition scheme, but the project falls limp with further inspection.
by Thelma Ndebele
