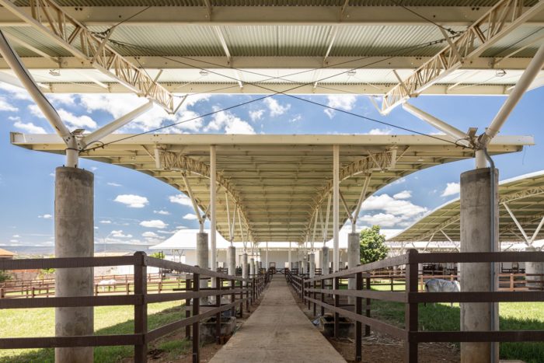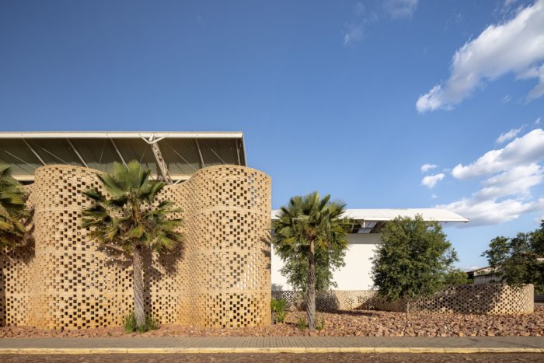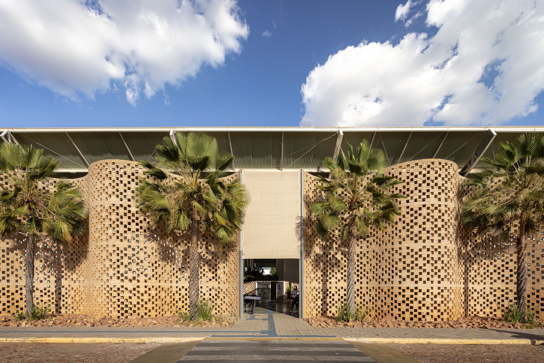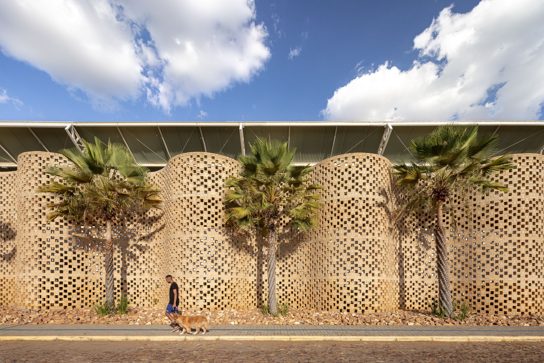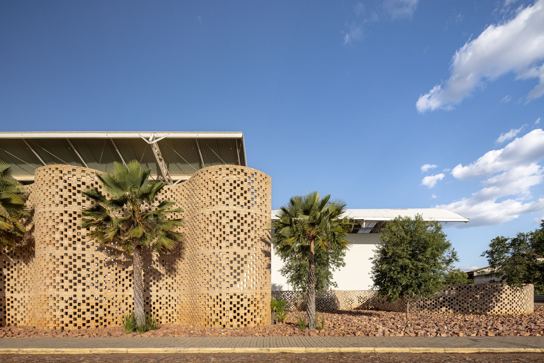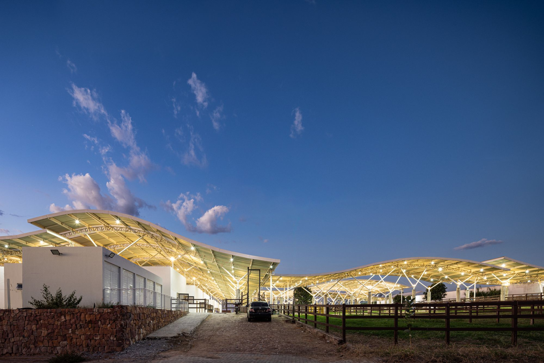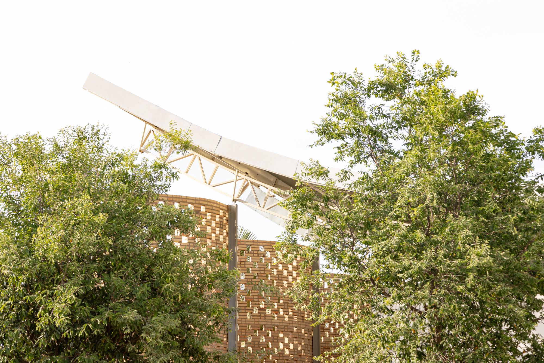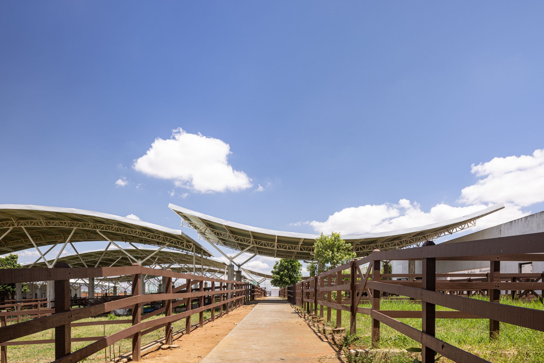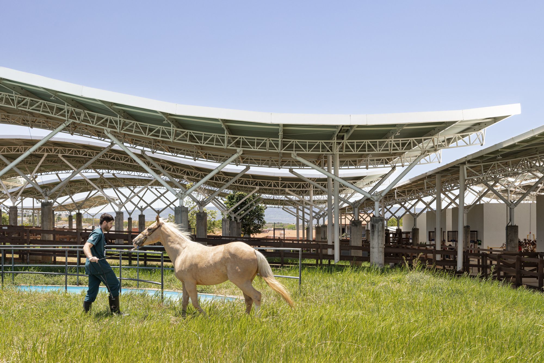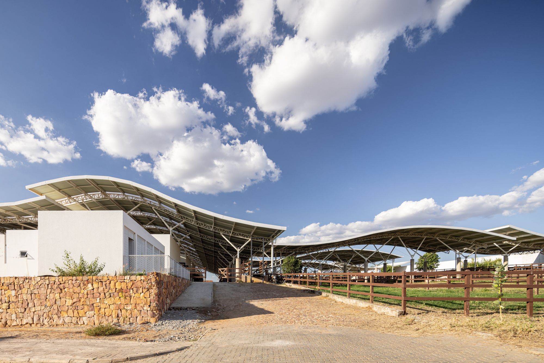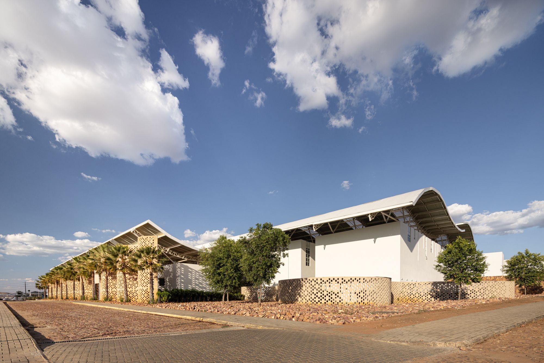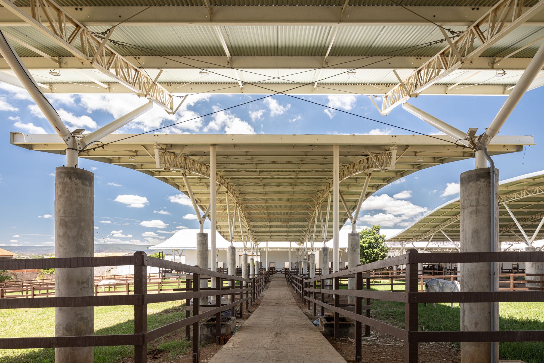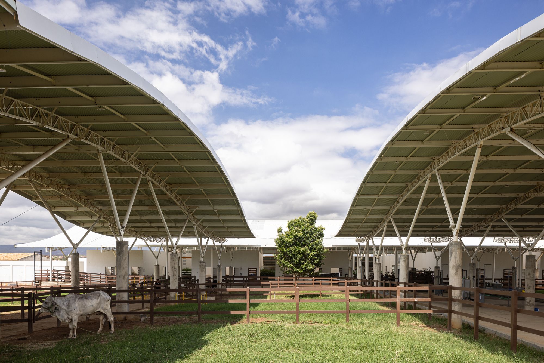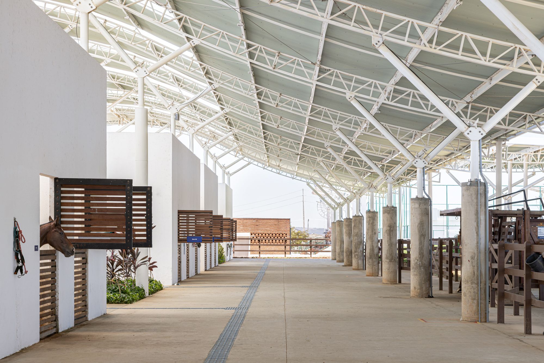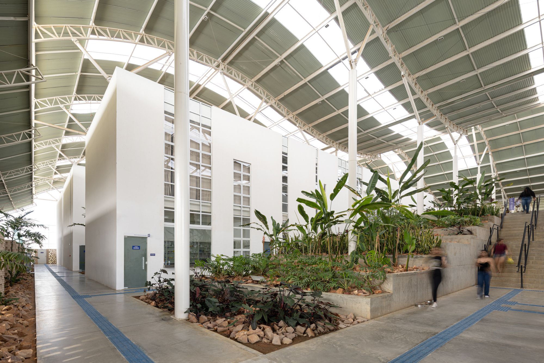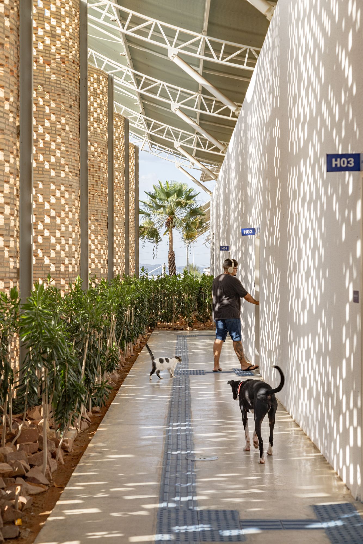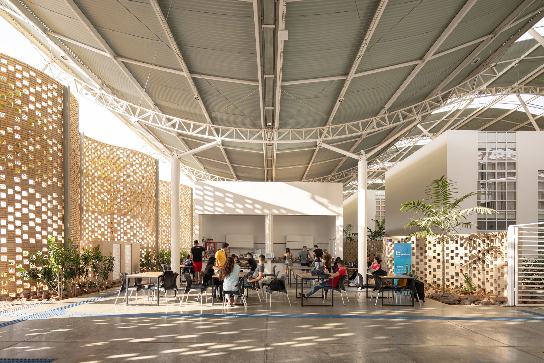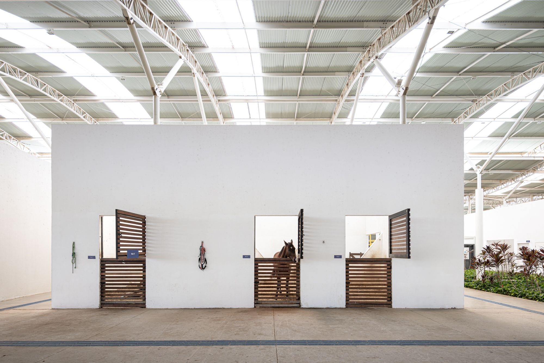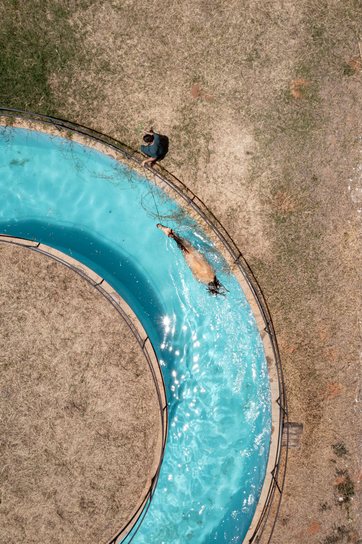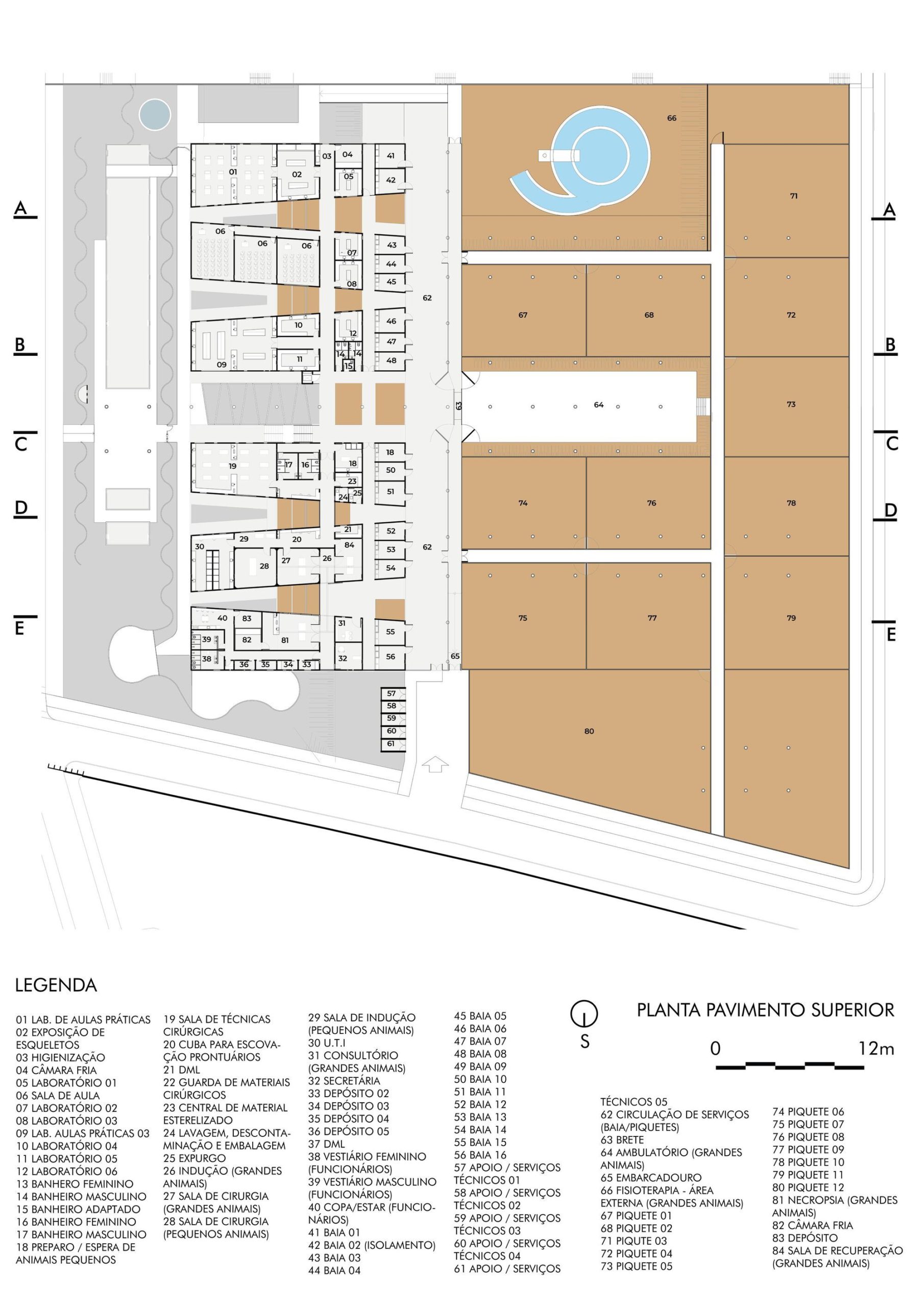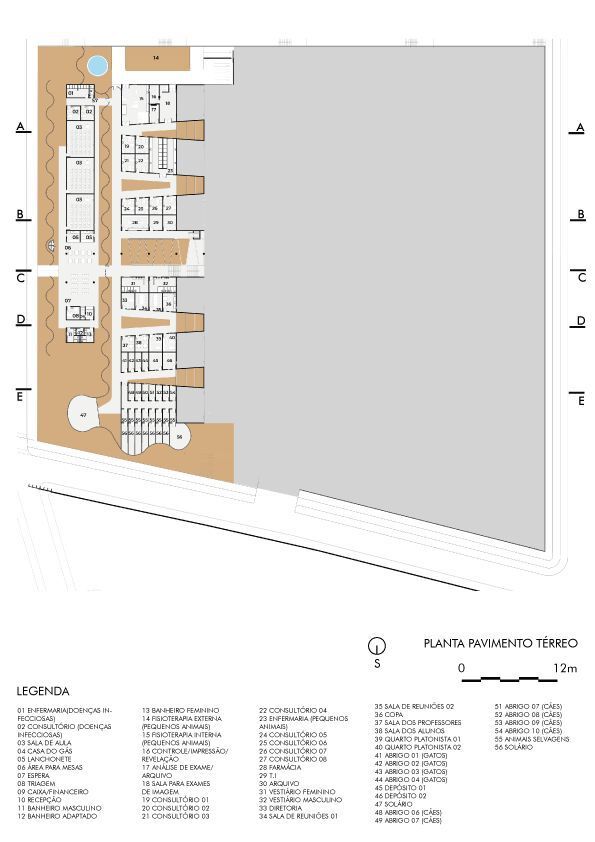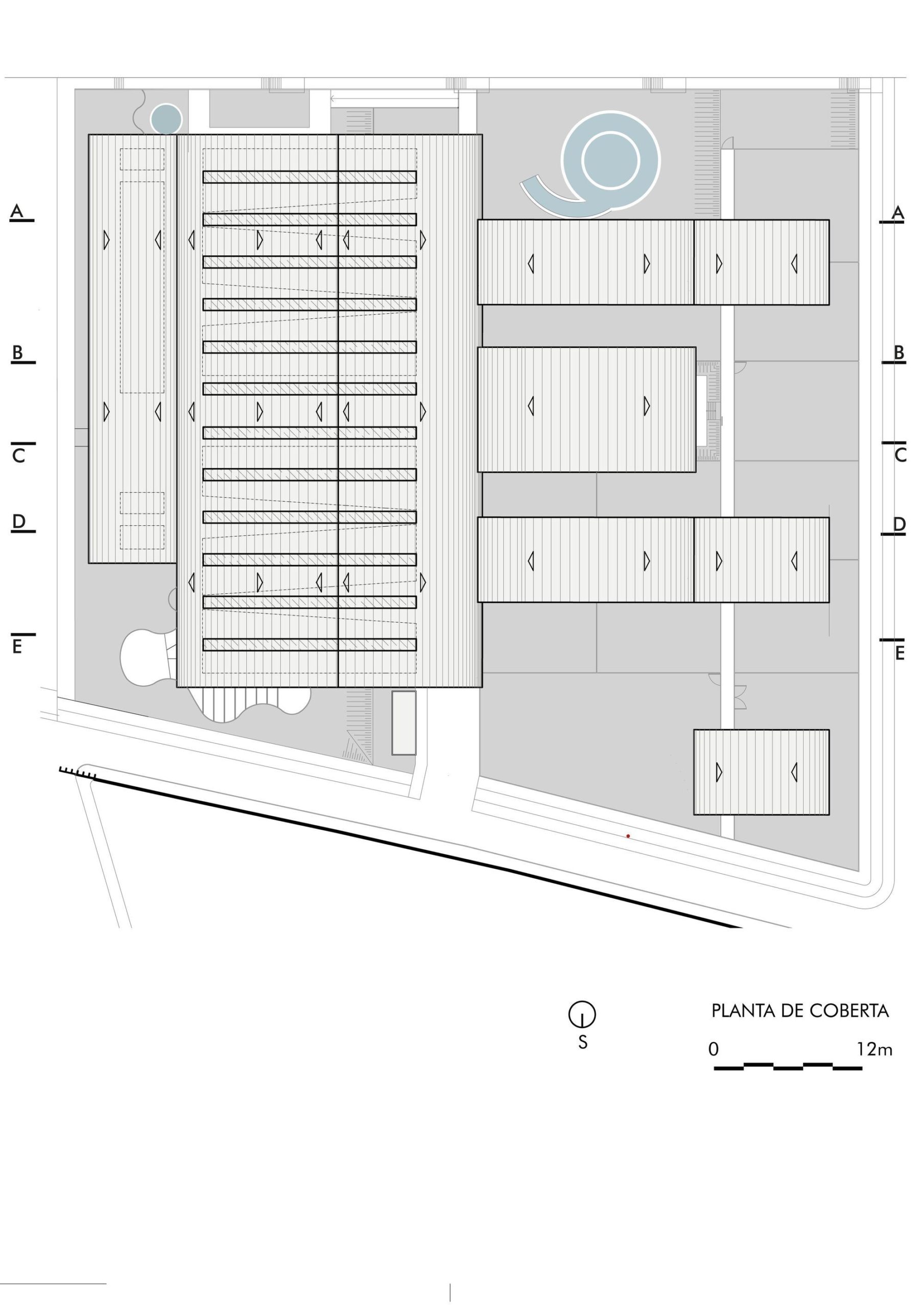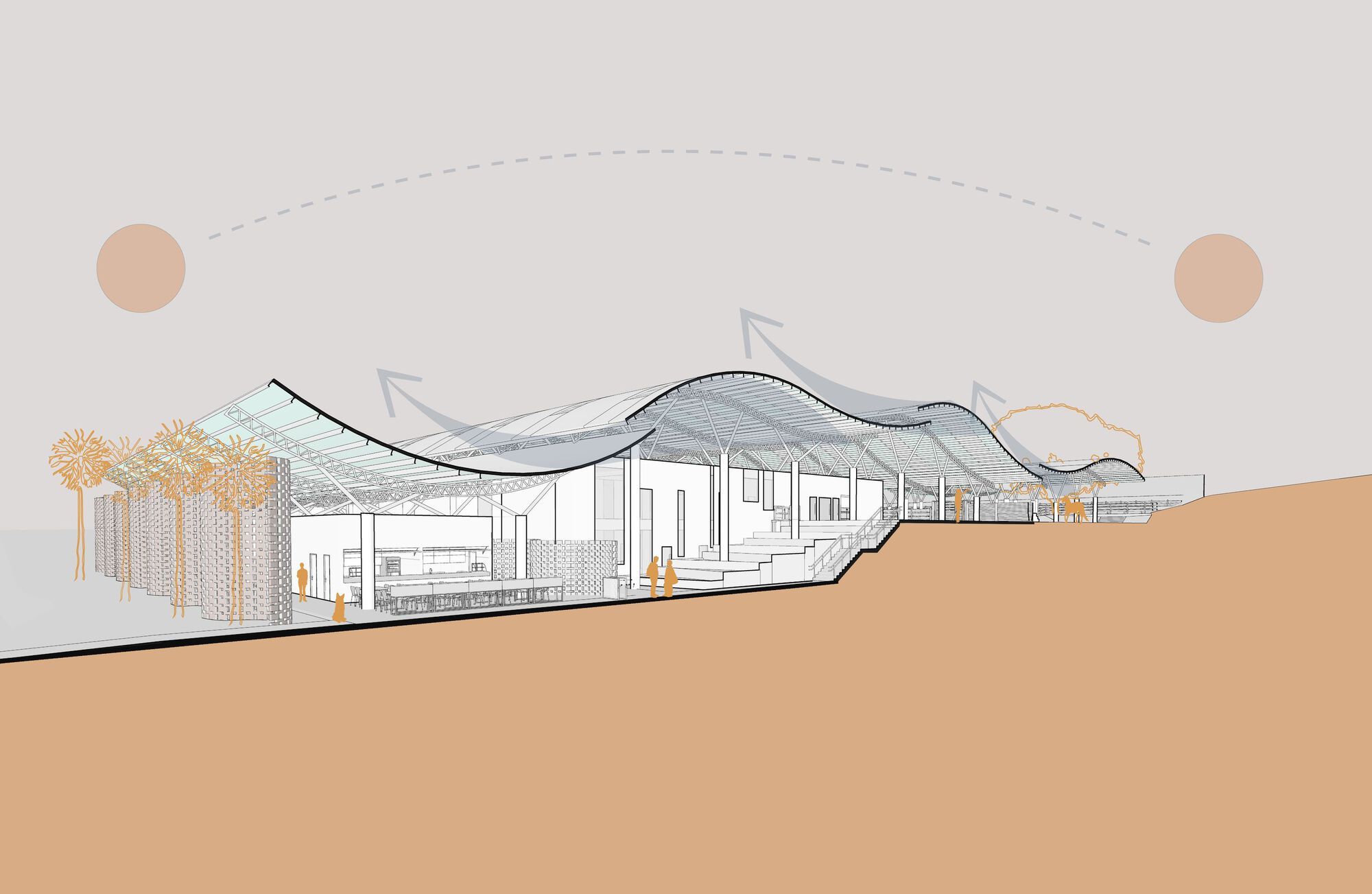The Unileão School Veterinary Hospital of Unileão is located in Juazeiro do Norte, within the Cariri region of the southern part of Ceará. It is a practical learning facility for veterinary students, supervised by instructors. The hospital is designed to accommodate small and large animals, with sections for small animal internment, stables for large animals, paddocks, consultation rooms, laboratories, a surgical center, classrooms, and an administrative sector.
Unileão School Veterinary Hospital’s Design Concept
The project’s design features a significant detached roof, providing ample shade to the entire structure to enhance thermal comfort. Metal trusses support the curved roof and resemble multiple waves, with intentional interruptions to facilitate the release of hot air. Translucent polycarbonate tiles are incorporated in specific areas to utilize natural light. This expansive shade protects the building and covers the paddocks and the internment space for large animals.
Additionally, the sloping terrain underwent alterations to form two platforms, creating a height difference of four meters between them. These platforms serve as the foundation for the Unileão School buildings, varying between single and double floors. The hospital activities were segmented into six distinct blocks, either rectangular or trapezoidal, strategically spaced apart. The intentional gaps between these blocks facilitate cross ventilation and, combined with numerous existing gardens, contribute to establishing a pleasant microclimate. The buildings’ windows are designed vertically and staggered, introducing dynamism to the facades, with some starting from the top and others from the floor.
A substantial solar protection structure, standing at a height of seven meters and crafted from sturdy ceramic bricks arranged in a lattice pattern, effectively screens the intense sunlight prevalent in the region, safeguarding the interior of the Unileão School building. This masonry feature adopts a serpentine shape and is also employed in dividing the structure’s public and private sections. Ultimately, the building aspires to serve as an oasis amidst the desert, incorporating passive bioclimatic strategies that mitigate the impact of the semi-arid climate’s heat. These strategies aim to create expansive and enjoyable spaces for the intended activities within the Unileão School.
Project Info:
Architects: Lins Arquitetos Associados
Area: 5236 m²
Year: 2023
Photographs: Joana França
Manufacturers: MARMORARIA VITÓRIA, TERRA VIDROS, Via da Luz
Lead Architects: George Lins, Cintia Lins
Design Team: Gabriela Brasileiro, Joyce de Deus, Alessandra Braga , Armênia Araújo, Alice Teles, Mayara Rocha, Lia Lopes, Samuel Melo, Camila Tavares, Caroline Braga, Cristiellen Rodrigues, Thais Menescal, Paula Thiers
Structure: TIAGO IVO ENGENHARIA
MEP: AMPLA ENGENHARIA
Construction: AMPLA ENGENHARIA
City: Juazeiro do Norte
Country: Brazil
© Joana França
© Joana França
© Joana França
© Joana França
© Joana França
© Joana França
© Joana França
© Joana França
© Joana França
© Joana França
© Joana França
© Joana França
© Joana França
© Joana França
© Joana França
© Joana França
© Joana França
Plan
Plan - Location
Roof Plan
Section
Section A
Section B
Section C
Section D
Section E


