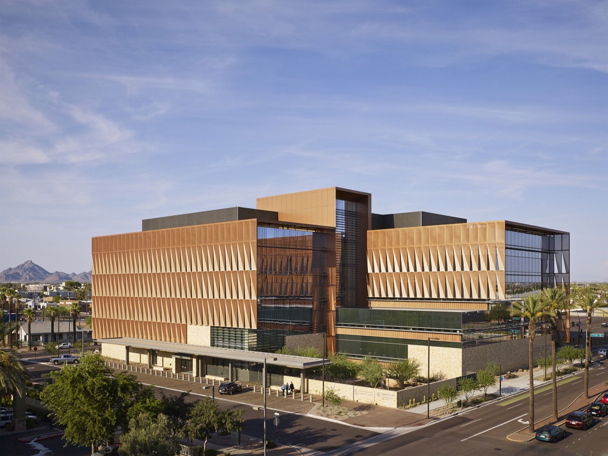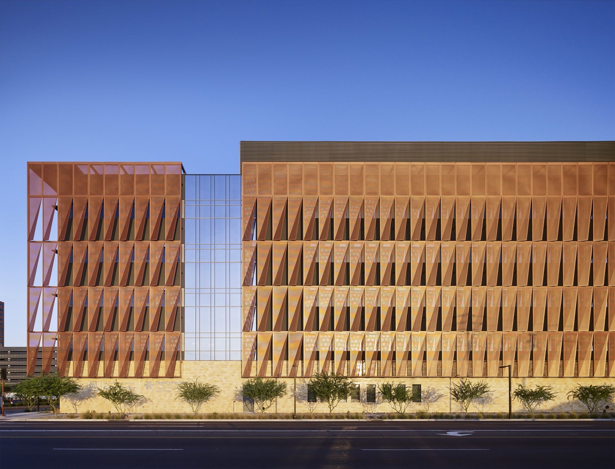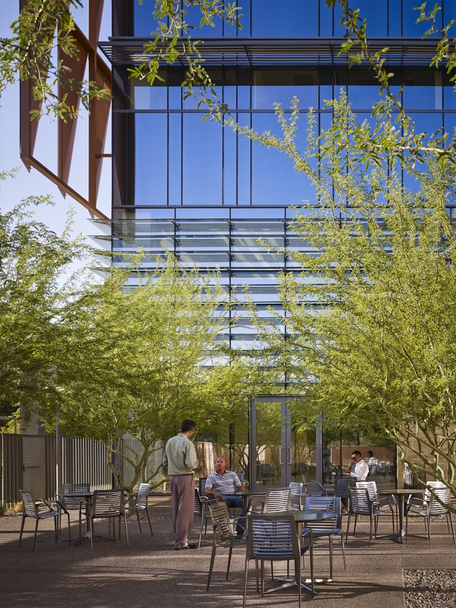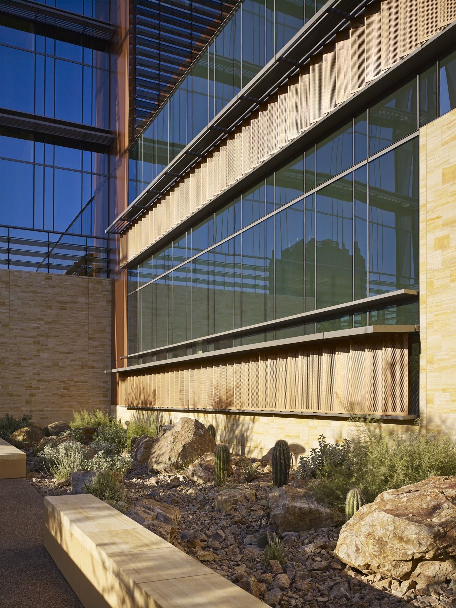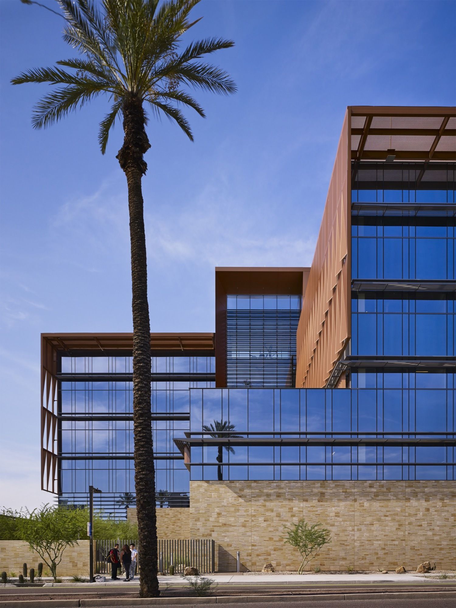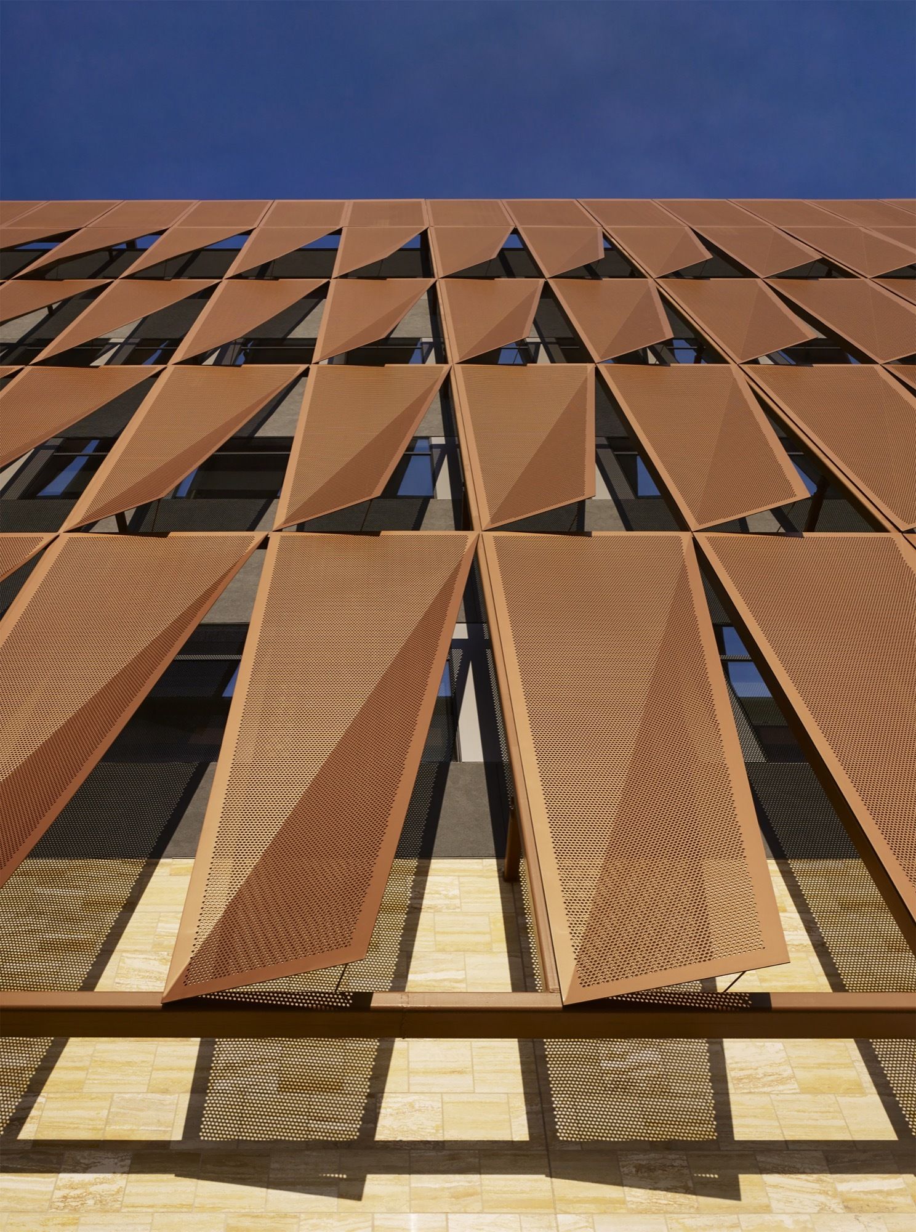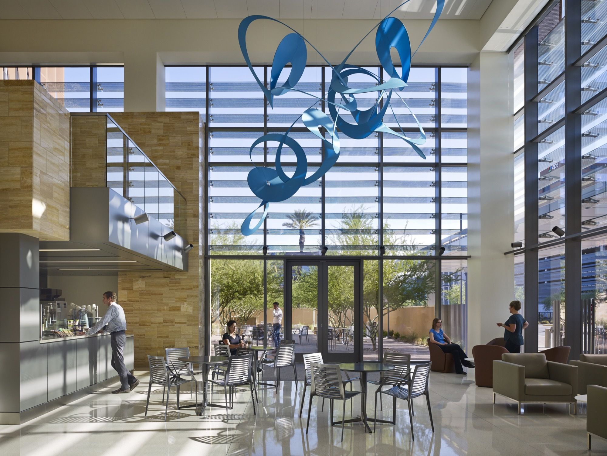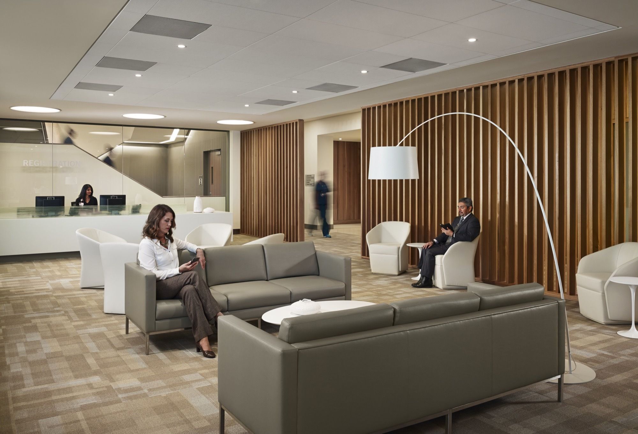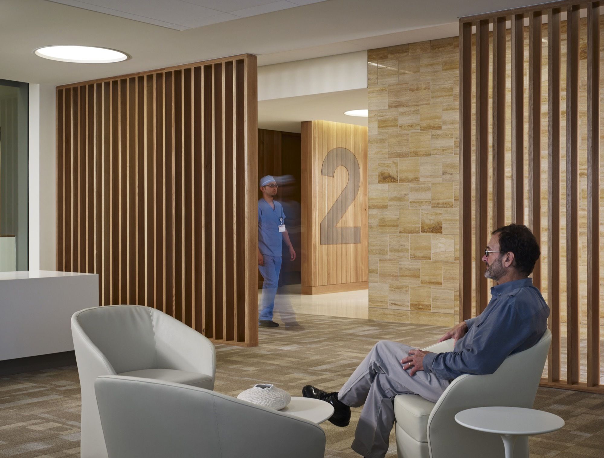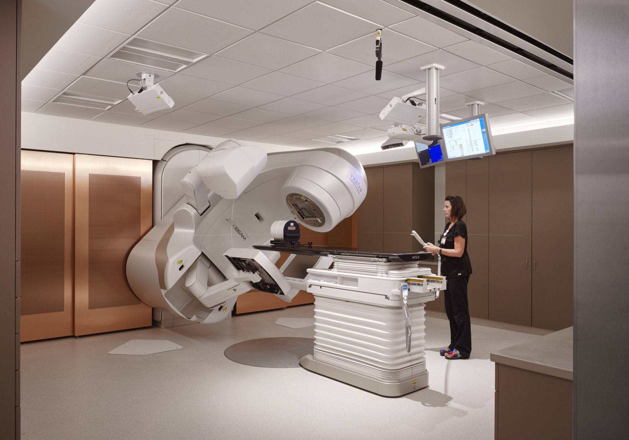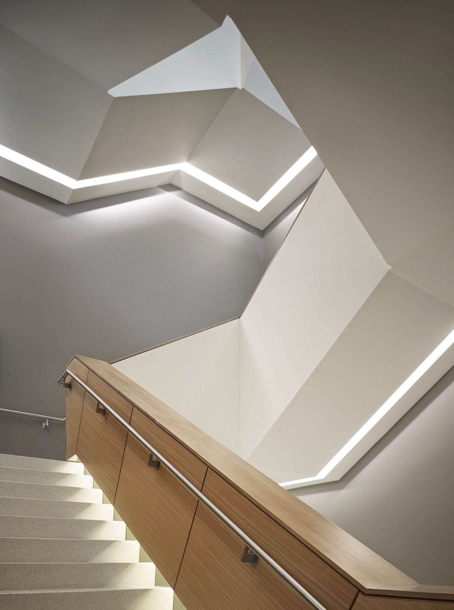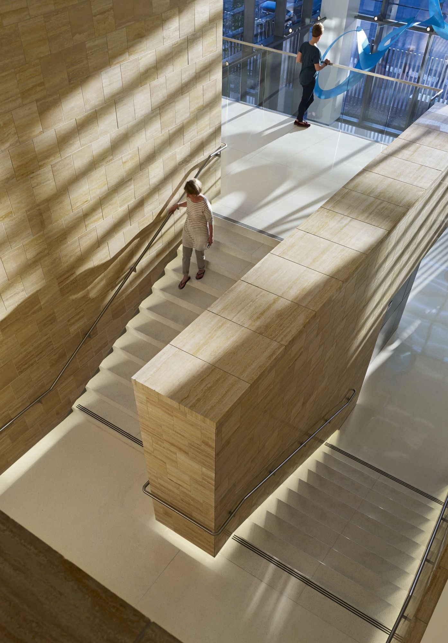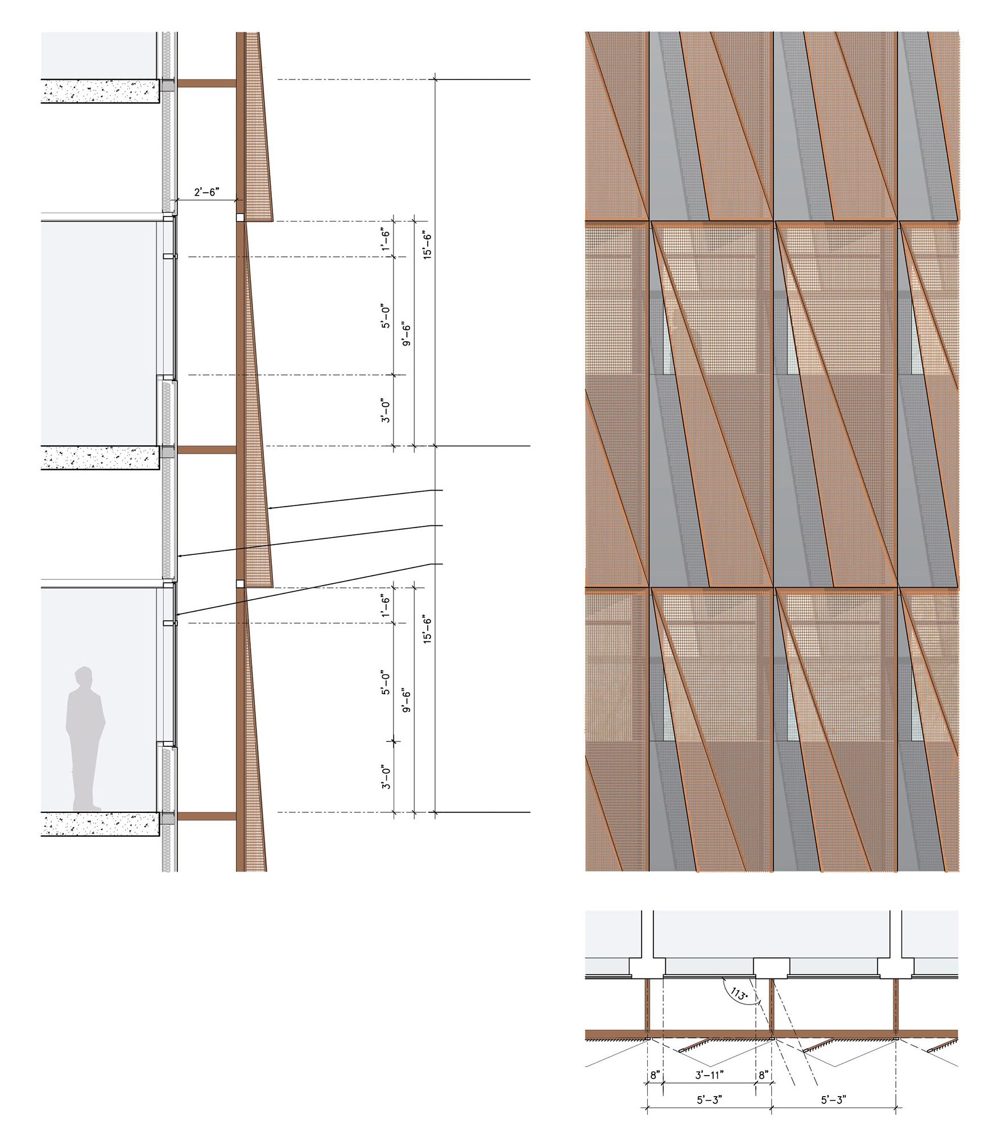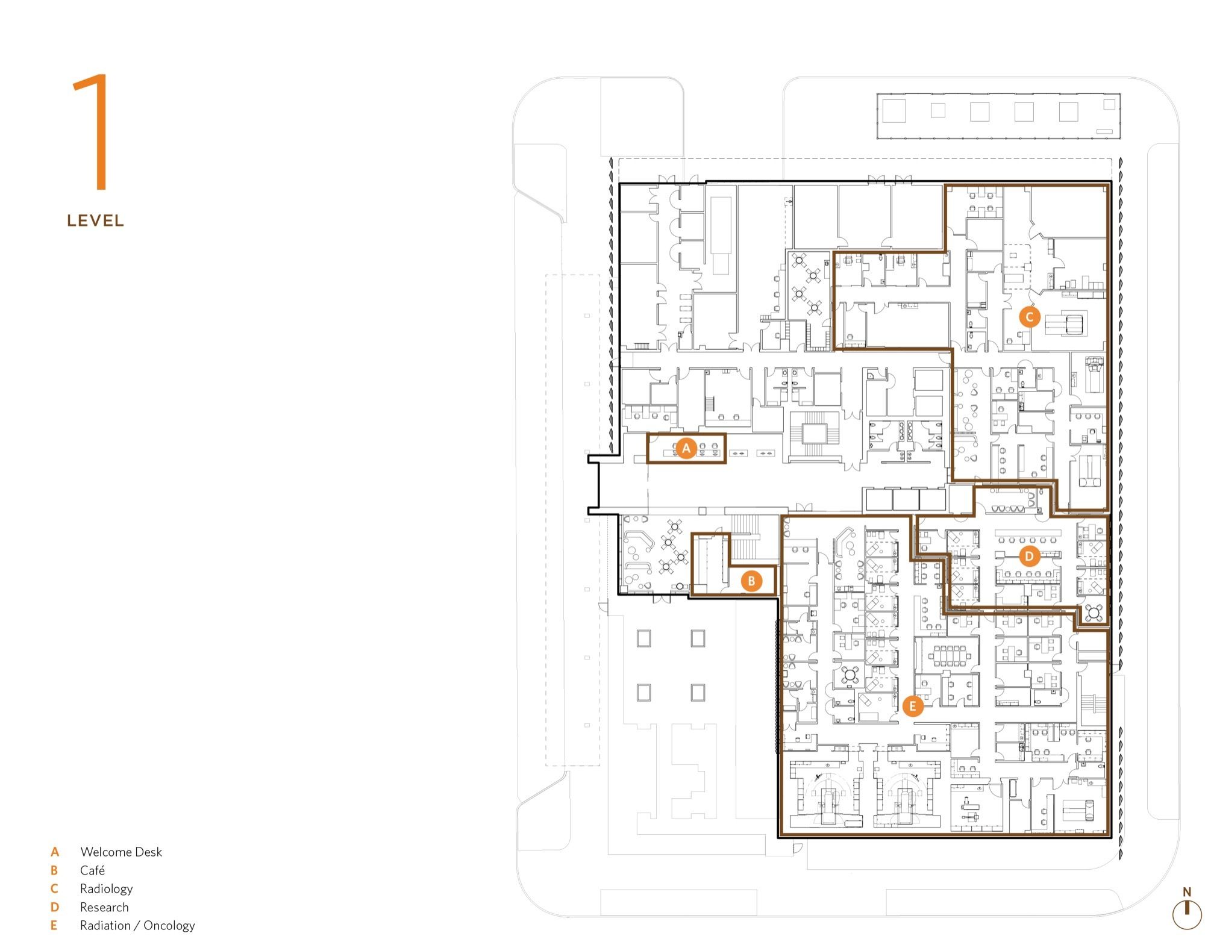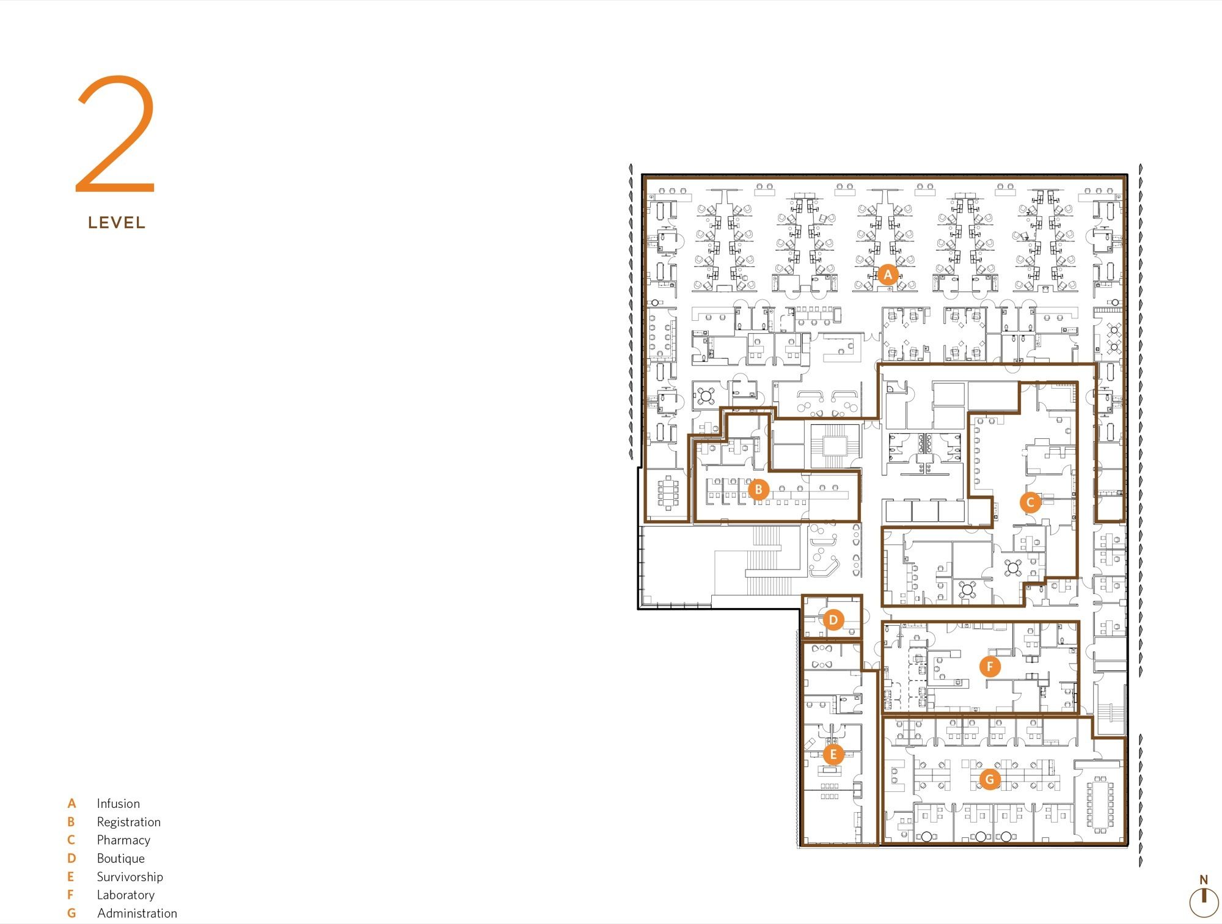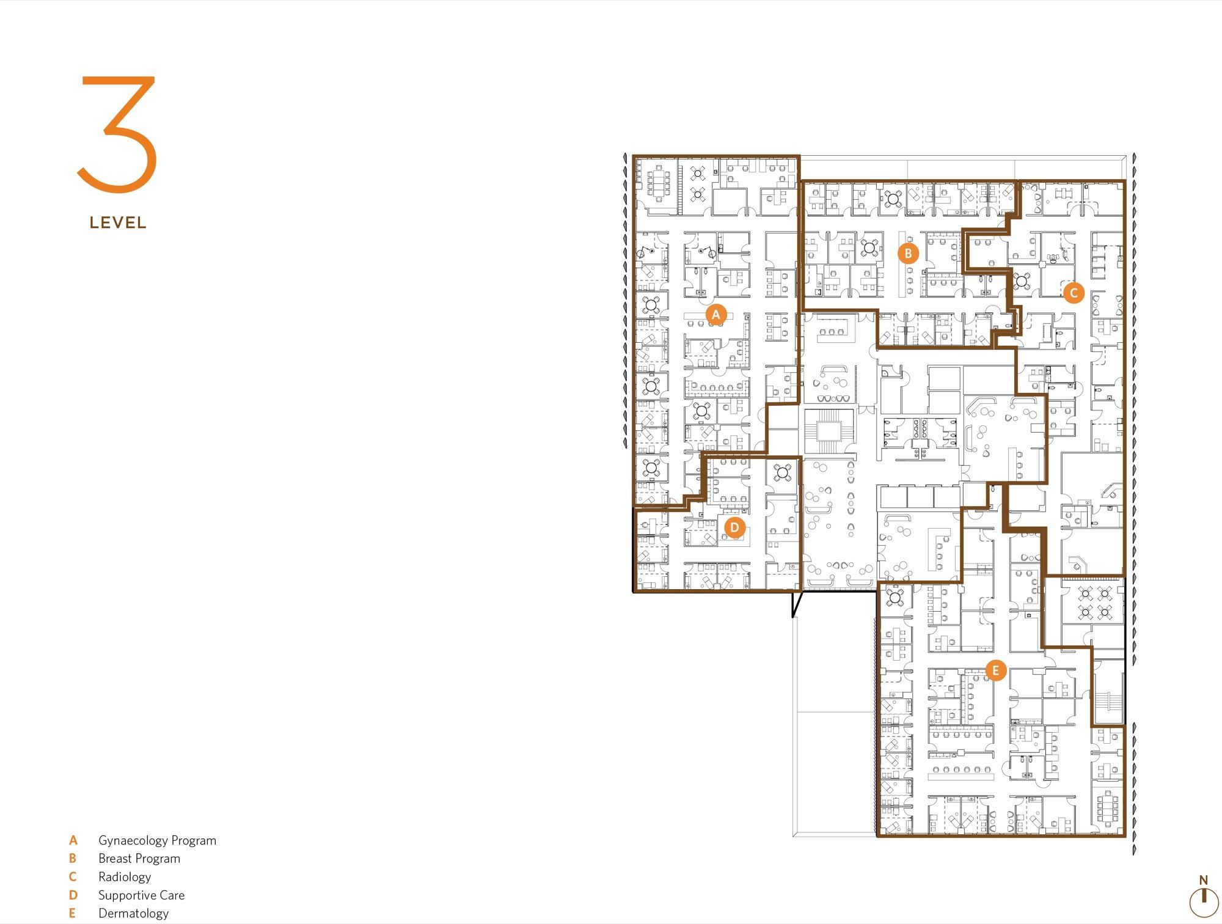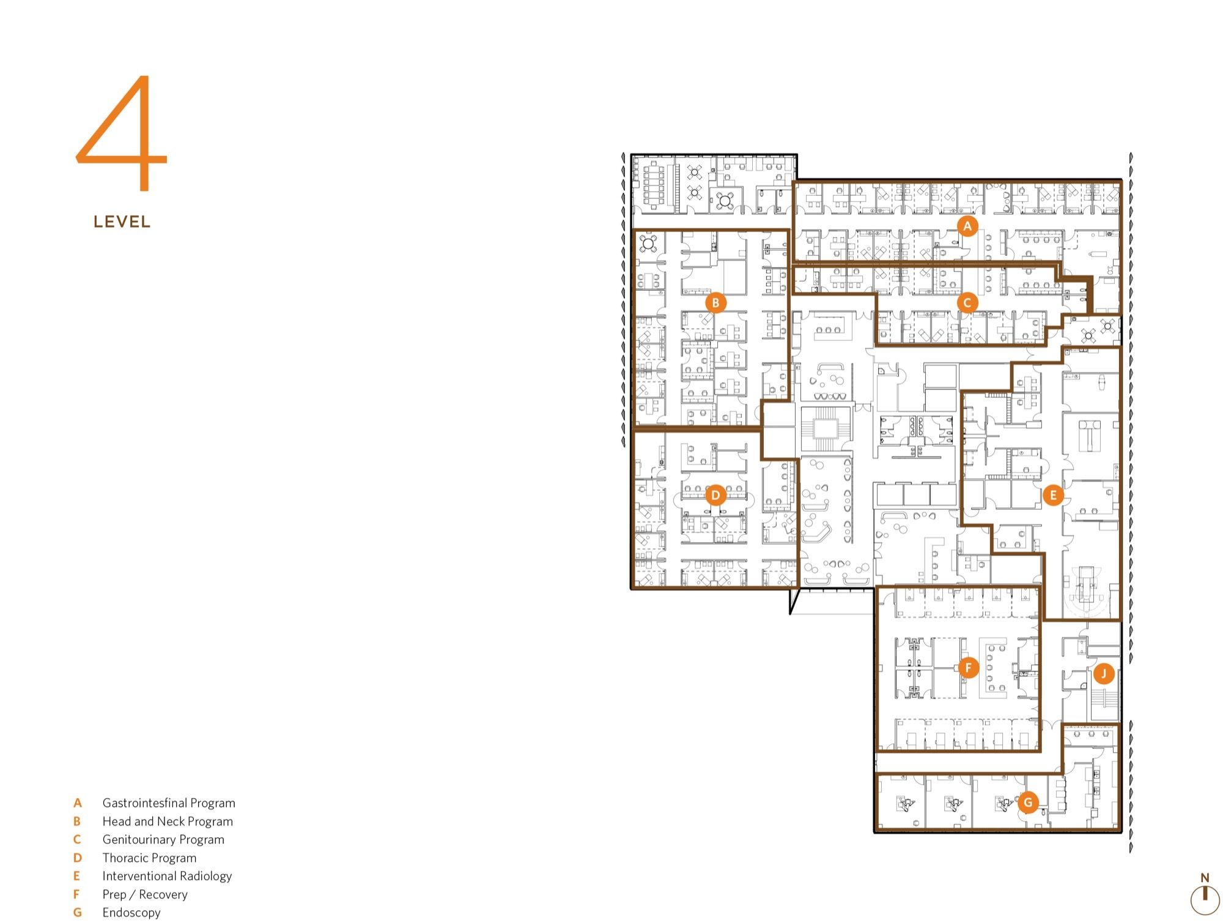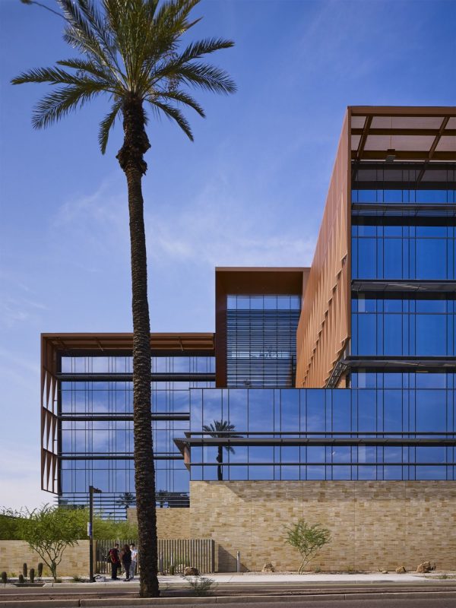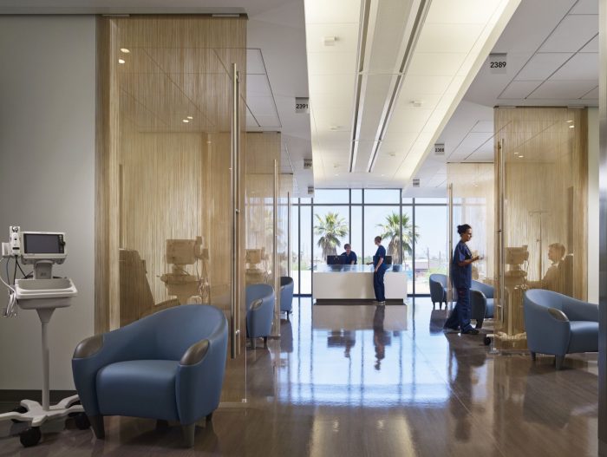The University of Arizona Cancer Center by ZGF Architects: In 2011, St. Joseph’s Hospital and The University of Arizona Cancer Center, the only National Cancer Institute-designated comprehensive Arizona cancer center, formed an innovative collaboration to deliver the highest standard of cancer care within an evidence-based, multidisciplinary model, along with the most modern technologies, and a compassionate, patient-centered approach.
Planned and designed by ZGF, the new 220,000 SF Arizona Cancer Center building includes spaces for radiation oncology, a retail / clinical pharmacy, a boutique, a support and wellness center, infusion, a clinical laboratory with a research component, diagnostic imaging, endoscopy and interventional radiology, exam and procedure rooms, and conference rooms throughout, as well as one floor of shell space to accommodate future growth.
A healing garden is located in the Arizona cancer center adjacent to the main entrance of the building and visible from the main lobby. The two organizations are working together to recruit cancer specialists, as well as cancer researchers to support clinical trials. As part of the partnership, all inpatient cancer care is being handled at St. Joseph’s Hospital and Medical Center, and the outpatient treatments are offered at the new cancer facility. The project is registered with the certification goal of LEED Gold®.
Project Info
Architects: ZGF Architects
Location: Arizona, United States
Size: 100,000 sqft – 300,000 sqft
Year: 2015
All images courtesy of ZGF Architects
Type: Medical Center
