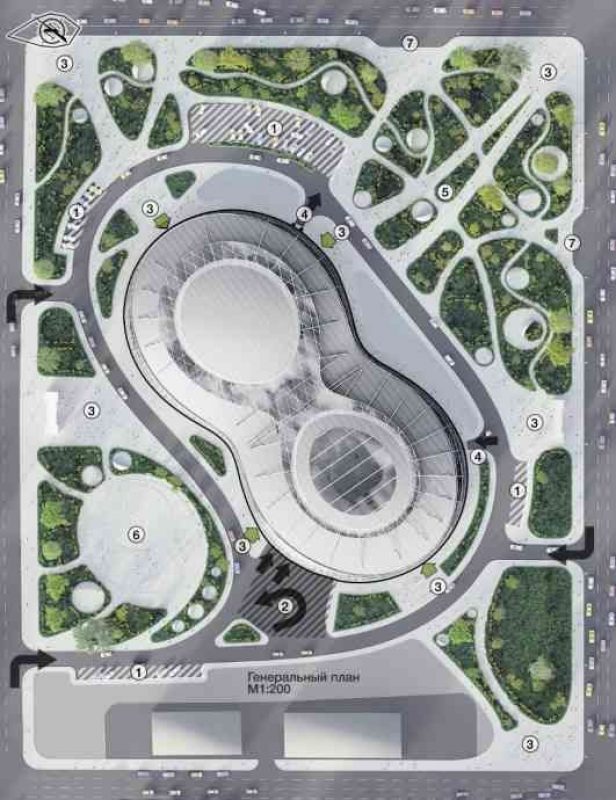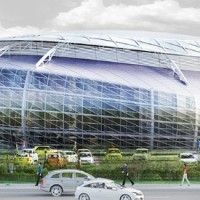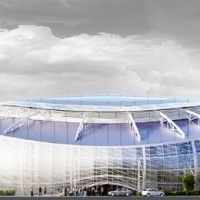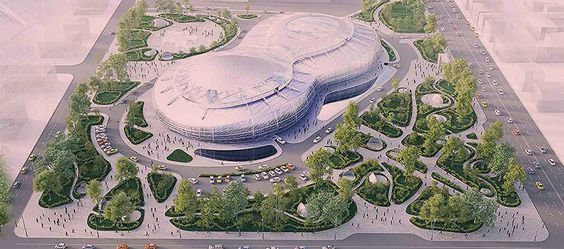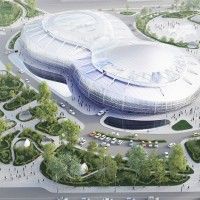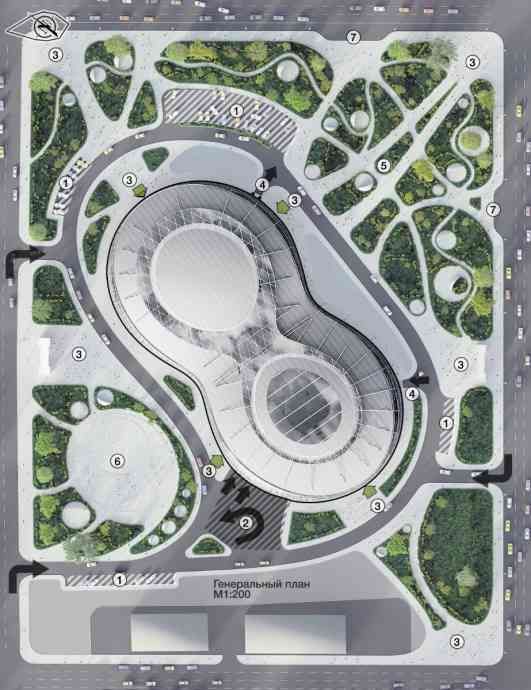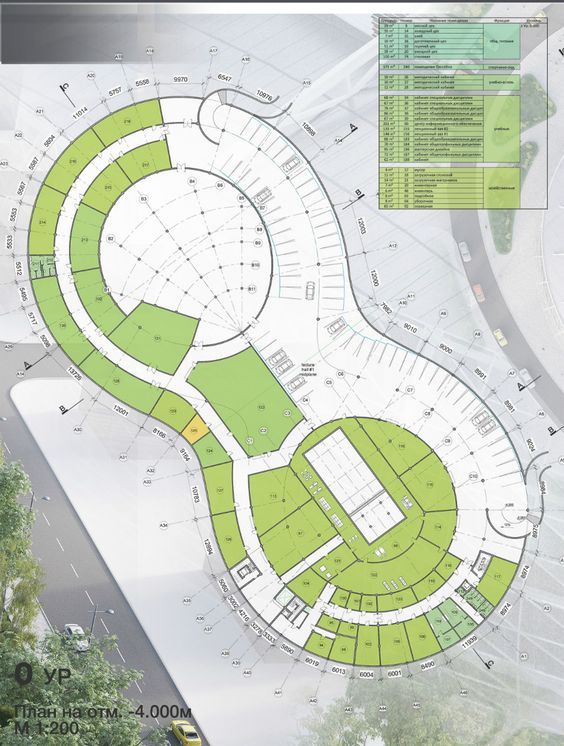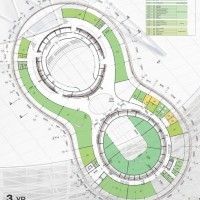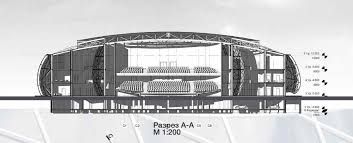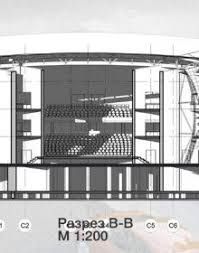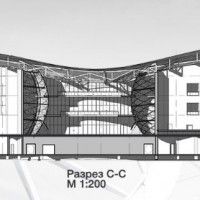University of Architecture and Design.
In order to shape the architectural solution of the project, two main functional centers of the building were taken into account – Concert Hall and Sport Center. It helped find a geometrical shape that allowed an optimal positioning of all important functional units, an effective communication between them and form the main social node – recreational – exhibition space. This open atrium space, in the center of the building – is a new element in the planning structure of an educational institution. It stimulates students to share information and spread knowledge, and also helps organize exhibition and demonstration events.
The building has a façade system of perforated steel panels, implementing an important thermo regulating function – protecting from excessive heating in summer and cooling in winter.
Project Credits:
Name of the Project: University of Architecture and Design
Author: Maxim Artyom
School: UTM – Technical University of Moldova
Adviser: Oleinic Svetlana Vladlenovna
Arch2o has received this project from our readers in order to participate in the Students week 7 event, you may submit your own work for publication in the Students Week 8 by sending it to igraduate(at)arch2o.com
courtesy of Maxim Artyom
courtesy of Maxim Artyom
courtesy of Maxim Artyom
courtesy of Maxim Artyom
courtesy of Maxim Artyom
courtesy of Maxim Artyom
courtesy of Maxim Artyom-plan
courtesy of Maxim Artyom-plan
courtesy of Maxim Artyom-plan
courtesy of Maxim Artyom-section
courtesy of Maxim Artyom-section
courtesy of Maxim Artyom-section


