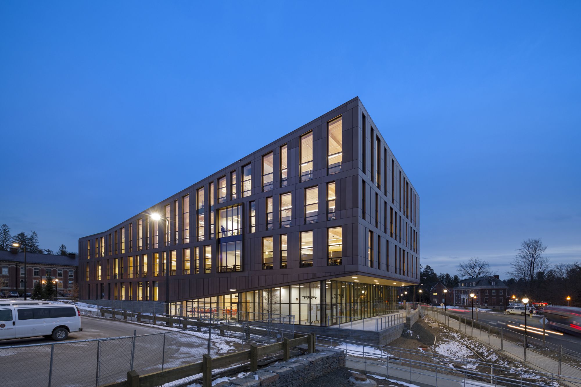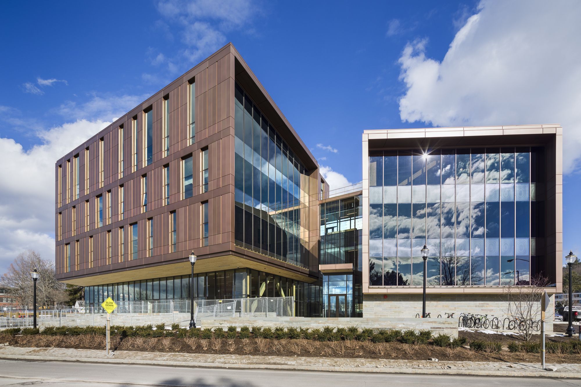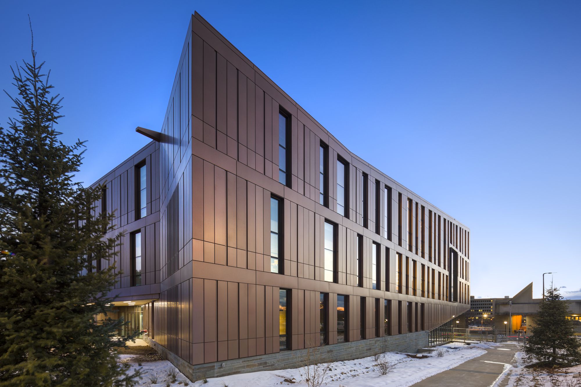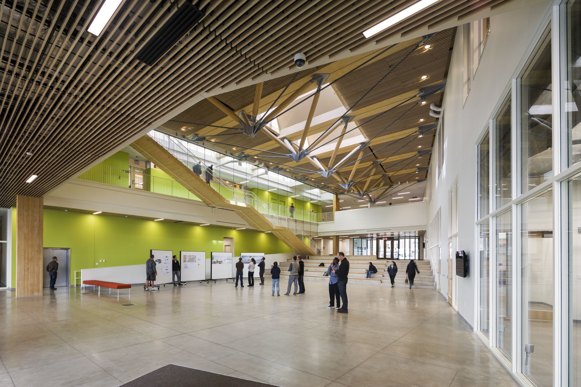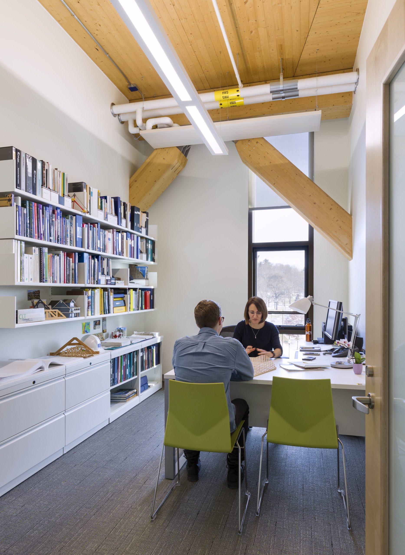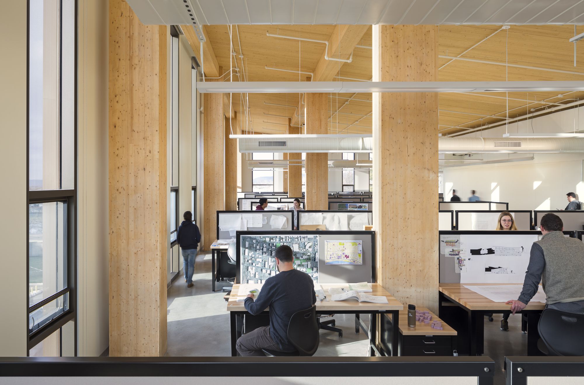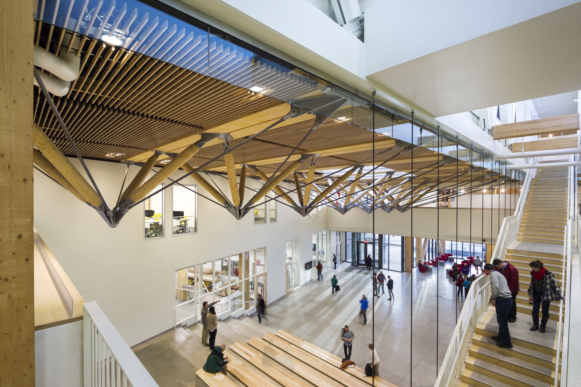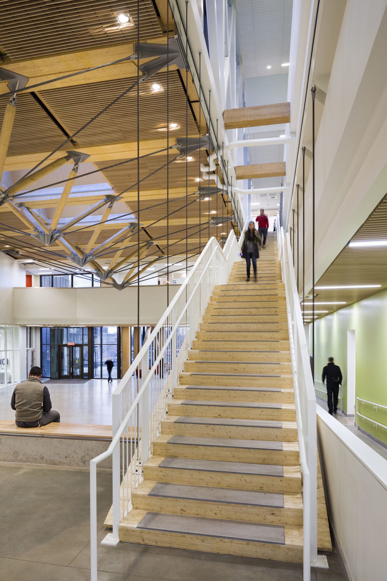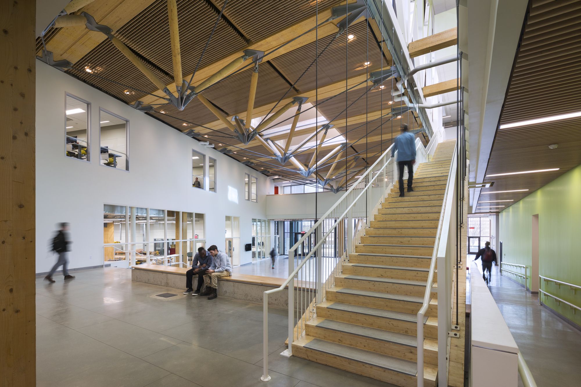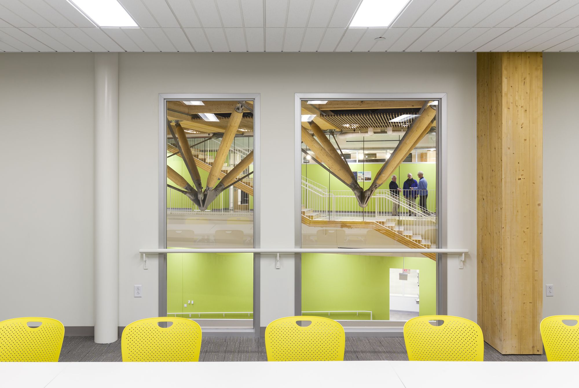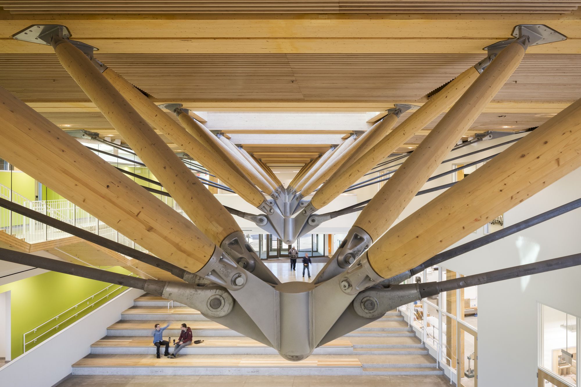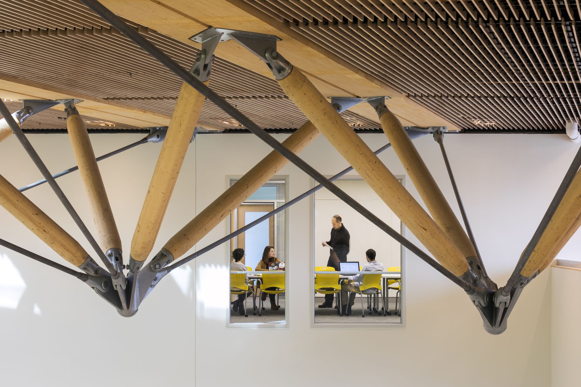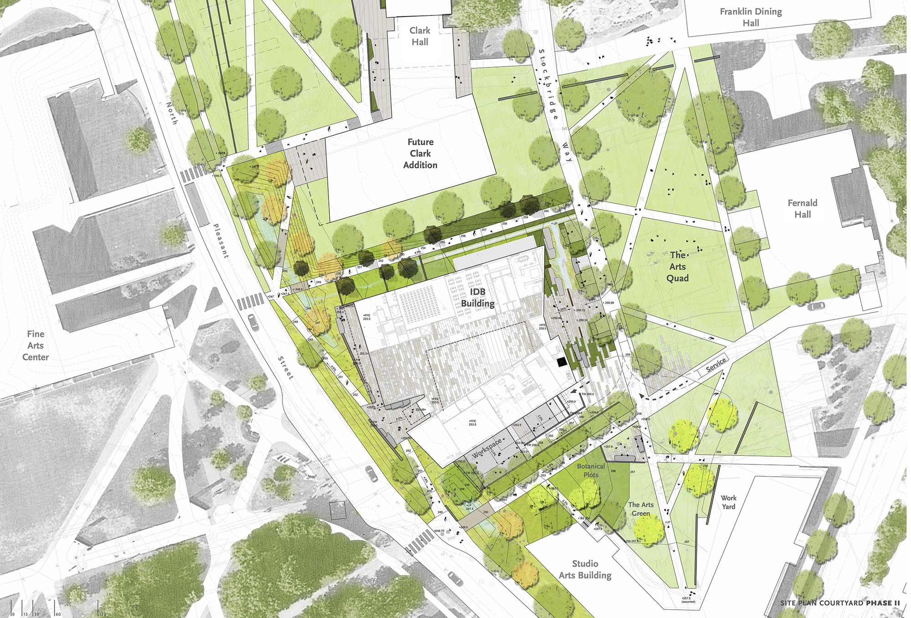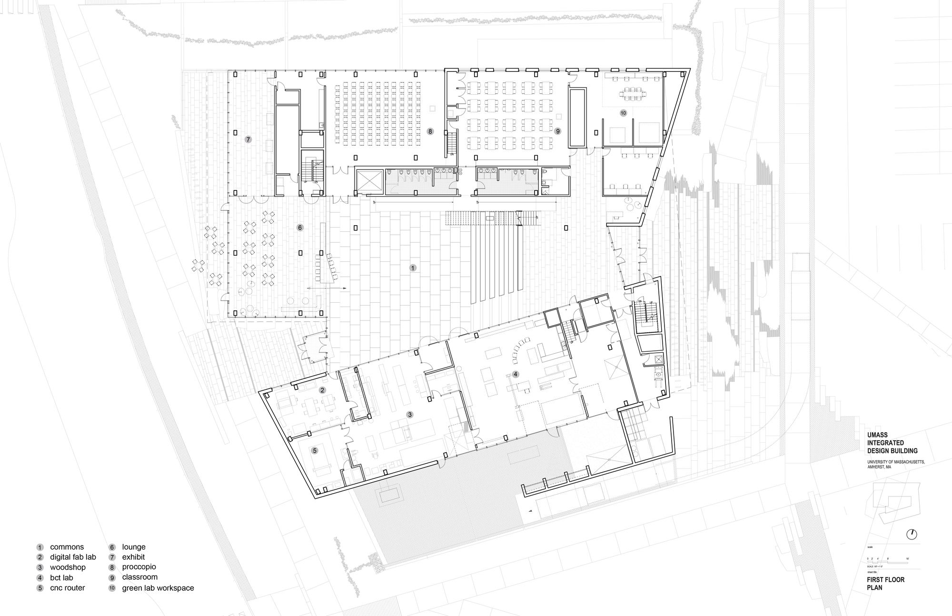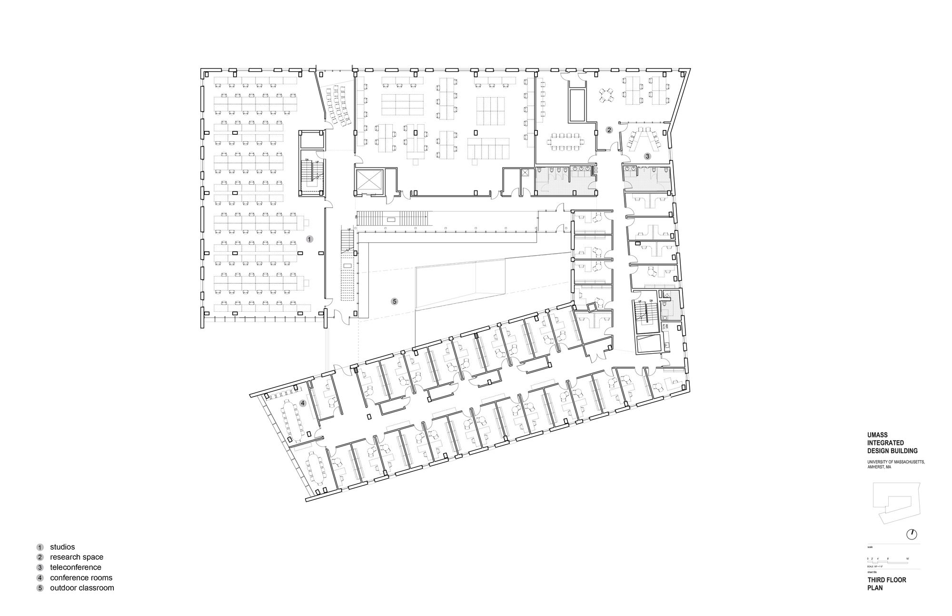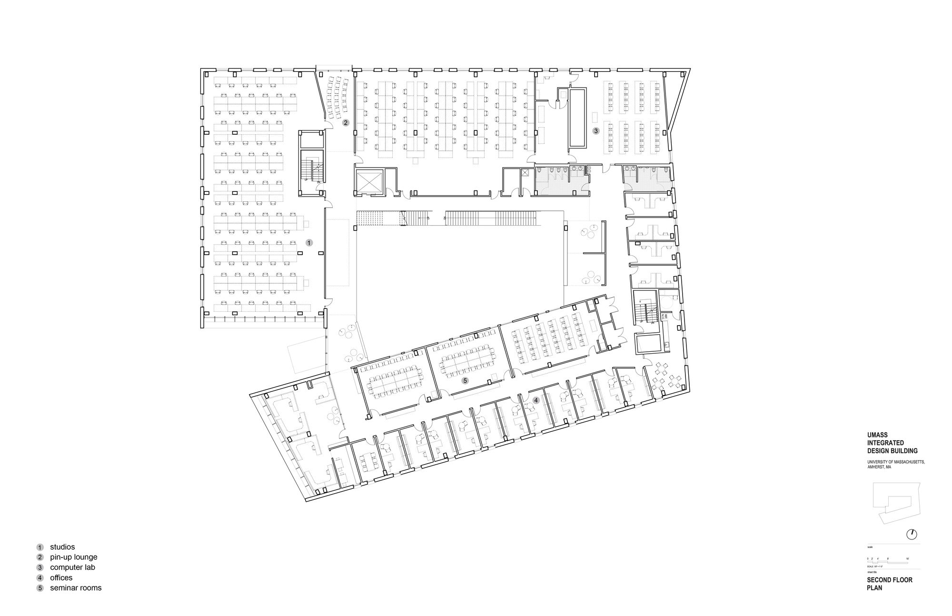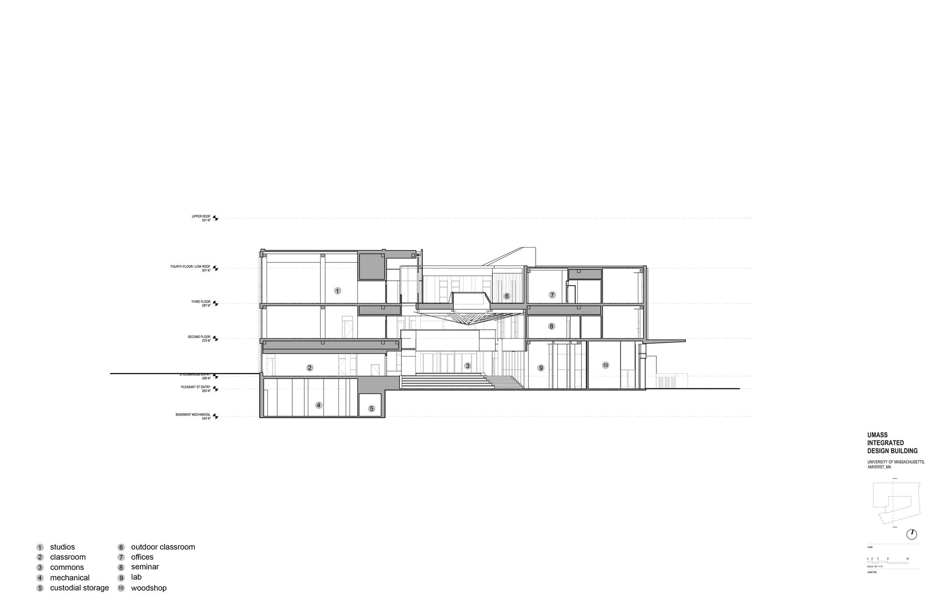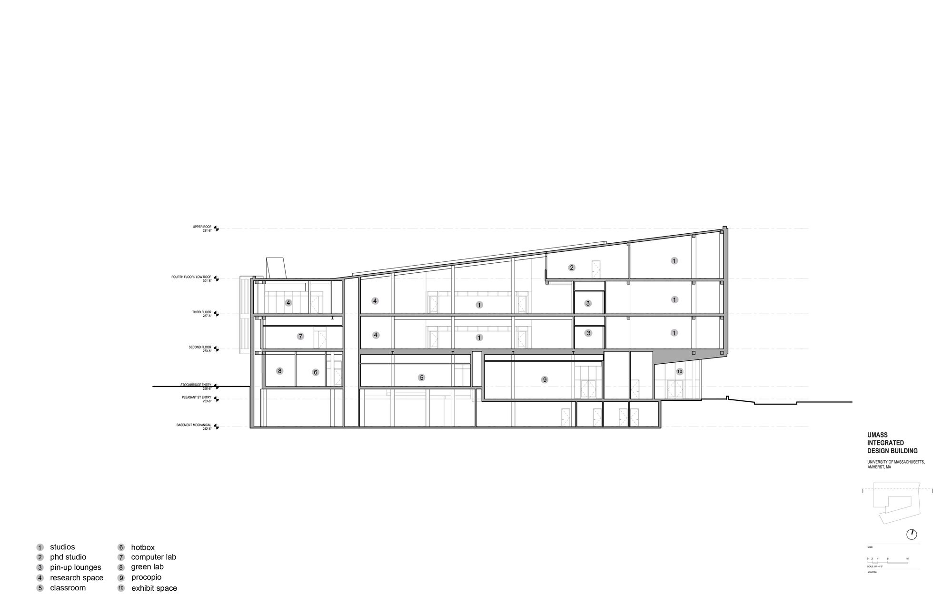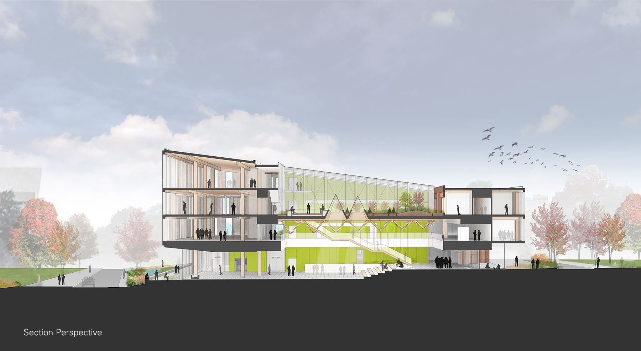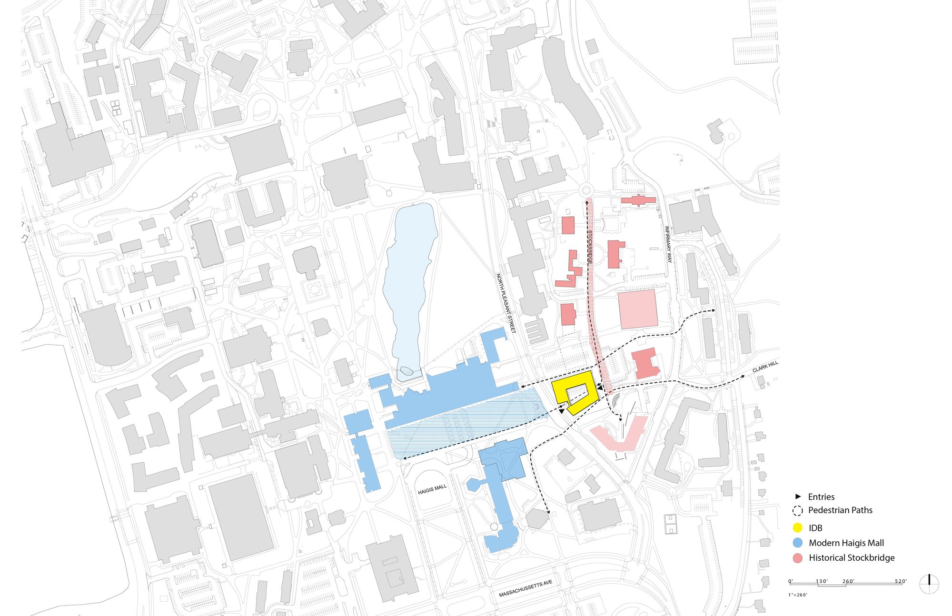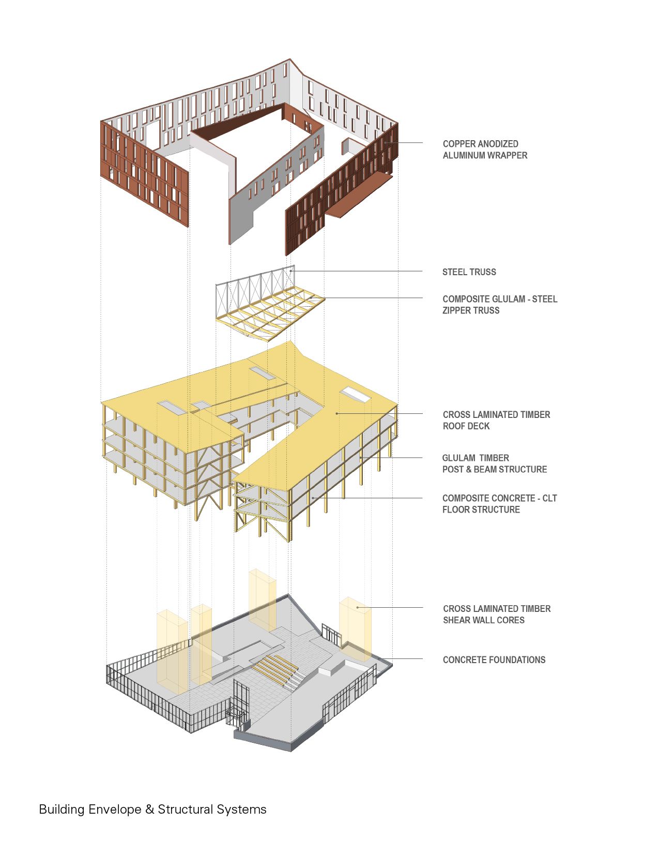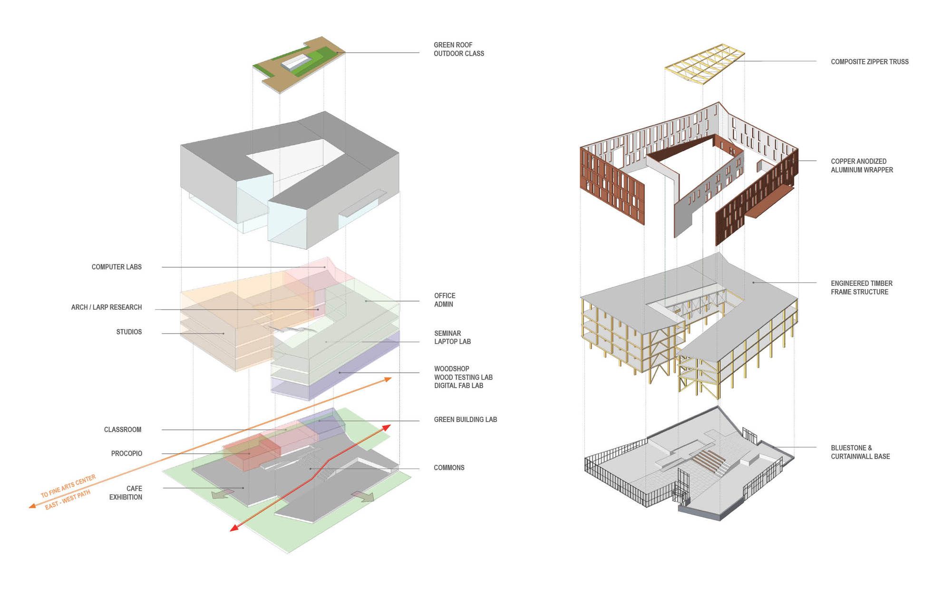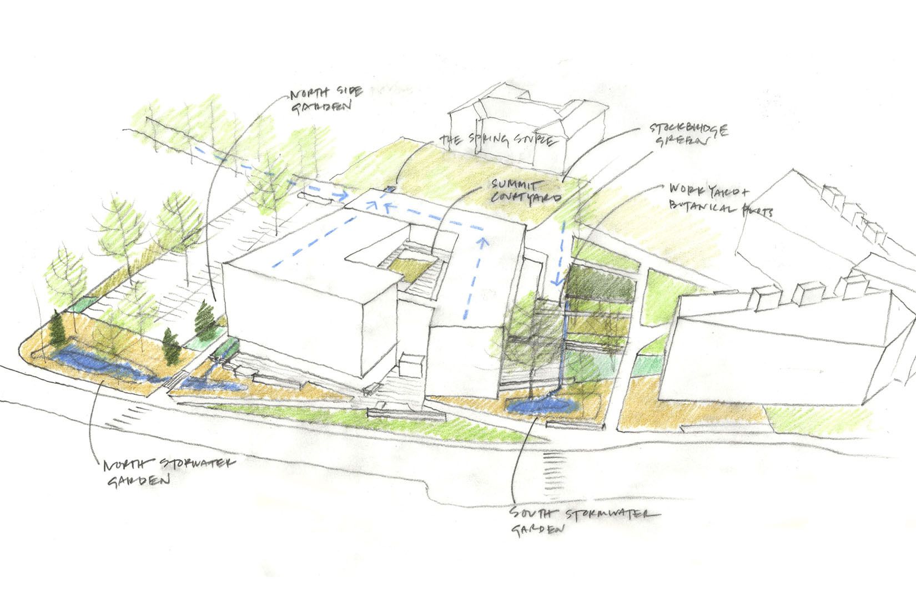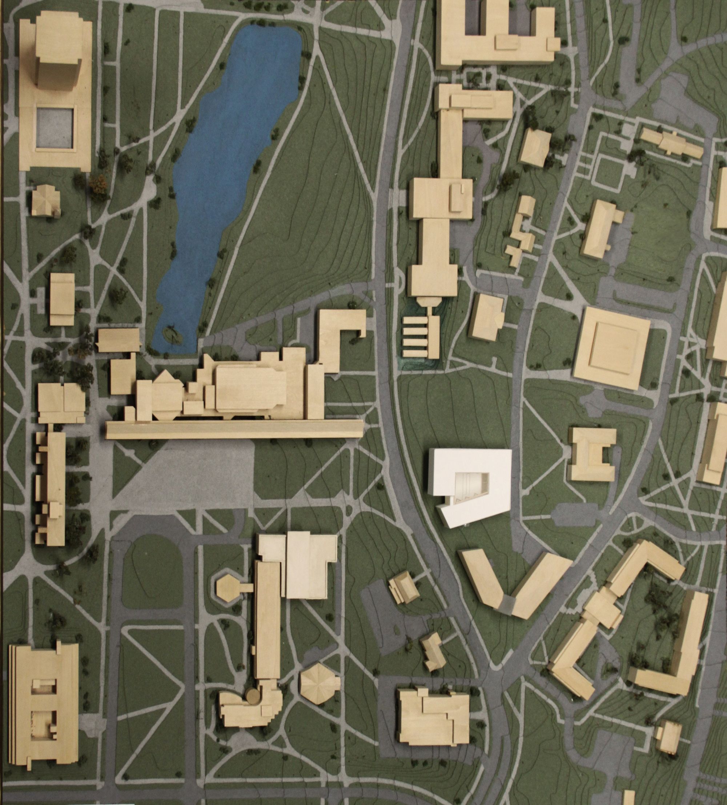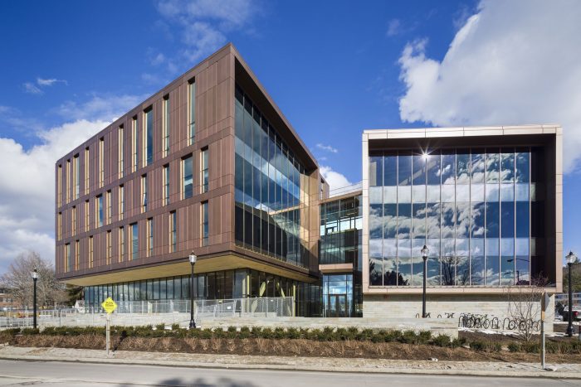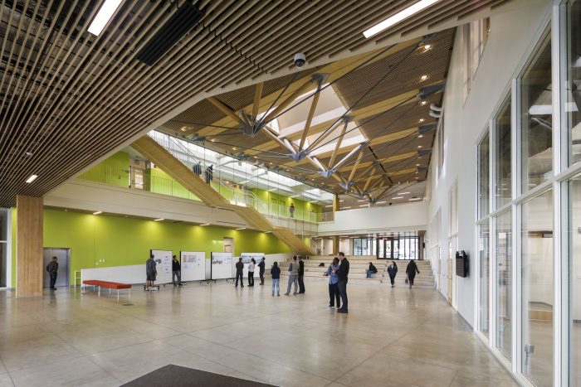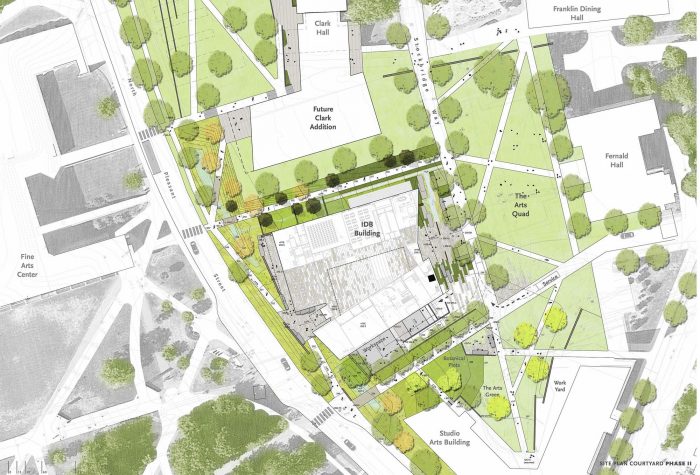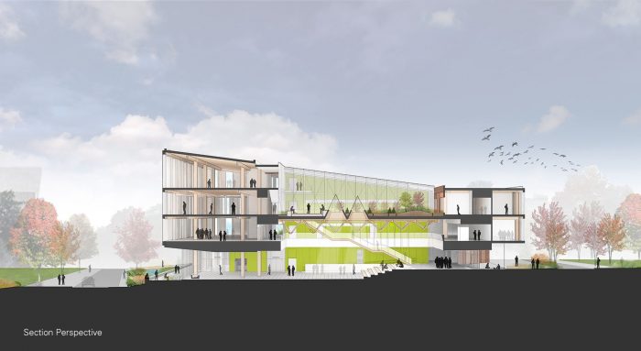University of Massachusetts Amherst designed by Leers Weinzapfel Associates, Bringing together the previously dispersed departments of Landscape Architecture, Architecture, and Building Technology programs, the new Design Building is a dynamic space of exchange, collaboration, and experiment, celebrating a shared commitment to sustainability.
The Design Building is a highly visible demonstration of sustainable design practice. It’s the first and largest cross-laminated timber (CLT) academic building in the US. The envelope is highly-efficient, with dedicated mechanical types of equipment zoned for maximum efficiency, with radiant flooring and chilled beams for energy savings. A calculated expanse of glazing and skylights provide maximum daylight to the building’s interior to significantly reduce artificial lighting energy. Stormwater management concept directs roof runoff via sculptural scupper to a “spring source” at the top of the site and filters the water via series of successive bio-swales and timber dams to the lower end of the site and eventually back to the Connecticut River. The design is targeted for LEED Gold Certification.
To create a center space of collaboration, a coiling and rising band of studios, faculty offices and classrooms surrounds a skylit Commons for gathering and presentations. The building also forms a green roof terrace, a contemplative space shared by the studios and faculty and a potential experimental space for the landscape department. The slope of the site creates a tall four-story façade on the west facing the mall, and the rising structure invites the community into the building and reveals the activities within. The east side of the building faces a series of smaller historic buildings along Stockbridge Way, and its three-story façade fits comfortably into this context.
A durable envelope of copper-colored anodized aluminum panels and vertical windows suggest the color and patterns of forest and trees of the region. A highly innovative engineered timber structure makes this an example for the sustainable use of wood and builds on the leading edge research of the Building Construction Technology program.
Project Info:
Architects: Leers Weinzapfel Associates
Location: Amherst, MA, United States
Architect in Charge: Andrea Leers, Josiah Stevenson, Tom Chung
Lighting Designer: Atelier Ten
Landscape Architect: Stephen Stimson Associates
Area: 87500.0 ft2
Project Year: 2017
Photographs: Albert Vecerka
Manufacturers: Dri-Design, Kawneer, Nordic Structures
Project Name: University of Massachusetts Amherst Design Building
