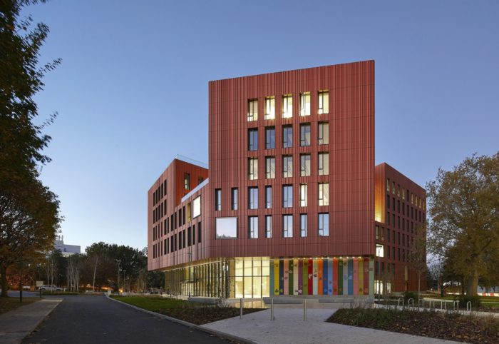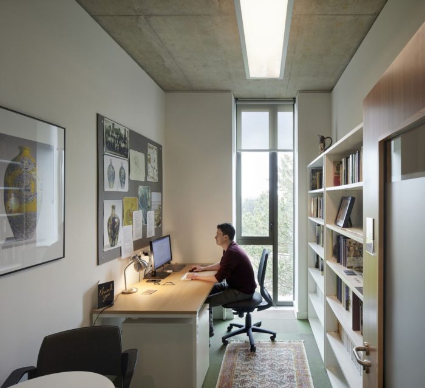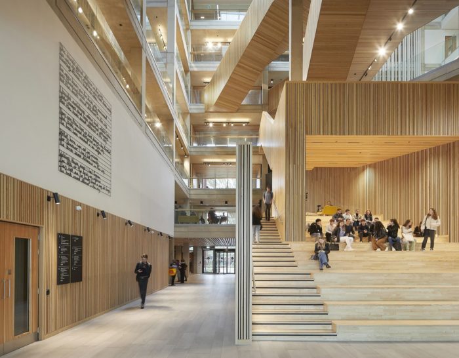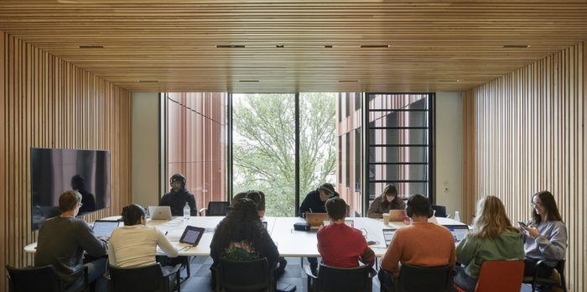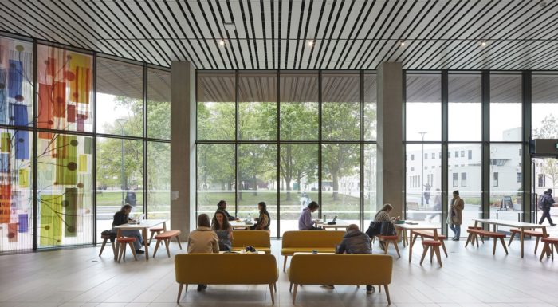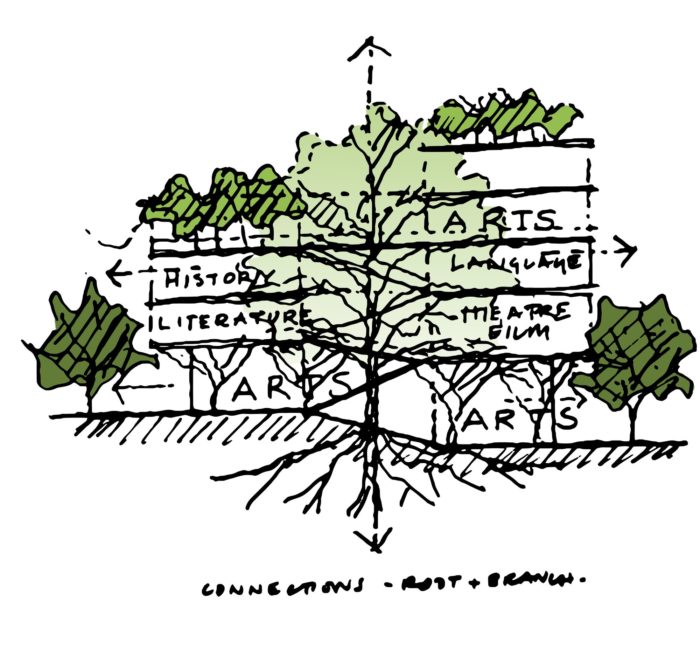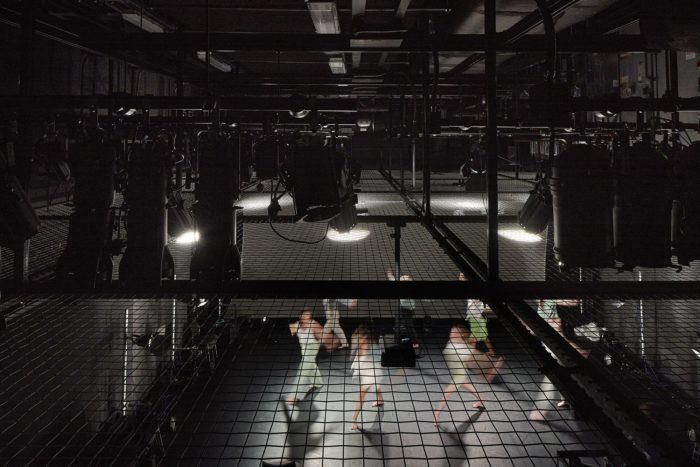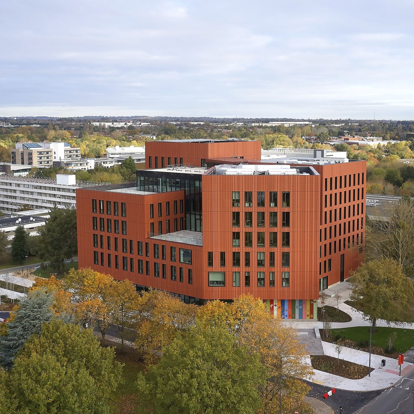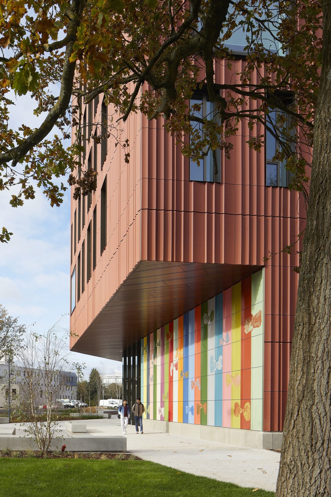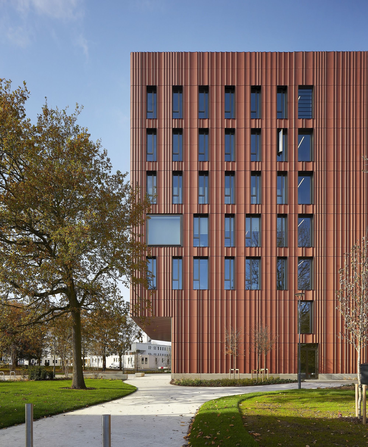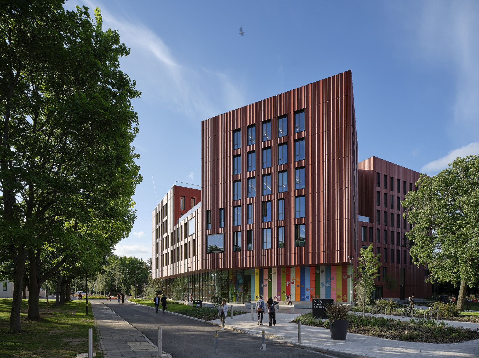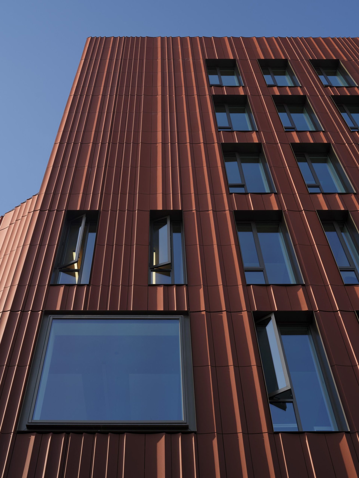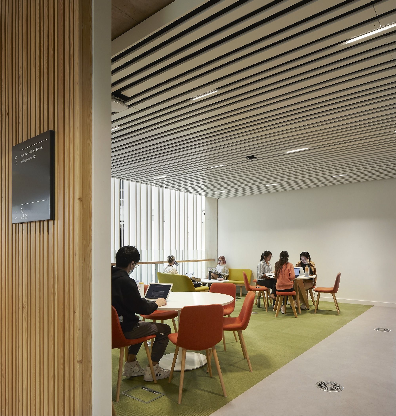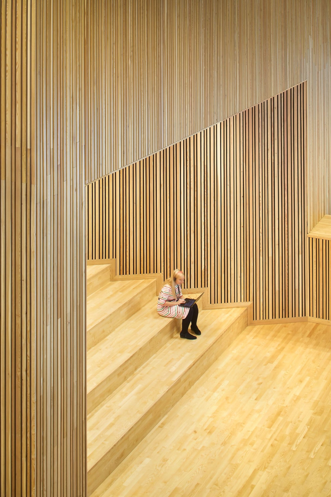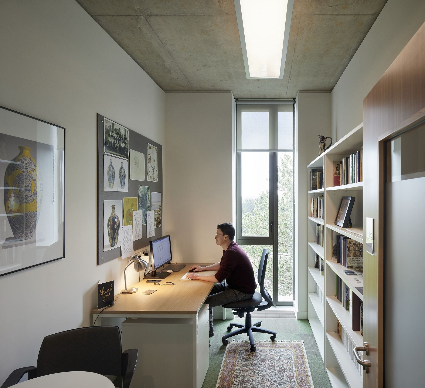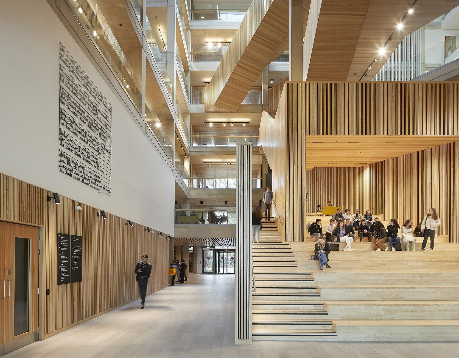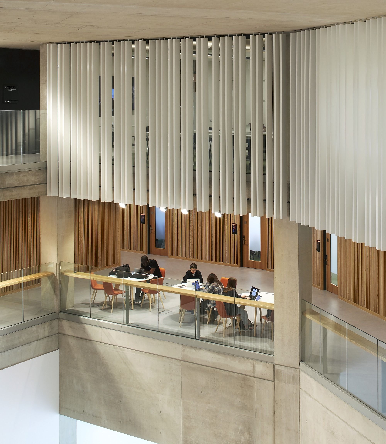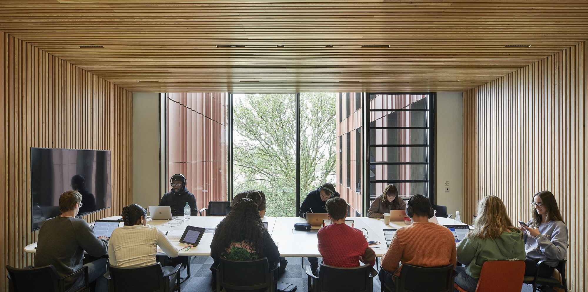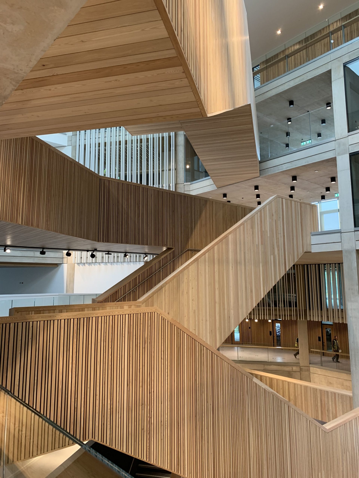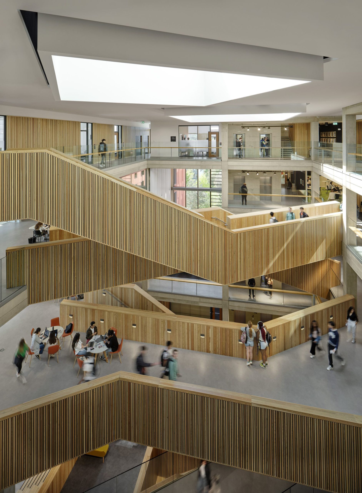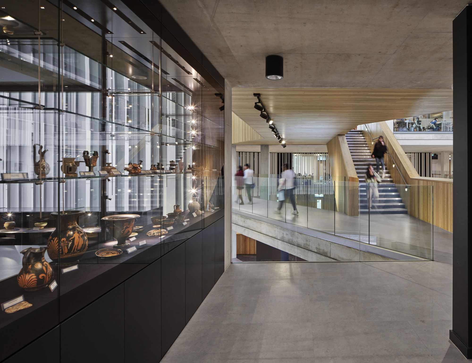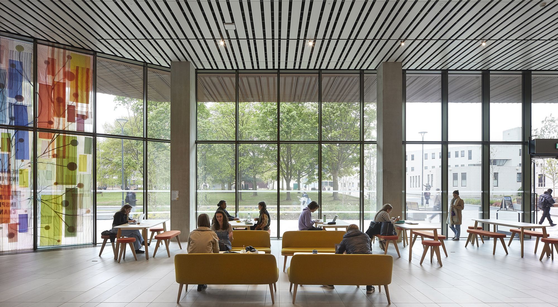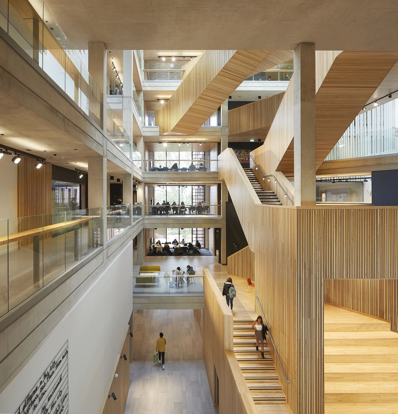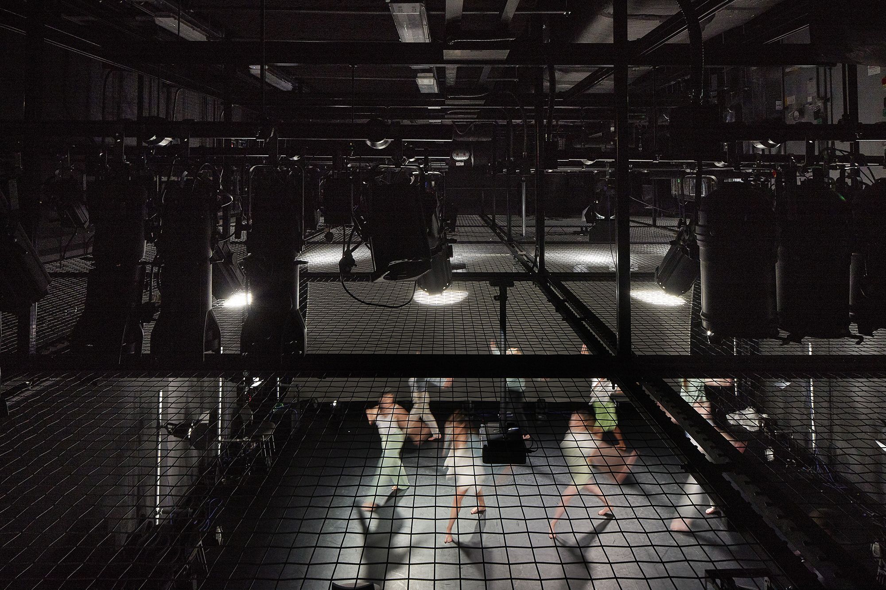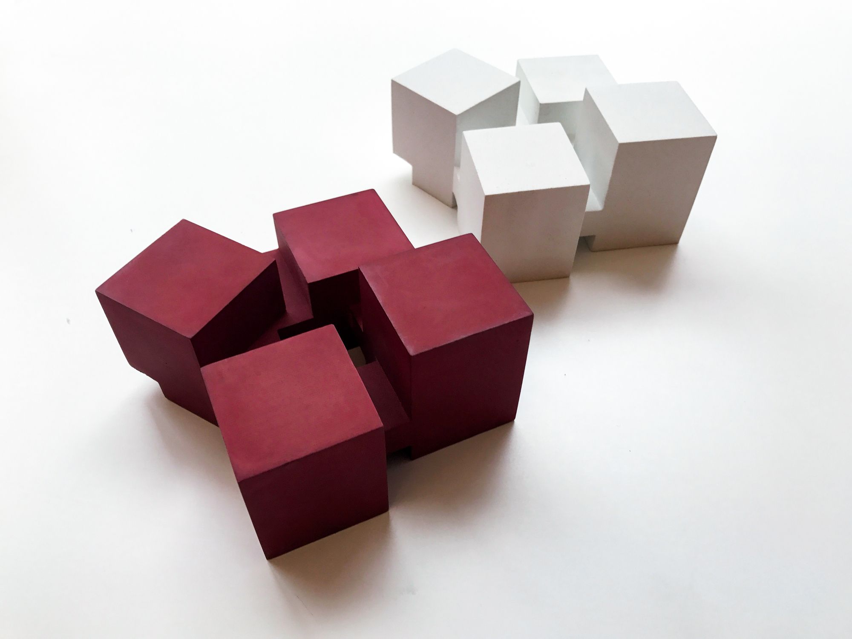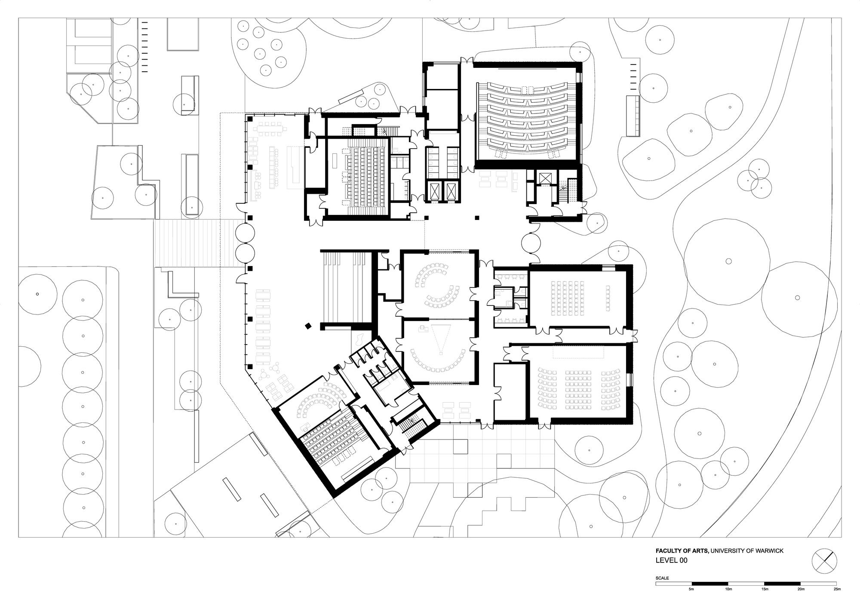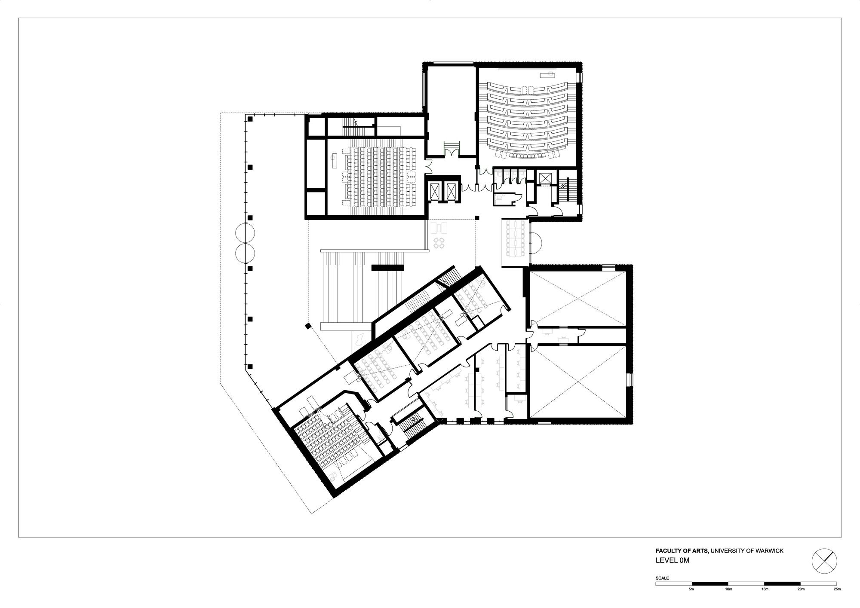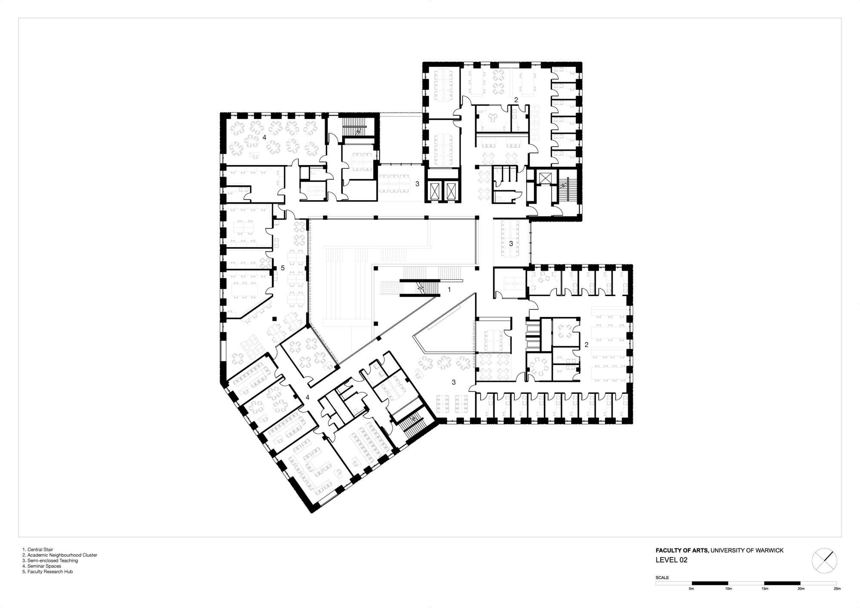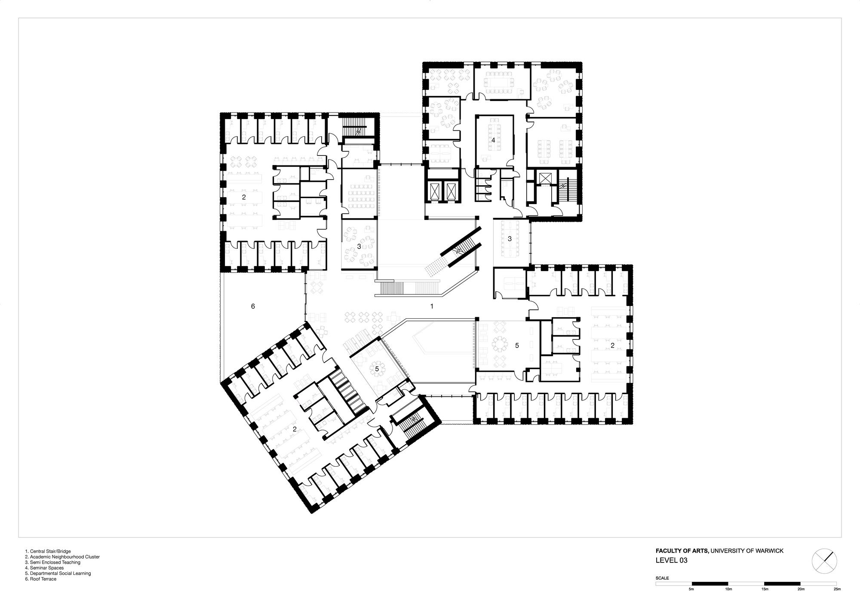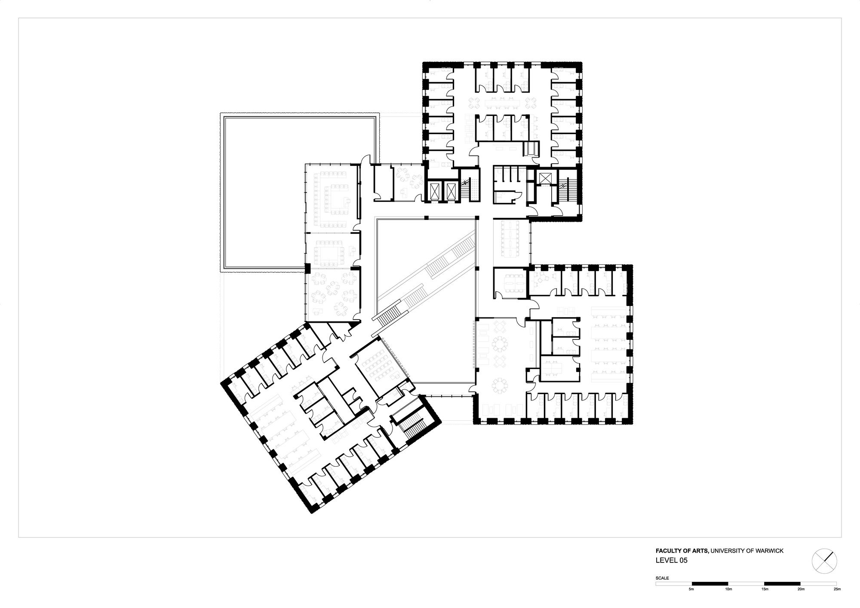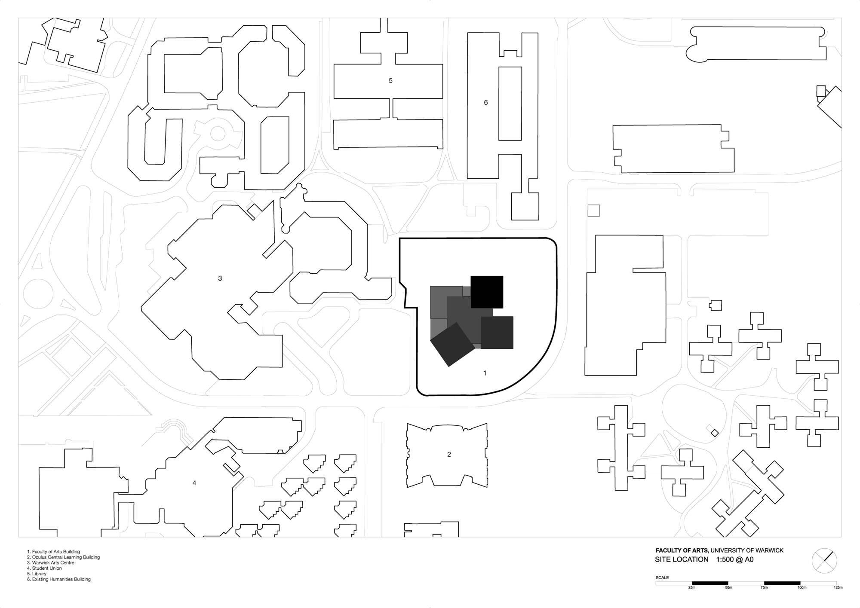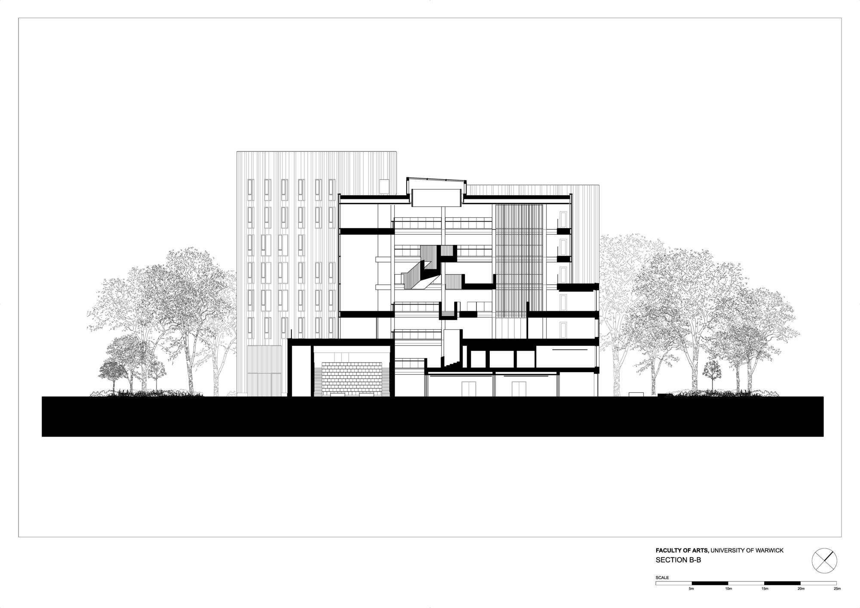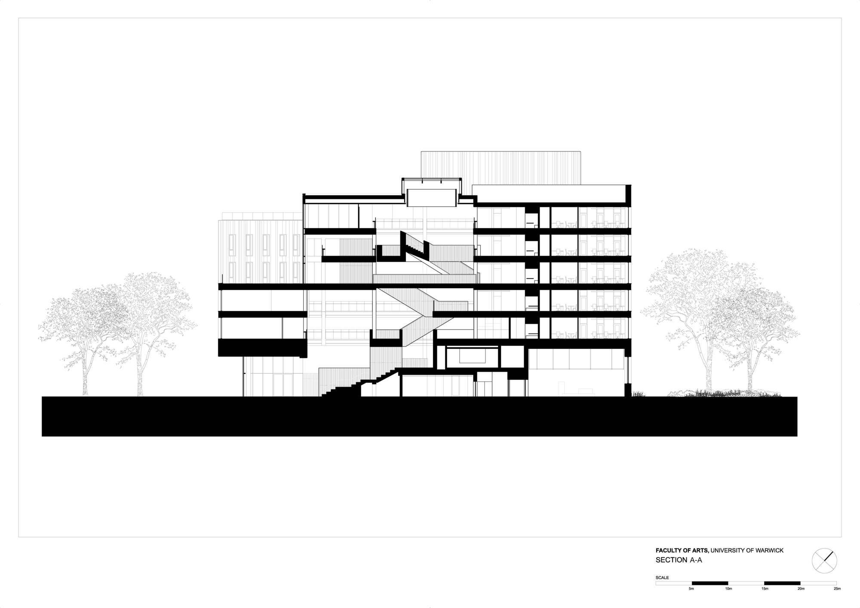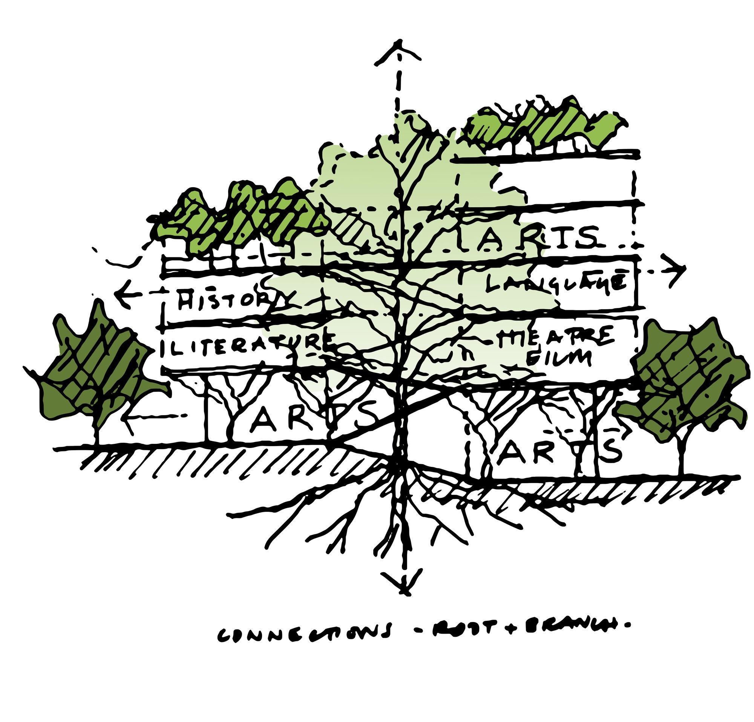The Faculty of Arts Building at the University of Warwick, designed by Feilden Clegg Bradley Studios, brings together different departments and schools within a single structure, promoting collaboration and teamwork. The building features spacious, welcoming, and adaptable areas that serve as a hub for artistic engagement, inspiring cooperation, innovation, and creativity.
Faculty of Arts Building University of Warwick’s Design Concept
The structure is designed to blend in with its surroundings in the center of a campus that has a park-like atmosphere. It consists of four pavilions bathed in natural light and arranged around a central staircase, surrounded by mature trees on the site. The building of University of Warwick’s footprint is adjusted to preserve existing oaks, pines, and poplars, and it has a stepped and cranked configuration. The building’s massing follows the site’s routes, creating a twisting form that presents a cantilevered overhang, welcoming those moving between the library, central teaching building, and Arts Centre.
The ground floor of the building of University of Warwick is designed to seamlessly integrate public spaces for exhibitions, social learning, and café activities, effectively extending the public realm into the facility itself. An internal street is a pathway through the structure, illuminated by natural light that filters through interconnected voids. This dynamic street also serves as a breakout space for auditoria, theater performances, and cinema areas that are connected to it. Additionally, flexible, moveable walls have been included to allow the performances or exhibitions to expand throughout the entire ground floor, providing greater flexibility to the space.
The Building of University of Warwick has a unique wooden staircase that replaces the typical atrium. The staircase winds around different areas for studios, exhibitions, and events. Think of it as a ‘Cabinet of Curiosities’ where you can find art, manuscripts, and old collectibles showcased along the main path of the building of University of Warwick. Moreover, it is a perfect place for unexpected encounters and collaborations between various departments.
In this building, the seminar rooms and departmental spaces are separate from different floors like in typical university buildings. Instead, they are grouped in square ‘cluster’ floorplates branching out from the center of the plan. This arrangement breaks the mold, providing a mix of academic workspace and teaching areas on each floor. The goal is to encourage people to explore every nook and cranny of the building, fostering collaboration between different disciplines. Additionally, having teaching spaces close to academic areas makes it easier to adapt if departments expand in the future.
The cluster floorplan is a clever alternative to the traditional big, imposing building layout. It is designed to create recognizable ‘academic neighborhoods’ for different departments and schools in the Faculty. Each departmental cluster comprises private offices and communal open spaces for individuals and teamwork. Imagine each neighborhood with a central open ‘Academic Studio,’ where people can read, hold meetings, and get work done.
We have made significant efforts to improve the student experience by strategically placing social learning areas at the entrances of academic spaces while giving each department a unique identity. The building of University of Warwick was designed by FCBStudios, built by Bowmer + Kirkland and executive architects MCW. It features a distinctive shape and textured terracotta exterior, making it a standout campus landmark. Its striking appearance draws attention and encourages more people to be interested in the Arts.
Project Info:
Architects: Feilden Clegg Bradley Studios
Area: 13260 m²
Year: 2021
Photographs: Hufton+Crow
Manufacturers: Technal, Interface, Auditoria Services, Camira, Lacker, Mosa, NBK North America, Planet Partitions, SonaSpray
Acoustics Consultants: Buro Happold / RSK Acoustics
Landscape Contractors: Mcdermotts, LUC
Civil Contractor: Mcdermotts, Arup
Facade Contractor: Keyclad Ltd
Landscape Architecture: Nagan Johnson / Land Use Consultants
Project Architect: David Harrris
Client: University of Warwick
Cost Consultants: Turner & Townsend
Estate Concept: University Capital Projects
Facade Consultant: Montresor Partnership
Internal Joinery: Bespoke Building and Joinery Projects Ltd
Theatre Consultant: Charcoalblue LLP
Cinema Instruments: Torpedo Factory Group
City: Warwick
Country: United Kingdom
© Hufton+Crow
© Hufton+Crow
© Hufton+Crow
© Hufton+Crow
© Hufton+Crow
© Hufton+Crow
© Hufton+Crow
© Hufton+Crow
© Hufton+Crow
© Hufton+Crow
© Hufton+Crow
© Hufton+Crow
© Hufton+Crow
© Hufton+Crow
© Hufton+Crow
© Hufton+Crow
© Hufton+Crow
© Hufton+Crow
© Hufton+Crow
Ground floor plan
Level 0M floor plan
Level 2 floor plan
Level 3 floor plan
Level 5 floor plan
Site plan
Section
Section
Sketch


