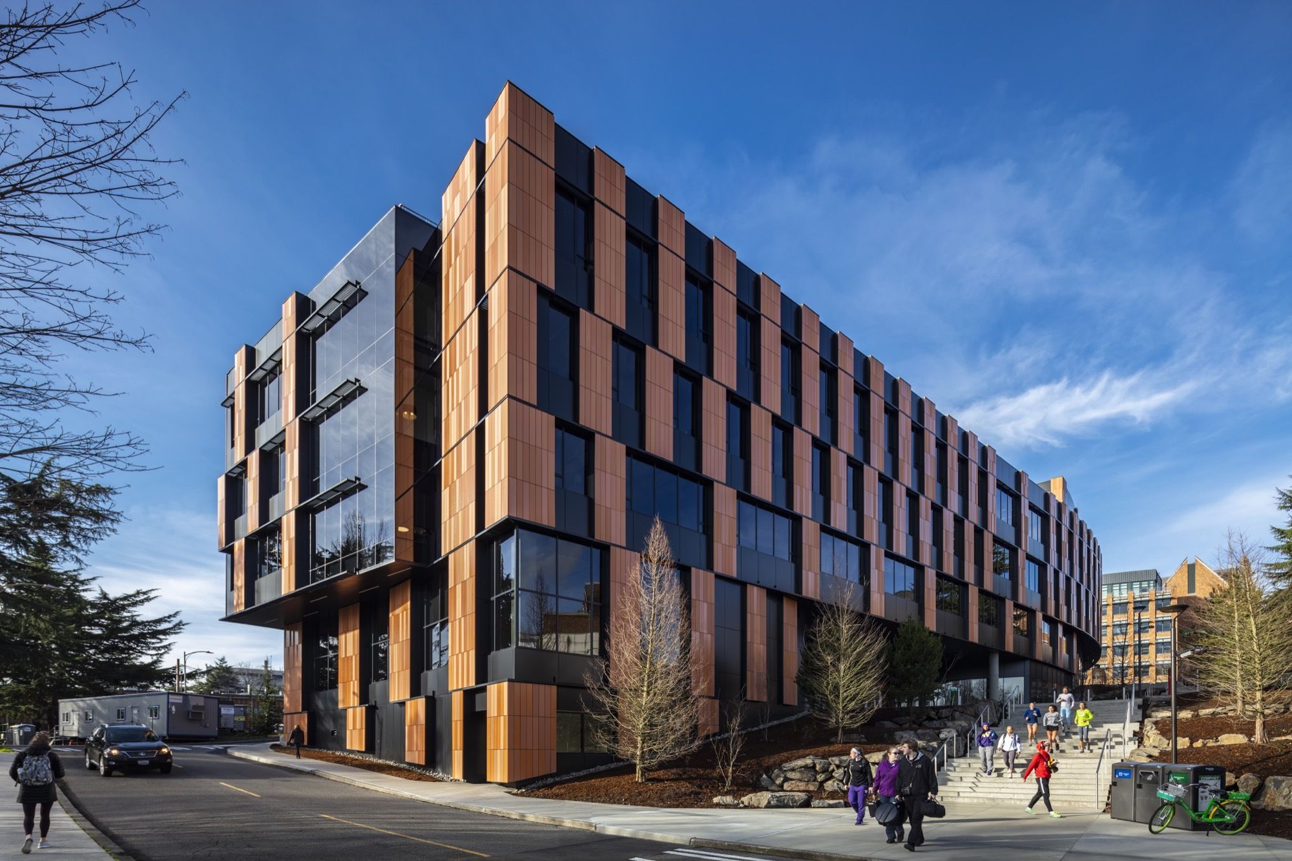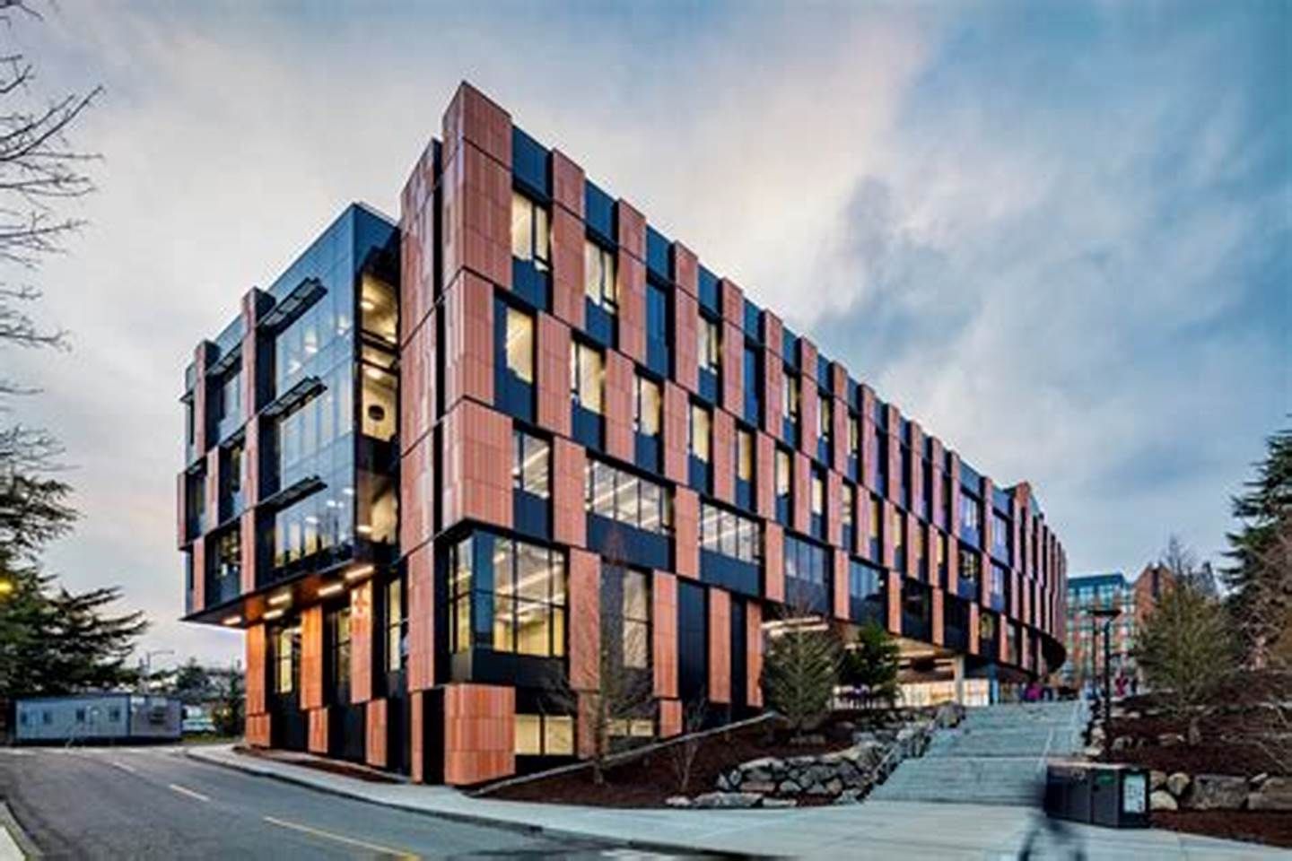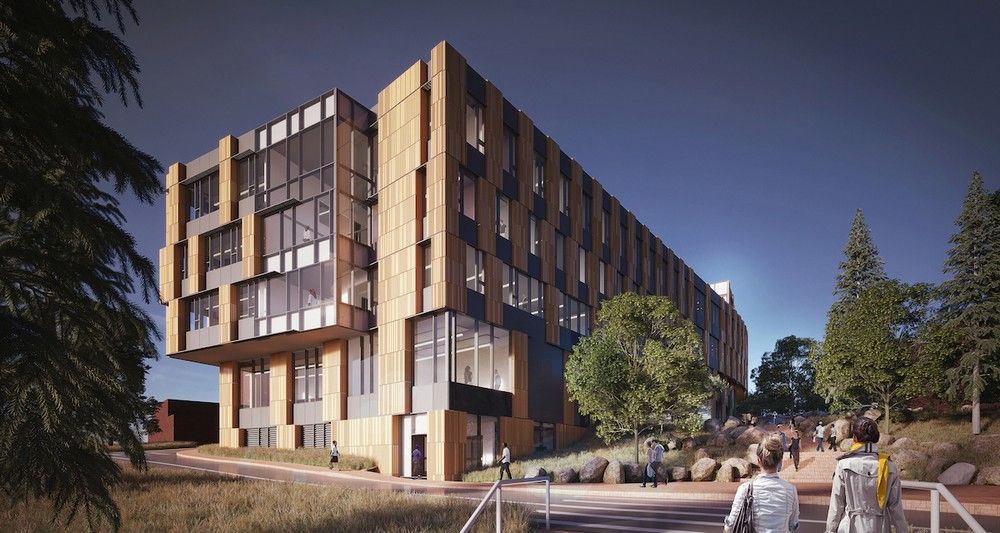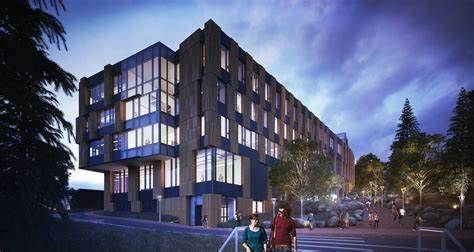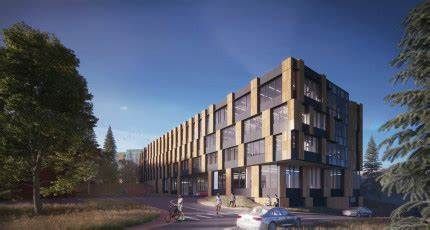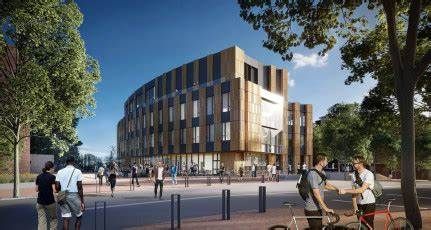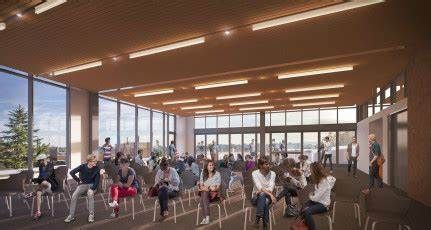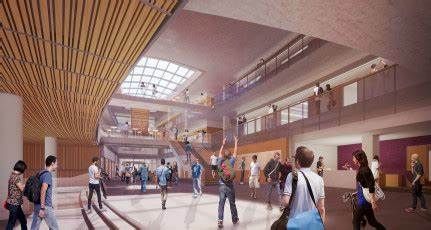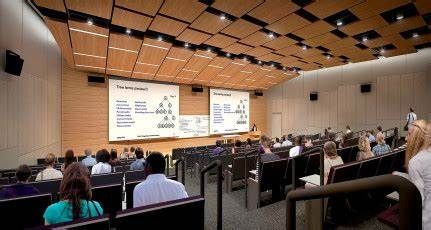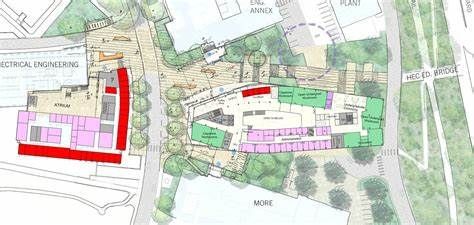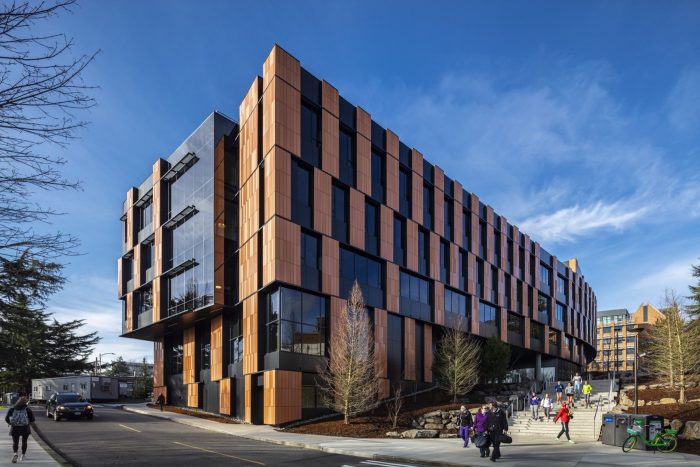University of Washington Computer Science and Engineering Building
In a dense campus precinct surrounded by engineering buildings, the expansion site interacts with the existing facility across Stevens Way—a major campus circulation road shared by cars, buses, pedestrians, and bicycles—requiring a holistic approach to integrating campus circulation into the two-building program. A pedestrian circulation path through the steeply sloped, forested site crosses Stevens Way as well as two service roads as it approaches the Burke-Gilman Trail, forming a critical axial connection between Drumheller Fountain at the center of campus and the athletic facilities on the East Campus. Within the expansion building, a variety of program elements including classrooms, offices, and workroom spaces are deliberately mixed and intermingled across 5 floors to encourage serendipitous interaction between faculty and students in different specialties. A roof-level event center takes advantage of sweeping views of Lake Washington and the Cascade Mountains to provide a signature experience for a flexible range of conferences and functions.
Departing from the minimalist, flexible building typology popularized by the tech industry, the CS&E buildings offer a warm, welcoming, and comfortable environment for students, researchers, and faculty—something very different from what would be offered in the private sector. The expansion building features a two-sided curving form that responds to the topography and flow of campus circulation. A richly detailed building façade system of terra-cotta panels in 4 texture types juxtaposes against crisp, modern black glass and metal, providing sun shading while reflecting the intermixed nature of the program within. The site design reaches beyond the boundaries of the building with a shared plaza, improving pedestrian connections across Stevens Way and embracing the Mechanical Engineering and Civil Engineering buildings to either side. A coffee shop activates the primary entry at Stevens Way, transitioning between the exterior landscape to a sky lit central atrium with visual and circulation connections to all floors and program functions. The shared plaza continues through a series of stepped elevations along the north side of the building, remaining porous with the open circulation of the atrium while fully remaking the existing pedestrian path with natural edges defined by boulders and lush vegetation.
Project Info
Architects: LMN Architects
Location: Seattle, Washington
Structural Engineer: Magnusson Klemencic Associates
landscape: Olin
Type: Educational
