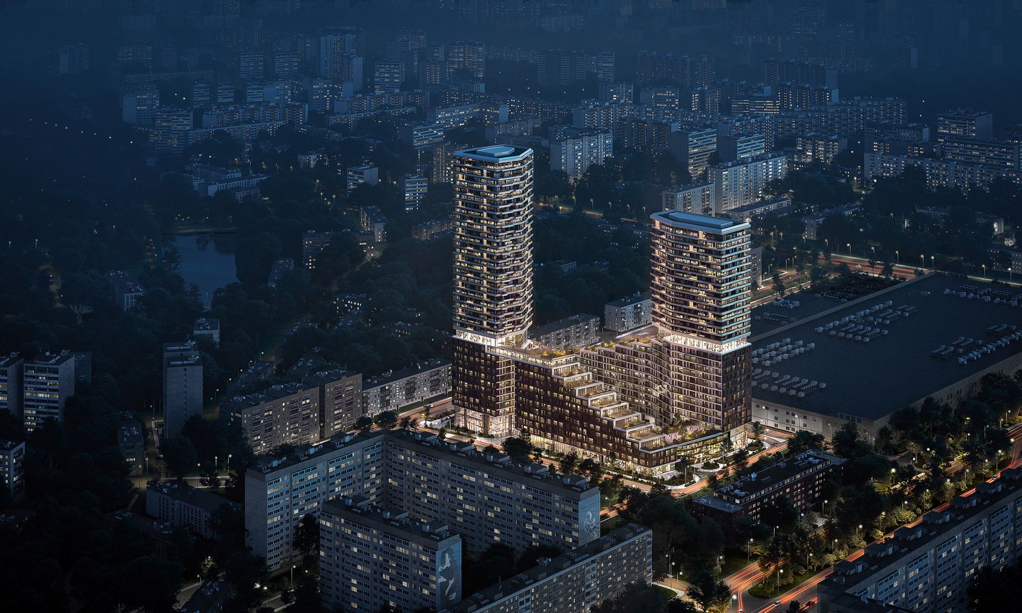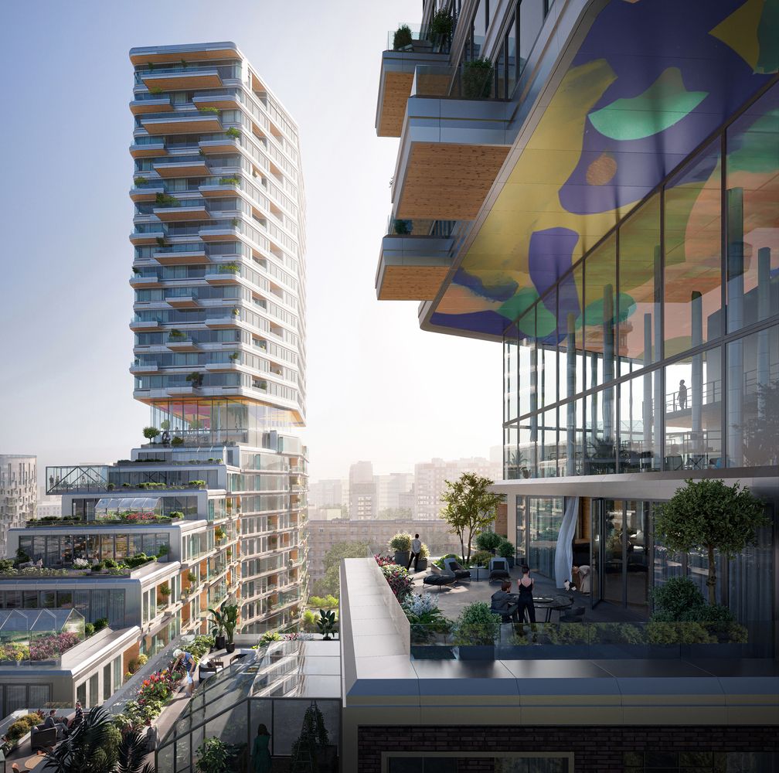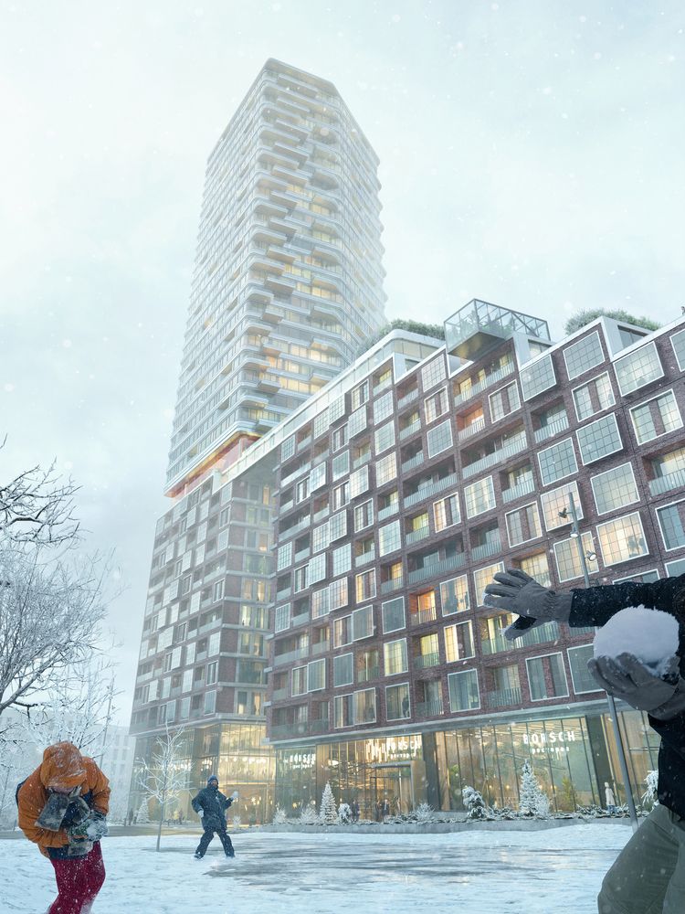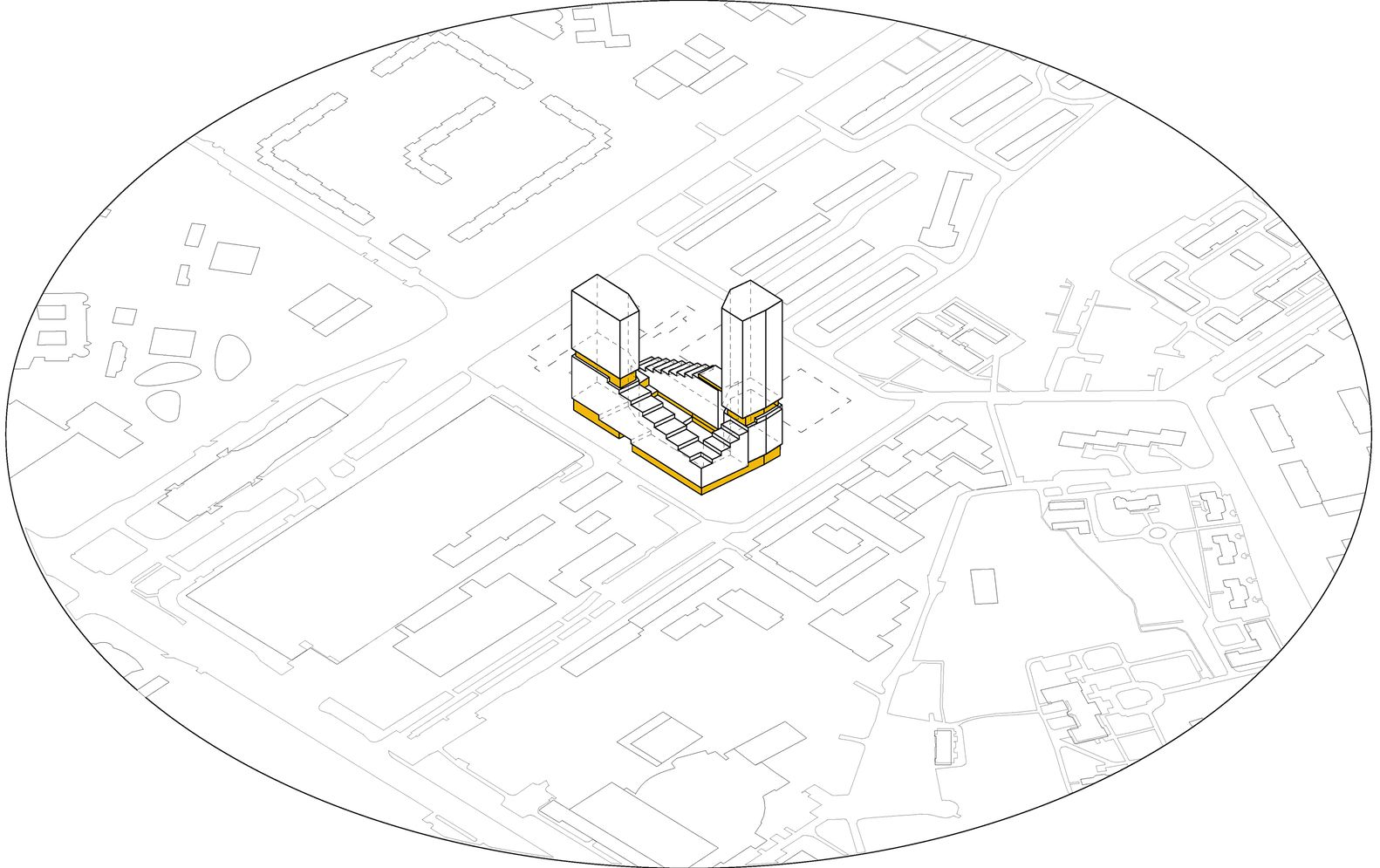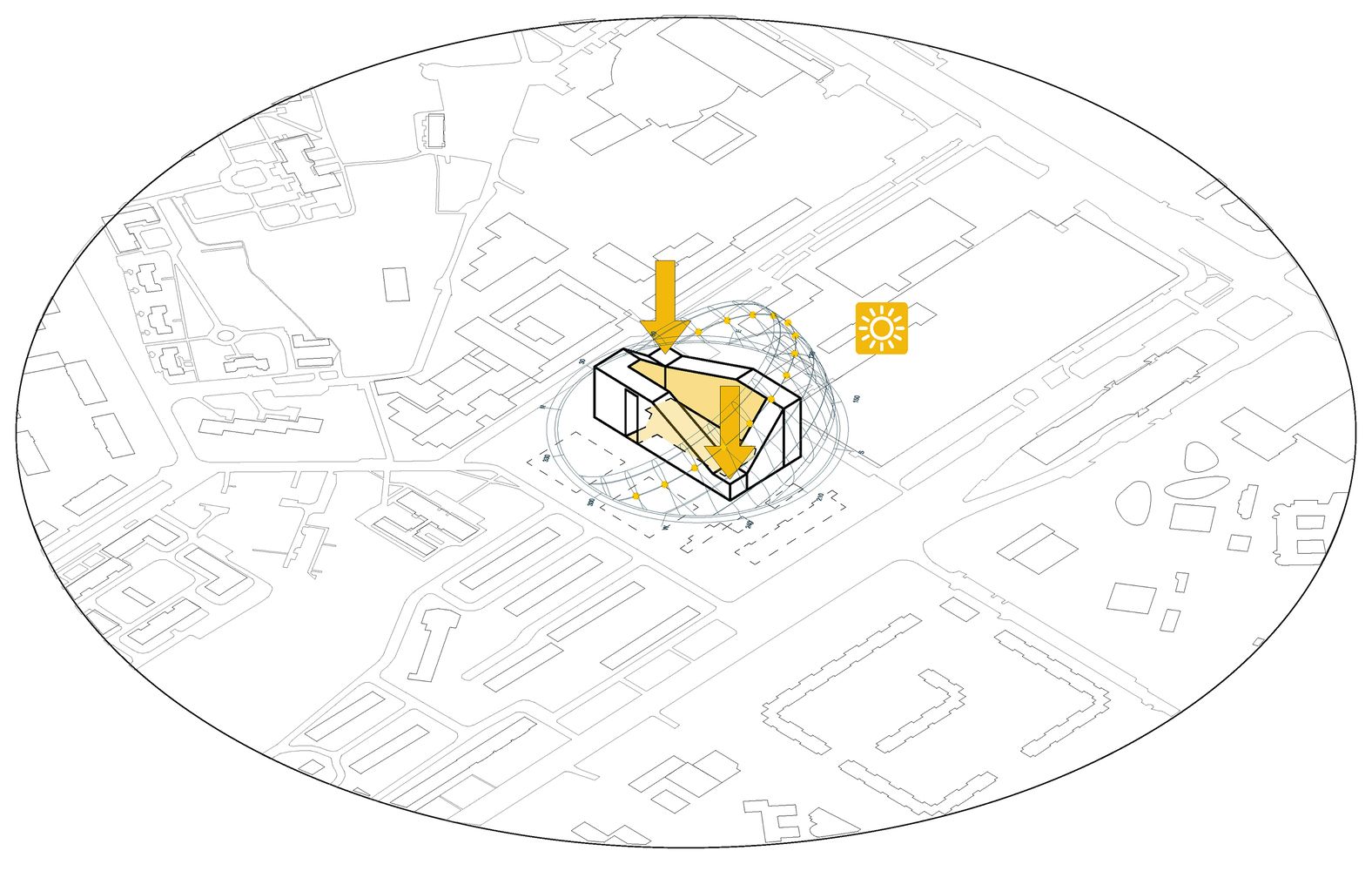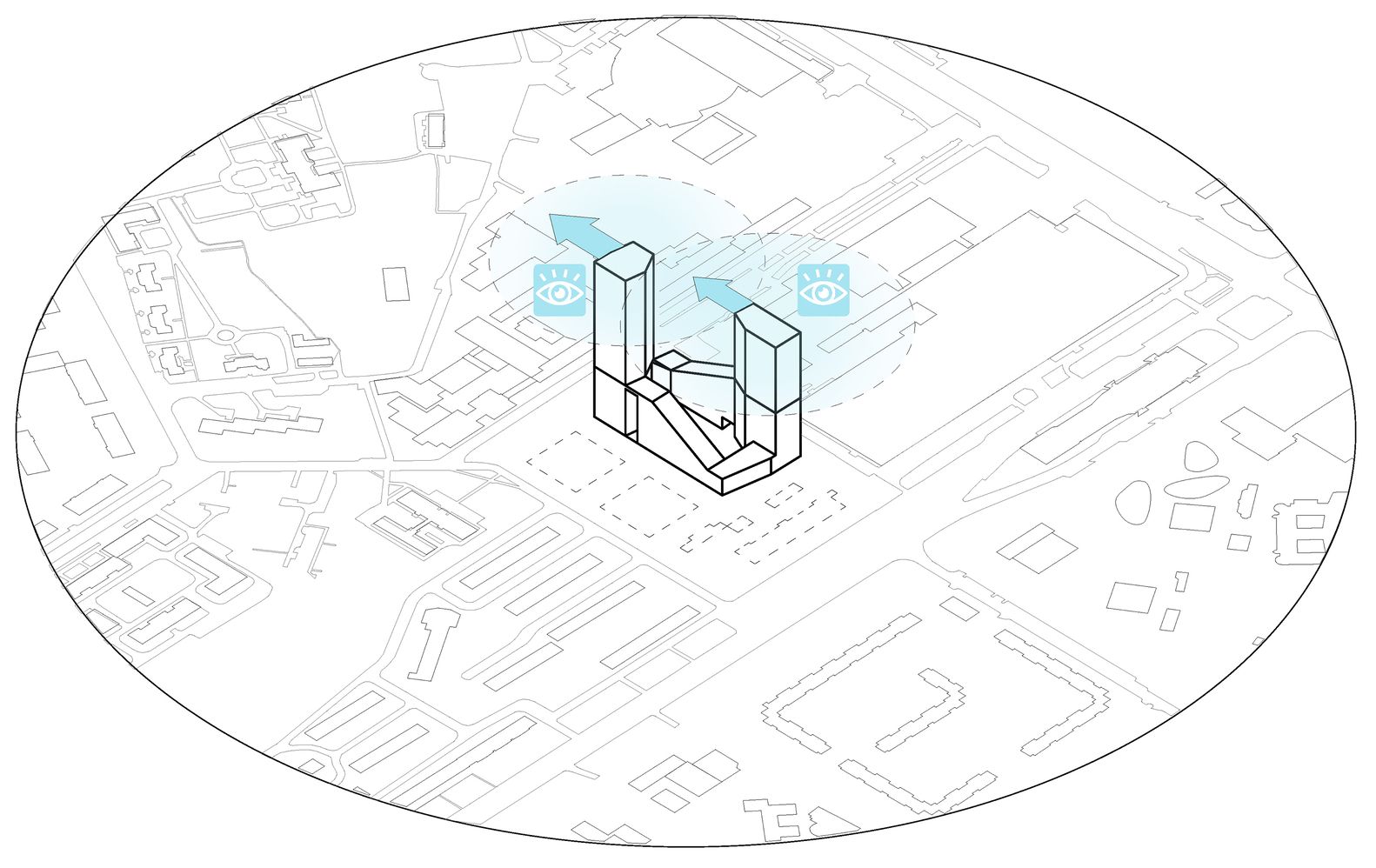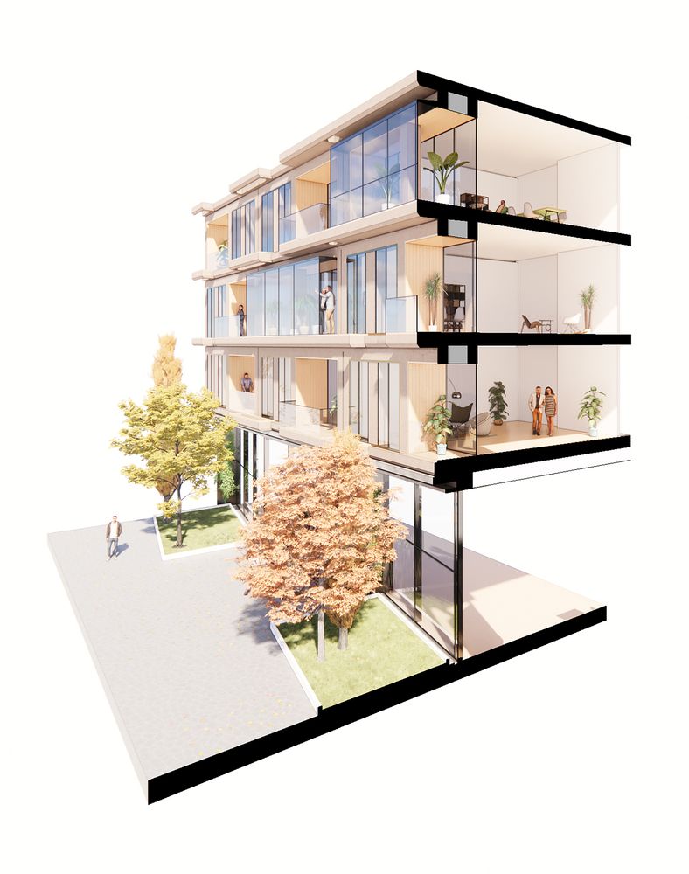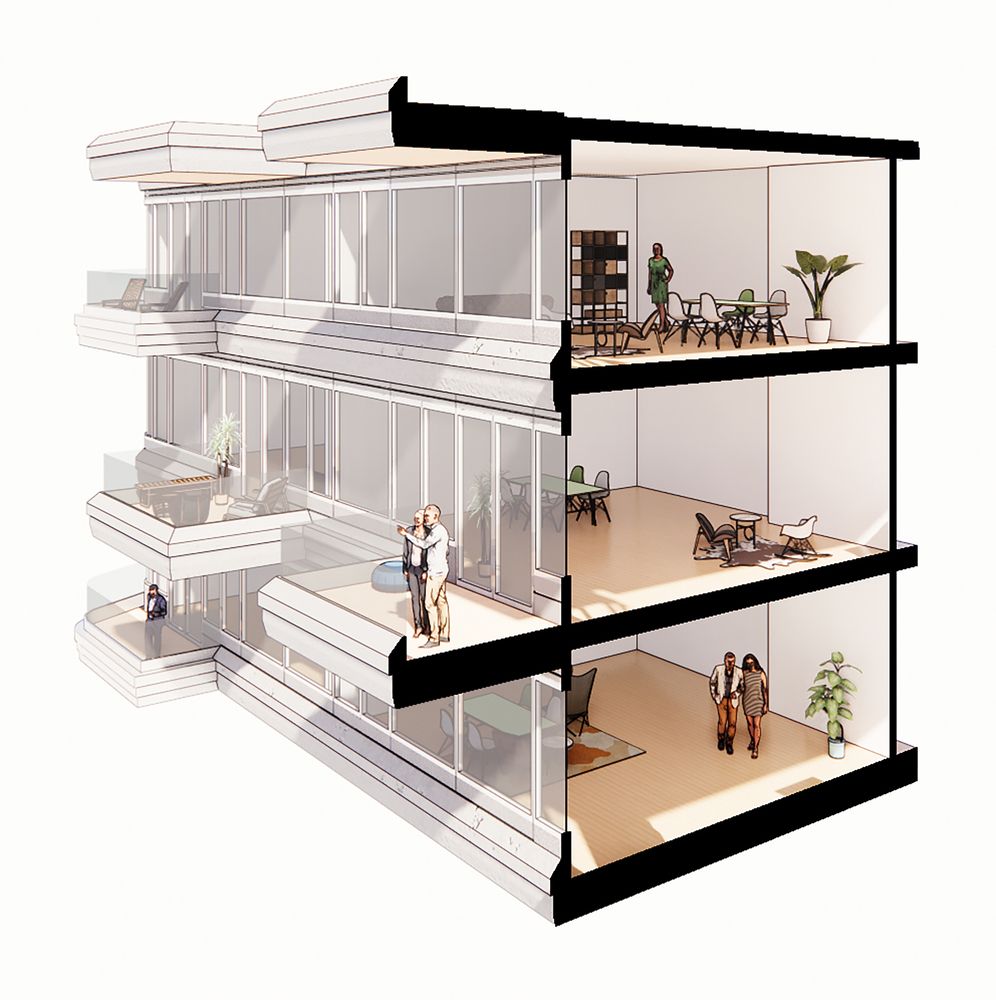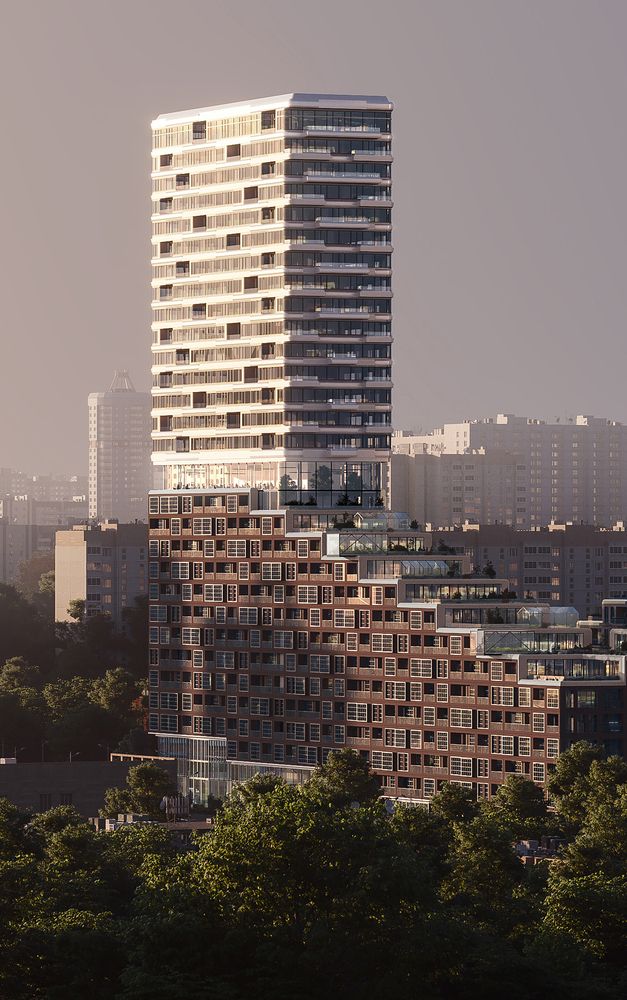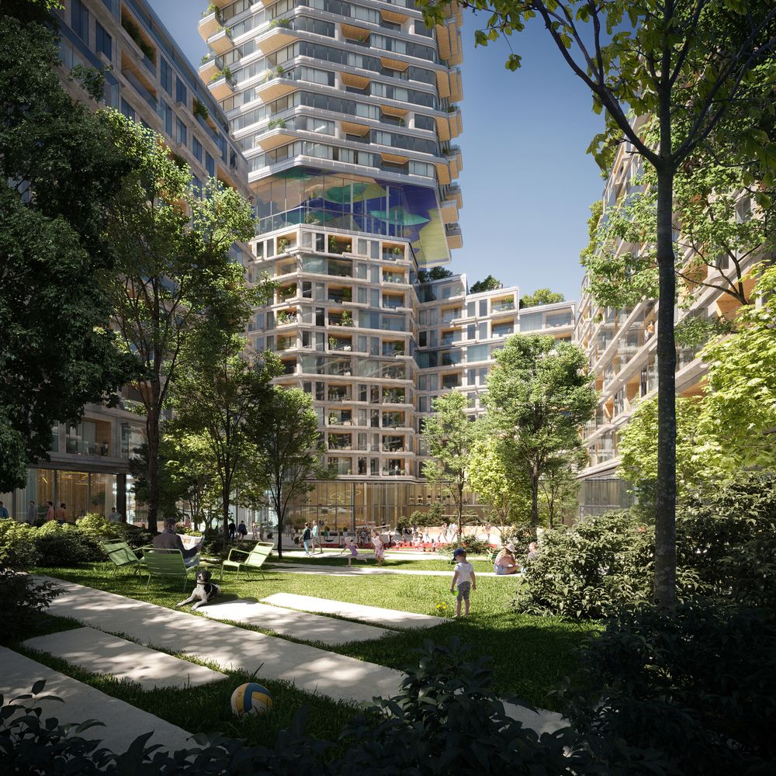UNStudio has won the international competition for a new community-based residential development in Moscow. The 1.27 million-square-foot residential complex is set to be a “prototype of future living”.
The international competition was organized by Citymakers for Russian-based mega projects developer Glavstroy—the competition called for a design that respects the historical value of the context and fosters the life of the local community it will house. To satisfy these requirements, UNStudio incorporated a courtyard park, 71,000 square meters of housing, a kindergarten, fitness center, commercial spaces, and underground parking.
The project, dubbed “K31 Courtyard” is part of Moscow’s plan to develop residential construction with the primary goal of creating sustainable and healthy communities.
“The development is designed to create a prototype of future living that puts the wellbeing of the residents first, encourages indoor-outdoor living, cultivates an atmosphere of home and safety, and provides a range of sustainable social opportunities in this rapidly changing urban environment.”
UNStudio Reninterprets Moscow’s Courtyard Residential Complexes
The prototype of future living by UNStudio reinterprets the conventional courtyard residential block spreading Moscow to create a more dynamic and inviting atmosphere. The complex comprises two towers that face each other diagonally and each is connected to a stepped podium.
The towers stand around a central, private courtyard; ensuring the values of the conventional courtyard residential blocks including quietness, privacy, accessibility, and, most importantly, safety. UNStudio ensures, as well, connection with the surrounding city through playgrounds and green recreation spaces.
K31 Courtyard’s layout is mastered to optimize views for all residents in all apartment units and to ensure the interiors get their need of natural light every day across the seasons—the stepped terraces achieve this goal for the apartments facing the inner courtyard so they are not affected by the building’s self-shading.
Moreover, the stepped terraces offer shared communal areas at the top of the podium at the foot of each tower. These communal areas offer co-working spaces, sports facilities, and a clubhouse for residents.
While conventional residential complexes create separate spaces for different social groups, UNStudio provides a wide range of apartment types and layouts to address the needs of different residents and enhance communication.
The Dutch architectural firm utilized parametric design to create an optimized modular system for K31 Courtyard. “A combination of modules with windows, bay windows, French balconies, and standard loggias is introduced in a strong grid, resulting in increased apartment types with numerous indoor-outdoor variations.”
There are three façade types across the complex, which discern and enhance the characteristics of the podium and the two towers. The podium façade on the outer perimeter uses brick and black metal to resemble the surrounding context and industrial heritage. The two towers take on a lighter color with large glazed reflecting surfaces in order to give a less weighty appearance. Finally, the inner façade of the courtyard features a similar lightness to the tower volumes, with natural wood complimenting the greenery of the park.
About UNStudio
UNStudio, founded in 1988 by Ben van Berkel and Caroline Bos, is an international network specializing in architecture, interior architecture, product design, urban development, and infrastructural projects.
With six full-service international offices in Amsterdam, Shanghai, Hong Kong, Frankfurt, Dubai, and Melbourne and over 200 employees from 27 countries, our streamlined structure enables us to spend less time organizing and more time designing and collaborating with our clients.
UNStudio’s mission is to design for lasting impact and contribute to the societal challenges of urbanization, climate change, aging populations, and socioeconomic inequality. Driven by purpose and focused on solutions, we create value by designing for the implications of these megatrends on our built environment. Designs that make our lives healthier have little impact on the planet, but a lasting impact on our cities – and people.]
Image by Marta.pictures
Image by Marta.pictures
Image by Marta.pictures
Image by Marta.pictures
Image by Marta.pictures
Diagram by UNStudio
Diagram by UNStudio
Diagram by UNStudio
Courtesy of UNStudio
Courtesy of UNStudio


