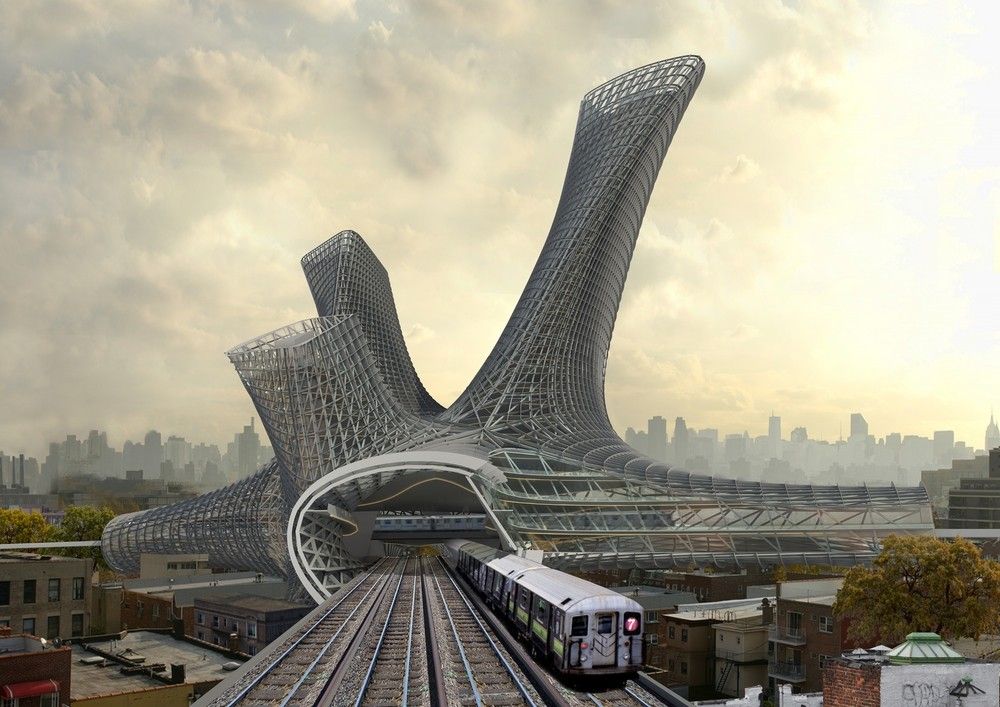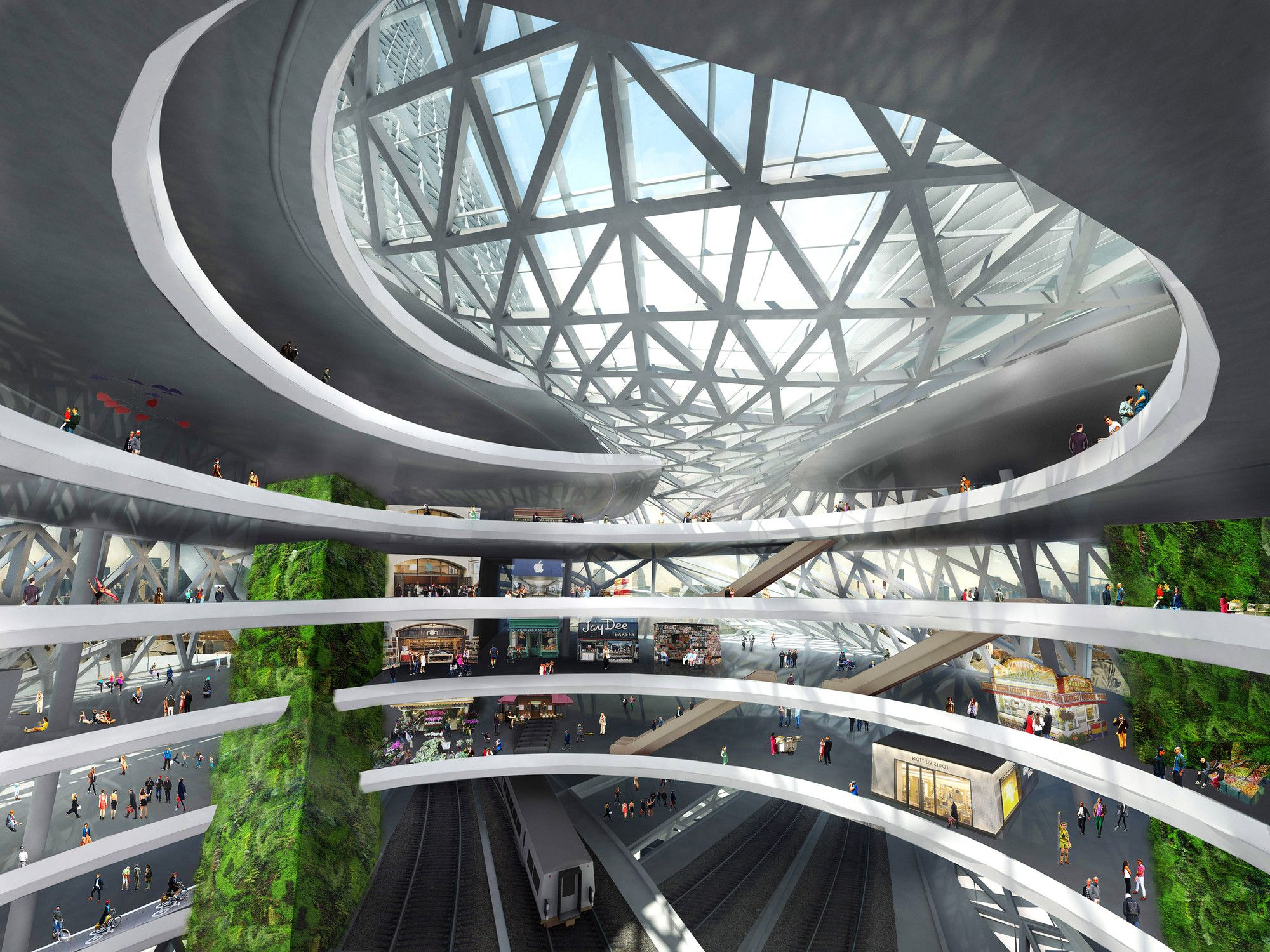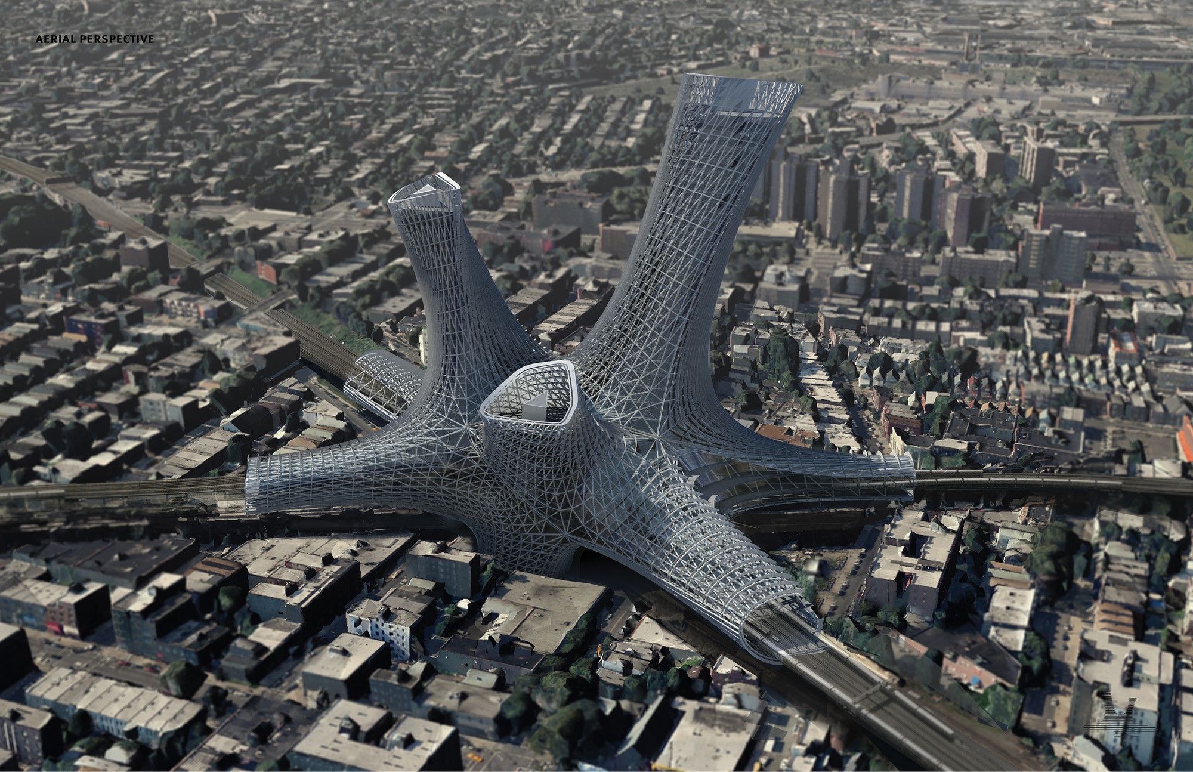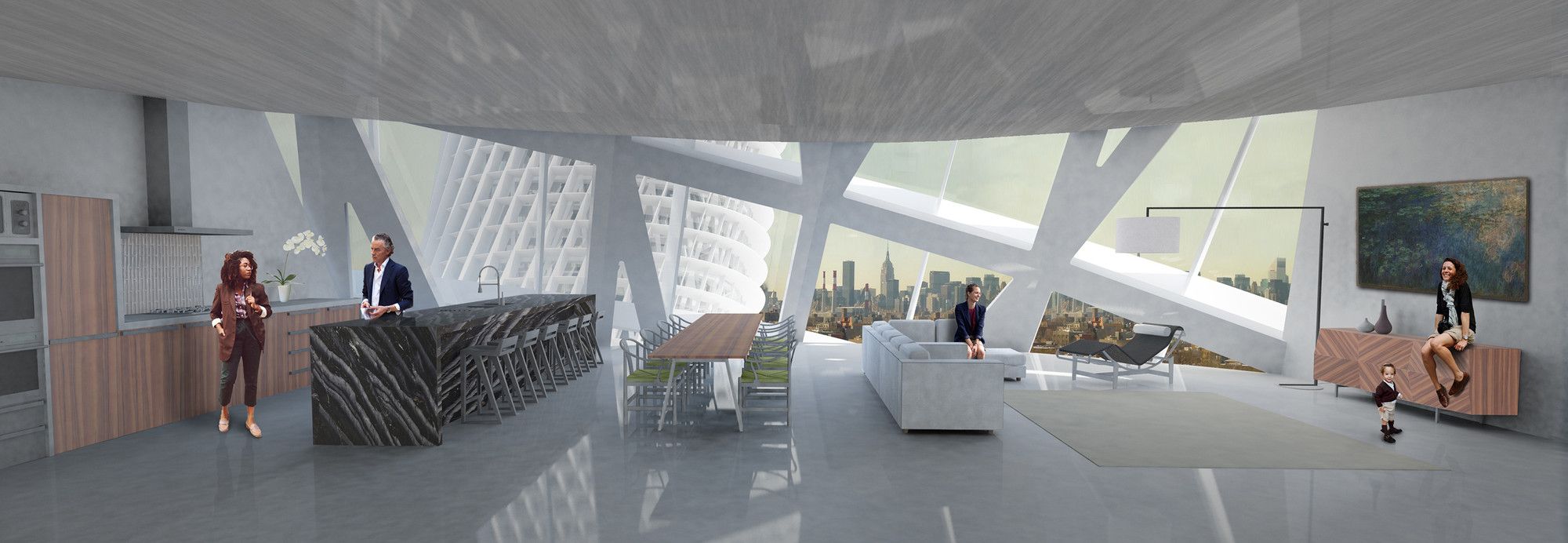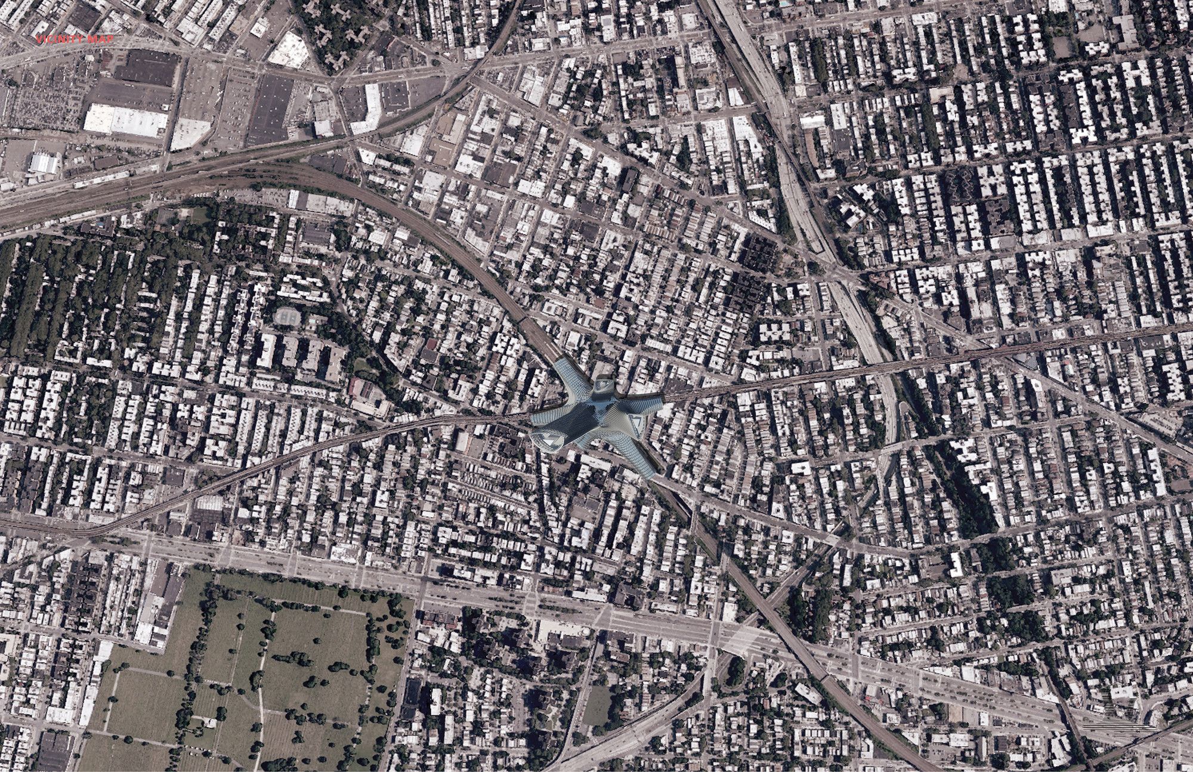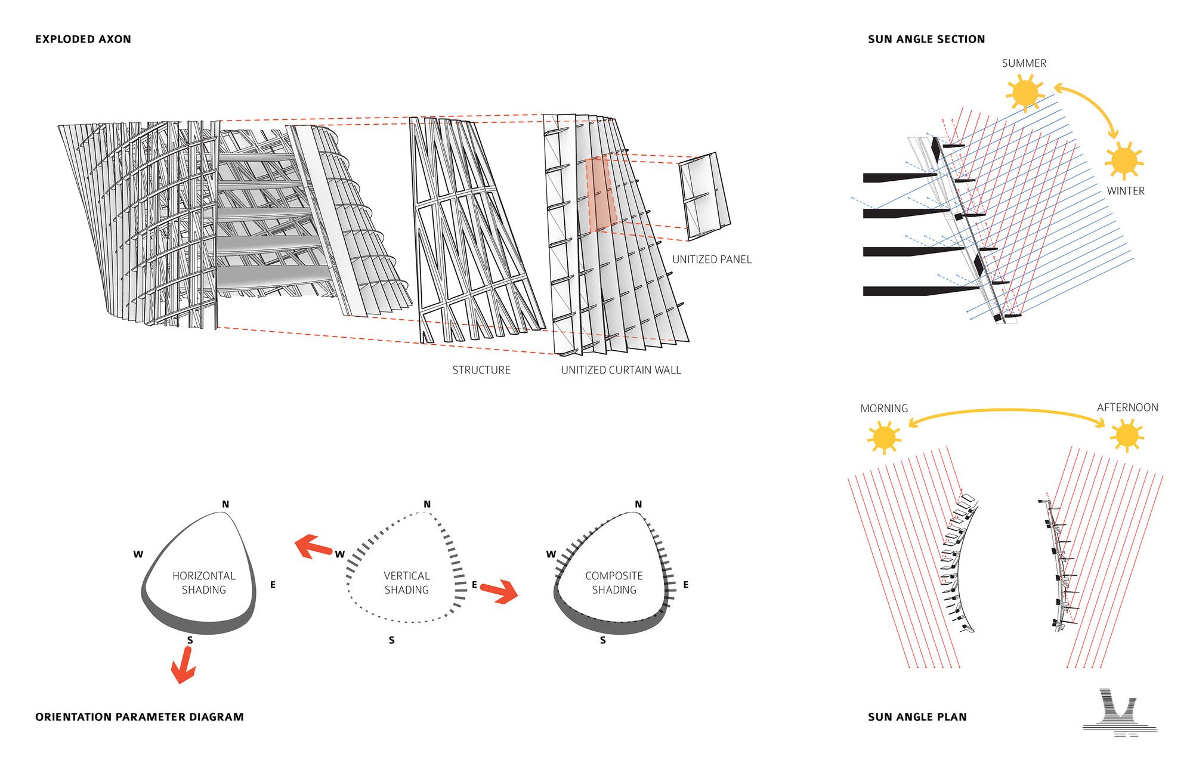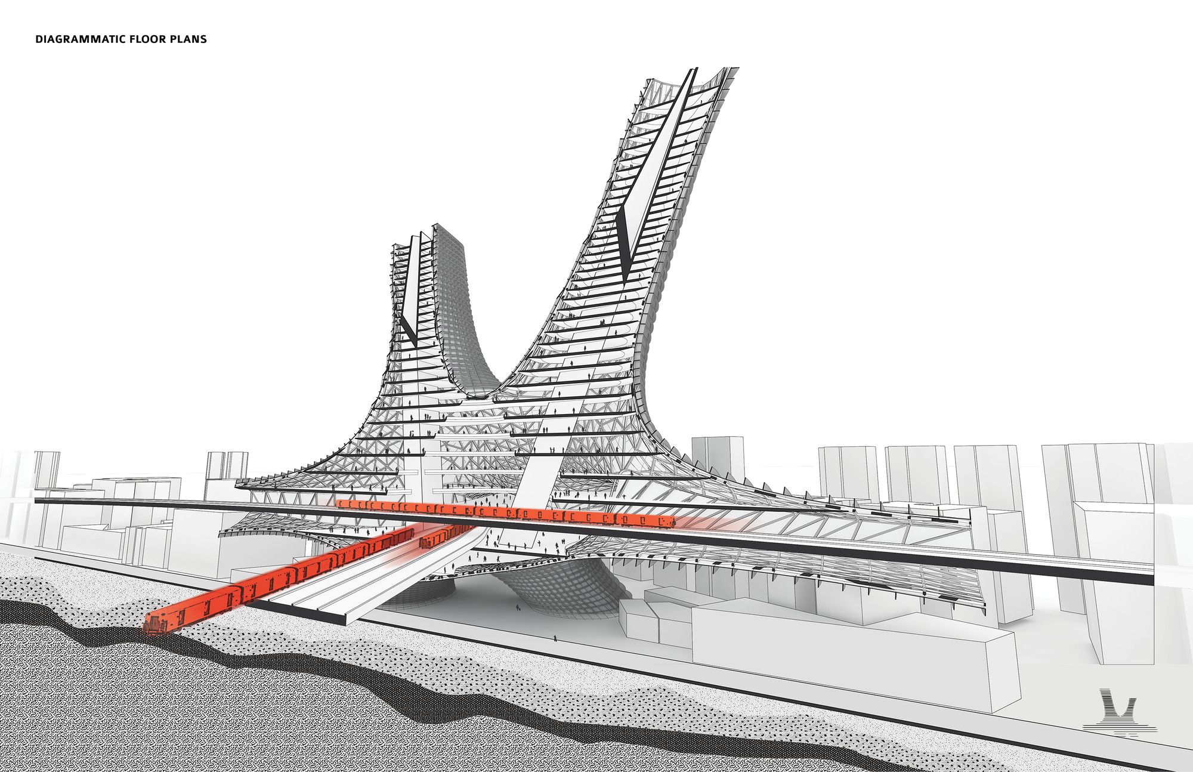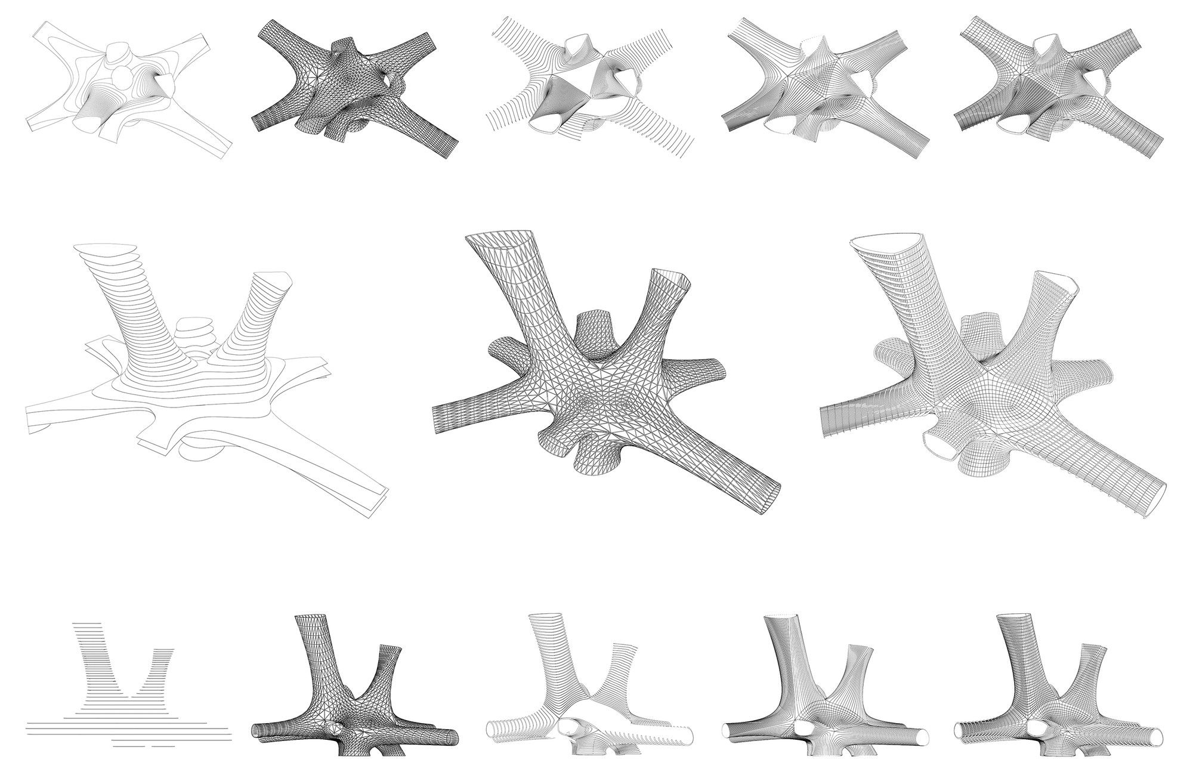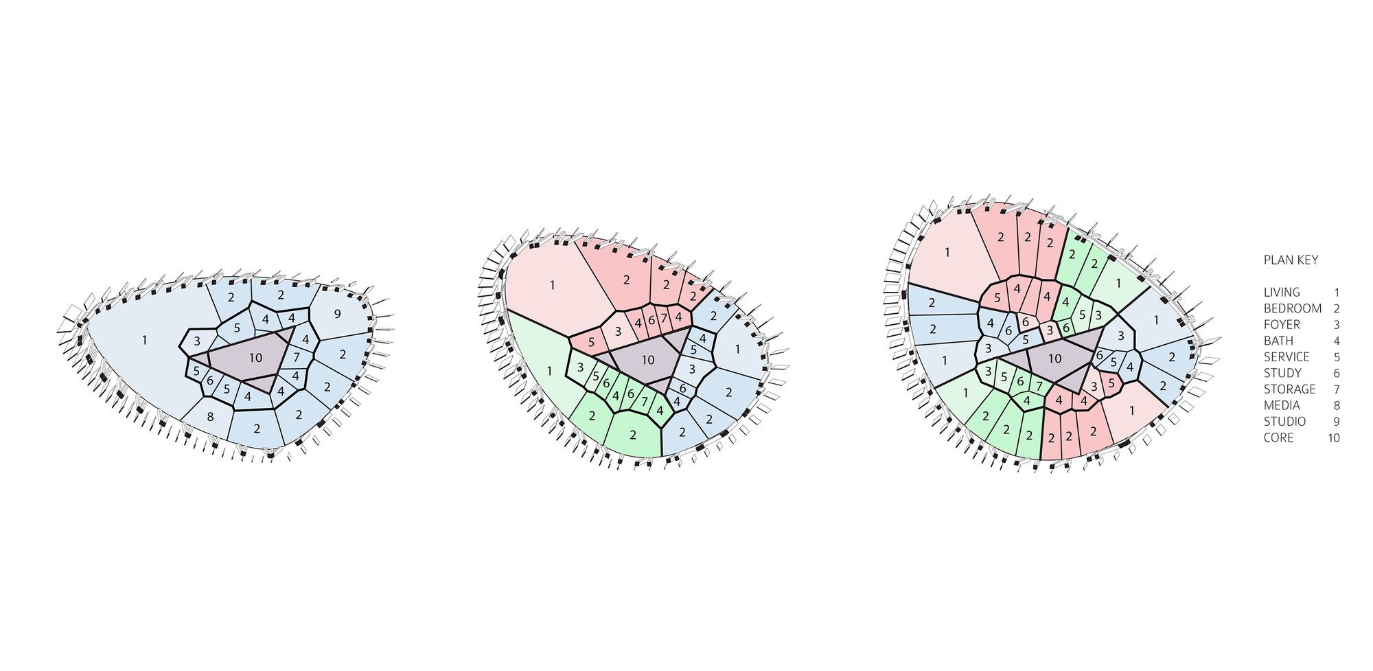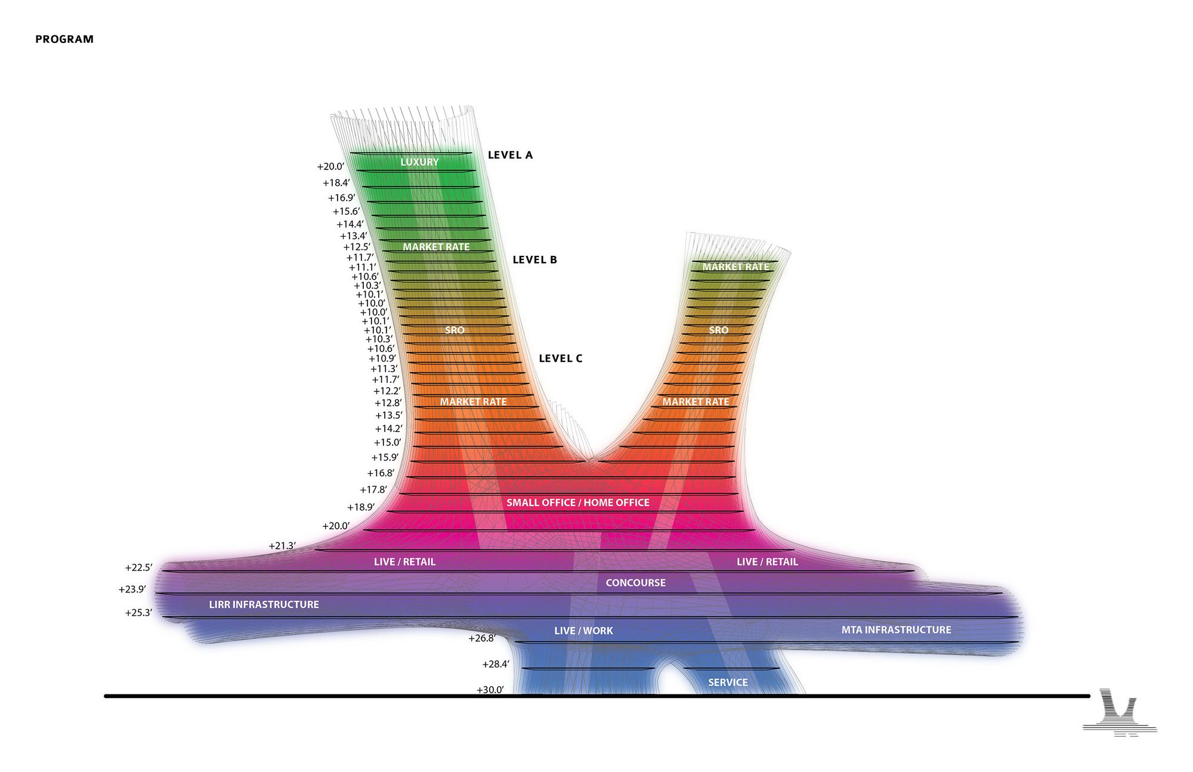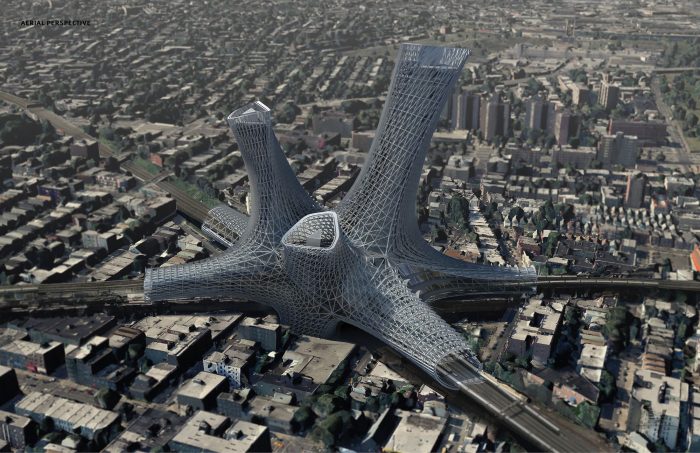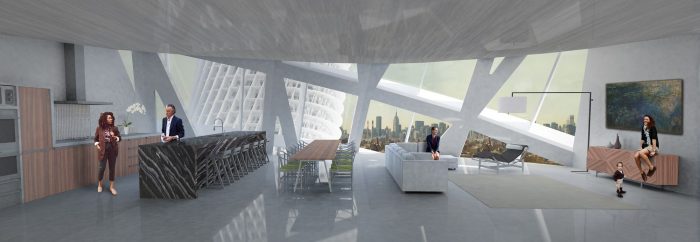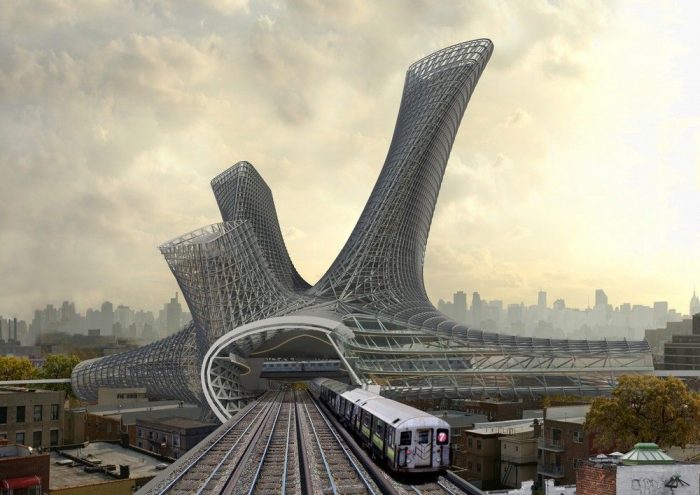The proposal, Urban Alloy by Chad Kellogg and Matt Bowles of AMLGM, is a mixed-use tower is a topographical approach in responding to transportation and residential needs. By capturing the air rights above freeways and elevated train tracks, the designers are able to take advantage of these often-wasted spaces, and allow for a building to “organically” form and address the growing population needs.
The re-purposing of air rights at the intersection above these infrastructural elements plays a role in the living concept of the building. Seeing as prices and population are both growing exponentially in mega-cities like New York, there is an inherent desire to build more. Urban Alloy offers an imaginative solution to the diminishing prime real estate in cities.
More specifically, the project has chosen to study the existing intersection above the LIRR and 7 train. The building is meant to adapt according to which intersection it is to be sited on. However, in this case the goal is to create living units at a high cost that are personalized to the residents needs. By encompassing a large range of programmatic needs into the structure, such as, places to eat, play, work, and rest within pedestrian zones, they are trying to entice people to pay premium.
Not only are the programmatic concerns important, as are the structural arrangements and envelope that these elements can flourish in. The floor plates of the building relate to the program by a set of transitioning geometries that from the base to the top of each tower change from cylindrical to triangular. This complex shift requires a sophisticated facade that responds to the different environmental exposure that the building encounters. A grid is applied to the complex geometry with a combination or alloy of multiple dynamic systems. An algorithm is generated to produce vertical and horizontal fin profiles that allow the grid to determine its shape according to the optimal solar shading and daylight transmitting requirements. Therefore each fin is unique to its solar orientation.
Ultimately the main goal of projects such as these can be best described in the words of the architects. They say: The most dynamic cities of the 21st century, such as New York, are anthropomorphic alloys that act as engines for innovation and social cohesion. These cities, with their continually evolving demographics, will forge the dynamic societies of the future. With the rapid rise of near instantaneous communication, a city’s’ livability has gained prominence as an attractor for top minds. In order to secure its future as the leading global center, New York needs to continue to grow intelligently. Thus, we have envisioned an opportunity to draw the energy of Manhattan out into the four other boroughs without disrupting existing land use.
