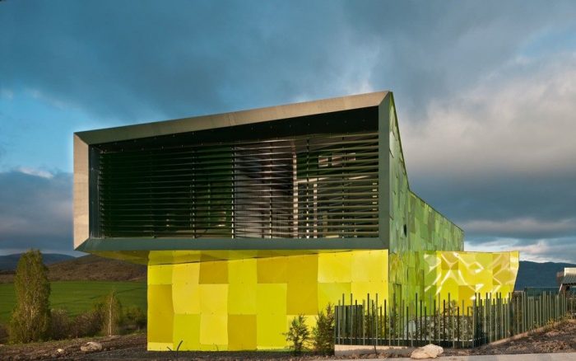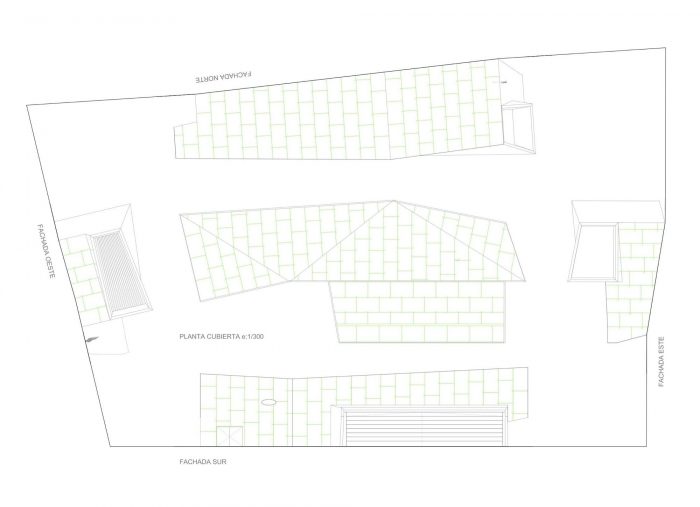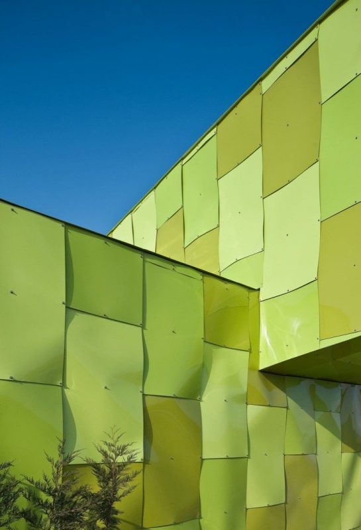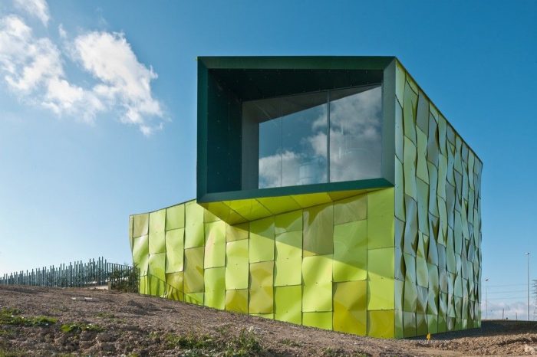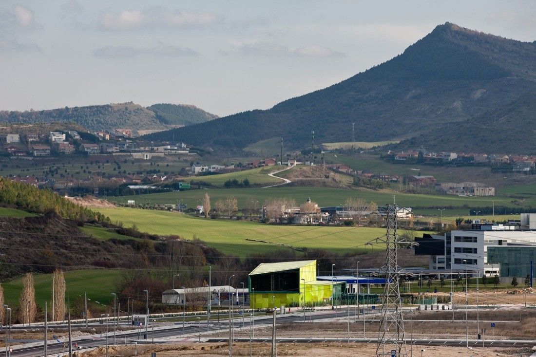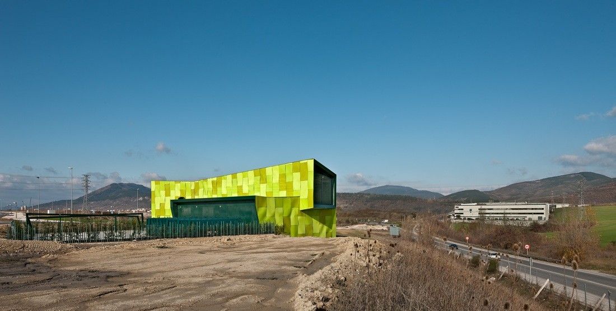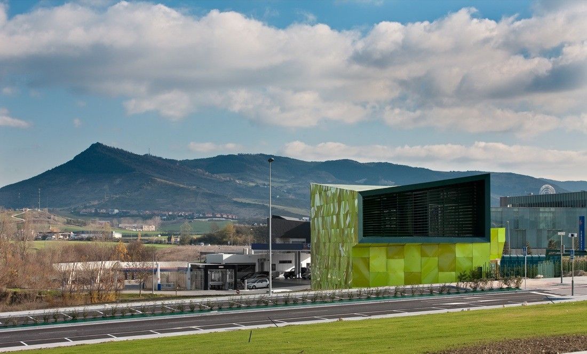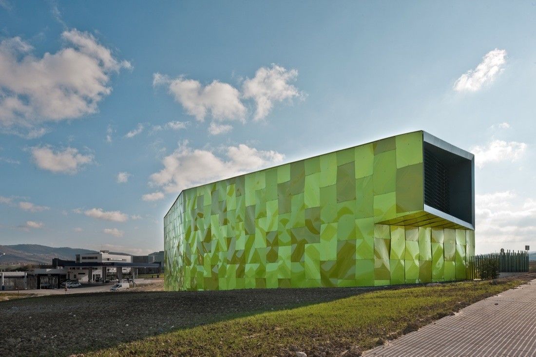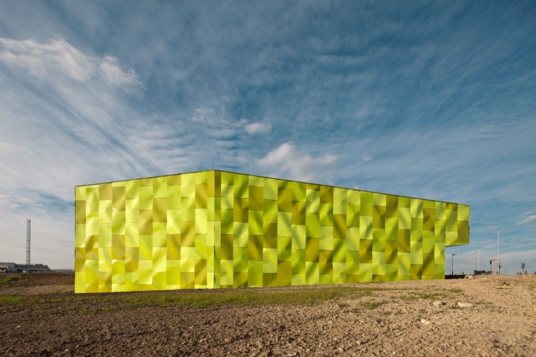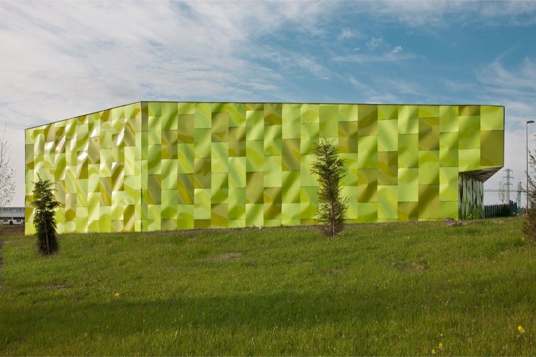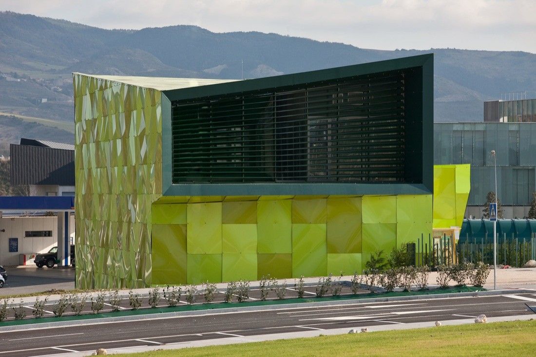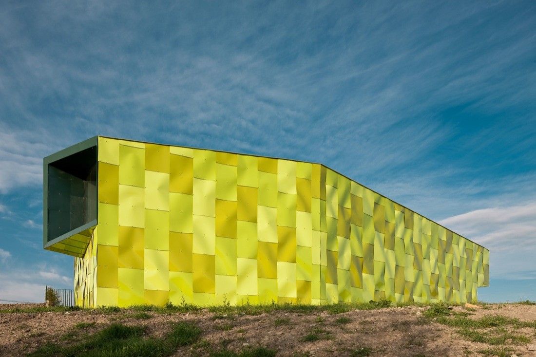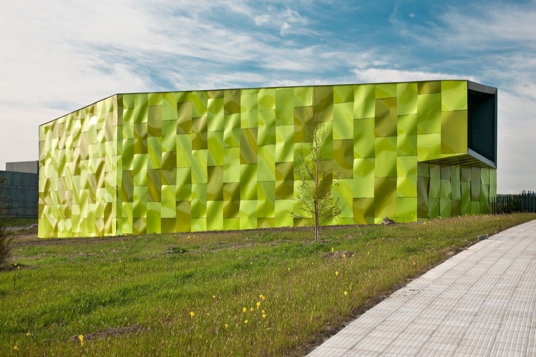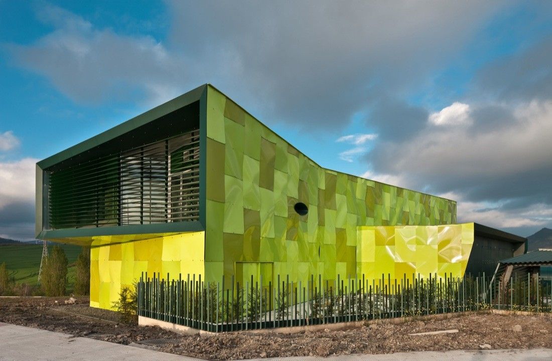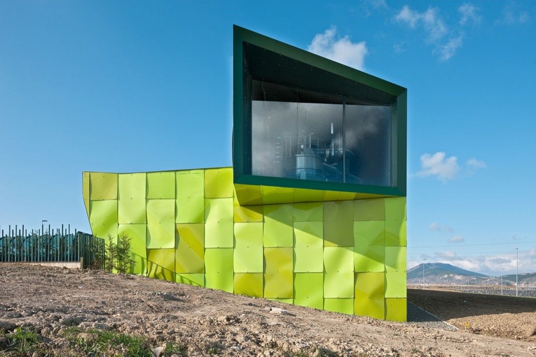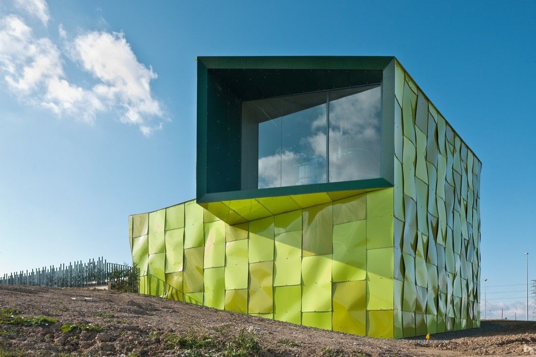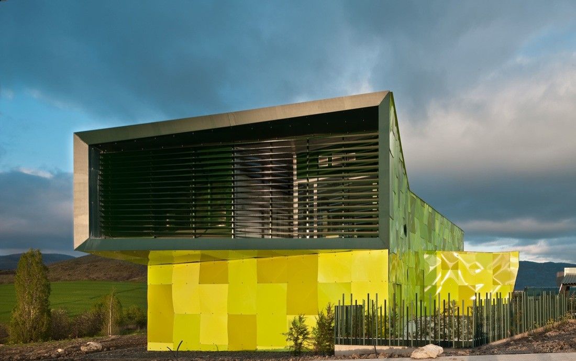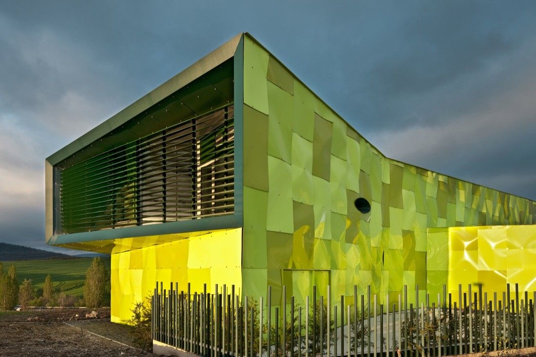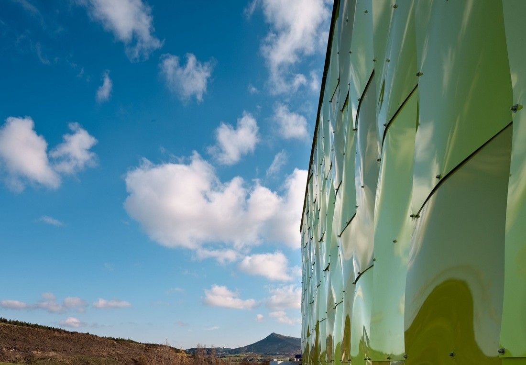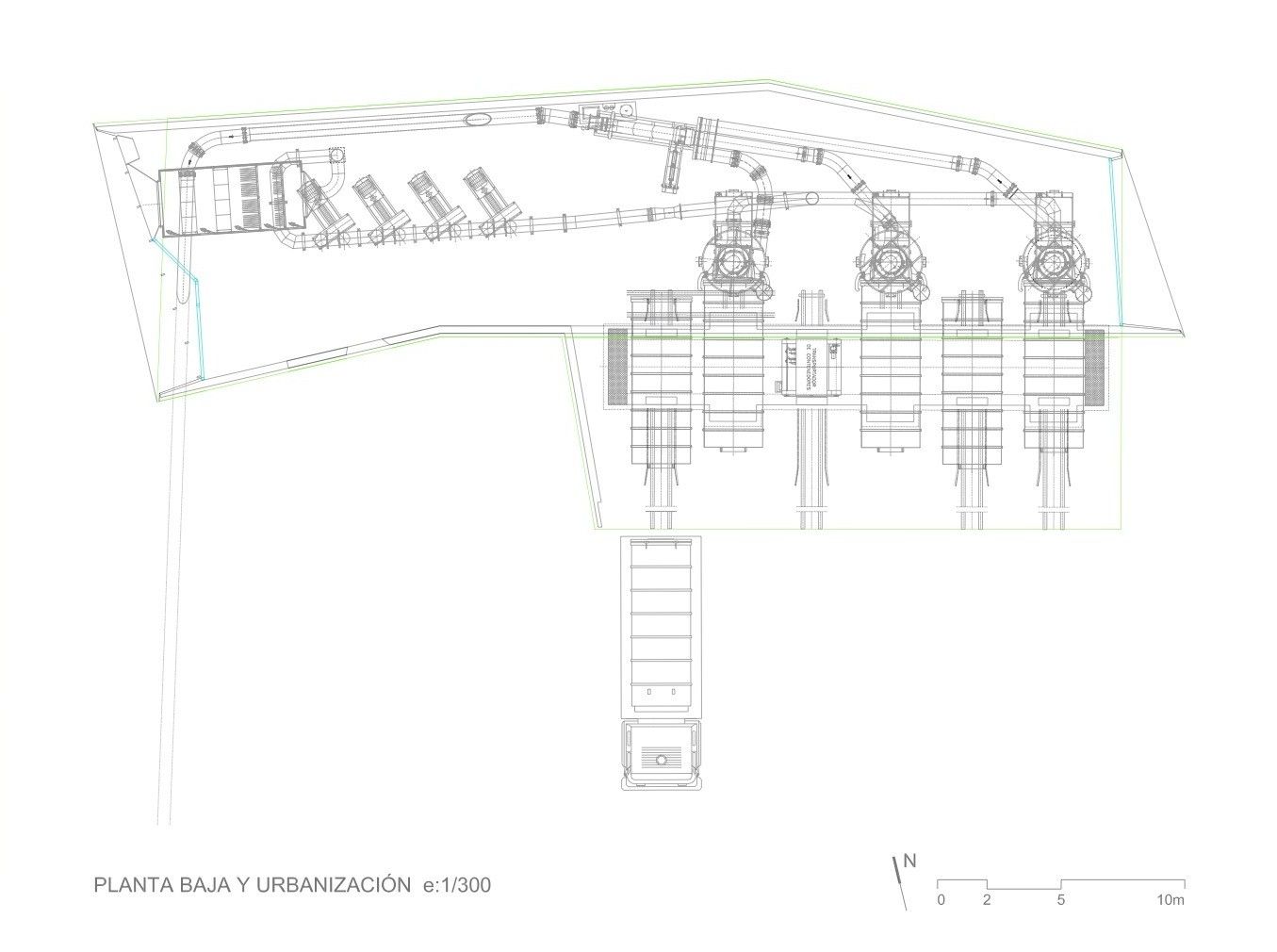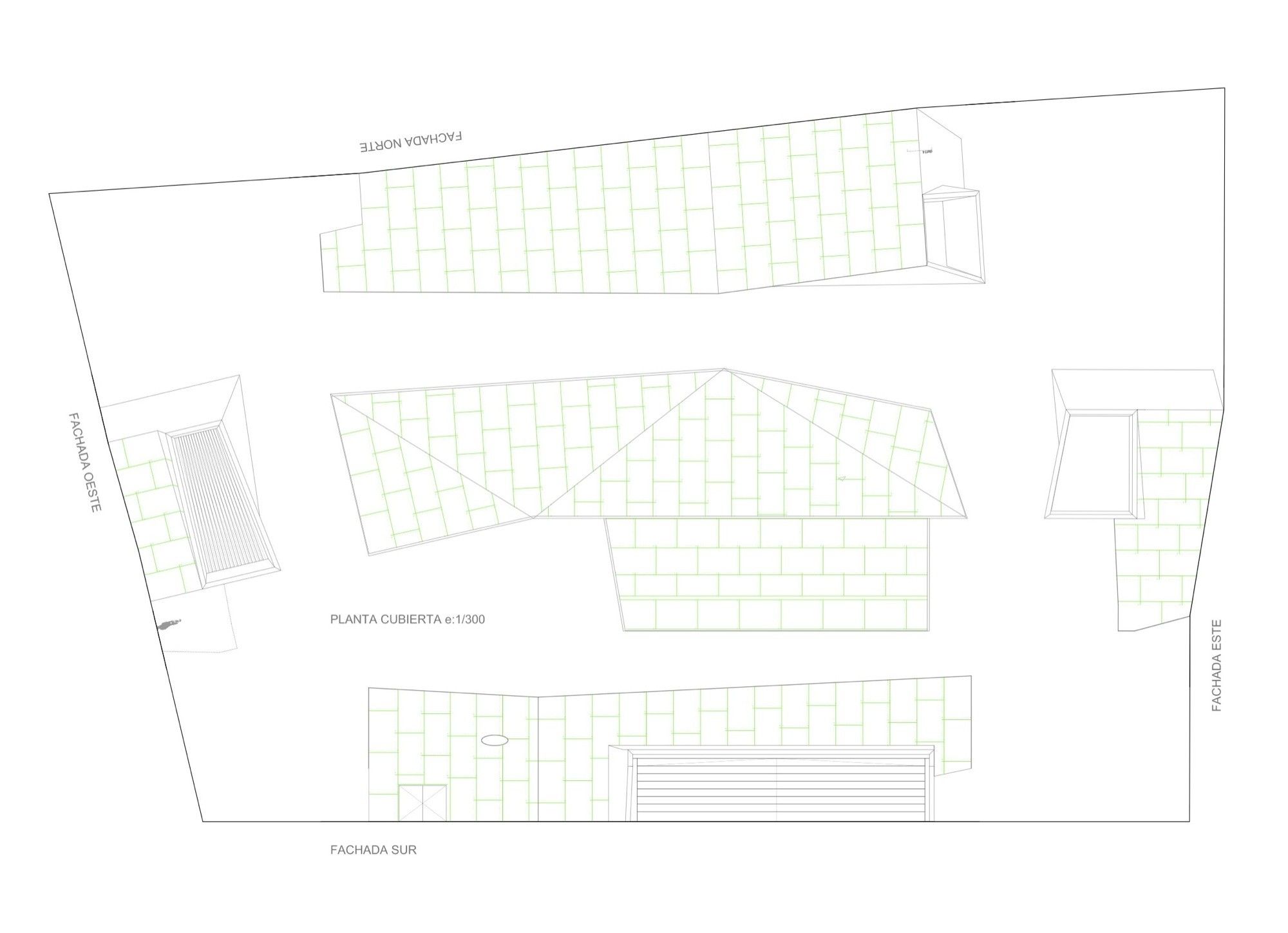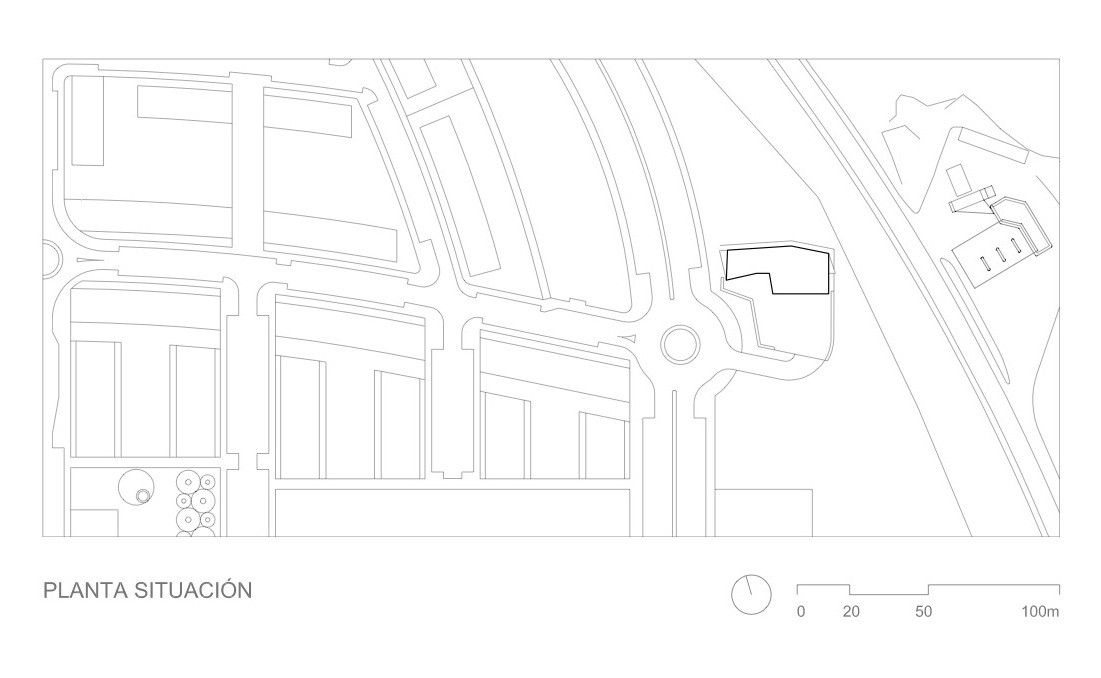Designed by Vaillo + Irigaray, A CUSWC -central urban solid waste collection- is a big urban stomach: It aspires waste from where they originate, the swallows, separate and compact trucks to evacuate through the various points of treatment, reuse, and recycling. Vacuuming and compact are the specific tasks of the plant.
A big sucker managed to introduce waste into the plant through a pipeline, which works great as a small city.
The compact package waste classified in different formats minimized geometric volume.
It also functions as how to waste a great finisher, allowing different types of treatment and recycling.
The central mechanical appliances giant blanket – turbines, decanters, compaction filters,…-, all strung through the same waste – vial waste: underground pipe connected to each household: sphincter of the neighborhood.
Just as in the biological analogy – a stomach, intestines and some conform sphincter using geometry responsible for paying his intimate workings and the requirement of “flow”, the CUSWC also stems from their own functional requirements derived radicals and flow mechanics. In this sense, the format that takes the central role is the result of mechanical and volumetric constraints of both the machine directional flow as it encloses. The geometry takes the envelope function that reproduces the organs and internal movements. The container also distorts the garbage to digest, like make the intestines.
A CUSWC is a clean building: a building is able to coexist with other uses of a city is not a building that has to hide: but most of them are factory buildings, industrial, “blind”, insensitive to the environment. In this sense we wanted to give this central bio-morphic trait, can accentuate your personality for coexistence: it is a building that looks and smells: it has nose and eye.
His own inner workings – however-, require a noisy guts building: it is necessary to generate a building with different shells and layers of noise protection: it is generated for building scales. A recognizable coating and fitted with a scale capable of likened by some form of mimesis, perhaps conceptually to the peculiarities of place and “culture” to be generated: ecological culture, a “green culture”.
The contorted volumetry flakes wrapped with the same material, same construction system,-facades and deck- large format sheets (2,5mx1,5 m) are composed of leaf-lacquered aluminum can recycling, minimum thickness.
The construction system of the coating is based on a process of “optimization of the coating material” and therefore make their own strain of the thin veneer: it allows and encourages such a strain to generate an image of “scales swollen” capable to provide the appropriate scale to the composition of the pieces that make up the volume, while recalling that all digestion generates swelling due to internal gas of the process. The image of “patchwork” of focusing the intensity desired in the iconography.
Project Info:
Architects: Vaillo + Irigaray
Location: Calle Ripagain, Polígono Industrial de Areta, 31620 Huarte, Navarra, Spain
Project Manager: Daniel Galar Collaborators David Eguinoa, Lucia Astrain, Luis Miguel Navarro, Juan Carlos de la Iglesia, Ángel Álvarez, Oscar Martínez, Xabier Tuñón, Isabel Franco
Structure: Tadeo Errea-LANDABE
Developer: Junta de Compensación AR1 of PSIS of Ripagaina
Contractor: AZYSA
Budget: 825416 €
Area: 832.0 m2
Project Year: 2009
Project Name: Urban Solid Waste Collection Central
All Images Courtesy Of Vaillo + Irigaray
photography by © Vaillo + Irigaray
photography by © Vaillo + Irigaray
photography by © Vaillo + Irigaray
photography by © Vaillo + Irigaray
photography by © Vaillo + Irigaray
photography by © Vaillo + Irigaray
photography by © Vaillo + Irigaray
photography by © Vaillo + Irigaray
photography by © Vaillo + Irigaray
photography by © Vaillo + Irigaray
photography by © Vaillo + Irigaray
photography by © Vaillo + Irigaray
photography by © Vaillo + Irigaray
photography by © Vaillo + Irigaray
photography by © Vaillo + Irigaray
photography by © Vaillo + Irigaray
photography by © Vaillo + Irigaray
photography by © Vaillo + Irigaray
plan
plan
plan


