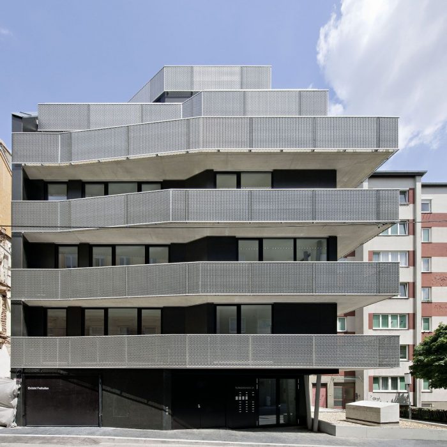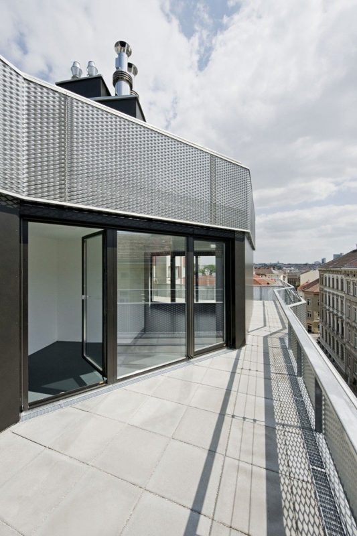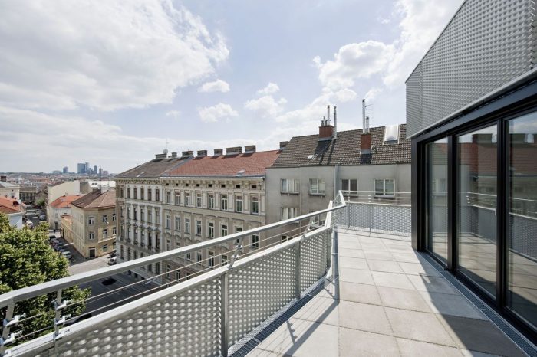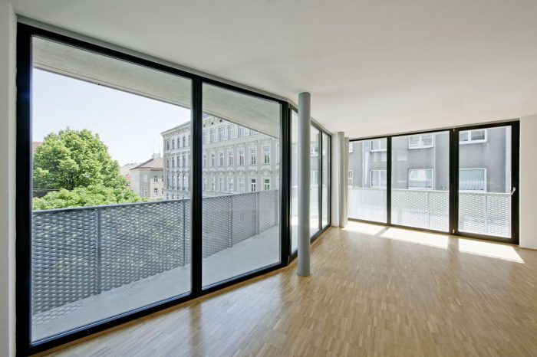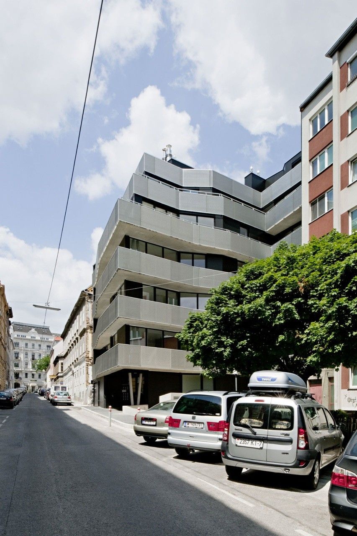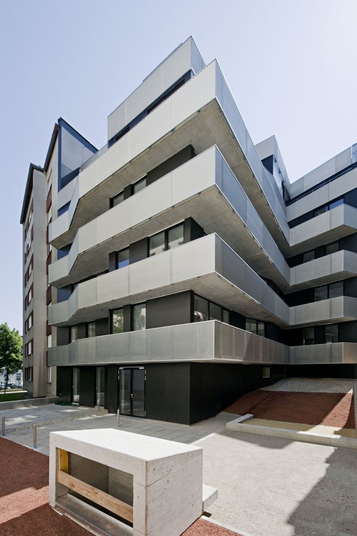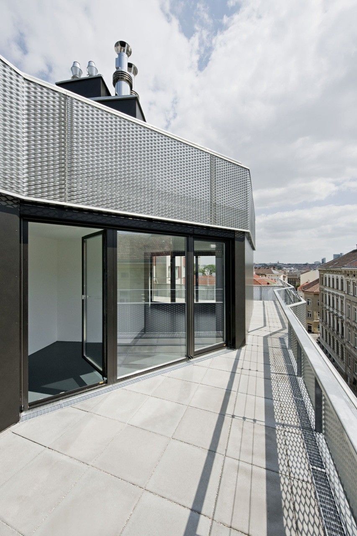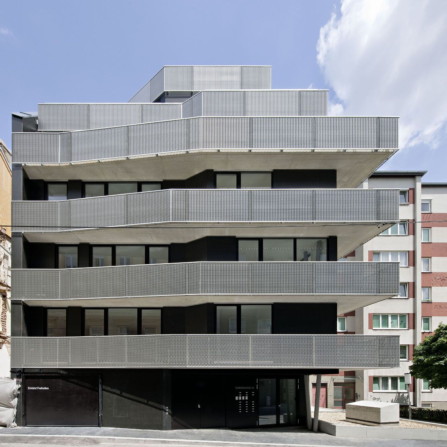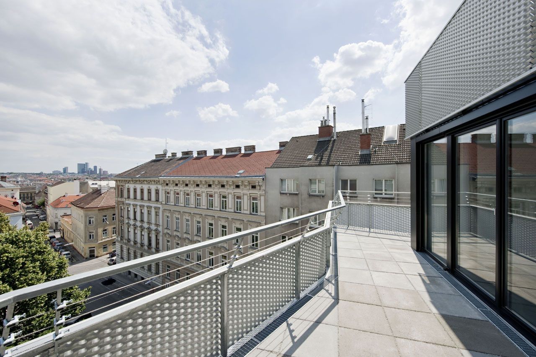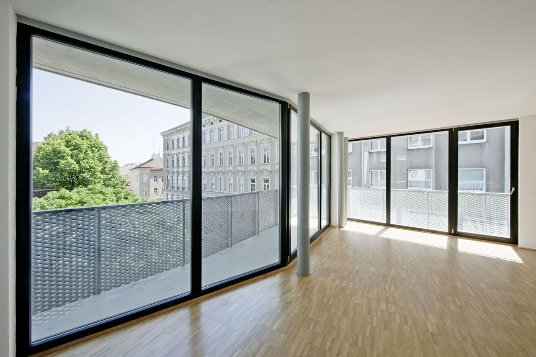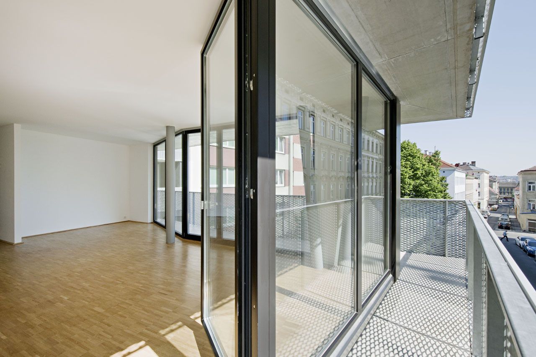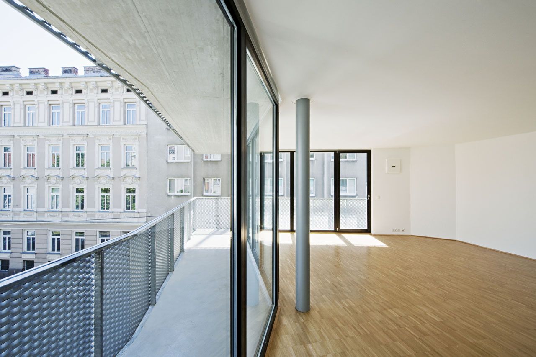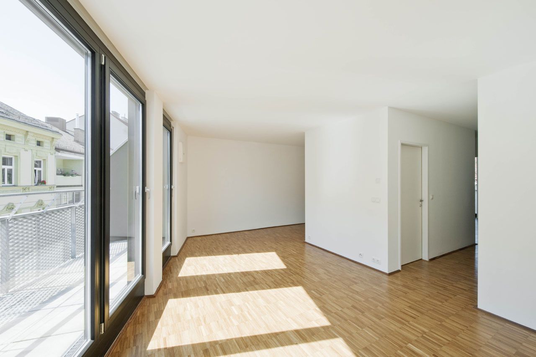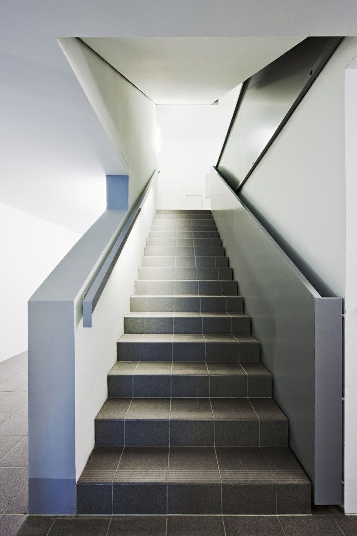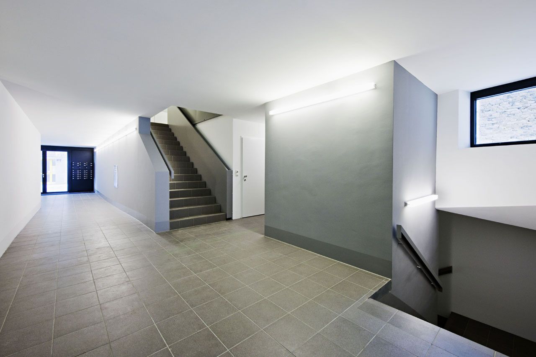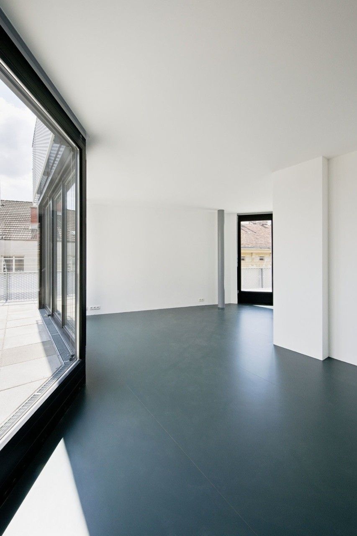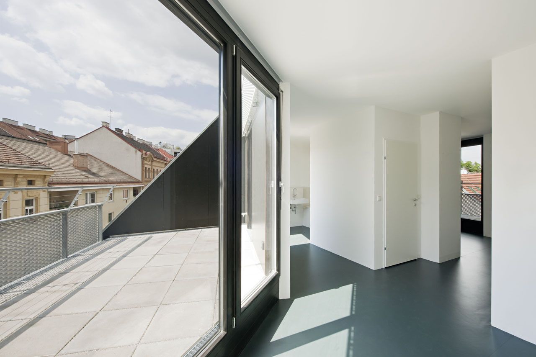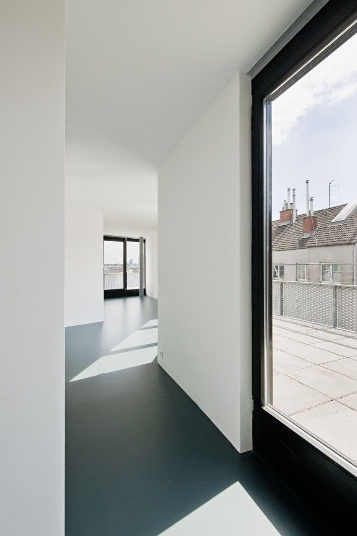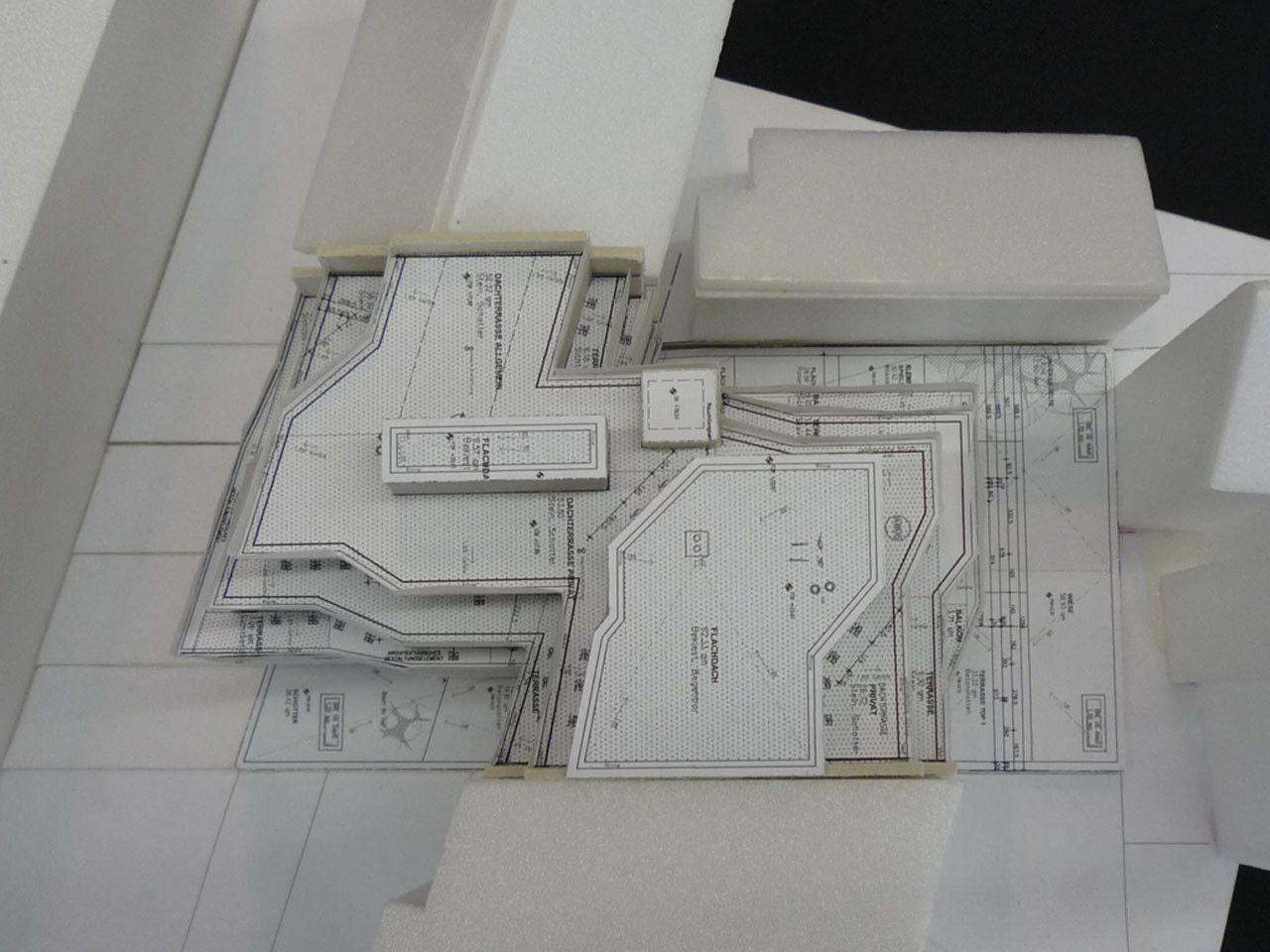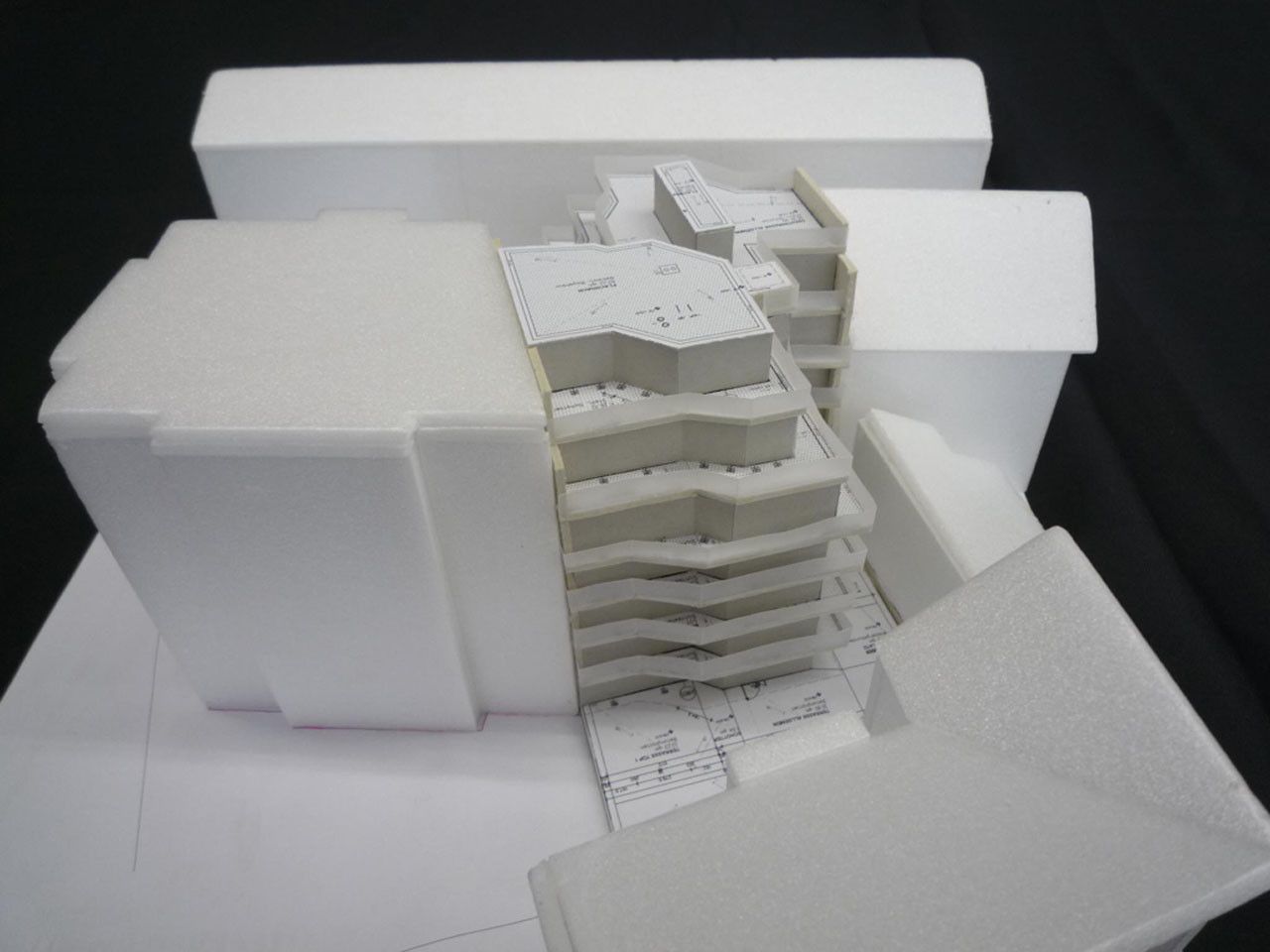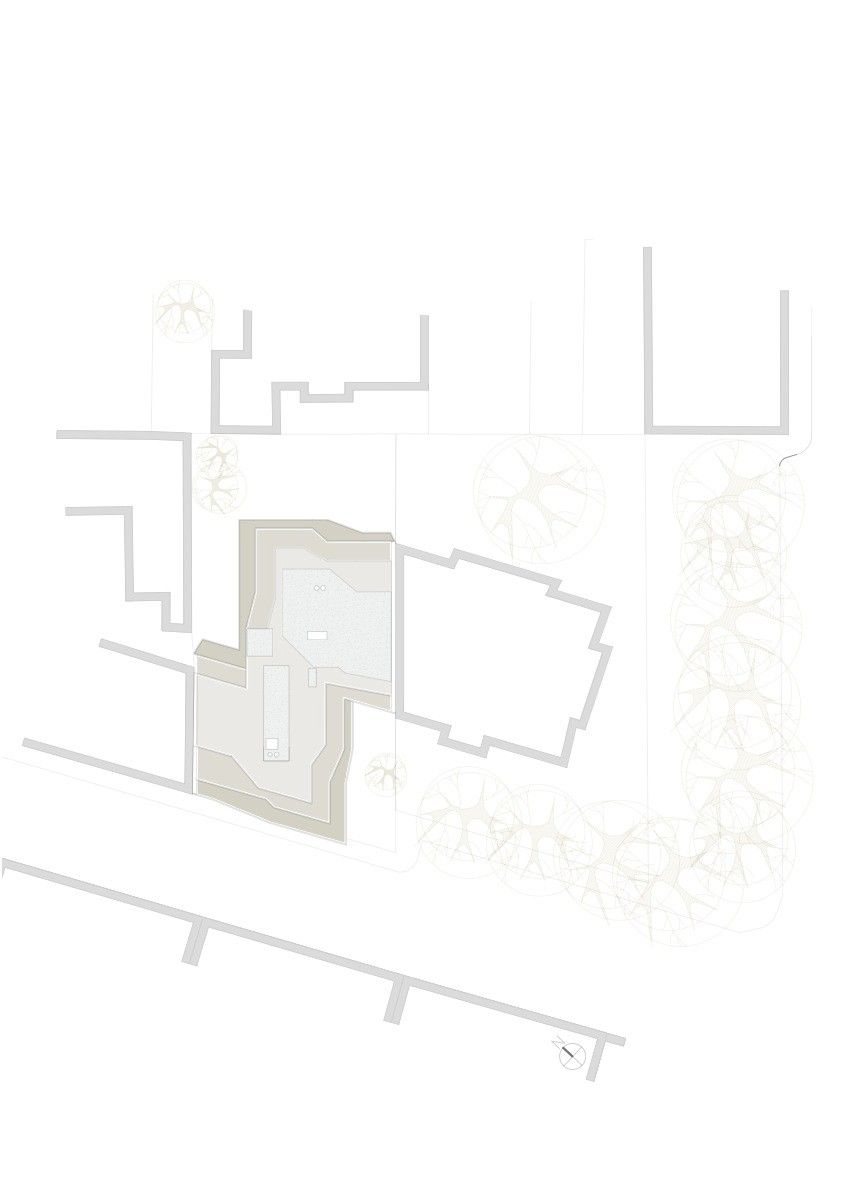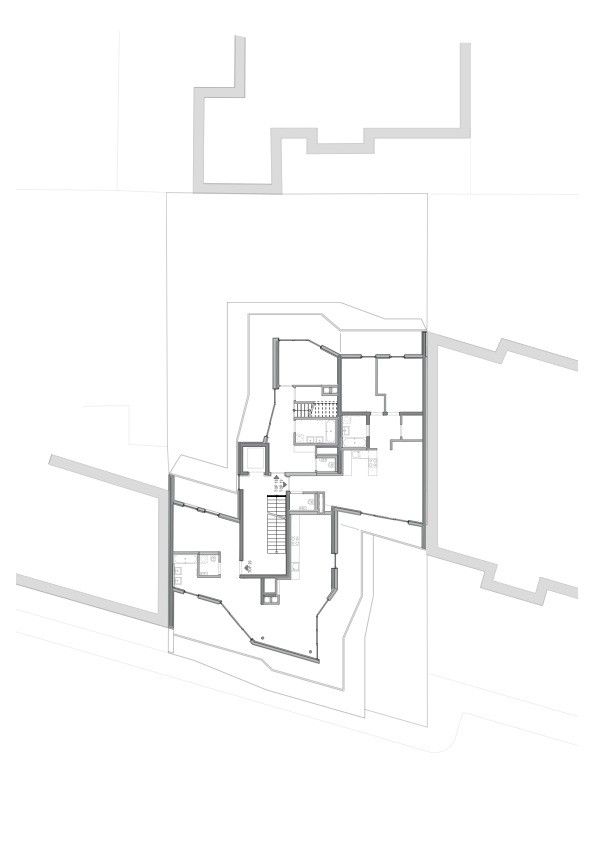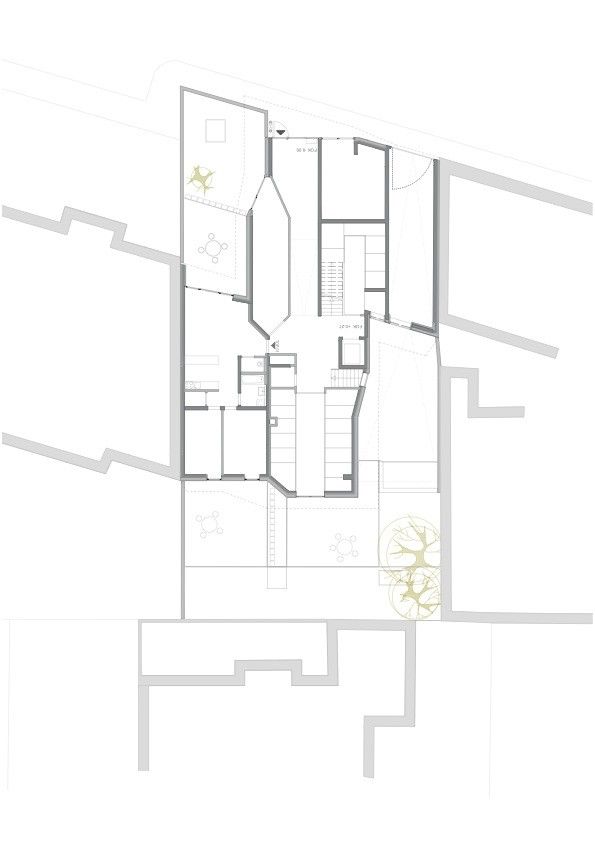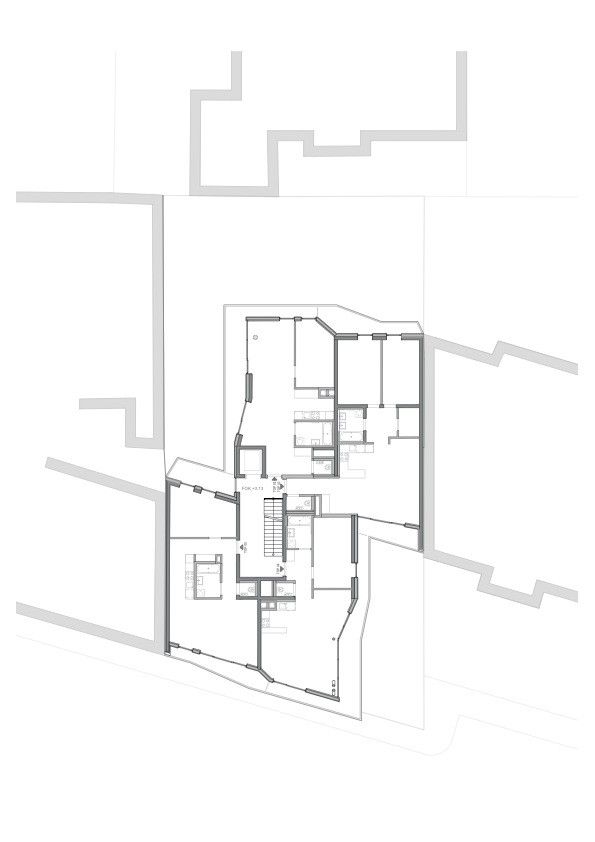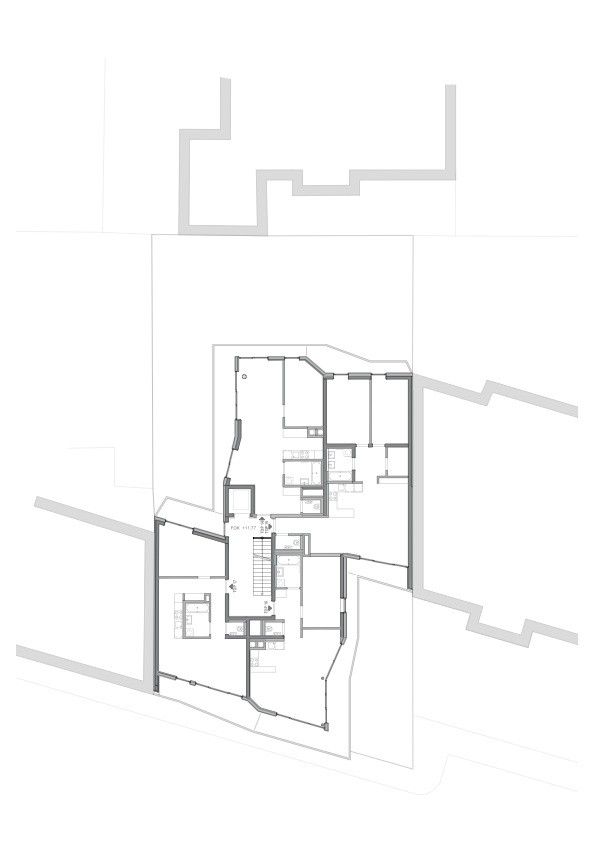Urban Topos
The building site in its urban context as well as the clients’ innovative approach to housing concepts were HOLODECK architects’ inspiration for the architectural design.
The site is located in the 15th district of Vienna, an area that has recently turned into a focus regarding urban development and revaluation. It offers qualities like spatial proximity to the city center, the extension of the new ‘west train station’ as well as an ambitious environment and convenient infrastructure. Both client and architects were dedicated to developing a building that represents and encourages this progress and creating a new quality of living.
Situated on a sloping site with panoramic view towards the ‘Wiental’ and at the ‘Wienerberg’, the building connects a 1960s detached apartment building with the adjacent row of historic houses. Both complementing the surrounding structure and making a strong architectural statement were aspects that guided us through the design process. Observing these parameters HOLODECK architects decided to interpret the building as an ‘urban landscape’ and to transform the stratification of the area into the topographic layering of the building.
This approach and the local building regulations in mind HOLODECK architects developed a Z-shaped, gradually layered volume that accommodates 20 apartment units and an underground car park. All of the six stories provide surrounding balconies and terraces. Through floor to ceiling french windows the interior living spaces extend to semi-private outdoor spaces and further into the urban environment.
Four slightly varying types of open floor plan apartments, each facing at least two directions, correspond to an urban resident with the demand for attached open spaces. A generous foyer and a green courtyard with playground and common areas visible from the street entrance underline the open character of this building.
The design of the facade refers to the horizontal rhythm of the adjacent buildings and displays two main elements. The circumferential outdoor spaces are lined surrounded by sheets of expanded aluminum adjusted to let sunlight in and to keep curious glimpses out, its anodized surface giving it a silky reflection. Together with the lava-coloured facade panels the shimmering aluminum bands characterize the appearance of the building.
Project Info
Architects : HOLODECK architects
Location : Vienna, Austria
Project TeamArch. Marlies Breuss, Arch. Michael Ogertschnig, DI Carolin Saile, DI Christian Rottensteiner, Nana Schilling
Year : 2011
Type : Residential/ House
Photographs : Hertha Hurnaus
photography by © Hertha Hurnaus
photography by © Hertha Hurnaus
photography by © Hertha Hurnaus
photography by © Hertha Hurnaus
photography by © Hertha Hurnaus
photography by © Hertha Hurnaus
photography by © Hertha Hurnaus
photography by © Hertha Hurnaus
photography by © Hertha Hurnaus
photography by © Hertha Hurnaus
photography by © Hertha Hurnaus
photography by © Hertha Hurnaus
photography by © Hertha Hurnaus
photography by © Hertha Hurnaus
photography by © Hertha Hurnaus
photography by © Hertha Hurnaus
plan
plan
plan
plan
plan


