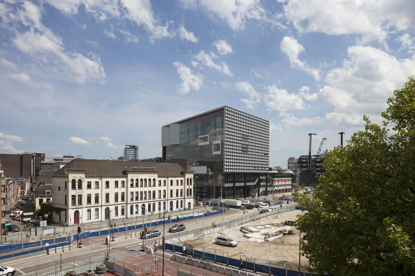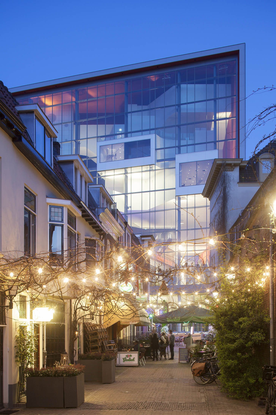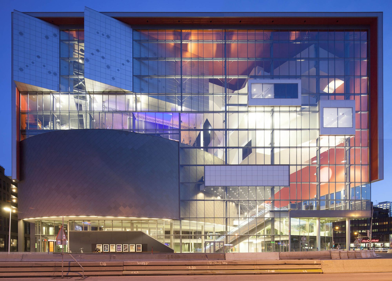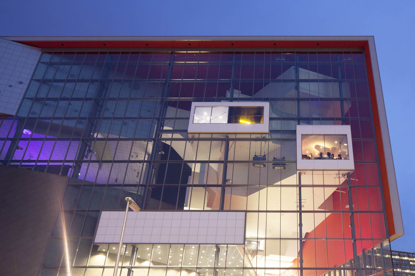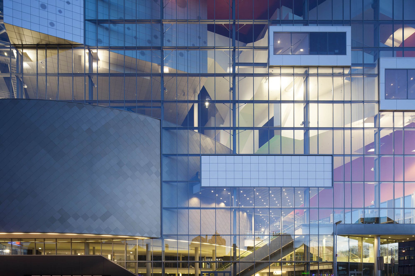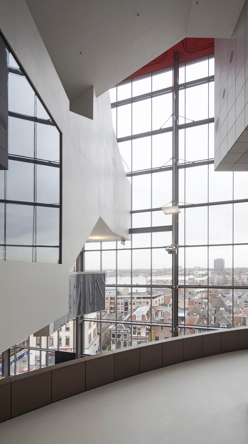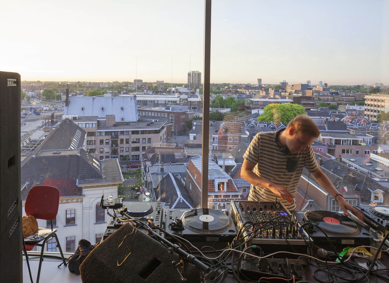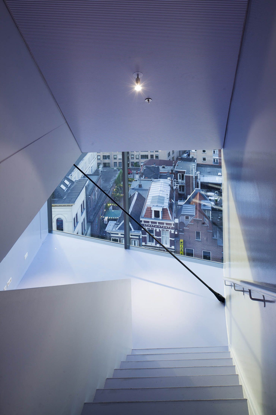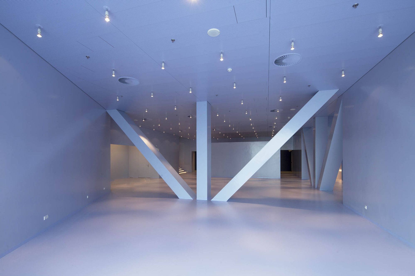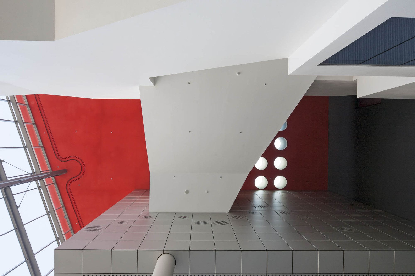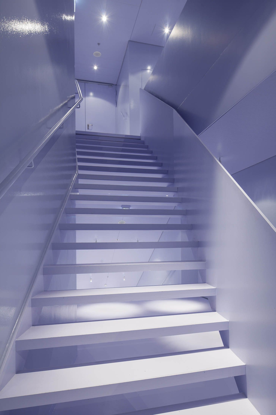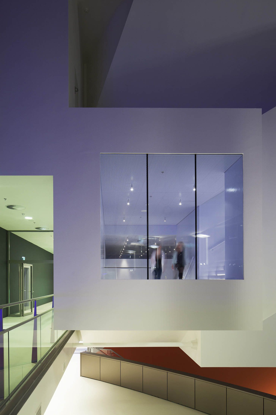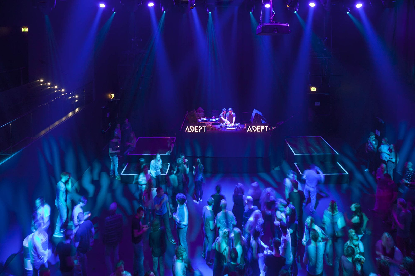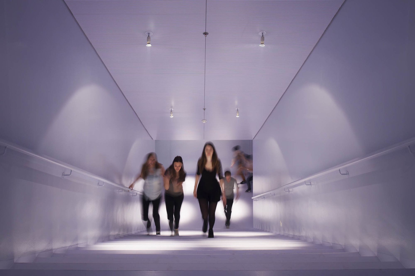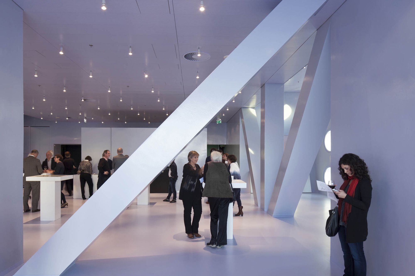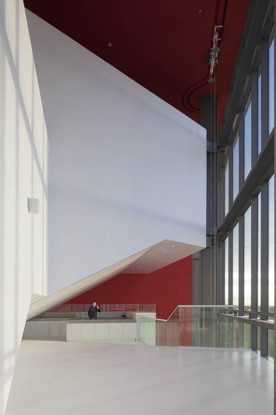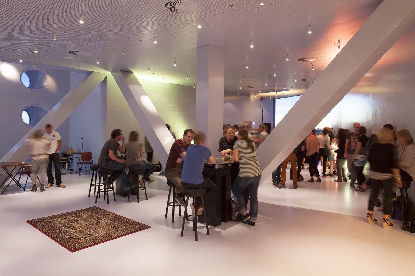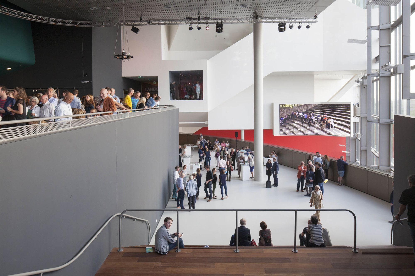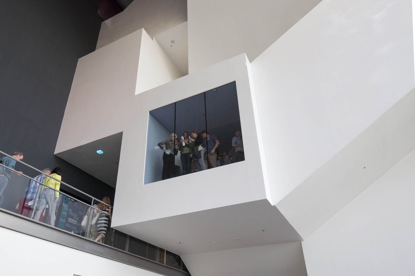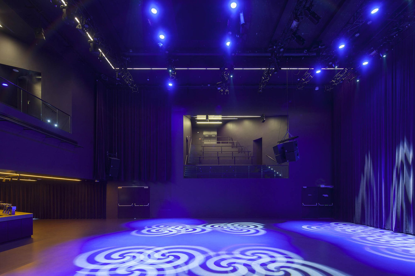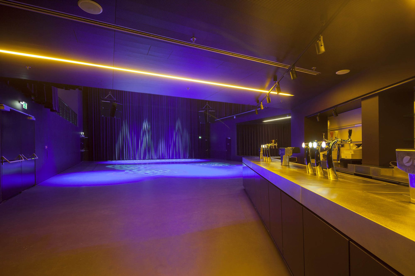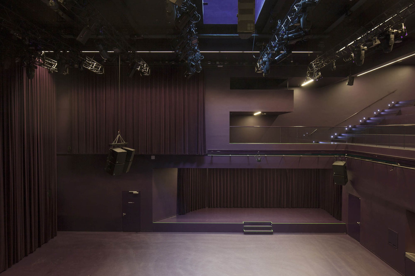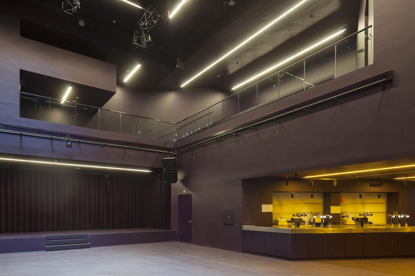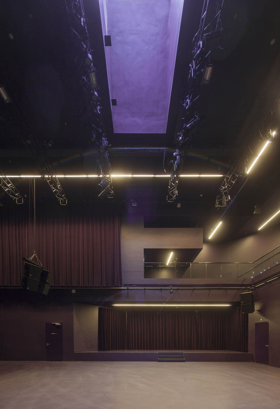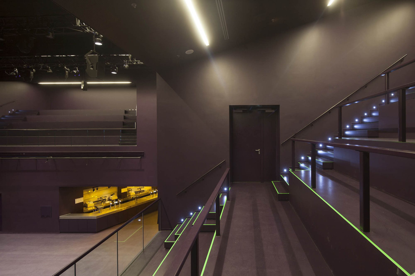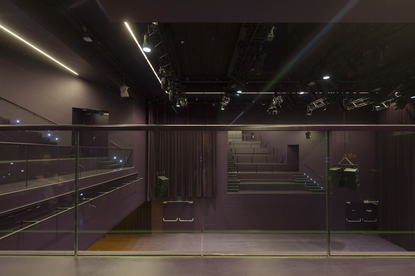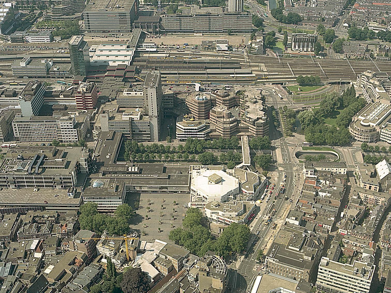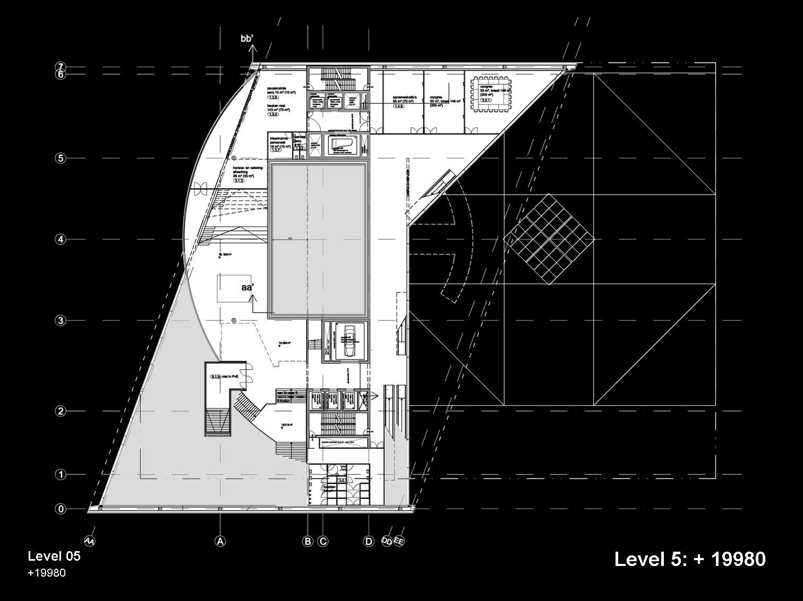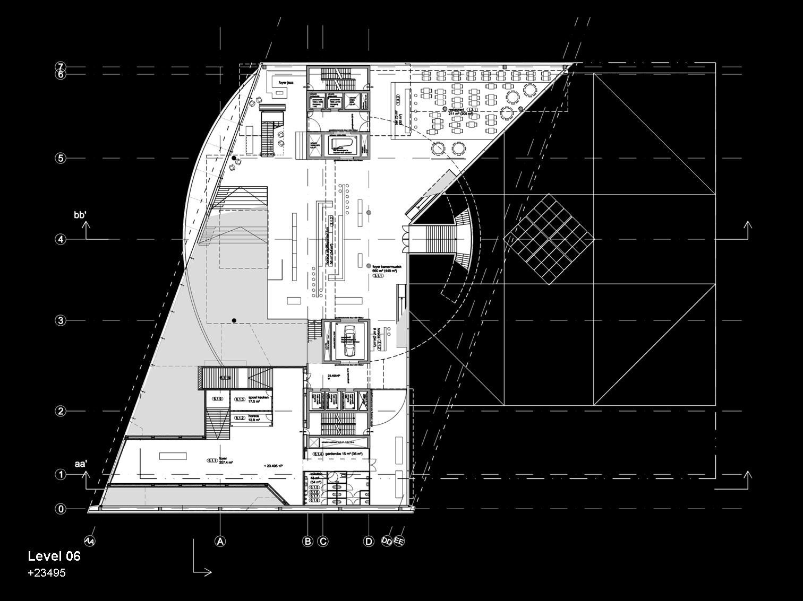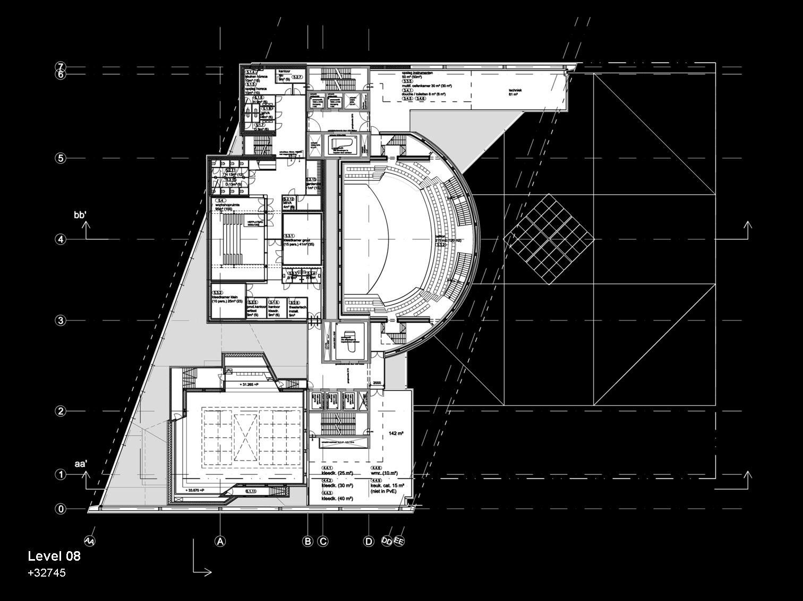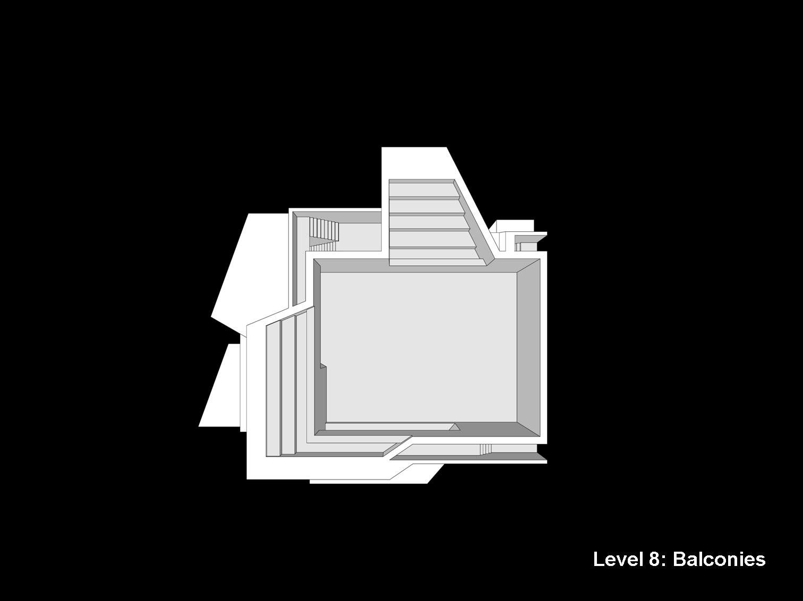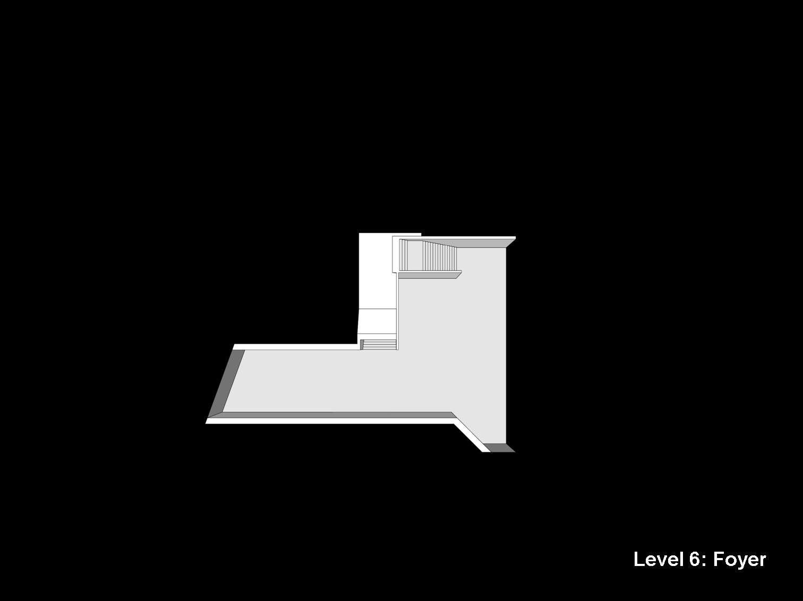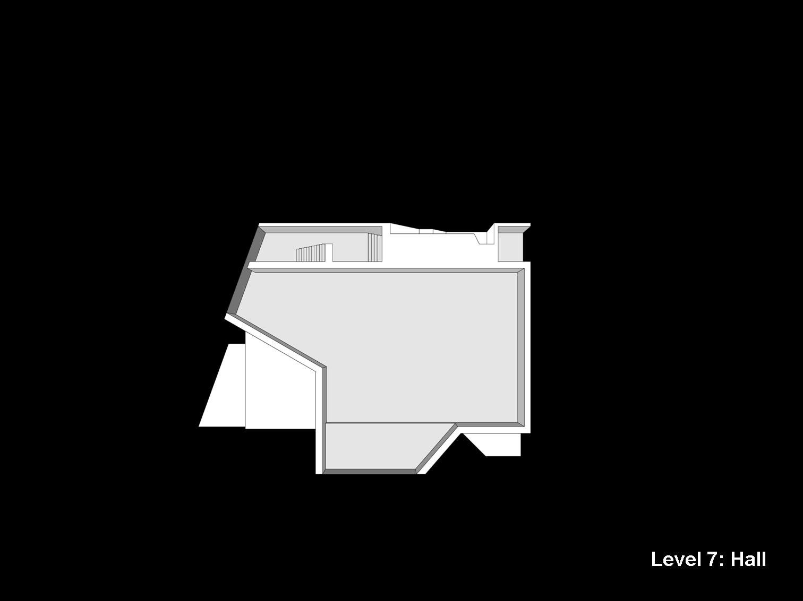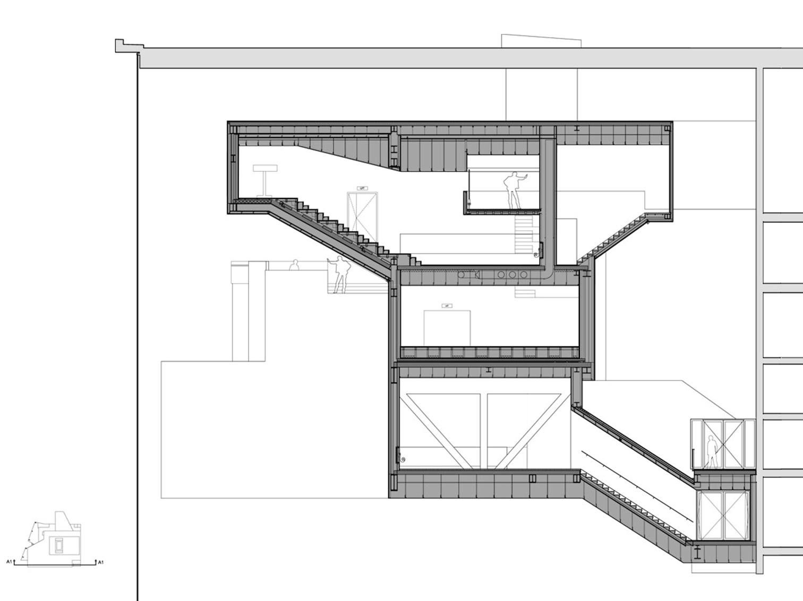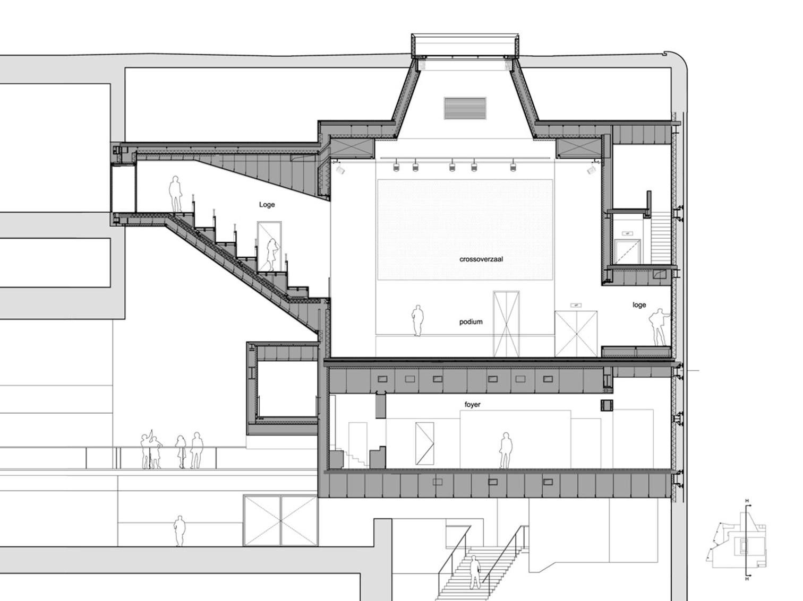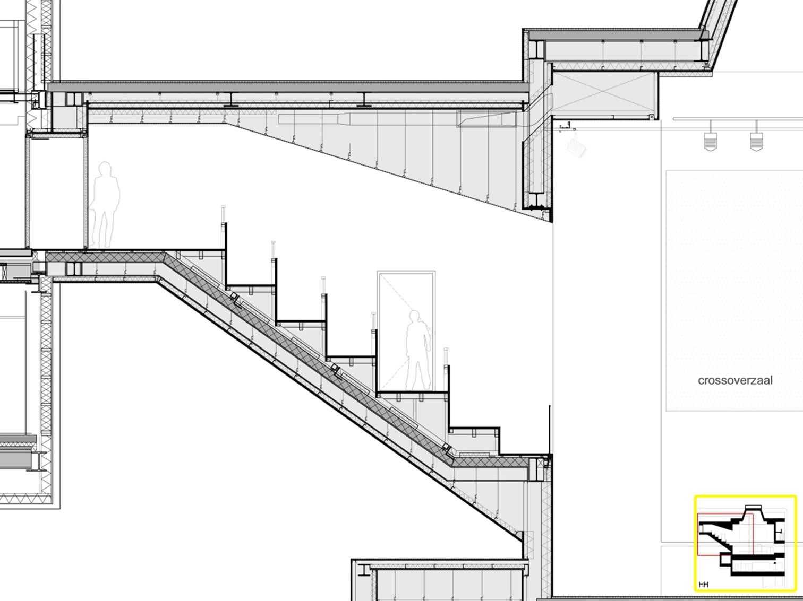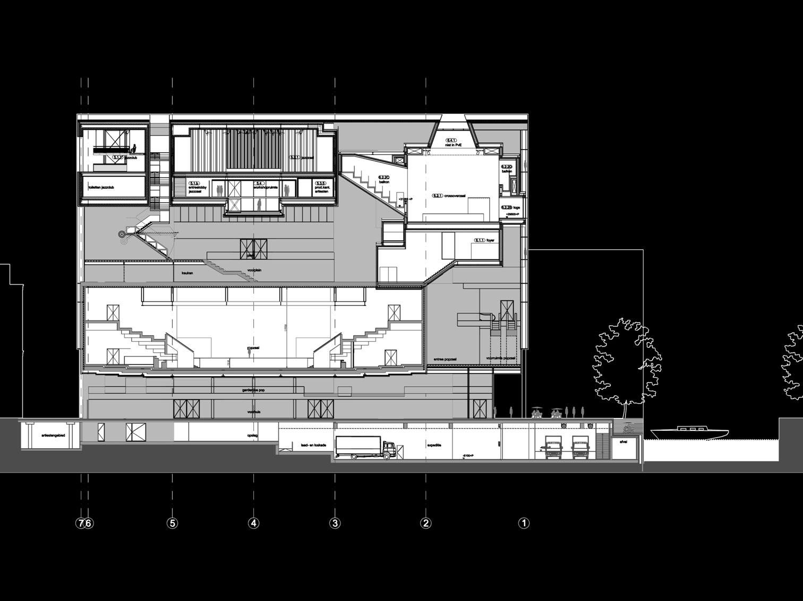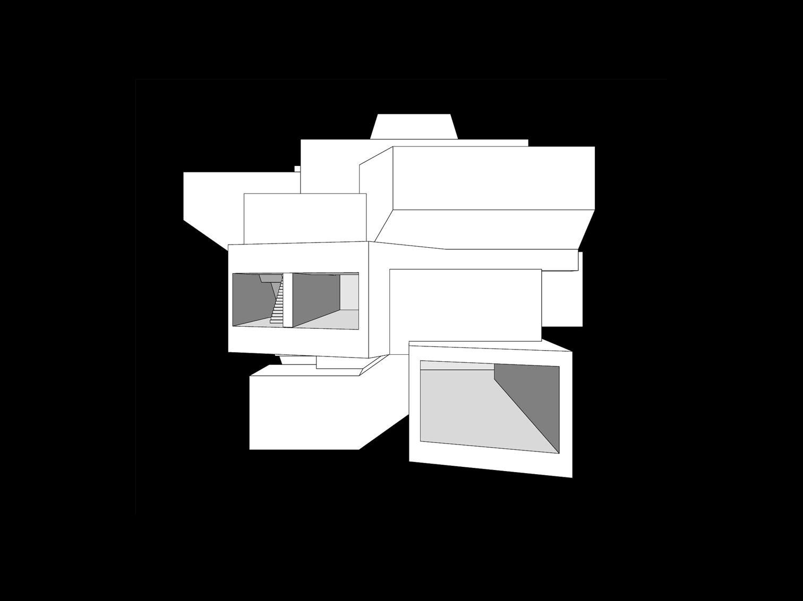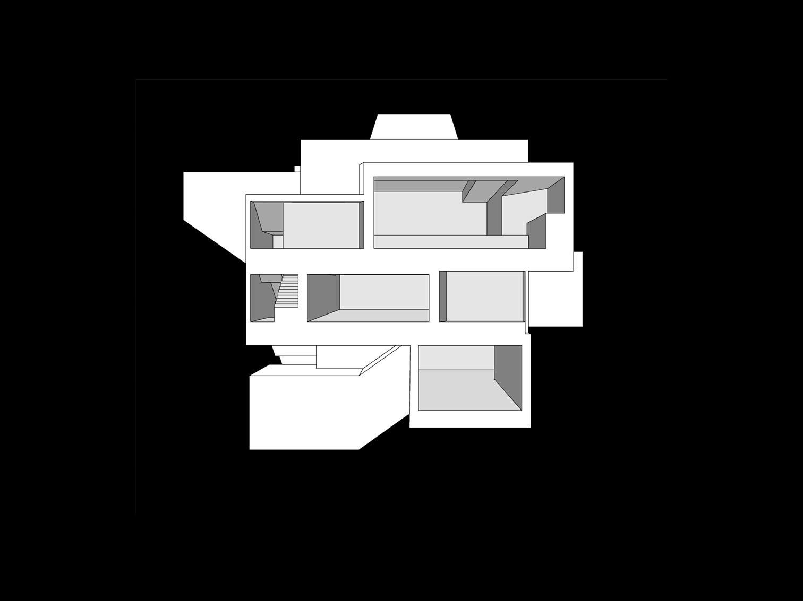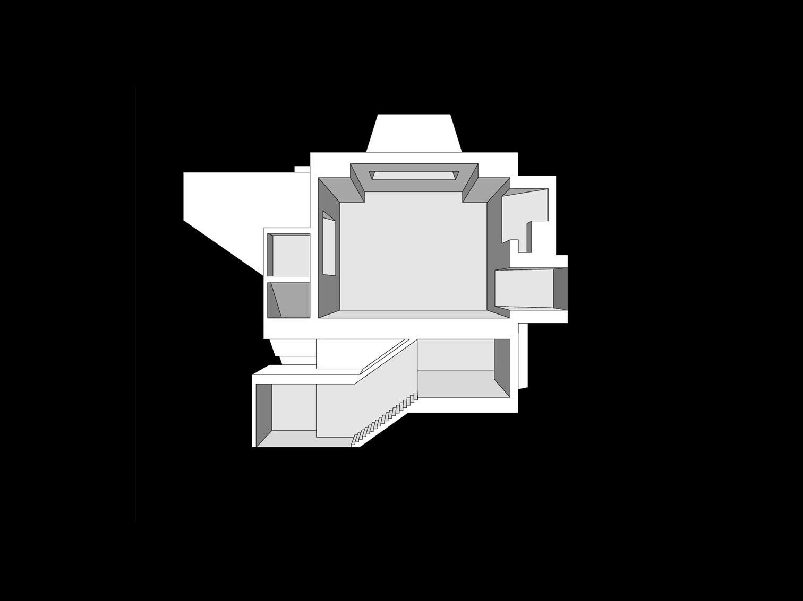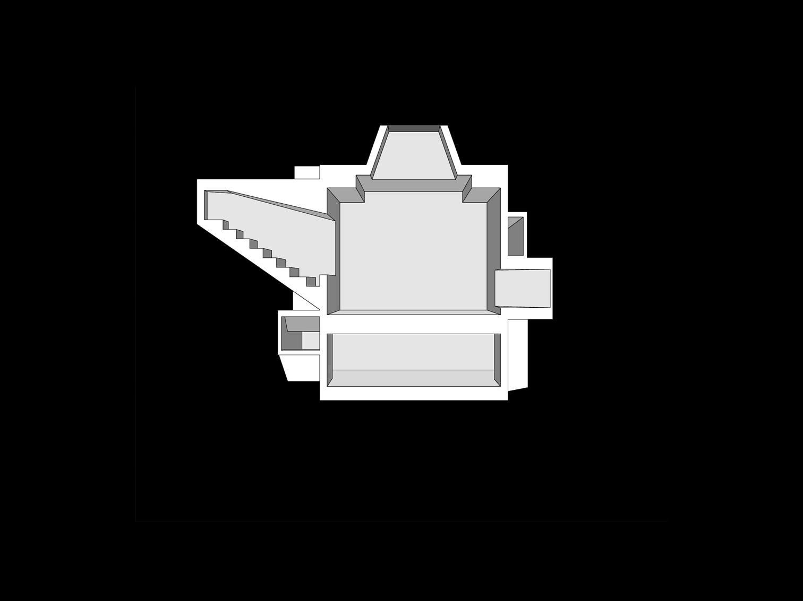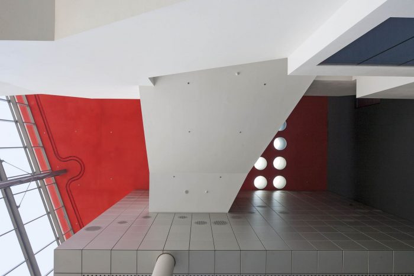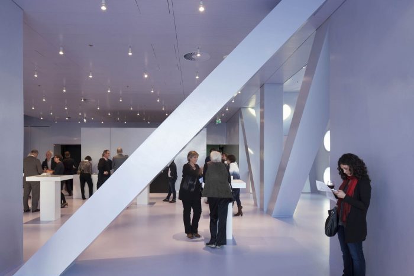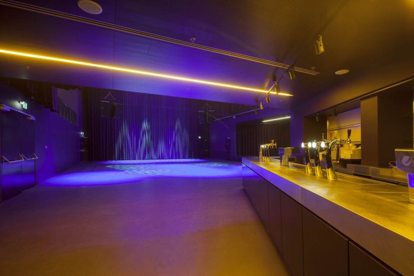The Tivoli Vredenburf music center was designed to serve almost all genres of music under one roof. To deliver the feel of each genre, the distinct music halls were designed by separate architecture offices; they were then united into one dynamic structure. Located in Utrecht, Netherlands, the music hall celebrates jazz, metal, EDM, pop, and classical music. It gathers people with different interests together; while concentrating on musical aspects, the hall also invites performances such as fashion shows, dance, stand-up comedy, product presentation and many more.
Being flexible in its design, the hall houses a space called the ‘Pandora’. Designed by NL architects, this complex space moves through the music center connecting the central concert area to different parts of the building. The ‘Pandora’ floats within the center and extends to the exterior façade allowing for multiple views to the city. The Pandora space is a multipurpose one, it serves as a ‘safety valve’ to provide extra space for handling functions when needed. The Pandora hall is very flexible due to its non-fixed furniture and its flat floor; a spacious foyer, a non-fixed stage, and a seating configuration for 400-600 spectators allow the hall to support certain events.
The geometry of the Pandora extends creating spaces for circulation, seating, a bar, and a connection between functions. A steel framework clad in plasterboard makes up the structure. The mass has a polyurethane finish painted in white. The structure is very dynamic, open, and spacious; carrying many different signatures of architects, the music hall attracts people from many social groups to meet, perform, and share ideas and talents.
By:Ala’ Abuhasan
