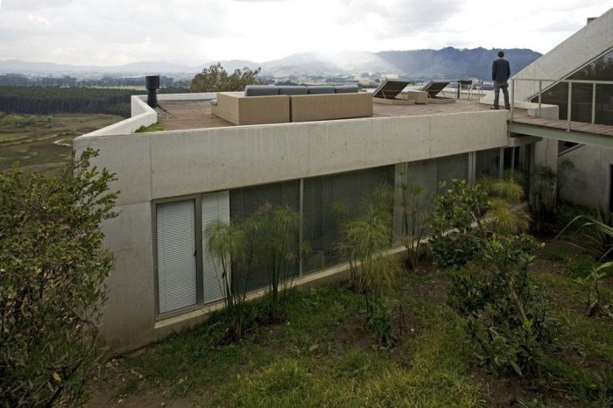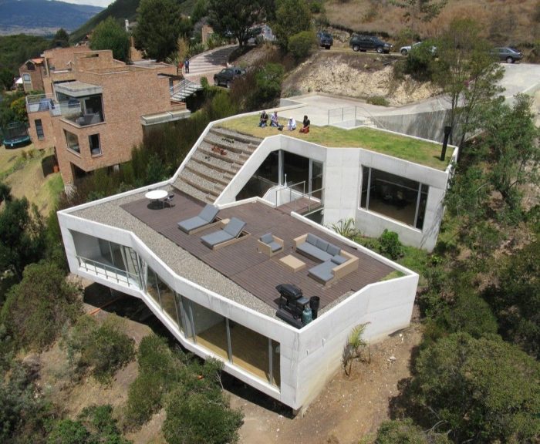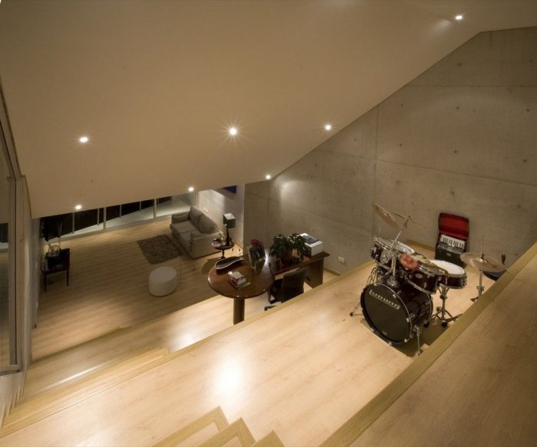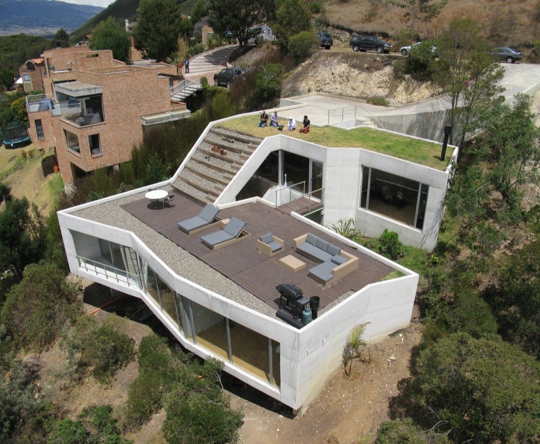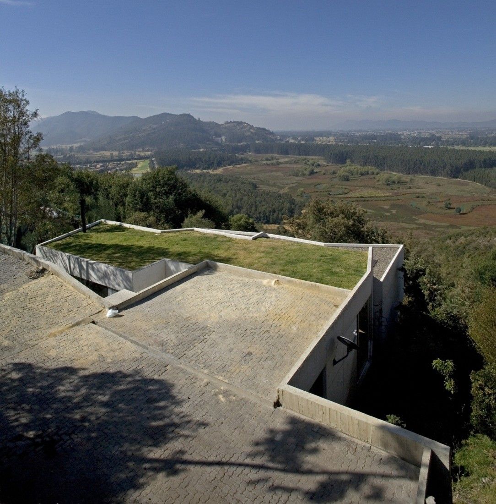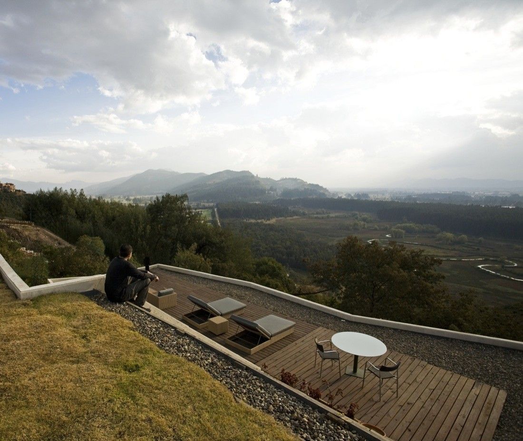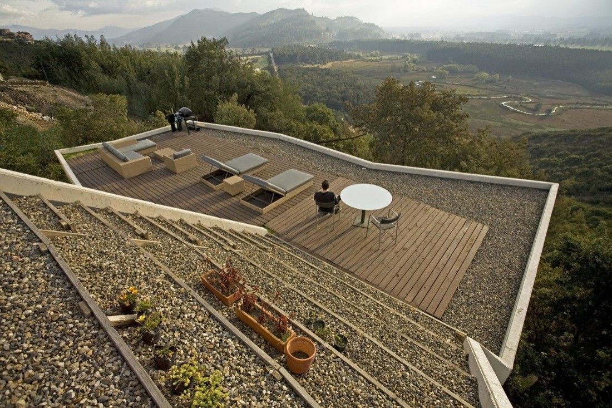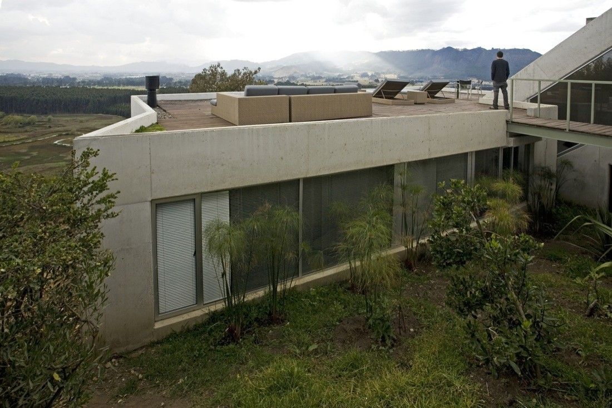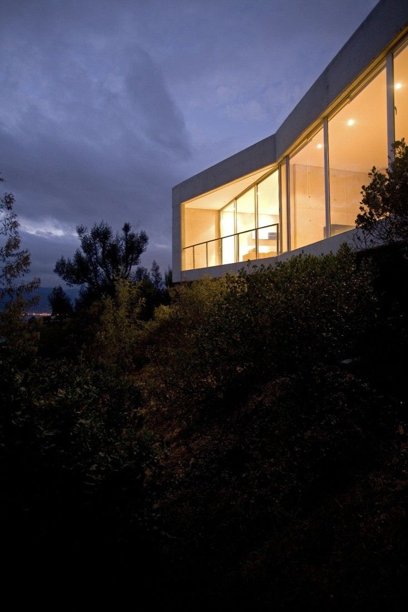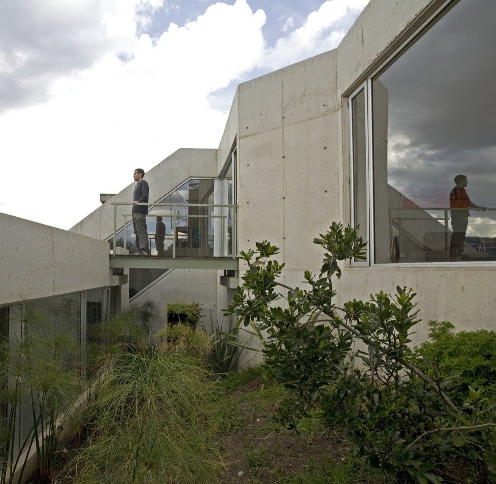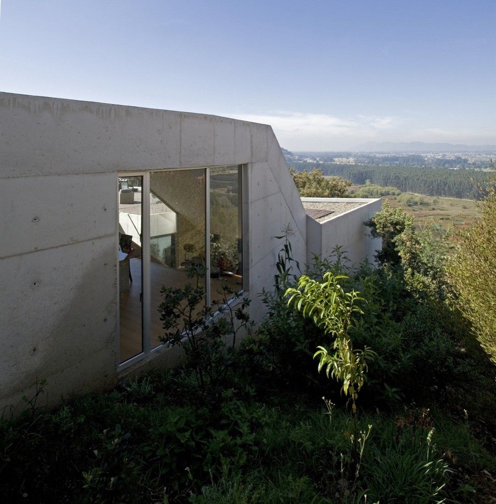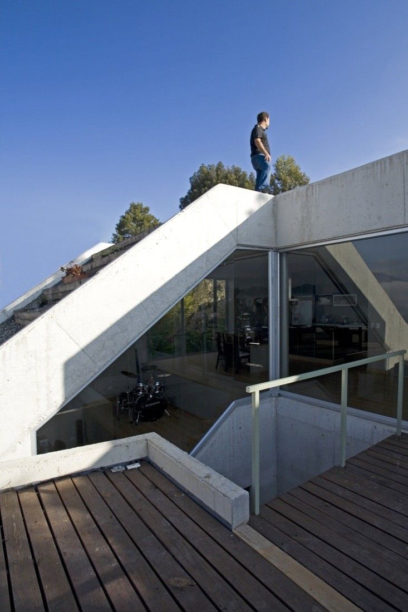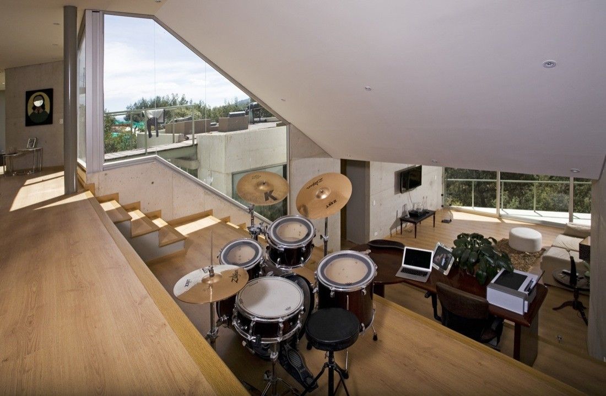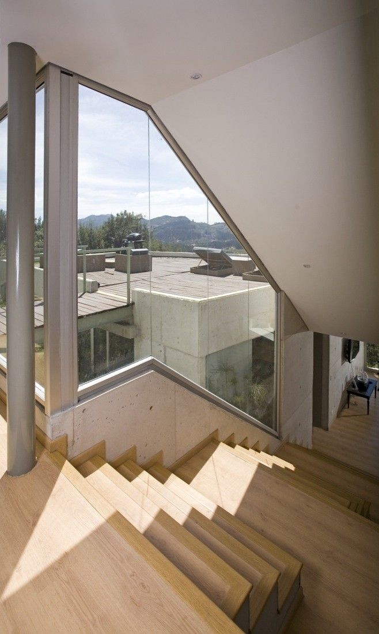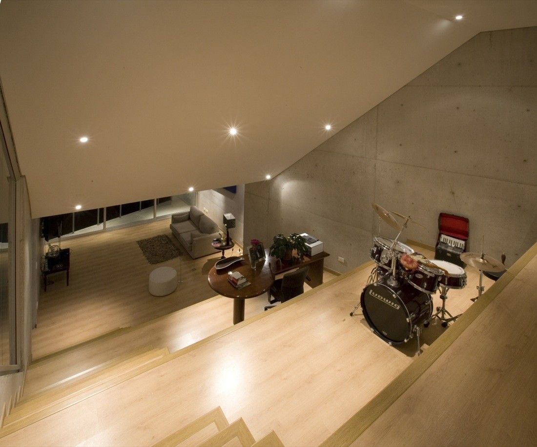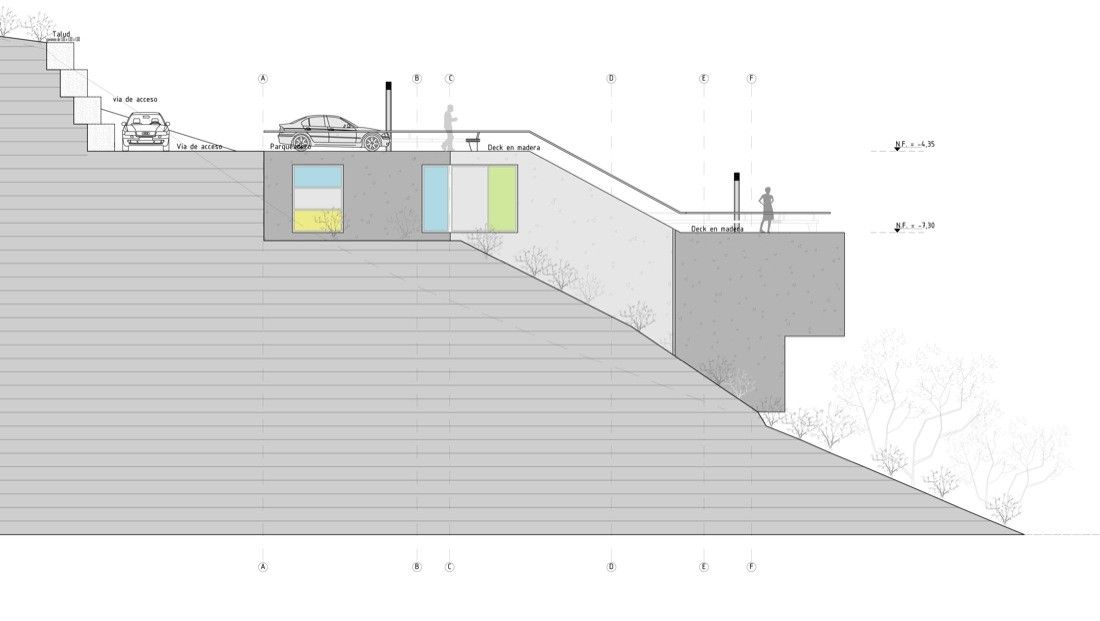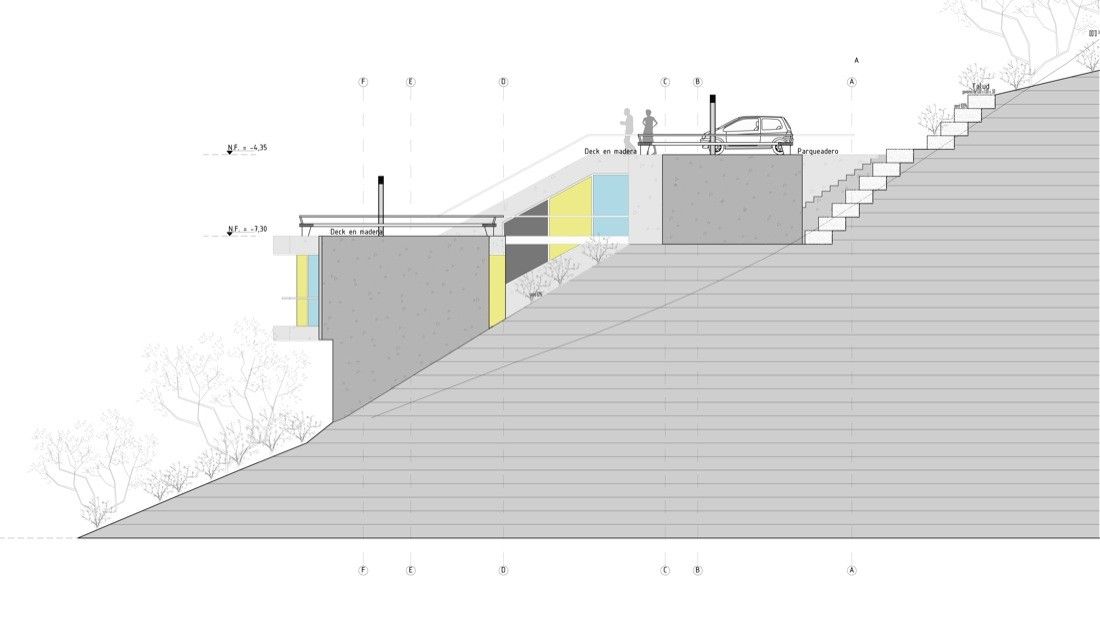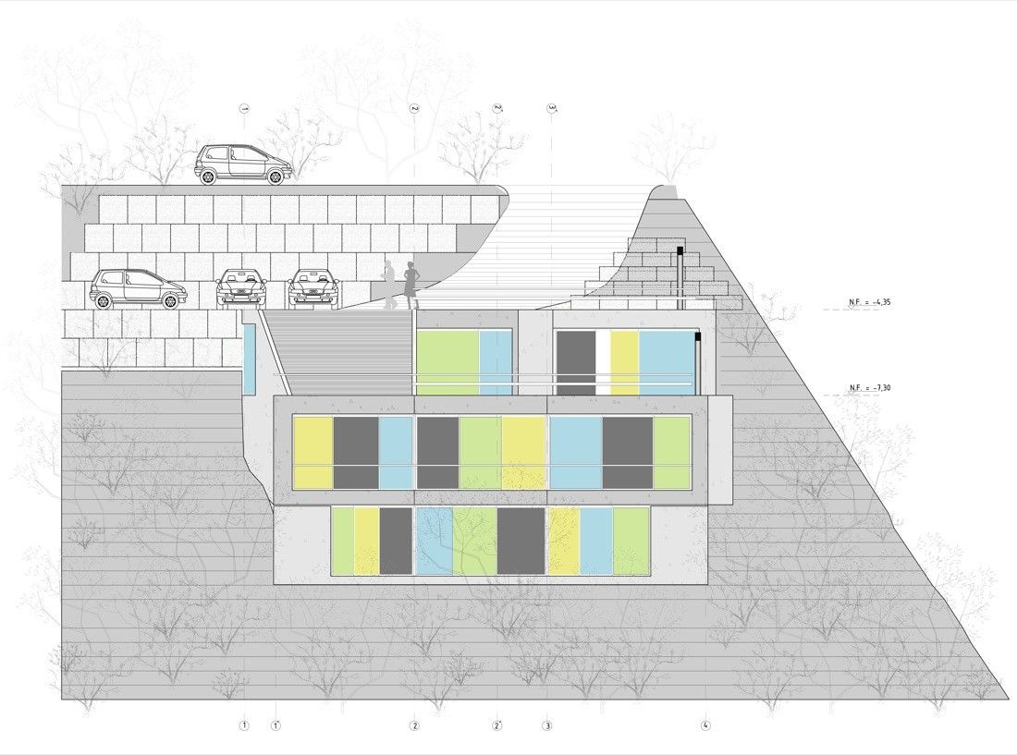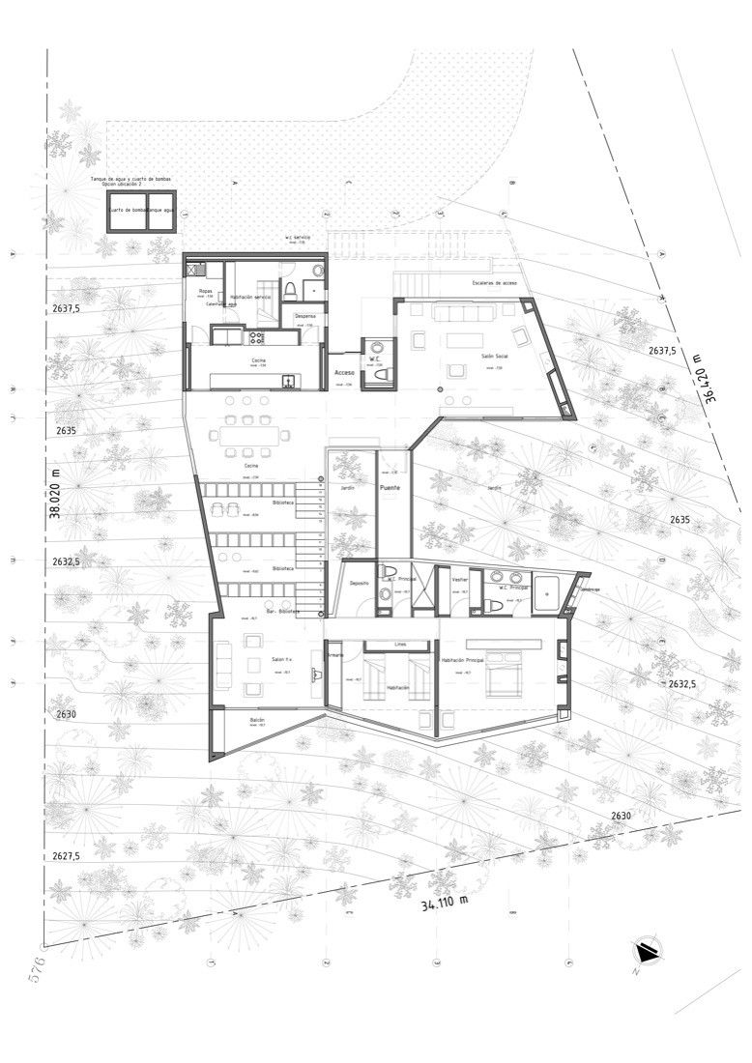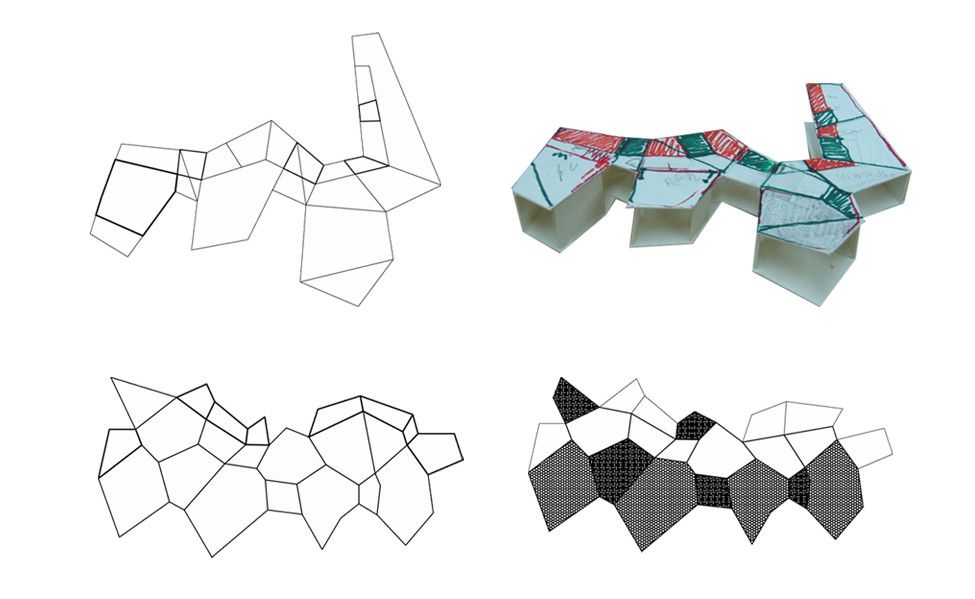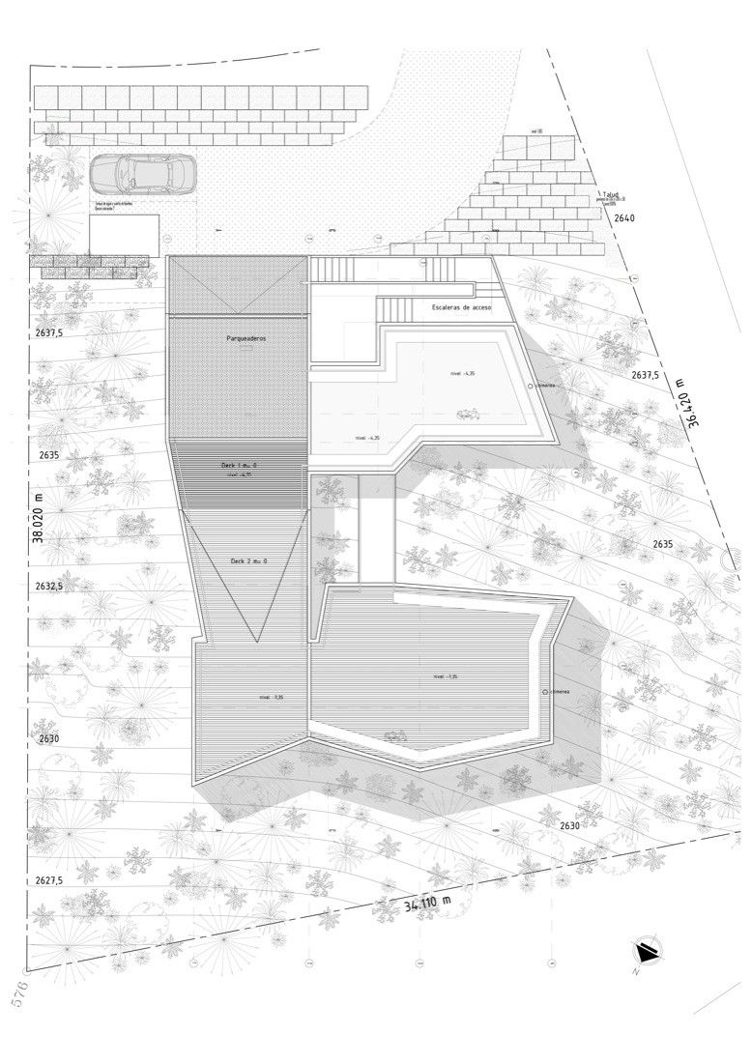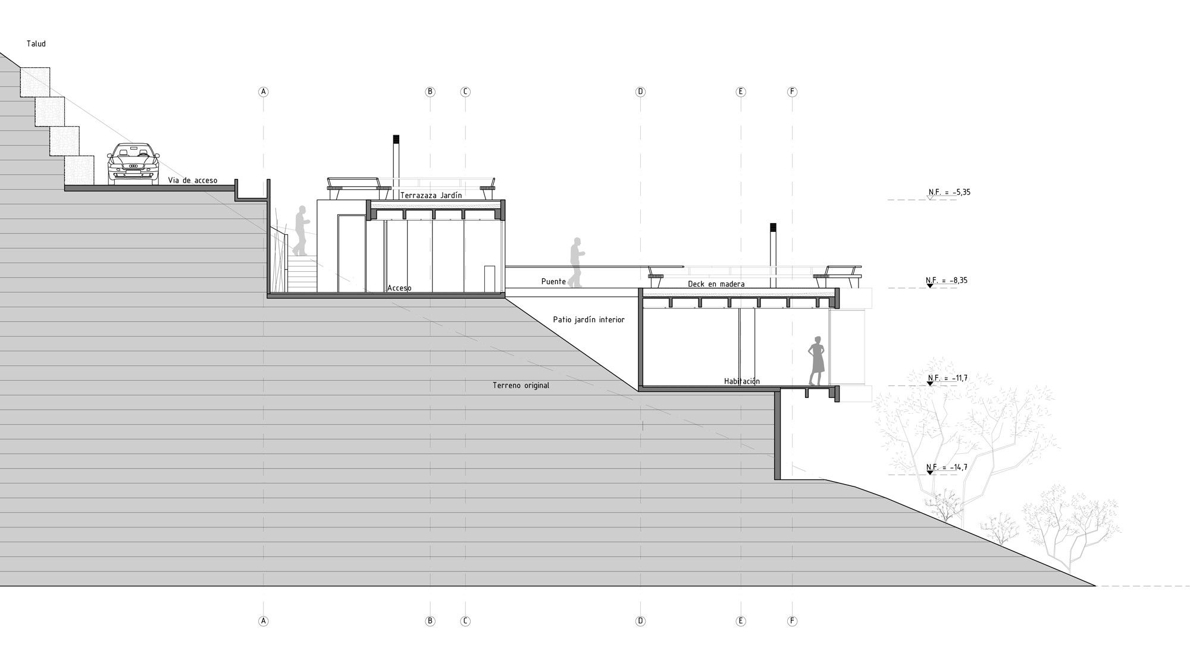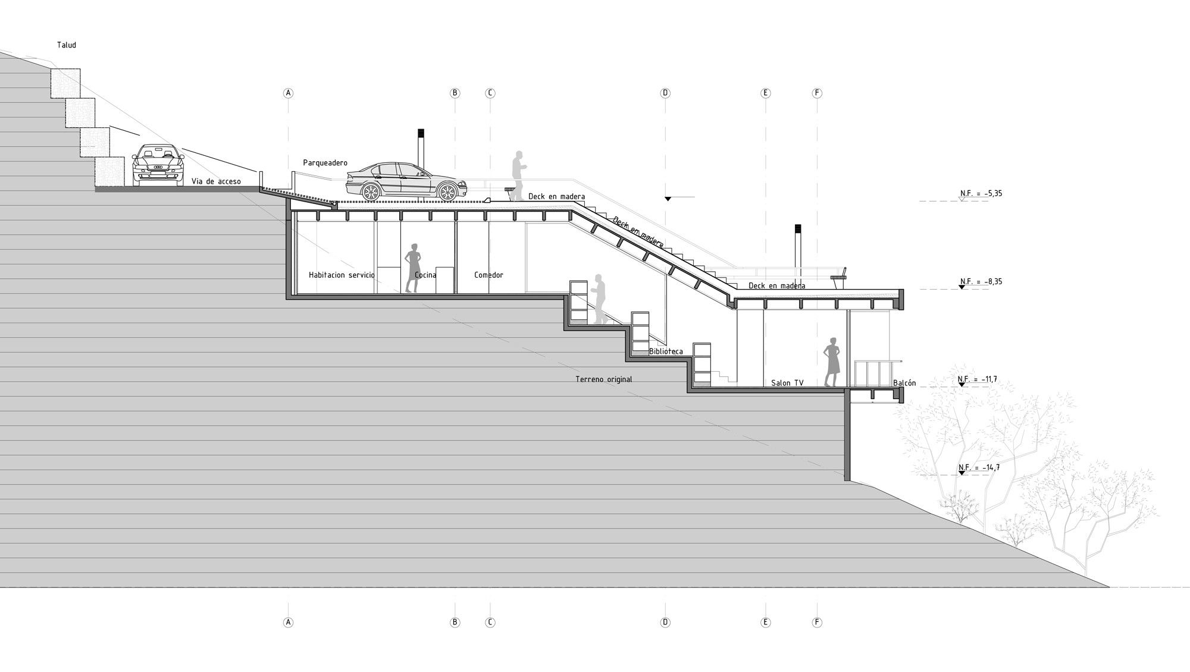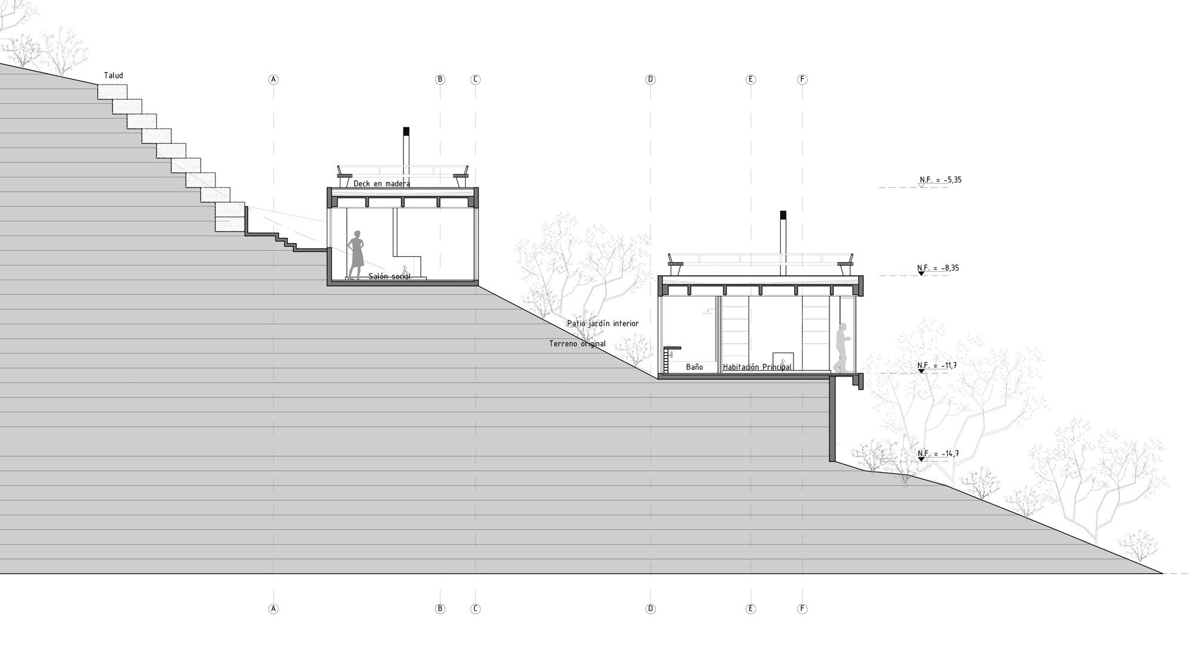Designed by Giancarlo Mazzanti + Plan B Arquitectos, V House to enjoy a native garden and the distant view of a wetland in Sopo county, nearby Bogota.
Unfold the house along the high slope of the plot, avoiding the volumetric presence in favor of a branched horizontal extension. Link the deformable molecular configuration of the glass with the geometric arrangement of the house.
The molecular structure of glass, flexible and modular will define the geometric structure of the plant and the transformations that occur in the design process. The specific facts of the plot and the particular client’s lifestyle will be stresses and strains in the above structure.
Like the branches of a tree, the house falls over the site, and branches into two arms that separate the program into different heights: above, the social arm, bridge and terrace, and down the arm to private rooms and services. The main trunk is a library that starts the journey staggered from the house.
The arms are separated in two ways: the inner courtyard distances them through a native garden, and different heights allow that the zero level (ground level) of the former falls into place at roof level of the other. These two actions allow the ramifications to equally enjoy the distant view of the lake.
Project Info:
Architects: Giancarlo Mazzanti + Plan B Arquitectos
Location: Bogota, Colombia
Collaborators: Viviana Peña, Jose Orozco, Jaime Borbón, Andrés Sarmiento, Juan Pablo Buitrago
Structural Engineer: Nicolás Parra
Contractor: Jaime Pizarro
Project Year: 2007
Photographs: Rodrigo Dávila
Project Name: V House
aerial view
photography by © Rodrigo Dávila
photography by © Rodrigo Dávila
photography by © Rodrigo Dávila
photography by © Rodrigo Dávila
photography by © Rodrigo Dávila
photography by © Rodrigo Dávila
photography by © Rodrigo Dávila
photography by © Rodrigo Dávila
photography by © Rodrigo Dávila
photography by © Rodrigo Dávila
photography by © Rodrigo Dávila
elevation 01
elevation 02
elevation 03
floor plan
geometry diagrams
grid study diagrams
roof plan
section CC
section AA
section BB


