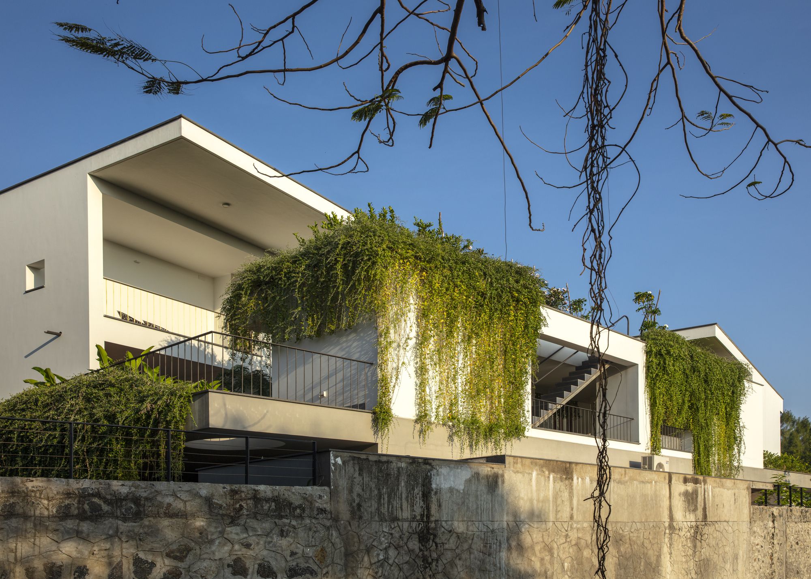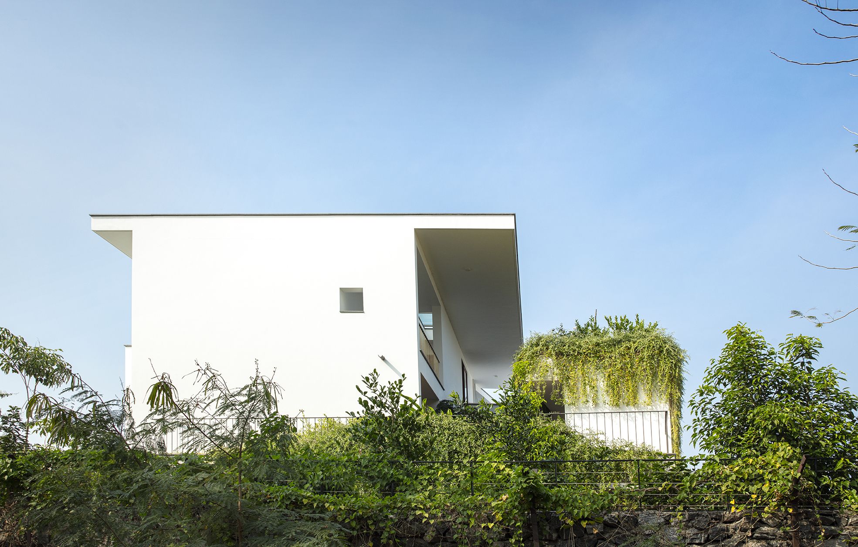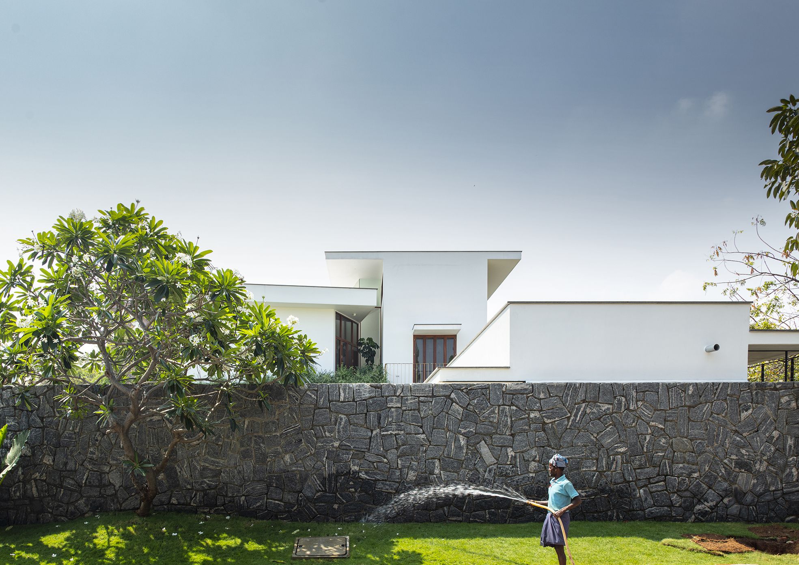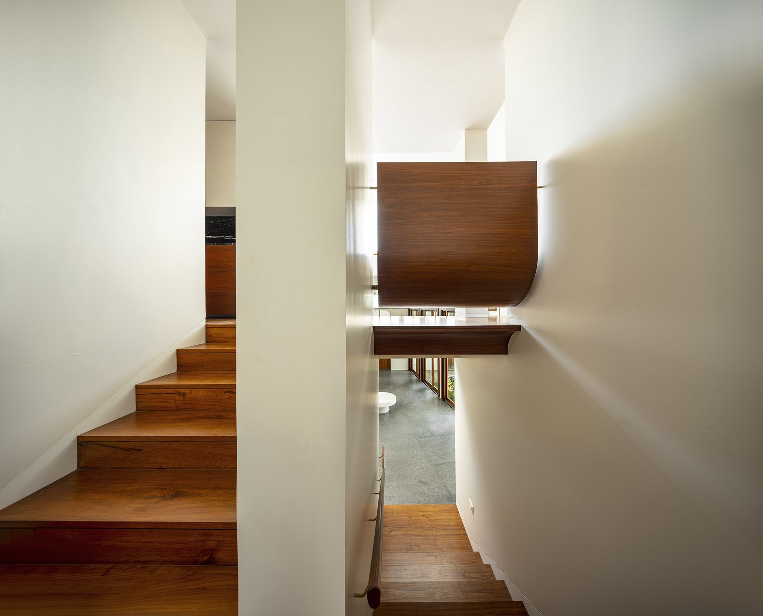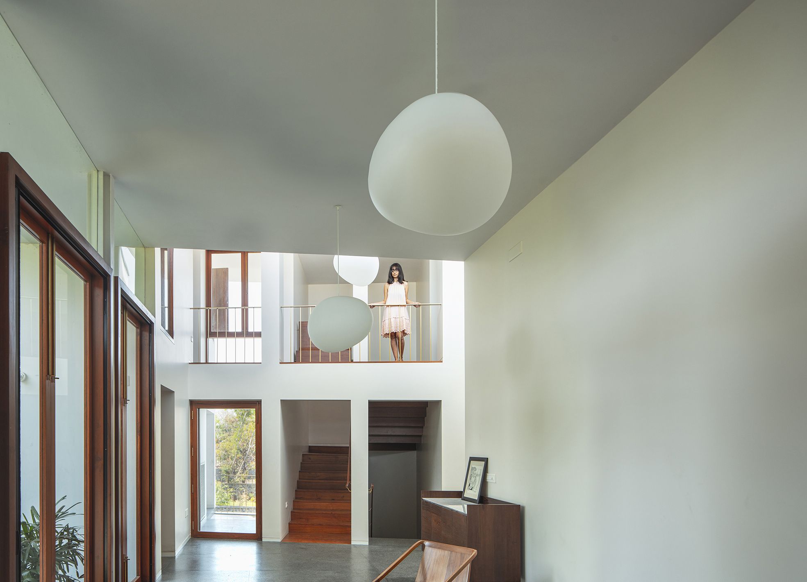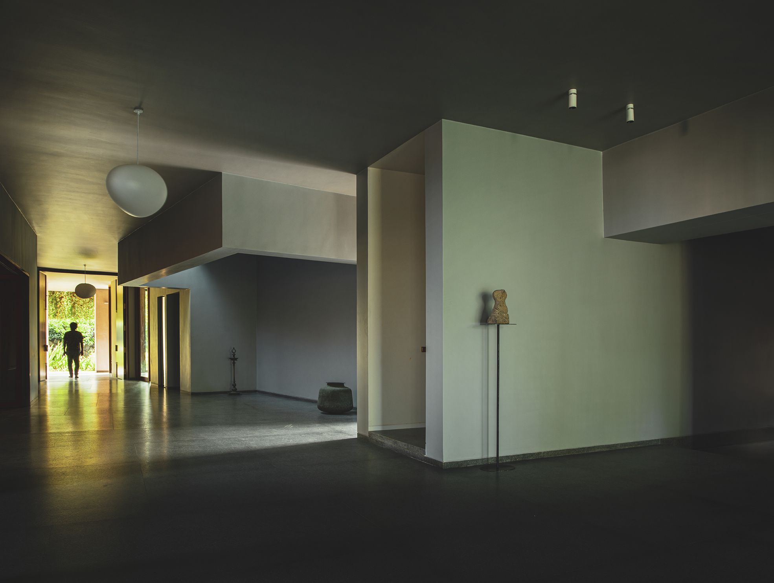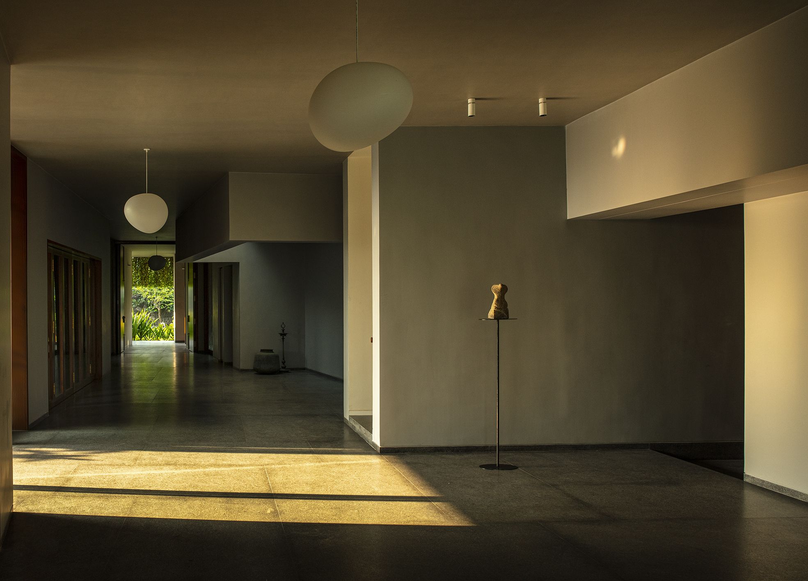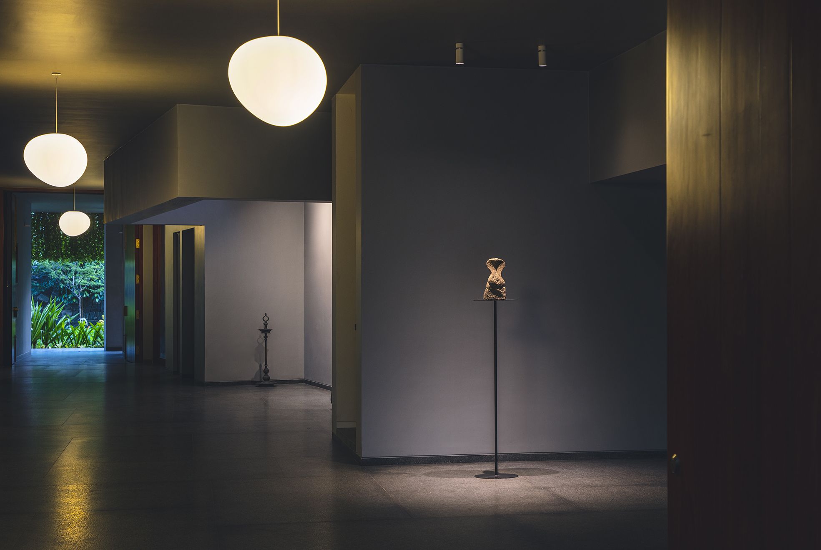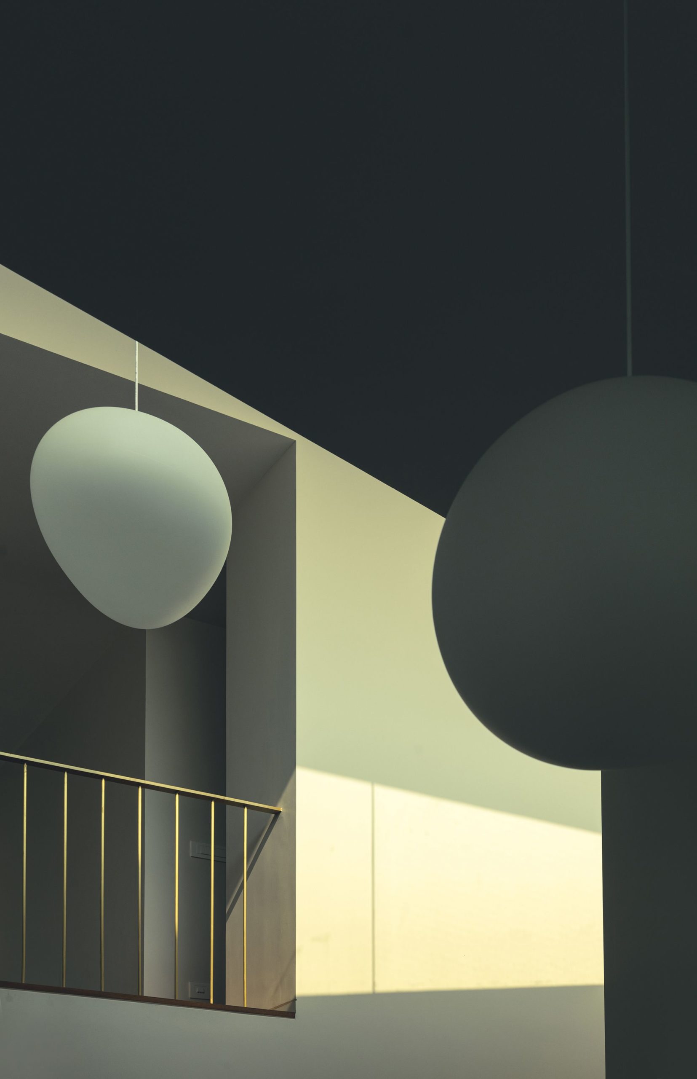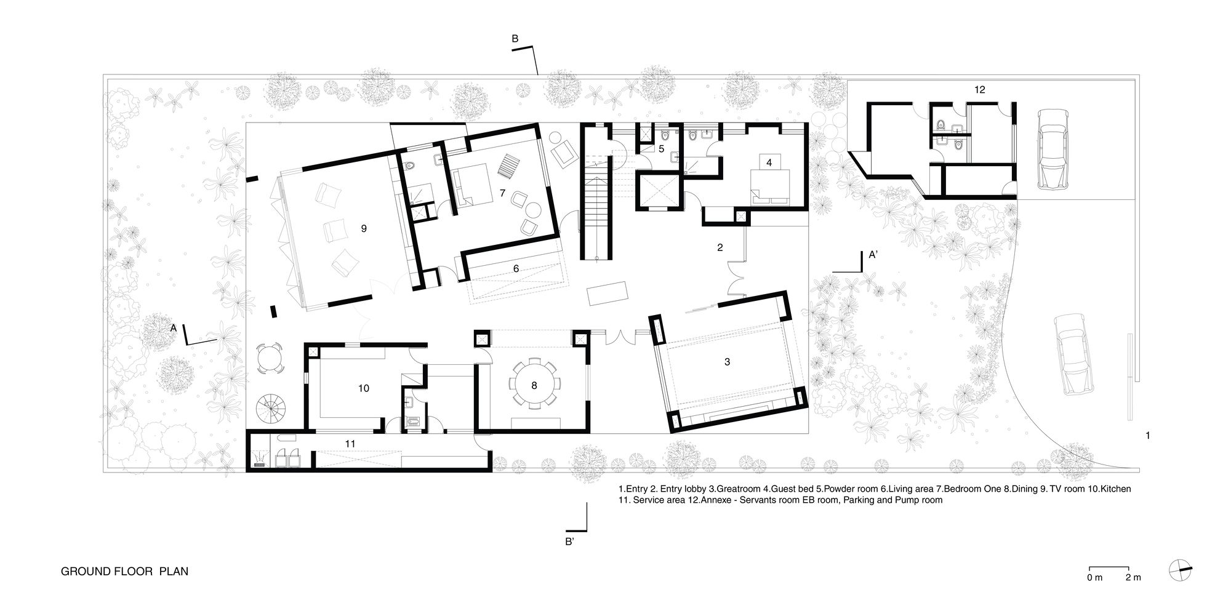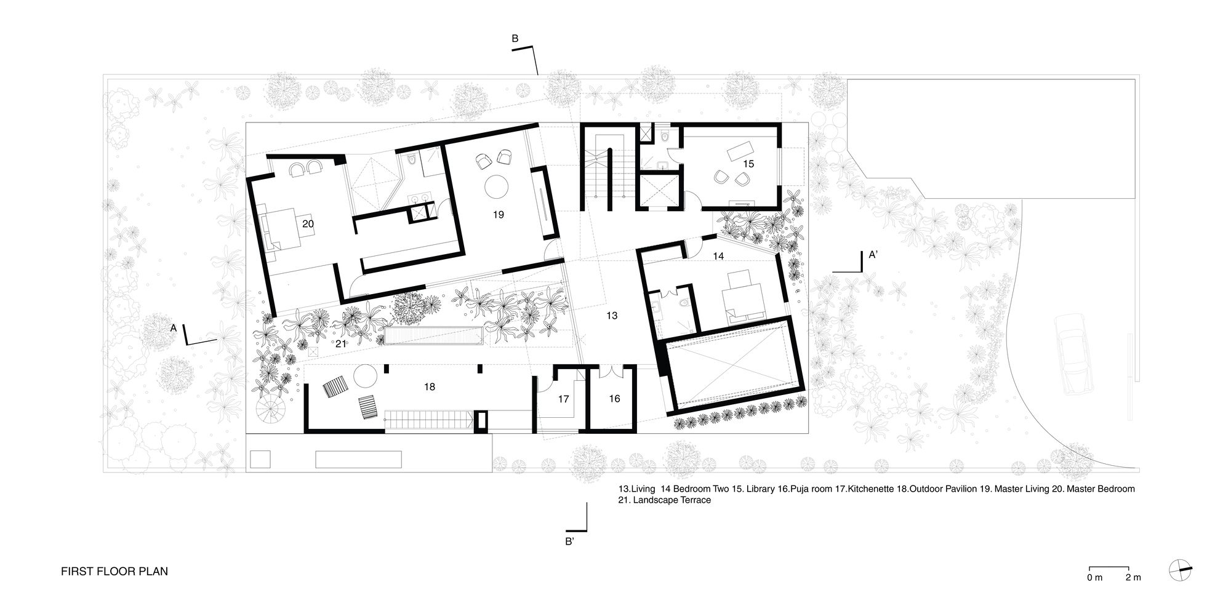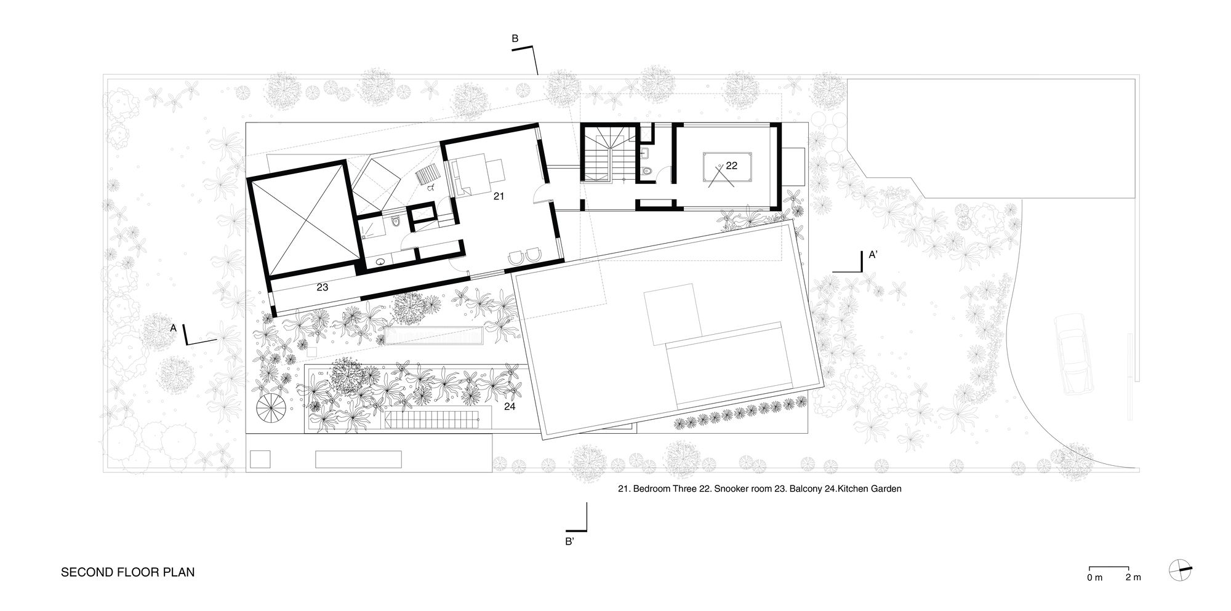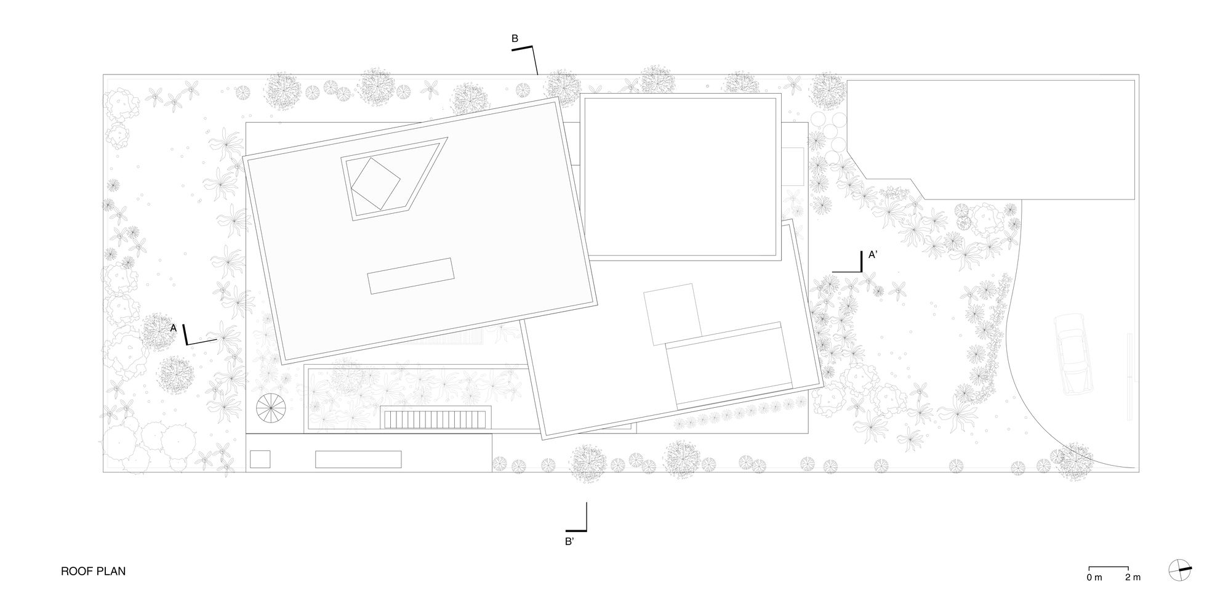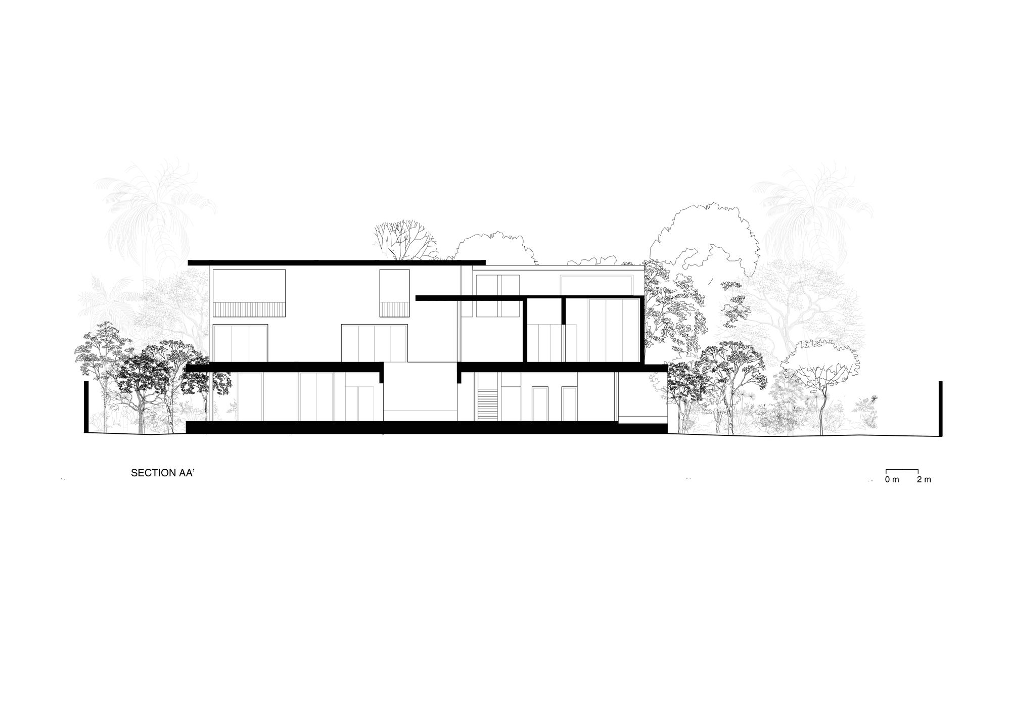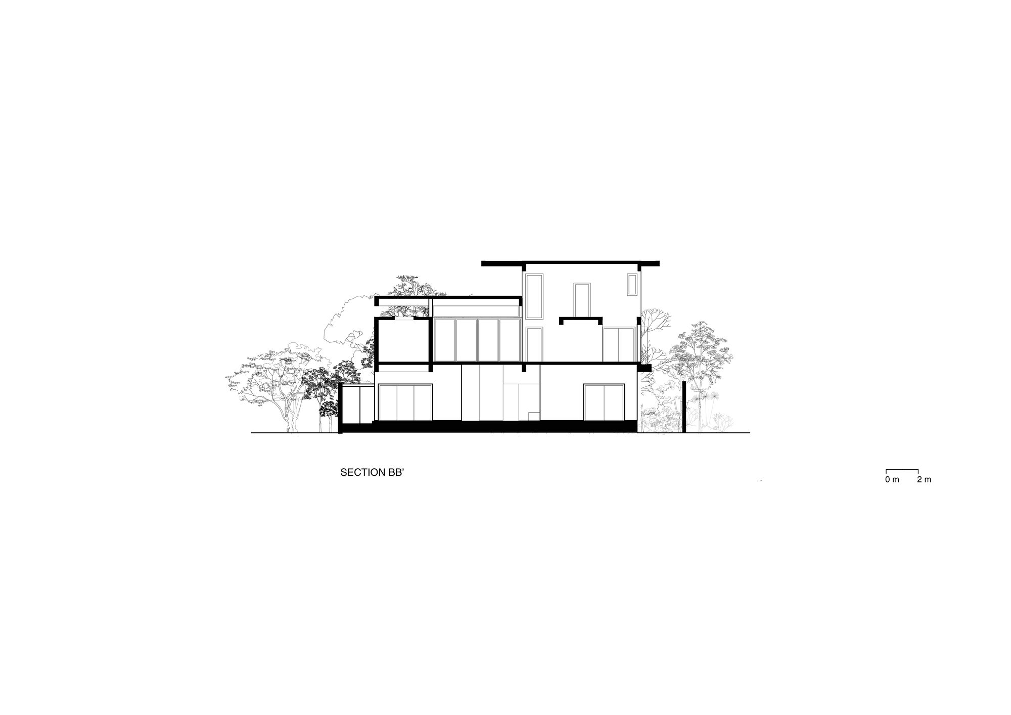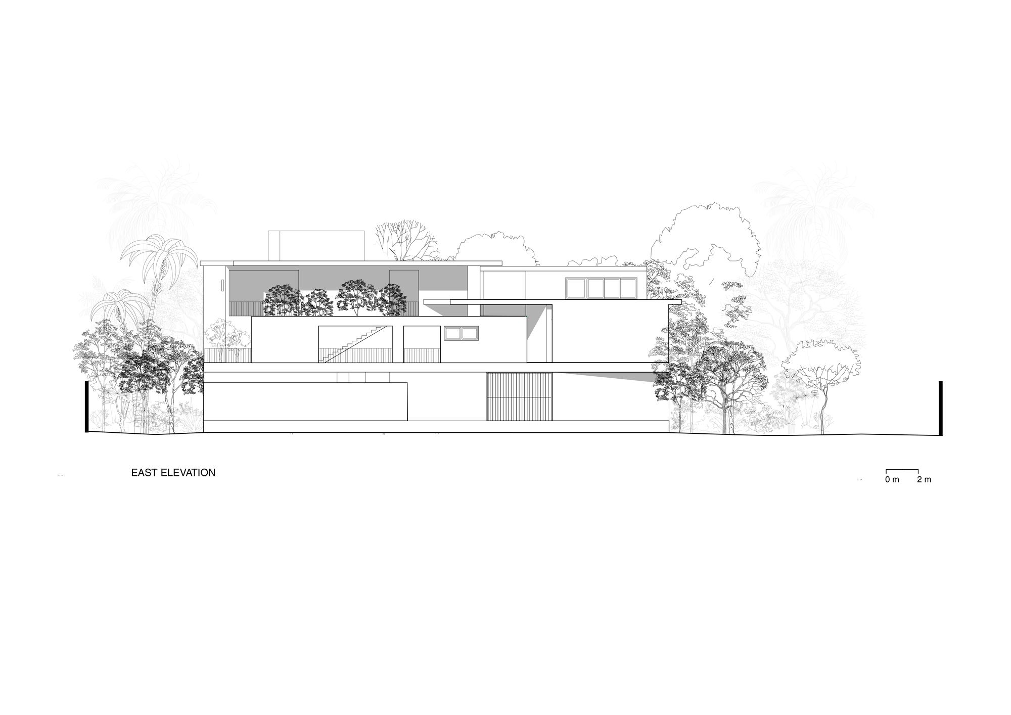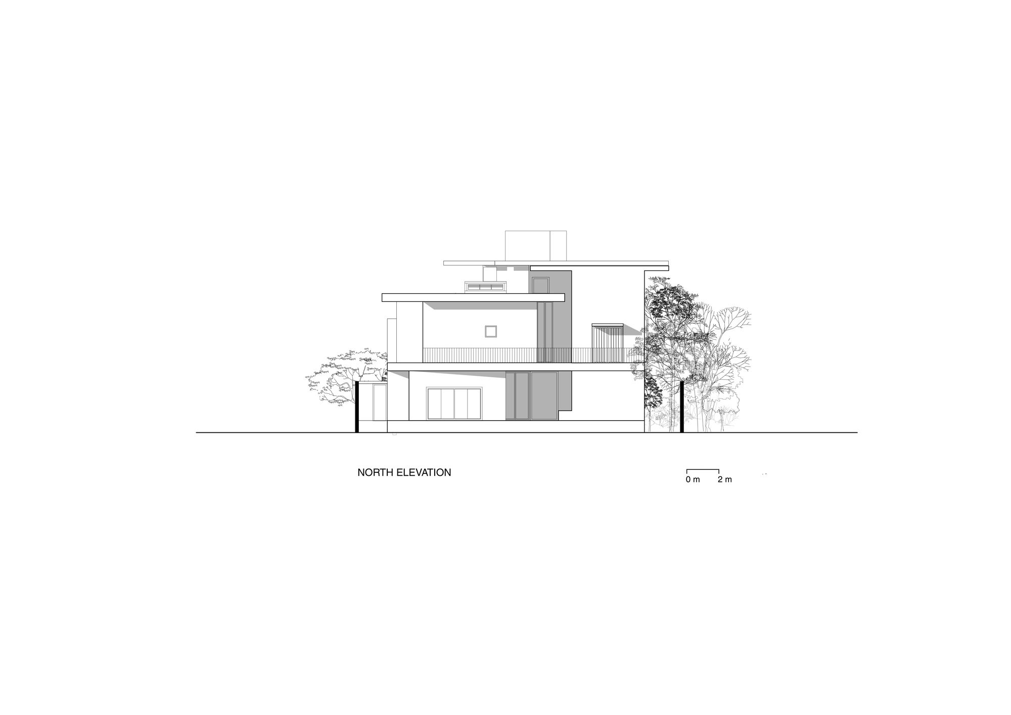V House is a home built for contemplation and delight, it is conceived to heighten the consciousness of living through light and materials. Located in a plotted development along the coast of Chennai, built as a post-retirement home for a businessman and his family. The design of the house is a response to the hectic and connected lifestyle that we experience today.
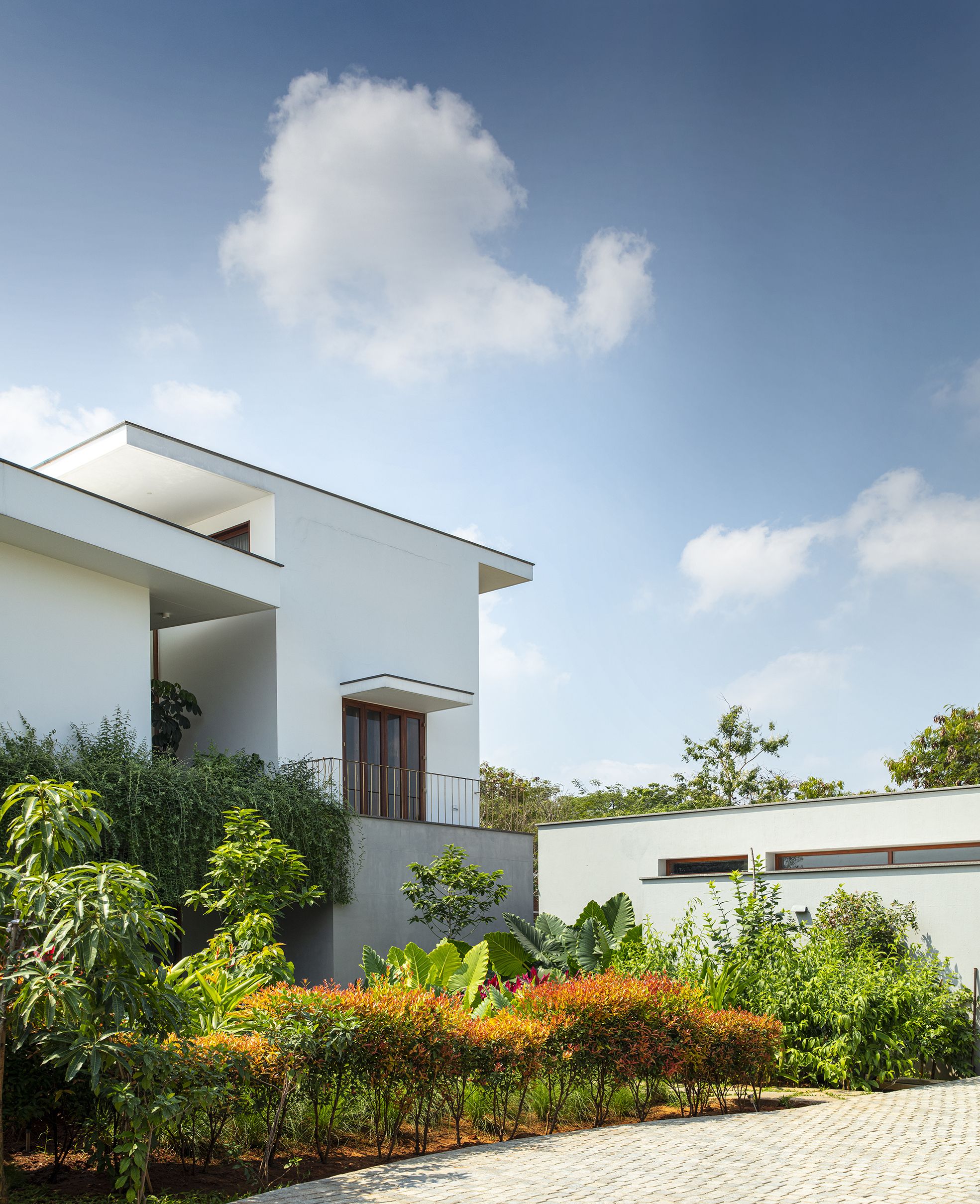
© Niveditaa Gupta
To bring focus on the richness of life and, counter the highly networked lifestyle, the project deliberately disjoints the functional spaces of a home. Everyday activities of living, dining, kitchen, study, bedroom all become autonomous spaces, while the spatiality of the project is defined by the spaces that connect them.
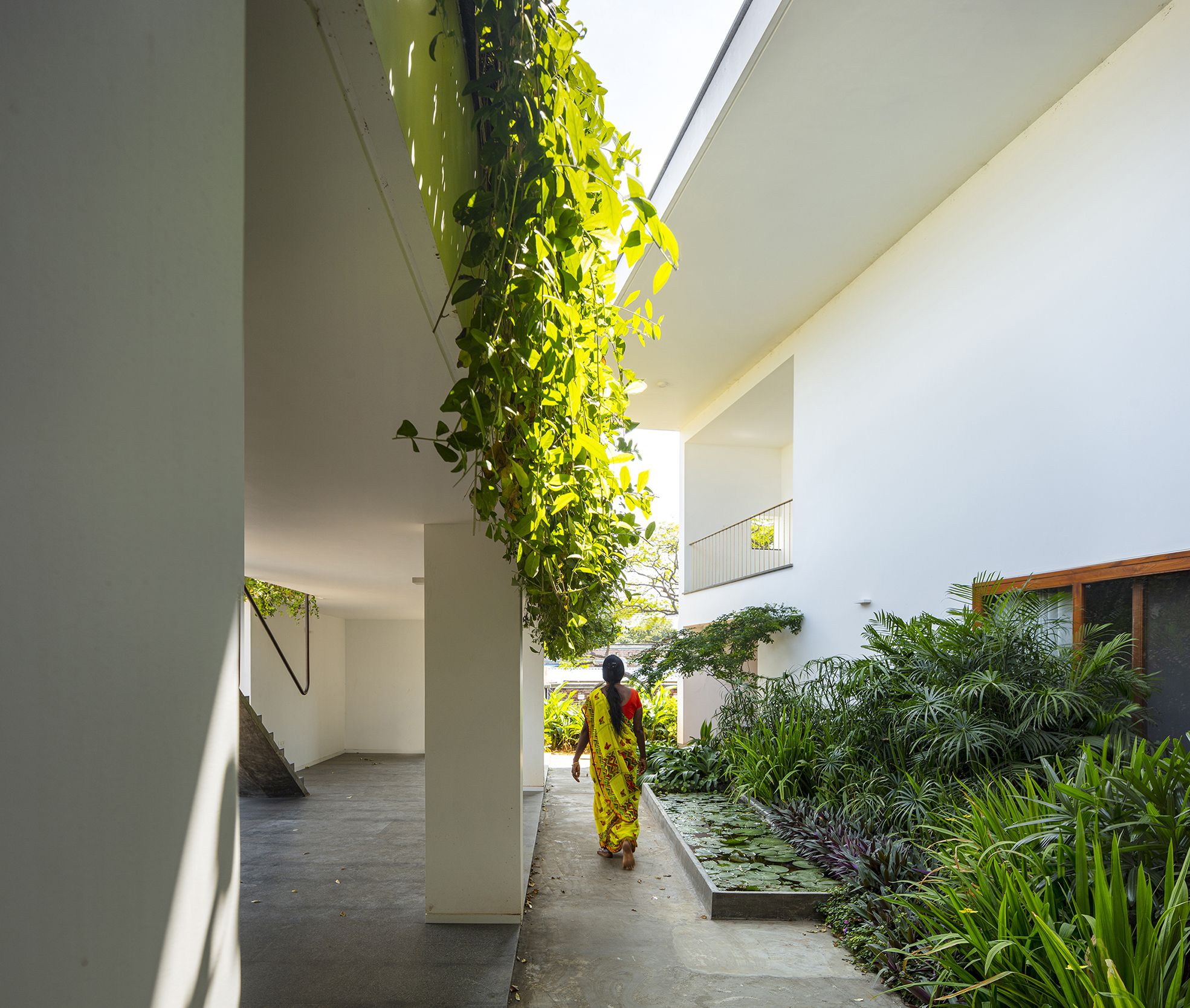
© Niveditaa Gupta
V house is organized into 2 distinctly varied experiences at lower and upper levels. On the ground, it’s the relationship with the ground (earth) and darkness while at the upper level it is about light and openness. Designed as a series of loosely connected pavilions.
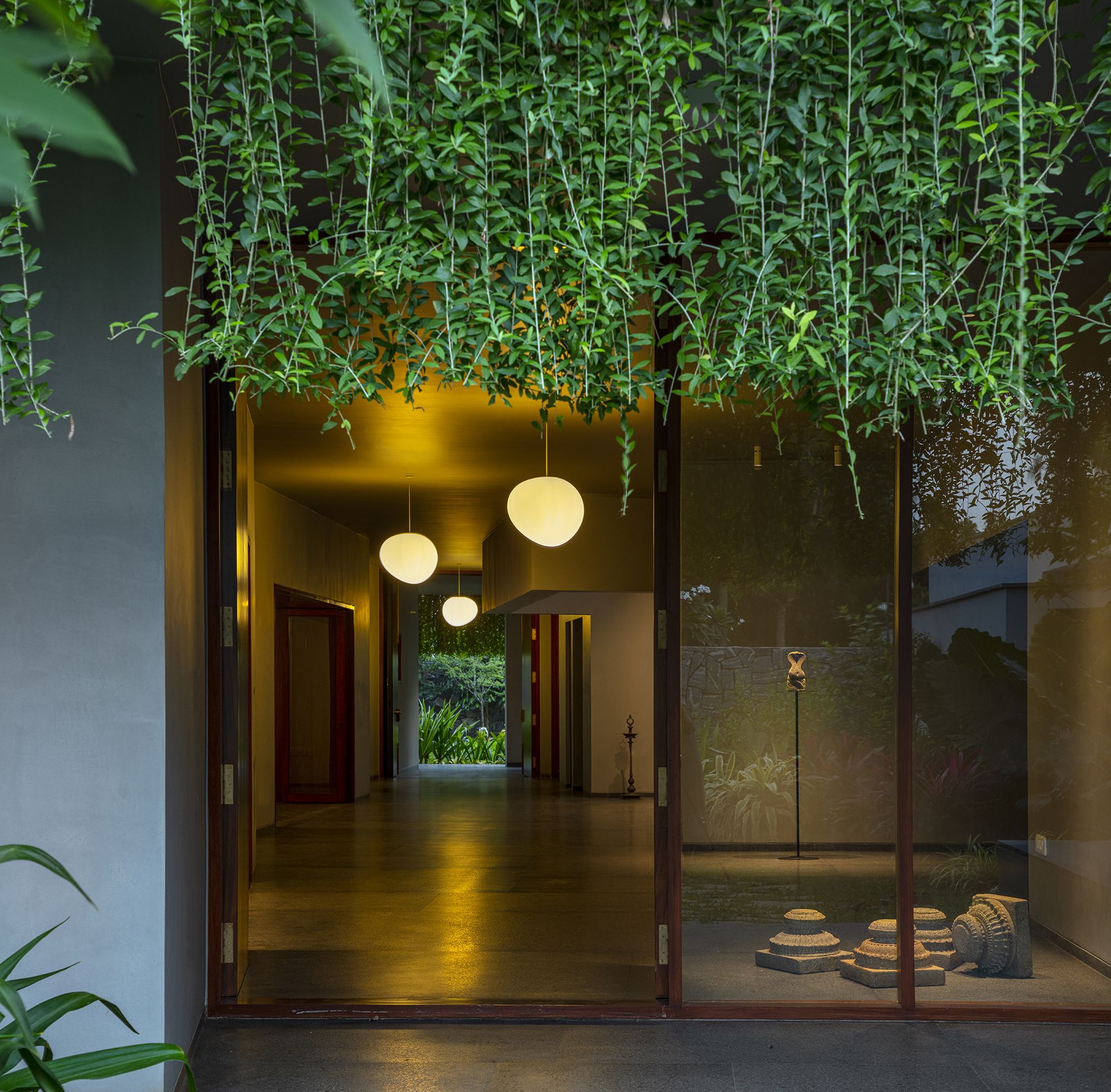
© Niveditaa Gupta
The ground level, being the largest, opens out minimally allowing for nature to cave in, giving a sense of living in darkness. The floors above are an organization of pavilions of different heights, resulting in an enclosure that forms a private garden for the upper level. The landscape acts as a connecter across the home. These pavilions are landscaped at different levels with hanging gardens engulfing the home. Rough granite stone floor, reclaimed teak wood doors, windows, and brass fixtures allow for architecture to age in time along with the people living in them.
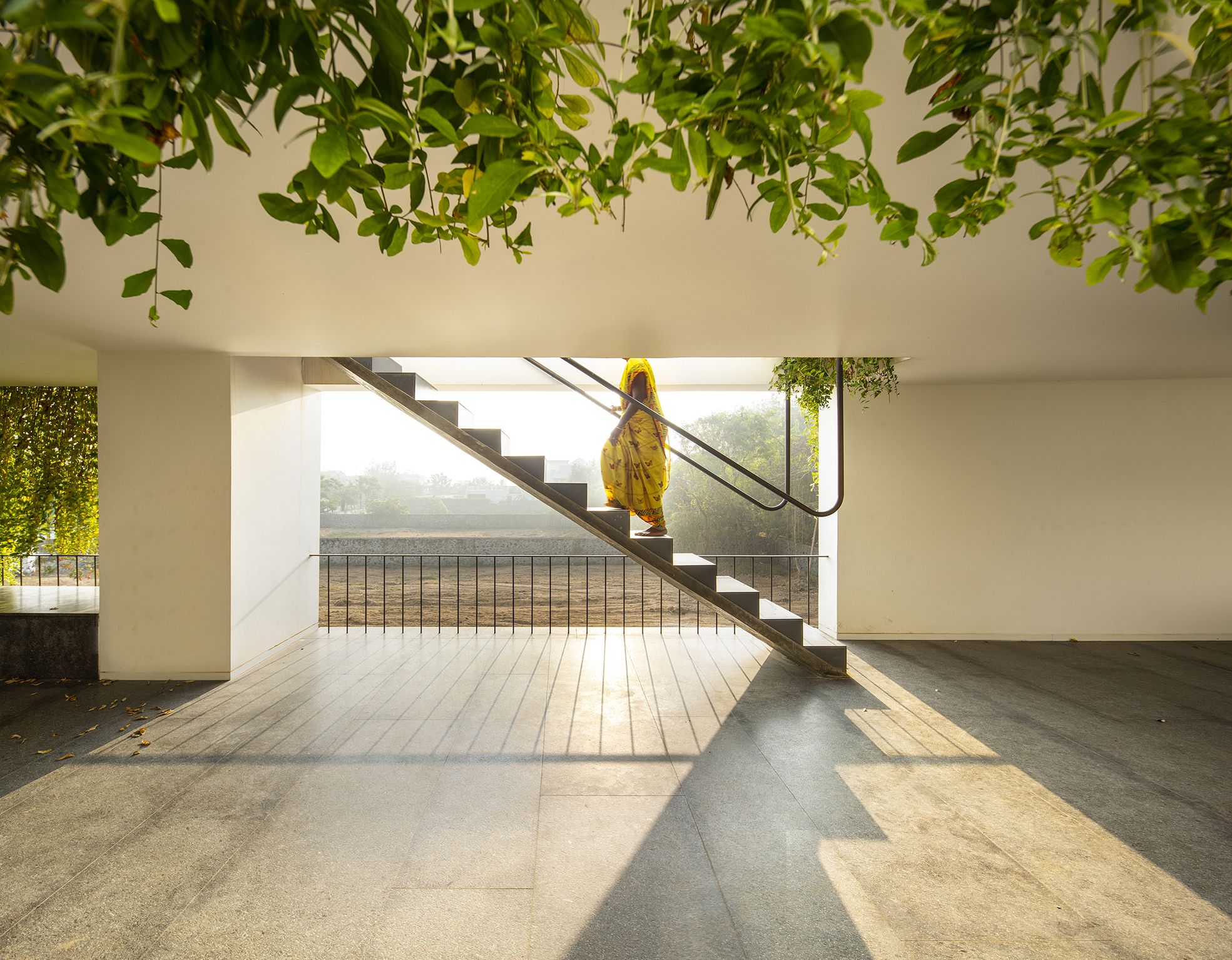
© Niveditaa Gupta
Project Info:
Architects: moad
Location: Chennai, India
Area: 1100 m²
Project Year: 2020
Photographs: Niveditaa Gupta
Manufacturers: Brio, Foscarini, Hafele, Kohler, Saint-Gobain, Duravit, LED C4, SKK
© Niveditaa Gupta
© Niveditaa Gupta
© Niveditaa Gupta
© Niveditaa Gupta
© Niveditaa Gupta
© Niveditaa Gupta
© Niveditaa Gupta
© Niveditaa Gupta
© Niveditaa Gupta
© Niveditaa Gupta
© Niveditaa Gupta
© Niveditaa Gupta
© Niveditaa Gupta
Plan - Ground floor
Plan - 1st floor
Plan - 2nd floor
Plan - Terrace floor
Section
Section
East elevation
Front elevation


