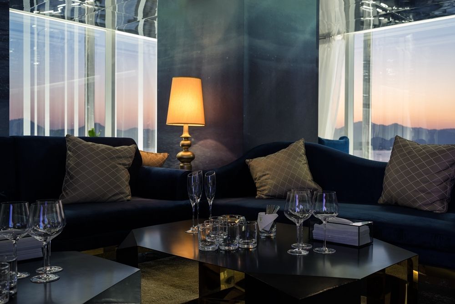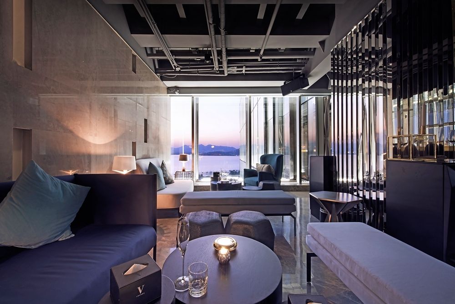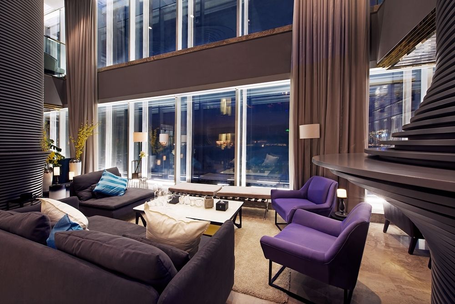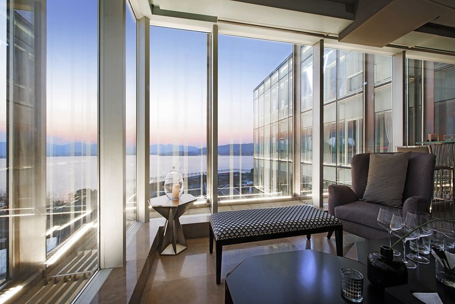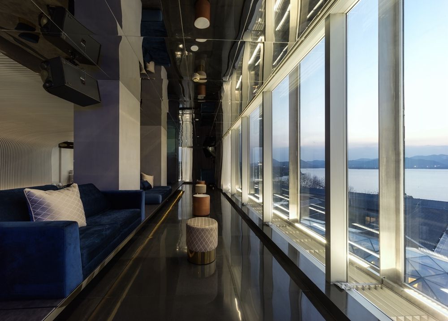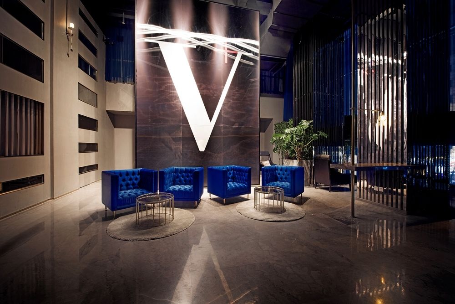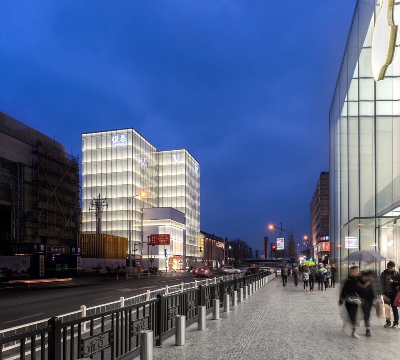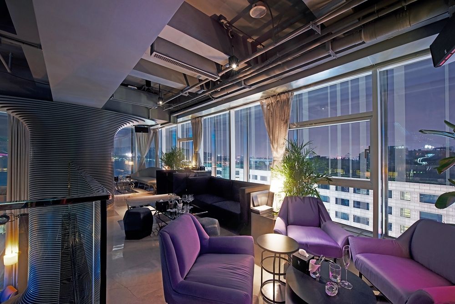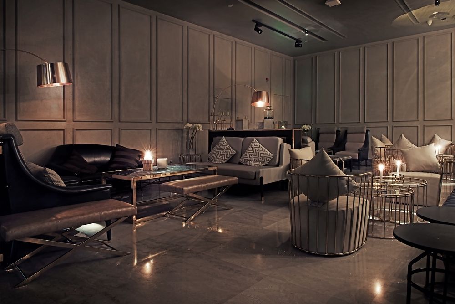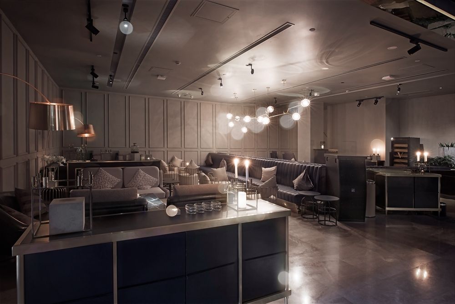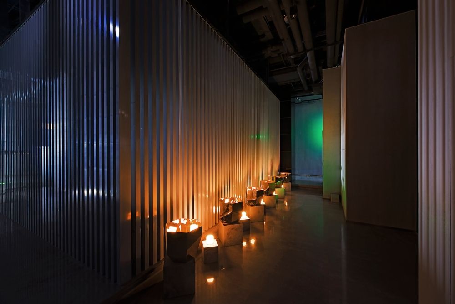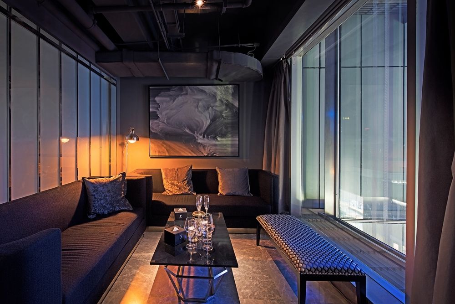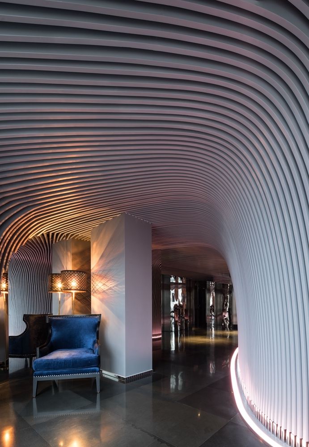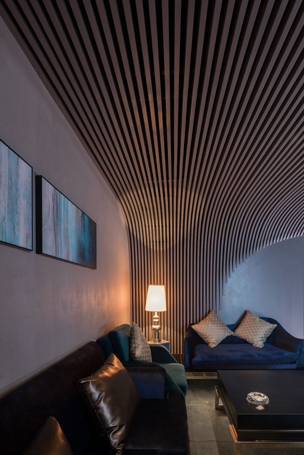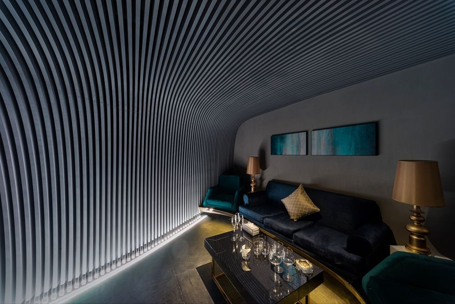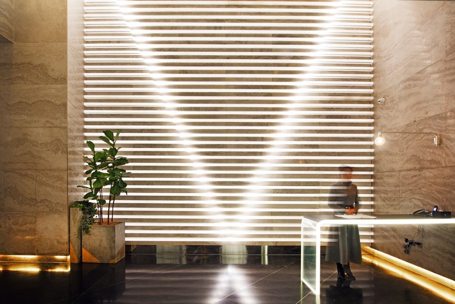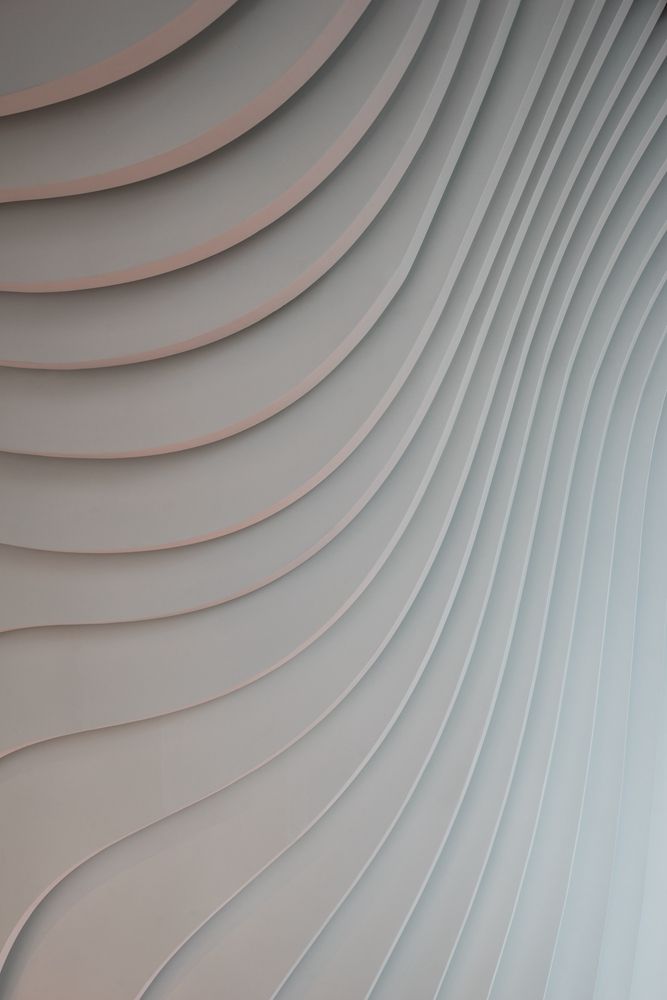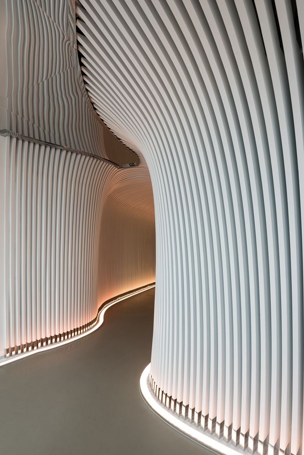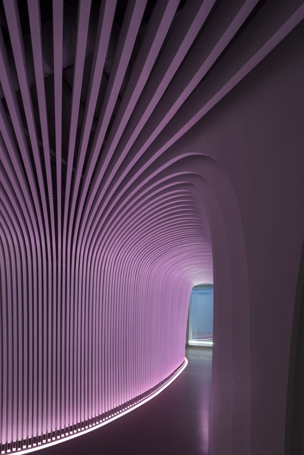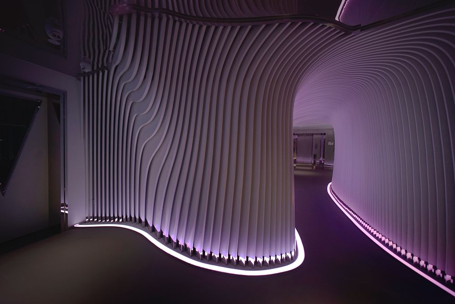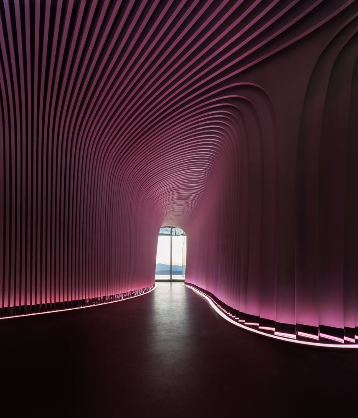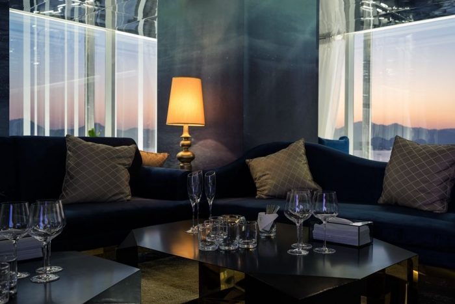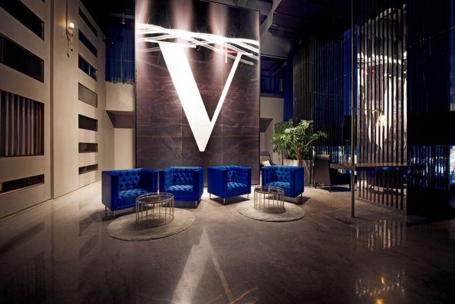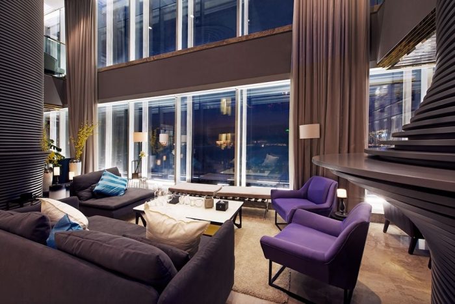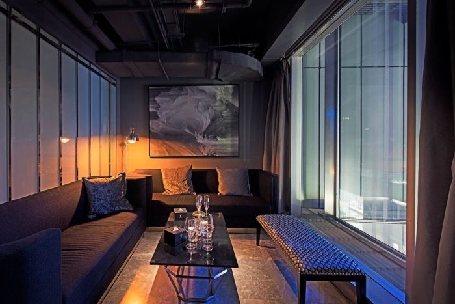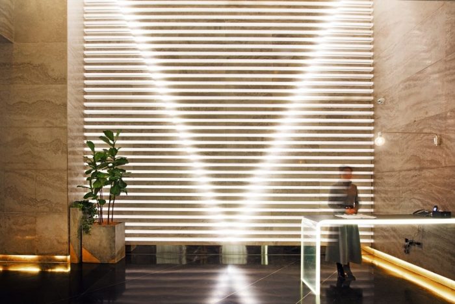The V+ lounge in Hangzhou, carefully crafted by LYCS Architecture and Studio Waffles, exhibits the seamless combination of élan and class, posing to be a fantastic treat to the eyes.
This aqueous beauty, located in a thriving commercial zone, also showcases its inspiration in design from the West Lake, with its multitude of curves and panels of reflection. It aims to give visitors a sub-aquatic experience with flowing partitions that blend into one another. Studio Waffles and LYCS aptly integrated luminance along the contours, and dynamism within the interior form.
The Rise of Affluence
The monumental height of the entrance and lobby space allows for a grand display of the V light, which beautifully falls over the grooved marble wall in the space. These lavish materials and lighting, is only a hint at the opulence within the lounge.
Extravagance No Bar
Diving in luxury while singing with wine is a treat one can experience only at the third floor of the V+ Lounge while in their array of bars that boast of the best services.
Branding V+
The grand V+ logo, is hard to miss with its white opacity against the plum-coloured marble. One can’t help but notice the swanky blue couches and relate the comfort of the deep blue sea within the premises of the promising V+ Lounge.
An Underwater Union
The neutral shades of Marsala and Beige, immerse one into the sea of calm and elegance.
The diffused lighting that grazes the ceiling complements its reflective flooring, ensuring a well-lit arena for visitors. The smart lights in the fourth floor of the V+ lounge, also simulate different seasons as the light changes.
Firestone
Continuous mirrors in the fifth floor reflect the overwhelming depth of the lake. Designed to row the visitor through a dynamic yet subtle experience, these simple mirrors with ample lighting provide a brush with grace and style. Treading through the sophistication of the corridor, one also observes the lights placed behind each mirror in an effort to exude light and shade.
Lake Meets Land
Walls and ceilings separated by an edge is too mainstream for Studio Waffles and LYCS, who instead brilliantly decided to merge the two elements such that it represents an organic free-flowing form, illustrating wealth. Moreover, it also depicts the infinity of the West Lake and the power of curvature within the building.
Plush Purple
Unique plush purple couches and satin beige curtains add to the lavishness of the sixth floor, where fine materials are in abundance.
The floors to ceiling glass walls are linked by reflective material, and the entire glow of the space is royal and fancy, depicting the brighter side of the lake; closer to the sun.
In rooms on the sixth-floor, fine polished black flooring, water themed fresco, glass panels and dark sound-absorbing wool in the wall, act as elements that merge the privacy of the guest with the beauty of the external world, while they bathe in luxury.
Ripples of Opulence
VIP rooms on the seventh and eighth floors, connected by an independent atrium, have positively been given special attention. Continuing with the same design language and aqua love, these rooms radiate ritz and class.
At sunset one almost feels like they’re floating on the sparkling surface of the lake. The mirrors, glass and diffused lighting prove to enhance the majestic atmosphere of the arena.
Oval panels conceal the pillars, gradually spiraling into a table at a certain height.
Stunning Success
V+ Lounge by Studio Waffles and LYCS Architecture is a perfect play of all aspects and compositions in architecture.
The symmetry and datum of the glass windows, elliptical dining tables that circumvent the pillar – providing a distinctive dining experience – the scale and proportion of double-height lobbies in contrast to the low-lying furniture; they all combine to reinforce the artifact of an expansive space with expensive taste!
Written by: Ekshikaa S
