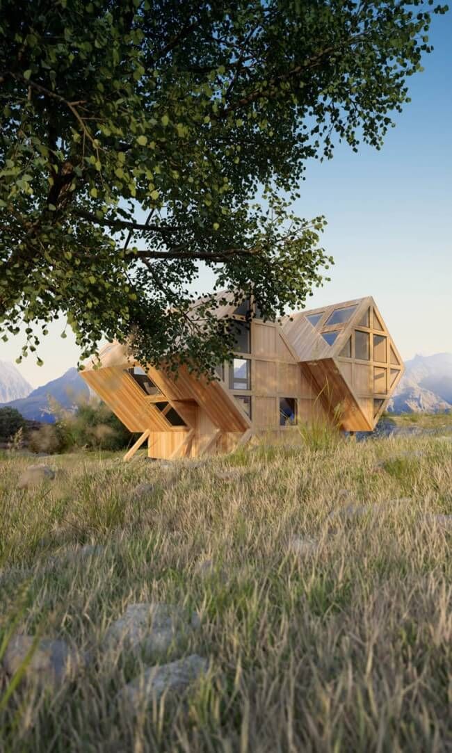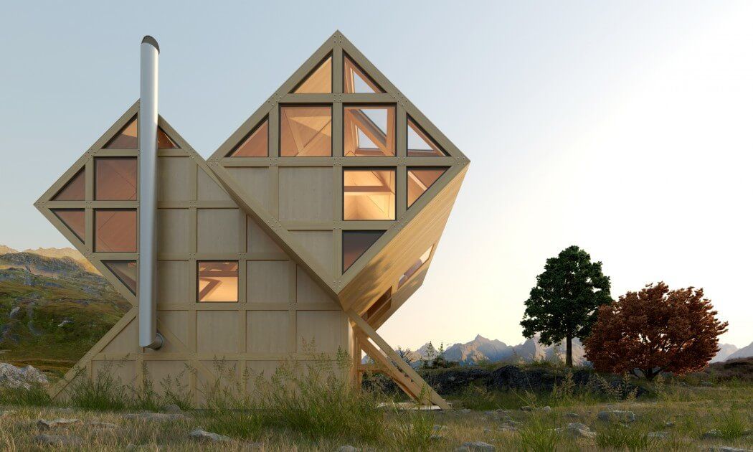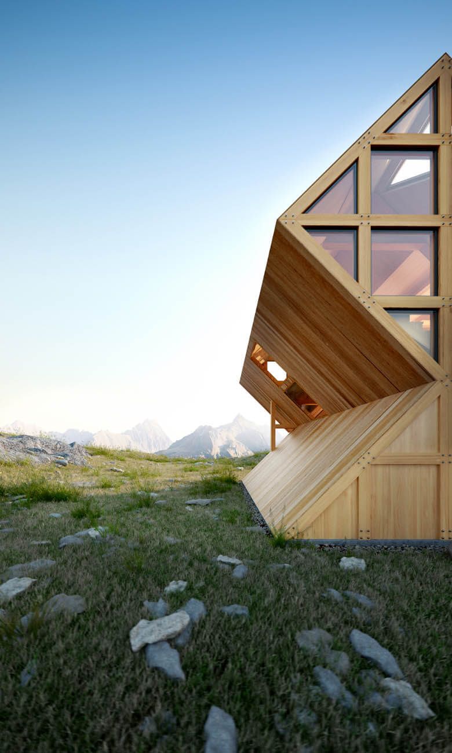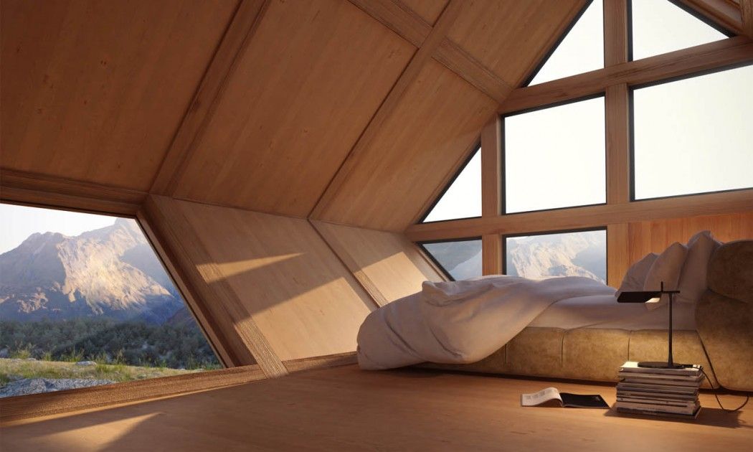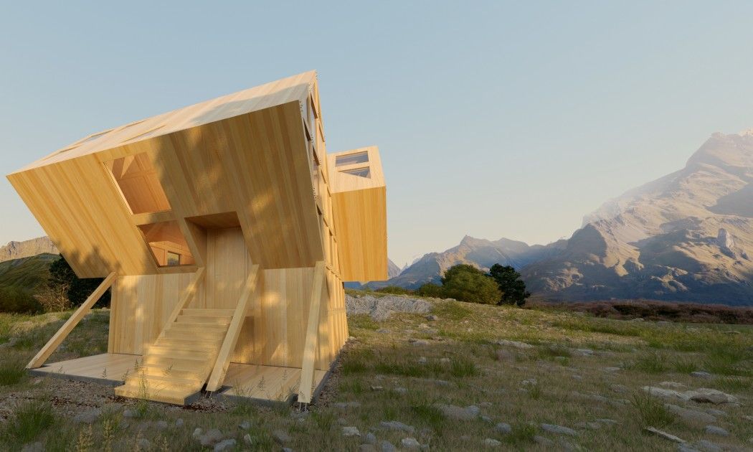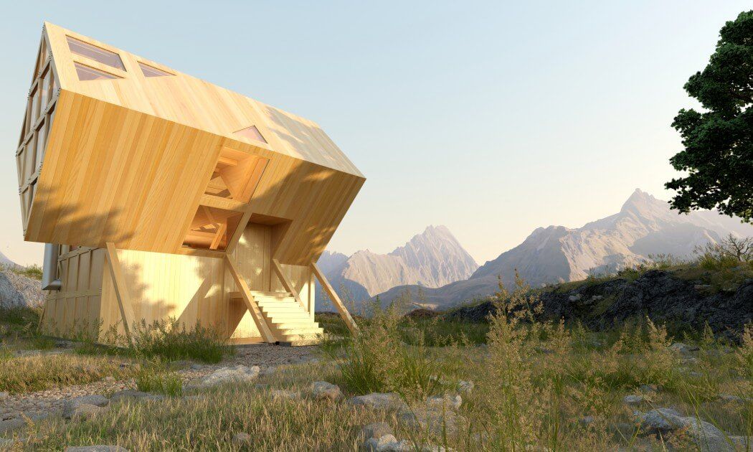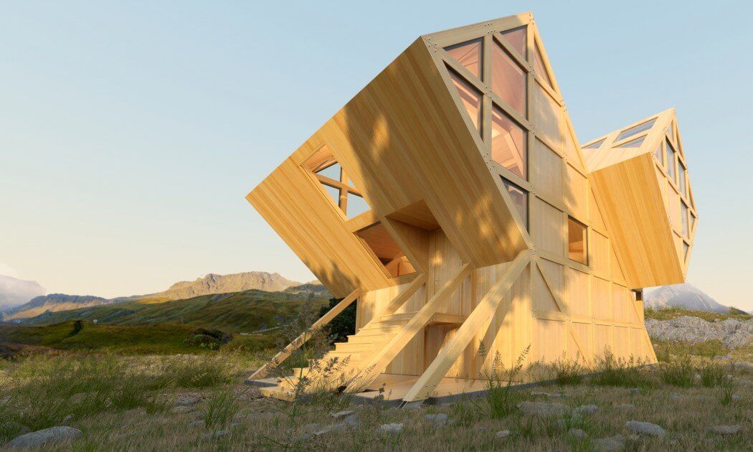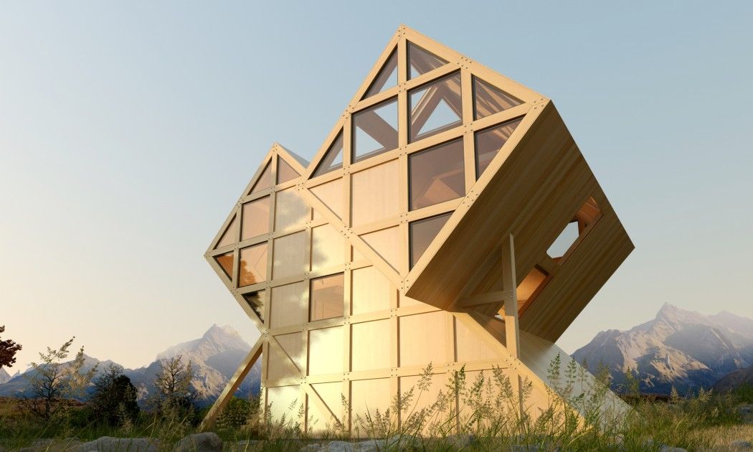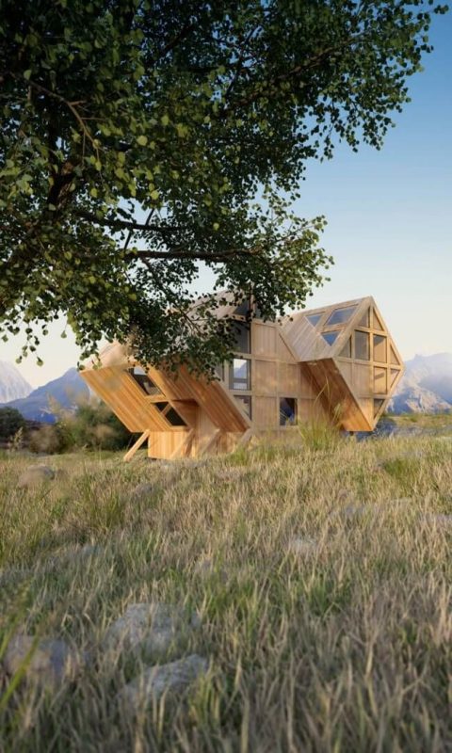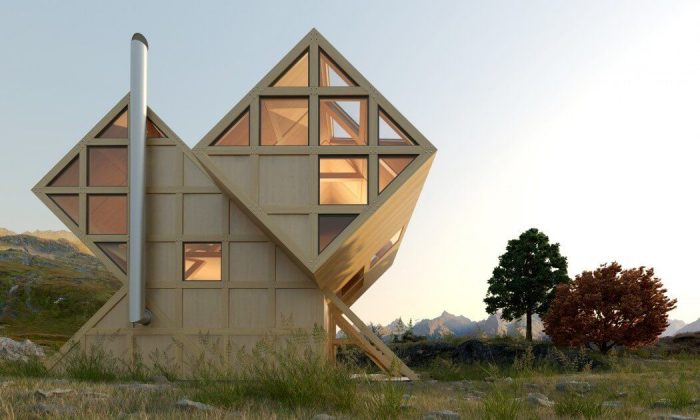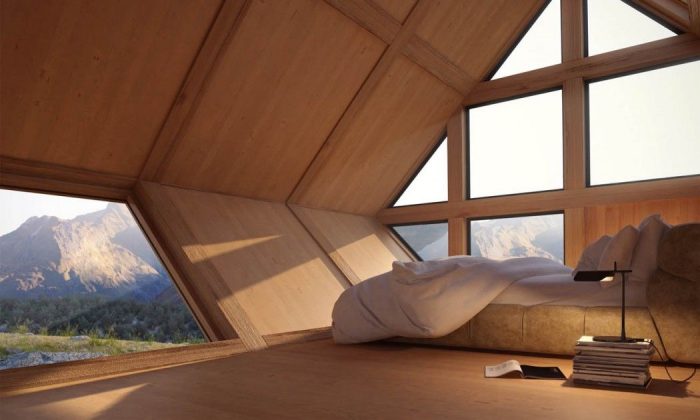The Valley House
The Valley house at the Dolomites Mountain, Italy designed by Kostiantyn Kuvika of Plan Bureau is referred to as the asymmetrical house. From the first moment you set your eyes on it, you are captivated because despite being asymmetrical the house maintains a balance and pleasant geometry. The result is understated elegance.
The purpose had been to design a cabin that is economically efficient and can be easily constructed, transported and installed in valleys, mountainous regions, and even constrained sites. The asymmetry of the two cuboids, inspired from the asymmetrical nature of mountains, creates a compact structure that is apt for this purpose. Within the cabin the asymmetry helps create a dynamic spatial experience. The ground floor has been designed as an open plan, with light pouring in, so as to have a perceived sense of visual spaciousness. The shape of the cabin allows for sweeping views from different angles.
The Valley House will cover 1260 square feet. On the ground floor, that is approachable through a flight of stairs, is the kitchen. Located below this on a split level is the dining and lounge area. On an upper floor are the bedrooms and the bathroom.
The house will be made entirely of pine timber. The material has been chosen for its sustainable, structural and thermal properties. The interior will be clad in the same material as it gives a good finish for both interior and exterior surfaces. The façade will be made of pine planks with a waterproof finish. The design requires pad foundations to ensure that it can be built anywhere.
The cabin is not going to be built in the near future, but the architects hope to have a chance to do so. They believe that the cabin will generate its own electricity and heating. The house has been visualised as a space where tourists and mountaineers can relax while engaging with the natural landscape, or where families will choose to spend their holidays.
