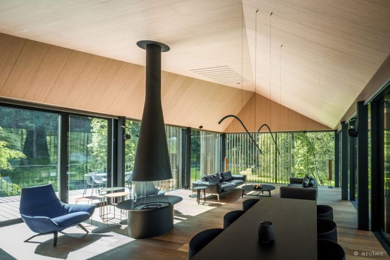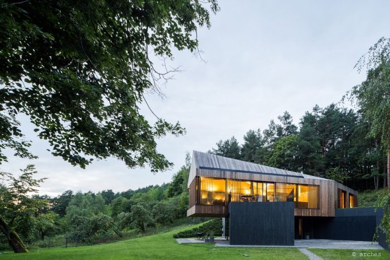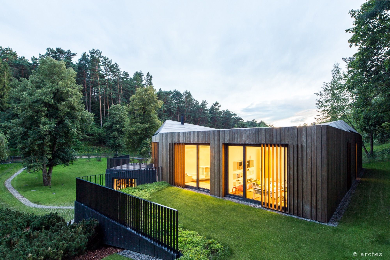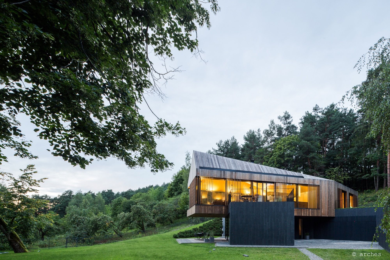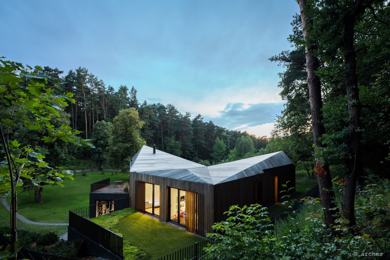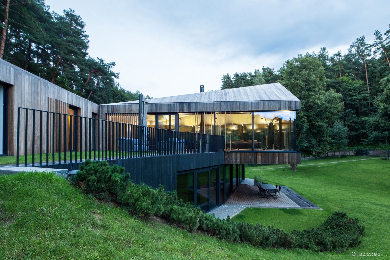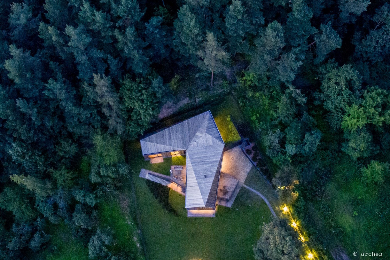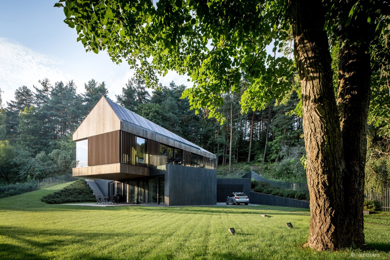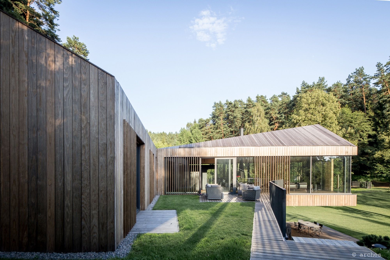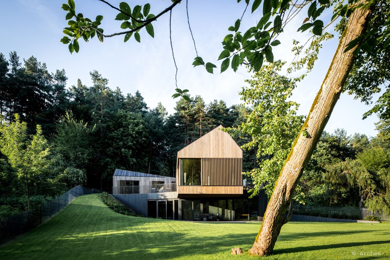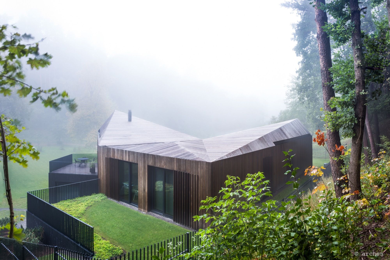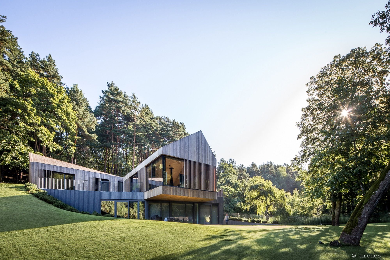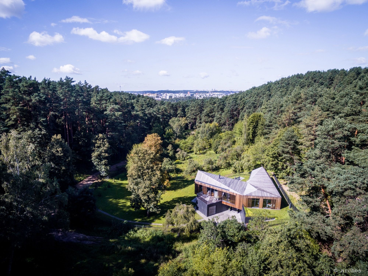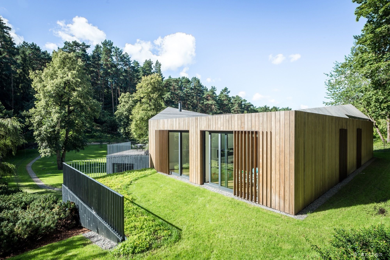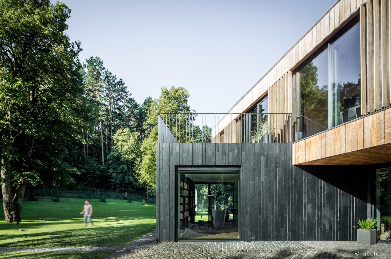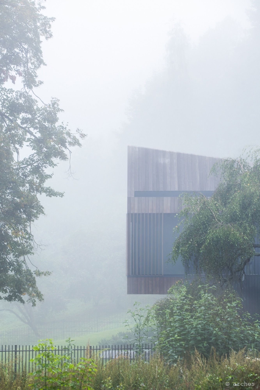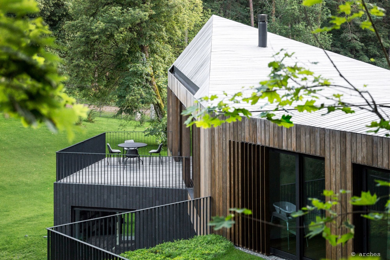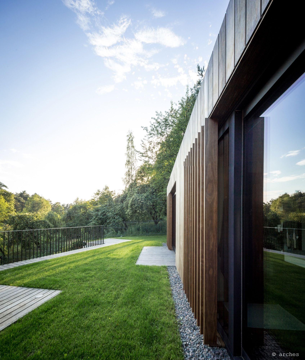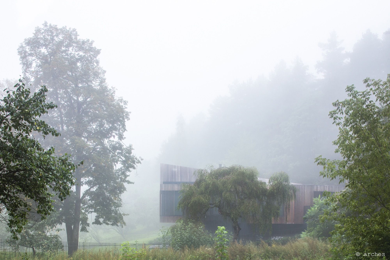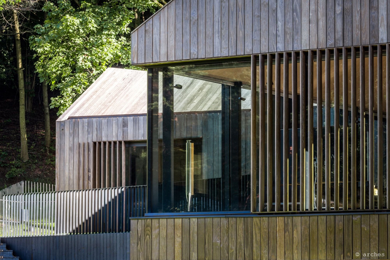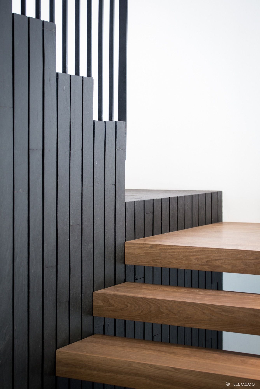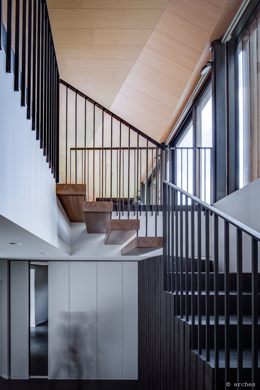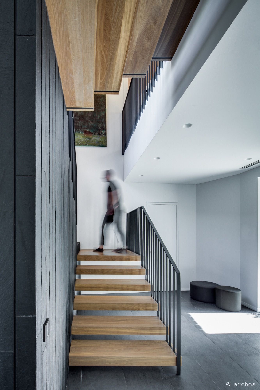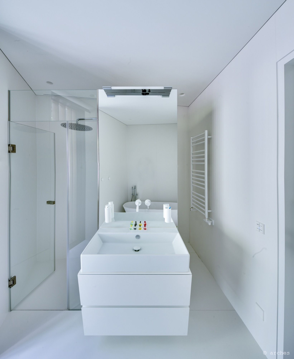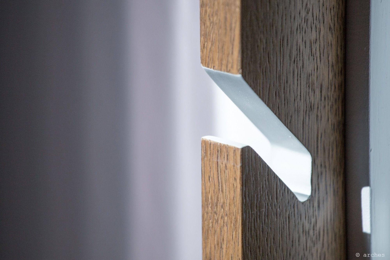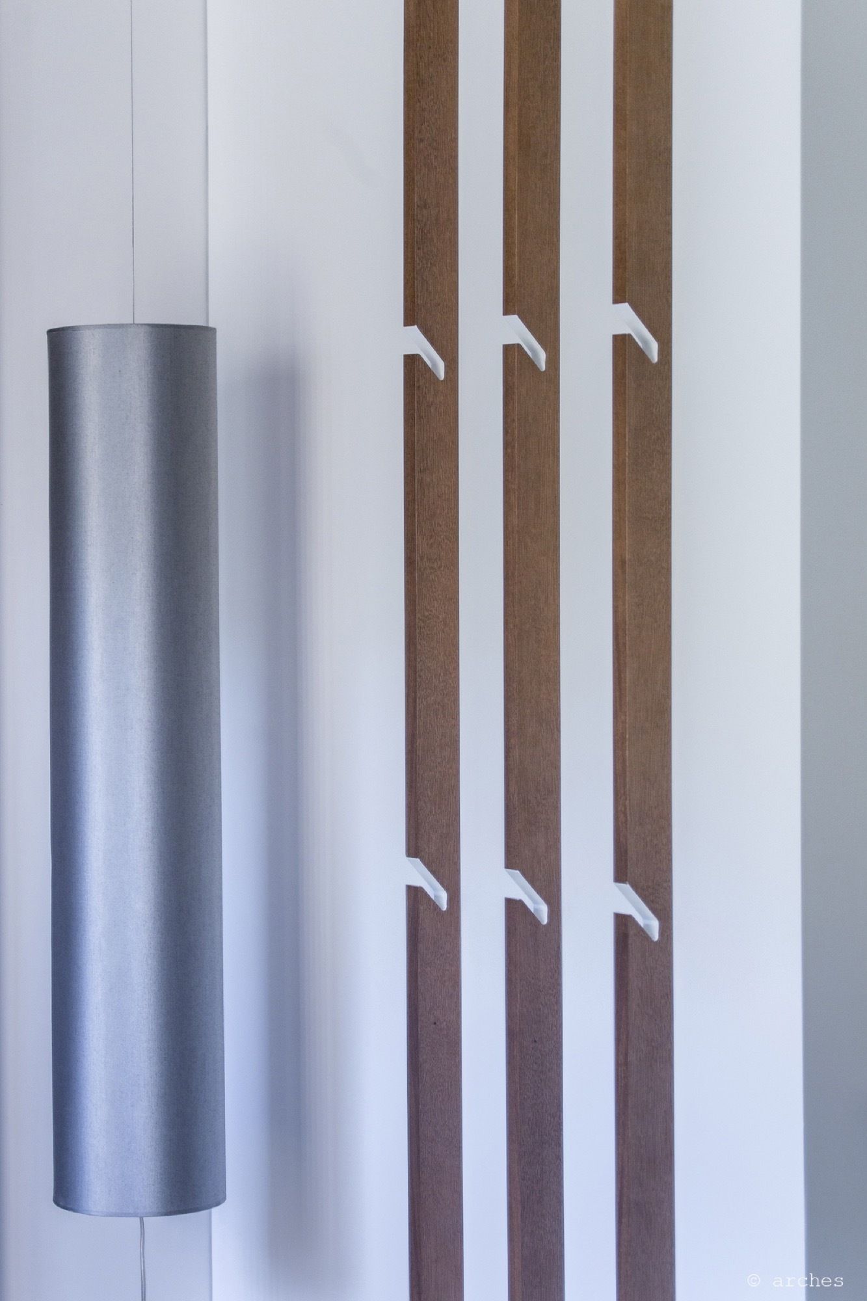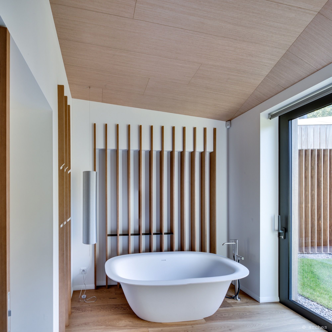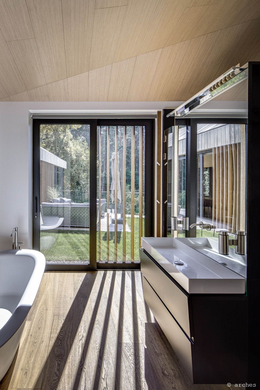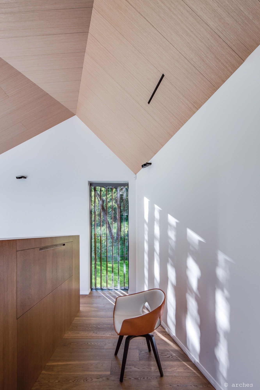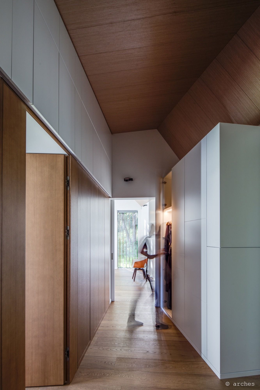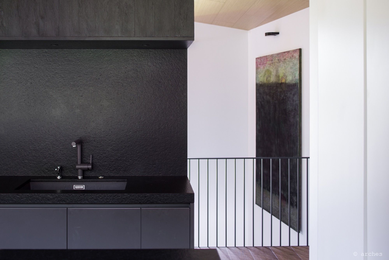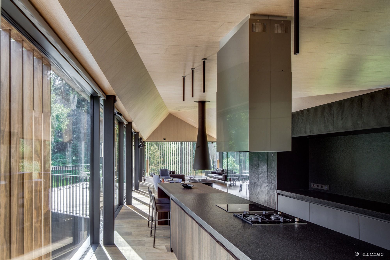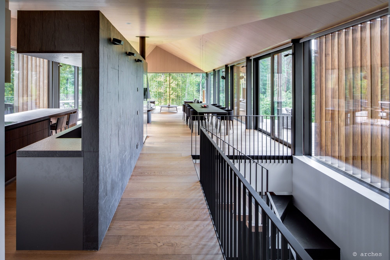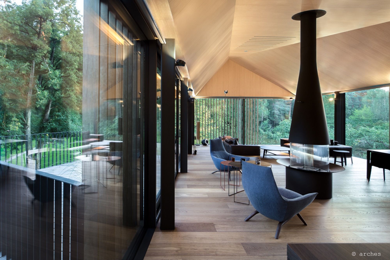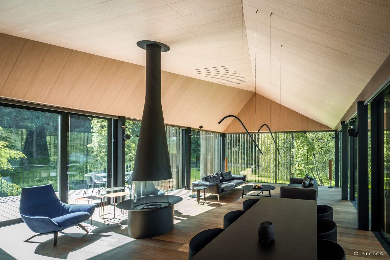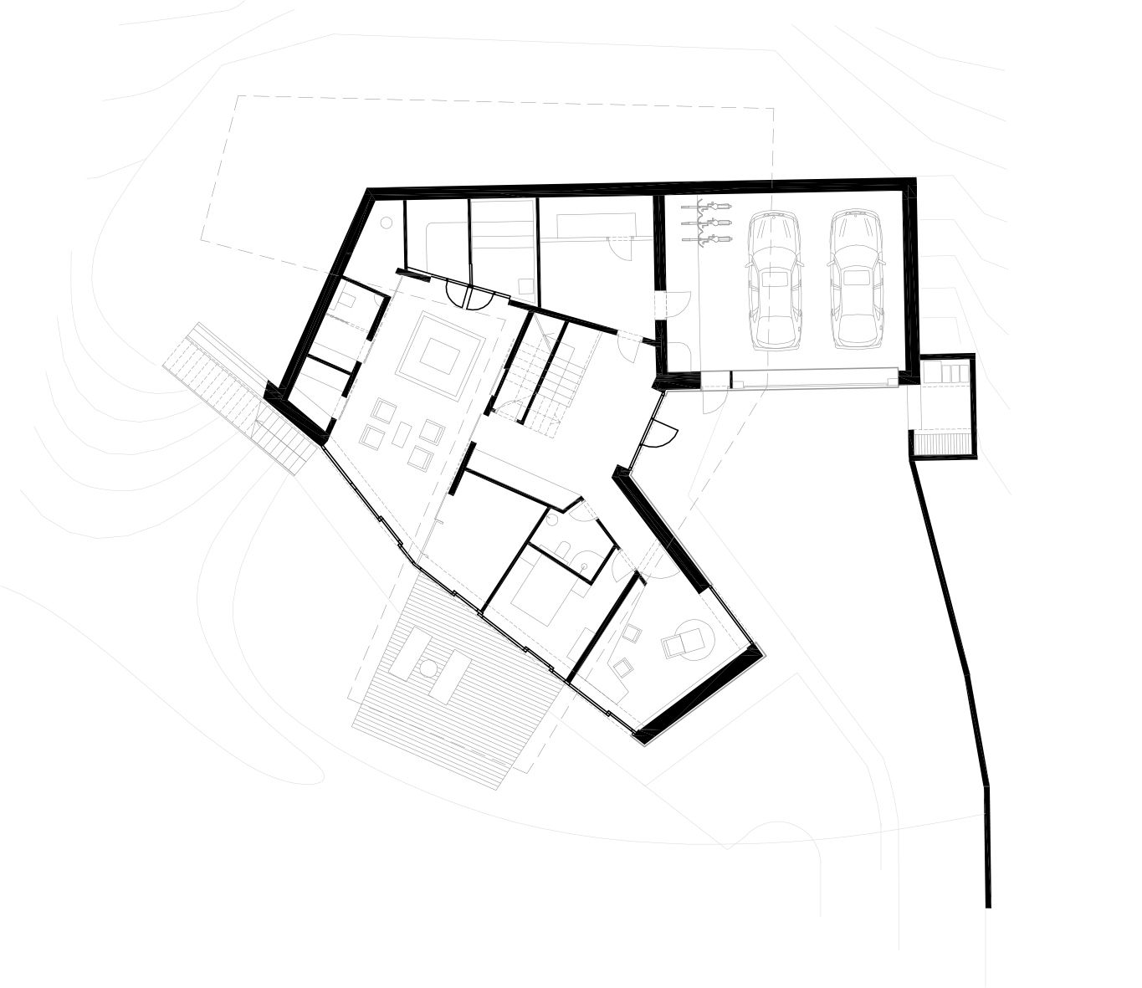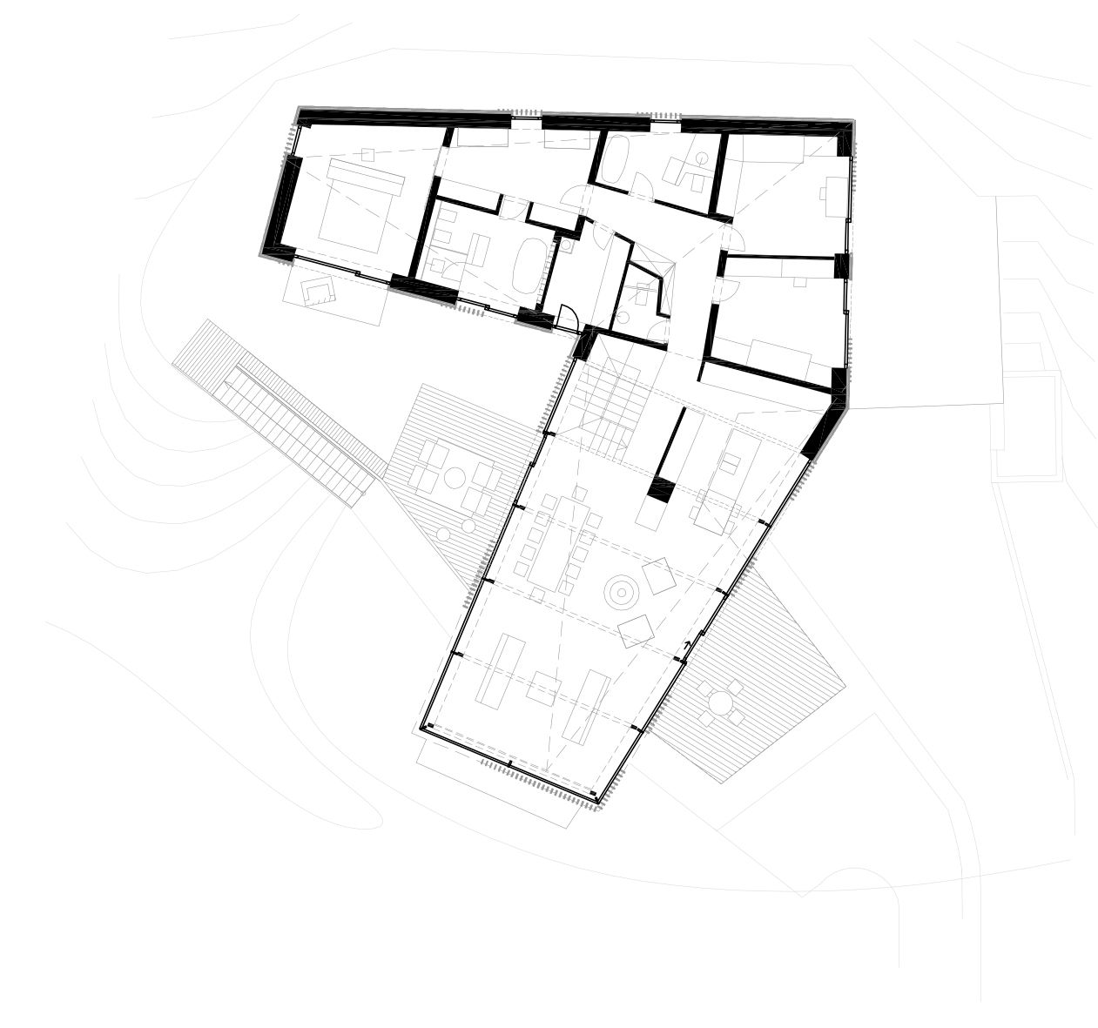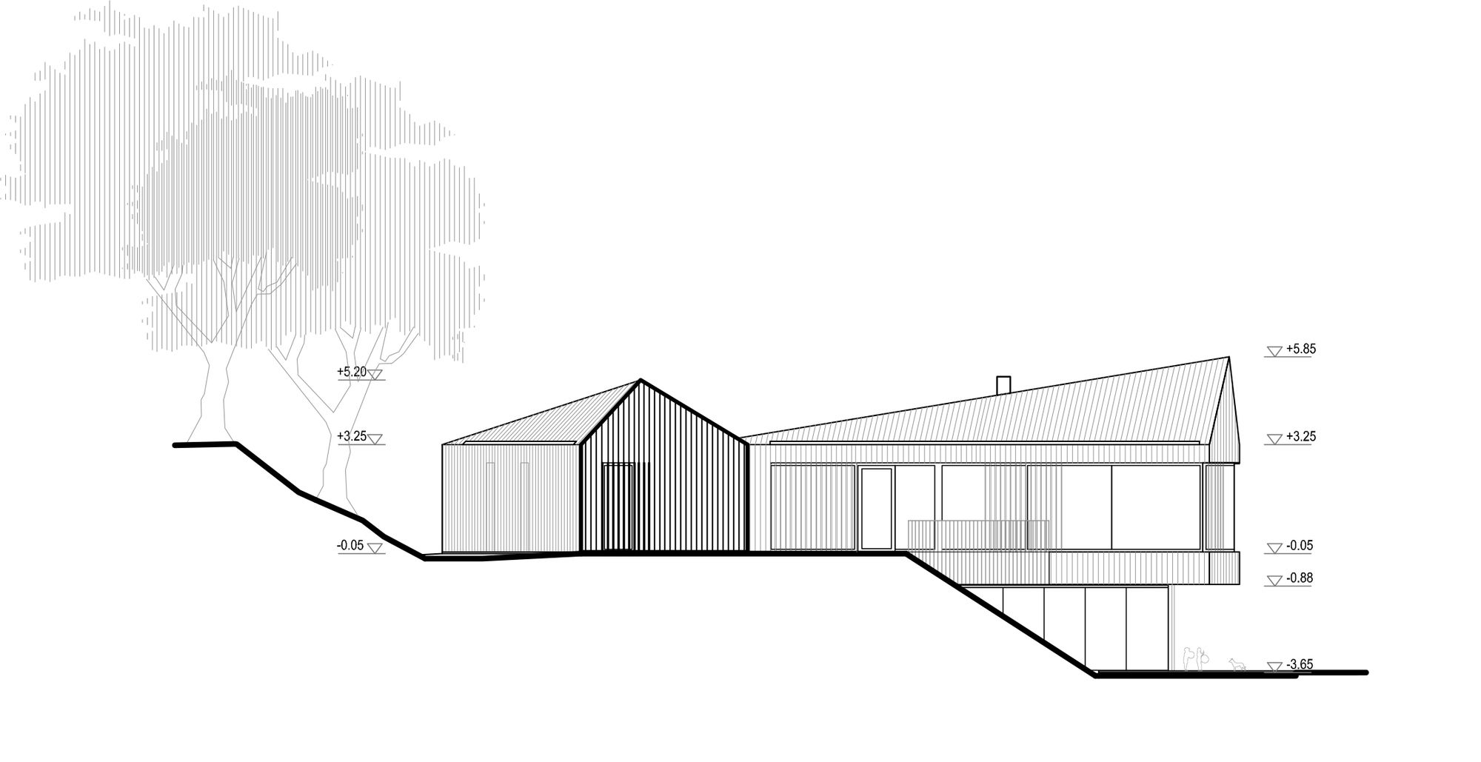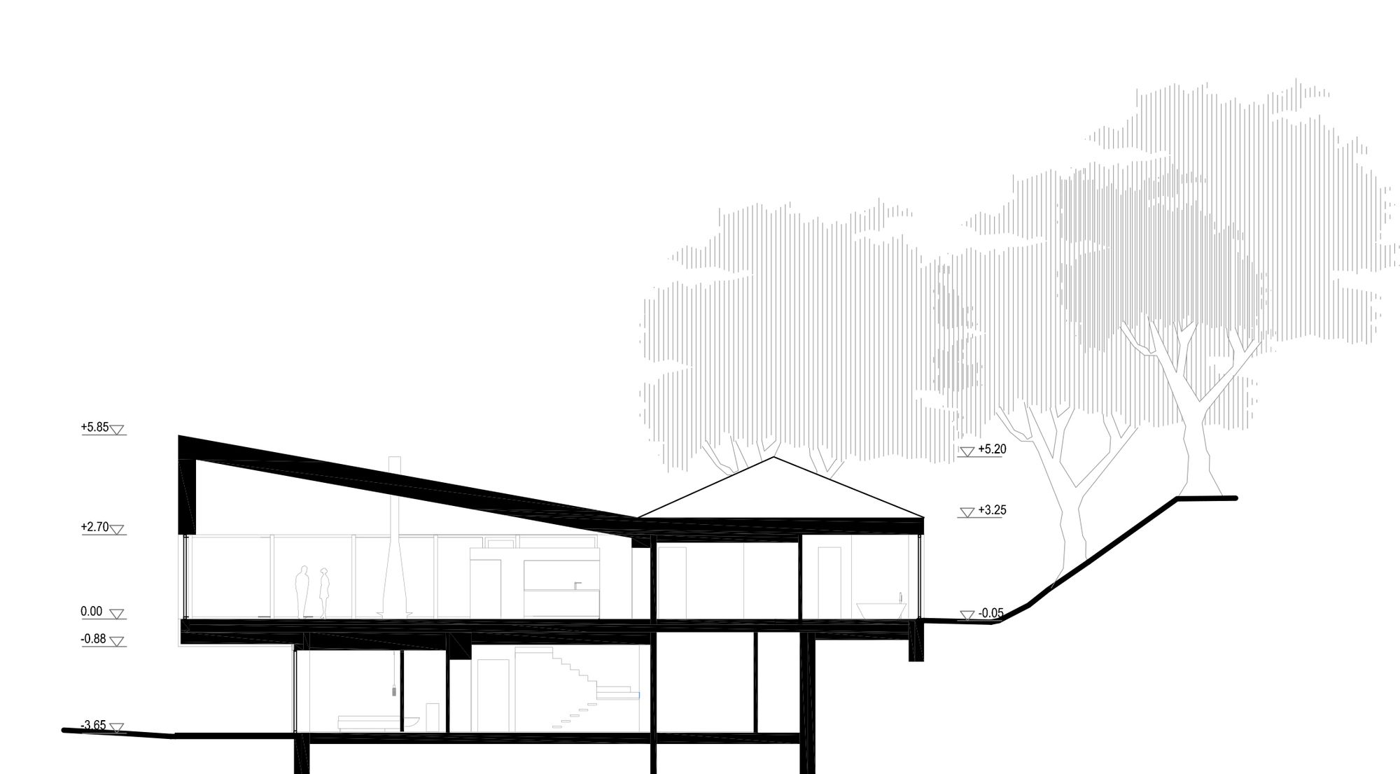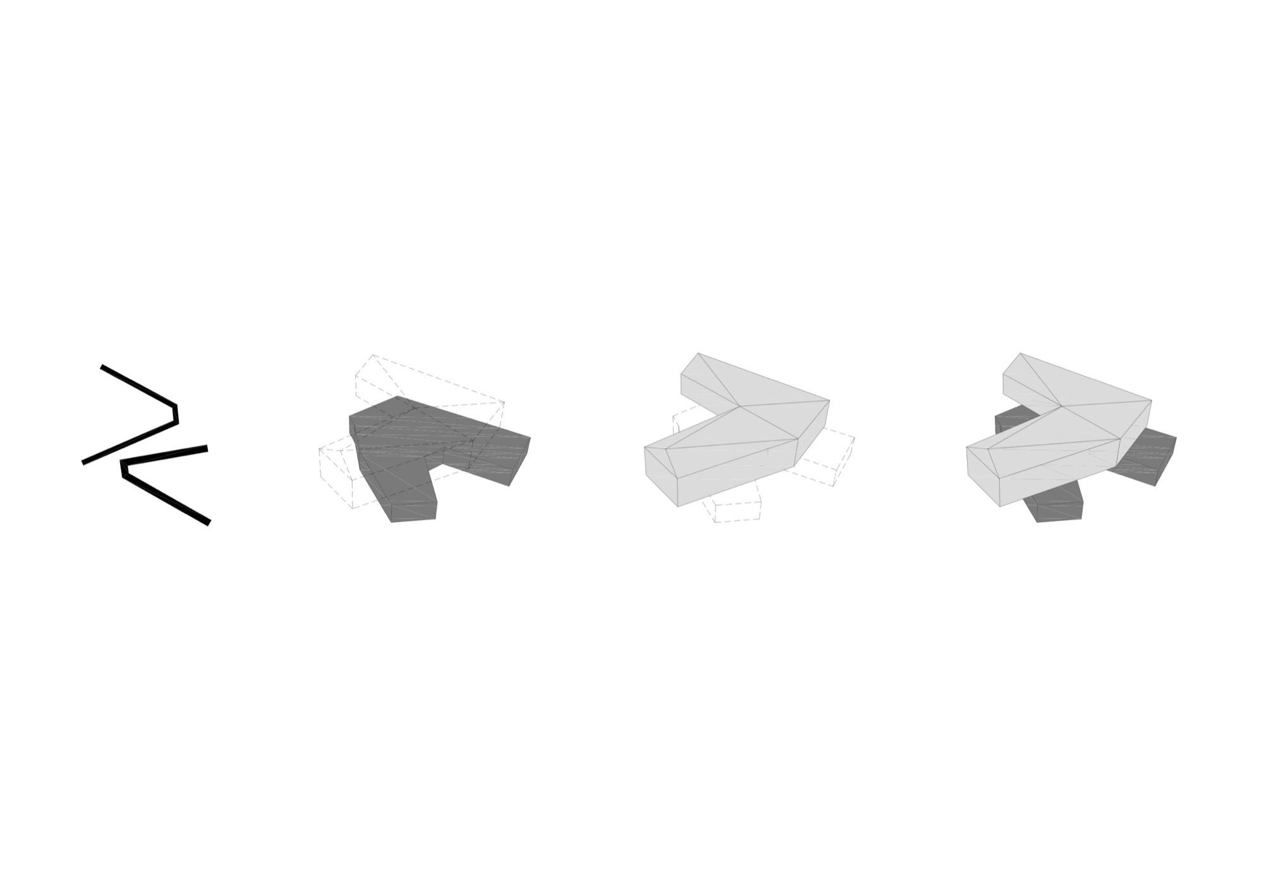Valley Villa
Just a few hundred meters from the busy city streets and park in an exceptional environment. Natural peace and harmony. This sensation is further enhanced by a natural valley, the old washes. Sunny Valley hillside. Outskirts. Former wooden Vacancies. Regional Park. To regulate architectural solutions. Areas of architectural expression restrictions and customer vision to live in a modern cottage – is the key starting points. The proposed solution to maximize backtracking on a sunny slope fringe. The new volume is projected by former Vacancies. Saving the current slide and all the valuable trees in the plot. The building is sort of hangs over the valley, by opening it to the continuous display cases. The ground floor partially hiding on the hillside. The black slate trim thanks to its disappearing fringes shade. Eksponuojasi only the first high-volume, decorated with natural wood. Laconic, sculptural volumes form interprets traditional gable house silhouette. Volume decomposition, changing the shape of volumes, humane proportions, glass, and wood harmony creates an impression of lightness. Inner space echoes the volume of forms. Solid facade and roof of natural wood inlay which forms a sense of integrity.
In material and colorfully flourishing fringes and the slope in the background. By splitting, the volume created micro Erve – yards. This house in nature. Thus, all the main room has access to the outdoor spaces -kiemus. They are located at different levels of immediacy and a sense of privacy, which lets you enjoy both the morning and evening and the sun. The first floor konsoliškai prasikišantis volume up and a covered patio. First-floor showcases partially cover the vertical wooden blinds. They protect the building from overheating, which ažūriškumo facade and becomes an integral part of the interior. In order to minimize intervention in the natural valley, designed and planted lawn natural granite paved entrance to the building. Open texture plot surrounded by a fence, trees are saved. The aim – to maximize an extraordinary natural environment, respecting the tradition, to create a new, modern architectural expression.
Project Info
Architects: arches
Location: Vilnius, Lithuania
Lead Architects: A.Liola, R.Liola, E.Neniškis, M.Kaučikaitė, E.Geštautaitė
Manufacturers: Focus, Rathscheck, Kebony
Structural Engineers: Dainius Dubaka
Total Floor Area: 415.00 sqm
Land Area: 2098.00 sq.m.
Year: 2016
Type: Residential
Photographs: Norbert Tukaj
photography by © Norbert Tukaj
photography by © Norbert Tukaj
photography by © Norbert Tukaj
photography by © Norbert Tukaj
photography by © Norbert Tukaj
photography by © Norbert Tukaj
photography by © Norbert Tukaj
photography by © Norbert Tukaj
photography by © Norbert Tukaj
photography by © Norbert Tukaj
photography by © Norbert Tukaj
photography by © Norbert Tukaj
photography by © Norbert Tukaj
photography by © Norbert Tukaj
photography by © Norbert Tukaj
photography by © Norbert Tukaj
photography by © Norbert Tukaj
photography by © Norbert Tukaj
photography by © Norbert Tukaj
photography by © Norbert Tukaj
photography by © Norbert Tukaj
photography by © Norbert Tukaj
photography by © Norbert Tukaj
photography by © Norbert Tukaj
photography by © Norbert Tukaj
photography by © Norbert Tukaj
photography by © Norbert Tukaj
photography by © Norbert Tukaj
photography by © Norbert Tukaj
photography by © Norbert Tukaj
photography by © Norbert Tukaj
photography by © Norbert Tukaj
photography by © Norbert Tukaj
Plan 1
Plan 2
Elevation
Section
Diagram


