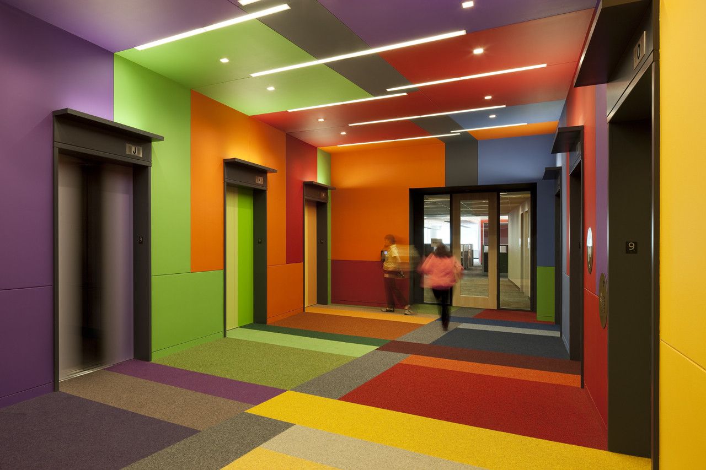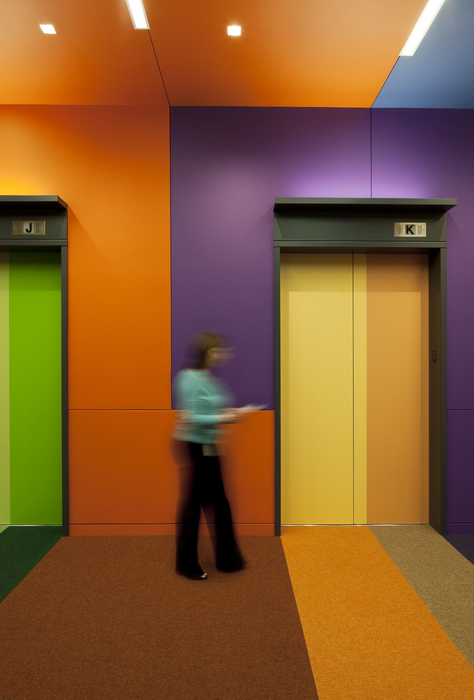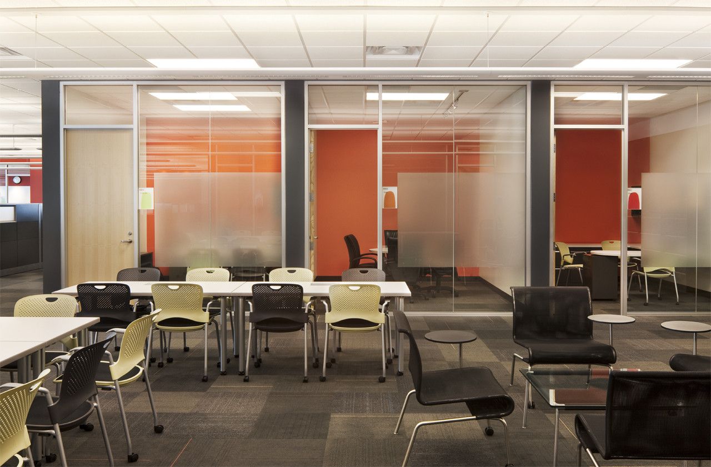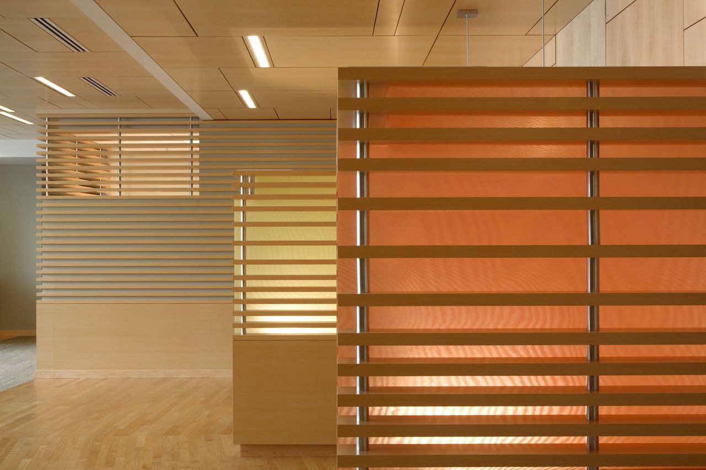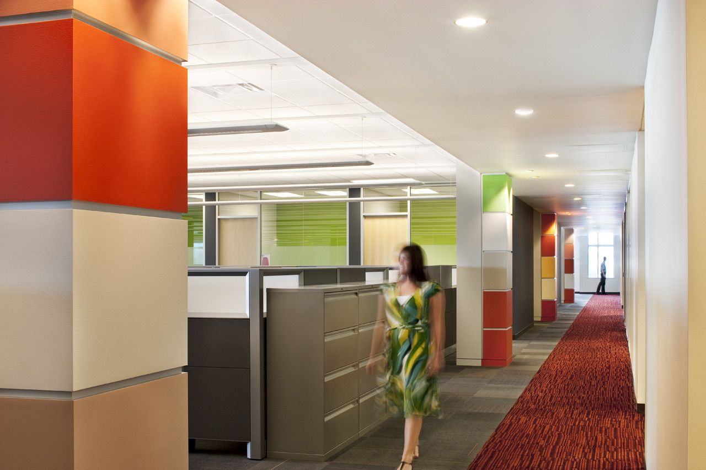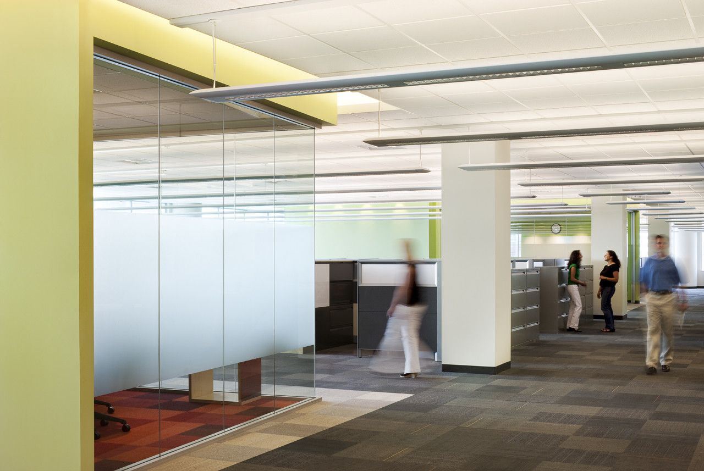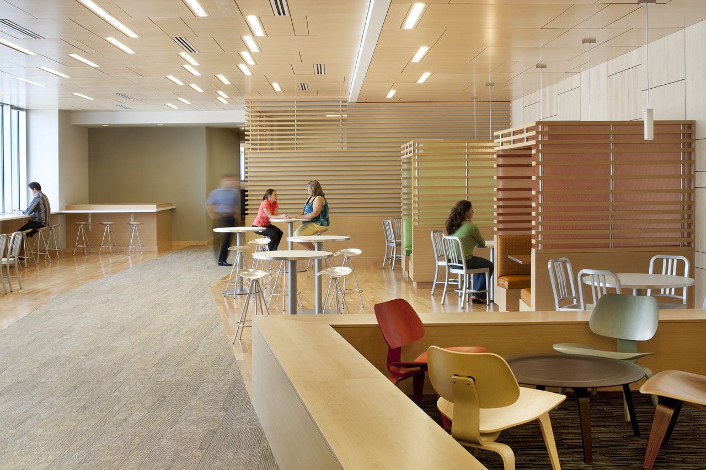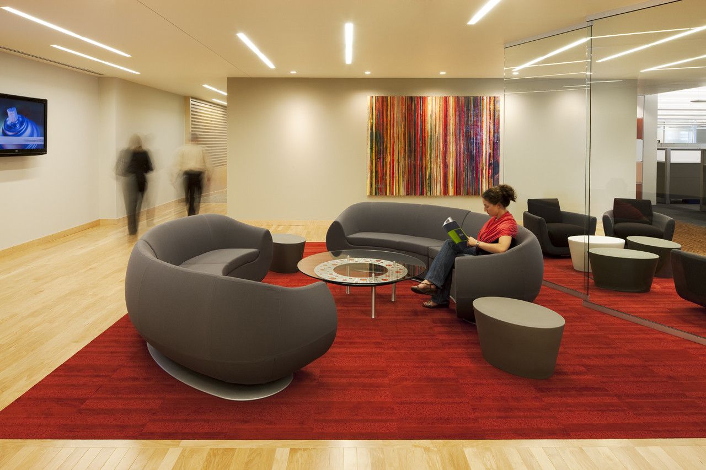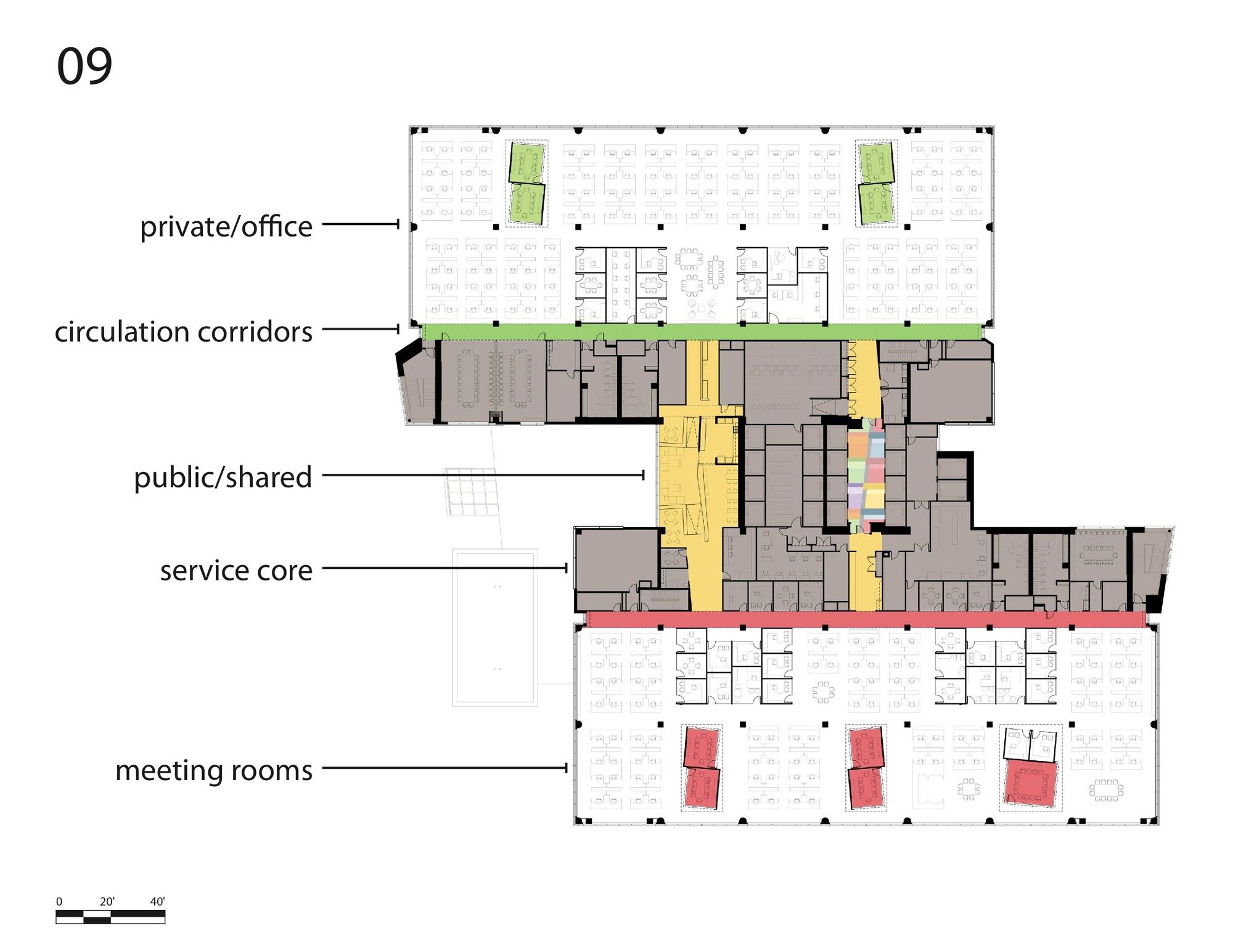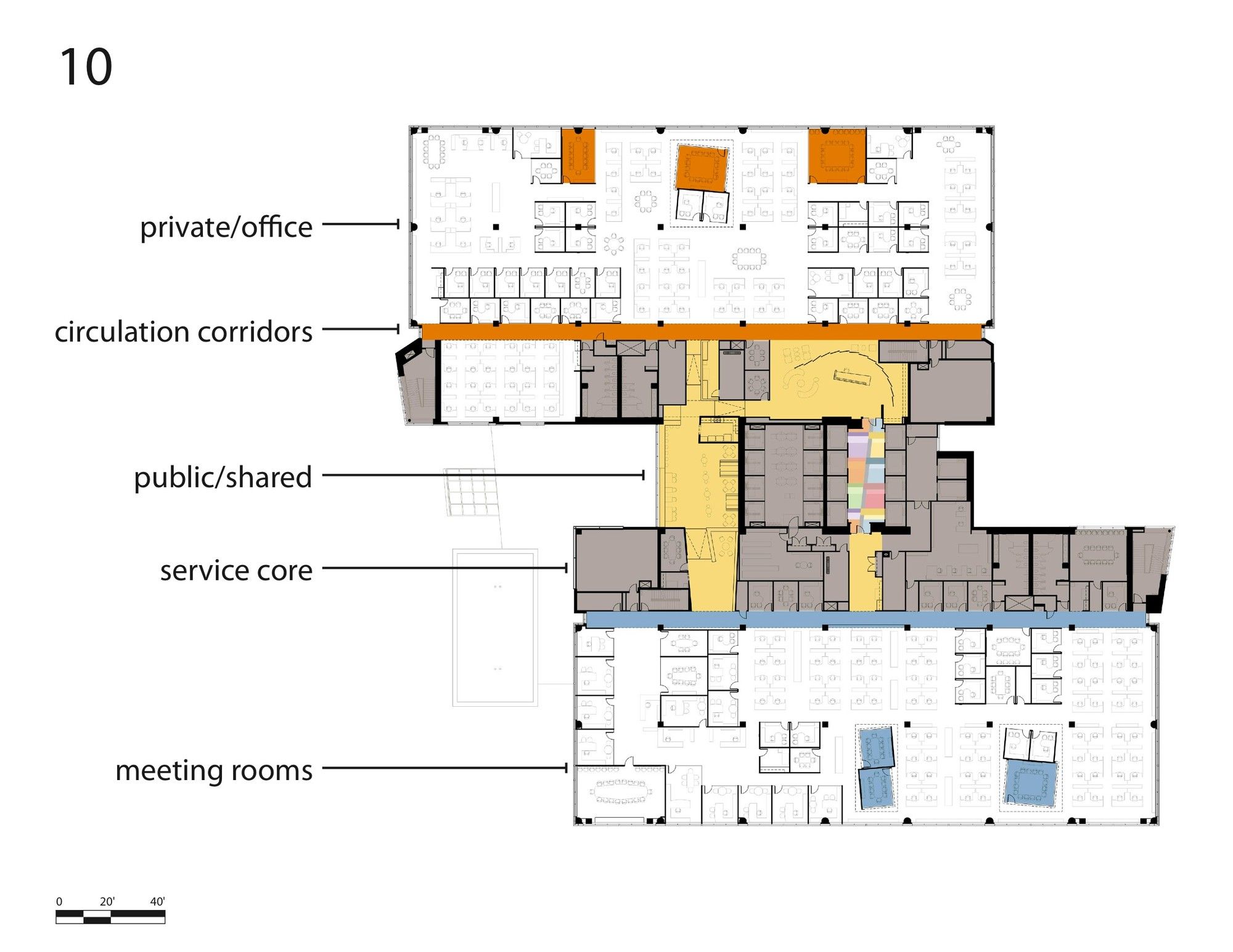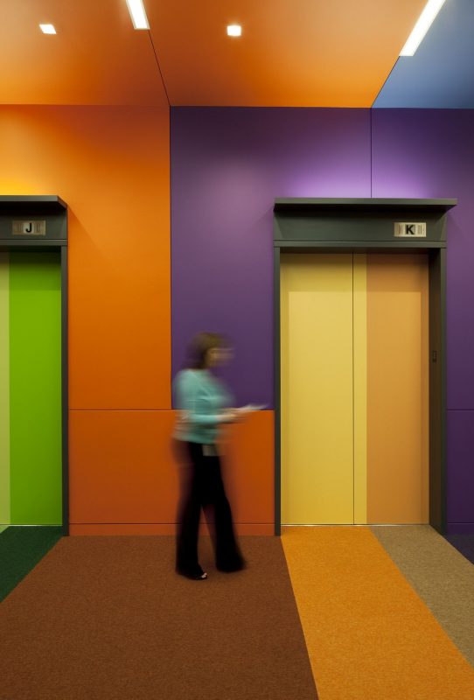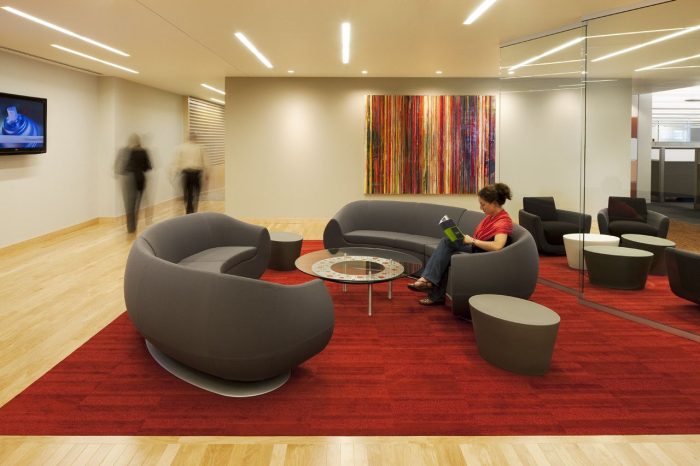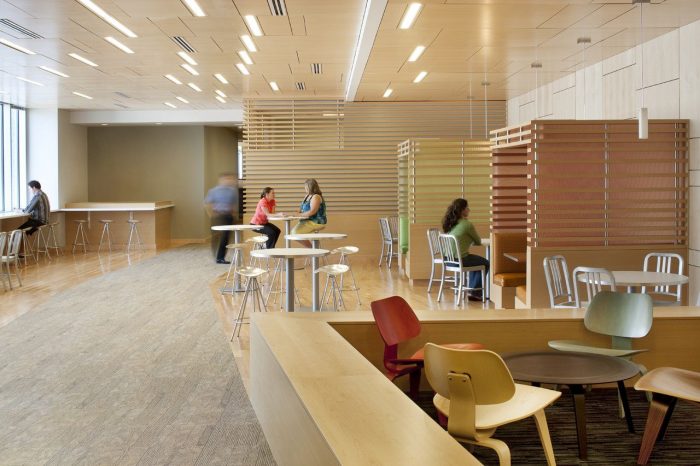Valspar Administrative Headquarters is one of the largest global coatings manufacturers with nearly 10,000 employees worldwide. When the 200-year-old company outgrew its offices and factory buildings, they decided to move to a more open environment in downtown Minneapolis. The new 131,000 square-foot headquarters reference the block mural from their old headquarters that acted as a local landmark. Valspar wanted the architects to provide highly functional space that stood for their brand and good values.
Project Description by the Architect :
This new downtown Valspar Administrative Headquarters for a corporation that had outgrown its former factory buildings involved moving from a maze of small, dark offices to an open environment that takes advantage of natural light and showcases color. The design reinforces a shift in corporate culture.
“MSR did a terrific job helping us to explore options, plan, and smoothly execute our transition to new offices, all in a creative but cost effective manner. Our people are delighted with the result—a vibrant, flexible work space that showcases coatings and color, reinforces our brand identity and reflects our culture.”—Bill Mansfield, Chairman of the Board & CEO, The Valspar Corporation
One of the largest global coatings manufacturers with nearly 10,000 employees worldwide, Valspar Corporation has its roots in Minnesota Paints, a small company started in the 1800s. Valspar outgrew its former factory buildings—with their block-long mural that acts as a local landmark—and decided to move further into downtown Minneapolis to two floors of the Ameriprise Building.
Reinvigorated by its new 131,000 square-foot headquarters, the 200-year-old company moved from a maze of small, dark offices to an open environment that takes advantage of natural light. The design references the mural from their old headquarters and showcases the power of color tempered by a neutral material palette.
Valspar’s business success and products are based providing good value. Their directive to the architects was to provide highly functional space that embodied their brand and values.
Project Info :
Architects : MSR Design
Project Year : 2009
Project Area : 131000.0 ft2
Photographs : Lara Swimmer
General Contractor Kraus-Anderson Construction Company
Project Location : Minneapolis, Minnesota, United States
Mechanical And Electrical Engineers : Michaud Cooley Erickson
