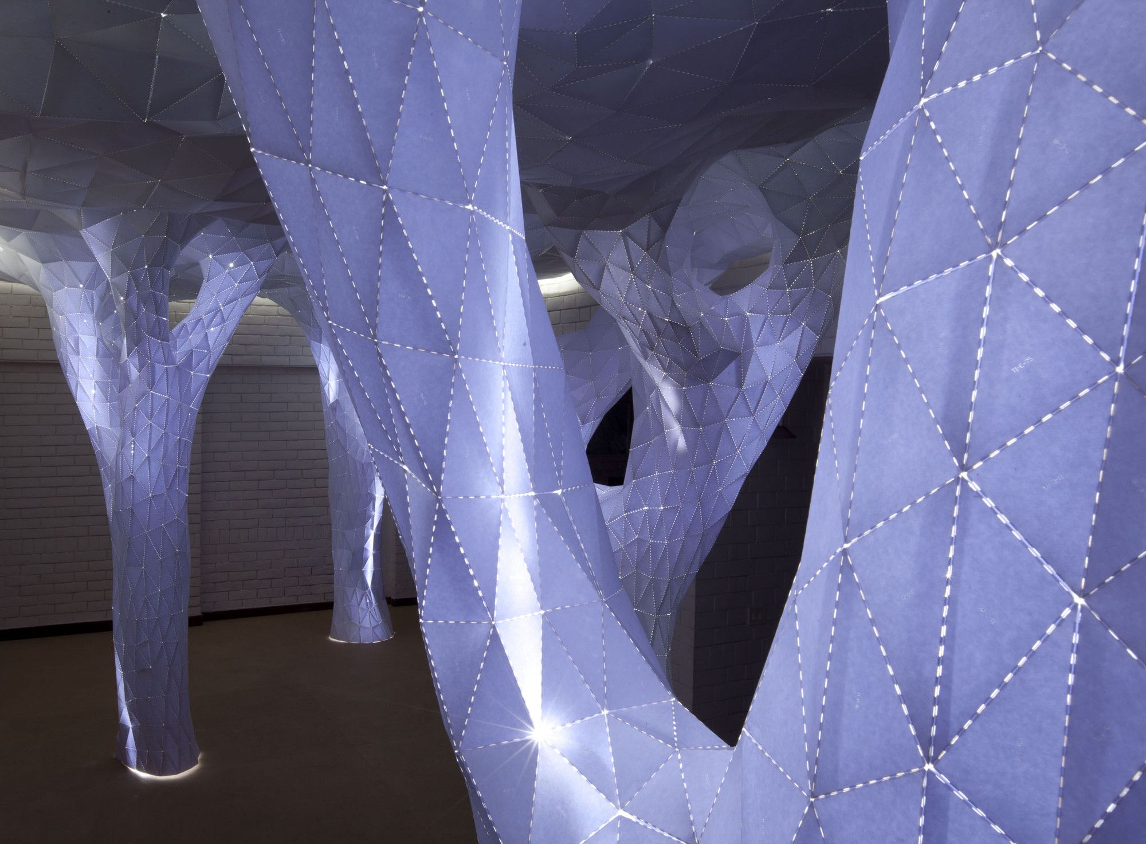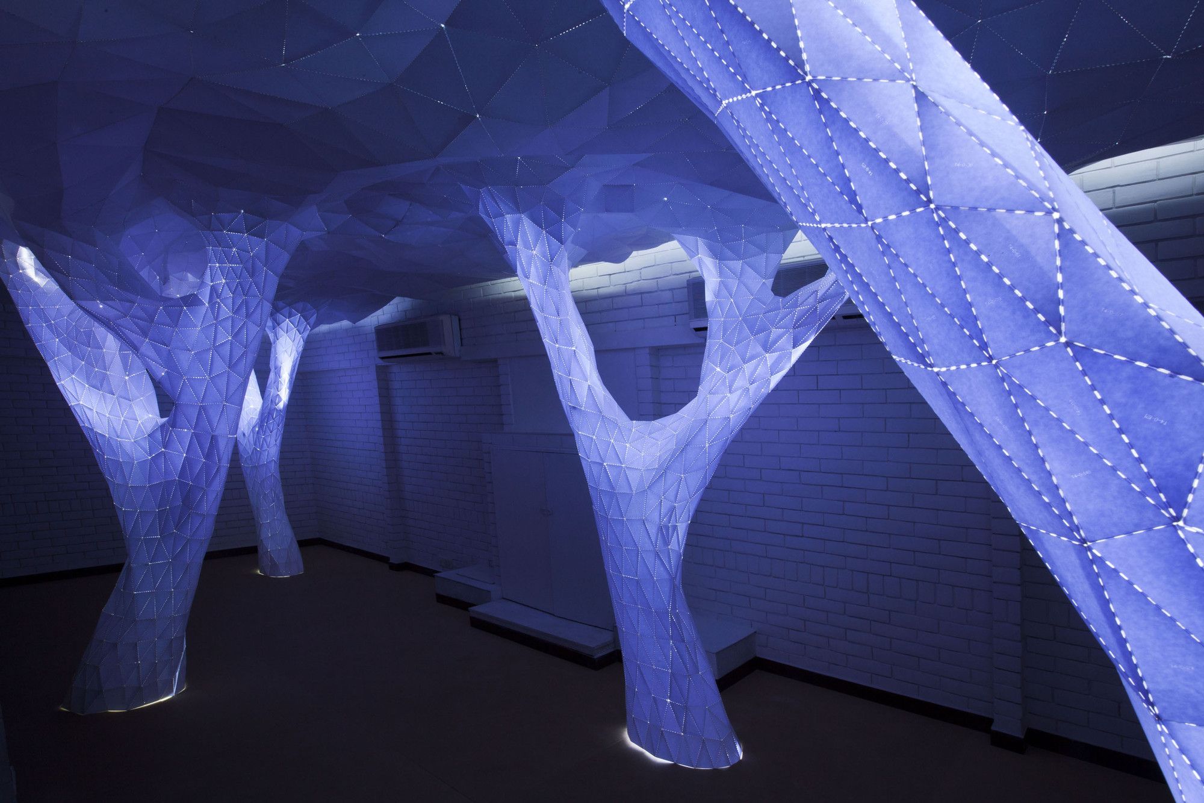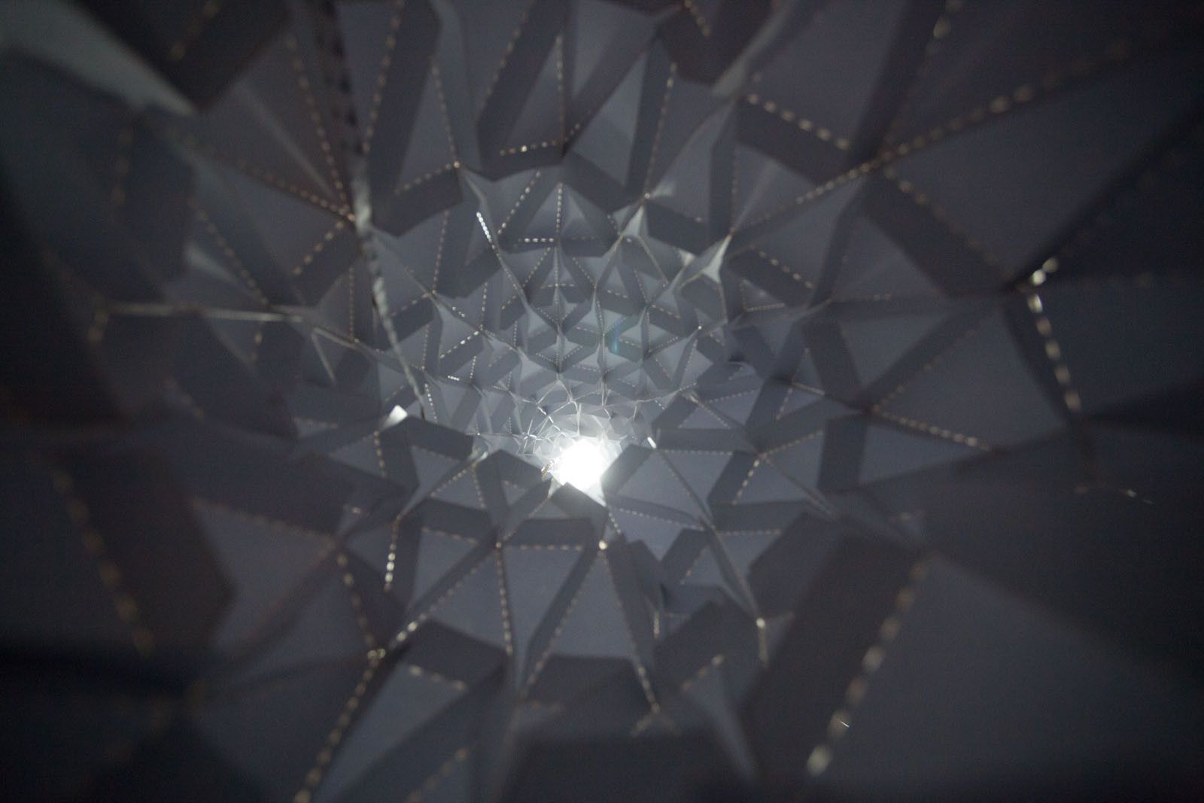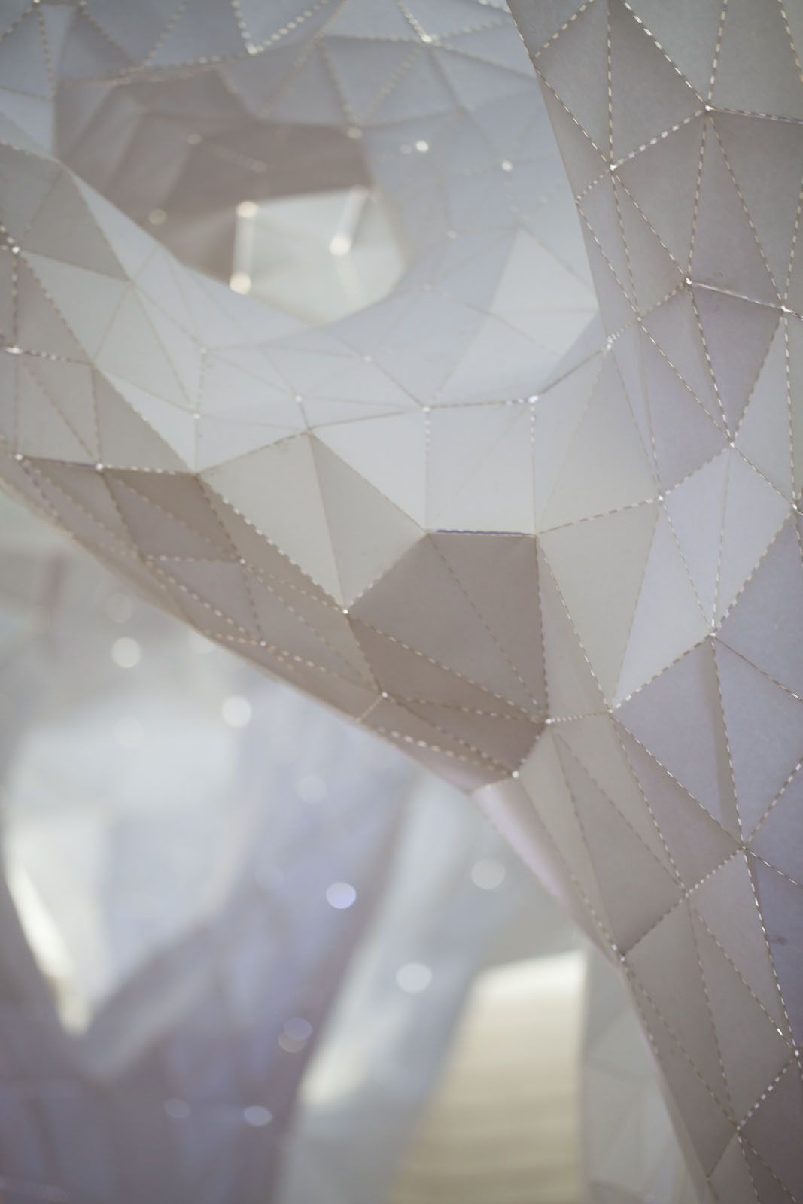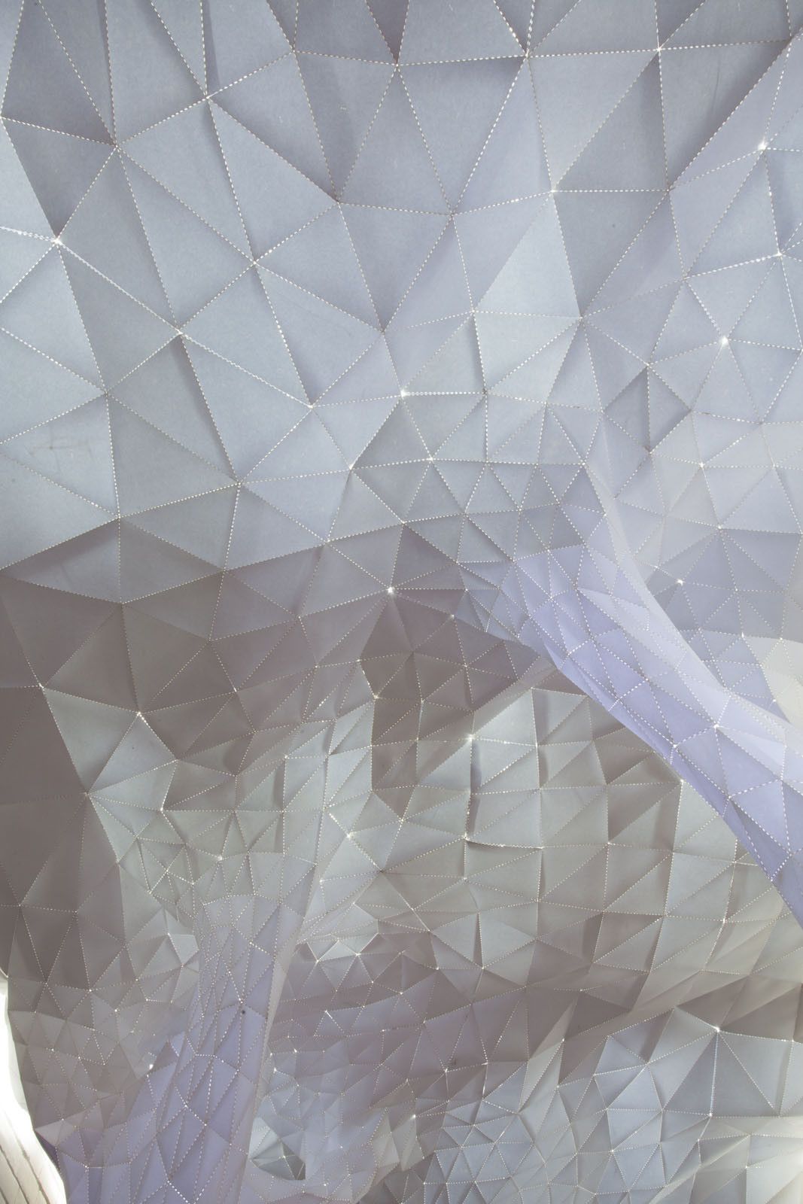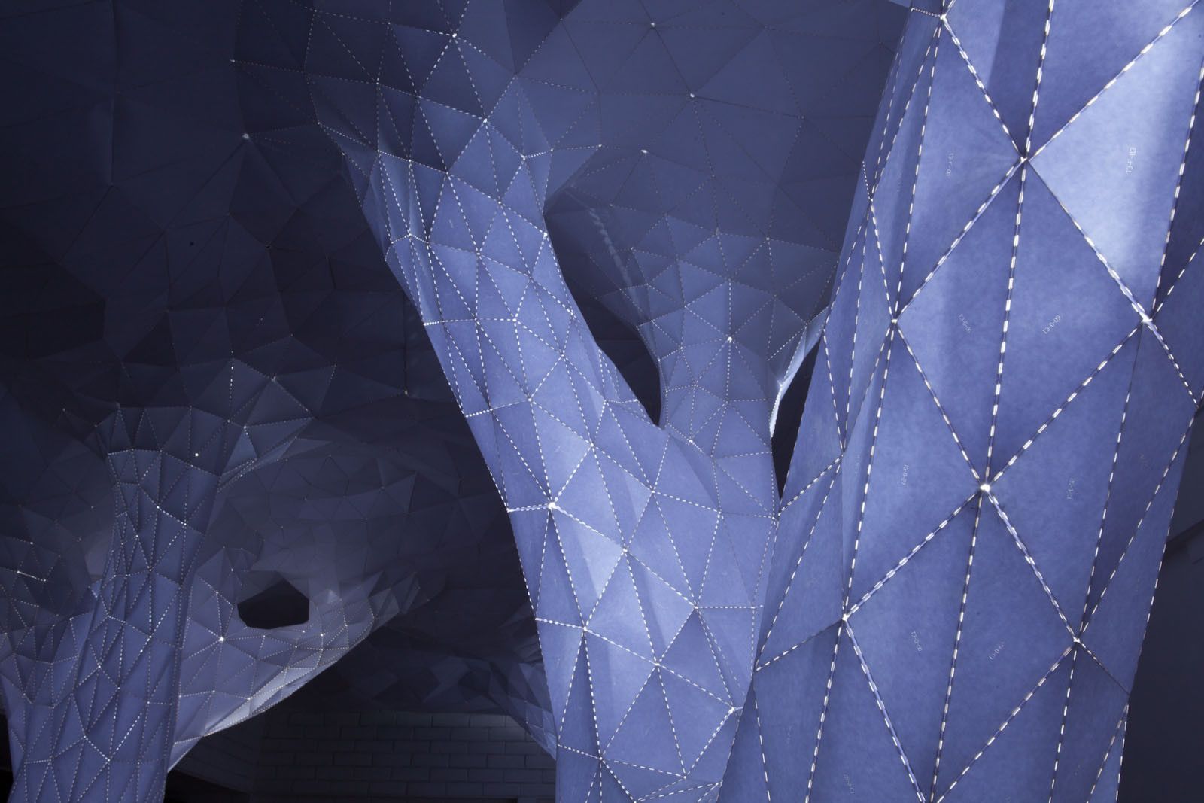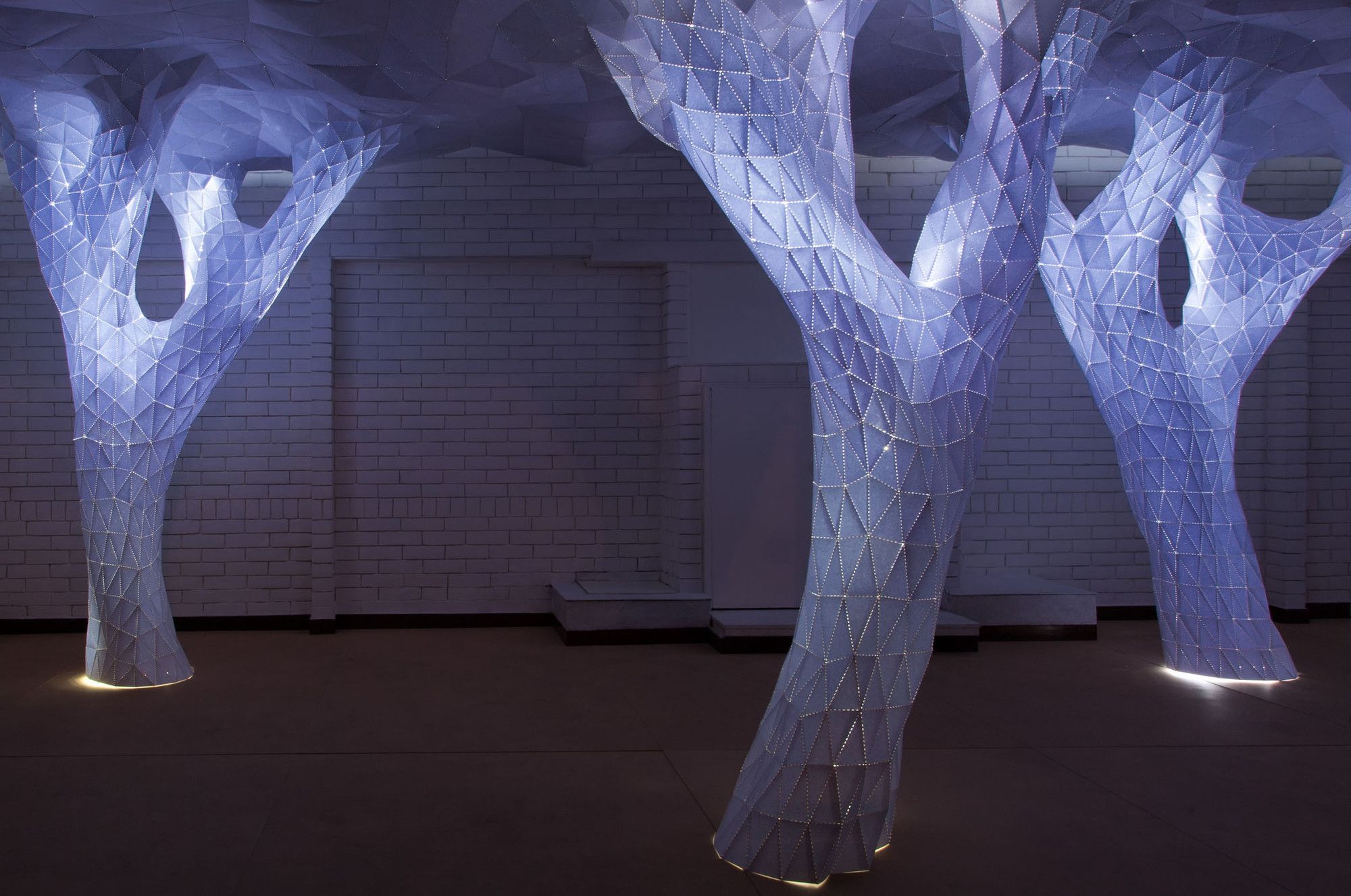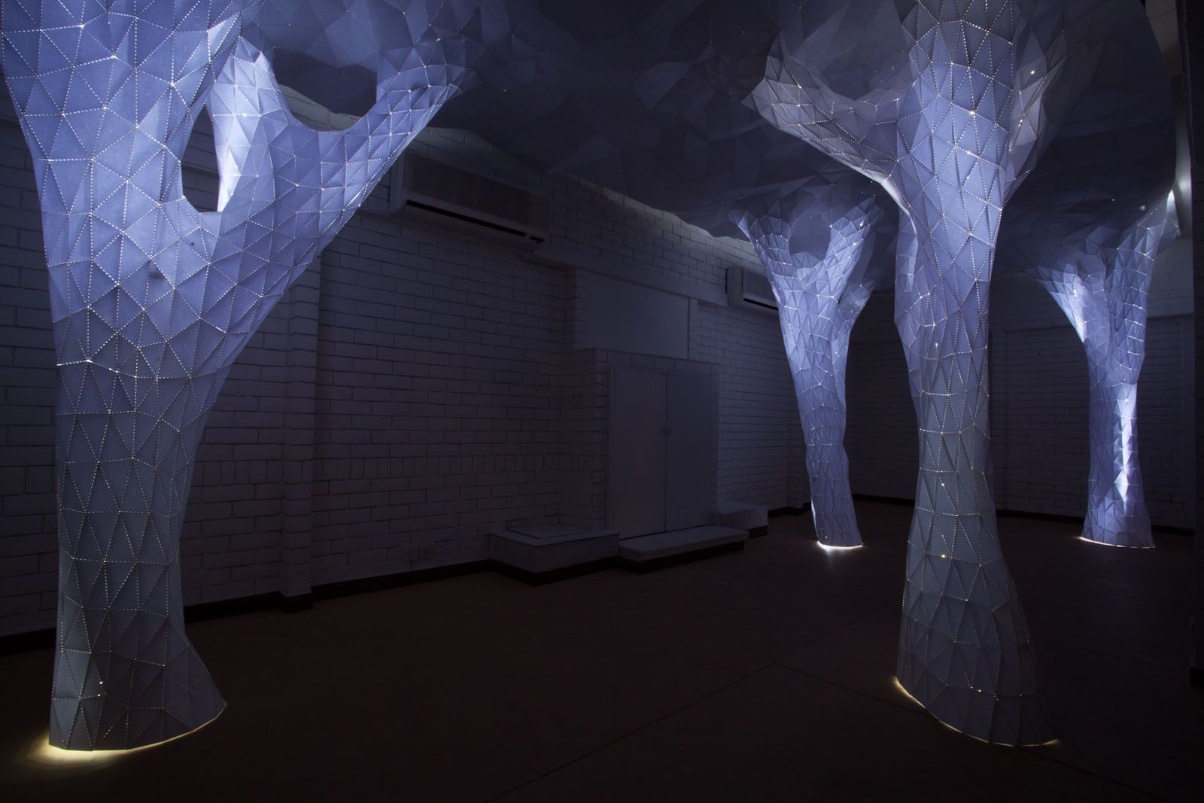Vana Installation
India Design Forum commissioned a nature inspired canopy for the Brick House at New Delhi, India. Orproject, a London –based design creative practice with an expertise in geometry and computation completed the project called ‘Vana Installation’. This installation has been exhibited by Project Janpath – a platform for artists and designers to showcase their work and engage with people from a wide variety of backgrounds.
Orpoject developed series of algorithms in order to create brightly-lit columns, branching out to form a tree-like canopy above an exhibition hall. It comprises of four column-like structures which form a canopy ceiling emulating an organic growth process. Geometrical perforations are introduced as a tensile medium using bending and compression on the panels for movement.
According to the architects, “The systems consist of a set of seed points that grow and branch towards target points in order to maximize exposure to light for each leaf. As the prototype for a large scale canopy construction, Vana has been developed as iso-surface around an anastomotic network diagram, as the cortex around the venation system.”
The form is achieved using triangular segments as units which are stitched together at joints. The flow of seeds is brought to life by using LED lights. The light comes out through venation cortex thus illuminating the whole space and creating an impressive visual impact. The designers have successfully achieved their aim of creating an innovative design which conveys a powerful thought through architecture.
By : Vaibhav Sharma
