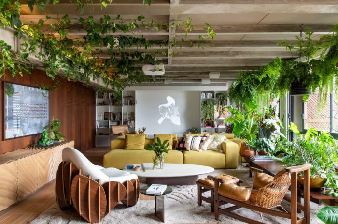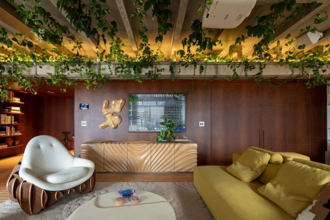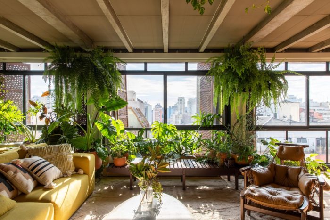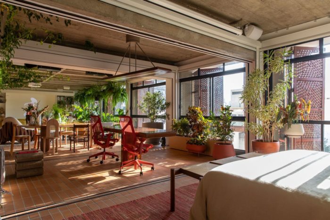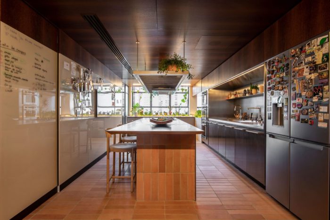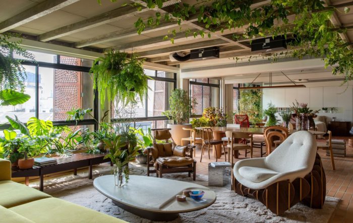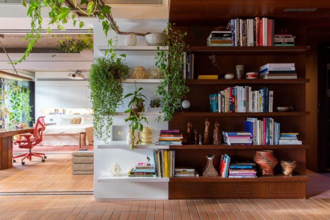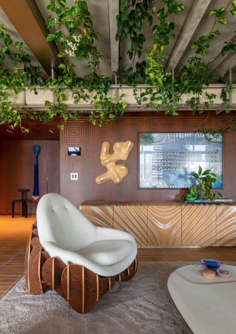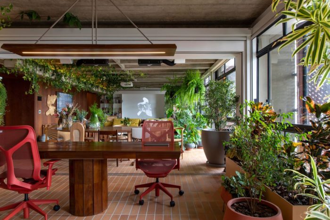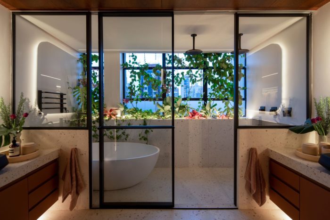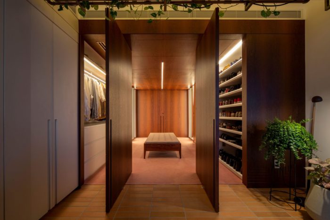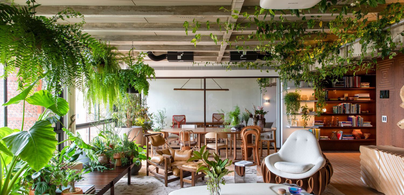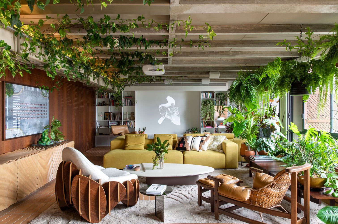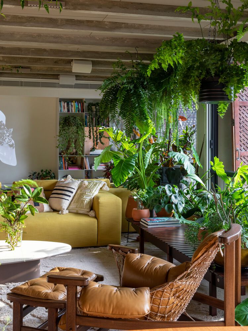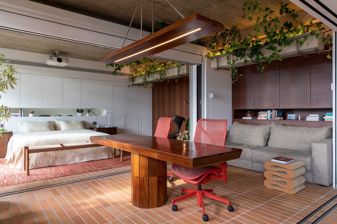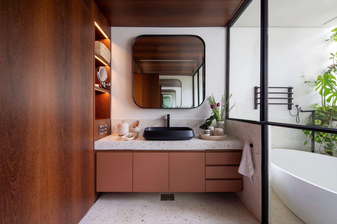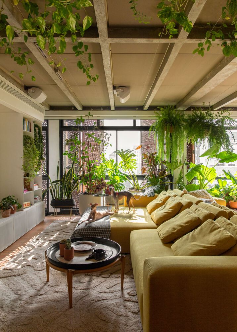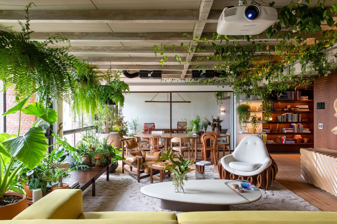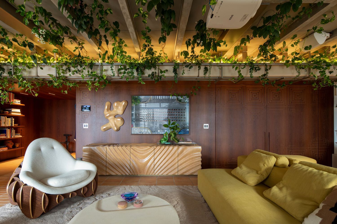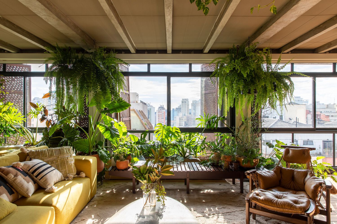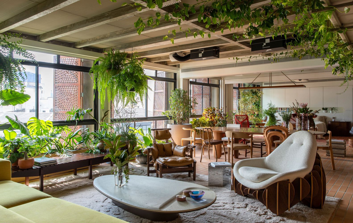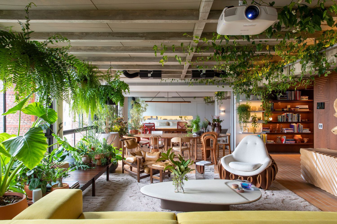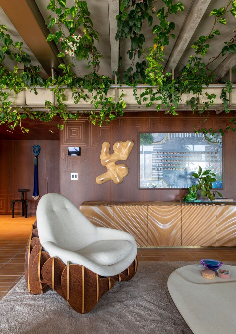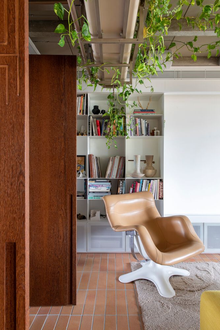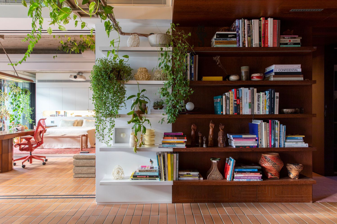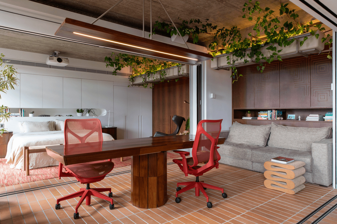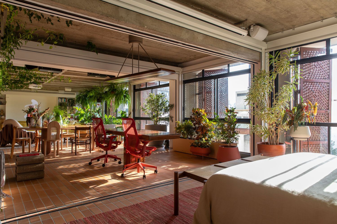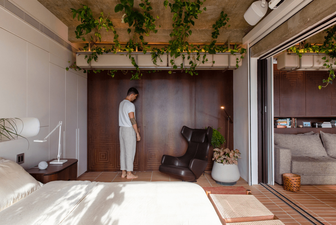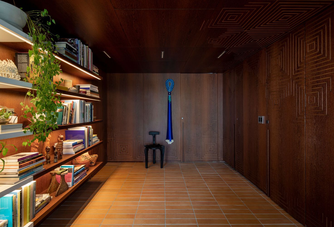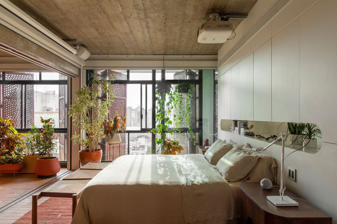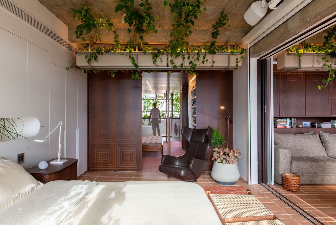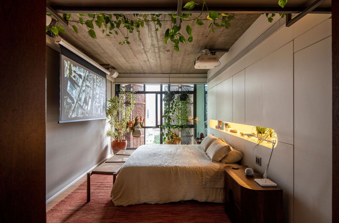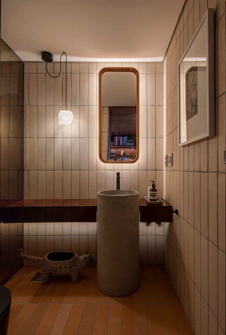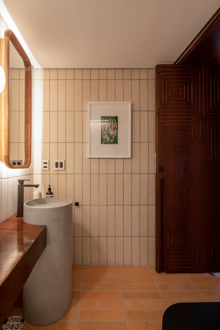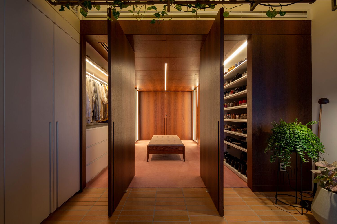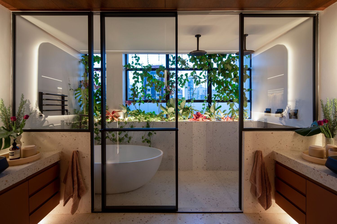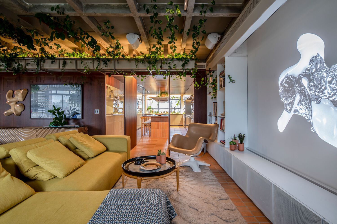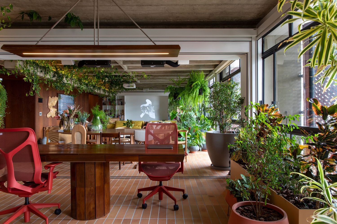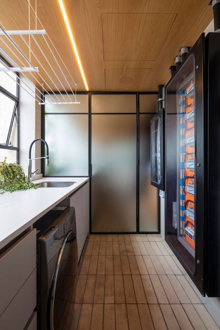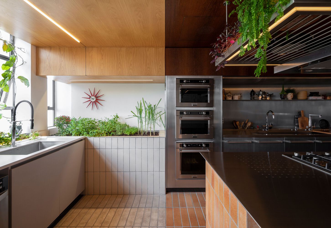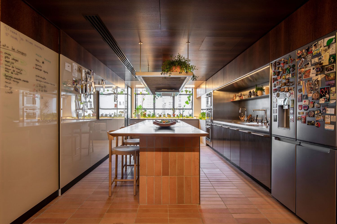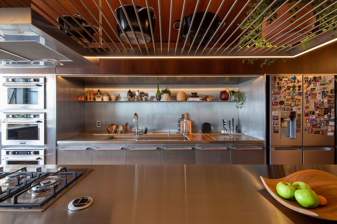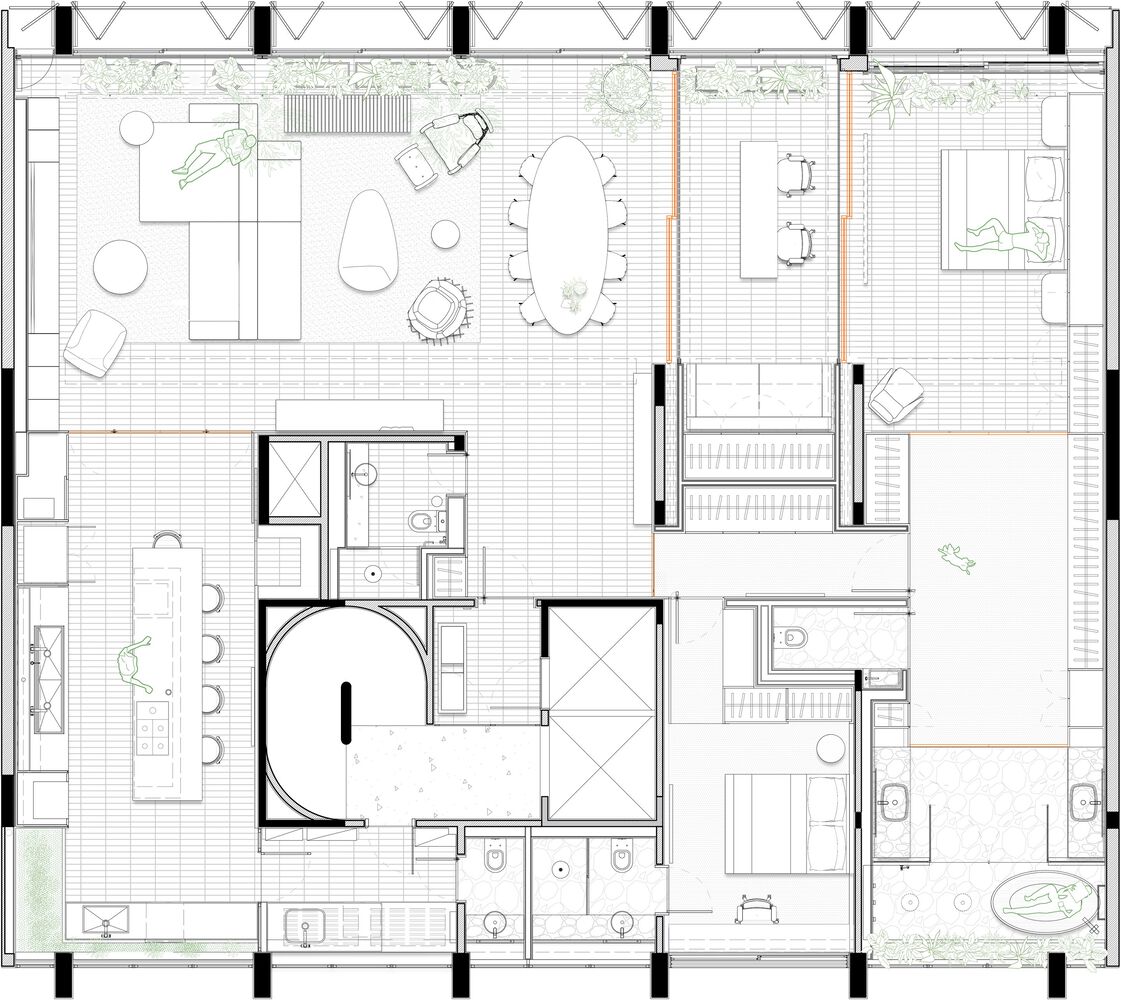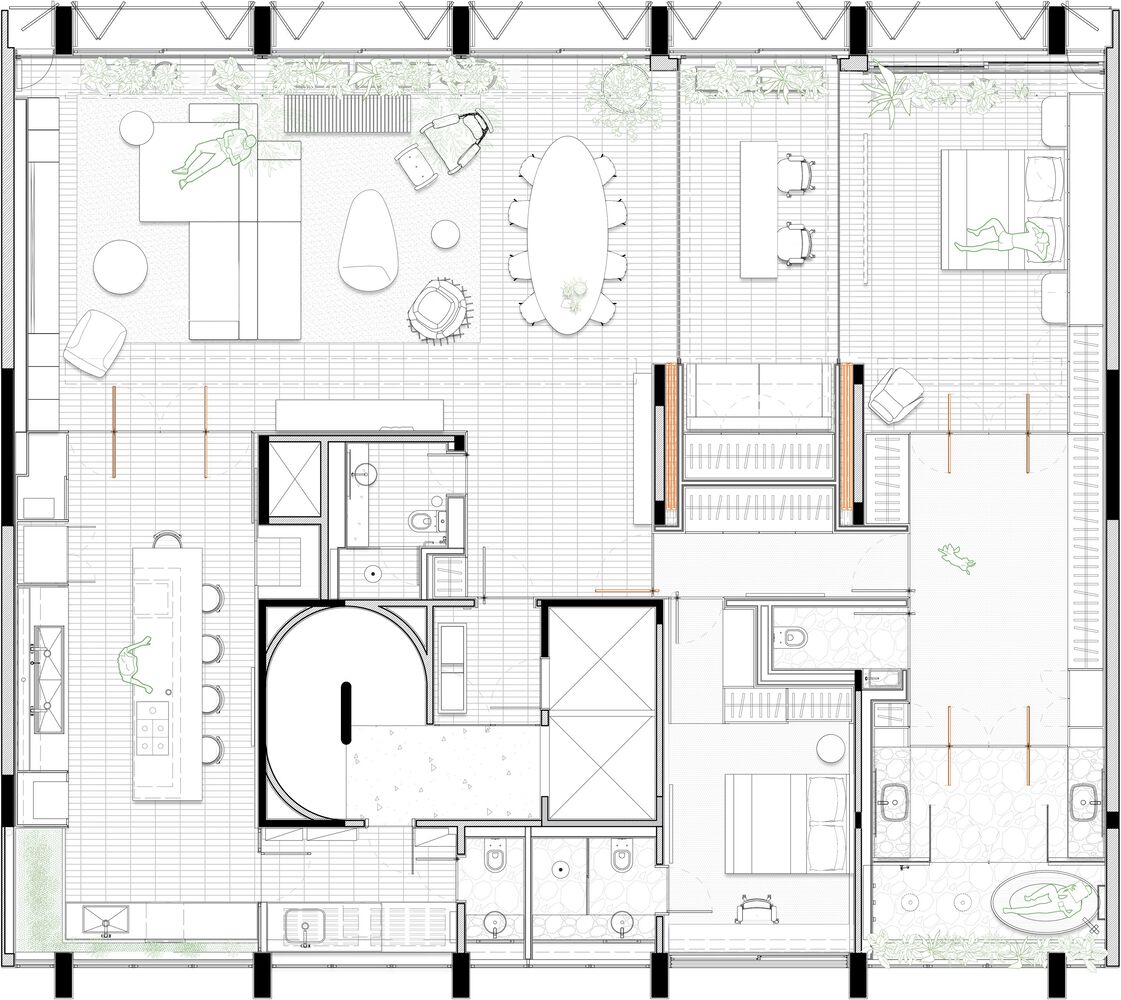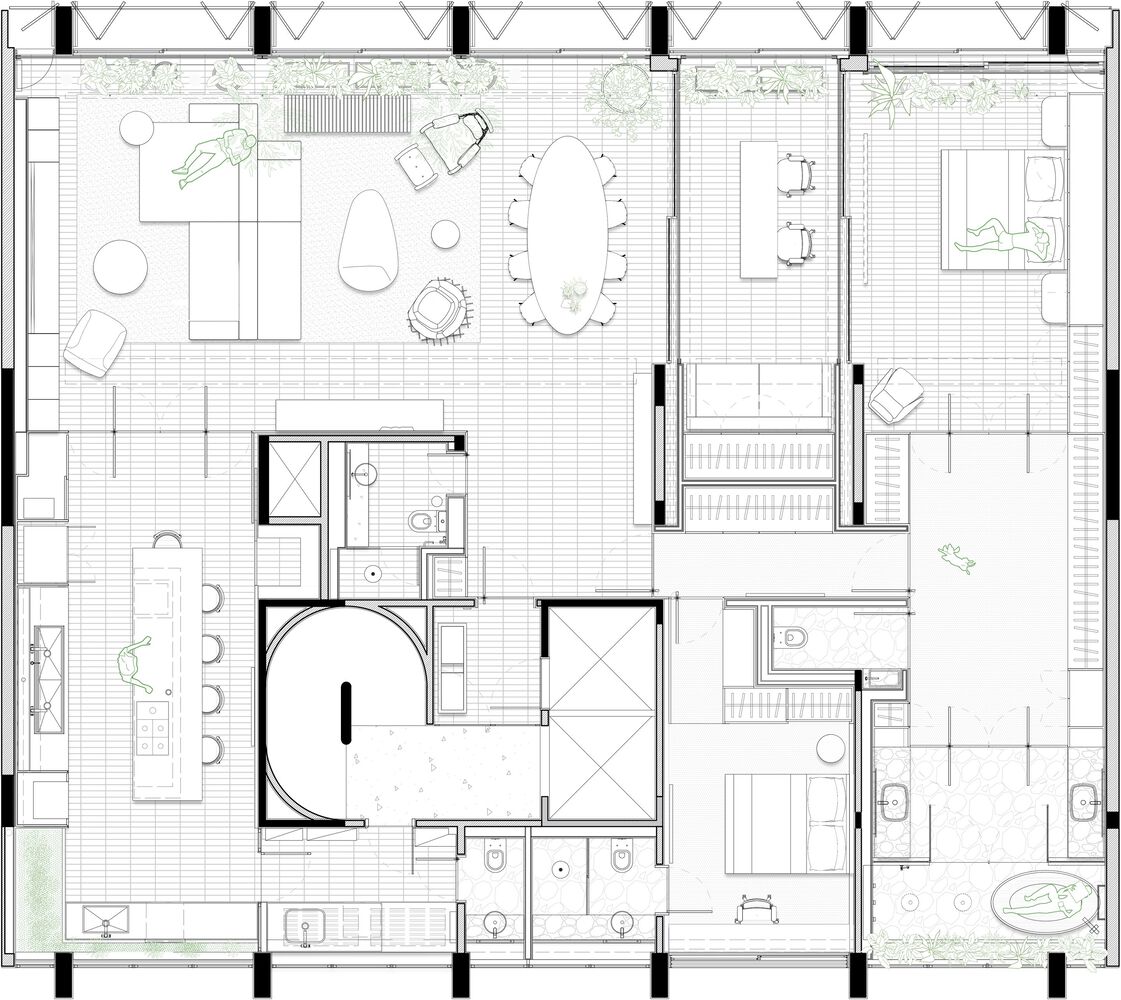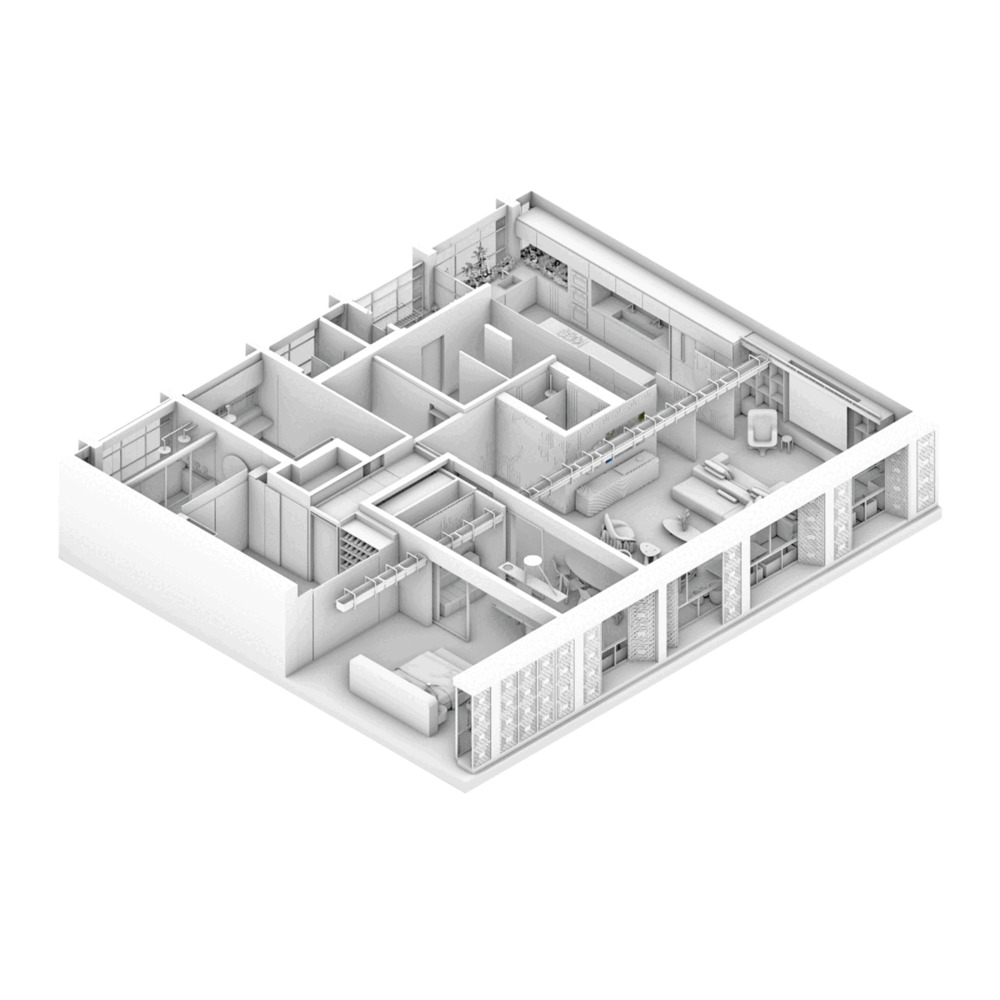The Varanda Apartment is a revolutionary hyper-connected home that places sustainability at the forefront, transforming an iconic piece of São Paulo’s modern architecture, initially designed by Botti and Rubin in 1962, into a versatile and adaptable habitat. Varanda Apartment is an urban oasis surrounded by an actual urban forest that reflects the influence of emerging digital technologies and contemporary lifestyles.
Varanda Apartment’s Design Concept
Blending physical and virtual elements, Varanda Apartment embraces a spatial concept known as “hybrid,” where traditional building materials like cement and brick integrate seamlessly with network cables, microcontrollers, and sensors.
The integration of automation empowers the creation of responsive spaces. With the apartment’s advanced house management system, residents can control various aspects virtually through mobile devices or locally via smart keypads or voice commands. Everything from access points, lighting, irrigation, audio and video systems, curtains, and furniture is automated.
The desire for a balcony led the residents to reimagine the entire apartment, leveraging the glass façade and floor-to-ceiling windows to create a transformed living space that acts as an immersive balcony. This green space is home to various plant species, many of which are native to Brazil, culminating in a vibrant urban forest complete with fruit trees, a productive vegetable garden, and blooming flowers.
Breaking free from the traditional layout of apartments that adhered to the social, intimate, and service areas division, the Varanda Apartment features a flexible floor plan that encourages the movement of walls and furniture, actively involving the resident in constant reconfiguration.
Instead of basing the design on individual rooms like bedrooms, living rooms, and kitchens, the approach centers on activities such as work, sleep, dining, socializing, and relaxation, resulting in an interactive and dynamic architecture adaptable to diverse daily practices.
To enhance the versatility of the living spaces, acoustic glass sliding doors and largely automated curtains blur the boundaries, facilitating the creation of more social or private moments and enabling seamless integration or isolation of different areas.
The kitchen exemplifies this adaptability, transforming into an integrated living space through large pivoting doors, functioning as a meeting area or workstation while preserving its traditional role. It comprises a preparation and work zone with a countertop, magnetic board, television, and a cleaning area surrounded by a vegetable garden.
The living room is a multi-functional space equipped with a 120″ cinema screen that converts into a meeting room with an integrated camera and microphone for calls. The same projector displays NFT art from the residents’ collections, transforming the wall into a digital gallery during leisure time. On festive occasions, with a few adjustments, the living room seamlessly transitions into a dance floor, with reactive audio lighting suspended from a flower box.
A remarkable feature of the Varanda Apartment is the suspended flower box, traversing the integrated environments and joining forces with floor vases and pendants to create a private biome. This lush vegetation fosters a specific microclimate, mitigating high temperatures and improving air quality, critical considerations in a bustling city like São Paulo.
Parametric design research, a prominent passion of Estudio Guto Requena, finds expression throughout the Varanda Apartment. A wooden panel crafted from sucupira wood, a native Brazilian species, graces the front façade, demarcating the transition between communal and intimate areas. This panel’s intricate design, inspired by Albina’s building perforated façade panels, is based on a computer code simulating the sun’s path, resulting in varying line thicknesses.
The Heart Wall art installation, designed by Estudio Guto Requena, is central to the Varanda Apartment. An interactive work of art adds a touch of sensitivity to the home, creating new poetic expressions in design. The installation comprises cocoons housing LED dots that light up in sync with a person’s heartbeat, allowing residents to record and cherish the heartbeats of their loved ones by touching a bpm sensor on the artwork.
The Varanda Apartment’s carefully curated furniture and decoration items carry personal and collective stories, paying homage to the history of Brazilian design. Works by renowned national figures like Sérgio Rodrigues, Jean Gillon, Irmãos Campana, Zanine Caldas, and Lina Bo Bardi coexist with pieces by young Brazilian designers, as well as iconic international names like Maarten Baas, Antonio Citterio, Yrjo Kukkapuro, Le Corbusier, Jasper Morrison, and Frank Gehry. Estudio Guto Requena itself contributes a series of prototypes to the project.
Sustainability is a key consideration in the apartment’s design, with nationally certified products chosen for the coverings and materials. The old Ipê wooden floor was meticulously reclaimed and repurposed into a furniture collection exclusively designed for the apartment. Energy-efficient LED lighting and an automation system with energy control further contribute to the apartment’s eco-conscious design.
Varanda Apartment is the culmination of Guto Requena’s two-decade-long research on the impact of digital technologies on architecture, urban planning, and design. Drawing from his extensive experience as a researcher at NOMADS.Usp – Center for Interactive Living Studies at the University of São Paulo (USP), Guto published a book titled “Hybrid Dwelling: Subjectivities and Home Architecture in the Digital Age” in 2019.
In 2018, he founded the Juntxs.Lab – Laboratory for Studies of Empathy, Design, and Technology, fostering collaboration between computational scientists, programmers, artists, and neuroscientists in creating interactive art projects. The Varanda Apartment embodies the culmination of these diverse explorations and ideas.
Project Info:
- Architects: Estudio Guto Requena
- Area: 280 m²
- Year: 2022
- Photographs: Maíra Acayaba
- Manufacturers: AudioGene , Arthur Decor, Branco Papel de Parede, Brastemp, DM Irrigação , Deca, Docol, El Espartano, Epson, GTM Cenografia, Granidomus, HCA Ar Condicionado, ID Moveis, L&L Paisagismo , Lepri, Luxion, Markaar, Mekal, OWA – Saint-Gobain, Os Especialistas , +9
- Creative Design: Guto Requena
- Operational Direction: Ludovica Leone
- Project Management: Thatiana Pacheco
- Architecture Team: Mateus Fraga, Alejandro Garzon, Ana Paula Pedro, Isabella Previti, João Vargas, Fabiana Paiva, Priscila Almeida, Priscila Amorim, Beatriz Menezes
- Product Design Team: Bernardo Yono, Heitor Espíndola, Ian Diesendruck, Jasmim Caparroz
- Juntxs Lab Team: Bruno Aricó, Matheus Leston
- Communication Team: Paulo Paiva, Thalissa Bechelli, Tiago Toledo, Roberta Maria de Pádua
- Engineering Team: Camila Souza, Franz Ramires
- Lighting Design: Foco Luz e Desenho
- Landscape Project: Juliana Freitas
- Acoustics Design: Harmonia Acústica
- Automation Design: Noise
- Air Conditioning And Hydraulic Design: I2N
- Reactive Audio Lighting Design: Juntxs.Lab
- City: São Paulo
- Country: Brazil
© Maíra Acayaba
© Maíra Acayaba
© Maíra Acayaba
© Maíra Acayaba
© Maíra Acayaba
© Maíra Acayaba
© Maíra Acayaba
© Maíra Acayaba
© Maíra Acayaba
© Maíra Acayaba
© Maíra Acayaba
© Maíra Acayaba
© Maíra Acayaba
© Maíra Acayaba
© Maíra Acayaba
© Maíra Acayaba
© Maíra Acayaba
© Maíra Acayaba
© Maíra Acayaba
© Maíra Acayaba
© Maíra Acayaba
© Maíra Acayaba
© Maíra Acayaba
© Maíra Acayaba
© Maíra Acayaba
© Maíra Acayaba
© Maíra Acayaba
© Maíra Acayaba
© Maíra Acayaba
© Maíra Acayaba
© Maíra Acayaba
© Maíra Acayaba
© Maíra Acayaba
© Maíra Acayaba
© Maíra Acayaba
Plan. © Estudio Guto Requena
Plan. © Estudio Guto Requena
Plan. © Estudio Guto Requena
Model. © Estudio Guto Requena


