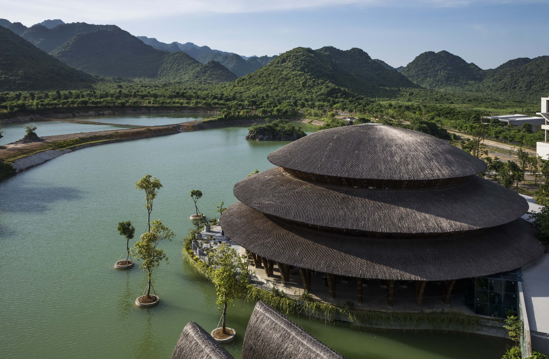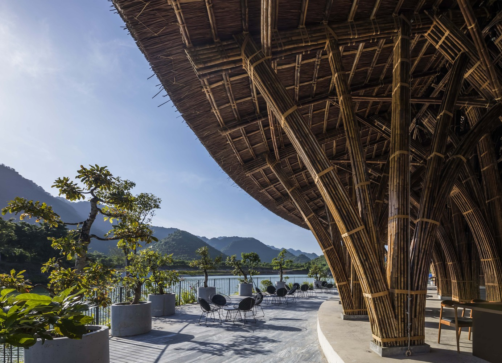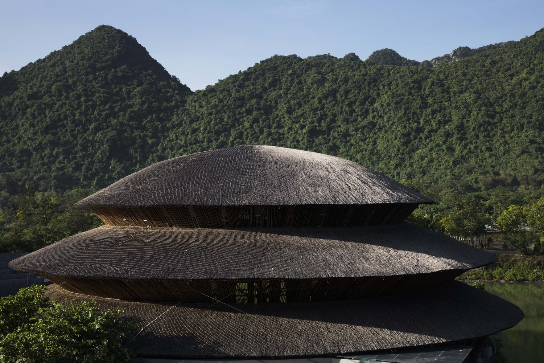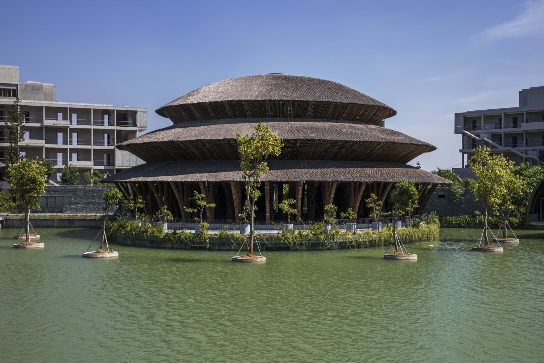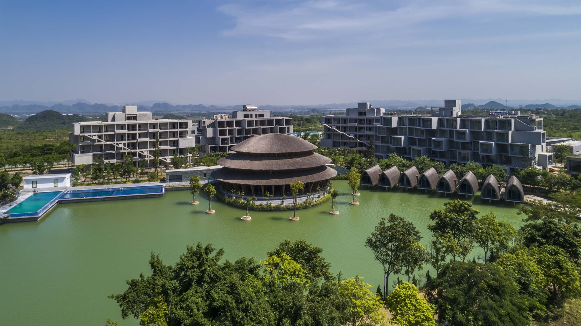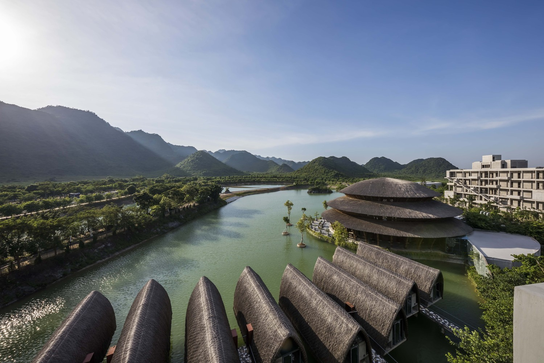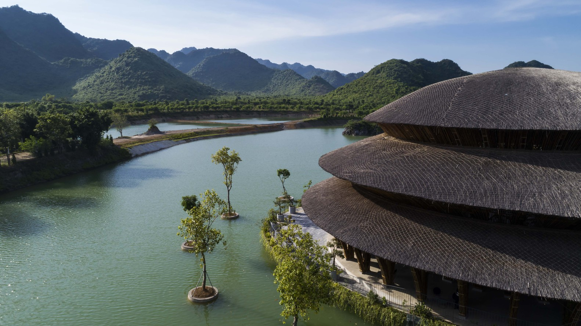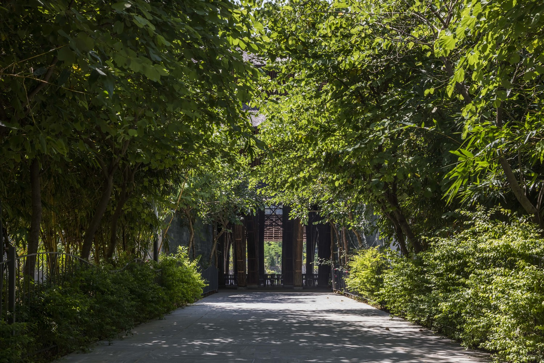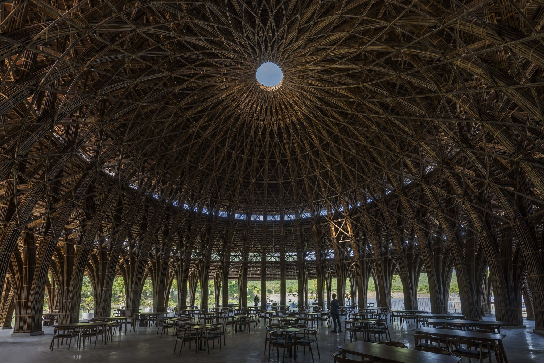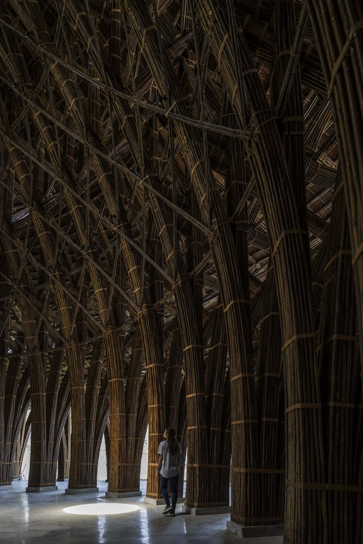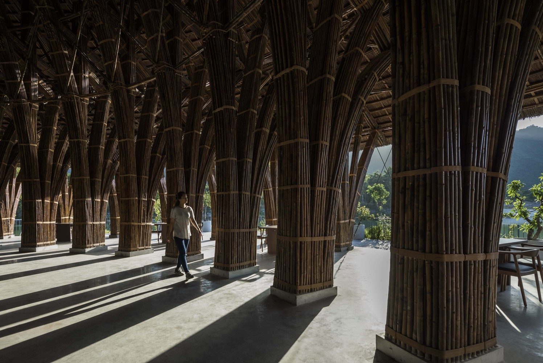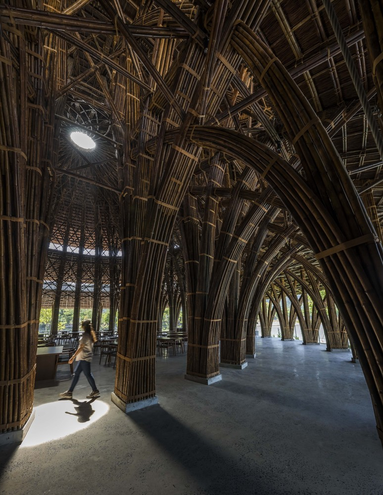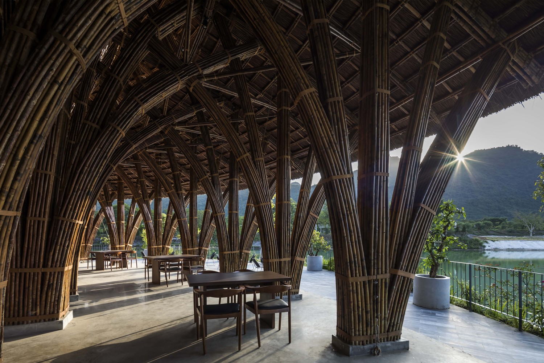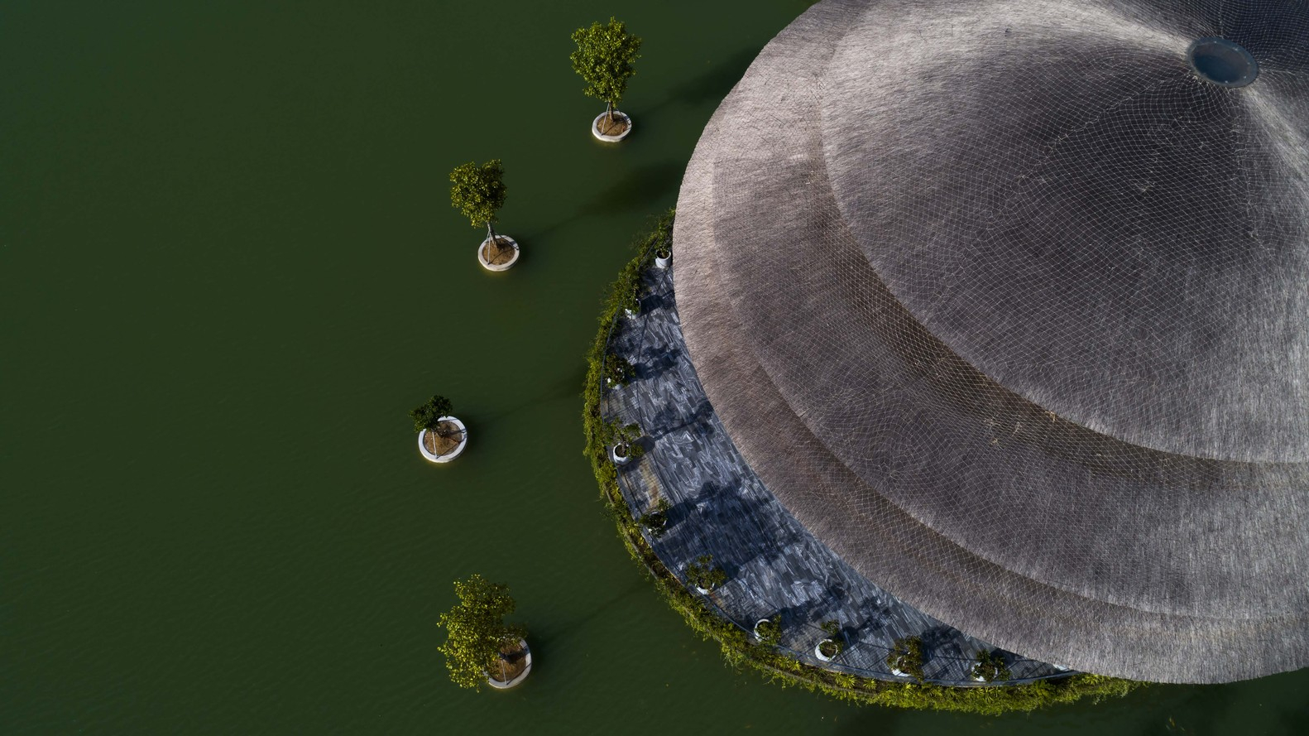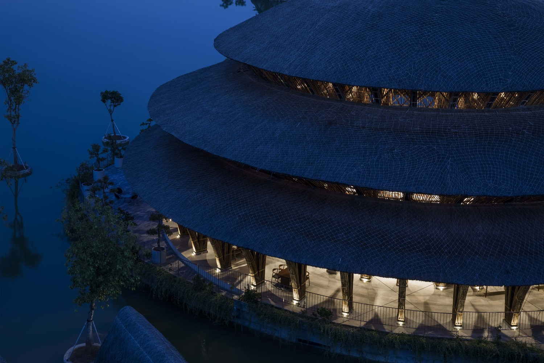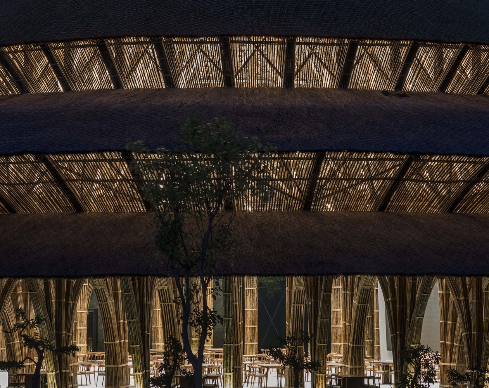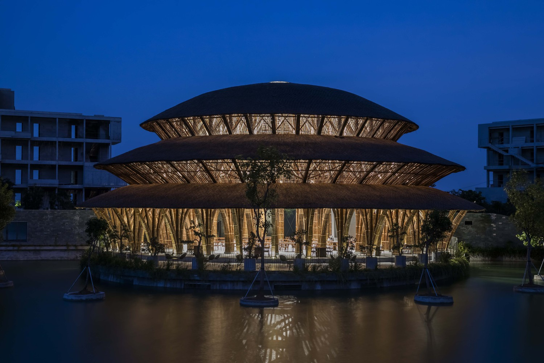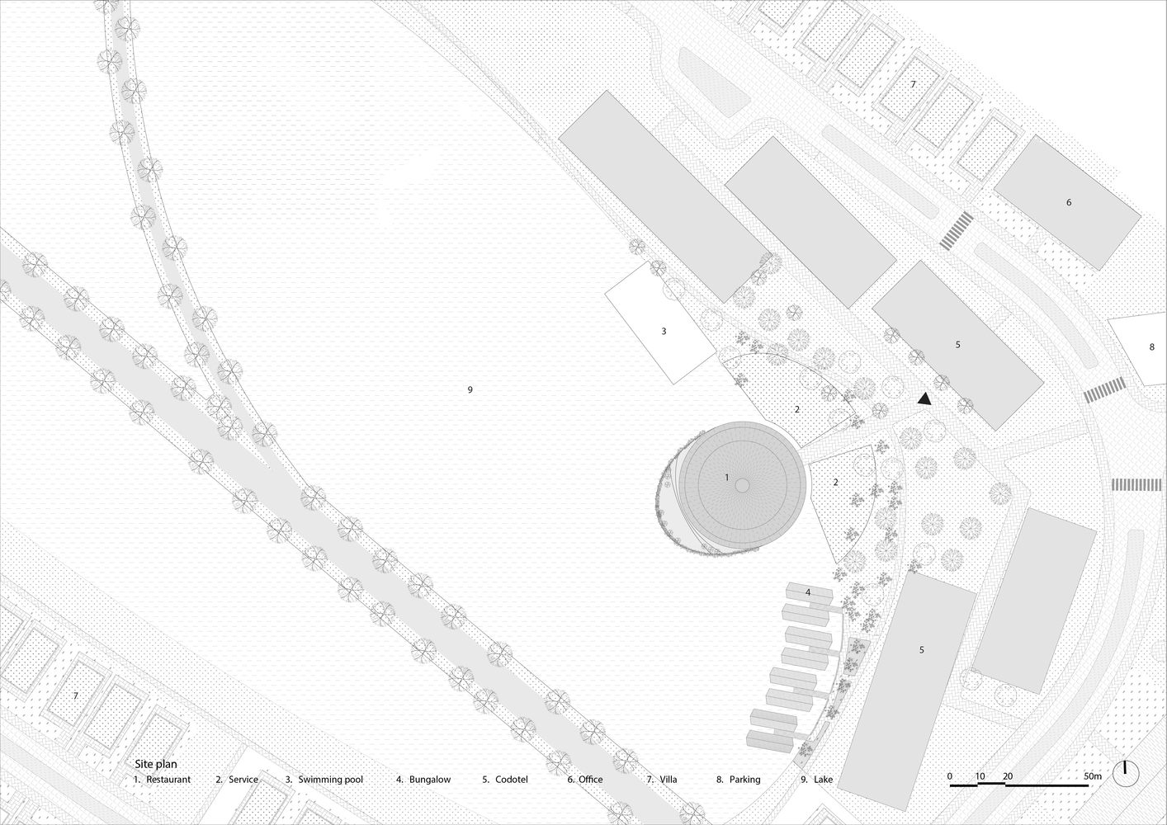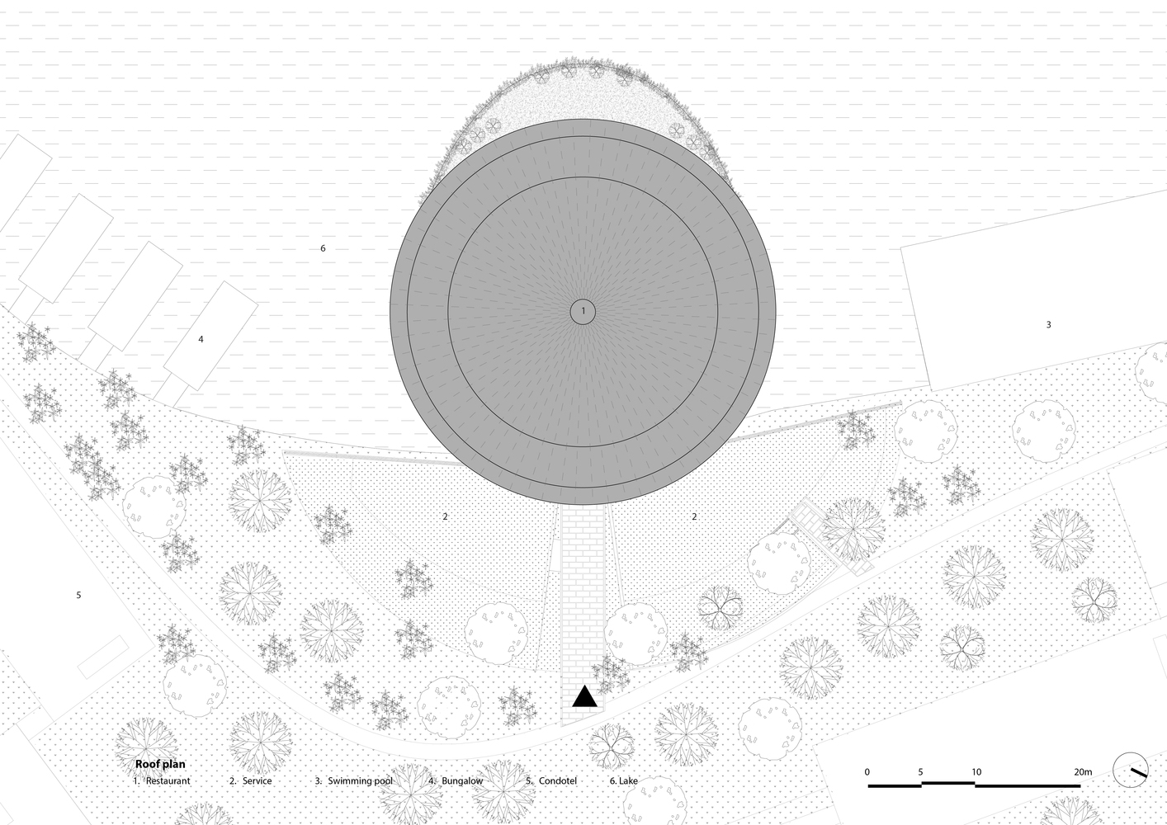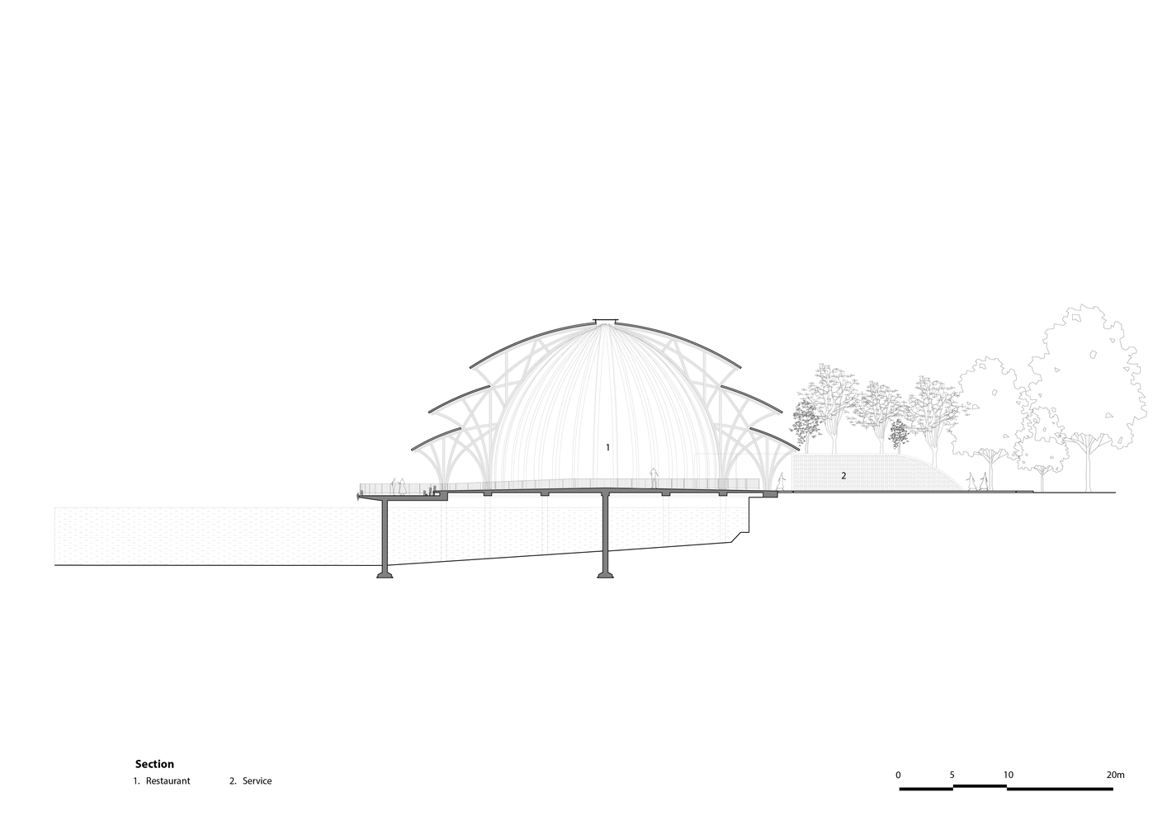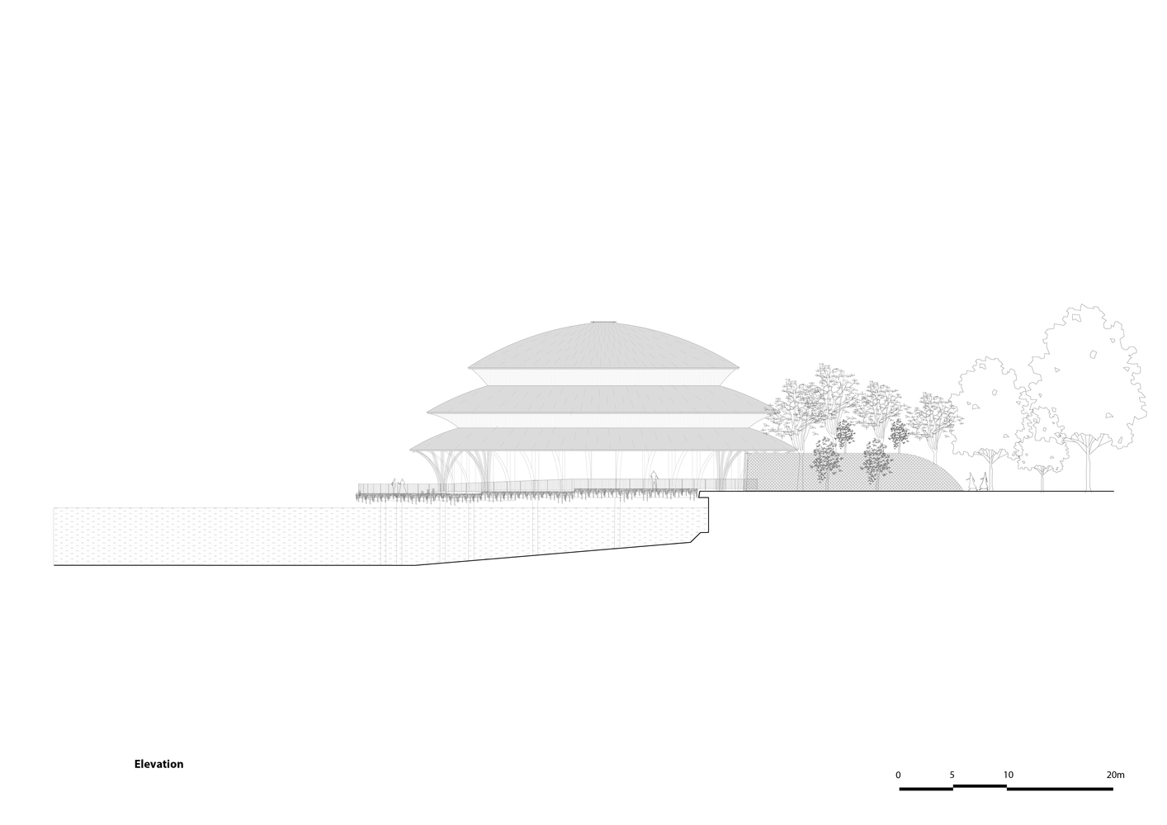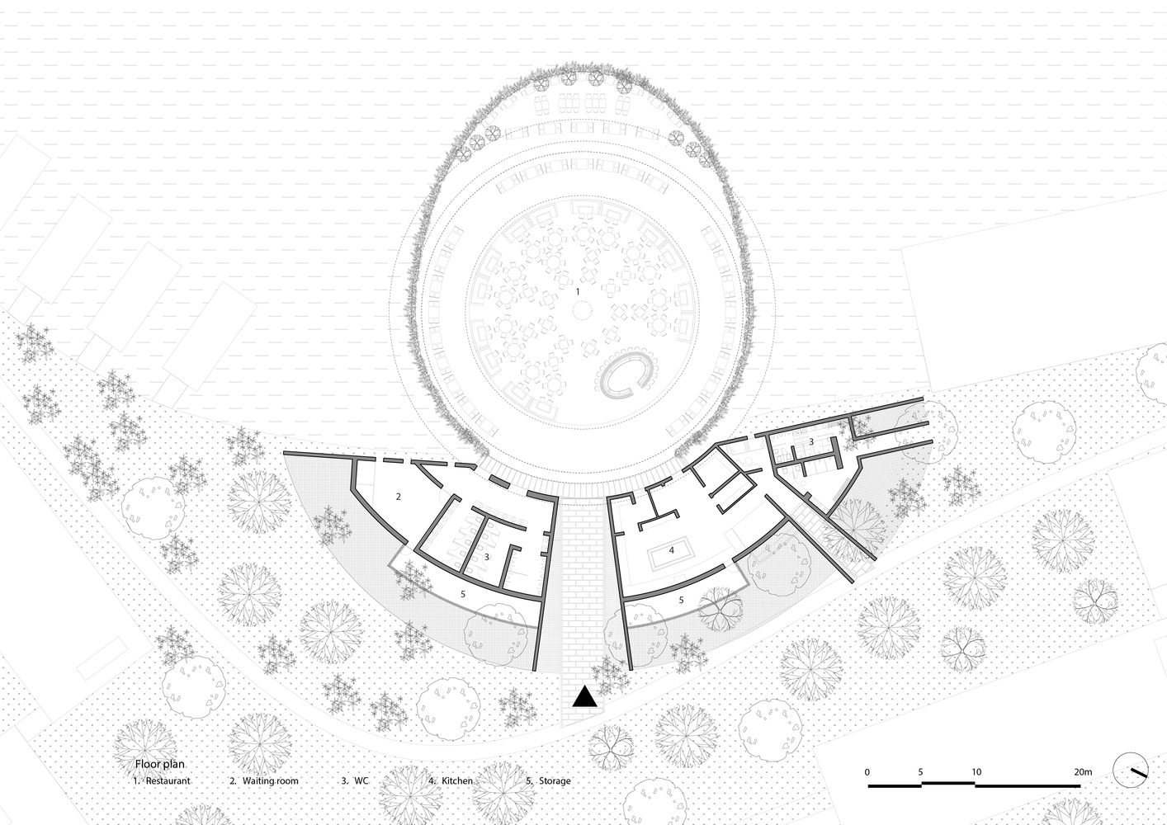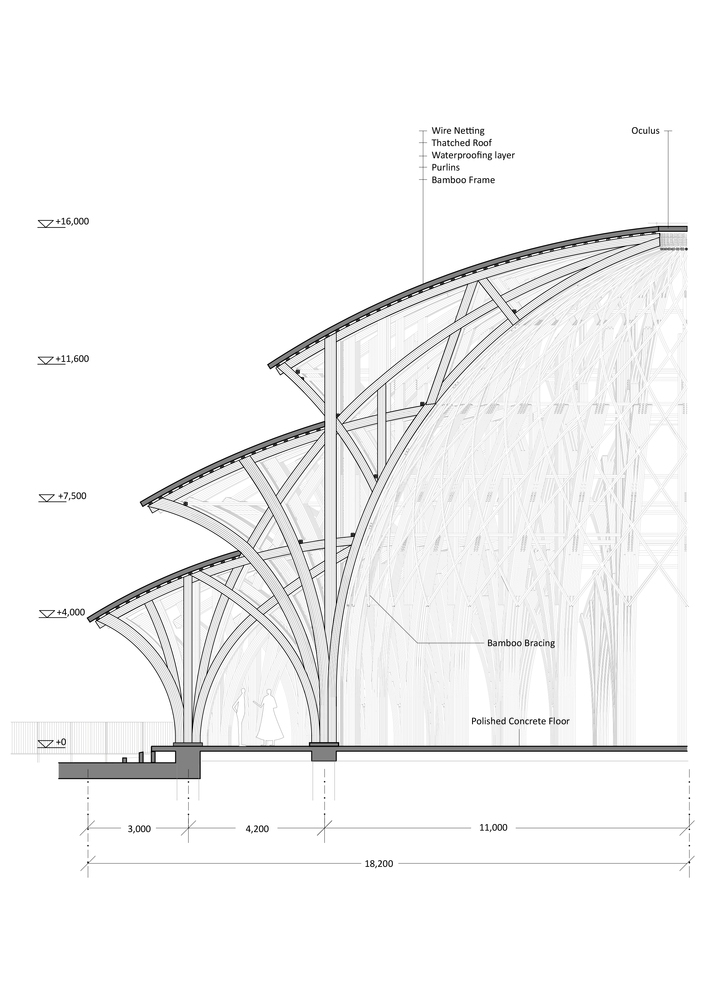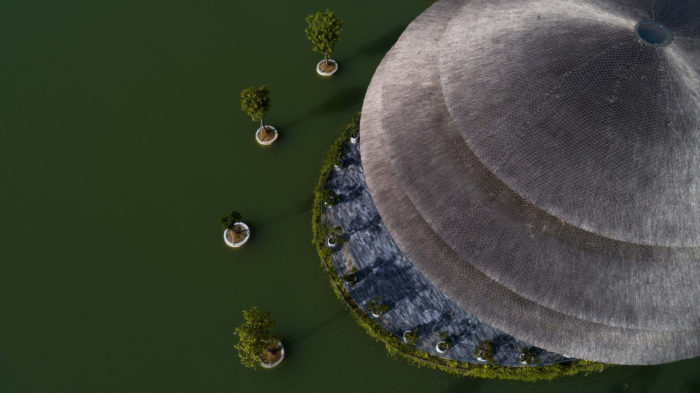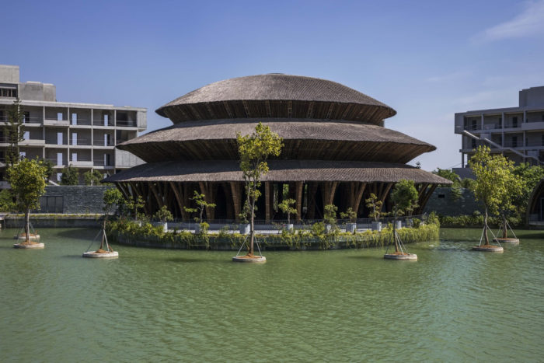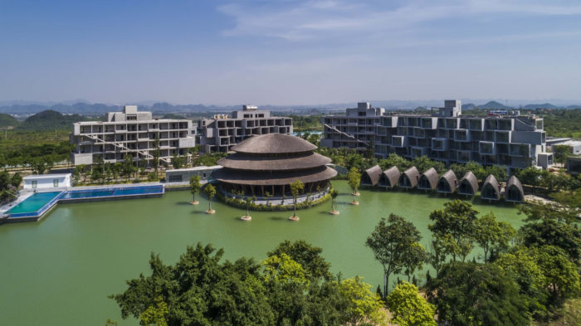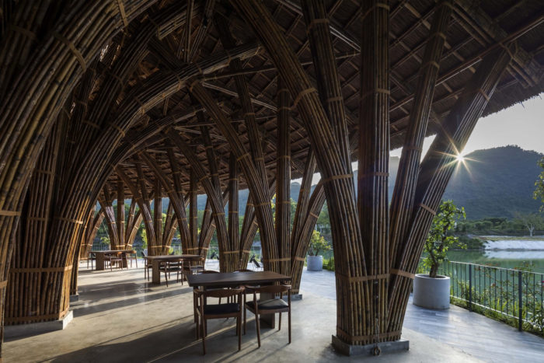About Vedana Restaurant
Vedana Restaurant is a part of Vedana Resort, which is situated at the edge of Cuc Phuong, a forest in the mountains. VTN Architects designed both the resort and the restaurant. The resort has 135 villas, five condotels, and eight bungalows, with a capacity to accommodate up to 1350 people. The restaurant is located in the center of the resort and serves as a space for all-day dining. It can also be converted to host larger events like weddings.
Vedana Restaurant Roof
The unique circular roof design has three gables. The roof is made up of two stacked ring-shaped roofs and a dome roof on top, which is separated by light strips. The roof has a large span of up to 1050 square meters. The largest radius of the roof measures approximately 18 meters, and the structure’s height is nearly 16 meters. This bamboo structure is the tallest one created by VTN Architects so far. The stepped roof design is inspired by traditional architecture and consists of 36 modular frames. Although it appears to be a multi-level structure, it is actually built on a single floor.
The restaurant is cleverly located next to an artificial lake that acts as a natural air-conditioner, which is crucial for combating the hot and humid summer weather in Cuc Phuong Commune and northern Vietnam as a whole.
In addition, the lake serves as a large storage area for rainwater and groundwater from the mountains. This water is then used for irrigation purposes throughout the 16.4-hectare site, which includes approximately 15,000 blossom trees as part of the resort’s future plans. Given this, the restaurant is strategically located in the center of the resort’s blossom forest. Visitors can enjoy panoramic views of the blossoming forest, mountains, and lake, even from inside the dorm-shaped structure.
The restaurant’s open design allows visitors to seamlessly transition from the indoor space to the outdoor space through a semi-outdoor area. This creates a unique and immersive spatial experience where visitors can simultaneously appreciate both the interior and exterior spaces. Additionally, the restaurant’s bamboo architecture further enhances this experience by providing a connection to the natural surroundings of the mountains and lake.
Project Info:
Architects: VTN Architects
Area: 1000 m²
Year: 2020
Photographs: Hiroyuki Oki
Architect In Charge: Vo Trong Nghia
Design Team: Nguyen Tat Dat, Nguyen Duc Trung, Tu Minh Dong, Nguyen Tan Thang
Bamboo Contractor: VTN Architects
Country: Vietnam
