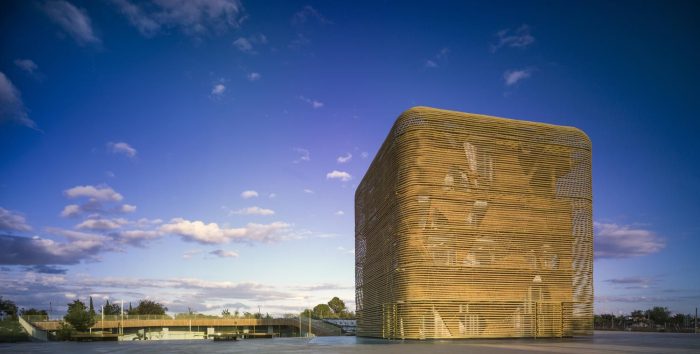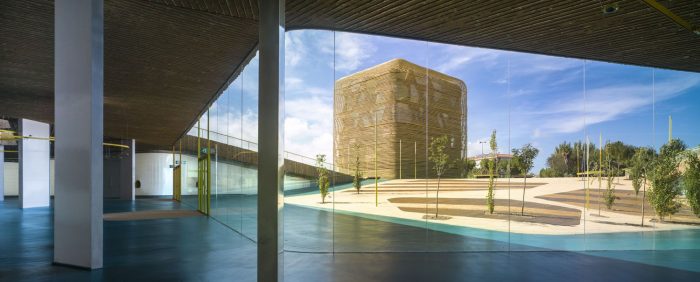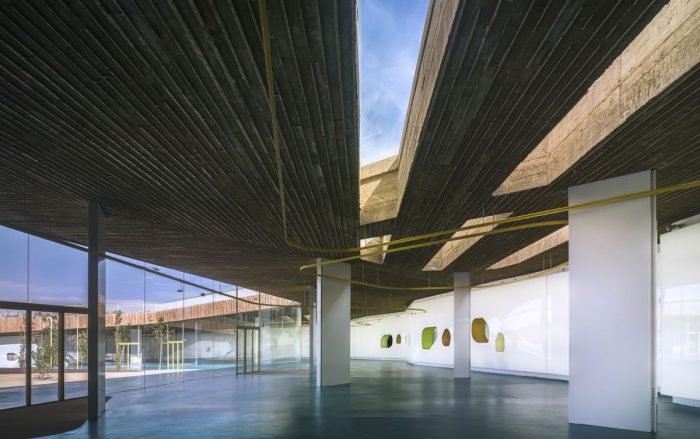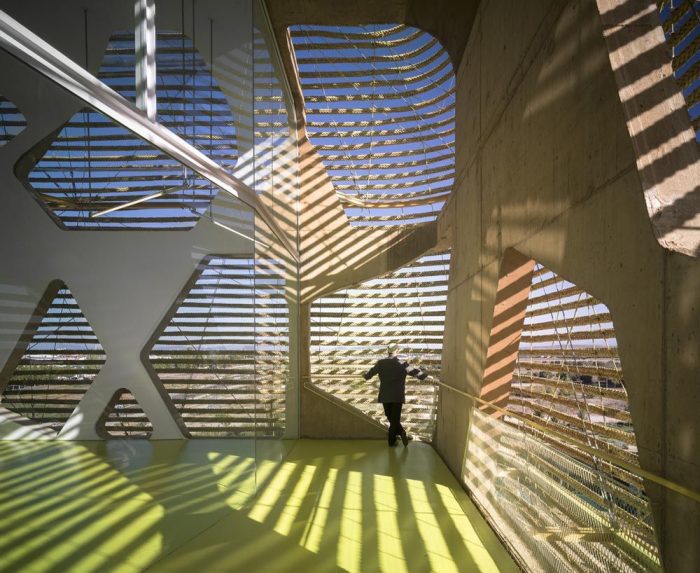Vegas Altas
A highly unique structure, the Vegas Altas Congress Centre and Auditorium has been designed by four architects who otherwise work independently- Luis Pancorbo, José de Villar, Carlos Chacón and Inés Martín Robles. The location is beautiful, and why would it not be; it is away from excessive human interference, it is part of an open landscape in a secluded rural province of Spain– Extremadura.
“The architectural proposal is intended to highlight this timeless condition of building belonging to the “Vega” as a free-standing building, floating in the countryside like a giant bale of straw with a flat horizon.”
The architects wanted the surrounding landscape to be a part of the building, to build and yet not intrude visually. They decided to take the auditoria underground. To make the centre’s presence apparent and iconic, they designed a separate building altogether with it- a cubic structure visible above ground.
“On one hand, it is a building that hides its status growing underground. The program is drawn on a half-buried ring that adapts to the terrain and to the boundaries of the plot, but hides his condition hiding to visitors. On the other hand, a cubic volume rises categorically and boldness. The only building perceived above ground, appropriate for both the visibility and the representability required, homes the large volume needed to absorb the magnitude of the stage box. The building has 2 halls for 800 and 275 spectators. They can be used either at the same time or independently, flexibly adapted to the nature of the event.”
The cube acts as a lighthouse, a signifier of the presence of the centre below. It houses a restaurant, rehearsal room and offices. It is covered entirely in horizontal lines of rope and so becomes a part of nature with its raw ethnic presence. The concrete structure within was punctured with irregular shaped openings become less of a solid and more a part of the landscape.
““It reinforces its urban character, iconic, with a platonic geometry of a perfect cube, but in turn loses its built character as it is a field sown of strips of vegetation and its surface is ripped with skylights over the underground spaces. The building gives ample public space to the town with a green cover over most of the program. The proposal extends like a large park and a square with a sloped ground serving to create an access to the building and to perform as an alternative outdoor auditorium.”
Unlike the exterior, the interior finishes are more contemporary while being unique in their own way. The white of the exhibition spaces is complimented by the aquatic-blue green of the auditoria, intended to signify water. Being underground, the interior spaces would be cooled naturally due to thermal inertia.
A graceful aspect of the planning is the entryway. One would enter the auditoria through the ring around that begins the transition from surface to the ground below. The ring however takes you to the auditoria located below the cube itself. The architects have used the entire site objectively like a park, and have come up with a strikingly unique and efficient system.
“The entrance is a polyvalent space in fluid connection with the outside. It can be used for multiple purposes. An expanded liquid and continuous public space with the auditoriums at its ends, which bind on the opposite side by the area of services and facilities serving backstage, closing a ring under the ground serving both auditoriums.”
“The building adheres to the climatic conditions of the environment without losing sight of its economy brought with low power consumption and easy maintenance. The performance adapts effectively to the austerity of the current economy, with special attention to construction to meet the tight consistency with existing budget and the needs of the extensive requested program. It is a silent object that aims to go unnoticed, although also is a lighthouse in the sea of the Extremadura’s field.”
Project Information :
Architect : Luis Pancorbo, José de Villar, Carlos Chacón and Inés Martín Robles
Location : Calle Palacio de Congresos C, 4, 06700, Badajoz,
Project Year: 2014
Total Area : 6873.26 sqm
By: Sahiba Gulati





