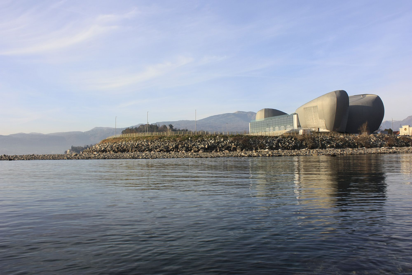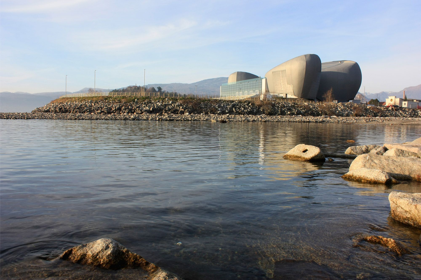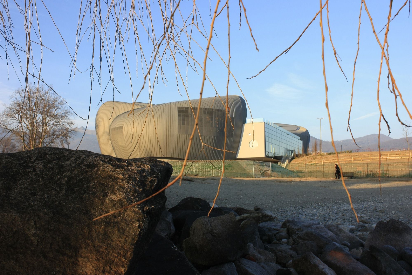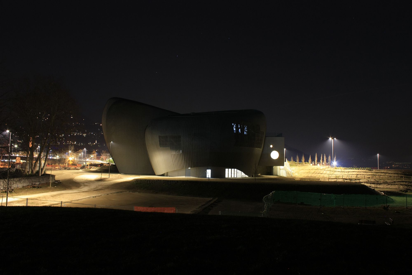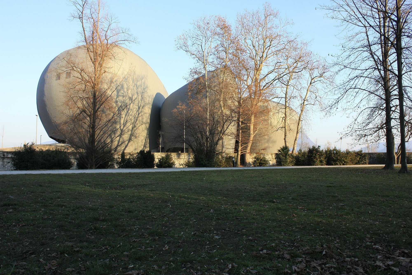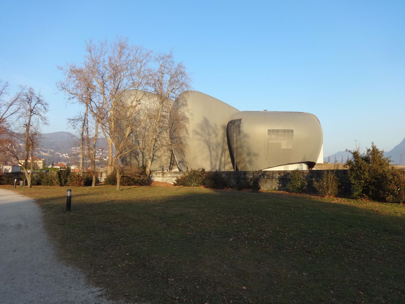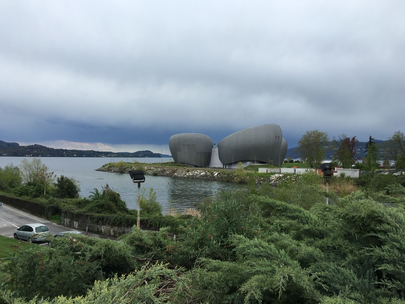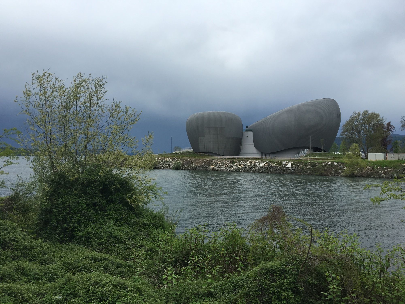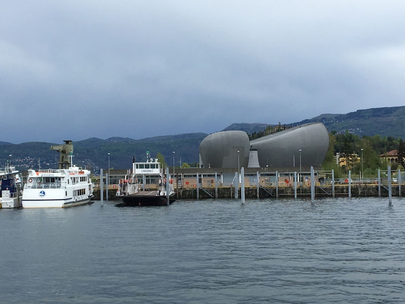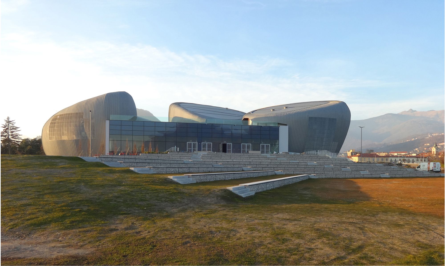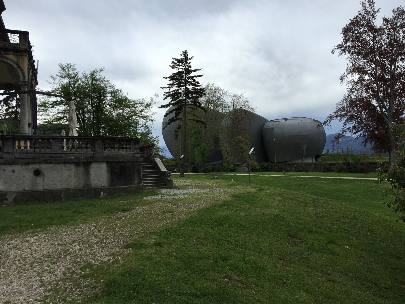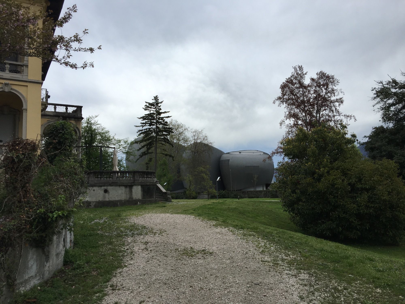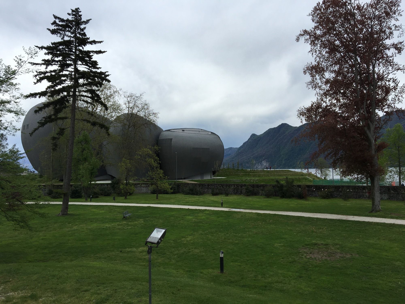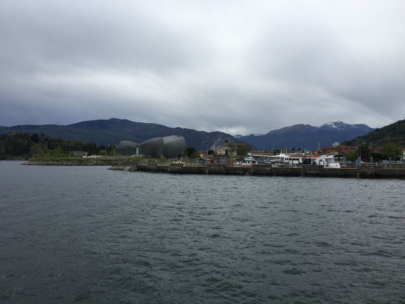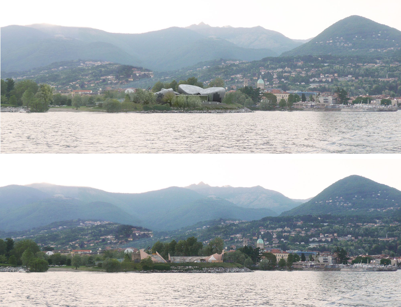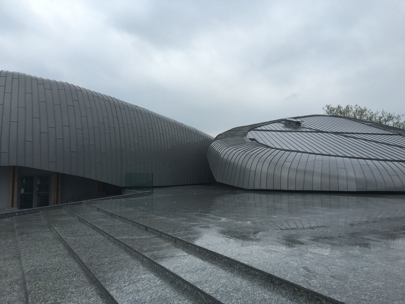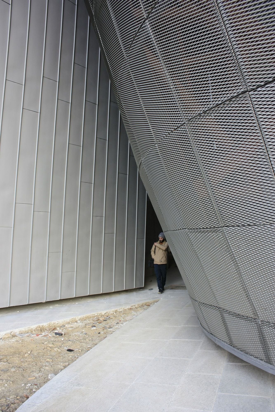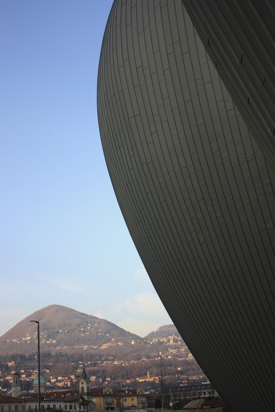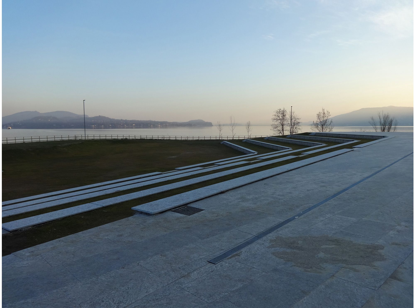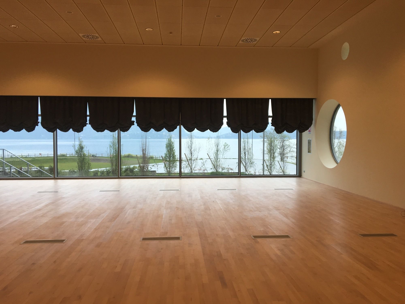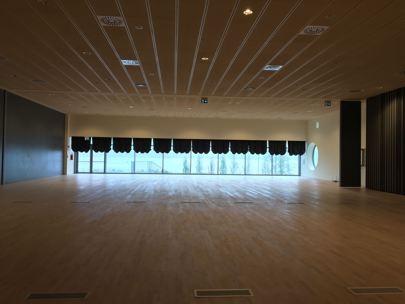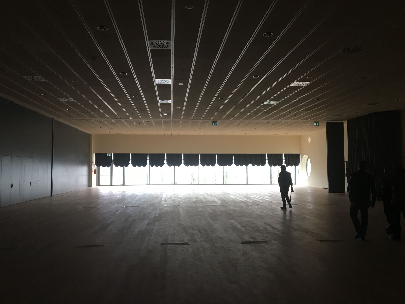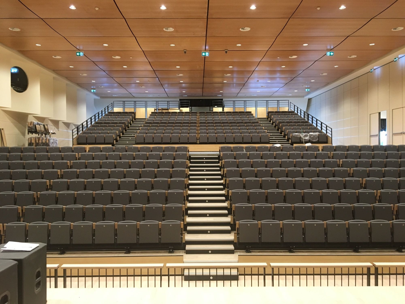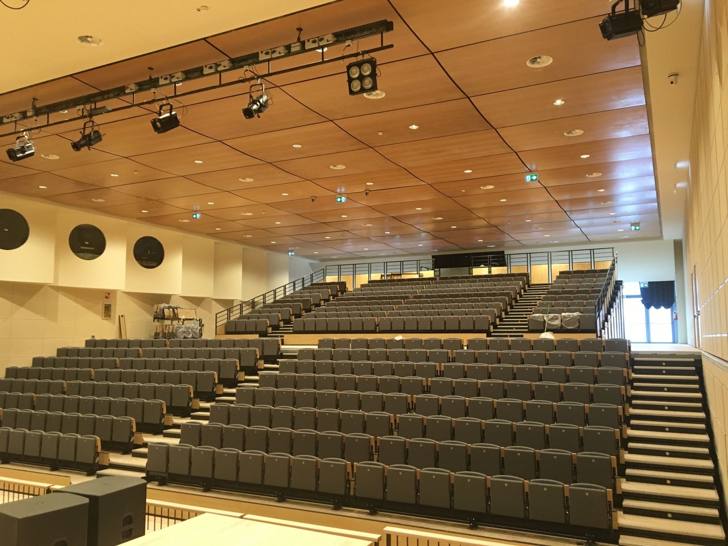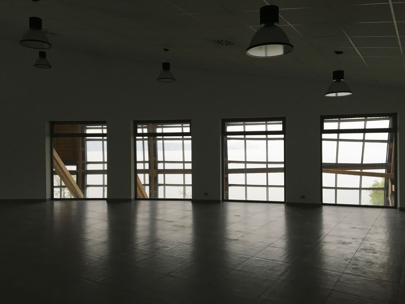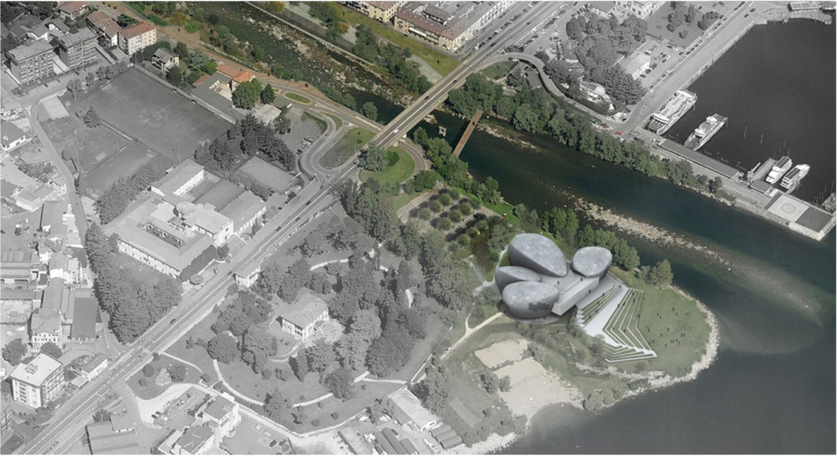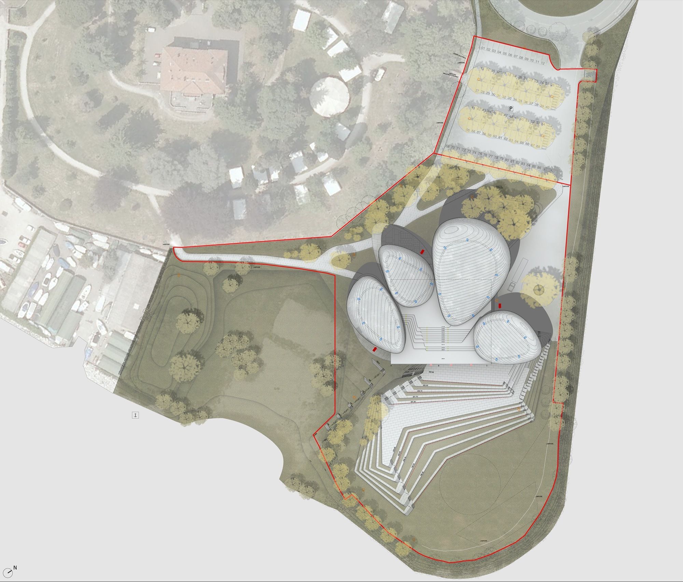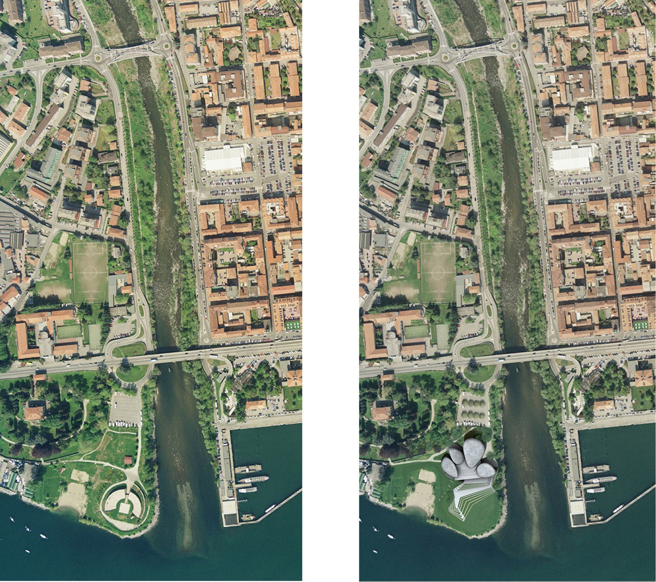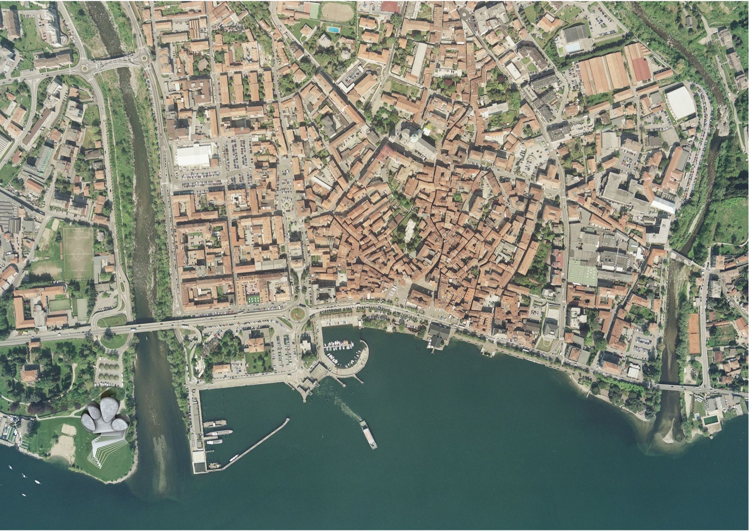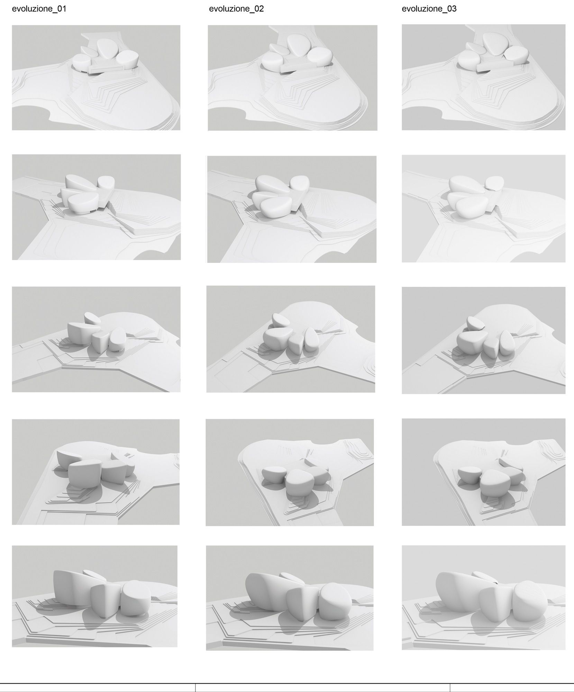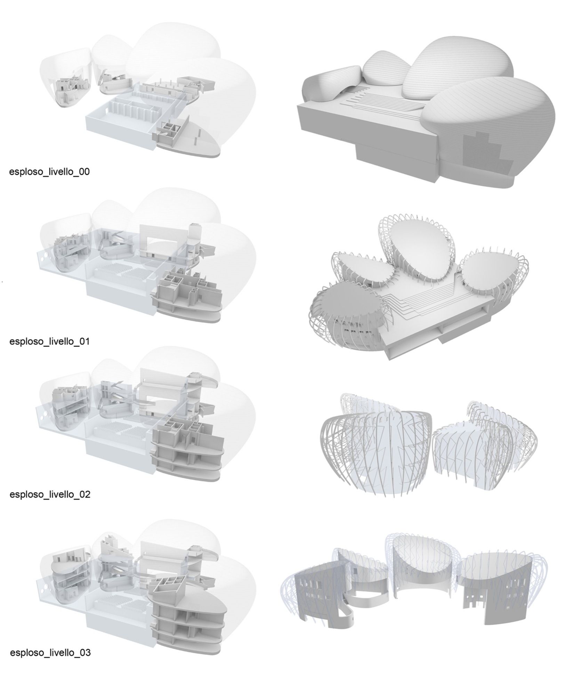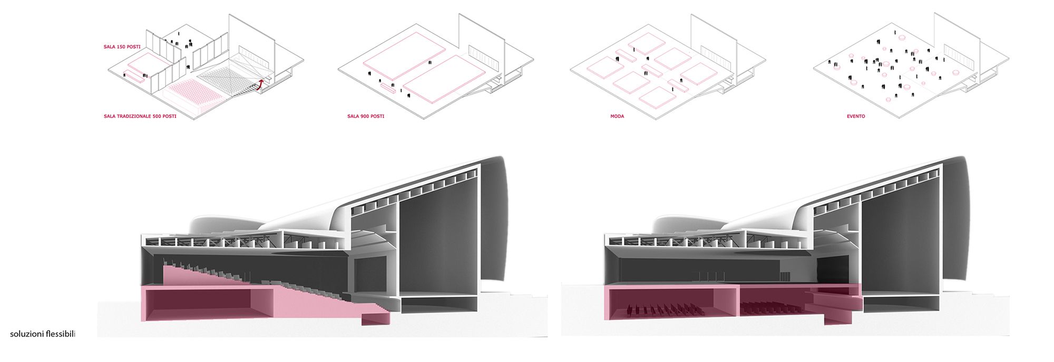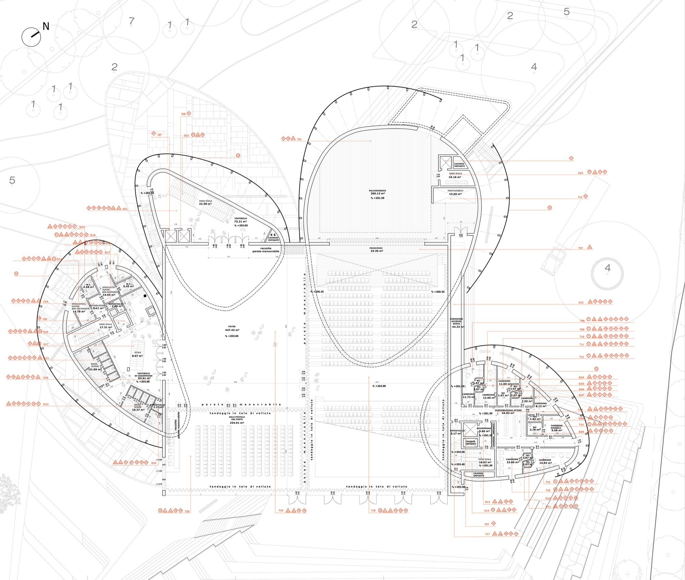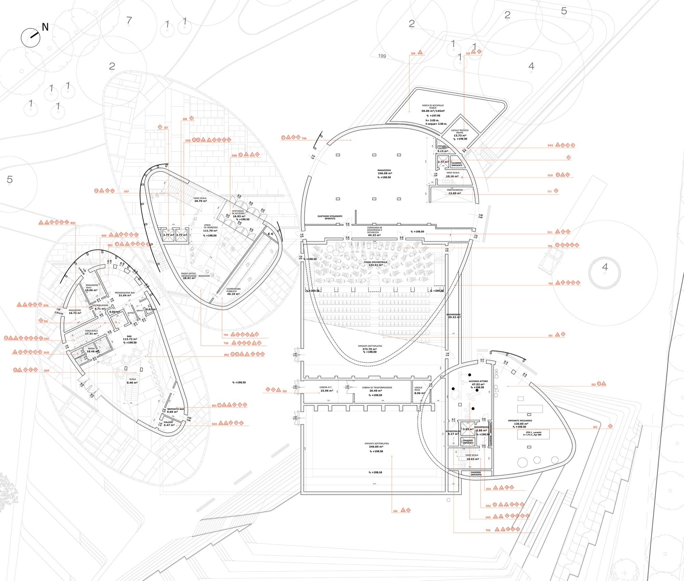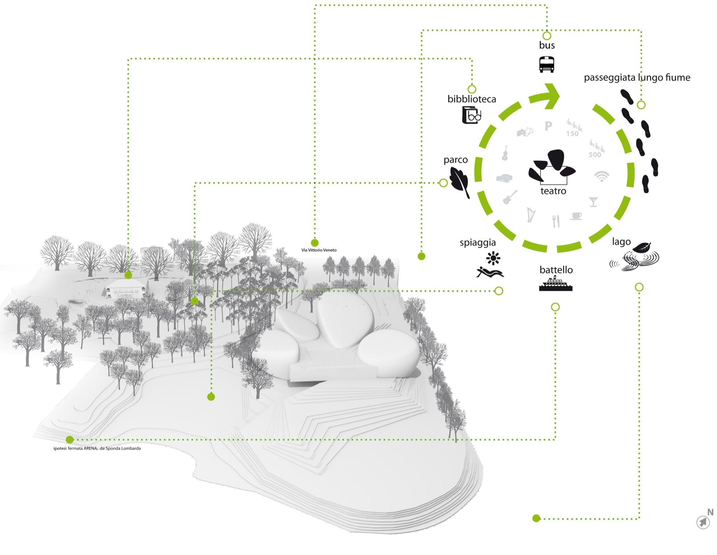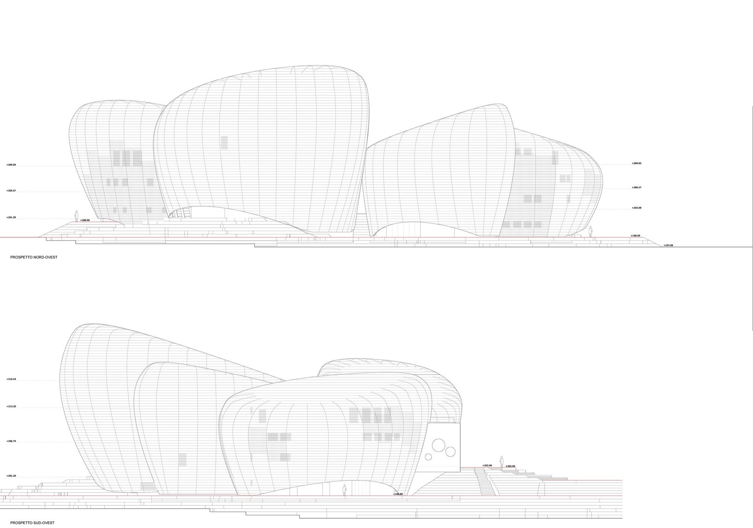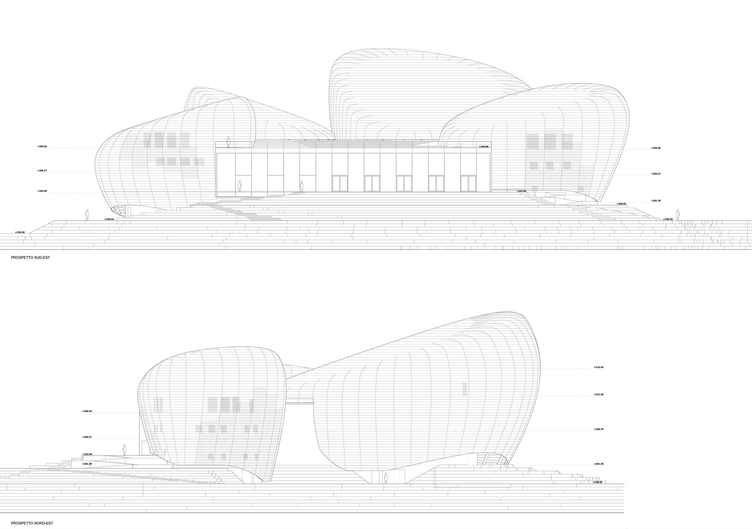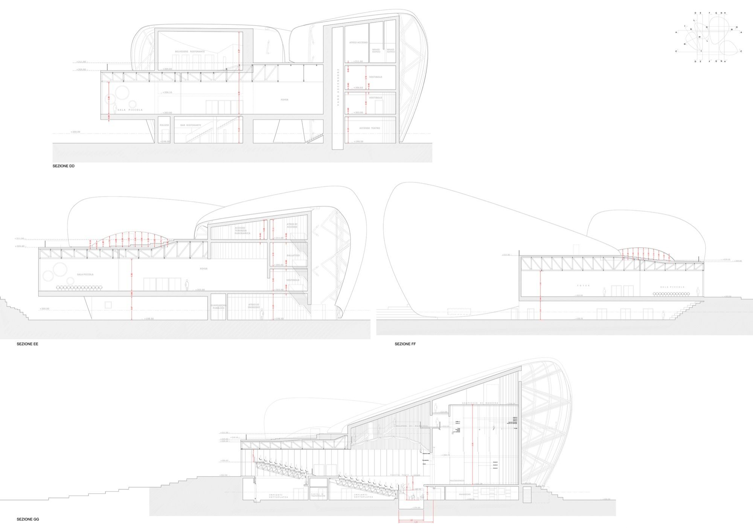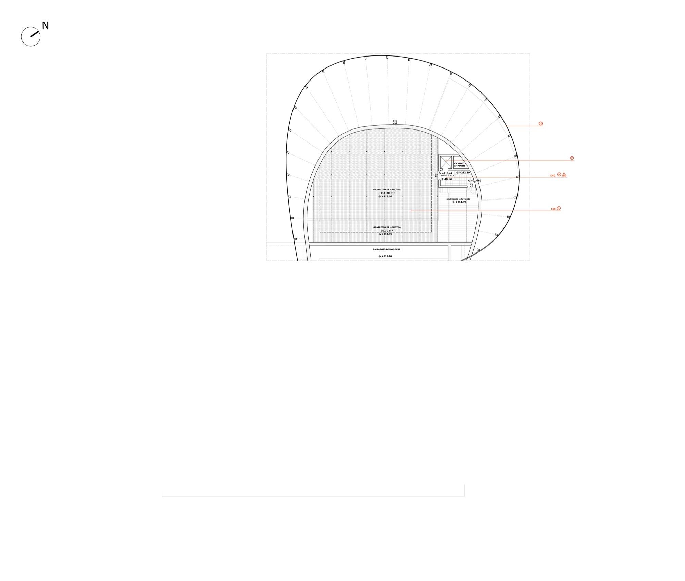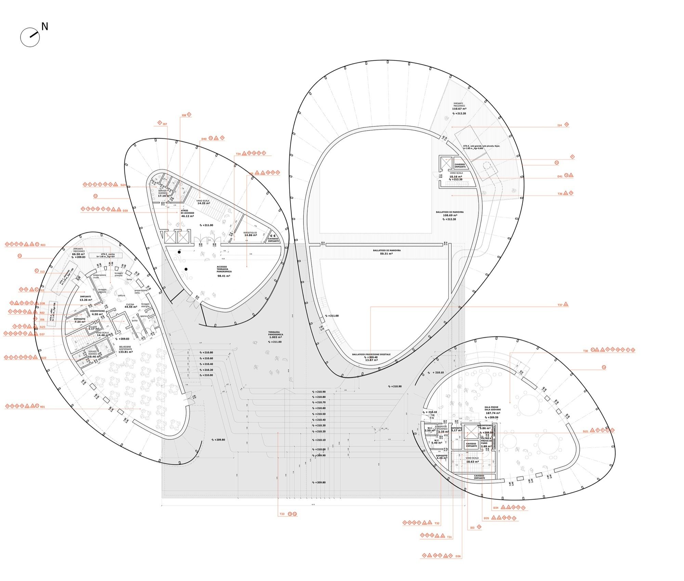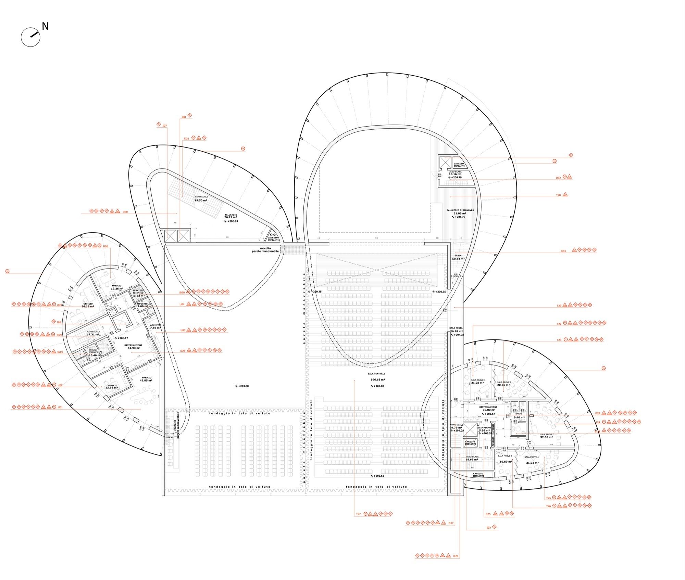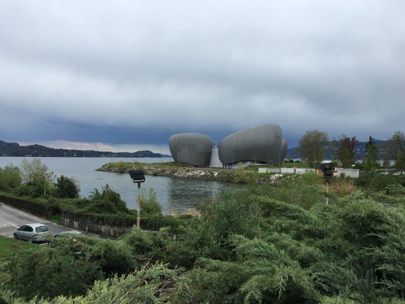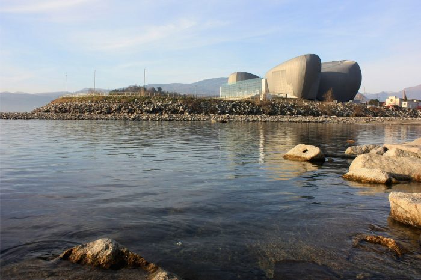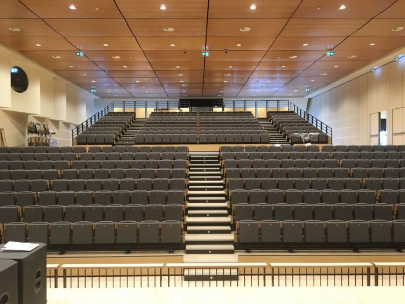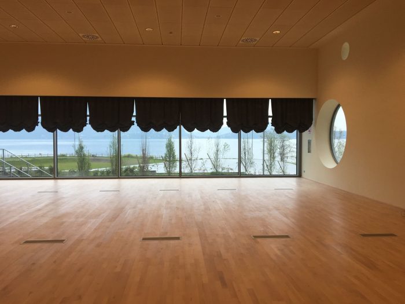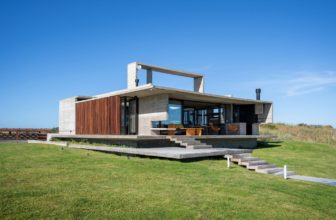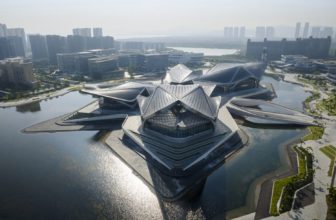Verbania Cultural Centre and Theatre
The Verbania Culture Centre sits where the land and sky meet the Lake Maggiore, looking like an assortment of oversized, smooth pebbles, completing the scenery with its simple and serene form. This Culture centre in Italy has been designed by Bargone Architetti Associati.
While the four pebble-like volumes have been inspired by stones at the lake, they also remind one of the beautiful Batumi Aquarium designed by Henning Larsen Architects. However, the sculptural quality of these volumes stems from the clever use of zinc metal sheet cladding on the façade. “Zinc metal sheets with a characteristic shading and vibrant colour clad the four curved volumes, with the colour recalling and harmonizing with the Verbania lake and skies.”
“The lake stone is the very symbol of the project and the striking surrounding context the utmost trigger of the Centre. Its architecture grows from the unique relation between mountains, city and lake,” expressed Bargone Architetti Associati.
The four volumes are linked to each other by a prismatic volume at their base that faces the lake, and presents to the city of Verbania, a glazed façade. The terrace of this volume forms a piazza that acts as a cultural gathering space between the city and the lake. Wide descending bleachers grace the piazza, forming a casual gathering space that looks to the Lake and the beautiful Italian Alps. “The building is located right at the San Bernardino river estuary, near the historical Villa Maioni and behind the local Civic Library. The external landscape is sculptured with a system of descending bleachers allowing a breath-taking panoramic view of the lake and the surrounding Italian Alps,” said the architects.
The four volumes positioned in a semi-circle above and behind the prismatic volume seem as if opening to the surrounding landscape. Between these volumes and the lake, the piazza becomes the focus, attempting to become a space that can define a new sense of belonging to the city by being a go-to venue for outdoor events. For external paving a local stone has been used.
“The building is open towards the surrounding. The big external square defines a new urban and public place of great social value, an open space designed as meeting place, leisure, events. The location is perfect, focal between the urban centres of Intra and Pallanza. The Centre acts as the pivotal start-up of a wider city requalification, both social and landscape wise.”
The building hosts a wide entrance foyer for cultural events and art exhibitions, two theatres with a capacity of 500 and 200, offices, a rehearsal theatre, a restaurant and a café apart from service and ancillary spaces. Warm toned timber completes the interior spaces.
Project Information :
Architect : Studio Bargone Architetti Associati Client: Comune Di Verbania
Location : 28922 Verbania VB, Italy
Project Year : 2007
Total Area : 5,000 square meters
Concept Design: Salvador Perez Arroyo, S. Federico Bargone, Francesco Bartolucci, Peter Cook, Garcia BBM, M Mariani, E Auletta, Bianchini e Lusiardi Associati, A Sandelewski, F Brenci, A Di Muzio
Construction Architects: Fabrizio Bianchetti, Giancarlo Marzorati
Construction Engineers: Stefano Rossi, Guido Davoglio, Fulvio Epifani
General Contractors: Notarimpresa, Tecno Costruzioni, CDL
By: Sahiba Gulati
