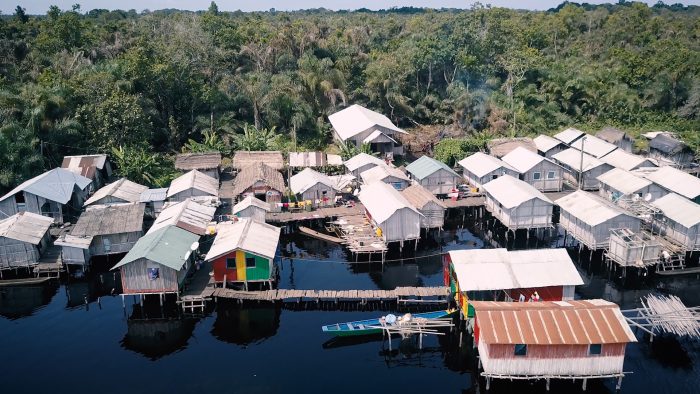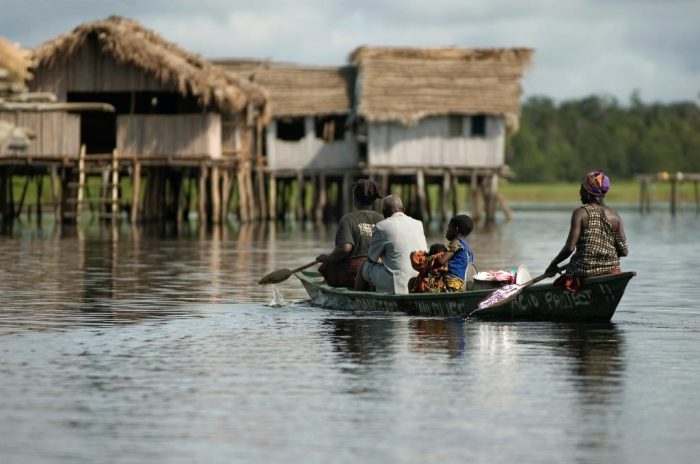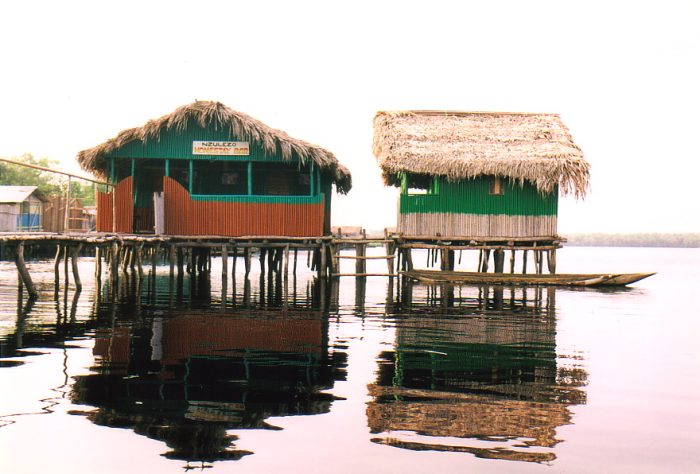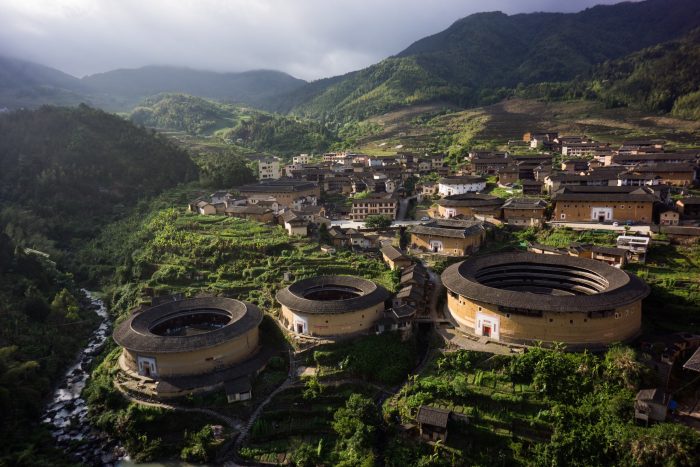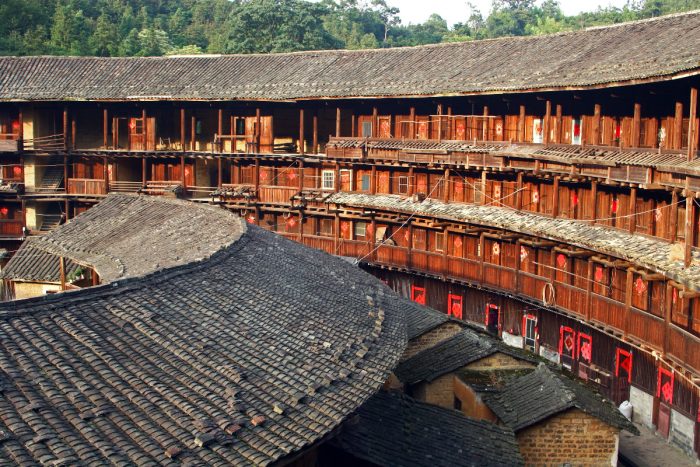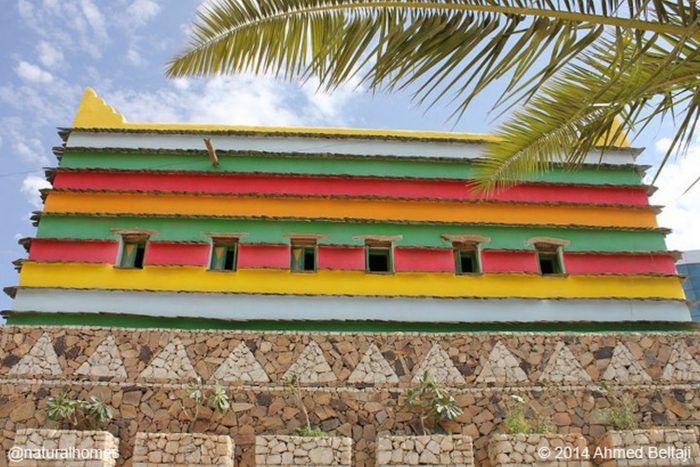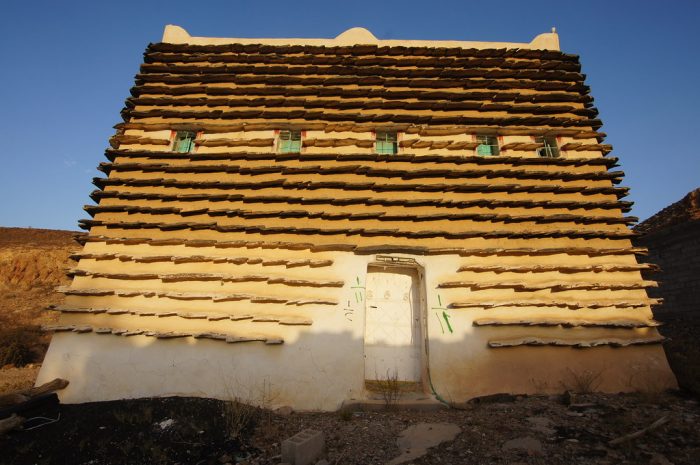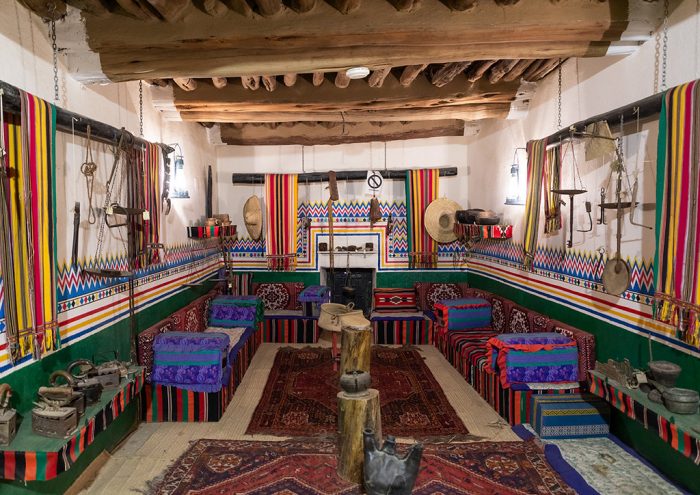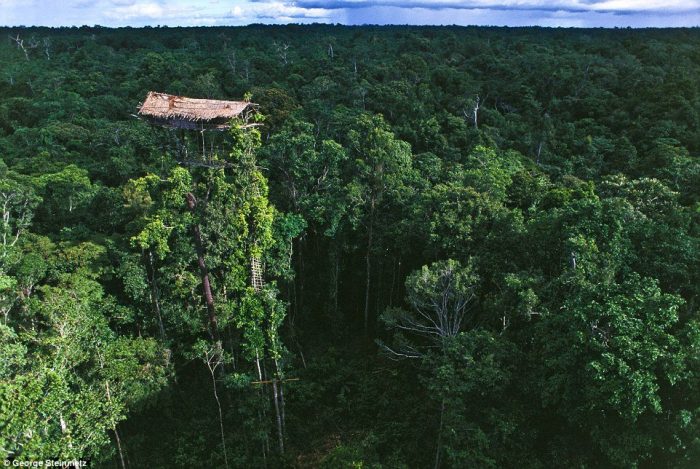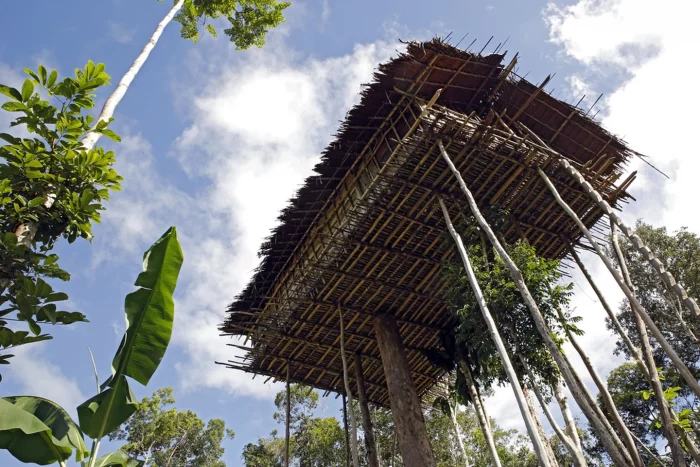Vernacular architecture is accurately defined as ‘architecture for the people by the people. The people we are talking about are local builders with local skills who cannot reach the architects.
These people managed to address human needs by building with the least resources available. Please do not make the mistake of thinking that their designs are primitive. Sometimes, their techniques surpass our latest technologies regarding achieving sustainability. Their building methods are very economical and perfectly adapt to the local environment.
Vernacular architecture: 4 Brilliantly Constructed Vernacular Buildings
In your coffee break, we will show you four outstanding models of vernacular building techniques you probably never knew. Check them out!
1. Vernacular Stilt Settlements, Ghana, Africa
Ever wondered what a vernacular version of Venice would look like? Of course, you haven’t. I mean, who would think of it? But here, we are presenting to you a hand-made version of Venice. It is the Nzulezo Village in Ghana.
This village has the final remains of Stilt settlements in the entire world. It is based in a serene atmosphere, on top of Lake Tadane, away from the hassle of Ghanaian life. The lake is surrounded by lush jungles containing Raffia Palm trees which were used to create this unique architecture.
Also read:- How Did Scandinavian Architecture Master Simplicity While Persisting Luxury?
Walata, the earliest Sudanese State, initially constructed the village on stilts. However, these poles are replaced every eight years by the current inhabitants. The builders start by digging the base of the lake to embed sturdy wooden columns in it. They raise these pillars 5 feet above the water to strengthen the foundations.
When the poles are sound, they apply the post-and-beam structure for the house above. Finally, they attach the raffia façade while leaving openings for windows and doors. The dwelling unit becomes ready with the addition of a double-ventilated thatch roof which allows healthy ventilation in that humid climate.
Also read:- Modular Architecture: When Beauty and Efficiency Meet
All units are connected through walkways, and canoes are often parked outside. Moreover, the inhabitants begin to swim when they start moving their legs. The unbelievable thing is no one ever gets drowned.
Also read:- 10 Masterpieces showing Diversity in Indian Architecture
2. Tulou, Fujian Province, China
These Chinese-hat-resembling structures form small fortified residences around a central shrine. Hakka people of the Fujian province build them on 2-feet high rock foundations.
The structure has thick giant peripheral walls enclosing about 80 families in the circle. Hakka builders use rammed earth mixed with rice juice and lime to make the 6-foot-thick exterior walls that buffer temperatures. Additionally, they lay branches and bamboo chips inside for proper reinforcement.
The ground floor contains standard kitchens and livestock, while the first floor houses storage spaces. The family bedrooms fill the upper floors, where the walls are often punched with gun holes. These locals are unbiased and divide all residencies equally, without hierarchical order.
This vernacular housing has one main gate flanked by thin wooden doors reinforced with iron-plate outer shells. The result is an exemplary sustainable building that is well-lit, well-ventilated, and earthquake-proof.
3. Colorful Mud Houses, Asir Region, Saudi Arabia
These beautiful vernacular mud houses are found in the rugged valleys of the Asir Region in Saudi Arabia. The Asiri men build the houses while women paint and decorate them.
Men started by constructing mud walls on top of a stone layer. About 5 cm thick mud courses were applied one after the other to build the walls. As the walls get higher, they slenderer and slant inwards to keep the house stable on a thick base. The mud courses are a bit hollow and hence easily distinguishable.
These courses rise to the pointy upper corners, which appear smoother than the lower building. Wooden beams in the roofs protrude from the exterior walls and are also covered in mud.
At this point, you probably didn’t know that it is raining monthly in that region, right? So, how do the mud houses survive the rain? You see, the Asiris insert several rows of slates into the walls to divert the rainwater away from the mud. Besides this, they provide long hollow wooden streamlines to drain the water from the roof into the vertical drains made of lime plaster. These systems successfully take care of the rain.
The Asiri women, on the other hand, paint the houses inside out with colorful decorations, changing the homogeneous surfaces into artistic facades. Seriously, who knew such houses existed?
4. Treehouses of Korowai, New Guinea, Indonesia
Korowai people were a clan isolated from the rest of the world until American anthropologist Peter van Arsdale discovered them in the 1970s.
We can only imagine living in a tall treehouse in our wildest fantasies, but for the Korowai tribe, it’s their way of life. The hunter-gatherers built a small society in the middle of a lush landscape with treehouses up to 35 meters high. Their primary construction material is the tree from which they carve their houses using simple stone axes.
Firstly, they find a robust Banyan tree as a central column supporting the shelter. Thereupon, they remove its top part and start making its floor. They use tree branches to make the floor frame and cover them with palm leaves. Then they apply the same technique to build the walls and roofs. Finally, the whole house frame is bound by rattan for stability.
To access the tree house, the builders make a ladder out of small dried tree trunks and hang it under the house. The ladder shakes when someone climbs it, alarming the inhabitants that someone is out. This is what you can call a vernacular doorbell, maybe.
The houses appear shaky; however, they are held secure with palm tree pillars for additional support. The question is, why are they so high after all? First, they wanted protection against flooding and wild animals, and second, to keep away from the swarm and mosquitoes below. But now, the only question that remains is: Is it they who missed out on where the world has reached or is it we who should be living in the trees?


