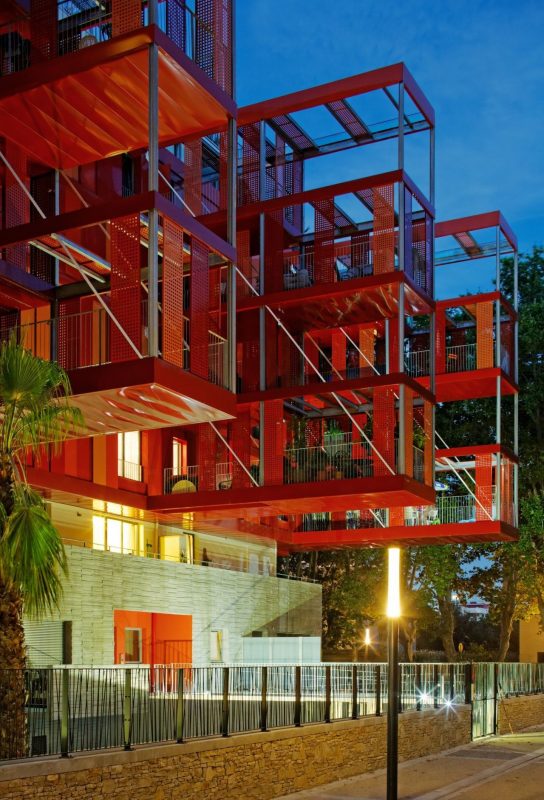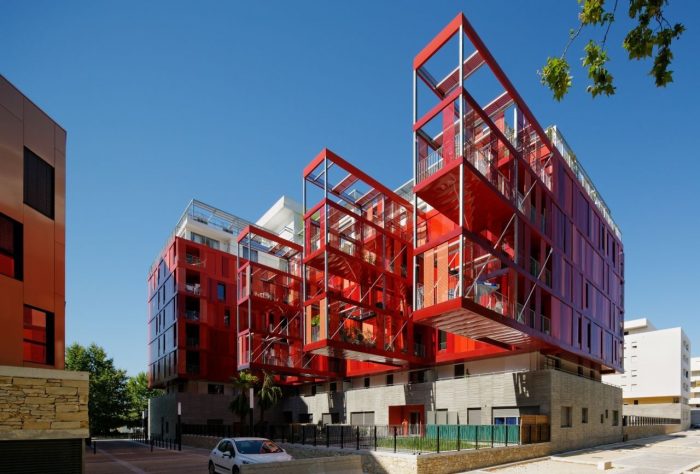Situated in Montpellier, France, the Version Rubis Housing by Jean-Paul Viguier Architecture is a project consisting of a block of dwellings with a strong, clear identity with a touch of luxury. Despite the diverse architectural styles presented in this area, the building design had to follow some urban and architectural rules as proposed by the ZAC (mixed development zone). With the limitations and suggestions of the ZAC in mind, the Version Rubis Housing was completed in 2012 and contains an area of roughly 6000 square meters.
The building comprises of a stamped concrete podium upon which the main portion of the building from the third story to the seventh story sits along with a recessed attic, all of which was dictated by the ZAC. Along the north side of the site, the building comes to the highest point of ten stories compared to the south side which only comes up to six stories. The terraced top stories of the building all contain varying heights. The box formed by the top attic floors are made up of two floors containing two large luxury apartments. Following the overall theme of the ZAC, the building also adopts an overarching sustainable development approach utilizing external sun shades to provide protections from mid-season and summer solar inputs without blocking natural daylight. All the homes have a balcony or terrace with either fixed sun shades or sliding panels to further control the amount of light the interior spaces receive.The complex volume, formed by a series of recesses and overhangs, is finished with a metal cladding of aluminum cassette panels. The main portion of the building, atop the podium, is unified by the bold red color palette prominent of the facades of the housing development, adding to the various layers the design possesses.
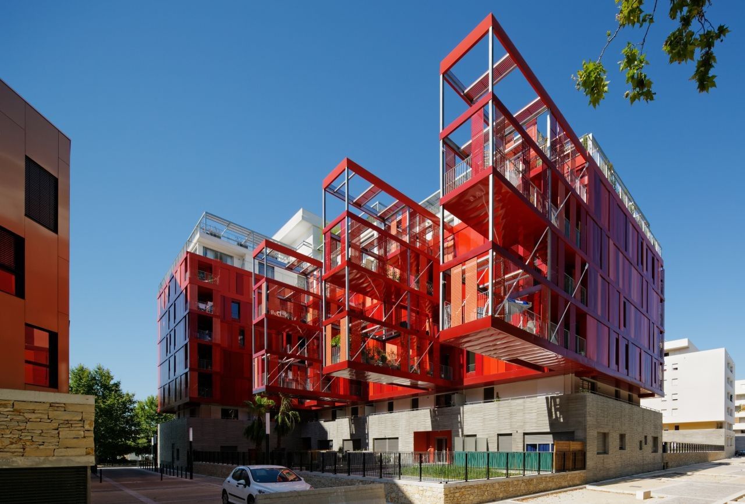
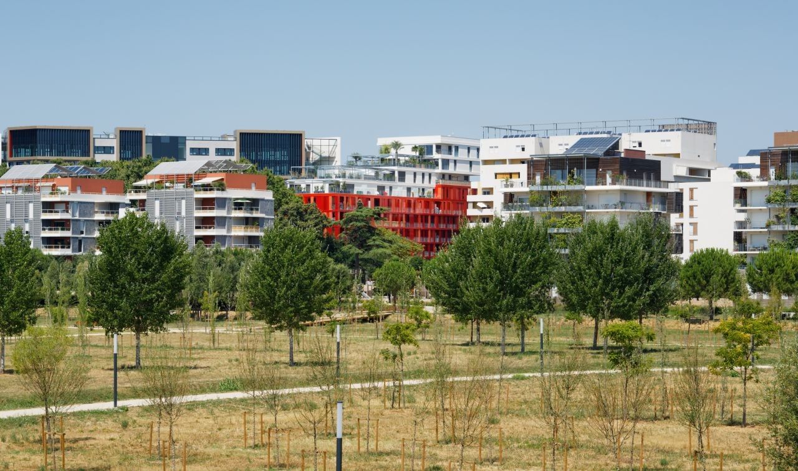
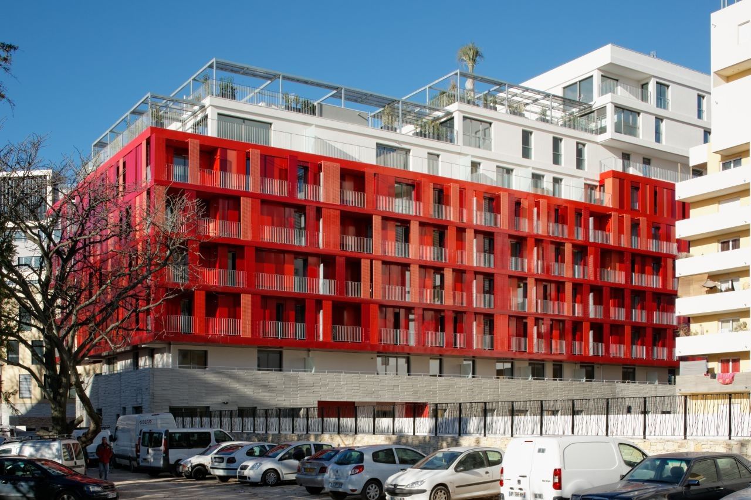
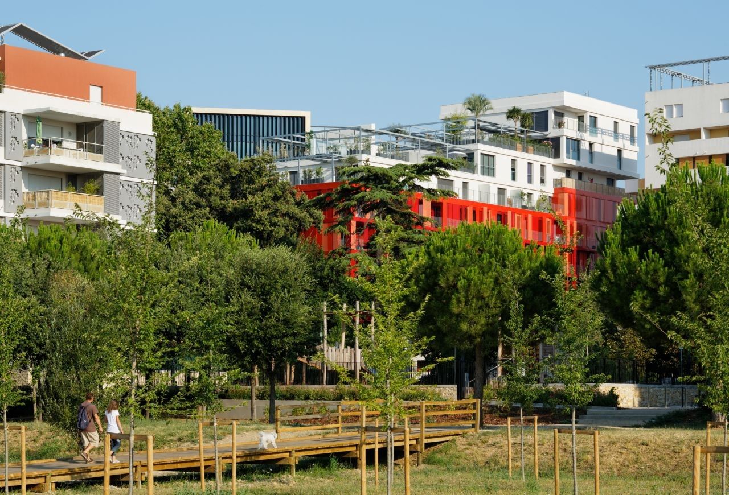
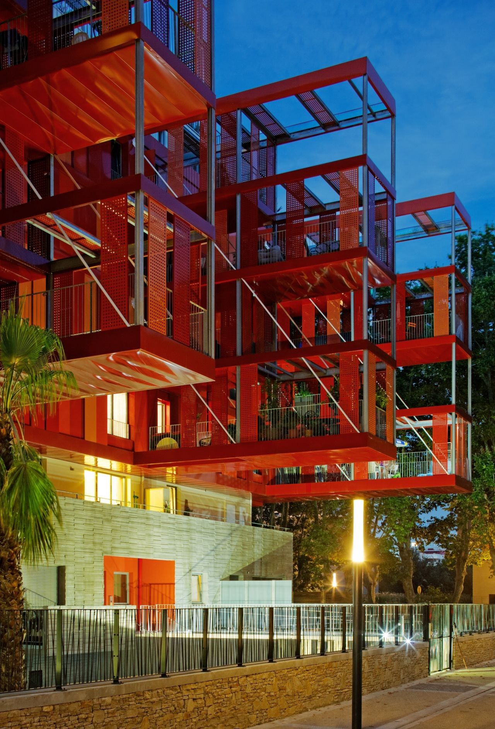
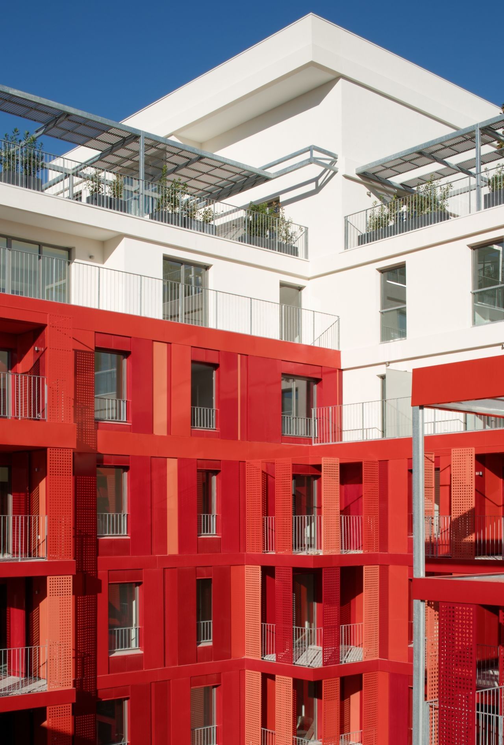
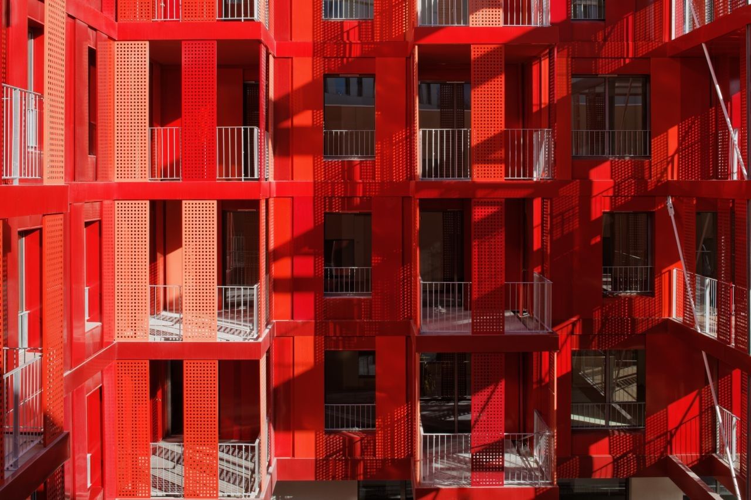
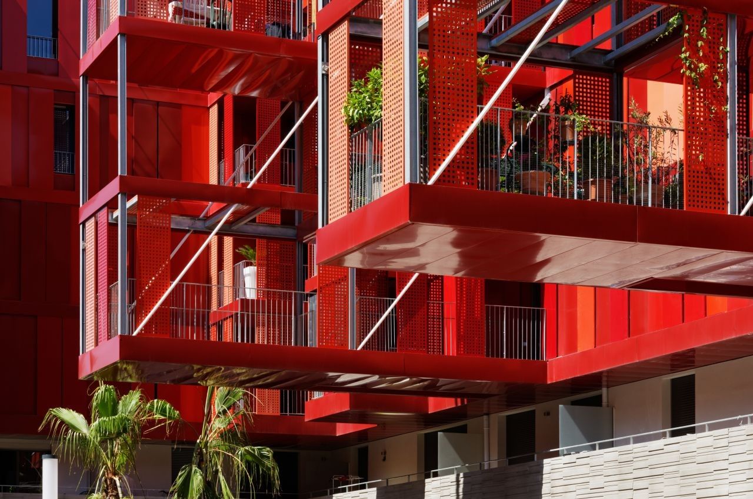
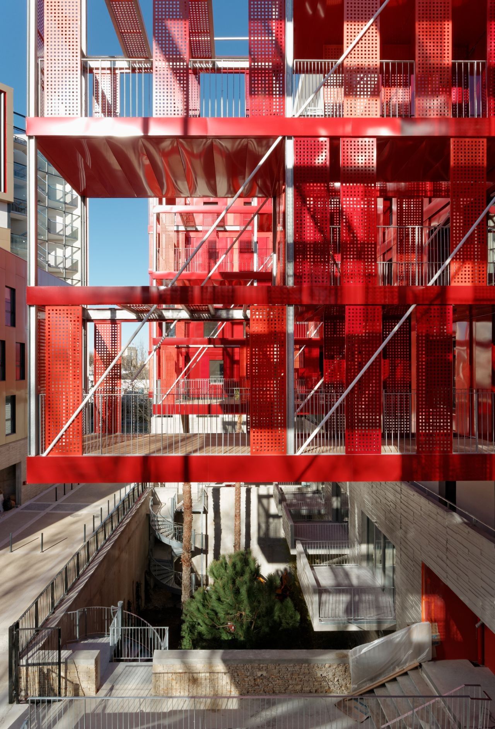
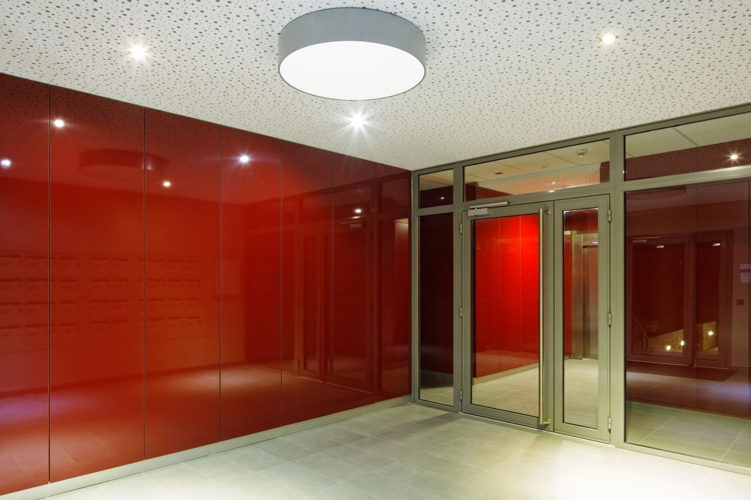
Courtesy of Jean-Paul Viguier Architecture


