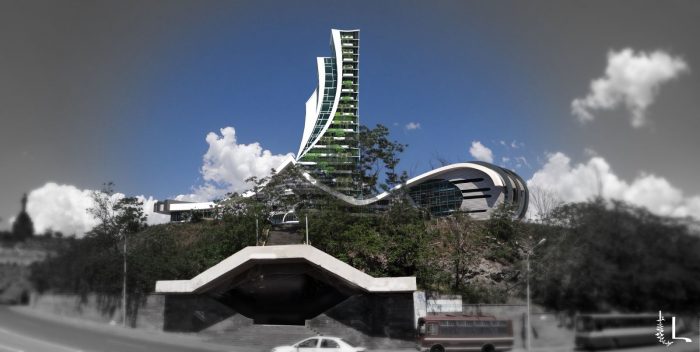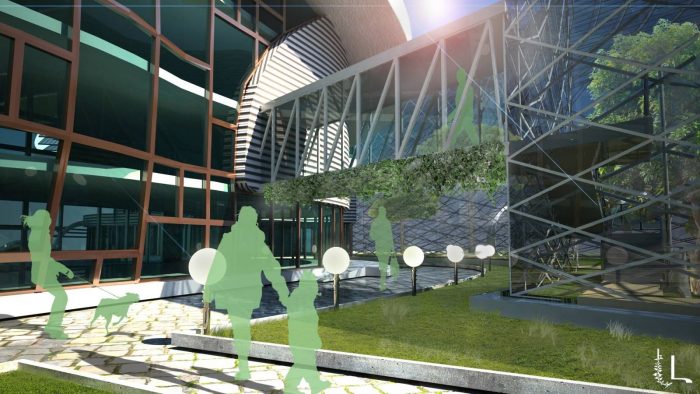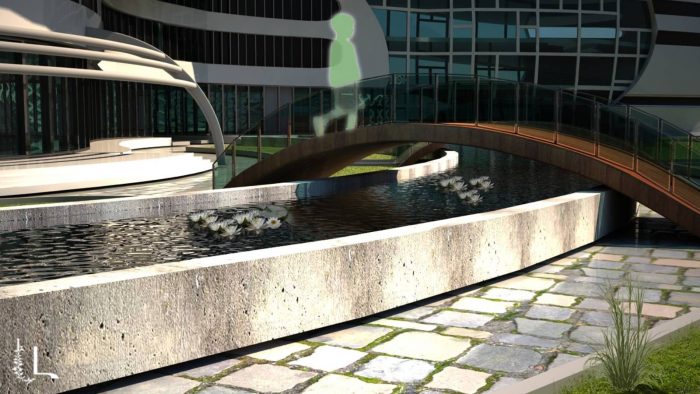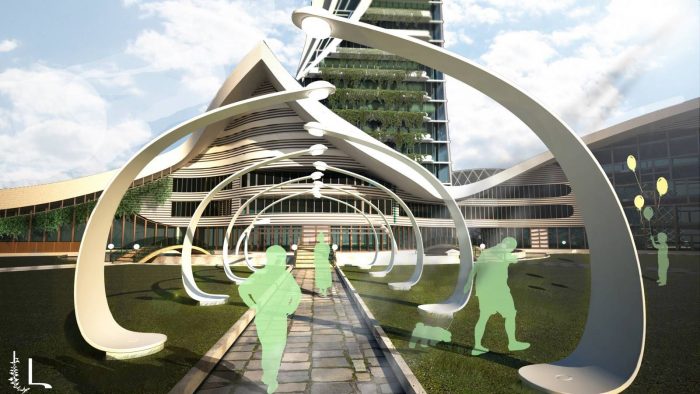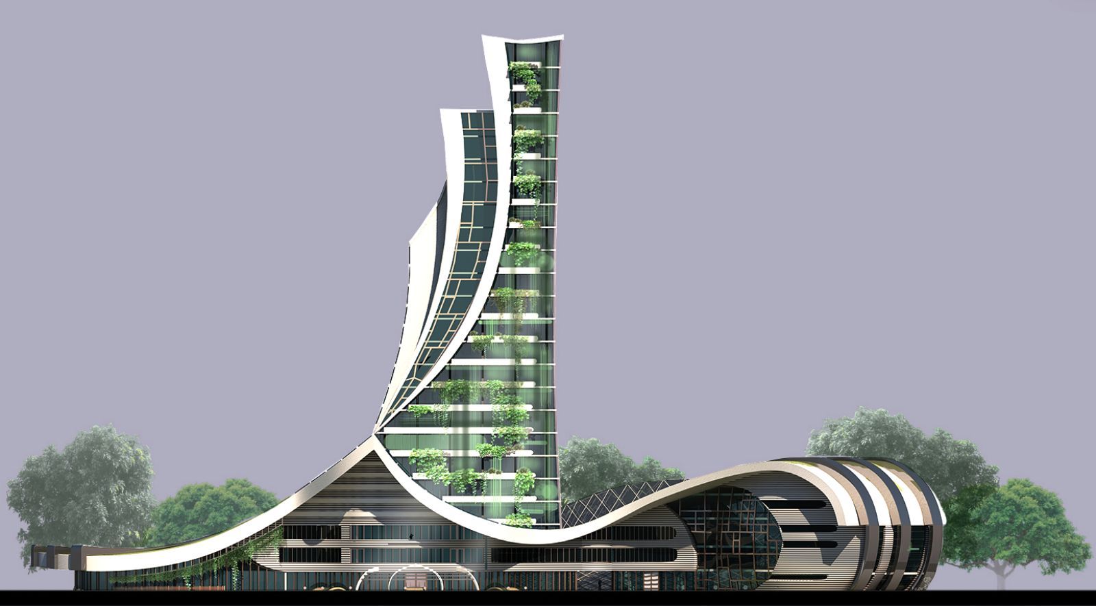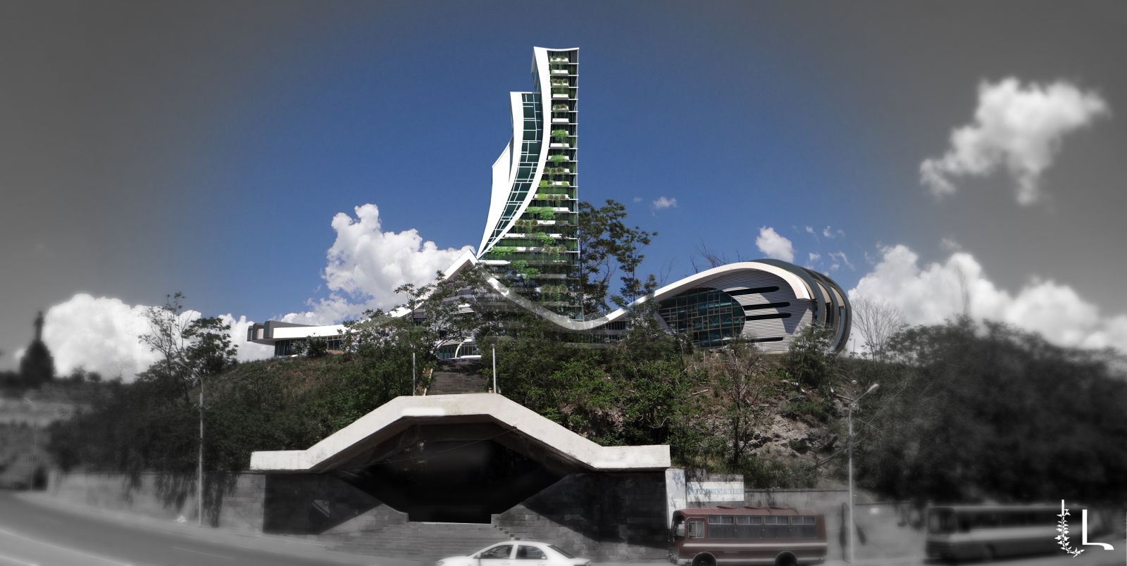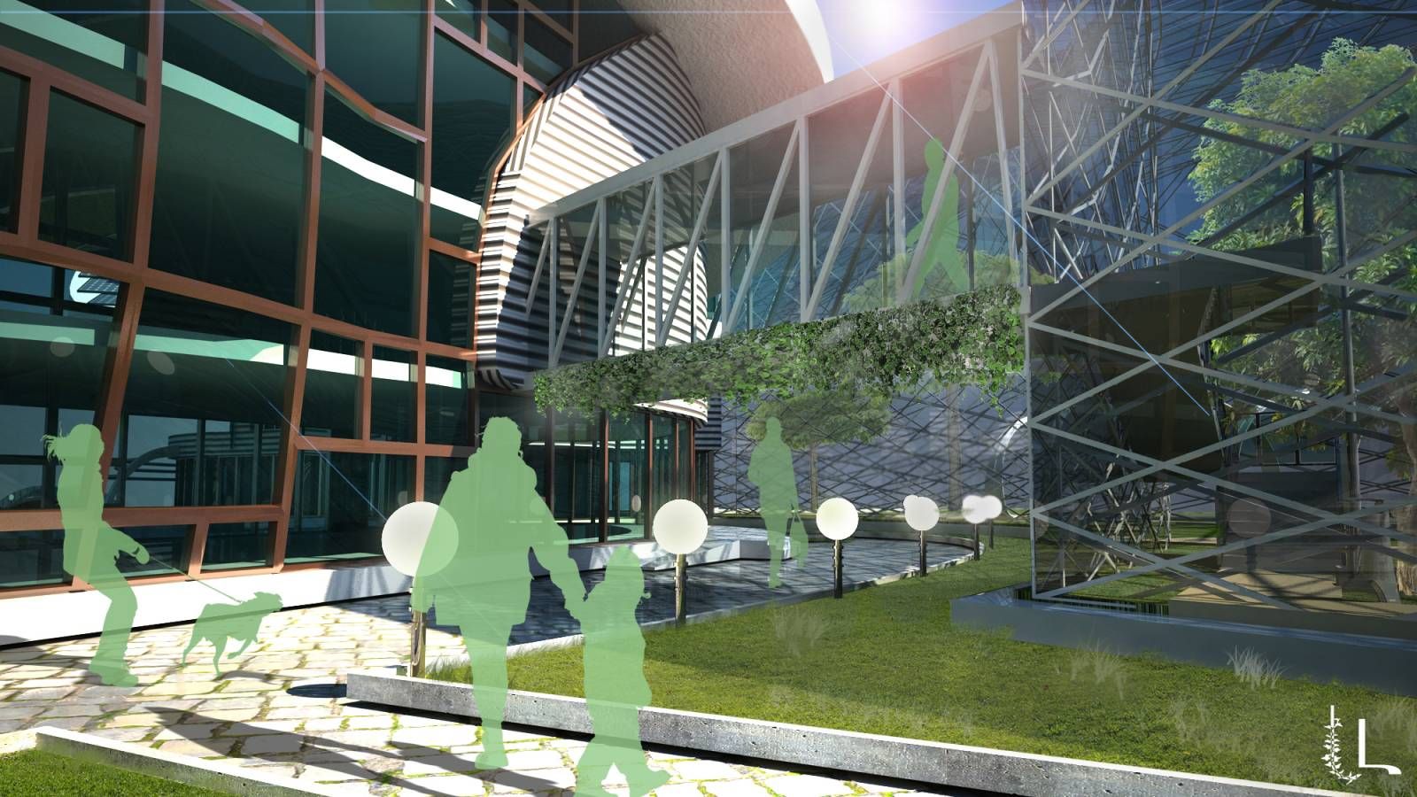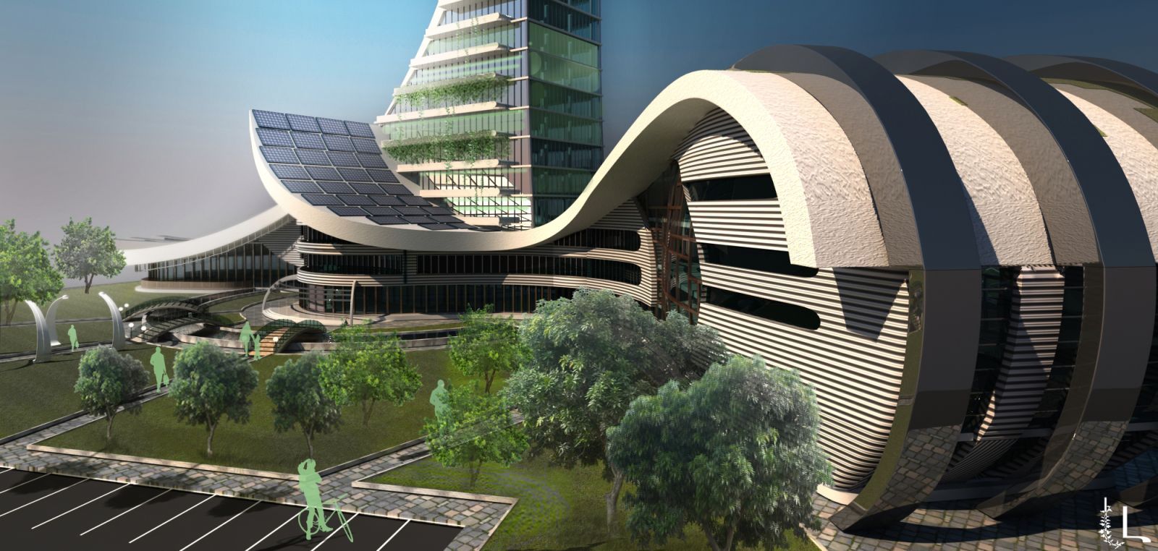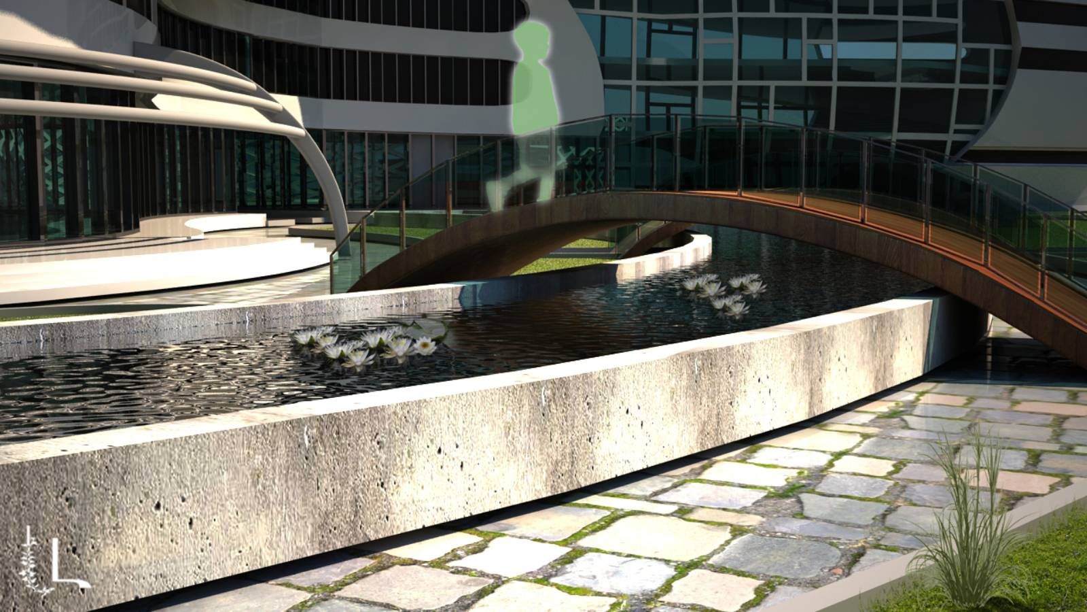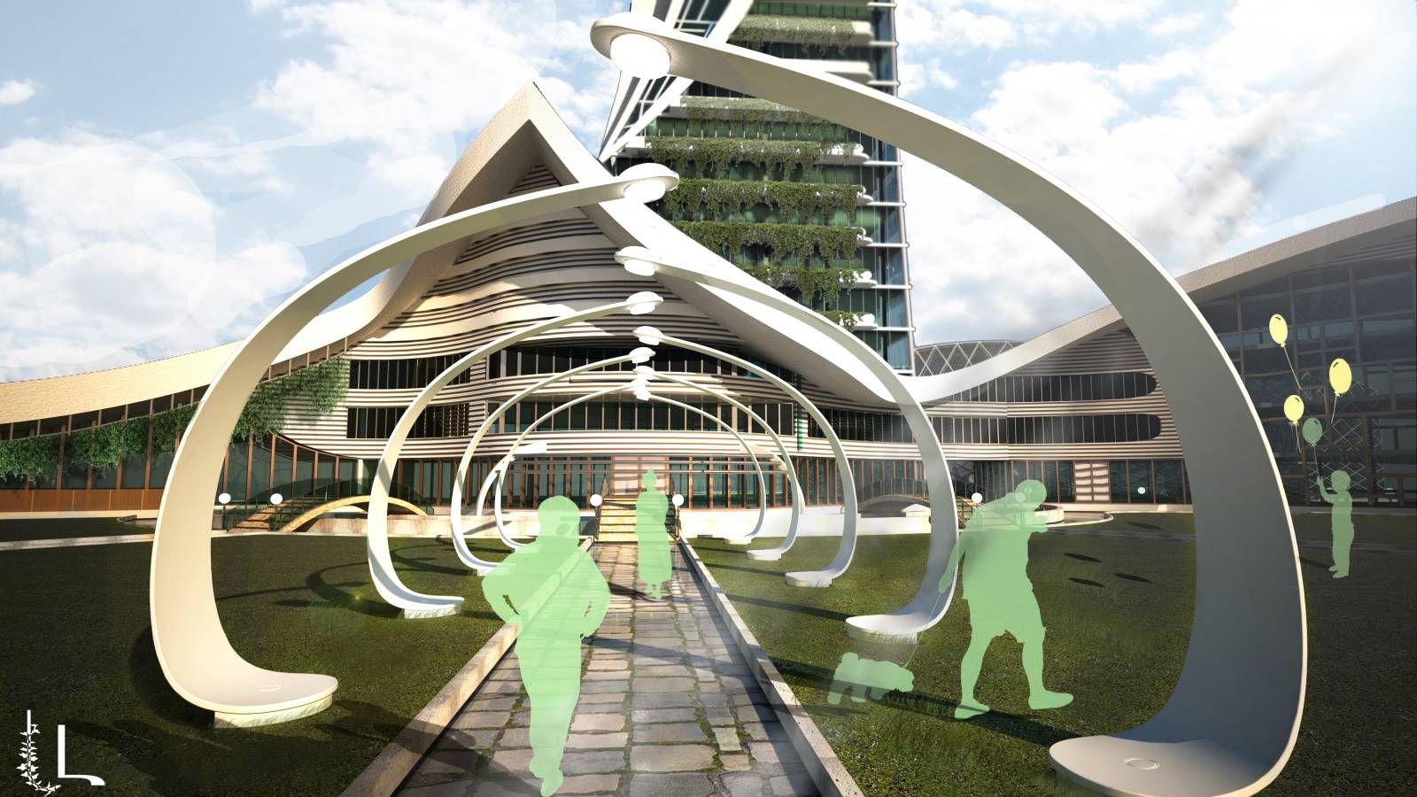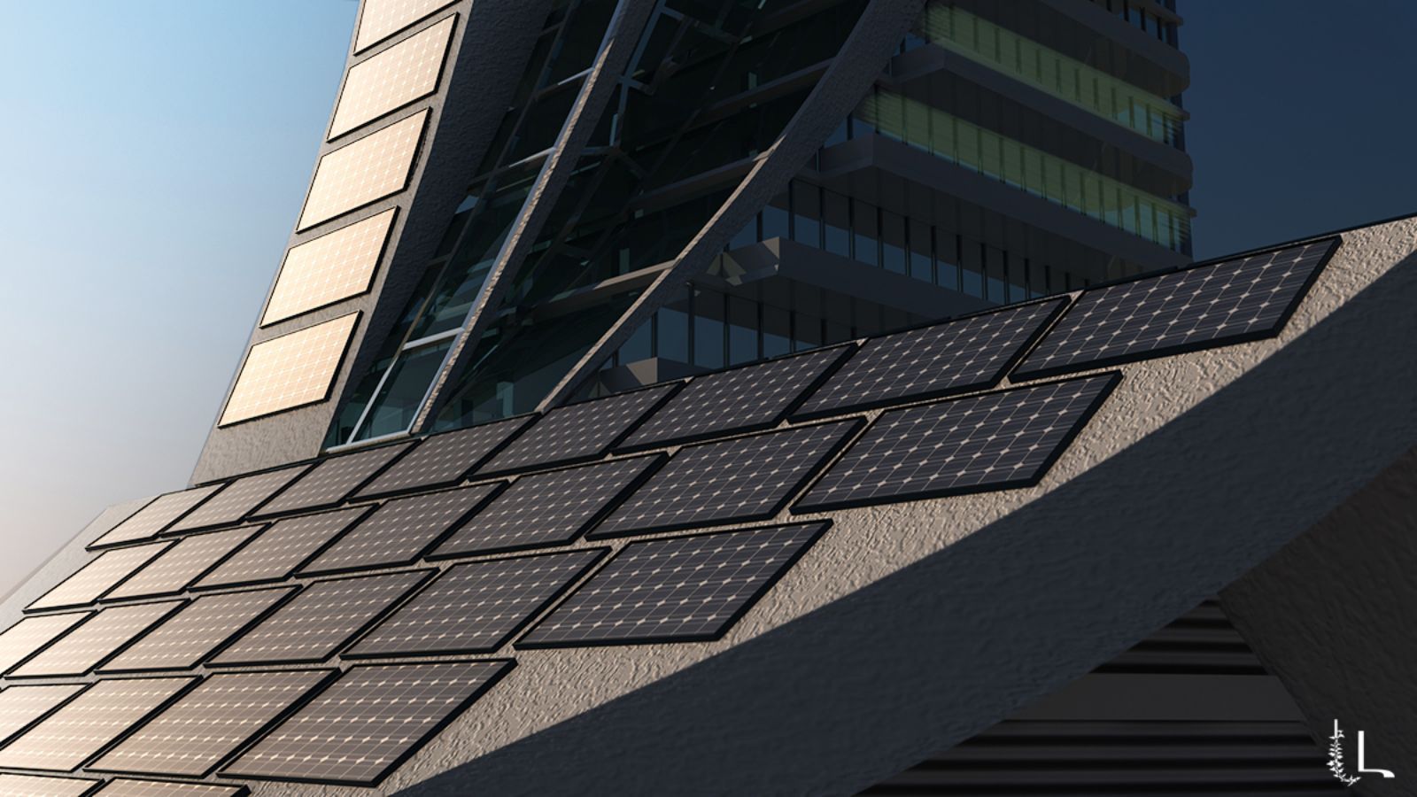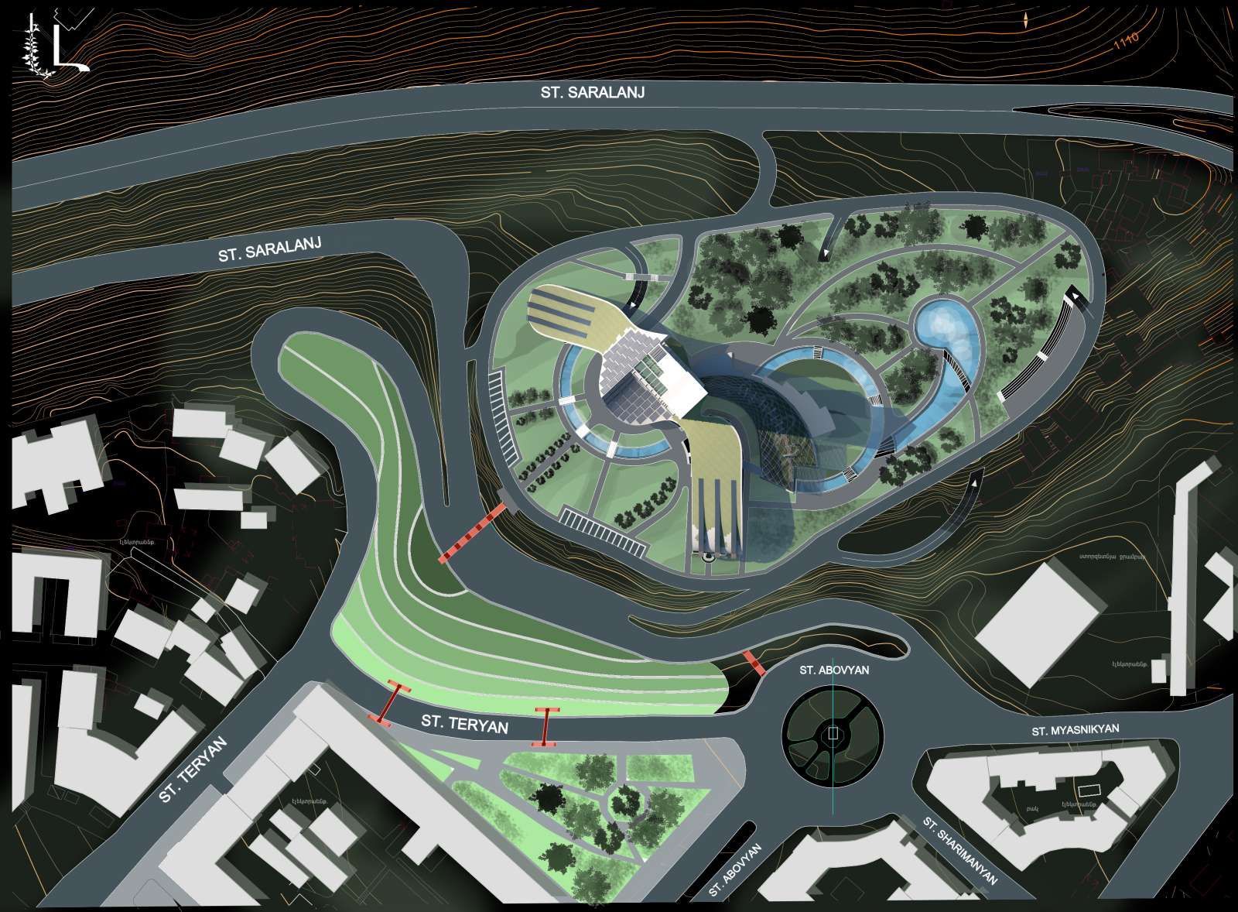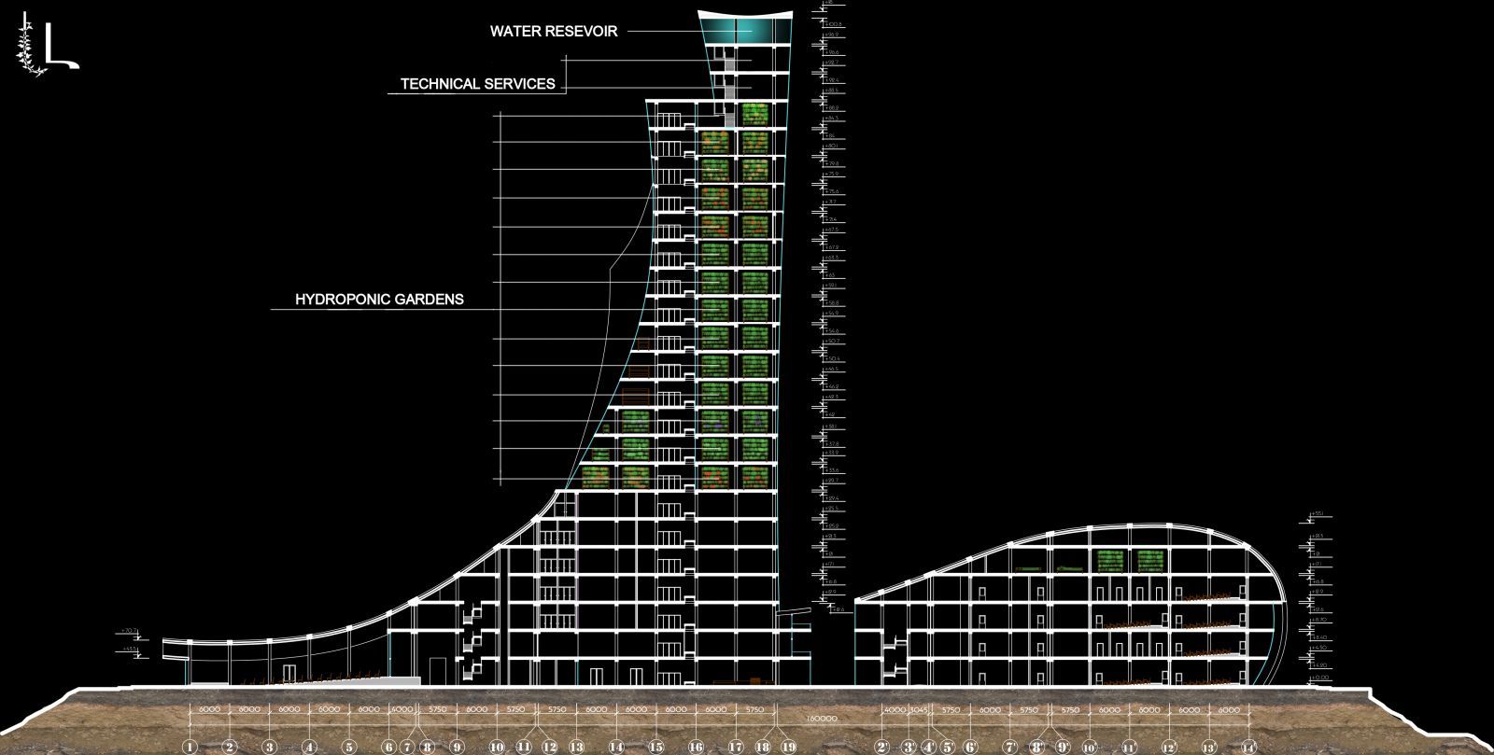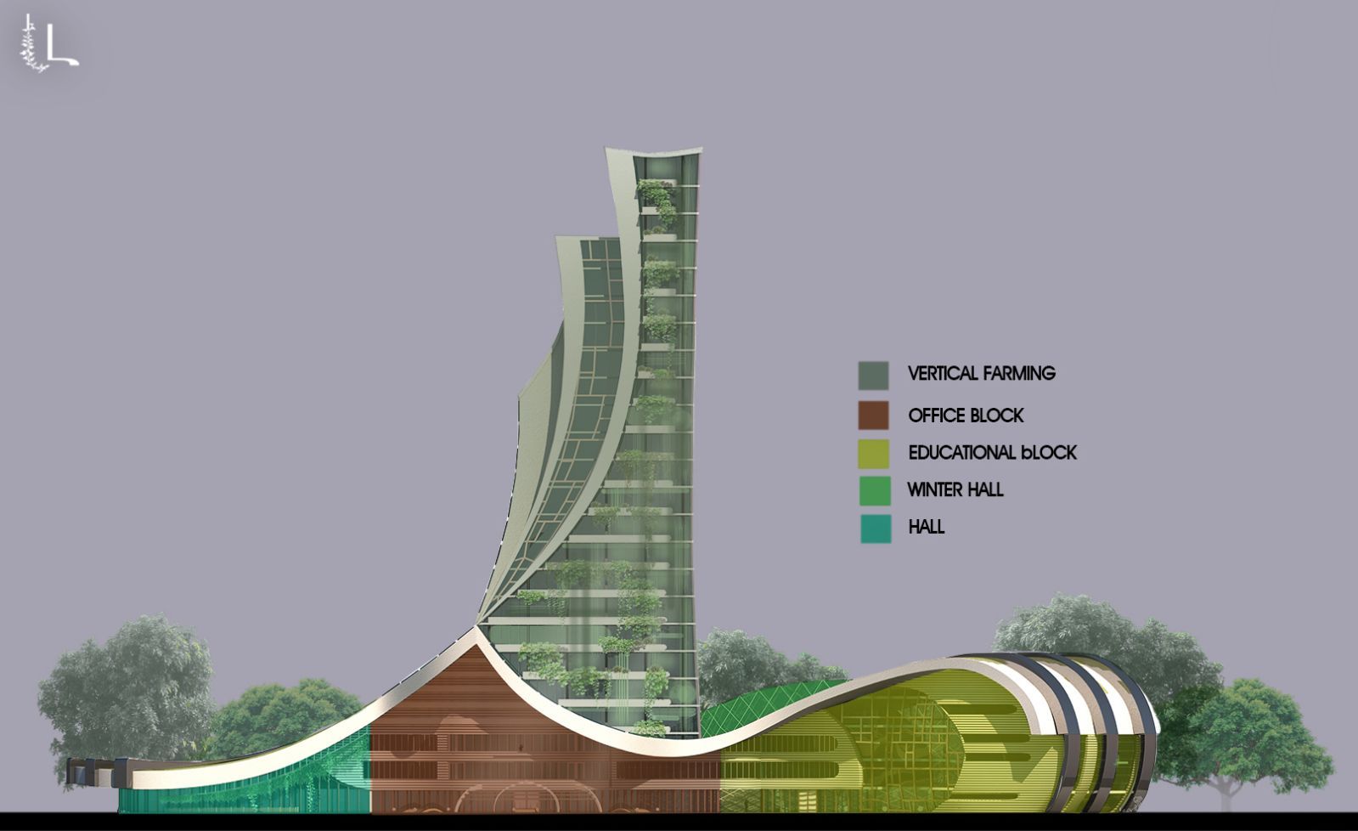Arch2O has received this project from our readers in order to participate in the Students week 9 event. In students week 10, STUDENTS will have the chance to create their own profile pages in arch2o.com For more details please CLICK HERE
Vertical Farming Centre
The project represents a vertical farming center in the capital of Republic of Armenia, Yerevan, near the Lake Yerevan. In the main high-rise building planting will be carried out, while the buildings situated on both right and left sides of it will serve for educational purposes.
Green architecture is a broad concept and is devised to solve numerous problems including preservation and expansion of green areas, conservation of water resources, utilization of renewable energy, elimination of pollution, etc.
Below we introduce the idea of vertical farming and the solutions it offers to humanity as well as to the ecological issues.
According to estimates of United States Census Bureau, the world population exceeded 7 billion. Another research indicates that there are enough resources in the world to meet the food demand of the entire world population, but due to the economic, social and political issues those needs are not satisfied. According to a report by the United Nations Food and Agriculture Organization, the world will have to produce 70% more food by 2050 to feed a projected extra 3 billion people.
At the present time the occupied area of cultivated lands to feed 7 billion population equals to the area of South America, and in 2050 the area of cultivated lands to feed some more 3 billion people will equal to the area of Brazil. These data suggest the territories in question are considerably enormous. The increase in world population will lead to the growth of cities and cultivated lands, due to which the distances between urban areas will reduce, resulting in the cities eventually absorbing the cultivated areas. The ecological environment will deteriorate, which will directly affect the quality of food. If we also add the diseases, insects, squalls, hailstorms, frosts, which will presume an unpredicted product loss, it will be clear that today’s methods of cultivation simply cannot prove their value in the future. For the purpose of struggle with natural disasters, prevention of soil-borne diseases, rapid grow of food, which at that time will become vital necessity, people will begin to resort to genetic modification and to the help of various chemical substances, which, besides causing enormous damage to human health, dissolving in water, also poison the soil. In addition, if we take into account the use of chemical methods for food preservation from perishing over long-distance transportation, then, obviously, without a predetermined valid solution, humanity will confront a genuine disaster.
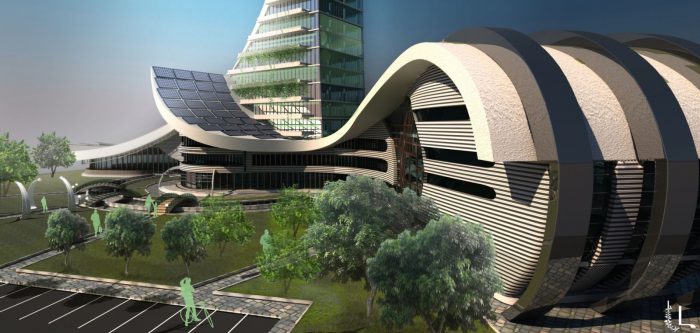 In case of vertical farming we have growing plants under constantly supervised climate, which excludes any product loss and allows to have a crop throughout an entire year. As the plants are usually grown in hydroponic (roots are located in water) or aeroponic (roots are located in air) systems, the insect-borne and soil-borne diseases are excluded, which itself will exclude any use of chemical substances during the cultivation and obtain ecologically pure crop. Thus, transition to the option of vertical farming will provide the possibility to reduce the number of cultivated lands and give them back to nature. Due to its small area from the standpoint of planning and being a high-rise, vertical farming centers can be built in the centers of the cities, thereby eliminating the problem of transportation and the use of food preserving substances over long distances. Owing to this method we will have ecologically pure food, which without any chemical pre-processing will show up in groceries. With this method the harvest of 1 ha land will exceed the conventional method in 10 times. Without any crop loss throughout the entire year above stated technique will provide possibility to resolve the issue of famine. Vertical farming exploits considerably lesser water (as a source of water filtered rainwater may be used) and can save up more energy.
In case of vertical farming we have growing plants under constantly supervised climate, which excludes any product loss and allows to have a crop throughout an entire year. As the plants are usually grown in hydroponic (roots are located in water) or aeroponic (roots are located in air) systems, the insect-borne and soil-borne diseases are excluded, which itself will exclude any use of chemical substances during the cultivation and obtain ecologically pure crop. Thus, transition to the option of vertical farming will provide the possibility to reduce the number of cultivated lands and give them back to nature. Due to its small area from the standpoint of planning and being a high-rise, vertical farming centers can be built in the centers of the cities, thereby eliminating the problem of transportation and the use of food preserving substances over long distances. Owing to this method we will have ecologically pure food, which without any chemical pre-processing will show up in groceries. With this method the harvest of 1 ha land will exceed the conventional method in 10 times. Without any crop loss throughout the entire year above stated technique will provide possibility to resolve the issue of famine. Vertical farming exploits considerably lesser water (as a source of water filtered rainwater may be used) and can save up more energy.
The purpose of project is to create a little “student town” that will live its life like a small organism: will produce its food, will use the solar energy, will accumulate rainwater and will utilize it, as well as will utilize the lake water, which after filtration will return to lake, thus causing no harm to the lake and, in general, will have a minimal impact on the nature.
Now that we have defined the concept of vertical farming, let us pass to the designed complex.
The complex represents a vertical farming center, which consists of high-rise building (where the growing of cultured plants will be realized), as well as of educational departments (where all the specialists, that make the vertical farming possible, will be trained, making up the generation of the future).
The high-rise building design is based on the trajectory of sun’s relative orbital motion to absorb maximal solar energy. The width of the storeys is chosen specifically to provide maximal sunbeam penetration without leaving any area unilluminated. The high-rise is situated on a lake in order to directly pick up the required water for nourishment of the plants, and to return it after exploitation. The exterior side of the high-rise overlooking the lake is covered with BIPV solar panel glasses, since this half absorbs the largest portion of solar energy. The accumulated energy will secure the energetic independence of the entire system. The building provides two passenger elevators, which are designed for the employees and the students, and a freight elevator, which descends to underground section. In this section the vans, having loaded the harvest, leave the territory of the complex via underground paths and join the existing external street network. This solution makes it possible to exclude vehicle entry to the territory of the complex, permitting only pedestrians and cyclists. Every floor of student section has an exit to a terrace covered with greenery. These are the terraces used for realization of rainwater accumulation, which after filtration will be used for everyday necessities. In coastal right-hand and left-hand student departments openings are arranged with the purpose of keeping the coastal region free and not to hinder the free movement of people in that area.
The two circular departments come to form a free area, which is designed as a park. The park must be covered with trees, similar to a natural forest with minimal architectural intervention.
Considerable attention was paid to the entrance, which reflects the whole philosophy of the project. It is supposed to exhibit the sharp difference between two human-made environments. The first one was created by human without taking into consideration the nature, attaching minimal importance to greenery, and the second one, which is also created by human, is coherent with the nature and is covered with greenery. Passing through the entrance a man transitions from the first dry environment to the second green one, as though thereby demonstrating their choice.
Project Info:
Project name: Vertical Farming Centre in Yerevan, Armenia
Team members: Aram Shahoyan, Lusine Baghdasaryan
University: National University of Architecture and Construction of Armenia
Courtesy of Aram Shahoyan, Lusine Baghdasaryan
Courtesy of Aram Shahoyan, Lusine Baghdasaryan
Courtesy of Aram Shahoyan, Lusine Baghdasaryan
Courtesy of Aram Shahoyan, Lusine Baghdasaryan
Courtesy of Aram Shahoyan, Lusine Baghdasaryan
Courtesy of Aram Shahoyan, Lusine Baghdasaryan
Site Plan
Plan
Section
Elevation


