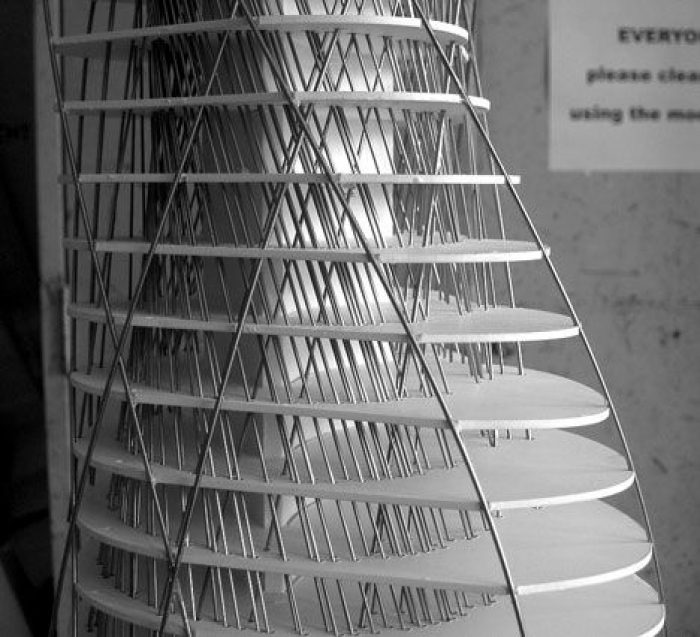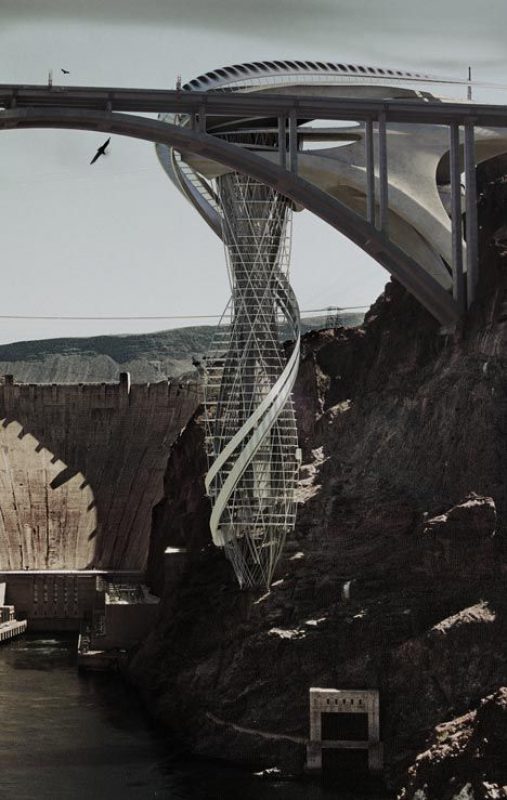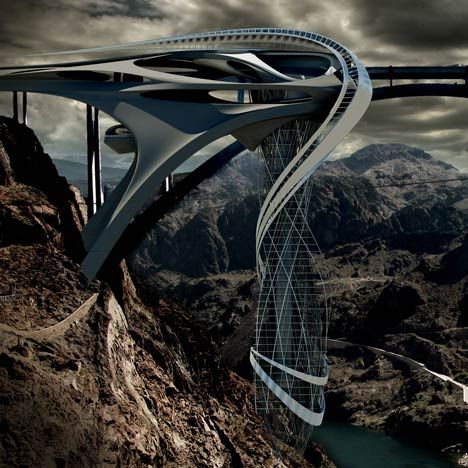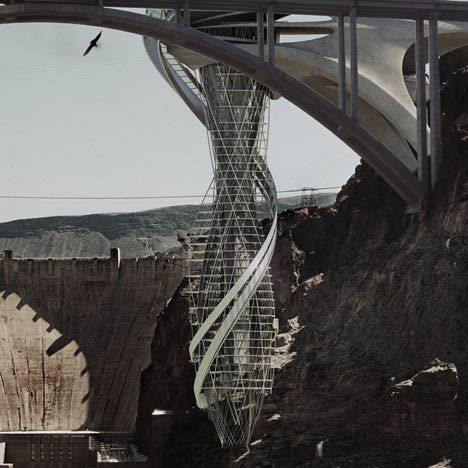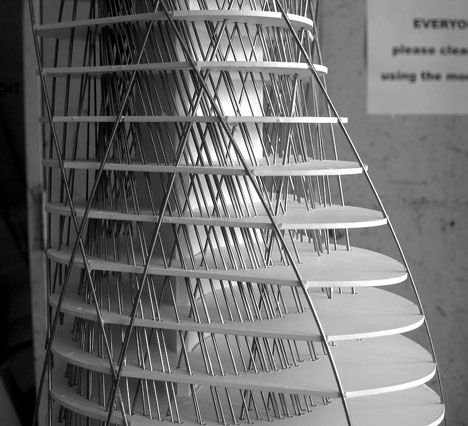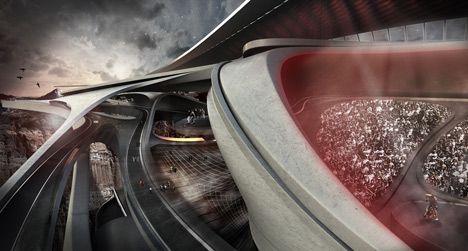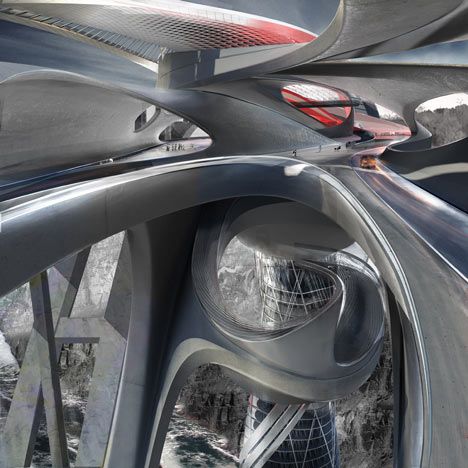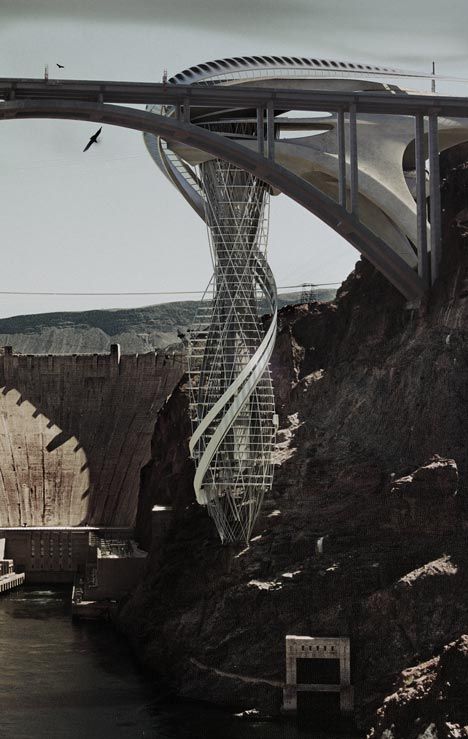Vertical Strip
Right beside the Hoover Dam in Nevada is the site for Stephen Sobl’s conceptual tower entitled Vertical Strip. To design this tower, Stephen Sobl examined the architectural elements of traditional vertical towers, including the plynth and orientation, and turned them upside down to create an ‘upside-down skyscraper.’ This tower is envisioned as a Las Vegas alternative, containing a casino, a hotel, a boxing ring and a concert hall. Structurally the design is divided into three tectonic elements, the first being a massive concrete cantilever providing support and an anchor for the rest of the tower. The hanging part of the tower consists of a lightweight carbon-fiber structure, which is finally supported by a spiraling metal shell. In accordance to structural logic, the metal strings are rotated clockwise and counter clockwise to help withstand the gravitational pull and force exerted on the hanging tower.
Structurally the design is divided into three tectonic elements, the first being a massive concrete cantilever providing support and an anchor for the rest of the tower. The hanging part of the tower consists of a lightweight carbon-fiber structure, which is finally supported by a spiraling metal shell. In accordance to structural logic, the metal strings are rotated clockwise and counter clockwise to help withstand the gravitational pull and force exerted on the hanging tower.
 The vertically distributed extreme spatial sequences of the tower house various programs such as areas for entertainment, including concert venues, MMA Fighting, and gambling, as well as luxury living conditions. There is an event space on the top of the building with framed views of the Hoover Dam. Underneath this space leads to the hotel lobby and the hotel itself, and then at the bottom of the tower there is an area for special occasions.
The vertically distributed extreme spatial sequences of the tower house various programs such as areas for entertainment, including concert venues, MMA Fighting, and gambling, as well as luxury living conditions. There is an event space on the top of the building with framed views of the Hoover Dam. Underneath this space leads to the hotel lobby and the hotel itself, and then at the bottom of the tower there is an area for special occasions.  The design for the tower makes it accessible to both cars and pedestrians from an adjoining road. The bridge circulation focuses on the structural details of the Bypass Bridge, openings to the Hoover Dam, and diagonal views of the hanging tower. Finally once you arrive at the entrance of the tower, decent into the handing structure is possible through the supportive strings that lead down through the casino into the hotel lobby. As a whole, this conceptual design clearly demonstrates the architects’ interests in studying the interplay of opaque massive surfaces and their ability to incorporate and support a lightweight, fragile structure.
The design for the tower makes it accessible to both cars and pedestrians from an adjoining road. The bridge circulation focuses on the structural details of the Bypass Bridge, openings to the Hoover Dam, and diagonal views of the hanging tower. Finally once you arrive at the entrance of the tower, decent into the handing structure is possible through the supportive strings that lead down through the casino into the hotel lobby. As a whole, this conceptual design clearly demonstrates the architects’ interests in studying the interplay of opaque massive surfaces and their ability to incorporate and support a lightweight, fragile structure.
courtesy of Stephen Sobl
courtesy of Stephen Sobl
courtesy of Stephen Sobl
courtesy of Stephen Sobl
courtesy of Stephen Sobl
courtesy of Stephen Sobl
courtesy of Stephen Sobl


