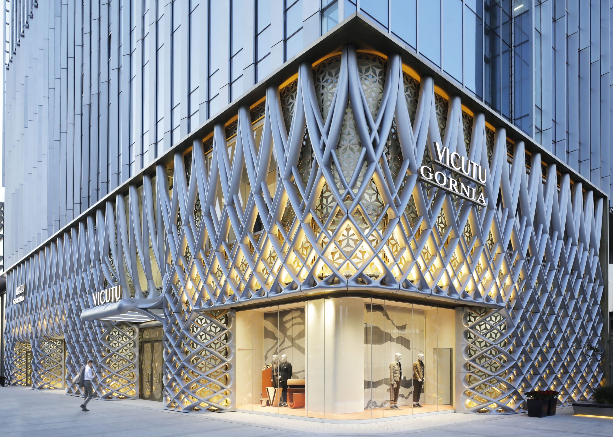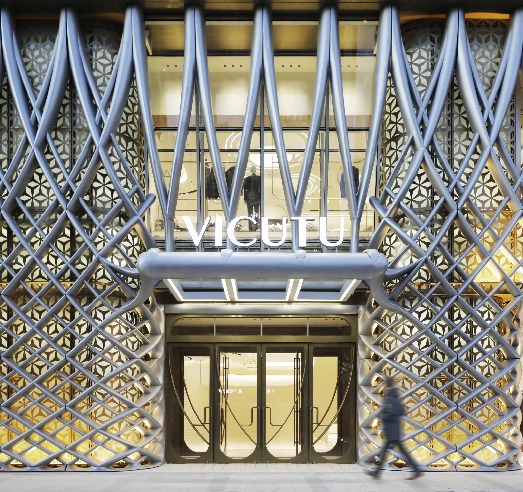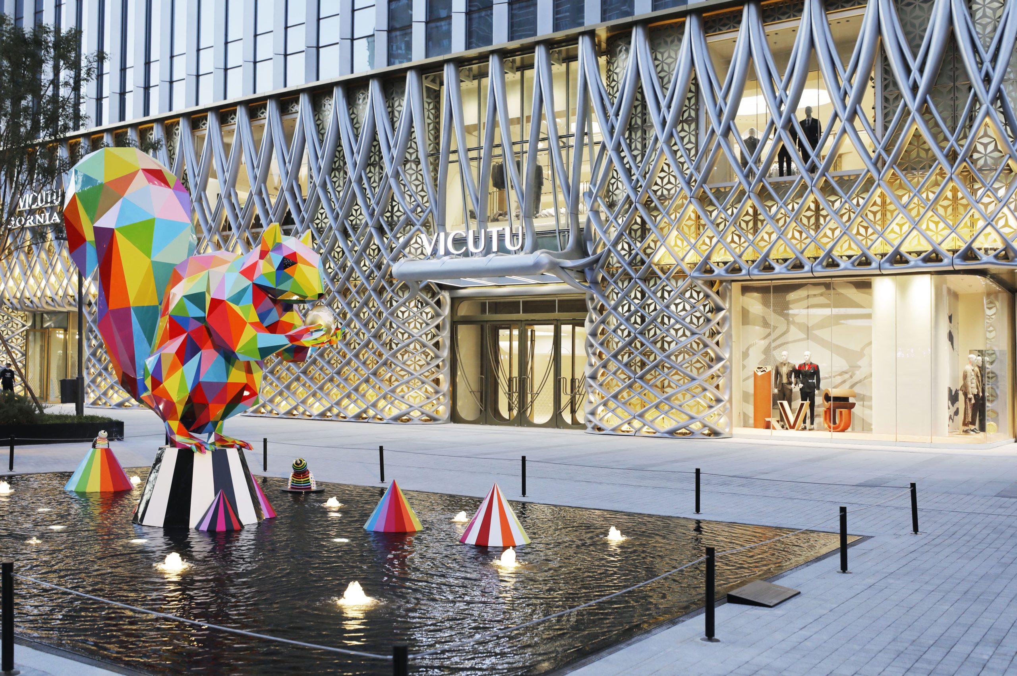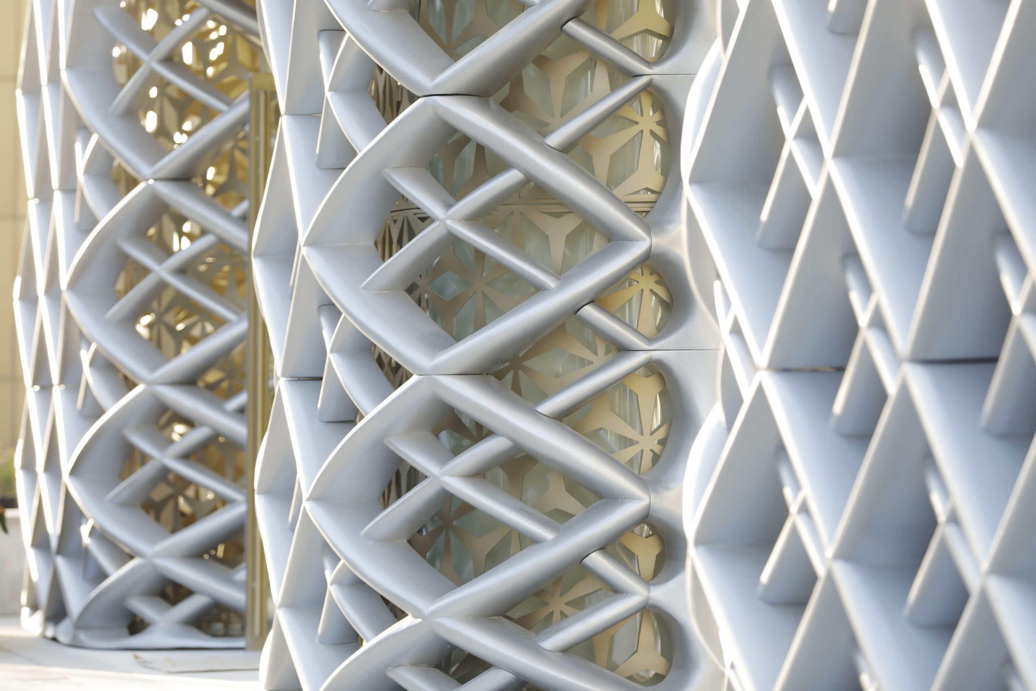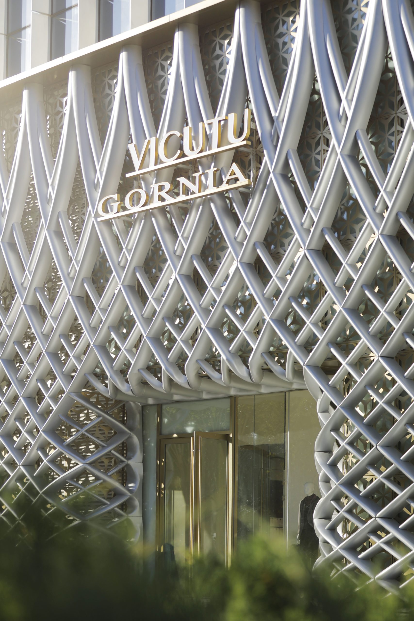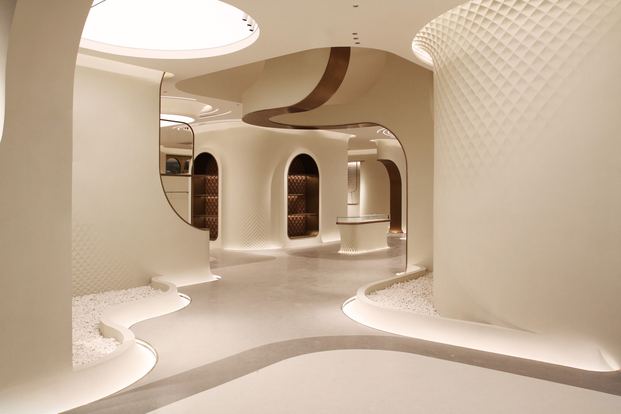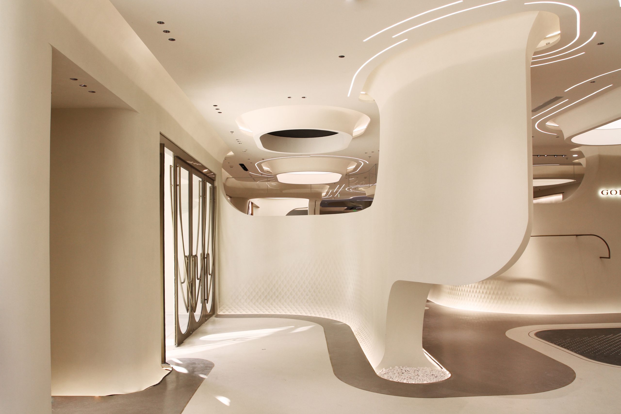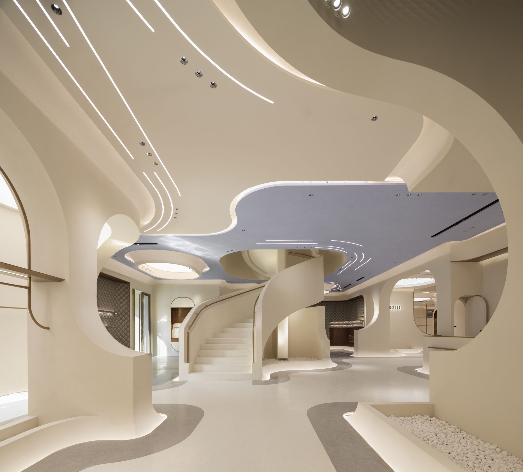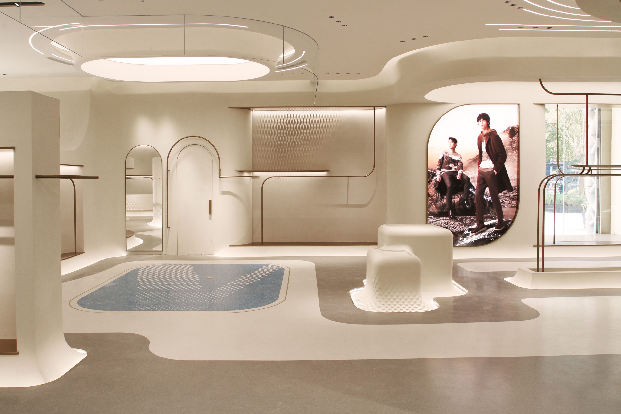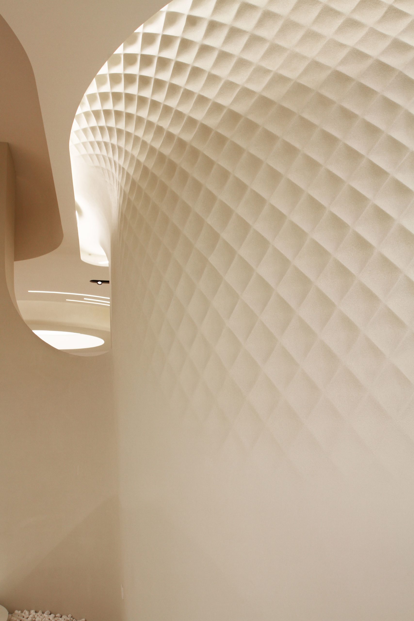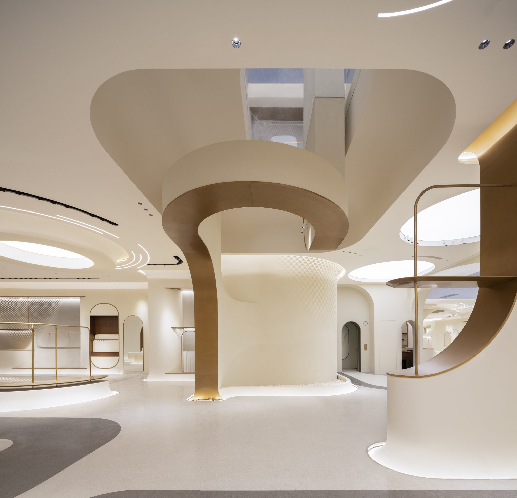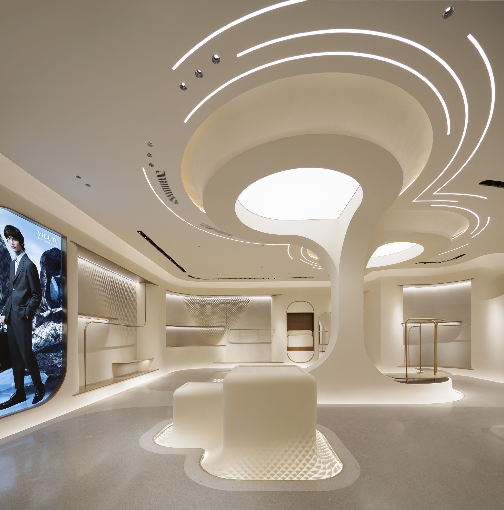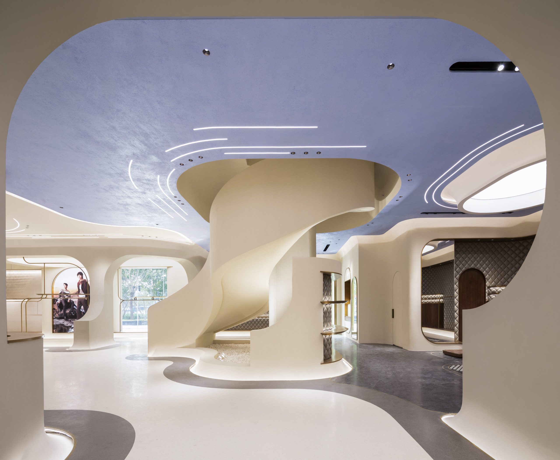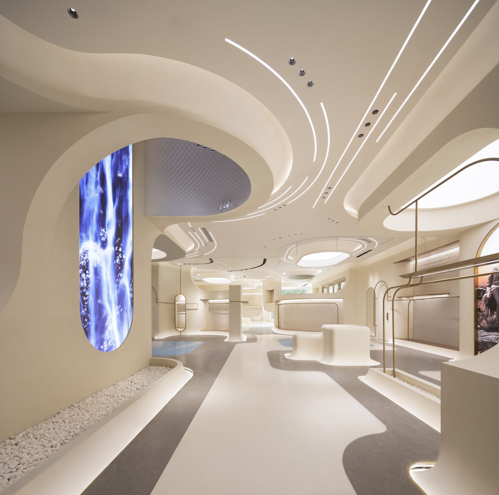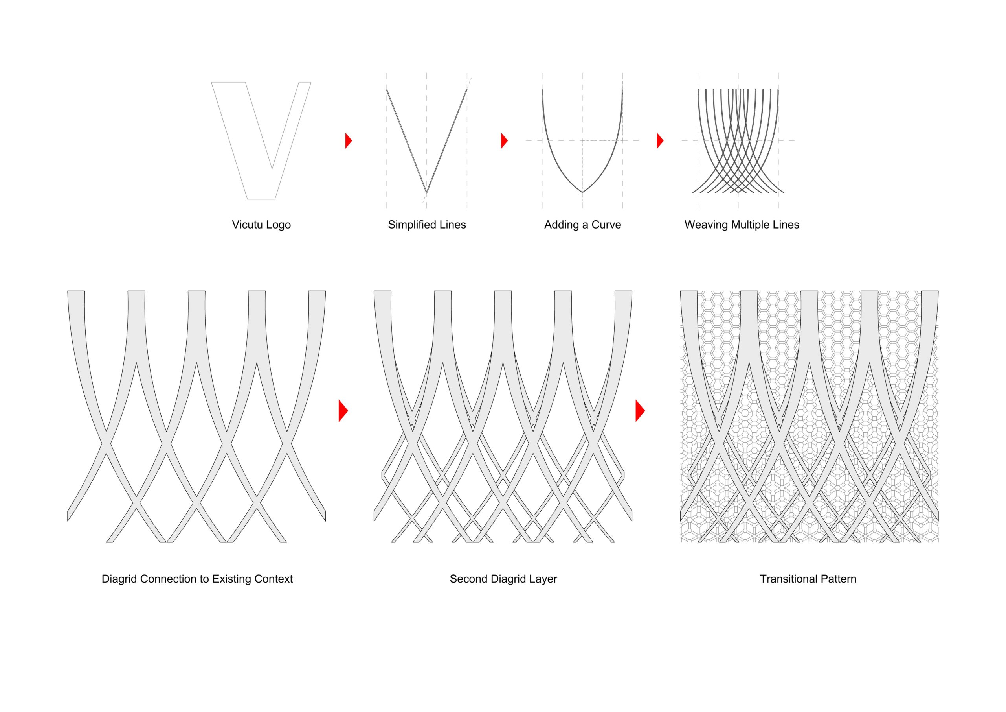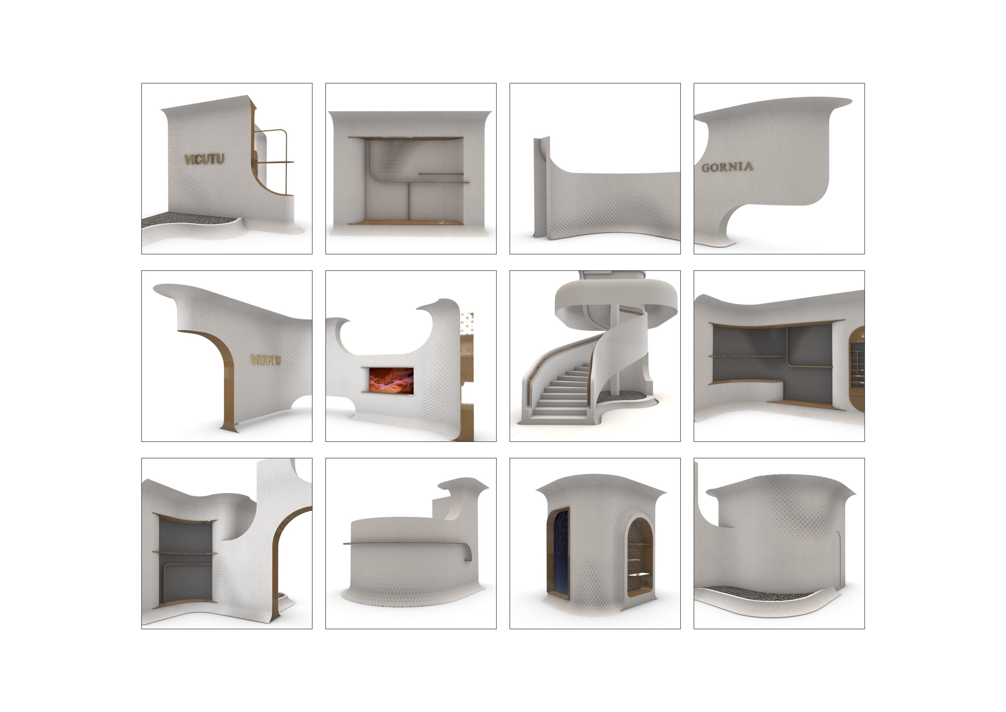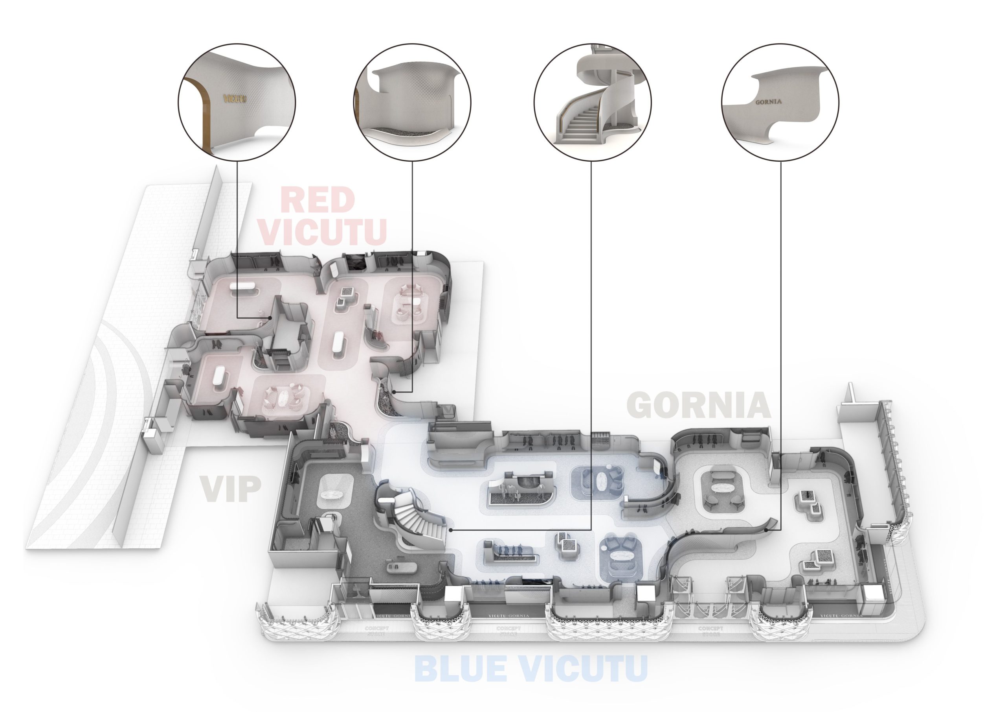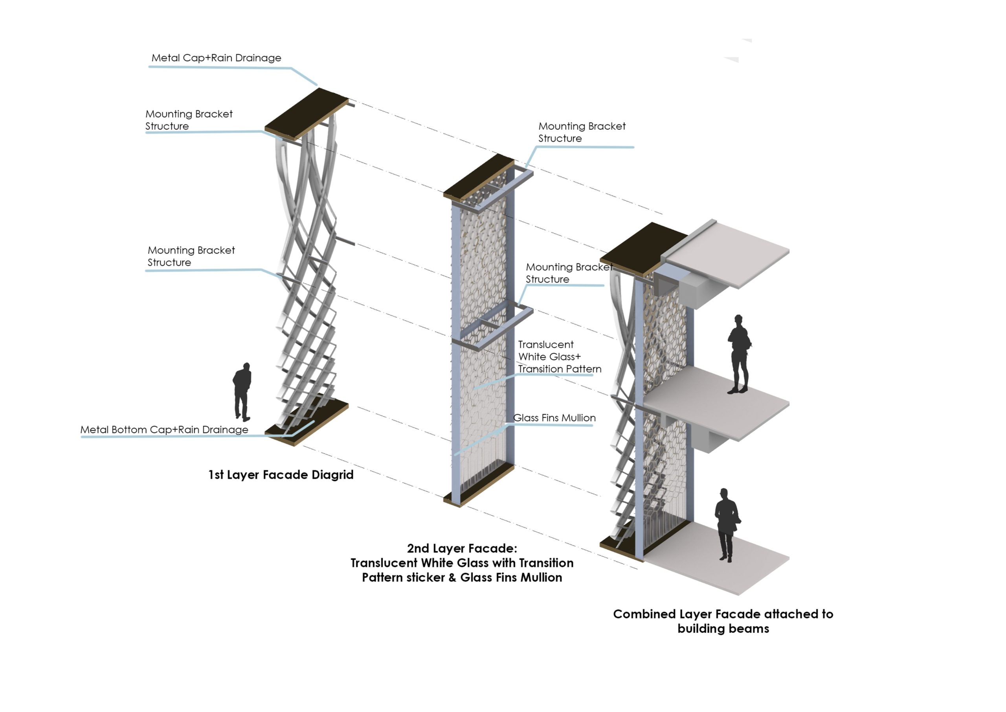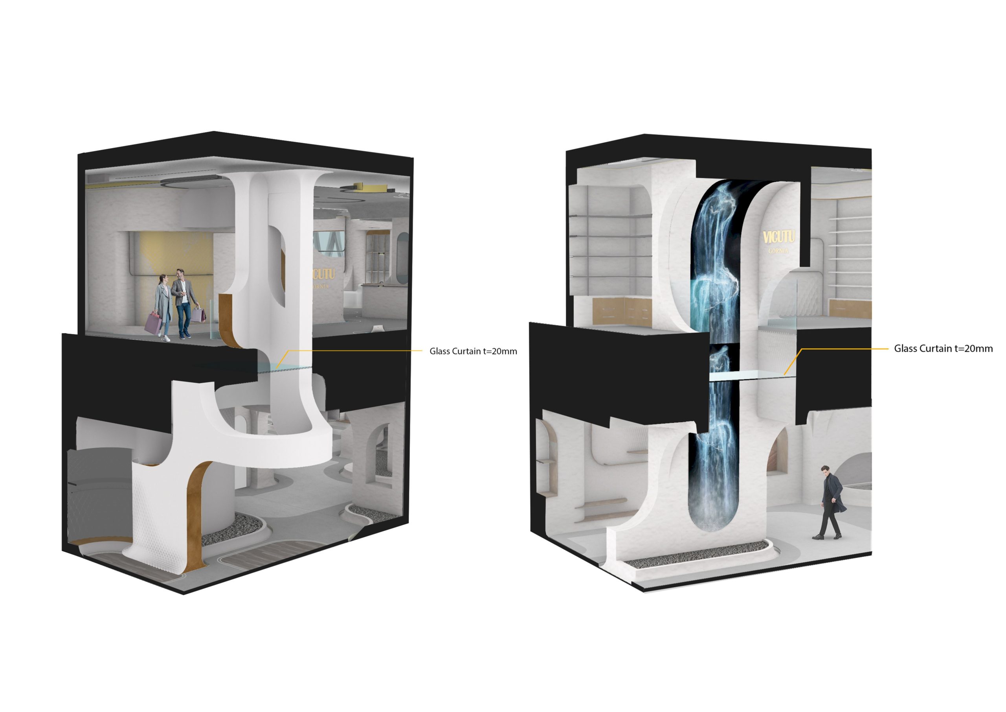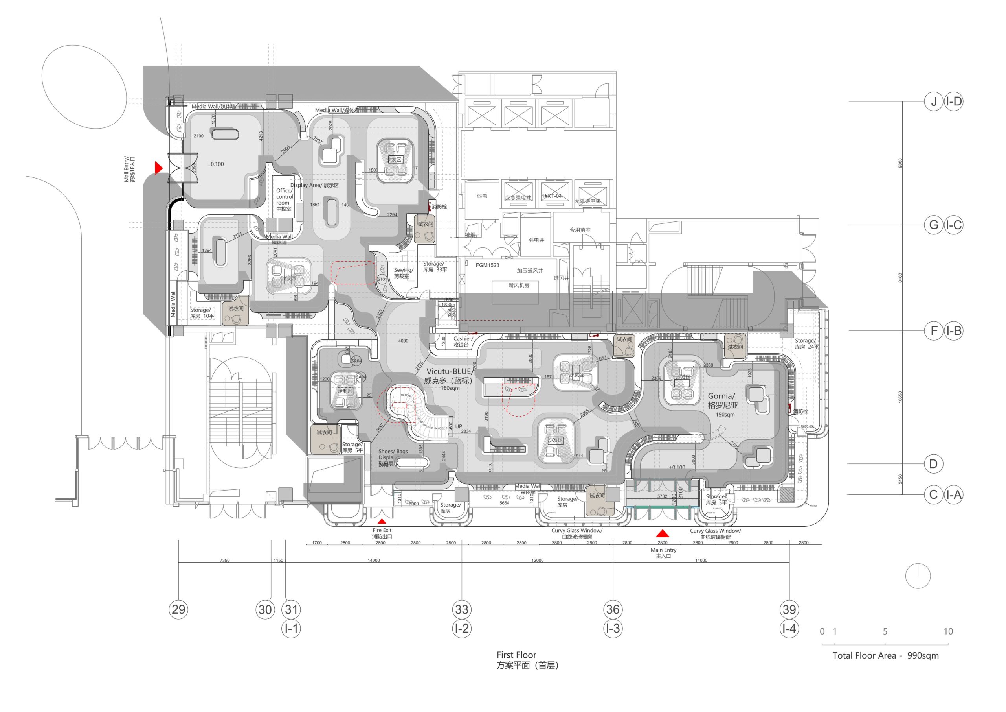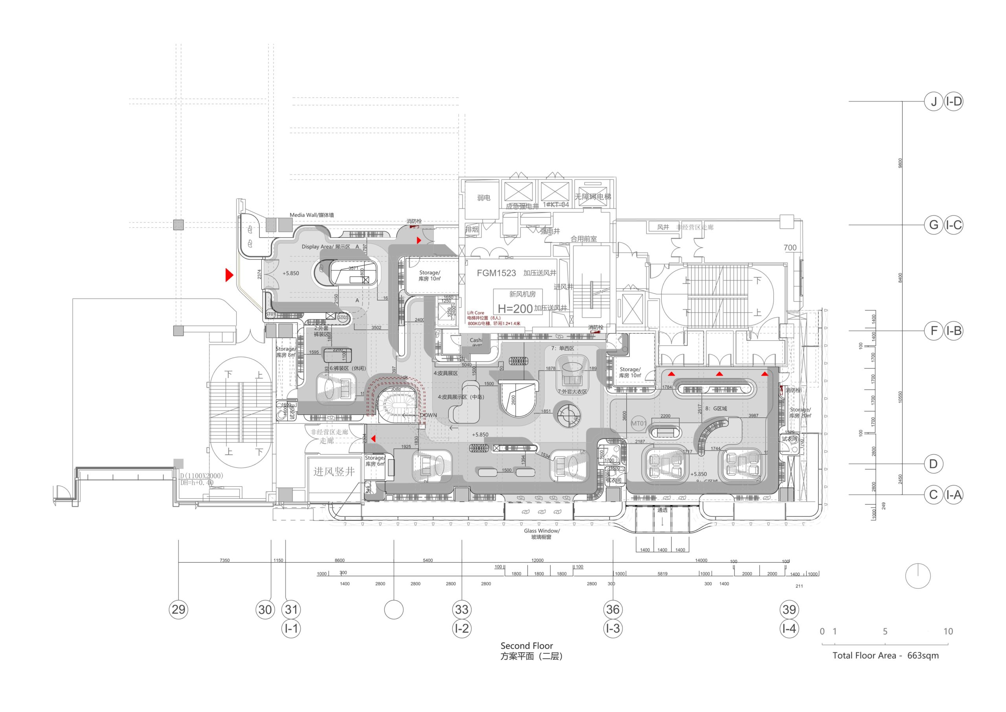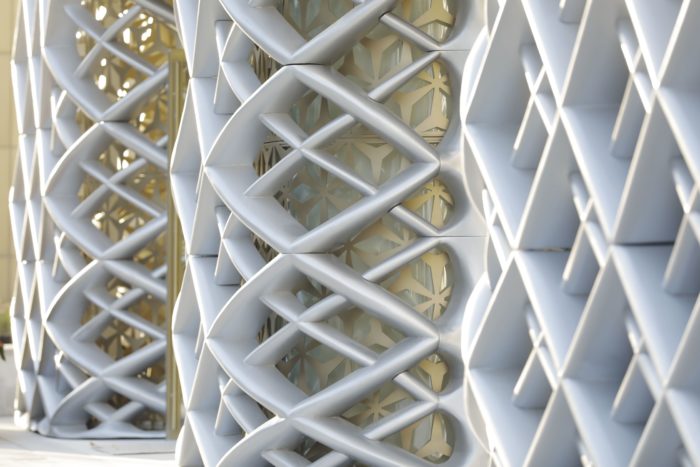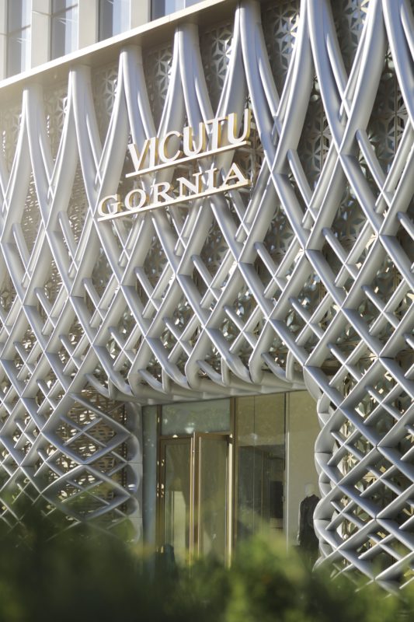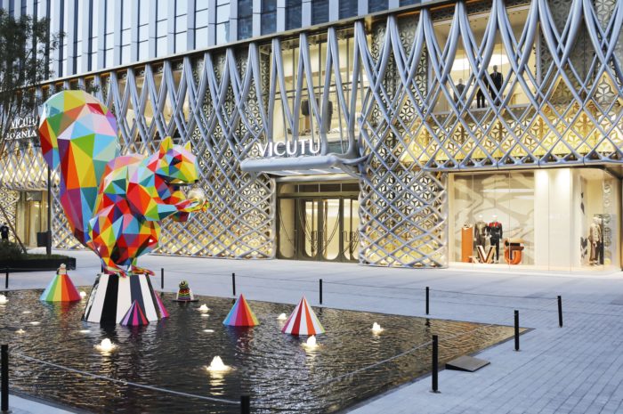The VICUTU Fashion Brand Concept Store architecturalizes and spatializes the brand’s essential elements through investigation, manipulation, and reinvention. The fashion industry’s apparel attributes are recreated through futuristic vision and exquisite architectural language, offering clients a one-of-a-kind experience while remaining faithful to the expression of the fabric, tailoring, and quality of the fashion.
VICUTU’s Design Concept
The fabric grows from a weave, the intertwining of threads into a more oversized garment; within the façade, this language is carried out at a gigantic architectural scale, providing visitors with a novel additional skin to the structure. The façade is built using a new fabrication method that bends and flexes aluminum sheets into doubly curved geometries, similar to how flat fabrics are tailored into three-dimensional clothes.
The woven diagrid language creates unity throughout the store through its different expressions and applications as detail. This geometry, embedded as relief within pedestals, graphic within floor patterns, and as a three-dimensional lattice in the interior façade, adds a layer of reference to the woven nature of fashion, both literally as a means of producing fabric but also as an expression of the client, as an industry leader, who has become an interwoven position within the artistic development of Chinese fashion.
The project serves as a rich and comprehensive showpiece for the client to exhibit the brand’s latest ideas and the possibility for creativity within unusual relationships with other industries, such as architecture. The meticulous attention to detail throughout the project generates a truly experiential relationship with the visitor. The place promotes the tactile experience of space and fashion while providing a respite from the digital world.
Project Info:
Architects: AntiStatics Architecture (Beijing+ New York)
Area: 1680 sqm
Year: 2022
Photographs: UK Studio, AntiStatics
Lead Architect: Mo Zheng, Martin Miller
Design Team: Yasser Hafizs, Luke Theodorius E.D.Santoso, Frank Feng, Annie Liu, Dhaga Aman, Wenlin Bai, Yue Xi, Boyan Zhang, Arthur Yang, Yong Li, Weidong Zhang, Zhiming Wu, Changyong Guo, Jingwei Zhang
Project Architect: Christopher Beckett
Main Contractor:Beijing Chenfeng Polang Architectural Decoration Engineering Co., Ltd.
Client:VICUTU (Beijing Gelei Fashion Technology Co., Ltd)
City: Beijing
Country: China
